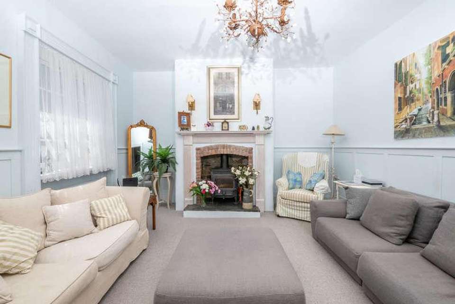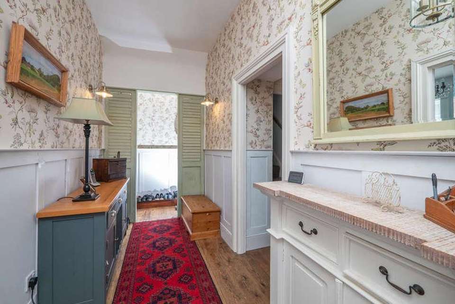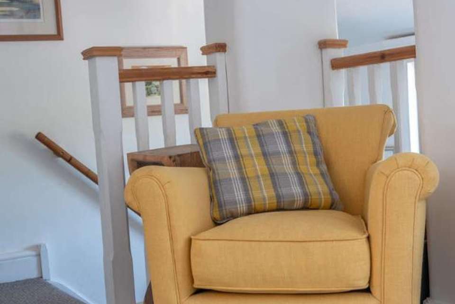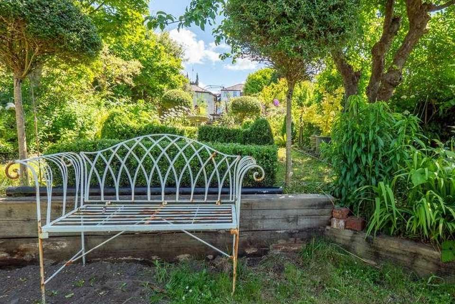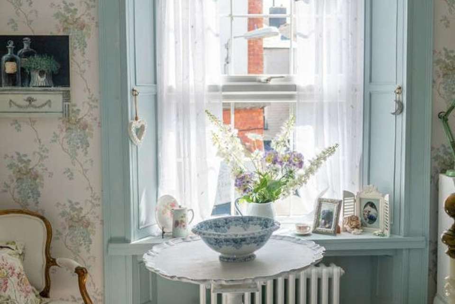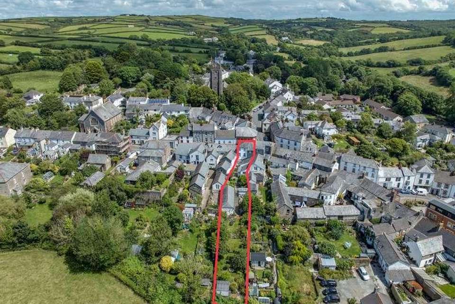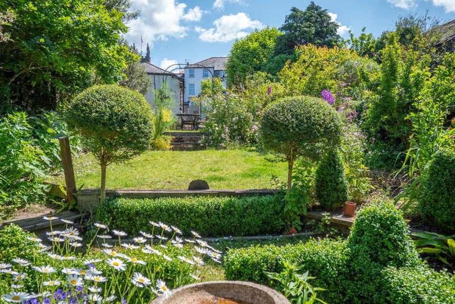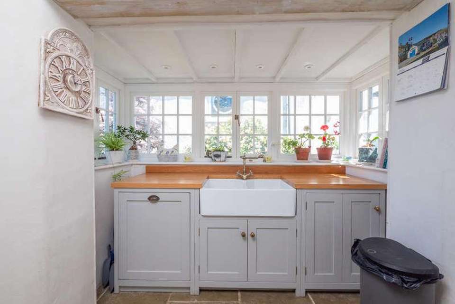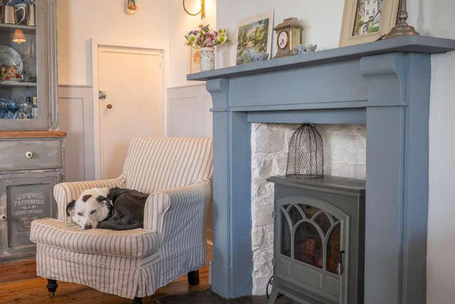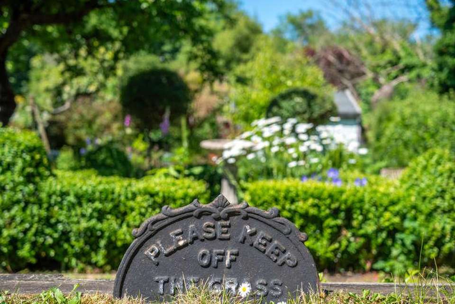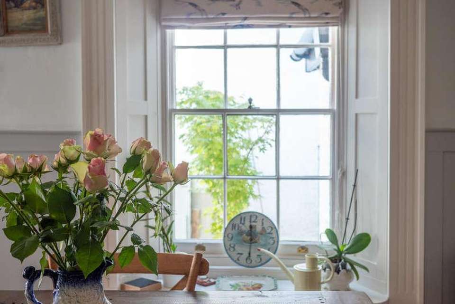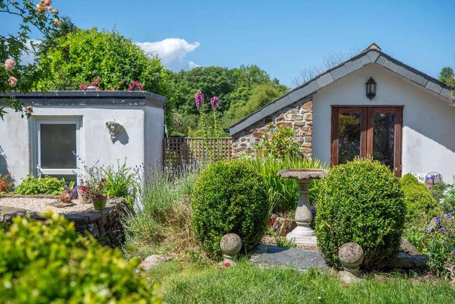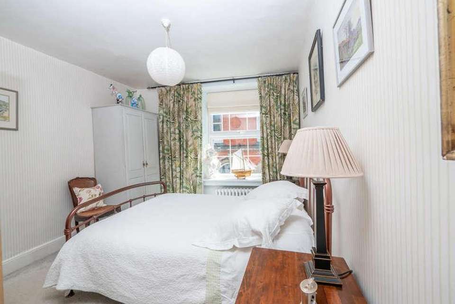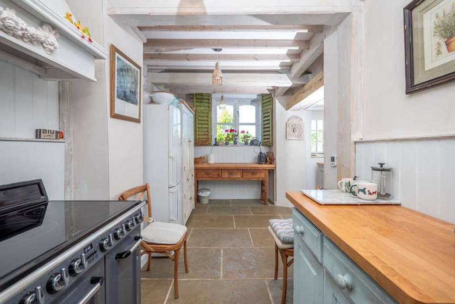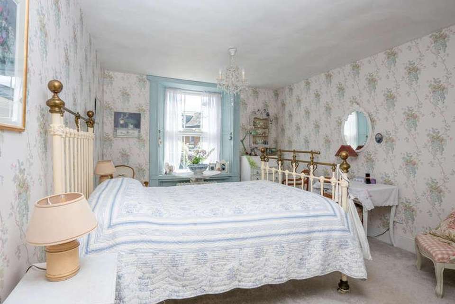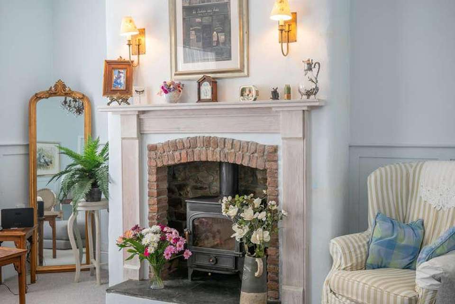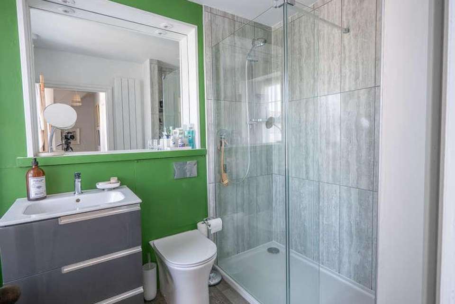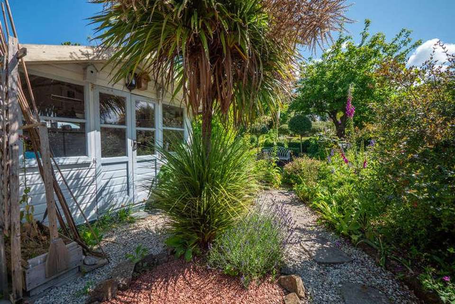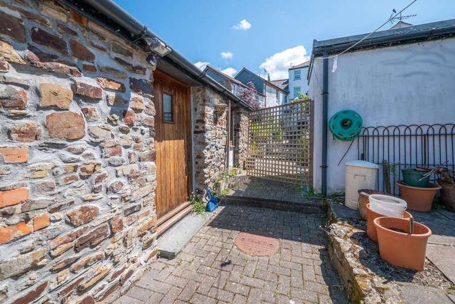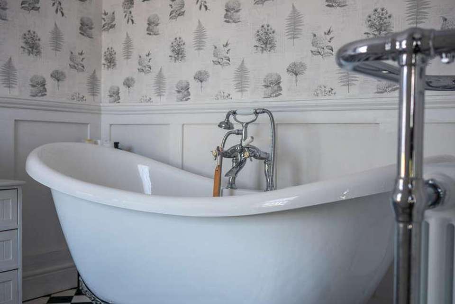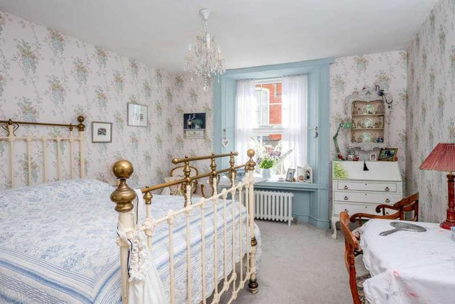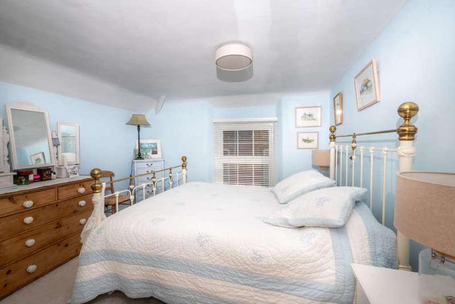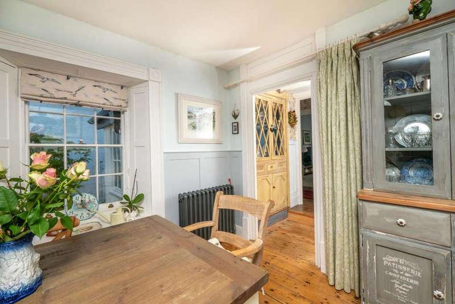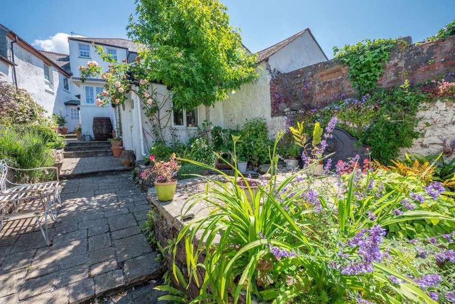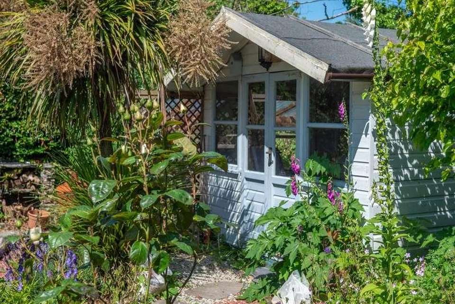4 bedroom terraced house for sale
Bude, EX23terraced house
bedrooms
Property photos
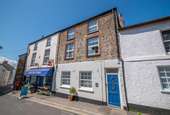
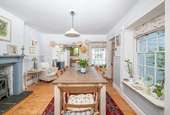
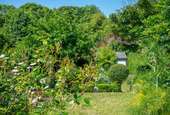
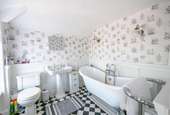
+26
Property description
ENTRANCE HALL 25' 08" x 2' 10" (7.82m x 0.86m) Entering the property via a wooden door in to a long hall which gives access to the property and the rear garden. INNER HALL Door opening into the inner hall, with storage for shoes and coats behind shutters, exposed wooden floor boards and panelling to the walls. LIVING ROOM 17' 10" x 14' 00" (5.44m x 4.27m) A beautiful, light and airy living room with UPVC sash windows to the front elevation. Feature fire place with inset log burner and slate hearth, half height panelling to the walls and cast iron radiators. WC 7' 06" x 5' 01" (2.29m x 1.55m) Small step down in to the cloakroom, with pedestal WC and wash hand basin. Wall mounted central heating boiler and window to the rear elevation. DINING ROOM 14' 02" x 11' 08" (4.32m x 3.56m) A dual aspect room with sash windows to the side and rear, exposed floor boards and feature fire place with slate hearth. Half height panelling to two walls, under stairs cupboard, wooden door to utility area and feature white washed stone wall. KITCHEN 15' 01" x 12' 03 (Reducing to 7'04)" (4.6m x 3.73m) A cottage style dual aspect kitchen with windows to the rear and side elevations, exposed beams to celling, freestanding units and space for fridge freezer, space for electric range style cooker, fitted wooden base unit with oak worksurface over, inset 'Belfast' sink and mixer tap, integrated dishwasher. Natural stone flooring with under floor heating. STORAGE ROOM 12' 03" x 6' 11" (3.73m x 2.11m) With light and power connected, window to the rear garden. FIRST FLOOR BEDROOM ONE 16' 01" x 11' 04" (4.9m x 3.45m) A large UPVC double glazed window to the front elevation flooding the principle bedroom with light. Cast iron radiator under the bay window. BEDROOM TWO 11' 08" x 9' 10" (3.56m x 3m) Another double bedroom with UPVC double glazed window to the front elevation, and cast iron radiator. SHOWER ROOM 7' 01" x 5' 07" (2.16m x 1.7m) Fitted with a double shower enclosure, with mains fed shower and attractive high gloss grey tiles to the wet areas. Pedestal WC with enclosed cistern, vanity unit with inset wash hand basin and chrome mixer tap. Tall contemporary radiator, 'picture frame' mirror with spot lights and window to the rear elevation. SECOND FLOOR LANDING A light and open landing with exposed beams and windows looking to the rear garden, currently used as a reading area. BEDROOM 3 13' 05" x 9' 08" (4.09m x 2.95m) A double bedroom with double glazed window to the front elevation, exposed beams to ceiling and radiator. BEDROOM FOUR 12' 00" x 10' 11" (3.66m x 3.33m) Double bedroom with UPVC double glazed window to the front elevation and radiator. BATHROOM 7' 07" x 7' 07" (2.31m x 2.31m) Fitted with a roll top bath with chrome tap and hand held shower attachment, Pedestal wash hand basin and WC. Half height paneling to walls, chrome heated towel rail with radiator below. BARN An incredibly useful barn split into four areas. The kitchen fittings have been removed, with the plumbing and drainage still in place. Low flush WC, wash hand basin and vanity unit, wall mounted radiator. This could be used as an annex or home office subject to the necessary planning consents. ROOM ONE 9' 02" x 8' 05" (2.79m x 2.57m) Double glazed window to the side elevation, door to:- ROOM TWO 13' 00" x 9' 10" (3.96m x 3m) Former kitchen/living room with double glazed window to the side elevation. Step up to: - ROOM THREE 6' 05" x 6' (1.96m x 1.83m) Fitted with low flush WC, wash hand basin with vanity unit and radiator. ROOM FOUR 10' 02" x 8' 10" (3.1m x 2.69m) Former second bedroom, with double doors opening to the garden. GARDENS At 160 ft long the garden offers a little bit of everything, there are areas of hard standing, various seating and entertaining spaces. Multiple lawned terraces lead to the bottom of the garden bordered on both sides with mature plants and hedge rows, where the totally private summer house can be found. SERVICES All mains services are connected. TENURE Freehold. COUNCIL TAX Band D DIRECTIONS From the centre of town proceed out of Bude along The Strand turning left at the mini roundabout into Bencoolen Road. Continue up the hill, along this road until and turning left at the roundabout on the A39 towards Bideford. As you descend the hill, take the right-hand lane and turn down towards Stratton. Pass the hospital on your right and the road takes a sharp left corner, over the bridge and take the third left. Continue straight up the hill, turning right at the junction and the property will be located a short distance along on the left hand side.
Interested in this property?
Council tax
First listed
Over a month agoBude, EX23
Marketed by
Colwills 32 Queen Street,Bude,Cornwall,EX23 8BBCall agent on 01288 355828
Placebuzz mortgage repayment calculator
Monthly repayment
The Est. Mortgage is for a 25 years repayment mortgage based on a 10% deposit and a 5.5% annual interest. It is only intended as a guide. Make sure you obtain accurate figures from your lender before committing to any mortgage. Your home may be repossessed if you do not keep up repayments on a mortgage.
Bude, EX23 - Streetview
DISCLAIMER: Property descriptions and related information displayed on this page are marketing materials provided by Colwills. Placebuzz does not warrant or accept any responsibility for the accuracy or completeness of the property descriptions or related information provided here and they do not constitute property particulars. Please contact Colwills for full details and further information.





