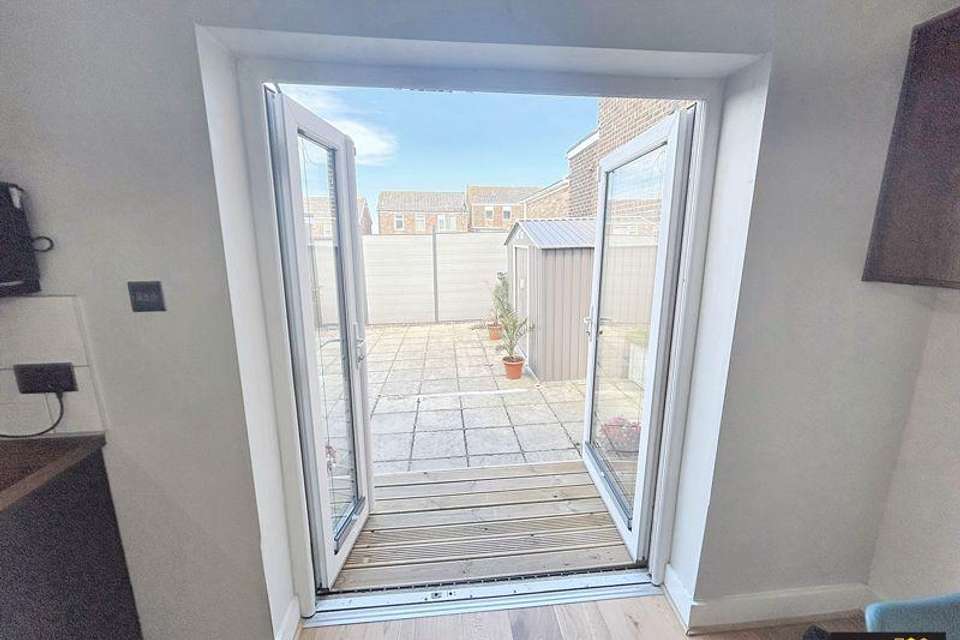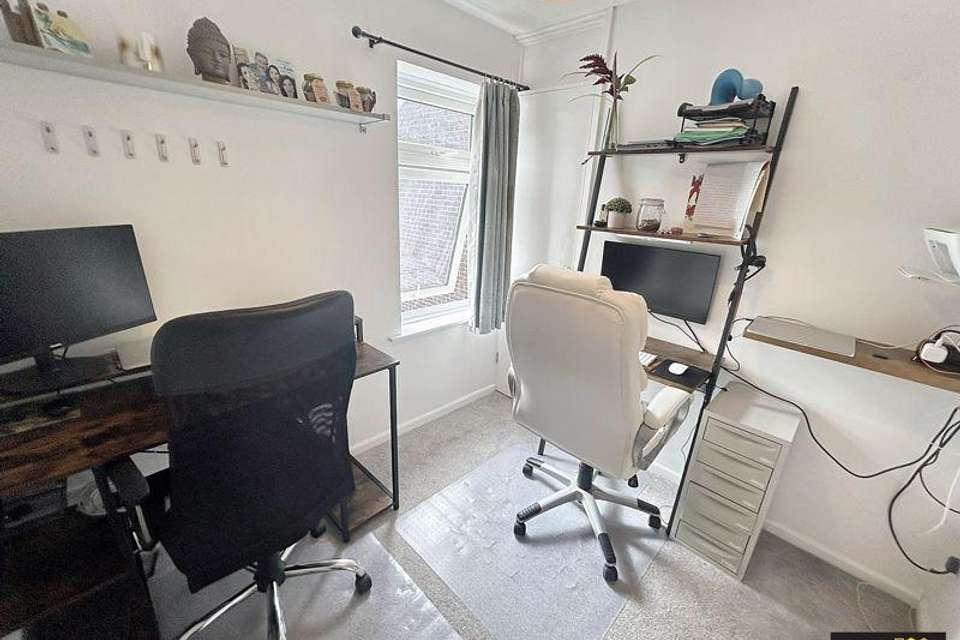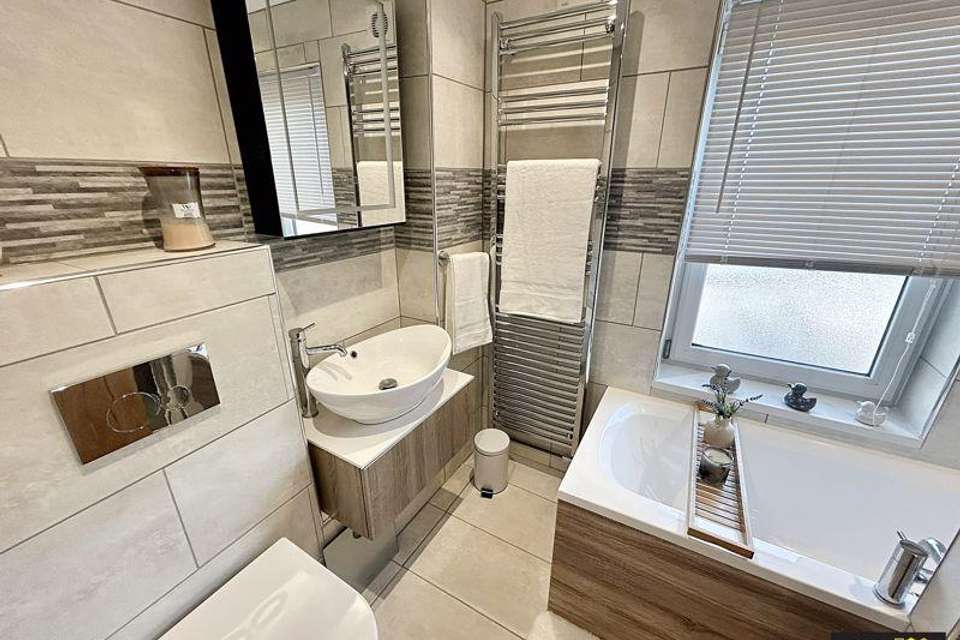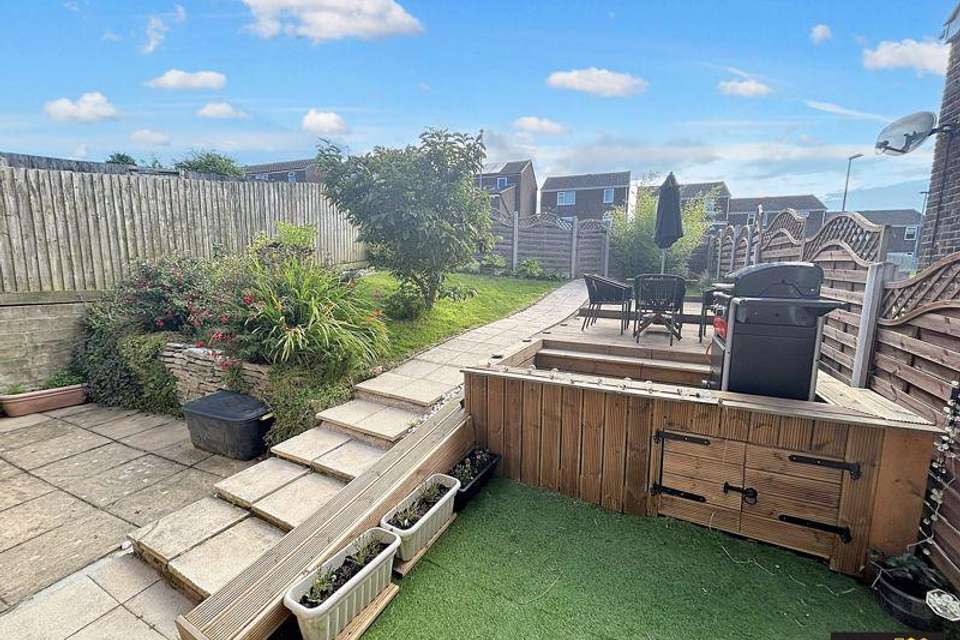3 bedroom detached house for sale
detached house
bedrooms
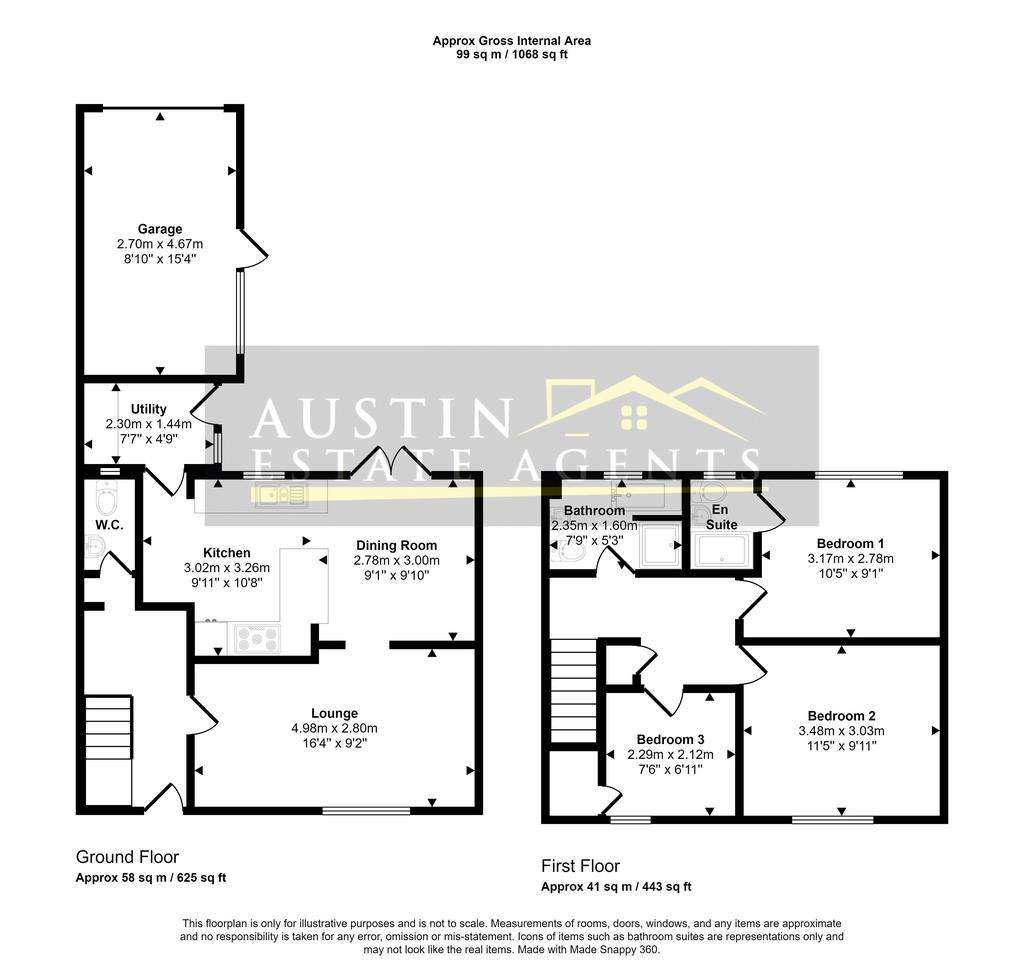
Property photos


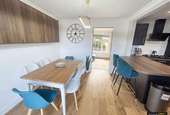

+13
Property description
We are delighted to present the market, with no onward chain, this detached family home that has been maintained throughout by the current owners to a superb standard. The property enjoys three bedrooms, a contemporary fitted kitchen / diner, light and airy lounge, separate utility room, ground floor cloakroom, modern family bathroom and en-suite shower room with double glazing and gas central heating. Outside the property has front and rear gardens as well as a garage and off road parking. As such, we strongly recommend viewing to appreciate all of this property’s features and benefits.
An entrance door gives access into an inviting reception hallway with stairs ascending to the first floor and doors leading to the lounge and ground floor cloakroom with WC and vanity wash hand basin. The lounge is a well proportioned room, which is tastefully decorated with a large window to the front aspect offering a pleasant outlook of the garden. A door to the rear naturally flows into an impressive fitted kitchen / diner with a comprehensive range of contemporary eye level and base units, integral five ring gas hob, extractor canopy and eye level double oven with space for additional kitchen appliances including a large fridge freezer. The dining area has ample space for a family sized dining table as well as a breakfast bar for more informal dining with French doors overlooking and leading to the rear garden. Completing the accommodation on the ground floor is the utility area / rear porch with additional storage cupboards, space and plumbing for a washing machine and tumble dryer as well as a door to the rear garden.
On the first floor the spacious landing area hosts doors to the three good size bedrooms, all with double glazed windows providing excellent natural light and in excellent decorative condition. The main bedroom has the added advantage of an en-suite shower room with walk in shower cubicle, fitted vanity wash hand basin and WC. The family bathroom is contemporary in design and fitted with a modern suite comprising a low level WC, wall mounted vanity wash hand basin, independent shower cubicle and panelled bath with contemporary tiling to the walls.
Externally, the property enjoys an enclosed front garden, which enjoys a favourable south westerly aspect. It is predominately laid to lawn and a raised decking area, ideal for alfresco entertaining. The low maintenance rear garden is laid to patio. A personal door gives access to the attached garage with up and over door and a rear gate leads to a driveway for off road parking for multiple vehicles and additional access to the garage with an up and over door.
Externally, the property enjoys an enclosed front garden, which is predominately laid to lawn and a raised decking area, ideal for alfresco entertaining. The low maintenance rear garden is laid to patio. A personal door gives access to the attached garage with up and over door. Accessed via a rear gate leads to a driveway for off road parking for multiple vehicles and additional access to the garage with an up and over door.
This fabulous family home is situated close by to local shops including a chemist and convenience store as well as amenities including a well-regarded primary school and public house. The property is within walking distance of Radipole Nature Reserve with a cycle path to the town centre and seafront. There is easy access to Weymouth relief road.
For further information, or to make an appointment to view with wonderful family home, please contact Austin Estate Agents.
GROUND FLOOR
Lounge - 16' 4'' max x 9' 2'' max (4.98m max x 2.80m max)
Dining Area - 9' 1'' x 9' 10'' (2.78m x 3.00m)
Kitchen - 9' 11'' max x 10' 8'' max (3.02m max x 3.26m max)
Utility Room - 7' 7'' x 4' 9'' (2.30m x 1.44m)
WC
FIRST FLOOR
First Floor Landing
Bedroom One - 10' 5'' plus recess x 9' 1'' (3.17m plus recess x 2.78m)
En-Suite Shower Room
Bedroom Two - 11' 5'' x 9' 11'' (3.48m x 3.03m)
Bedroom Three - 7' 6'' x 6' 11'' (2.29m x 2.12m)
Bathroom - 7' 9'' max x 5' 3'' max (2.35m max x 1.60m max)
OUTSIDE
Front Garden
Driveway
Garage - 8' 10'' x 15' 4'' (2.70m x 4.67m)
Council Tax Band: C
Tenure: Freehold
An entrance door gives access into an inviting reception hallway with stairs ascending to the first floor and doors leading to the lounge and ground floor cloakroom with WC and vanity wash hand basin. The lounge is a well proportioned room, which is tastefully decorated with a large window to the front aspect offering a pleasant outlook of the garden. A door to the rear naturally flows into an impressive fitted kitchen / diner with a comprehensive range of contemporary eye level and base units, integral five ring gas hob, extractor canopy and eye level double oven with space for additional kitchen appliances including a large fridge freezer. The dining area has ample space for a family sized dining table as well as a breakfast bar for more informal dining with French doors overlooking and leading to the rear garden. Completing the accommodation on the ground floor is the utility area / rear porch with additional storage cupboards, space and plumbing for a washing machine and tumble dryer as well as a door to the rear garden.
On the first floor the spacious landing area hosts doors to the three good size bedrooms, all with double glazed windows providing excellent natural light and in excellent decorative condition. The main bedroom has the added advantage of an en-suite shower room with walk in shower cubicle, fitted vanity wash hand basin and WC. The family bathroom is contemporary in design and fitted with a modern suite comprising a low level WC, wall mounted vanity wash hand basin, independent shower cubicle and panelled bath with contemporary tiling to the walls.
Externally, the property enjoys an enclosed front garden, which enjoys a favourable south westerly aspect. It is predominately laid to lawn and a raised decking area, ideal for alfresco entertaining. The low maintenance rear garden is laid to patio. A personal door gives access to the attached garage with up and over door and a rear gate leads to a driveway for off road parking for multiple vehicles and additional access to the garage with an up and over door.
Externally, the property enjoys an enclosed front garden, which is predominately laid to lawn and a raised decking area, ideal for alfresco entertaining. The low maintenance rear garden is laid to patio. A personal door gives access to the attached garage with up and over door. Accessed via a rear gate leads to a driveway for off road parking for multiple vehicles and additional access to the garage with an up and over door.
This fabulous family home is situated close by to local shops including a chemist and convenience store as well as amenities including a well-regarded primary school and public house. The property is within walking distance of Radipole Nature Reserve with a cycle path to the town centre and seafront. There is easy access to Weymouth relief road.
For further information, or to make an appointment to view with wonderful family home, please contact Austin Estate Agents.
GROUND FLOOR
Lounge - 16' 4'' max x 9' 2'' max (4.98m max x 2.80m max)
Dining Area - 9' 1'' x 9' 10'' (2.78m x 3.00m)
Kitchen - 9' 11'' max x 10' 8'' max (3.02m max x 3.26m max)
Utility Room - 7' 7'' x 4' 9'' (2.30m x 1.44m)
WC
FIRST FLOOR
First Floor Landing
Bedroom One - 10' 5'' plus recess x 9' 1'' (3.17m plus recess x 2.78m)
En-Suite Shower Room
Bedroom Two - 11' 5'' x 9' 11'' (3.48m x 3.03m)
Bedroom Three - 7' 6'' x 6' 11'' (2.29m x 2.12m)
Bathroom - 7' 9'' max x 5' 3'' max (2.35m max x 1.60m max)
OUTSIDE
Front Garden
Driveway
Garage - 8' 10'' x 15' 4'' (2.70m x 4.67m)
Council Tax Band: C
Tenure: Freehold
Interested in this property?
Council tax
First listed
Over a month agoEnergy Performance Certificate
Marketed by
Austin Property Services - Weymouth 115 Dorchester Road Weymouth, Dorset DT4 7JYPlacebuzz mortgage repayment calculator
Monthly repayment
The Est. Mortgage is for a 25 years repayment mortgage based on a 10% deposit and a 5.5% annual interest. It is only intended as a guide. Make sure you obtain accurate figures from your lender before committing to any mortgage. Your home may be repossessed if you do not keep up repayments on a mortgage.
- Streetview
DISCLAIMER: Property descriptions and related information displayed on this page are marketing materials provided by Austin Property Services - Weymouth. Placebuzz does not warrant or accept any responsibility for the accuracy or completeness of the property descriptions or related information provided here and they do not constitute property particulars. Please contact Austin Property Services - Weymouth for full details and further information.




