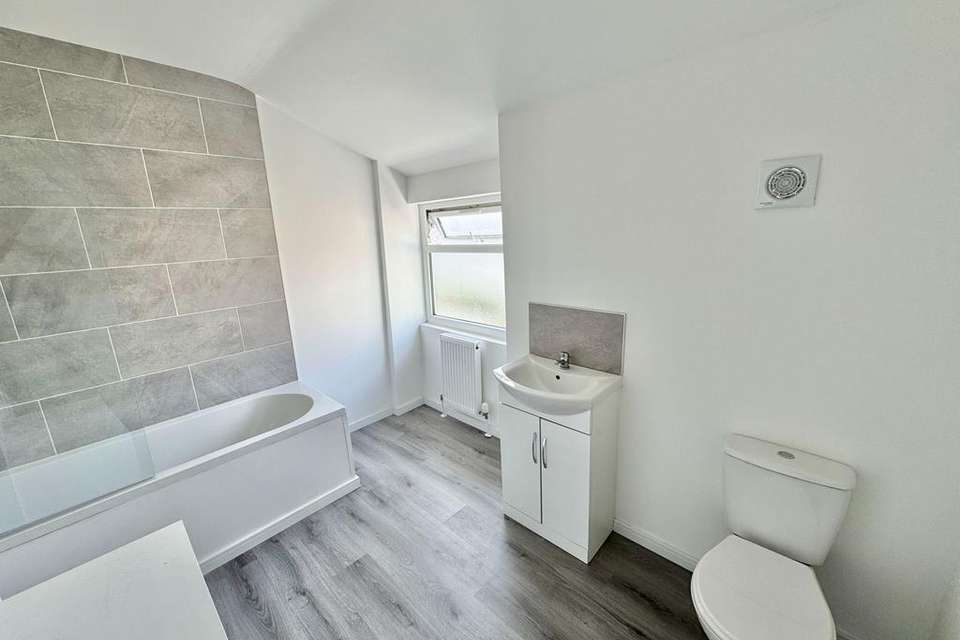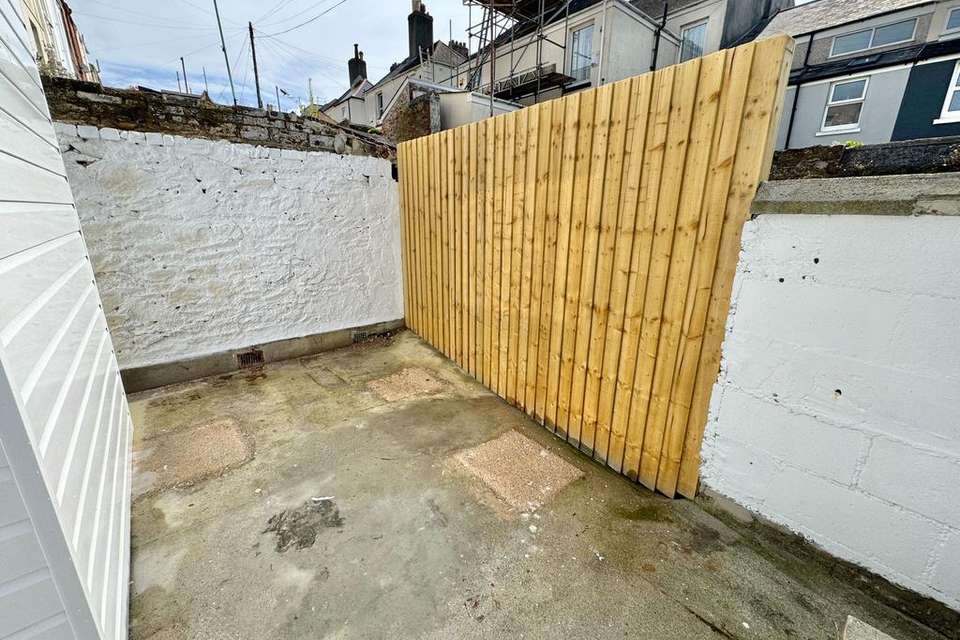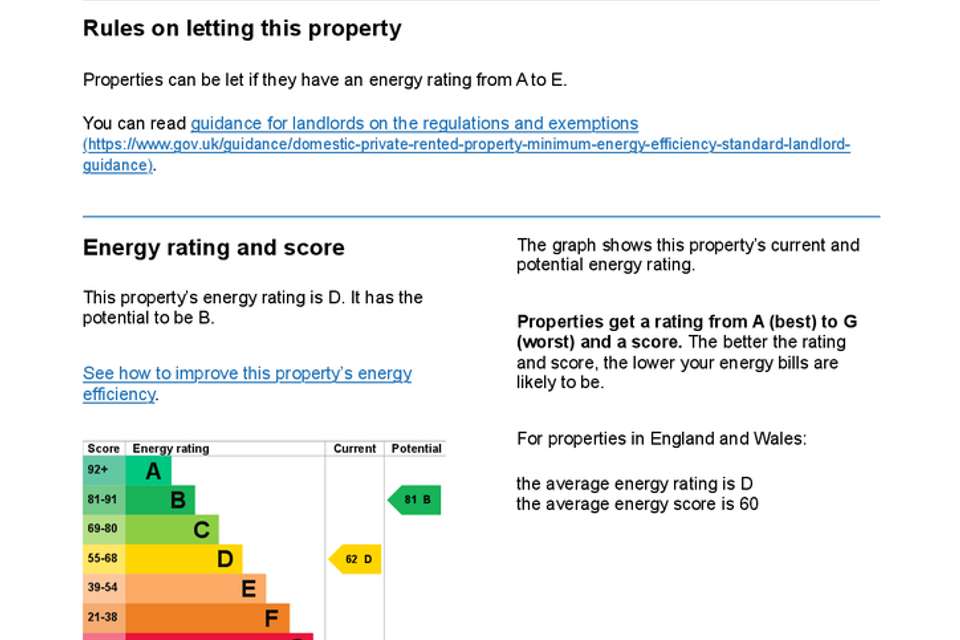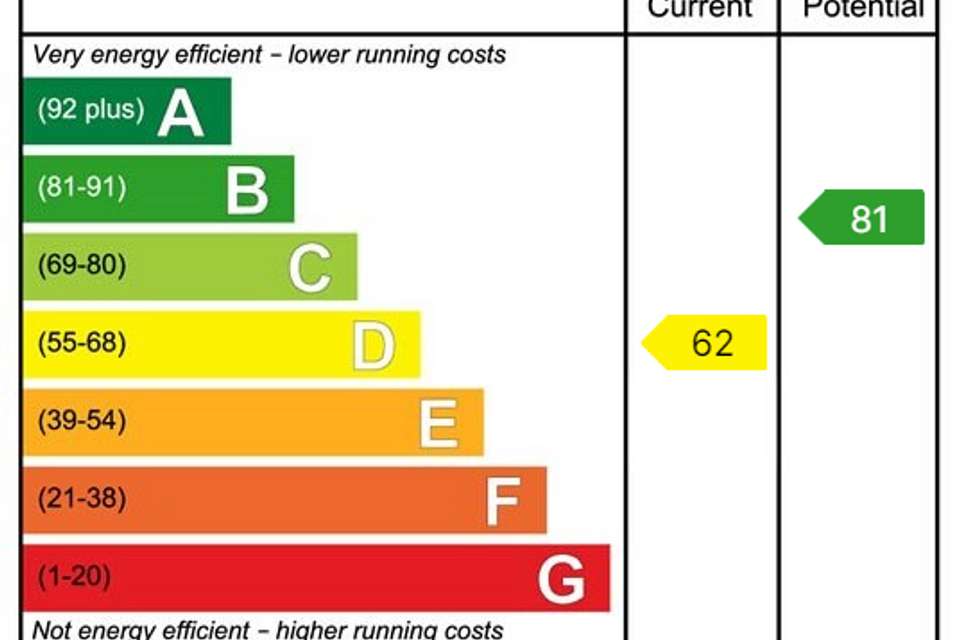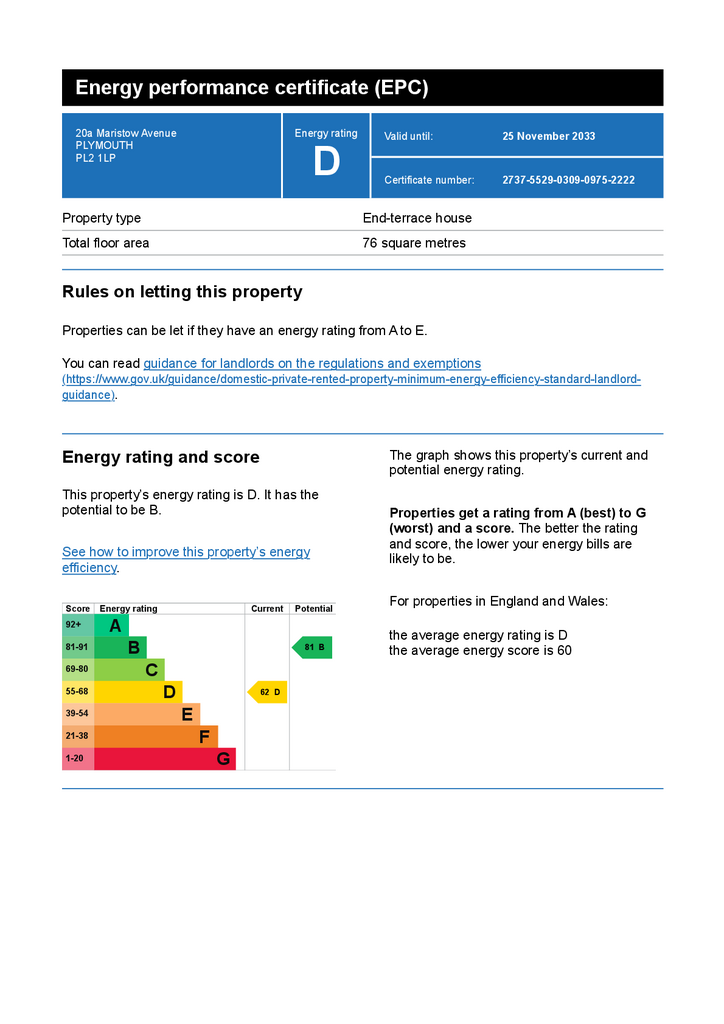2 bedroom terraced house for sale
terraced house
bedrooms
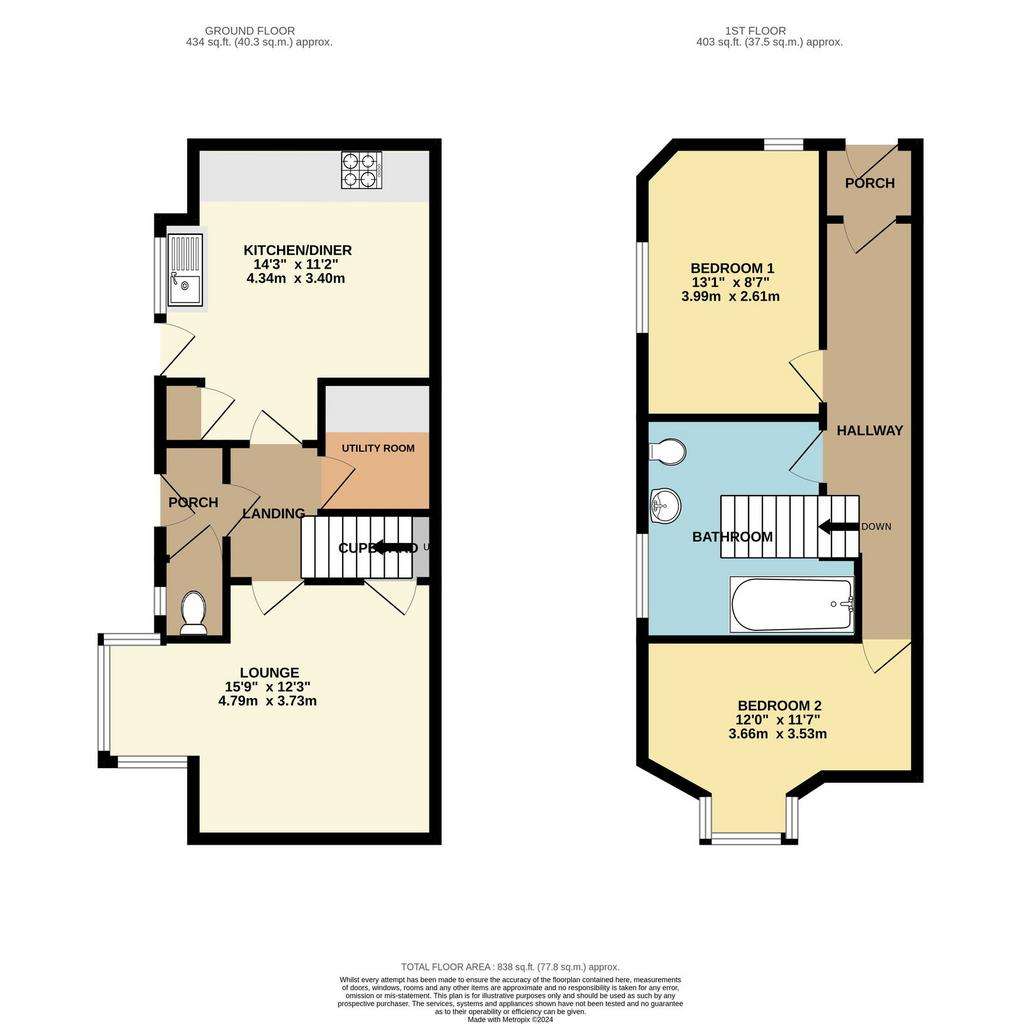
Property photos

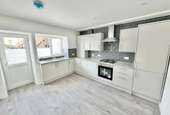
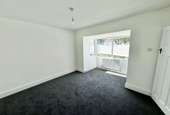

+6
Property description
Lawson are delighted to market this beautifully renovated end terrace family home in the heart of Keyham, just a short walk from all amenities, regular transport links and schooling. The property benefits from accommodation arranged over two floors comprising, PVCu double glazed front door leading into a carpeted entrance vestibule and hallway, a doorway then leads into bedroom one, a spacious double room with a window to the side and rear elevation. Bedroom two is a further double with a window to the side and rear elevation and then a doorway to the family bathroom.The family bathroom has been fitted to an exceptionally high standard with a matching 3-piece suite comprising, a low level WC, pedestal wash hand basin with storage beneath, a panel enclosed bath with attractive tiled splash backs and a direct feed shower unit, window to the side elevation and an extractor fan.Carpeted stairs ascend to the ground floor with vinyl flooring, a doorway to the rear lobby and a cloakroom with a low level WC, wash hand basin and a window to the side elevation. On the ground floor, a doorway then leads to a utility room with plumbing for a washing machine, space for a tumble dryer, fitted work surface and tiled splash backs.The kitchen/breakfast room is very spacious and has been fitted to a high standard with a matching range of base and eye level storage cupboards with post formed and roll top worksurfaces, an integral electric oven, four burner gas hob, filter canopy, fridge and freezer, metro tiled splash backs, inset spotlights and a wall mounted Ideal Logic gas combination boiler, stainless steel sink drain unit with mixer tap, window and door to the rear garden. The lounge is another spacious room with a large box bay window overlooking the garden and an under stair storage.Externally, the garden is fully walled enclosed with a small outside storage cupboard, flagged pathway and steps leading to a sun terrace which is fully wall and fence enclosed and has a beautiful southerly aspect and has a gateway to the rear service lane.The property also has the benefit of gas central heating and PVCu double glazing throughout.UTILITIES Mains water, gas, electricity and mains drainage, mobile coverage likely, broadband connection potential is FTTP, FTTC, ADSL. OUTGOINGS PLYMOUTHWe understand the property is in band 'A' for council tax purposes and the amount payable for the year 2024/2025 is £1,476.58 (by internet enquiry with Plymouth City Council). These details are subject to change.KEYHAMKeyham is a Victorian/Edwardian built area of Plymouth in the English county of Devon. It was built to provide dense affordable housing just outside the wall of HM Dockyard Devonport for the thousands of civilian workmen. In the early-19th century, Devonport Dockyard was smaller than now; it was enlarged mid-century by Keyham Steam Yard - Keyham at that period was a suburb of Devonport itself. Keyham Steam Yard was one of the locations for the first trials of the Fairbairn patent crane.The development of housing was so rapid that HMS Hotspur later renamed HMS Monmouth was provided as a chapel ship for Roman Catholic services until the Roman Catholic Church of Our Most Holy Redeemer was built in 1901. That church was destroyed by fire following a bombing raid in 1941 and it was rebuilt in 1954.
Parts of the southern end are now subject to massive redevelopment using a regeneration package. It has a railway station. Drake Primary School and Keyham Barton Primary Schools, educate 4 – 11 year olds, with most secondary school children, attending Stoke Community College, Devonport High School for Boys or Marine Academy Plymouth (in King's Tamerton). College students, may attend Goschen Centre, or the Kings Road Centre.
Parts of the southern end are now subject to massive redevelopment using a regeneration package. It has a railway station. Drake Primary School and Keyham Barton Primary Schools, educate 4 – 11 year olds, with most secondary school children, attending Stoke Community College, Devonport High School for Boys or Marine Academy Plymouth (in King's Tamerton). College students, may attend Goschen Centre, or the Kings Road Centre.
Interested in this property?
Council tax
First listed
Over a month agoEnergy Performance Certificate
Marketed by
Lawson Estate Agents - Plymouth 3-5 Woolwell Crescent Woolwell, Plymouth PL6 7RBPlacebuzz mortgage repayment calculator
Monthly repayment
The Est. Mortgage is for a 25 years repayment mortgage based on a 10% deposit and a 5.5% annual interest. It is only intended as a guide. Make sure you obtain accurate figures from your lender before committing to any mortgage. Your home may be repossessed if you do not keep up repayments on a mortgage.
- Streetview
DISCLAIMER: Property descriptions and related information displayed on this page are marketing materials provided by Lawson Estate Agents - Plymouth. Placebuzz does not warrant or accept any responsibility for the accuracy or completeness of the property descriptions or related information provided here and they do not constitute property particulars. Please contact Lawson Estate Agents - Plymouth for full details and further information.






