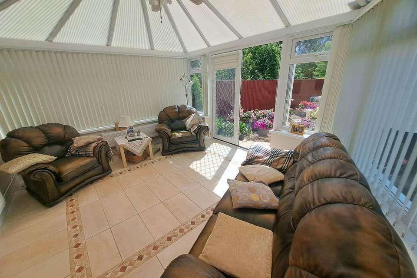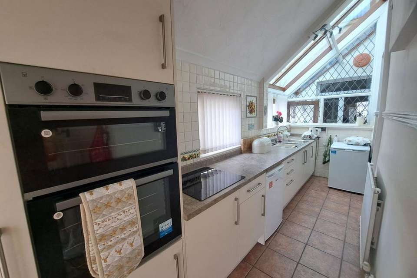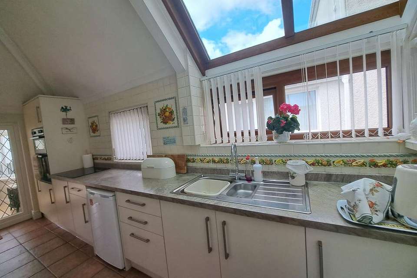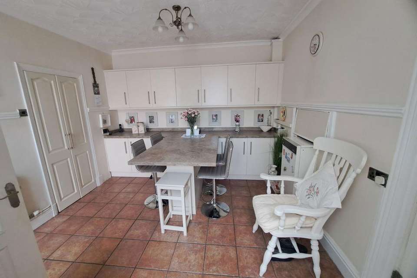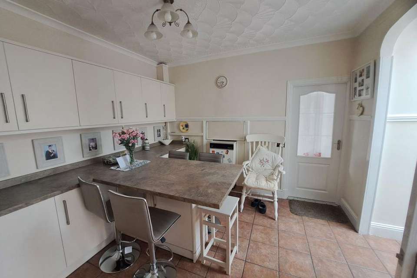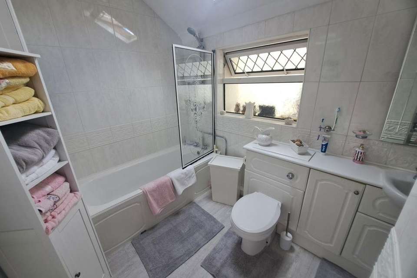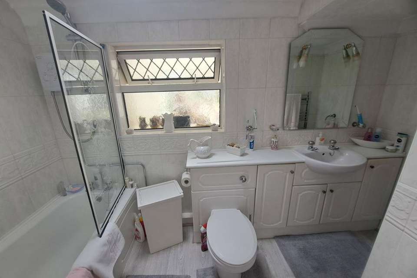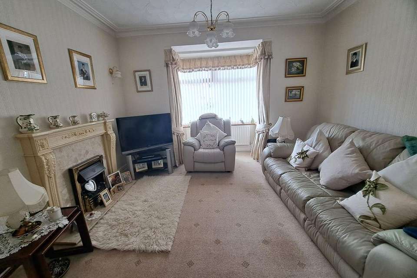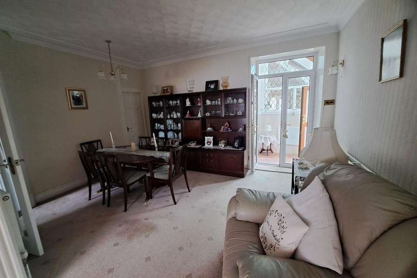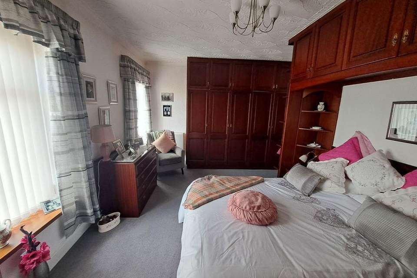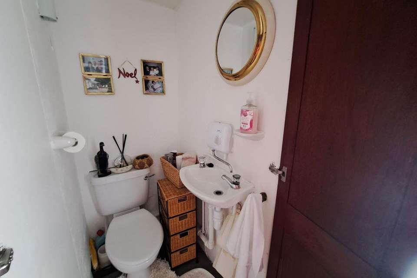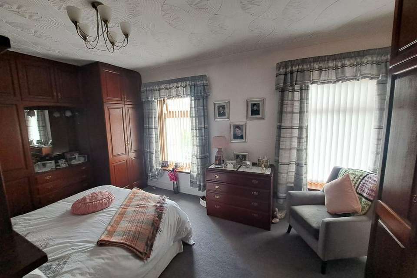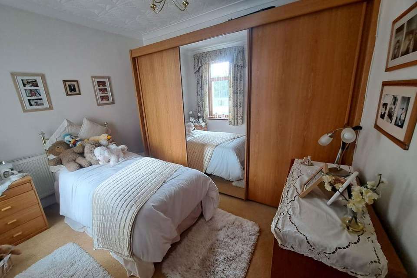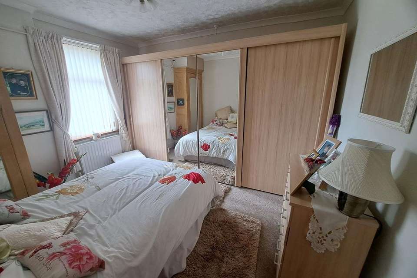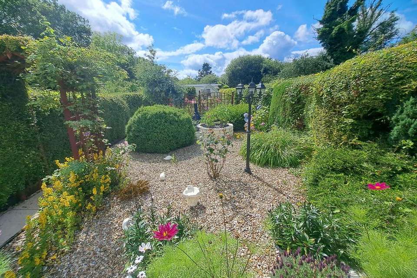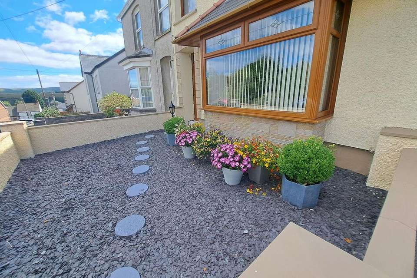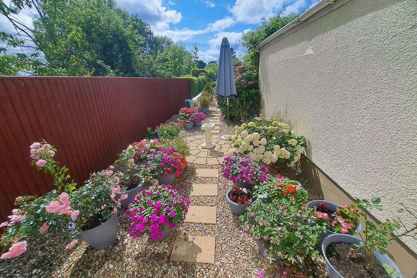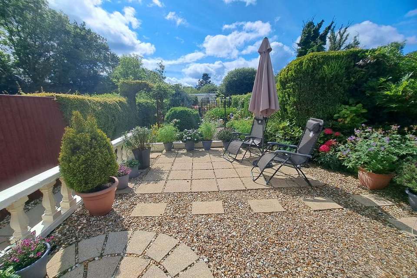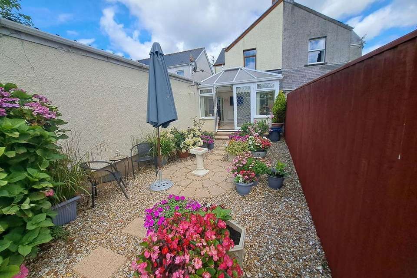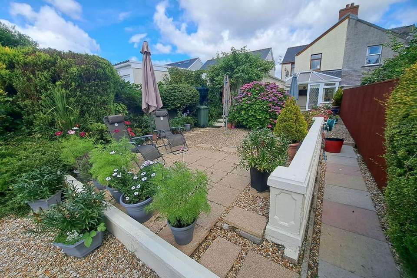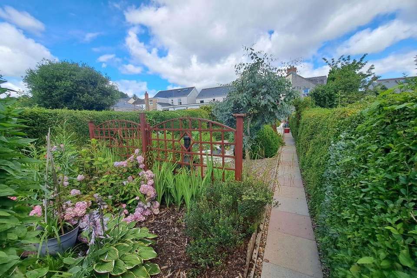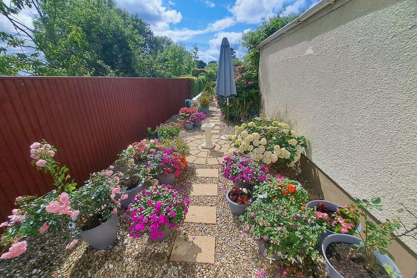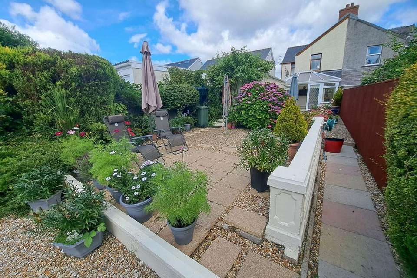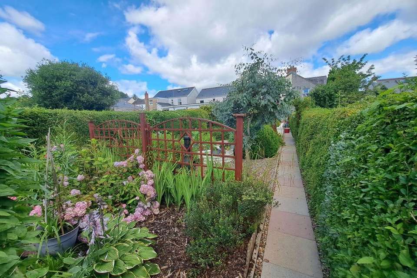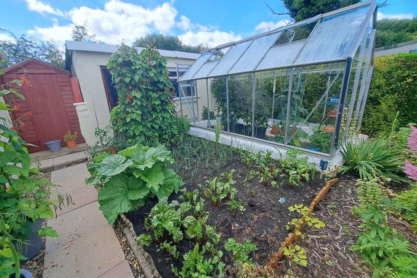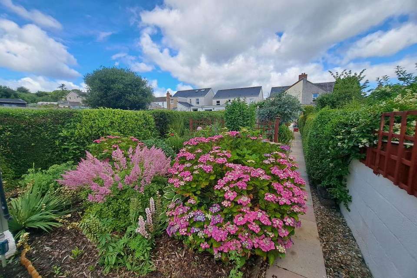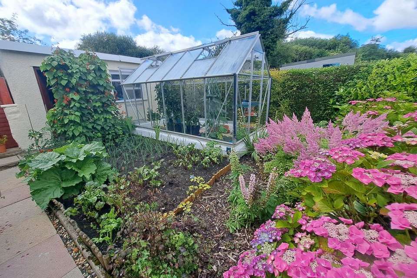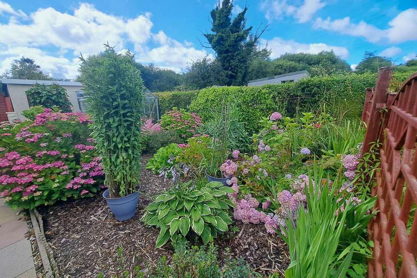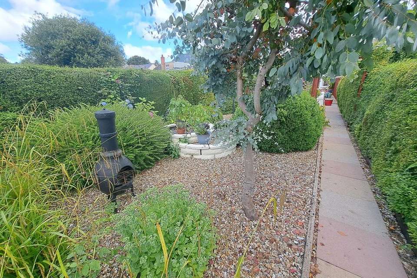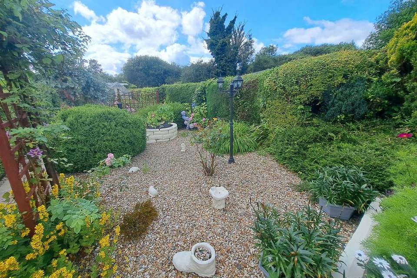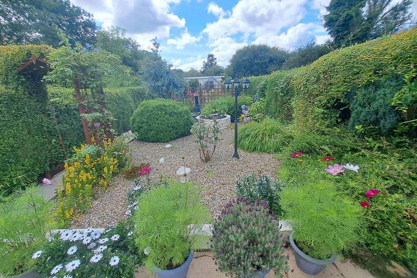3 bedroom semi-detached house for sale
semi-detached house
bedrooms
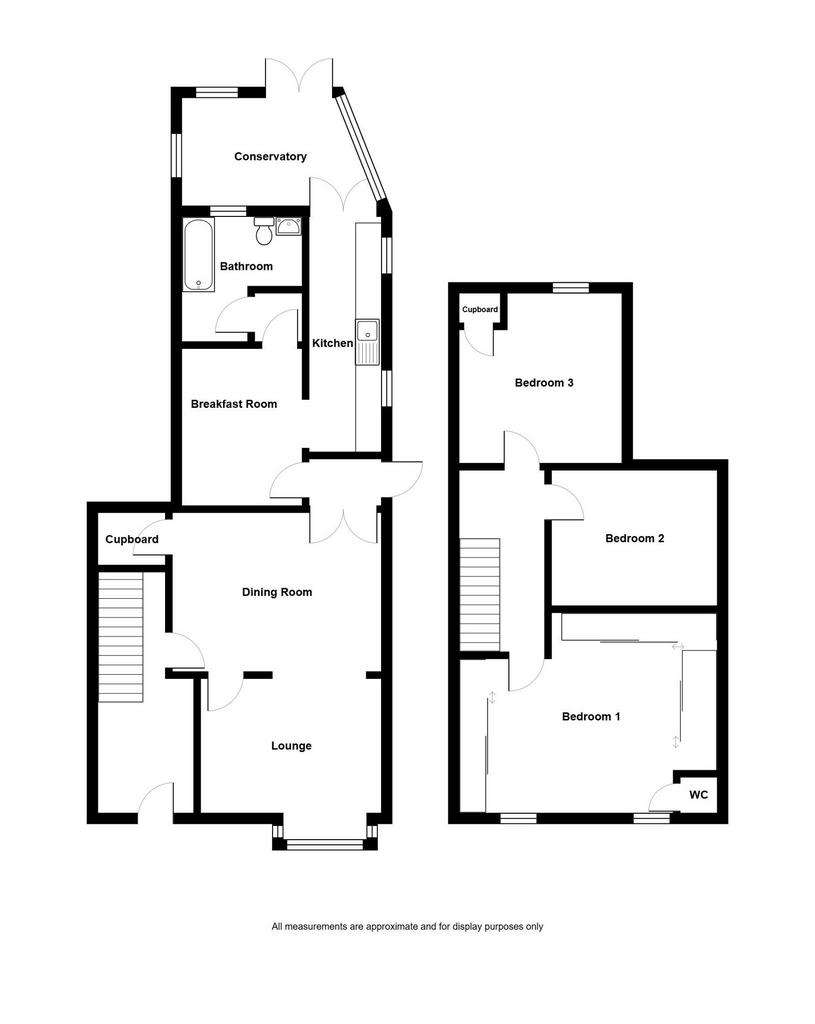
Property photos

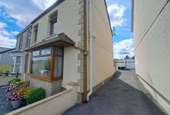
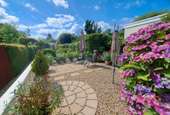
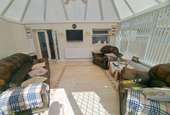
+31
Property description
We have pleasure in offering for sale a well presented three bedroom semi detached property situated on a side road in the village of Upper Brynamman. The property offers good sized family accommodation with three reception rooms , conservatory, ground floor family bathroom and first floor WC. There is double glazing and oil fired central heating to the property. Externally a shared driveway, garage and a beautiful well kept landscaped rear garden ideal for garden enthusiasts.The village of Brynamman is situated on the edge of The Brecon Beacons National Park which is popular with ramblers, cyclists, horse riders and car enthusiasts also a variety of attractions, stunning landscapes, walks, castles, natural caves, waterfalls and more. The main shopping facilities are located at Ammanford town centre.Accommodation:Entrance Hallway:Wood flooring, dado rail to half way, stairs to first floor, single panel radiator.Lounge: - 3.81m x 3.71m (12'6" x 9'3"/12'2")Double glazed square bay window to front, feature fireplace with marble hearth and coal effect electric fire, wall light connections, single and double panel radiators, opening to dining room.Dining Room: - 4.42m x 3.35m (14'6" x 11'0")Double glazed French doors to rear hall, wall light connections, understairs storage cupboard, single and double panel radiators.Rear Hall:Double glazed glass panel door to side, skylight window, electric wall mounted heater, tiled floor, door to breakfast room.Breakfast Room: - 3.45m x 3.33m (11'4" x 10'11")Fitted with wall and base units, oil boiler providing domestic hot water and central heating, breakfast bar, tiled floor, built in storage cupboard, dado rail, double panel radiator, opening to kitchen.Kitchen: - 4.98m x 1.5m (16'4" x 4'11")Two double glazed windows to side, skylight window, fitted with base units, 1½ bowl sink unit and draining board, eye level oven and grill, electric hob, tiled floor, part tiled walls, single panel radiator, double glazed French doors to conservatory.Bathroom:Velux window, double glazed obscure window to rear, suite comprises panelled bath with shower over, combination WC and wash hand basin with fixed mirror and lighting above, laminate flooring, part tiled walls, built in cupboard, heated towel rail.Conservatory:Double glazed French doors to rear, double glazed windows, tiled floor, double and single panel radiators.First Floor Landing:Entrance to loft, dado rail.Bedroom One: - 4.24m x 3.76m (13'11"/13'7"x 12'4")Two double glazed windows to front, extensive range of fitted wardrobes and overhead cupboard space also incorporating WC and wash hand basin, double panel radiator.Bedroom Two: - 3.76m x 3.43m (12'4"/10'9" x 11'3")Double glazed window to rear, built in cupboard, ceiling rose, double panel radiator.Bedroom Three: - 3.51m x 2.92m (11'6" x 9'7")Double glazed window to rear, single panel radiator.Externally:A low maintenance enclosed frontage laid with crushed slate and stepping stones, side shared driveway to a SINGLE GARAGE with up and over door with power and electricity connected and plumbing for washing machine, rear door access to garden, side pedestrian access to a large well kept landscaped garden comprising gravelled and paved patio area's, an abundance of flowers, trees and shrubs, gravelled area with water feature, outside tap and double taps to the rear, vegetable plot, greenhouse, timber garden shed and workshop with power and lighting.Services:We are advised all mains services are connected. Tenure:Freehold.Council Tax Band:B.Broadband/Mobile Phone Coverage:There is ultrafast broadband and mobile phone coverage in the area.Directions:From our office in Ammanford proceed to the traffic lights and bear left onto High Street. Proceed out of the town and when reaching the next junction at Pontamman turn left. Continue through the villages of Glanamman and Garnant. On reaching the railway crossing in Gwaun Cae Gurwen turn left signposted Brynamman. Continue through until reaching the sharp right hand bend in Upper Brynamman and turn left. Follow the road taking the right hand turning onto Coronation Road whereby the property will be located on the left hand side. Disclaimer:Every care has been taken with the preparation of particulars however please note room dimensions and floor plan's should not be relied upon and any appliances or services listed on these details have not been tested.
Interested in this property?
Council tax
First listed
Over a month agoMarketed by
Calow Evans - Ammanford 38 College Street Ammanford SA18 3AFPlacebuzz mortgage repayment calculator
Monthly repayment
The Est. Mortgage is for a 25 years repayment mortgage based on a 10% deposit and a 5.5% annual interest. It is only intended as a guide. Make sure you obtain accurate figures from your lender before committing to any mortgage. Your home may be repossessed if you do not keep up repayments on a mortgage.
- Streetview
DISCLAIMER: Property descriptions and related information displayed on this page are marketing materials provided by Calow Evans - Ammanford. Placebuzz does not warrant or accept any responsibility for the accuracy or completeness of the property descriptions or related information provided here and they do not constitute property particulars. Please contact Calow Evans - Ammanford for full details and further information.





