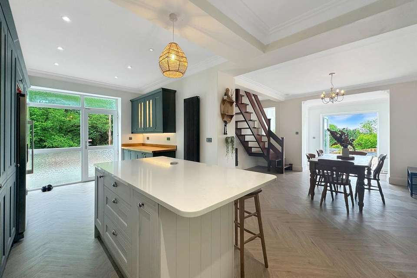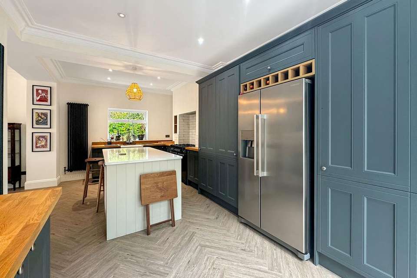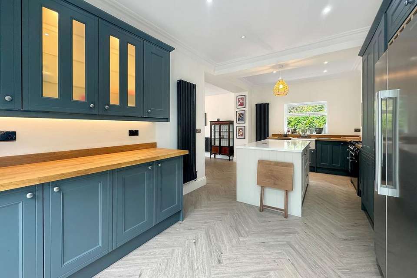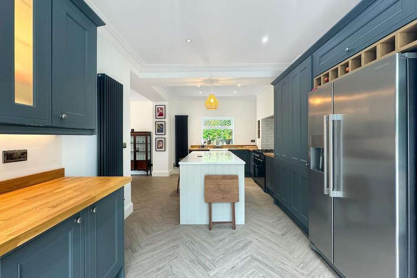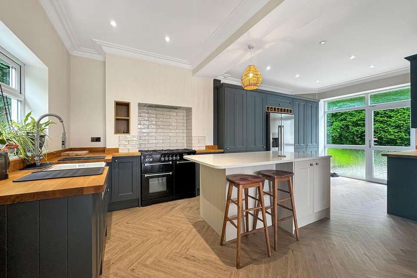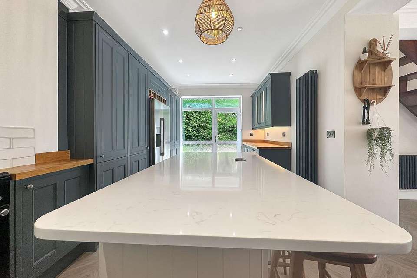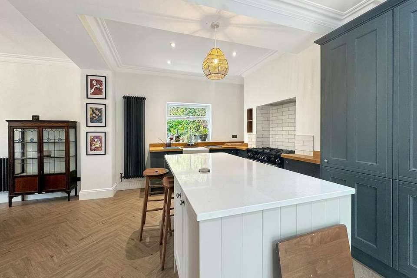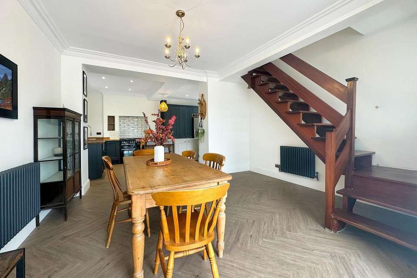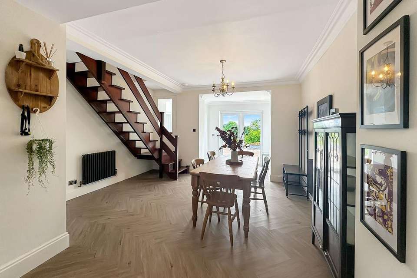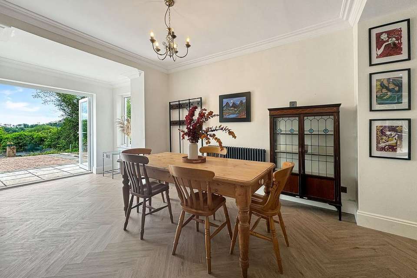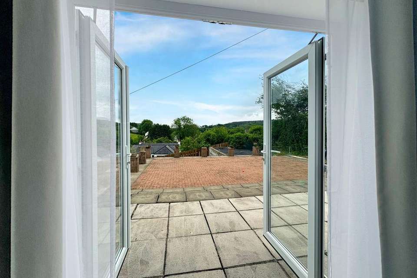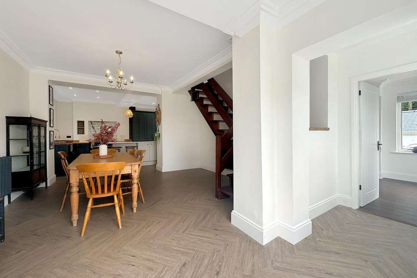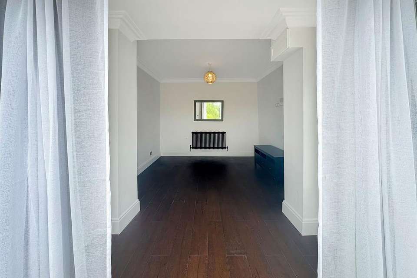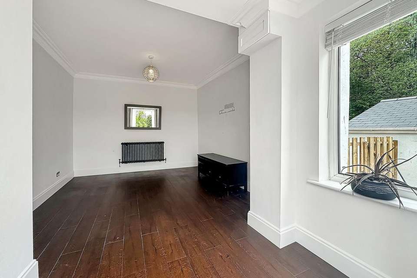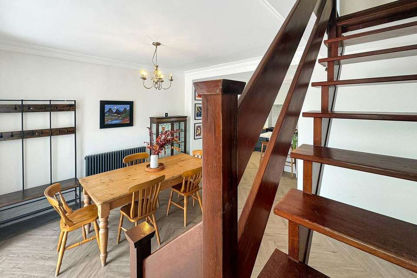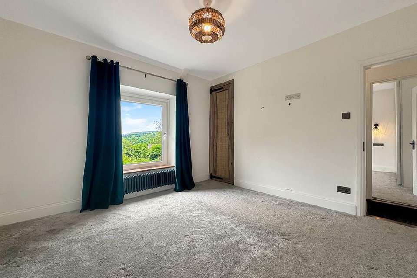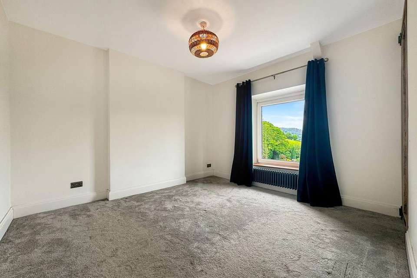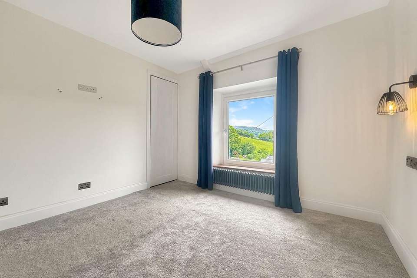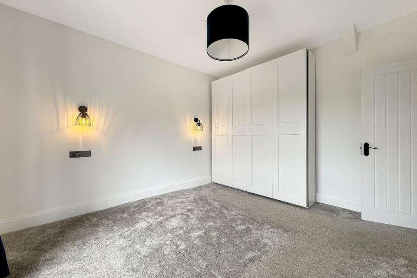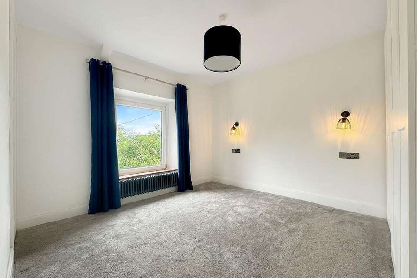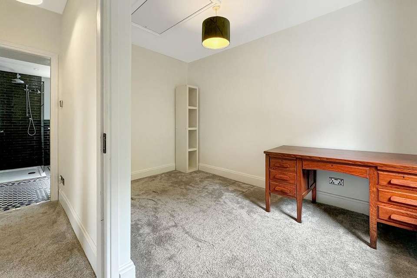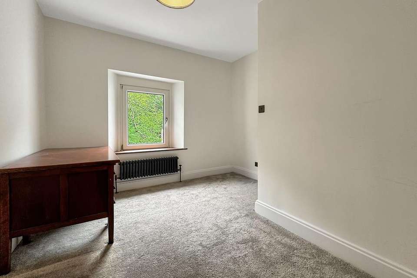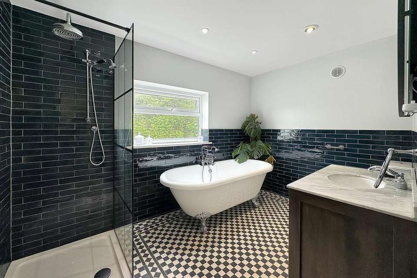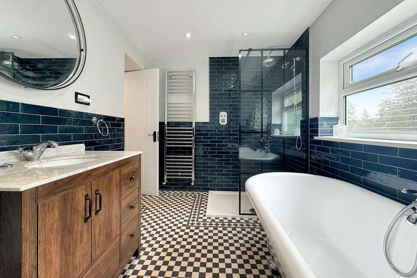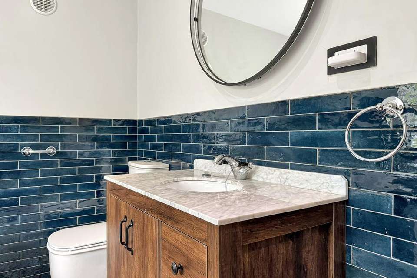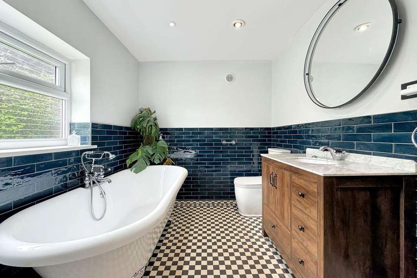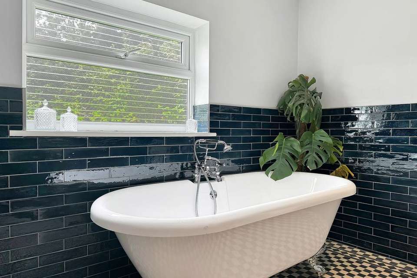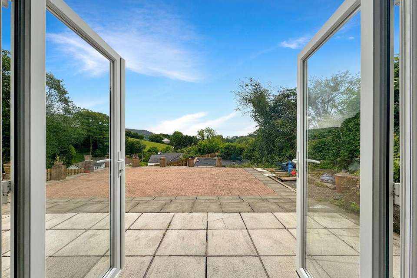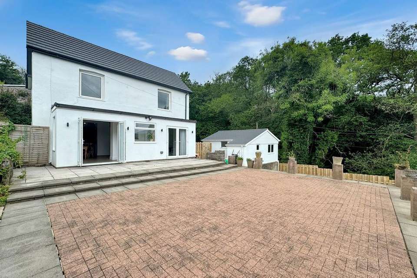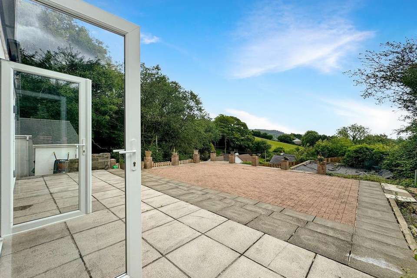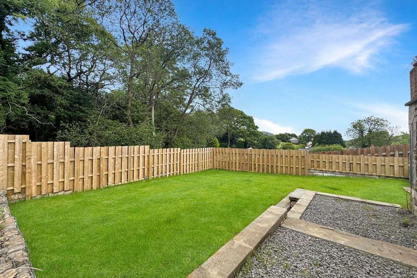3 bedroom detached house for sale
detached house
bedrooms
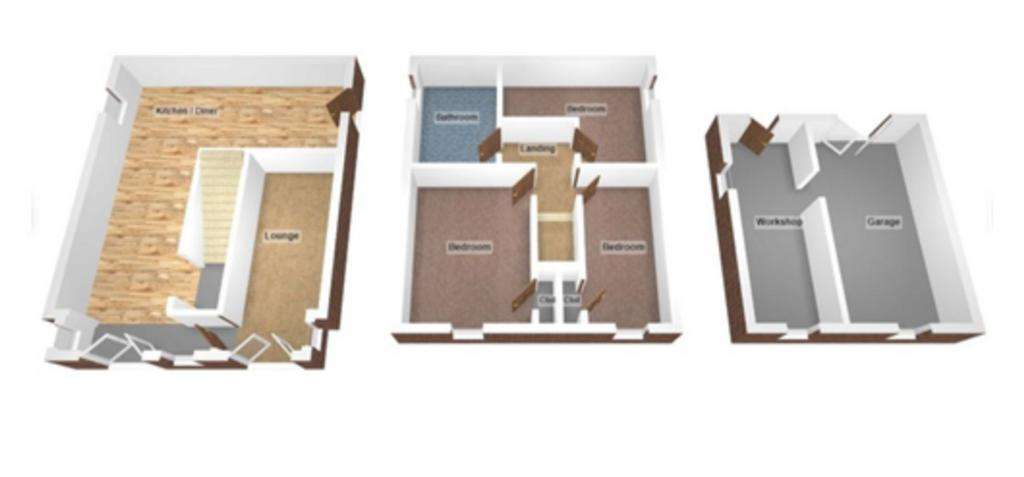
Property photos

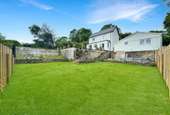
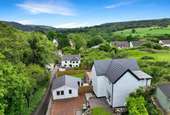
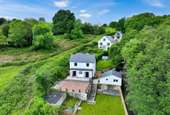
+31
Property description
As you enter the home, you are greeted by a spacious and inviting high-spec kitchen.
The kitchen is a chef's dream, featuring top-of-the-line appliances, sleek countertops and ample storage space, perfect for preparing gourmet meals.
Adjacent to the kitchen is the elegant dining area, which boasts double doors that open out to a large patio area, ideal for alfresco dining and entertaining guests.
The lounge is a cozy yet expansive space with doors that lead directly out to the beautifully maintained garden, allowing for seamless indoor-outdoor living.
The garden itself is a haven of tranquility, with a large patio area perfect for relaxing or hosting summer barbecues and a spacious laid to lawn area for children to play or for enjoying the sun.
This home features three generously sized double bedrooms, each offering ample space and natural light.
The master bedroom is particularly impressive, providing a peaceful retreat after a long day.
The beautifully presented bathroom is a sanctuary in itself, equipped with both a bath and a shower, ensuring you have the choice of a quick refresh or a long relaxing soak.
Additional features include a double-sized garage, providing ample space for vehicles or storage and plenty of off-road parking to accommodate multiple cars.
This home is perfect for families or anyone looking for a spacious and luxurious living environment.
The property's location offers breathtaking views over Machen, adding to the overall appeal and making this home a truly rare and desirable opportunity.
Whether you are entertaining guests, spending time with family or simply enjoying the serene surroundings, this home provides the perfect backdrop for a high-quality lifestyle.
Lounge
11'3" x 17'9"
Kitchen/Diner l-Shaped
14'8" x 22'11"
14'1" x 4'2"
11'0" x 20'7"
Landing
Bedroom One
12'2" x 11'1"
Bedroom Two
12'2" x 11'5"
Bedroom Three
12'4" x 10'4"
Bathroom
10'8" x 7'5"
Garage
18'4" x 10'1"
Workshop
18'4" x 6'7"
EPC Rating: D
The kitchen is a chef's dream, featuring top-of-the-line appliances, sleek countertops and ample storage space, perfect for preparing gourmet meals.
Adjacent to the kitchen is the elegant dining area, which boasts double doors that open out to a large patio area, ideal for alfresco dining and entertaining guests.
The lounge is a cozy yet expansive space with doors that lead directly out to the beautifully maintained garden, allowing for seamless indoor-outdoor living.
The garden itself is a haven of tranquility, with a large patio area perfect for relaxing or hosting summer barbecues and a spacious laid to lawn area for children to play or for enjoying the sun.
This home features three generously sized double bedrooms, each offering ample space and natural light.
The master bedroom is particularly impressive, providing a peaceful retreat after a long day.
The beautifully presented bathroom is a sanctuary in itself, equipped with both a bath and a shower, ensuring you have the choice of a quick refresh or a long relaxing soak.
Additional features include a double-sized garage, providing ample space for vehicles or storage and plenty of off-road parking to accommodate multiple cars.
This home is perfect for families or anyone looking for a spacious and luxurious living environment.
The property's location offers breathtaking views over Machen, adding to the overall appeal and making this home a truly rare and desirable opportunity.
Whether you are entertaining guests, spending time with family or simply enjoying the serene surroundings, this home provides the perfect backdrop for a high-quality lifestyle.
Lounge
11'3" x 17'9"
Kitchen/Diner l-Shaped
14'8" x 22'11"
14'1" x 4'2"
11'0" x 20'7"
Landing
Bedroom One
12'2" x 11'1"
Bedroom Two
12'2" x 11'5"
Bedroom Three
12'4" x 10'4"
Bathroom
10'8" x 7'5"
Garage
18'4" x 10'1"
Workshop
18'4" x 6'7"
EPC Rating: D
Interested in this property?
Council tax
First listed
Over a month agoMarketed by
Watkins Estate Agents - Caerphilly Britannia House, Caerphilly Business Park, Caerphilly, Wales, CF83 3GGPlacebuzz mortgage repayment calculator
Monthly repayment
The Est. Mortgage is for a 25 years repayment mortgage based on a 10% deposit and a 5.5% annual interest. It is only intended as a guide. Make sure you obtain accurate figures from your lender before committing to any mortgage. Your home may be repossessed if you do not keep up repayments on a mortgage.
- Streetview
DISCLAIMER: Property descriptions and related information displayed on this page are marketing materials provided by Watkins Estate Agents - Caerphilly. Placebuzz does not warrant or accept any responsibility for the accuracy or completeness of the property descriptions or related information provided here and they do not constitute property particulars. Please contact Watkins Estate Agents - Caerphilly for full details and further information.





