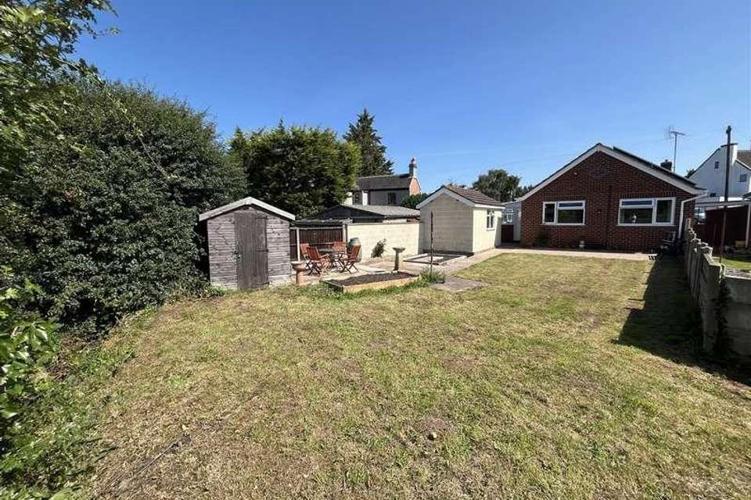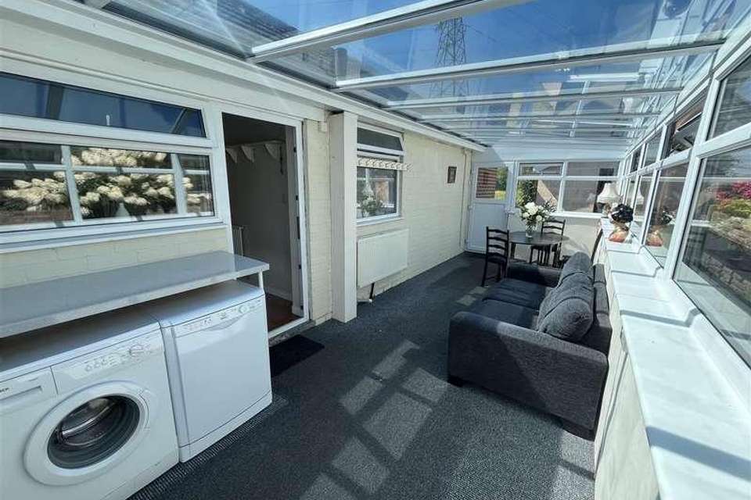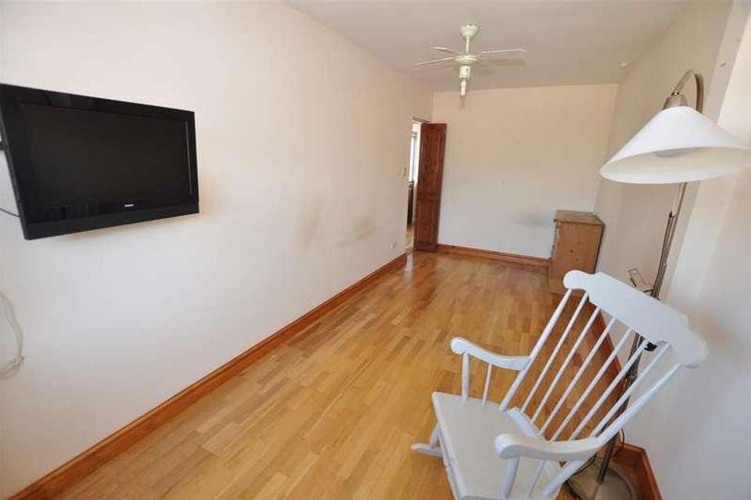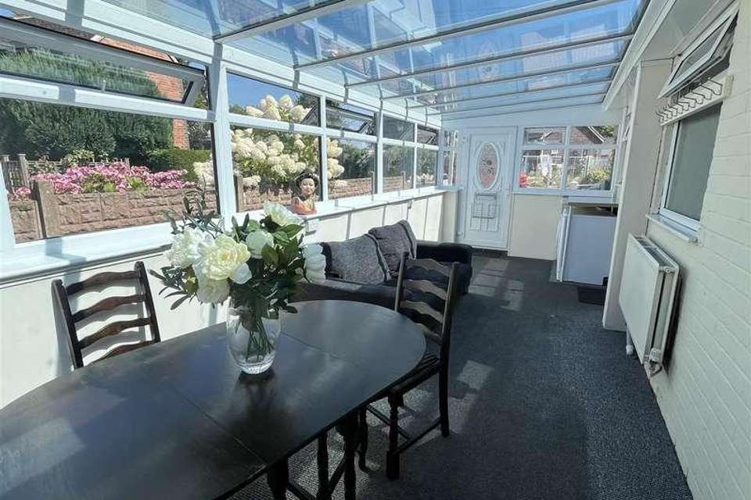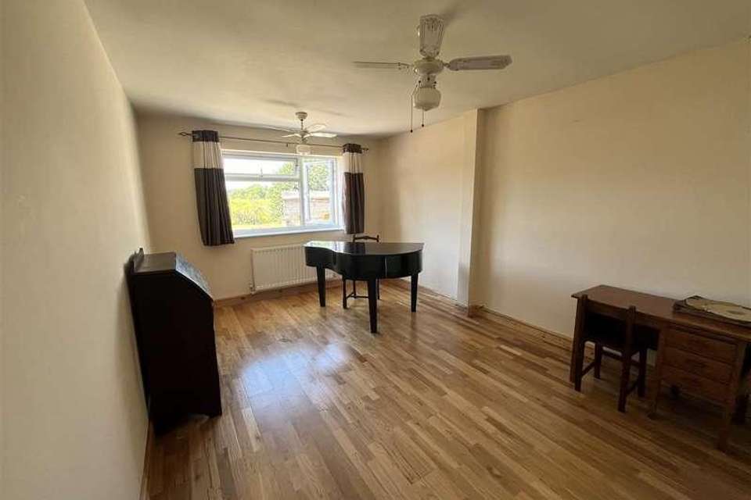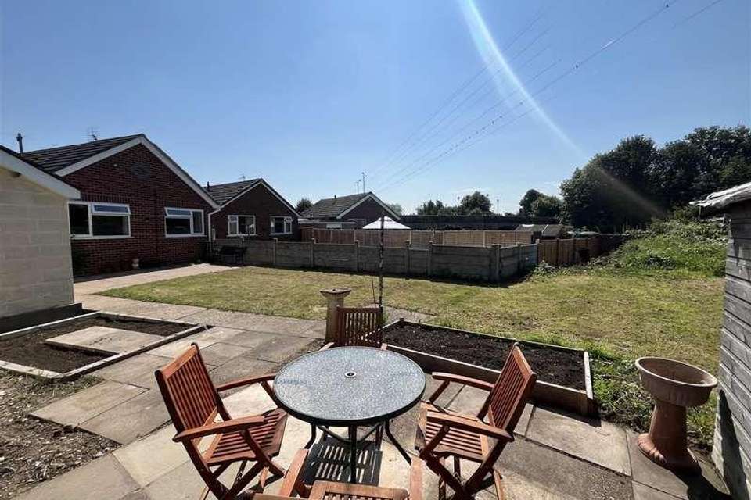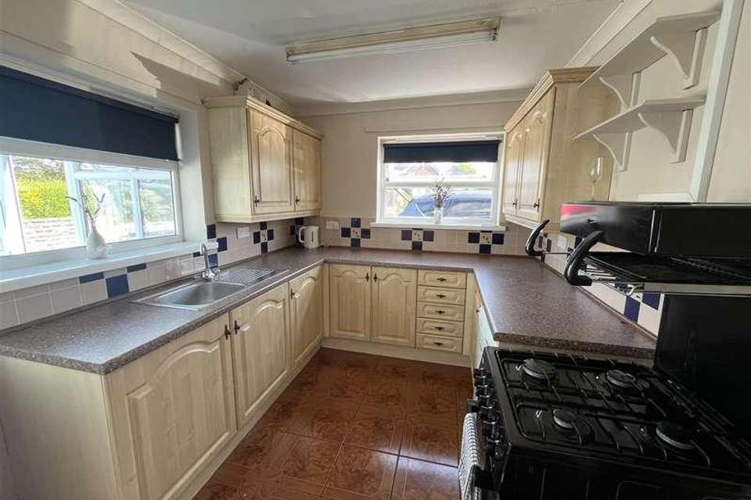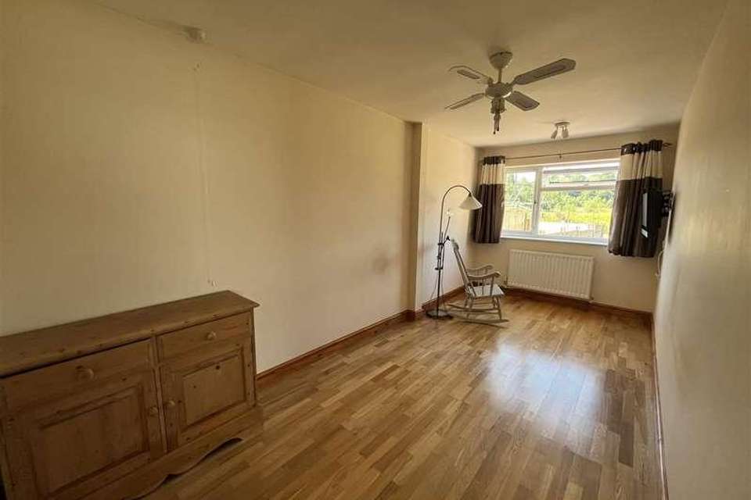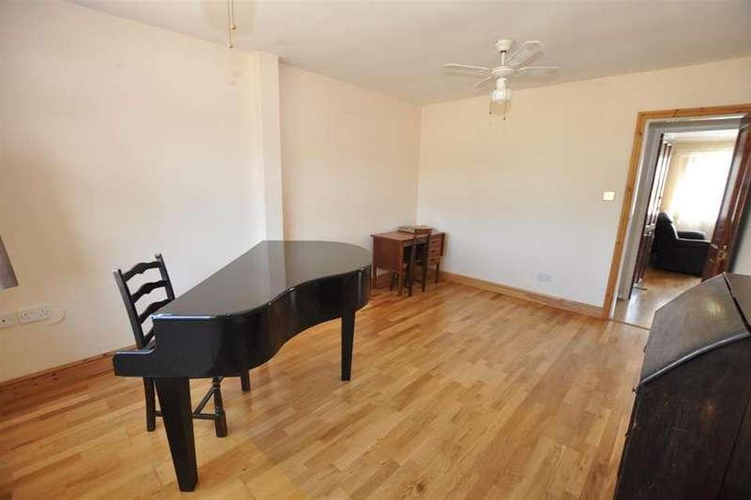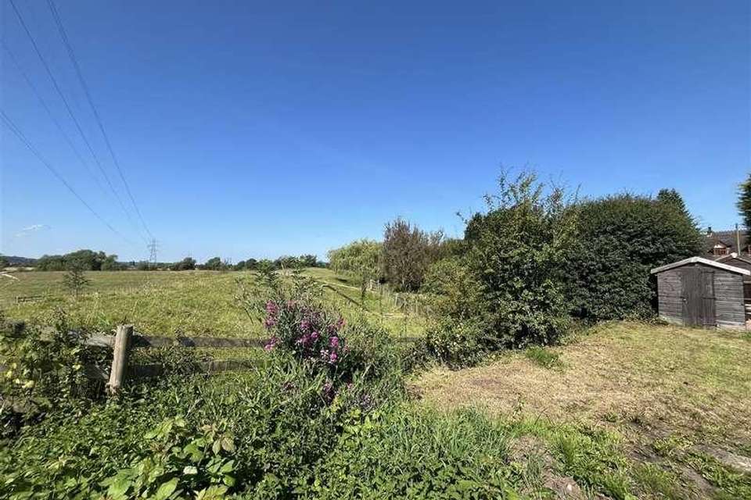2 bedroom bungalow for sale
Derby, DE65bungalow
bedrooms
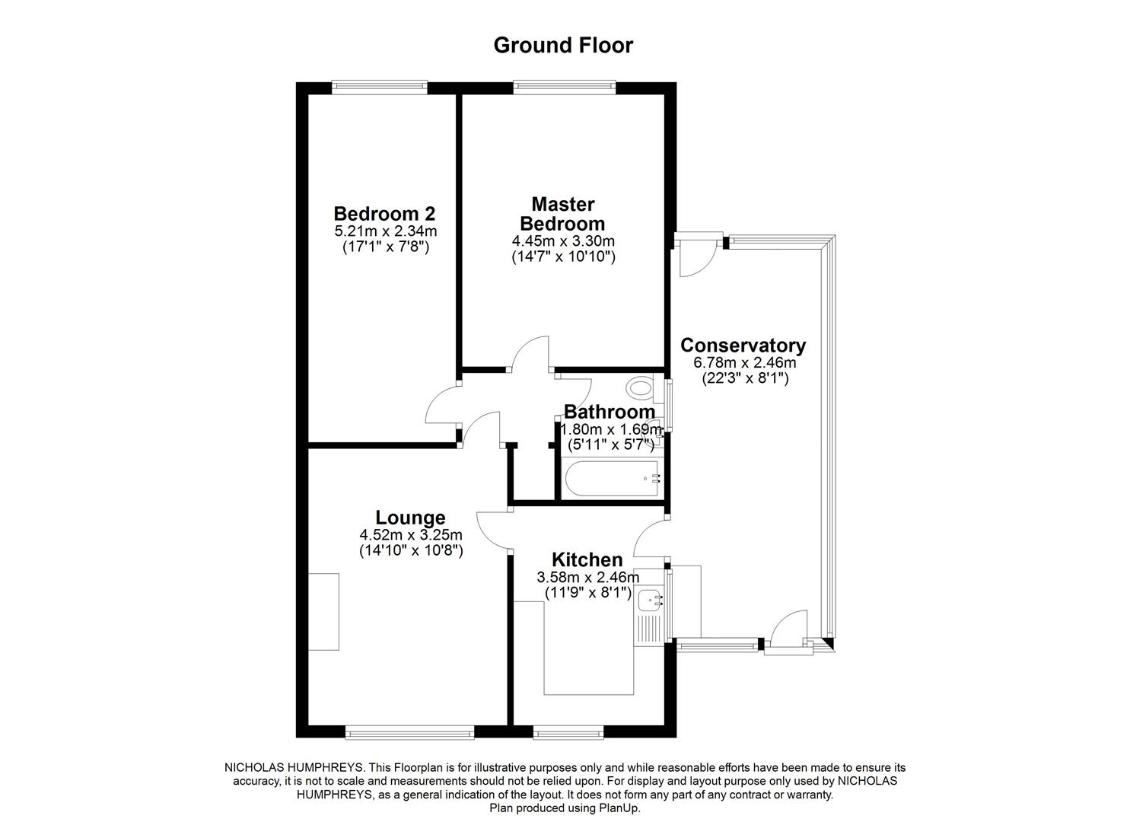
Property photos

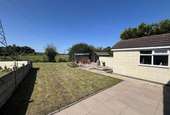
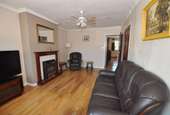
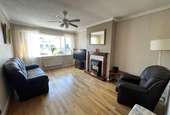
+10
Property description
** Detached Bungalow ** Attractive Village Location ** Open Rear Aspect ** Extended Accommodation **A modern detached bungalow located between the villages of Hatton & Tutbury, overlooking the River Dove Washlands. This extended home is set back from the road with a wide driveway offering parking for various vehicles with the internal accommodation benefitting uPVC double glazing and gas central heating, supplied by the modern Worcester combination boiler. The home has the additional benefit of fitted solar panels supplying the home with electric, with a transferable feed in tariff. In brief the internal accommodation opens with a uPVC double glazed conservatory down the side elevation of the home, allowing for access to the kitted kitchen, Lounge on the front elevation, two extended double bedrooms across the rear aspect, overlooking the garden, and a central fitted bathroom. Outside, pedestrian access leads to the rear garden with paved patio and lawn, purpose built work shop with power and light and further garden on the far rear aspect overlooks the Washlands, with garden shed. The home is offered with no upward chain.The AccommodationA modern detached bungalow located between the villages of Hatton & Tutbury, overlooking the River Dove Washlands and within walking distance to both village centres with a mix of boutique shops and conveniences. The home opens with a uPVC double glazed conservatory with double glazed glass roof and second door onto the rear garden, with utility appliance spaces for both the washing machine and tumble dryer.The kitchen has a selection of fitted units with freestanding cooker space (cooker included) fridge space, eye level wall units with windows to both front and side aspects. The lounge located across the front elevation and has wood flooring, feature electric fire with decorative fire surround and an internal door to the inner hallway with storage area and loft access with fitted drop down loft ladder, housing the Worcester gas fired combination boiler and solar panel controls. The solar panels are included within the sale, and the vendor informs us there is an attractive feed in tariff, transferable to the new owner earning an annual income. Across the rear aspect are the two double bedrooms, having in the past been extended, and overlook the rear garden with an attractive view and laminate flooring.The bathroom is fitted with a three piece white bathroom suite with an electric shower positioned above the bath. Outside, there is a generous block paved driveway with pedestrian access leading to the rear garden with paved patio and lawn, purpose built workshop with power and light, garden shed and the far rear of the garden overlooks the Washlands and enjoys the views beyond.Lounge4.52m x 3.25m (14'10 x 10'8)Kitchen3.58m x 2.46m (11'9 x 8'1)Conservatory6.78m x 2.46m (22'3 x 8'1)Bedroom One4.45m x 3.30m (14'7 x 10'10)Bedroom Two5.21m x 2.34m (17'1 x 7'8)Bathroom1.80m x 1.70m (5'11 x 5'7)Workshop4.29m x 2.51m (14'1 x 8'3)Additional InformationAll information relating to the solar panels and income will be verified and supplied to your legal advisor/ conveyancer during the sale process, to satisfy all questions raised, the vendor does own the solar panels, they are not leased. Flood Defence - We advise all potential buyers to ensure they have read the environmental website with regards to flood defence in the area, on our check the indication is; chance of flooding to be Low in the area. Source: Flood risk .Gov website. https://check-long-term-flood-risk.service.gov.uk/We await a revised EPC inspection Draft details awaiting vendor approval and subject to change.
Interested in this property?
Council tax
First listed
Over a month agoDerby, DE65
Marketed by
Nicholas Humphreys 183 High Street,Burton upon Trent,Staffordshire,DE14 1HNCall agent on 01283 528020
Placebuzz mortgage repayment calculator
Monthly repayment
The Est. Mortgage is for a 25 years repayment mortgage based on a 10% deposit and a 5.5% annual interest. It is only intended as a guide. Make sure you obtain accurate figures from your lender before committing to any mortgage. Your home may be repossessed if you do not keep up repayments on a mortgage.
Derby, DE65 - Streetview
DISCLAIMER: Property descriptions and related information displayed on this page are marketing materials provided by Nicholas Humphreys. Placebuzz does not warrant or accept any responsibility for the accuracy or completeness of the property descriptions or related information provided here and they do not constitute property particulars. Please contact Nicholas Humphreys for full details and further information.





