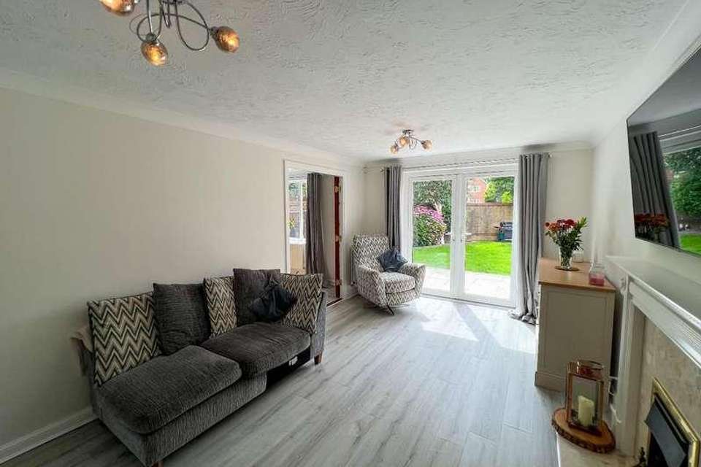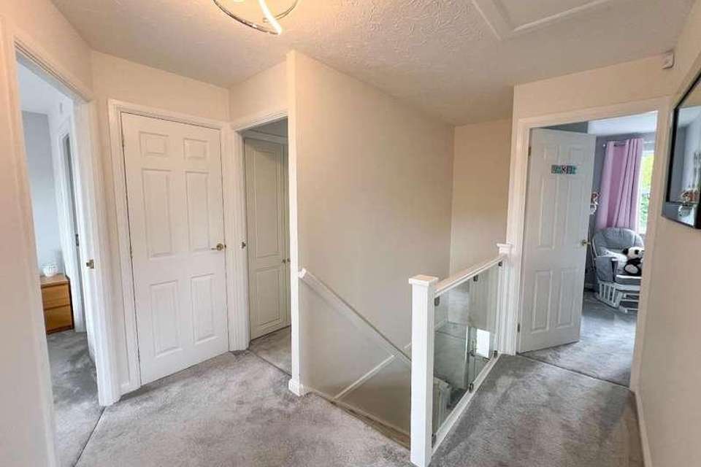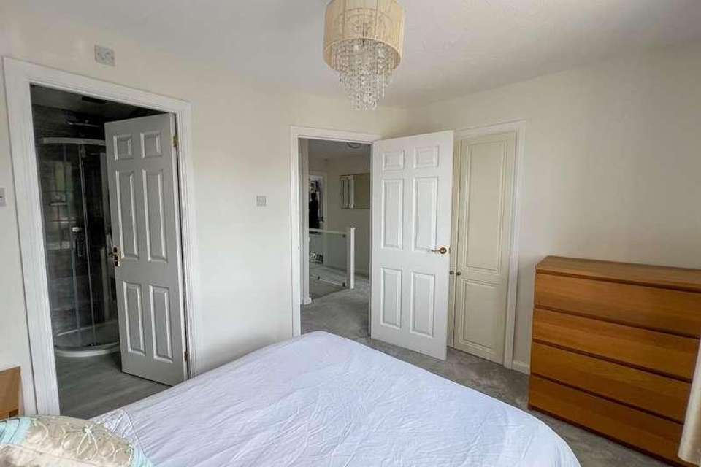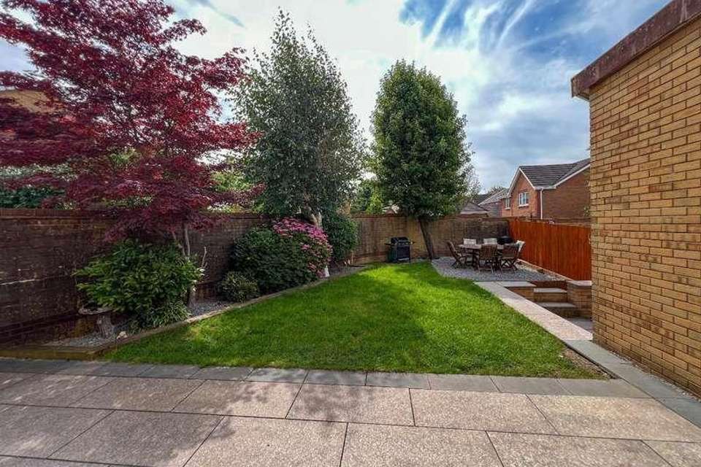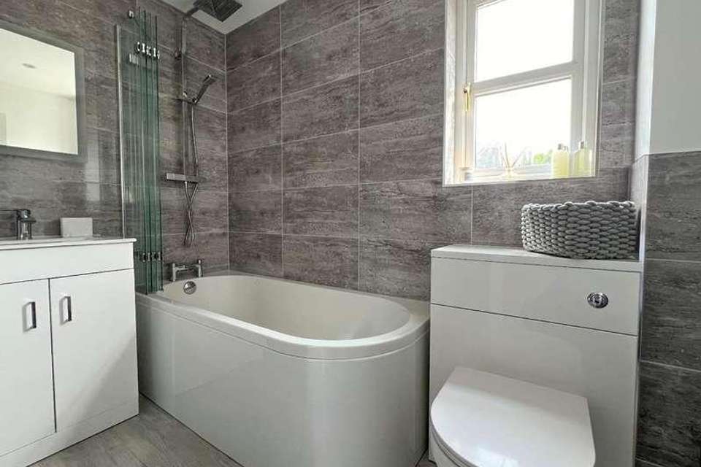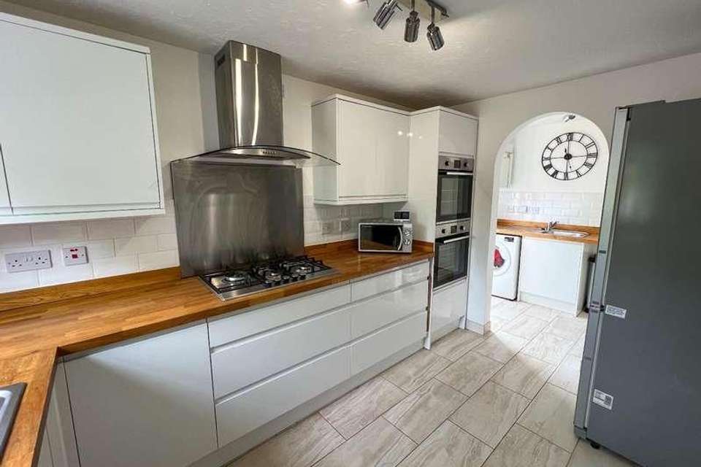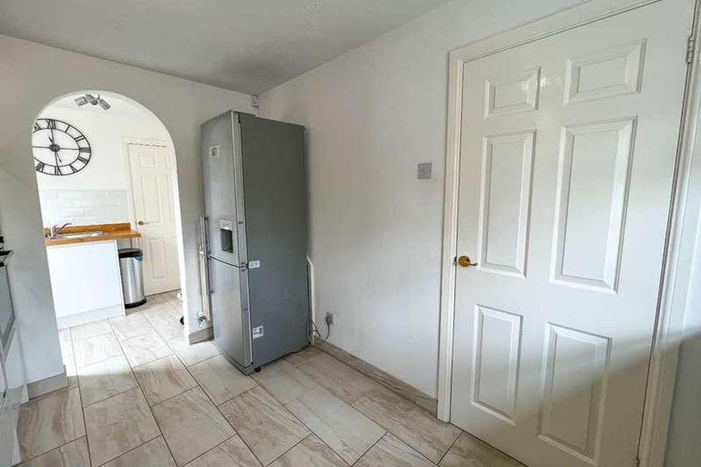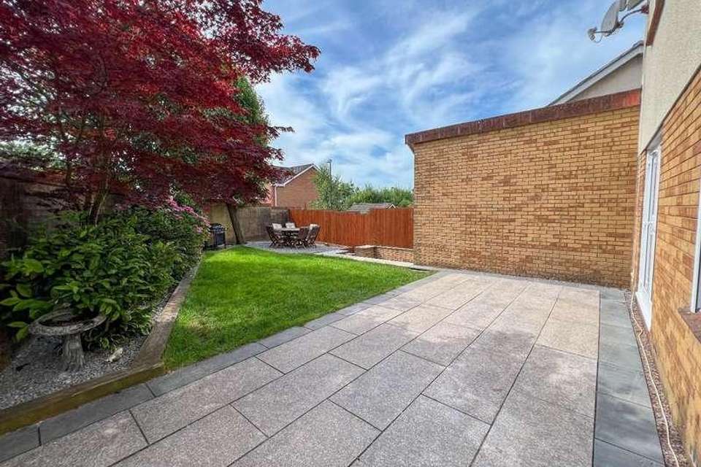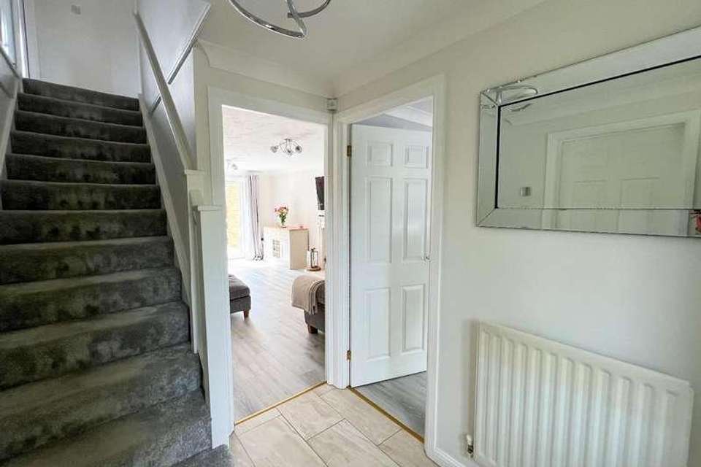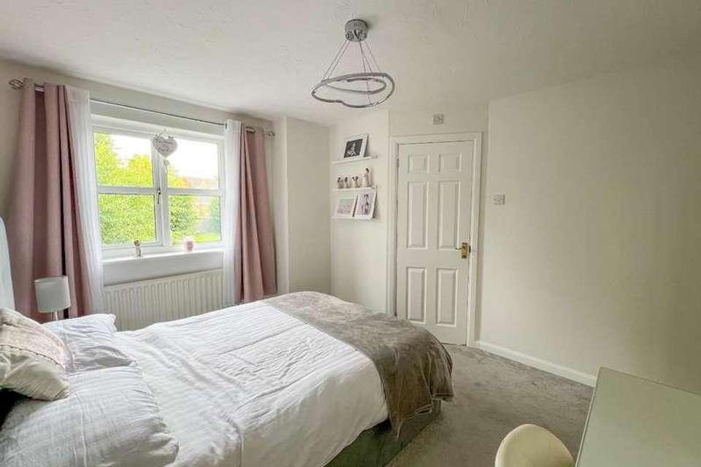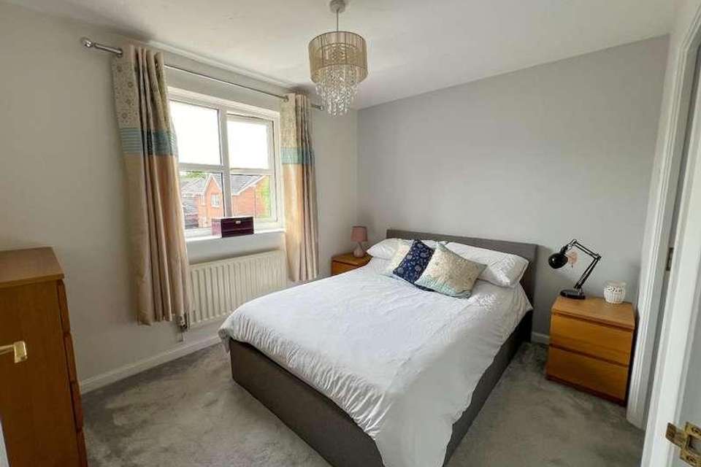4 bedroom detached house for sale
Bridgend County Borough, CF31detached house
bedrooms
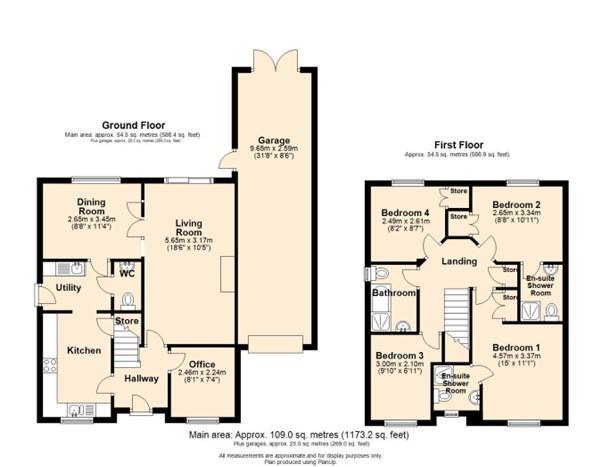
Property photos




+21
Property description
** GUIDE PRICE ?400,000 - ?415,000 **A beautifully presented four bedroom detached family home situated in a popular location on the Broadlands development. The property has been modernised to a high standard by the current owners. Located just a short walk from local shops, amenities, schools and offering great access to Bridgend Town Centre and Junction 36 of the M4. Accommodation comprises of entrance hall, lounge, study/playroom, dining room, kitchen/ breakfast room, WC and utility. First floor landing, main bedroom with ensuite shower room and fitted wardrobes, second bedroom with ensuite shower room and fitted wardrobes, two further good size bedrooms and a modern family bathroom. Externally the property offers off-road parking, a double tandem garage with power supply and electric door and a well maintained enclosed garden. EPC Rating C .ABOUT THE PROPERTYEntered via a uPVC front door leading into the entrance hallway with tiled flooring and carpeted staircase to the first floor. The playroom/study is a versatile third reception room to the front of the property with laminate flooring and windows to the front.The main living room is a generous sized family room with laminate flooring and patio doors opening out onto the rear garden. Double doors open into the dining area and there is a central feature gas fireplace with hearth and surround. The dining room benefits from laminate flooring, windows overlooking the rear garden and double doors into the living room.The kitchen/breakfast room has been fitted with a range of coordinating high gloss wall and base units with complementary butcher s block work surfaces over with tiled splashbacks, tiled flooring and windows to the front. An arch lead into the utility area and there is space provided for freestanding fridge freezer and dishwasher. Integrated appliances to remain include the Lamona eye-level oven and grill with 5-ring gas hob, extractor hood with stainless steel splashback and 1 bowl stainless steel sink. The utility area has space and plumbing for further appliance with work surfaces, a stainless-steel sink, tiled flooring and a uPVC glazed door out to the side. The downstairs WC is fitted with a 2-piece suite comprising of a WC and wash-hand basin with tiled splashback and tiled flooring. The first-floor landing offers carpeted flooring and access to the loft hatch. The loft hatch has a pull-down ladder and is fully boarded. There is a built-in airing cupboard housing the hot water tank. To the front of the property is the principal bedroom which is a great size main bedroom with built-in wardrobes, carpeted flooring and windows to the front. Leads into a modern en-suite shower room fitted with a corner shower cubicle with rainfall shower head, dual flush WC and wash-hand basin within unit with laminate flooring, chrome ladder radiator, tiling to the walls and window to the front. Bedroom two is a second double bedroom with built-in wardrobes, carpeted flooring, window to the rear leading into a second ensuite shower room. The en-suite is fitted with a corner shower enclosure, dual flush WC and a wash-hand basin within unit with laminate flooring and tiling to the walls and a chrome ladder radiator. Bedroom three is a third double bedroom with carpeted flooring, fitted wardrobes and window to the rear. Bedroom four is a great sized fourth bedroom benefitting from carpeted flooring and window to the front. The family bathroom is fitted with a contemporary 3-piece suite comprising of a bath with overhead rainfall shower head, dual flush WC and wash-hand basin within unit with laminate flooring, tiling to the walls, chrome towel radiator and a window to the side.GARDENS AND GROUNDSApproached off Clos Castell Newydd No.2 benefits from a generous corner position benefitting from a double tandem garage with electric roller shutter door, full power supply with patio doors opening onto the rear garden. There is ample space for off-road parking for one vehicle. To the rear of the property is a well presented fully enclosed garden with a spacious patio area perfect for outdoor furniture, the remainder is laid to lawn with stone chippings and planted borders with a range of colourful mature shrubs and flowers.SERVICES AND TENUREFreehold. All mains services connected. EPC Rating C . Council Tax Band E .
Interested in this property?
Council tax
First listed
Over a month agoBridgend County Borough, CF31
Marketed by
Watts & Morgan 1 Nolton Street,Bridgend,Mid Glamorgan,CF31 1PSCall agent on 01656 644288
Placebuzz mortgage repayment calculator
Monthly repayment
The Est. Mortgage is for a 25 years repayment mortgage based on a 10% deposit and a 5.5% annual interest. It is only intended as a guide. Make sure you obtain accurate figures from your lender before committing to any mortgage. Your home may be repossessed if you do not keep up repayments on a mortgage.
Bridgend County Borough, CF31 - Streetview
DISCLAIMER: Property descriptions and related information displayed on this page are marketing materials provided by Watts & Morgan. Placebuzz does not warrant or accept any responsibility for the accuracy or completeness of the property descriptions or related information provided here and they do not constitute property particulars. Please contact Watts & Morgan for full details and further information.



