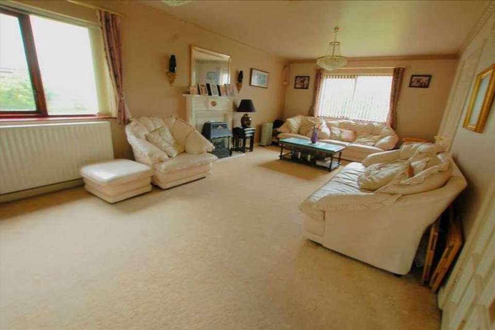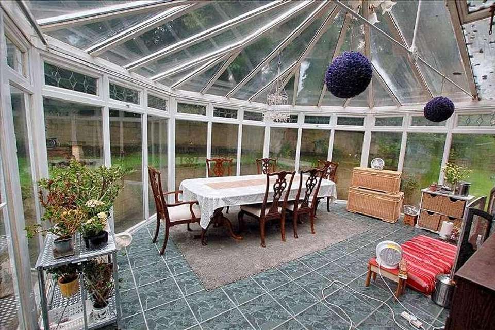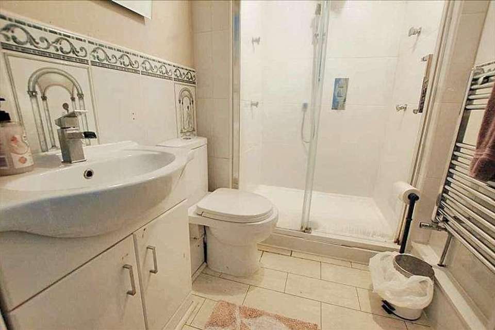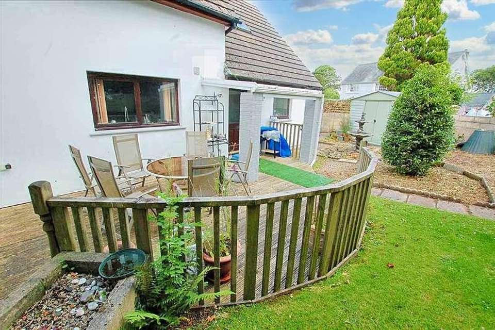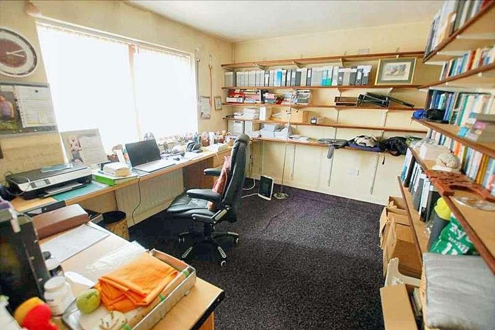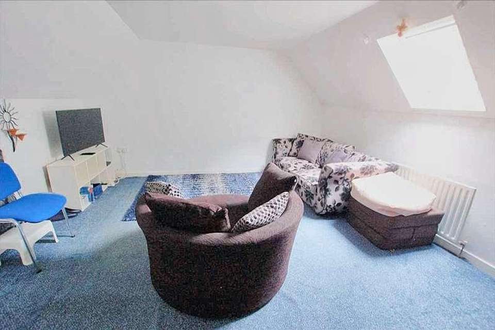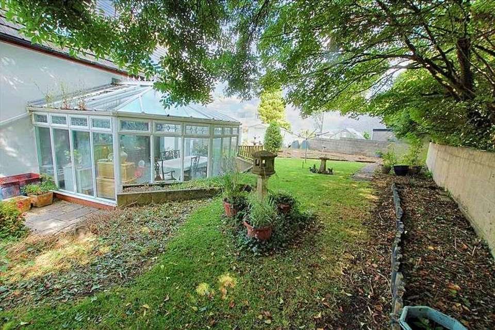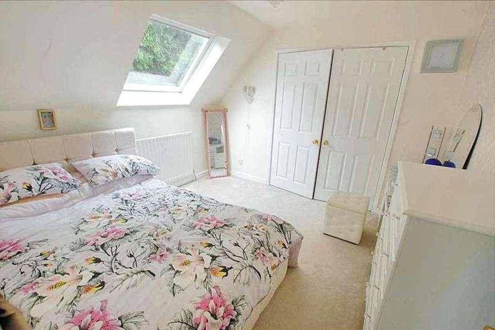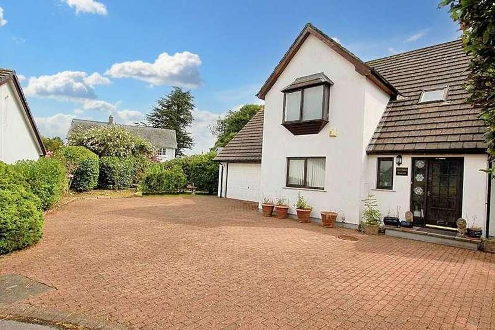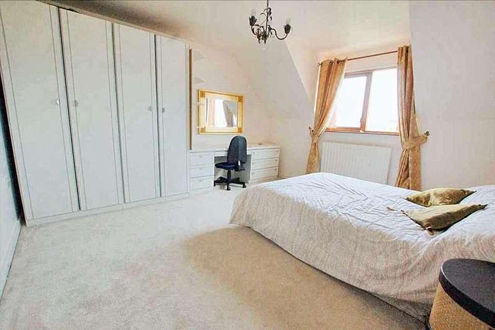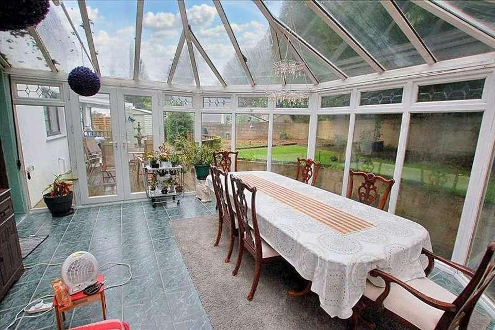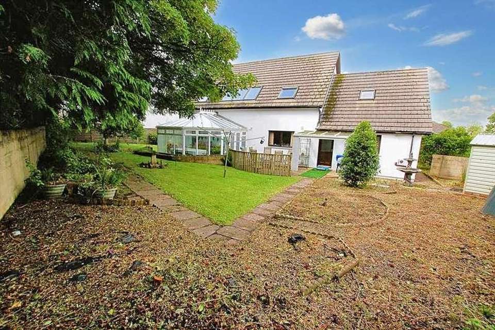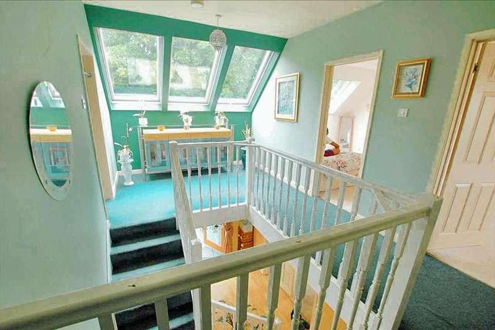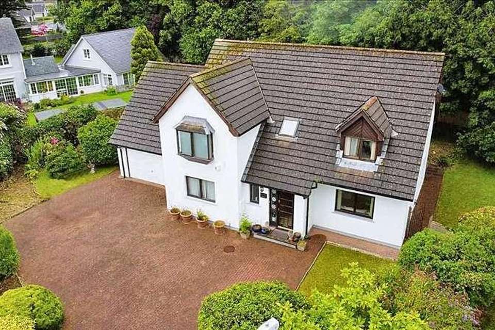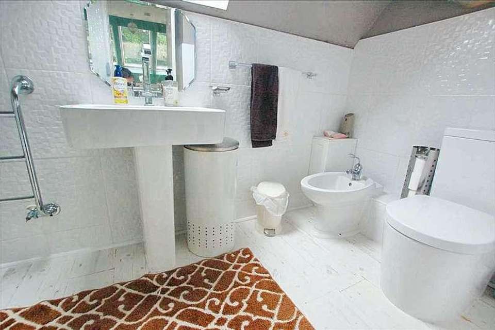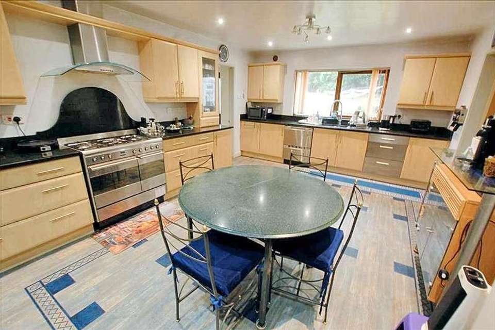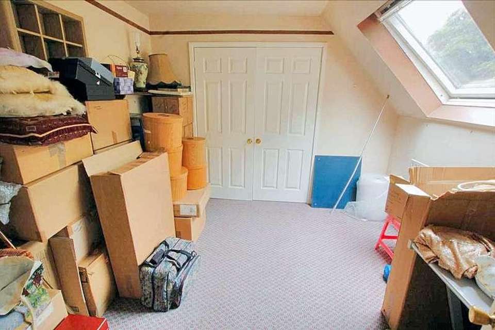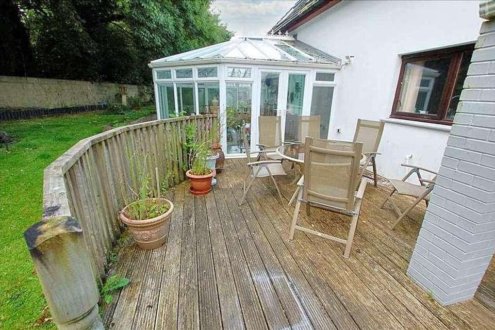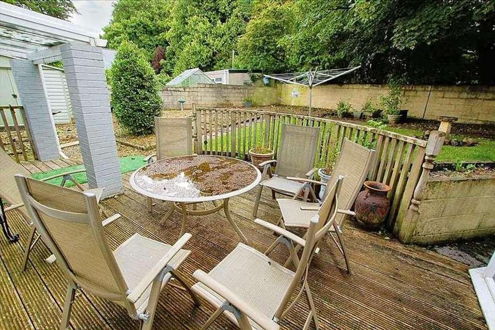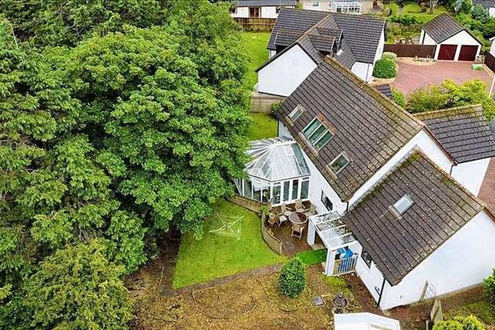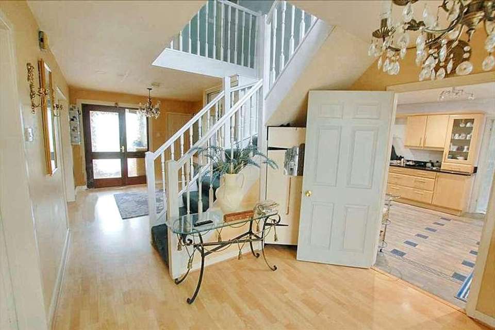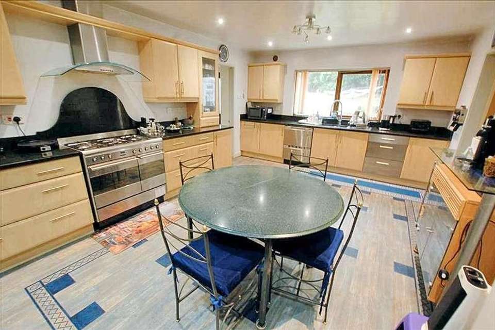5 bedroom detached house for sale
Off Upper Lamhey Road, SA71detached house
bedrooms
Property photos
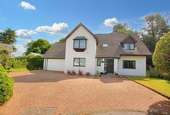
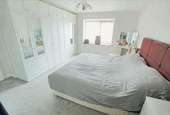
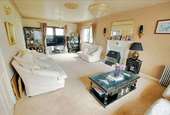
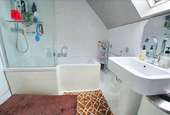
+22
Property description
A SPACIOUS MODERN DETACHED HOUSE PROVIDING FAMILY SIZED ACCOMMODATION IN A SMALL QUIET AND CONVENIENT CUL-DE-SAC.GENERAL Freemans Walk is accessed of the Upper Lamphey Road to the east side of the town centre. No. 7 is at the head of a small select cul-de-sac. Easy access can be gained to the neighbouring amenities which include a convenience store plus sports fields. East End Square incorporates another two food shops and the town centre plus the magnificent Pembroke Castle are within a level mile.The House is suitable for a family or perhaps an extended or three generation one. There is plenty of Parking to the front and the Gardens are another special feature.With approximate dimensions, the well proportioned accommodation briefly comprises ...Entrance porch Multi paned front door and side panel, glazed door to ...Hall 7.34m (24'1') x 2.77m (9'1')24'1' x 9'1' (7.34m x 2.77m) turning staircase with cupboard under, built-in cloaks cupboard with mirrored doors.Cloakroom/WC Suite comprising wash hand basin and WC.Study/Bedroom 5 3.66m (12'0') x 3.10m (10'2')12'0' x 10'2' (3.66m x 3.10m) window to frontLounge/Sitting Room 7.34m (24'1') x 3.86m (12'8')24'1' x 12'8' (7.34m x 3.86m) an impressive triple aspect room with west and south facing windows plus patio doors to Conservatory, fire place with living flame gas fire, two more light points.Conservatory 5.46m (17'11') x 4.42m (14'6')A triple aspect addition overlooking the Garden and having French doors to same, tiled floor.Kitchen/Breakfast Room 6.15m (20'2') x 3.89m (12'9')20'2' x 12'9' (6.15m x 3.89m) overlooking the Garden, ample range of fitted wall and base units having contrasting work surfaces, gas fired cooking range, stainless steel sink, plumbing for dishwasher, tiling, access to ...Utility Room 3.63m (11'11') x 1.75m (5'9')11'11' x 5'9' (3.63 m x 1.75m) window and part glazed door to Garden, further work surface and cupboards, stainless steel sink, plumbing for washing machine, vent for tumble dryer, pantry cupboard, floor and wall tiling, walk-in boiler cupboard, access to Integral Double Garage, canopied outside door to rear.FIRST FLOOR LANDING Very well lit by three large sky lights - a fine feature, attractive balustrade.Bedroom 1 4.52m (14'10') x 3.94m (12'11')14'10' x 12'11' (4.52m x 3.94m) plus 5'9 ' x 4'1' with shelving, box window to front, modern fitted wardrobes and draws, access to Play Room, door to ...En-suite Shower/WC 2.18m (7'2') x 1.55m (5'1')7'2' x 5'1' (2.18m x 1.55m) suite comprising large cubicle with rain head shower, vanity wash hand basin and WC, tiling, heated towel rail.Bedroom 2 4.01m (13'2') x 3.86m (12'8')13'2' x 12'8' (4.01m x 3.86m) dormer window to front with pleasant outlooks along cul-de-sac, fitted wardrobes and draws.Bedroom 3 3.23m (10'7') x 3.10m (10'2')10'7' x 10'2' ( 3.23m x 3.10m) plus built in wardrobe, sky light to rear.Bedroom 4 3.17m (10'5') x 2.21m (7'3')10'5' x 7'3' (3.17m x 2.21m) plus built in wardrobe, sky light to rear.Bathroom/WC 2.92m (9'7') x 2.01m (6'7')9'7' x 6'7' (2.92m x 2.01m) overall. Four piece suite comprising P bath with rain head shower and glazed screen over, wash hand basin, bidet and WC, tiling.Play/Hobbies Room/Office/Studio 4.80m (15'9') x 4.34m (14'3')15'9' x 14'3' (4.80m x 4.34m) sky light to rear, built in wardrope/cupboard, situated above the Garage and having access from Bedroom 1.OUTSIDE To the front the brick paved driveway provides parking for at least six cars plus access to Integral Double Garage (19' 4' x 15'10') up and over door, door to Utility Room. The Gardens are mainly laid to lawn but incorporate a variety of mature ornamental shrubs and established specimen trees etc. Timber decking and alloy Shed (9'3' x 7'2'). Block walling to boundaries.SERVICES etc All mains connected. Gas fired central heating from a modern Worcester boiler. Hardwood framed windows with sealed unit double glazing.TENURE We understand that this is Freehold.DIRECTIONS From our Office proceed up Main Street and over the mini roundabout in East End Square onto the Upper Lamphey Road. The entrance to Freemans Walk can be found after a few hundred yards on the right hand side. Om Shiva Shakli can be found at the top of the cul-de-sac on the left hand side.
Interested in this property?
Council tax
First listed
Over a month agoOff Upper Lamhey Road, SA71
Marketed by
Guy Thomas & Co 33 Main Street,Pembroke,SA71 4JSCall agent on 01646 682342
Placebuzz mortgage repayment calculator
Monthly repayment
The Est. Mortgage is for a 25 years repayment mortgage based on a 10% deposit and a 5.5% annual interest. It is only intended as a guide. Make sure you obtain accurate figures from your lender before committing to any mortgage. Your home may be repossessed if you do not keep up repayments on a mortgage.
Off Upper Lamhey Road, SA71 - Streetview
DISCLAIMER: Property descriptions and related information displayed on this page are marketing materials provided by Guy Thomas & Co. Placebuzz does not warrant or accept any responsibility for the accuracy or completeness of the property descriptions or related information provided here and they do not constitute property particulars. Please contact Guy Thomas & Co for full details and further information.





