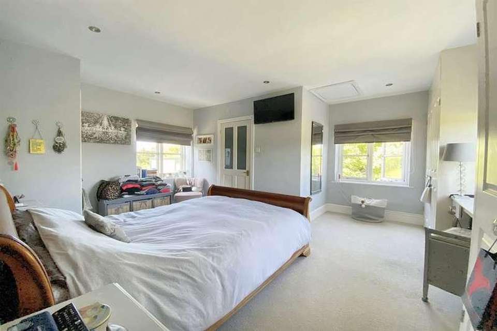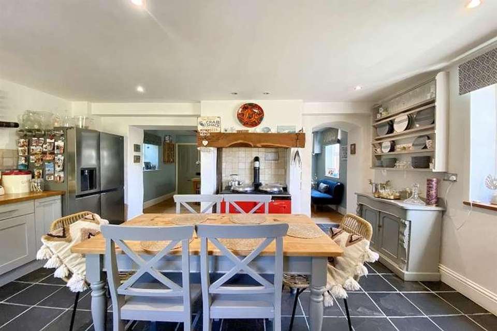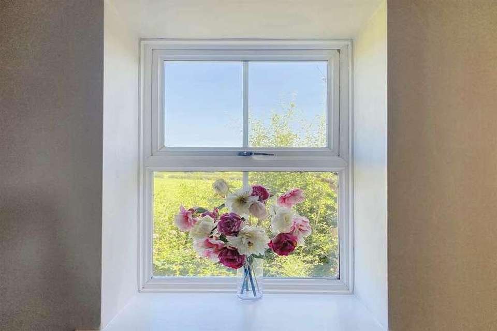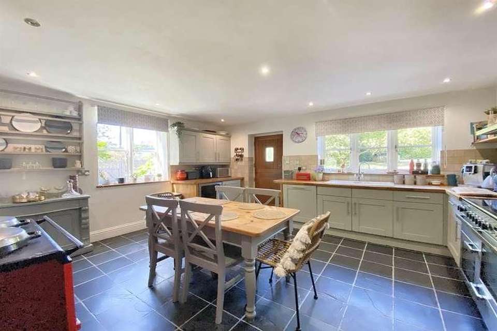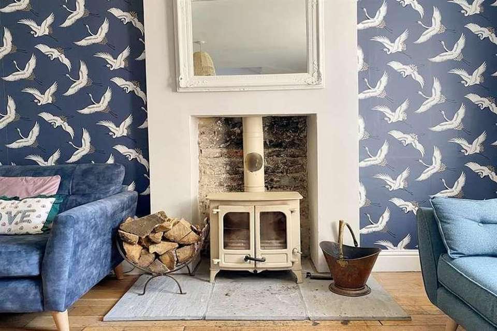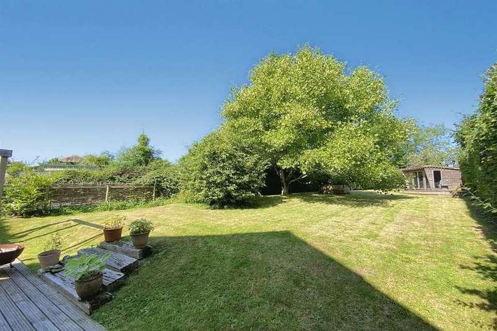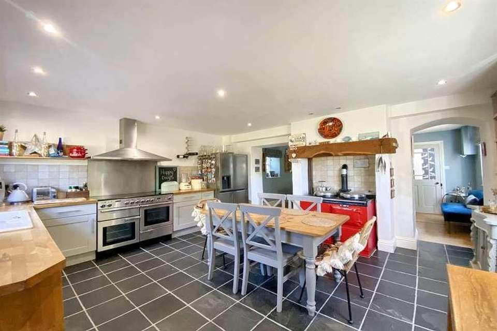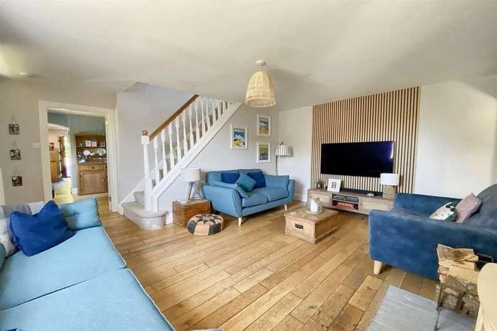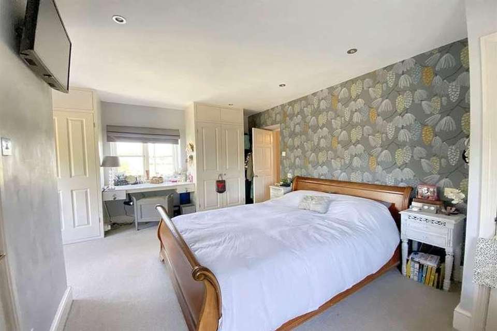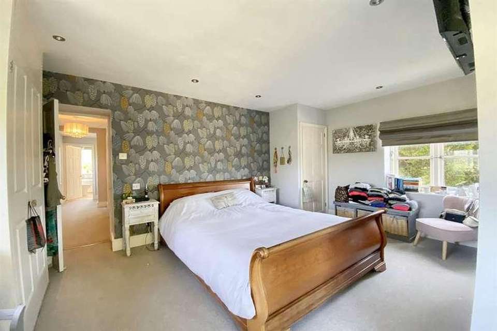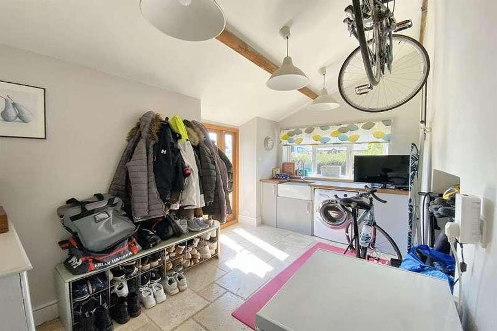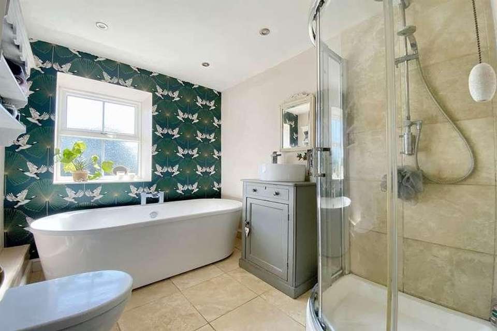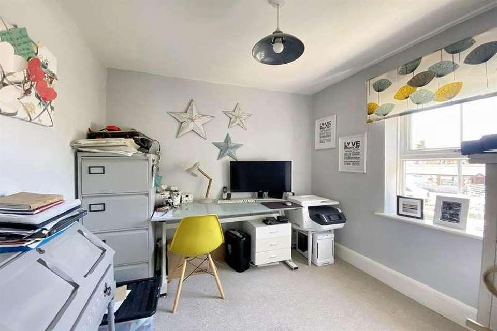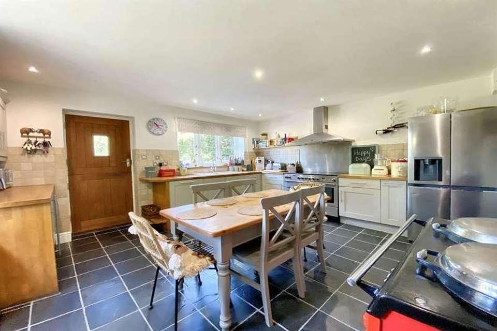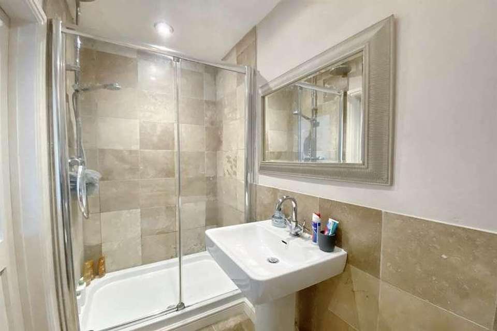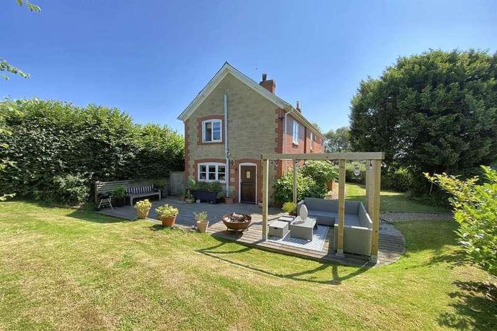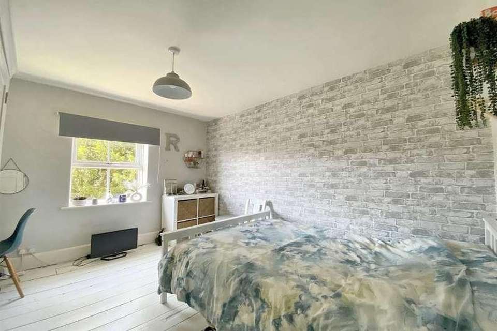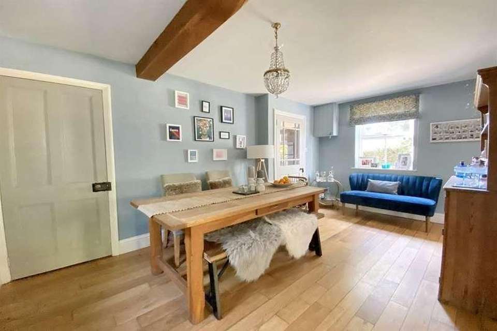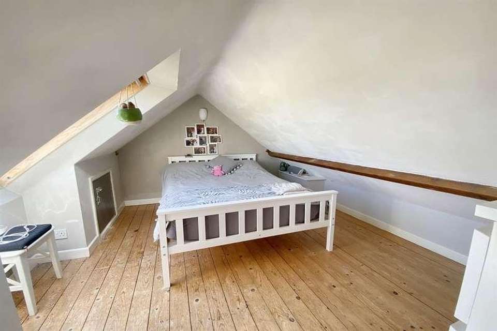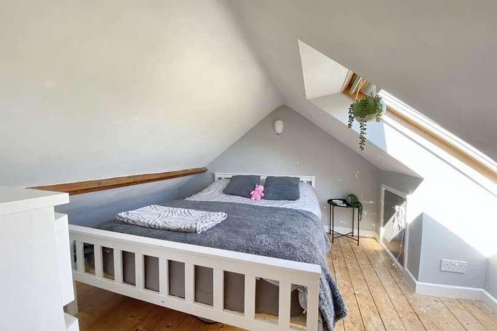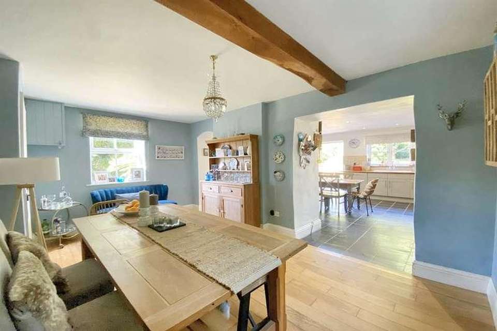5 bedroom detached house for sale
Bridport, DT6detached house
bedrooms
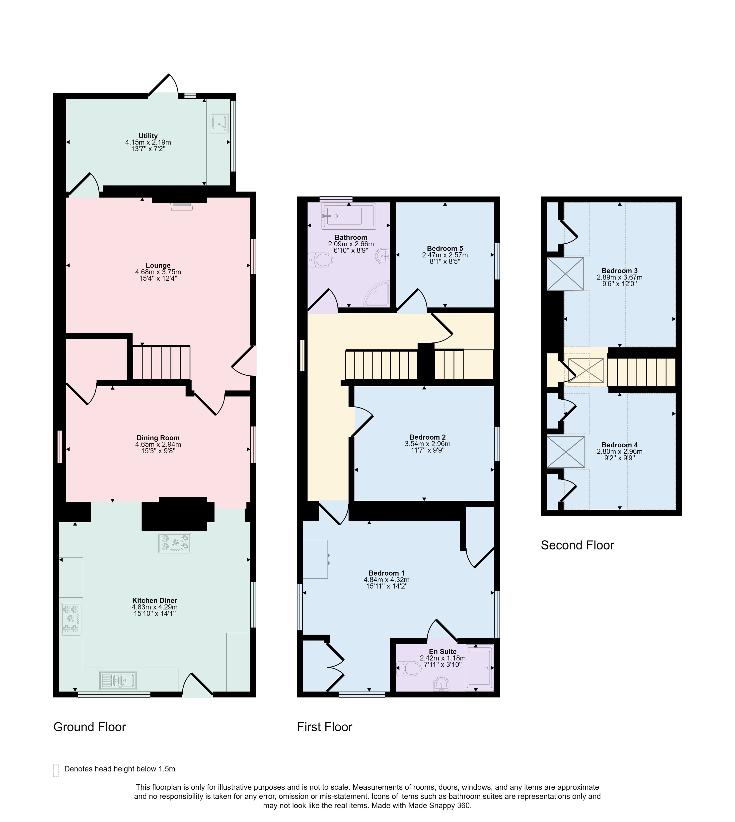
Property photos

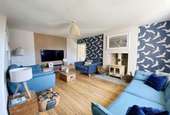
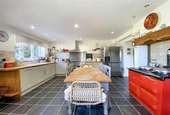
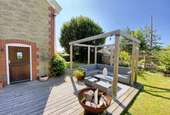
+21
Property description
SUBSTANTIAL FAMILY HOME POSITIONED WITHIN AN IDYLLIC SEMI-RURAL LOCATION Nestled in an Area of Outstanding Natural Beauty, this charming four-bedroom family home enjoys an idyllic position within Shave Cross, adjacent to the local pub and surrounded by an abundance of countryside walks. The property is just a short drive away from the bustling market town of Bridport, providing access to essential amenities. The interior of the home is immaculately maintained, reflecting the tasteful modernisation undertaken by the current owners since 2006. The kitchen and dining room are at the heart of the property. The kitchen boasts ample base-level storage, an oil-fired Aga, separate electric Rangemaster cooker, an integrated dishwasher, space for an American style fridge freezer, and a dining area. A wooden stable door in the kitchen opens to the garden. The adjoining dining room features a dual aspect and offers ample room for a large family dining table as well as including an under stairs cloak room to include a W/C and wash hand basin. From the dining space, a door leads through to a generous family lounge, centred around an attractive wood-burning stove. The lounge leads to a convenient utility room, which accommodates household appliances and additional storage space. The utility room opens to the garden's rear, with a stone path leading to the parking area. From the lounge, stairs rise to the first floor where there are two double bedrooms, a single bedroom, and a family bathroom. The master bedroom is a particularly generous sized double featuring a triple aspect overlooking the garden, built in wardrobes and en suite facilities to include; walk in shower room, wash hand basin, W/C and electric heated towel rail. The second bedroom is also a sizeable double, featuring a front aspect and space for freestanding wardrobes. The single third bedroom is currently being utilised as a home office. A second set of stairs from the hallway ascends to the fourth bedroom on the second floor. This bedroom, nestled within the pitched roof, accommodates ample space for two double beds and includes two Velux windows that offer stunning views across rolling field and hills. The expansive rear garden, accessible via the kitchen or utility room, stretches to just under a quarter of an acre. The garden is primarily laid to lawn with an assortment of shrubs, flowers, and trees throughout. Directly abutting the kitchen there is a patio seating area with a pergola. Additionally, the garden boasts a charming summerhouse. Parking can be found at the bottom of the garden suitable for multiple vehicles.Material Information Tenure: Freehold Utilities: Main electric, water and drainage. Electric heating. Double glazed windows throughout. Drainage: Septic Tank. Broadband: Fibreoptic Broadband is available. The vendors current have around 900mpbs. Refer to ofcom website www.ofcom.org.uk/phones-and-broadband Mobile Signal: Refer to ofcom website www.ofcom.org.uk/phones-and-broadband Flood risk: Low. For more information refer to gov.uk, check long term flood risk www.gov.uk/check-long-term-flood-risk Council Tax Band: E Kitchen 4.83m (15'10) x 4.29m (14'1) Lounge 4.68m (15'4) x 3.75m (12'4) Dining Room 4.65m (15'3) x 2.94m (9'8) Utility Room 4.15m (13'7) x 2.19m (7'2) Bedroom 1 4.84m (15'11) x 4.32m (14'2) En Suite 2.42m (7'11) x 1.18m (3'10) Bedroom 2 3.54m (11'7) x 2.96m (9'9) Bedroom 3 3.67m (12'0) x 2.89m (9'6) Bedroom 4 2.8m (9'2) x 2.96m (9'9) Bedroom 5 2.47m (8'1) x 2.57m (8'5) Bathroom 2.09m (6'10) x 2.66m (8'9) ALL MEASUREMENTS QUOTED ARE APPROX. AND FOR GUIDANCE ONLY. THE FIXTURES, FITTINGS & APPLIANCES HAVE NOT BEEN TESTED AND THEREFORE NO GUARANTEE CAN BE GIVEN THAT THEY ARE IN WORKING ORDER. YOU ARE ADVISED TO CONTACT THE LOCAL AUTHORITY FOR DETAILS OF COUNCIL TAX. PHOTOGRAPHS ARE REPRODUCED FOR GENERAL INFORMATION AND IT CANNOT BE INFERRED THAT ANY ITEM SHOWN IS INCLUDED.These particulars are believed to be correct but their accuracy cannot be guaranteed and they do not constitute an offer or form part of any contract.Solicitors are specifically requested to verify the details of our sales particulars in the pre-contract enquiries, in particular the price, local and other searches, in the event of a sale.VIEWINGStrictly through the vendors agents Goadsby
Interested in this property?
Council tax
First listed
Over a month agoBridport, DT6
Marketed by
Goadsby 2 South Street,Bridport,Dorset,DT6 3NQCall agent on 01308 455455
Placebuzz mortgage repayment calculator
Monthly repayment
The Est. Mortgage is for a 25 years repayment mortgage based on a 10% deposit and a 5.5% annual interest. It is only intended as a guide. Make sure you obtain accurate figures from your lender before committing to any mortgage. Your home may be repossessed if you do not keep up repayments on a mortgage.
Bridport, DT6 - Streetview
DISCLAIMER: Property descriptions and related information displayed on this page are marketing materials provided by Goadsby. Placebuzz does not warrant or accept any responsibility for the accuracy or completeness of the property descriptions or related information provided here and they do not constitute property particulars. Please contact Goadsby for full details and further information.





