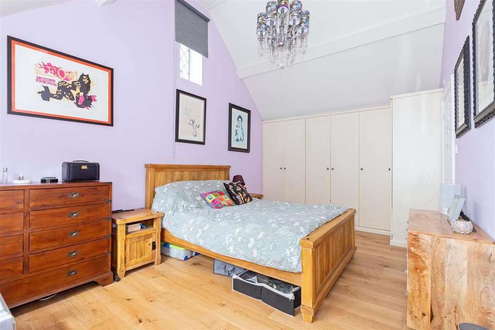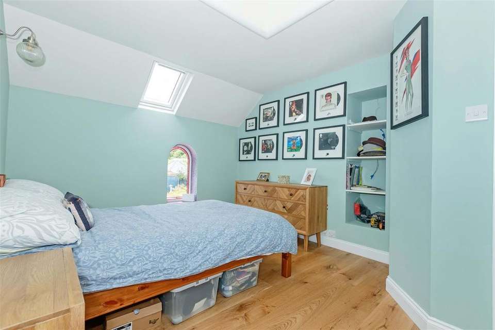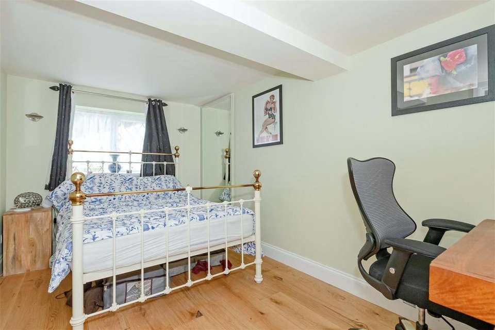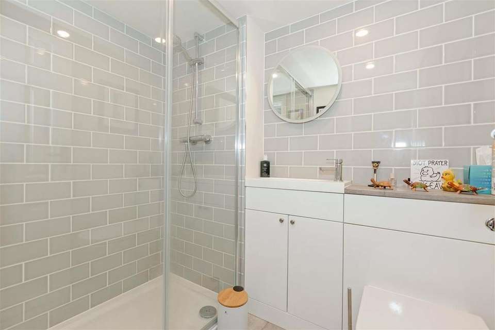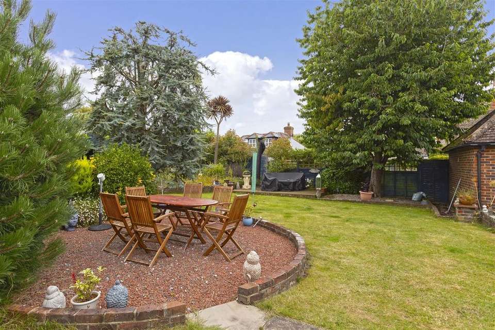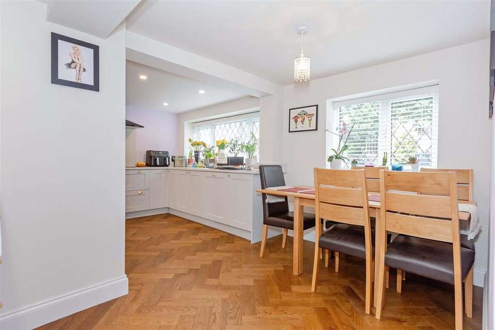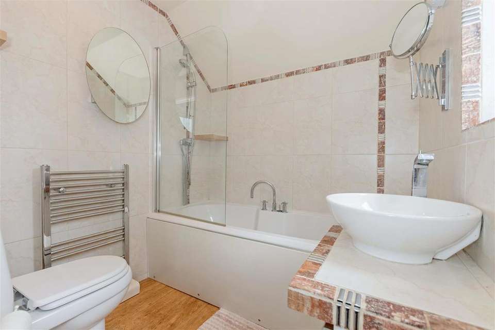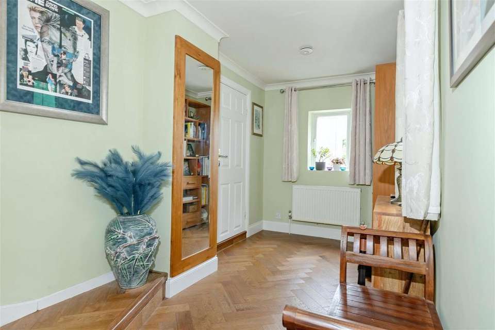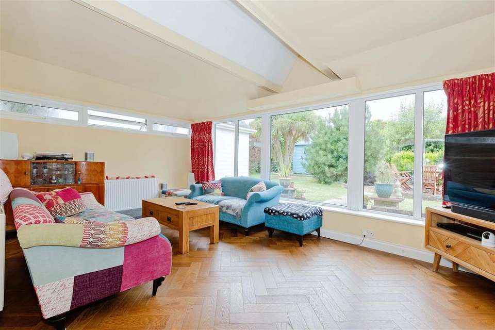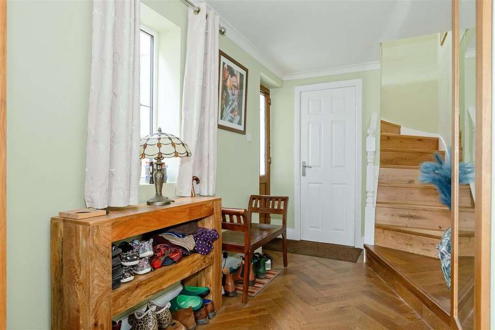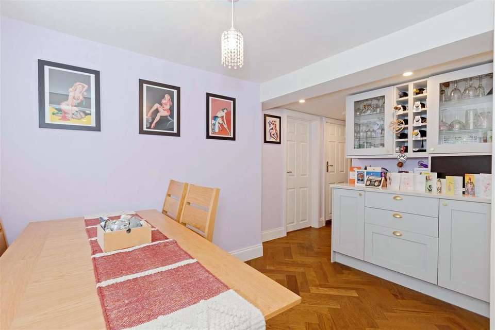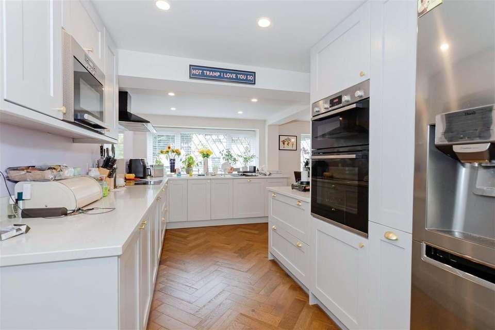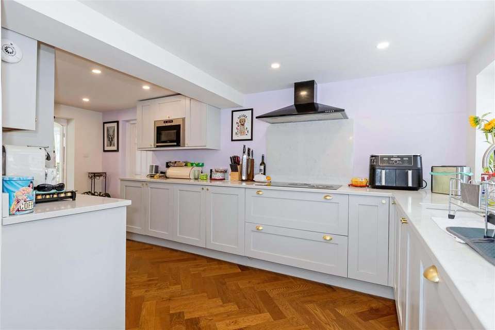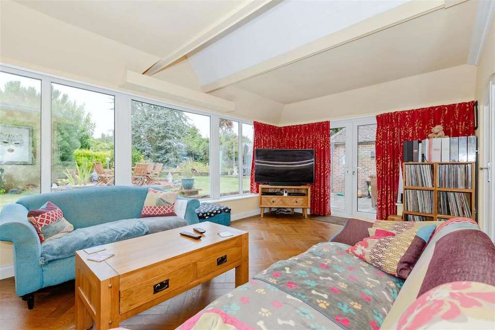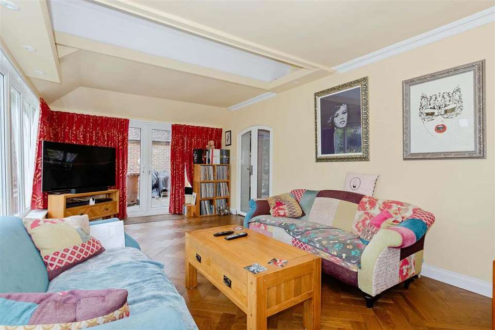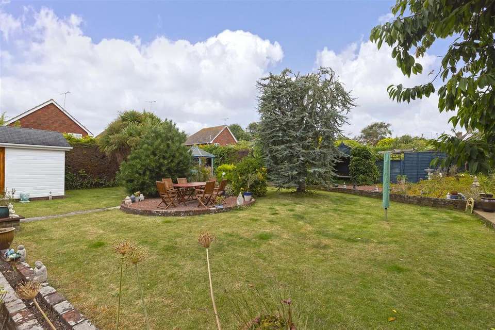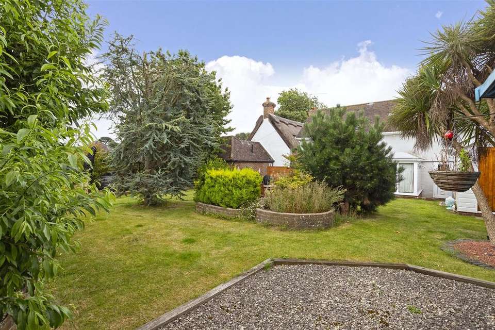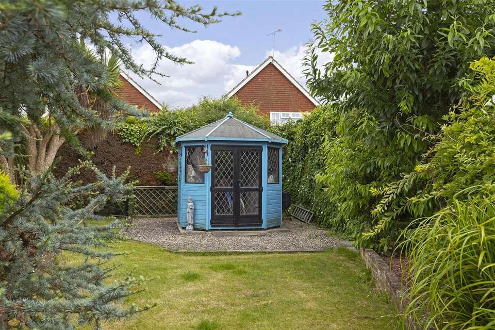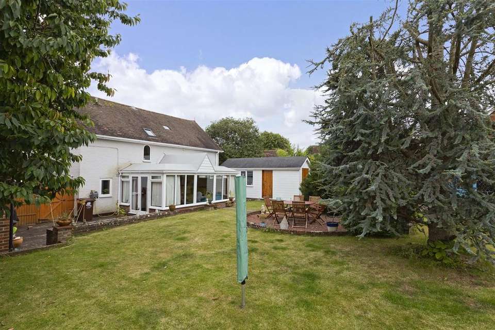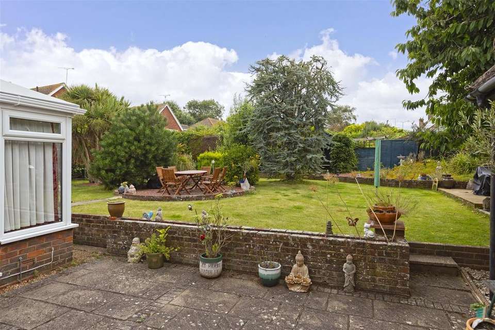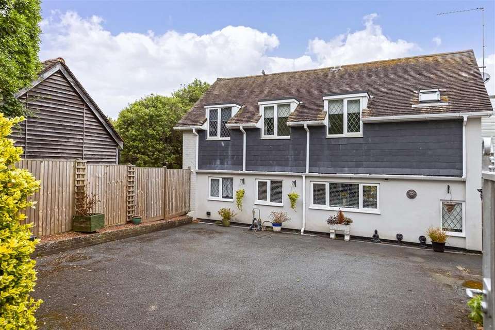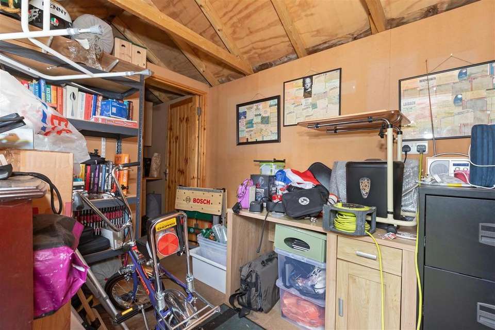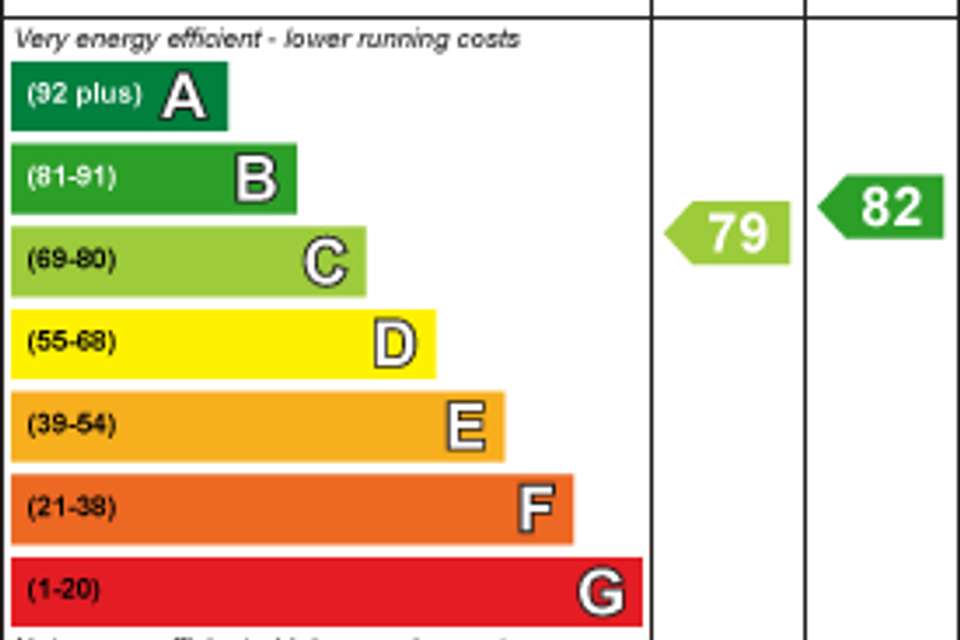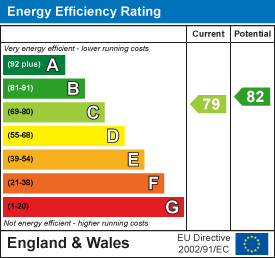3 bedroom house for sale
house
bedrooms
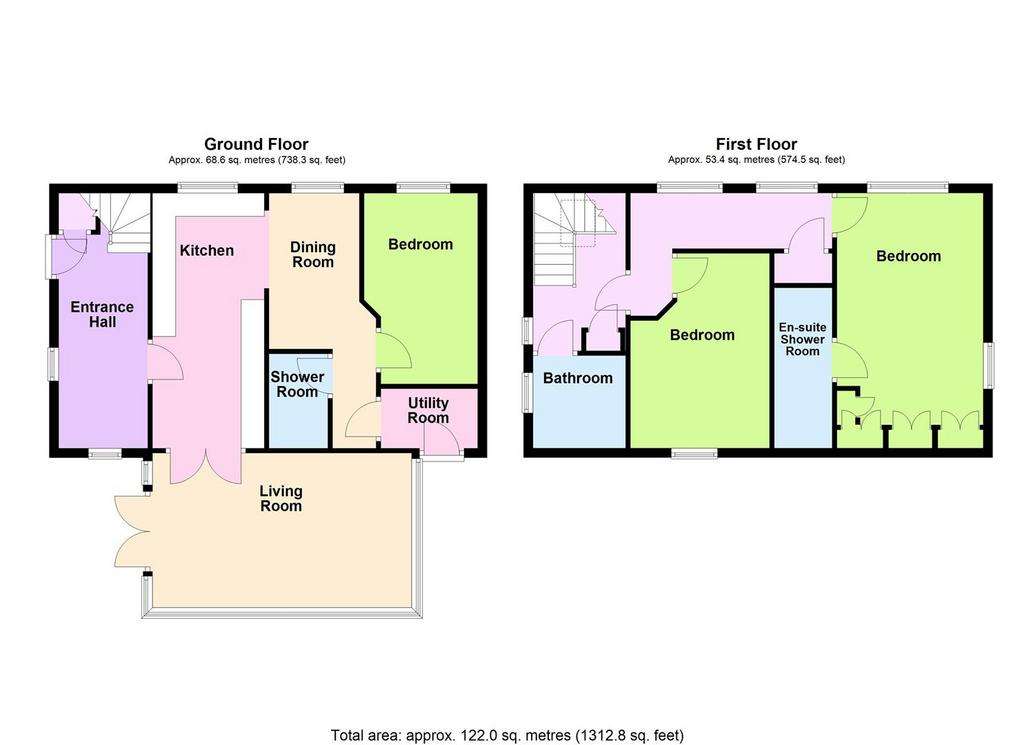
Property photos

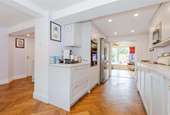
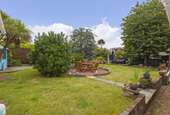
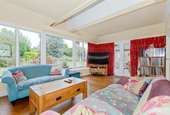
+23
Property description
Erebus is beautifully presented property situated in the heart of the sought after Village of Ferring between the South Downs and the Sea. The property has been modernised throughout and has many character features which are arranged as reception hall, superbly fitted Kitchen and dining area, triple aspect living room that over looks the wonderful landscaped rear gardens, ground floor bedroom, shower room/w.c and utility room. On the first floor is the Main Bedroom which has a Vaulted ceiling and and En-Suite Shower Room/w.c. Bedroom Two has a high ceiling with a picture window with views over the rear garden. There is also a bathroom/w.c. There is Gated access to the ample off road parking to the front of the property. Internal Viewing is essential to fully appreciate this wonderful house and location
Reception Hall - accessed via front door and having radiator, wood flooring, two double glazed windows and under stairs storage cupboard with wall mounted gas fired central heating boiler, stairs to first floor and further door to:
Luxury Fitted Kitchen/Dining Area - 5.49 > 3.34 x 4.84 (18'0" > 10'11" x 15'10") - being a L-Shaped room and the measurements include the fitted units which comprise of one and a half bowl single drainer sink unit, comprehensive range of units and drawers over and under the marble work top surfaces. Fitted appliances include dishwasher, oven, grill, microwave, hob and extractor unit. There is also space for an American style fridge/freezer, double glazed windows, wood flooring and radiator
Semi Vaulted Living Room - 5.72 x 3.35 (18'9" x 10'11") - wood flooring, radiator, range of feature double glazed windows that overlook and access the garden
Ground Floor Bedroom Three - 4.08 x 2.45 (13'4" x 8'0") - wood flooring, double glazed window, radiator
Ground Floor Shower Room/W.C - Modern suite with walk in shower cubicle with wall mounted shower and tiled surround, low level w.c, wash hand basin and heated towel rail
Utility Room - plumbing and space for washing machine, fitted cupboard and double glazed door onto rear garden
First Floor Landing - which is in two parts and comprises of range of double glazed windows including a velux window, two radiators, range of storage cupboards and access to loft space with ladder
Bedroom One - 4.94 x 3.157 (16'2" x 10'4") - measurements do not include the range of fitted wardrobes with hanging and shelving. This room has a feature vaulted ceiling, double glazed windows and radiator, door to
En Suite Shower Room/W.C - which comprises of Shower cubicle, wash hand basin with cupboard below, low level w.c with cupboards to sides and heated towel rail
Bedroom Two - 4.24 x 3.11 (13'10" x 10'2") - with vaulted ceiling range of windows including a feature arch window that overlooks the rear garden
Bathroom/W.C - bath with wall mounted shower, low level w.c, wash hand basin, double glazed window and part tiled walls
Ouside -
Gated Driveway - which has ample off road parking
Landscaped Rear Garden - which is a fine feature of the property and is mainly laid to lawn, numerous seating areas around the garden, mature shrubs and trees, raised well stocked borders, side access gate, summer house and STORAGE ROOM (20' (6.11m) x 6'8" (2.056m) that is divided into 3 areas and has two doors and power and light.
Reception Hall - accessed via front door and having radiator, wood flooring, two double glazed windows and under stairs storage cupboard with wall mounted gas fired central heating boiler, stairs to first floor and further door to:
Luxury Fitted Kitchen/Dining Area - 5.49 > 3.34 x 4.84 (18'0" > 10'11" x 15'10") - being a L-Shaped room and the measurements include the fitted units which comprise of one and a half bowl single drainer sink unit, comprehensive range of units and drawers over and under the marble work top surfaces. Fitted appliances include dishwasher, oven, grill, microwave, hob and extractor unit. There is also space for an American style fridge/freezer, double glazed windows, wood flooring and radiator
Semi Vaulted Living Room - 5.72 x 3.35 (18'9" x 10'11") - wood flooring, radiator, range of feature double glazed windows that overlook and access the garden
Ground Floor Bedroom Three - 4.08 x 2.45 (13'4" x 8'0") - wood flooring, double glazed window, radiator
Ground Floor Shower Room/W.C - Modern suite with walk in shower cubicle with wall mounted shower and tiled surround, low level w.c, wash hand basin and heated towel rail
Utility Room - plumbing and space for washing machine, fitted cupboard and double glazed door onto rear garden
First Floor Landing - which is in two parts and comprises of range of double glazed windows including a velux window, two radiators, range of storage cupboards and access to loft space with ladder
Bedroom One - 4.94 x 3.157 (16'2" x 10'4") - measurements do not include the range of fitted wardrobes with hanging and shelving. This room has a feature vaulted ceiling, double glazed windows and radiator, door to
En Suite Shower Room/W.C - which comprises of Shower cubicle, wash hand basin with cupboard below, low level w.c with cupboards to sides and heated towel rail
Bedroom Two - 4.24 x 3.11 (13'10" x 10'2") - with vaulted ceiling range of windows including a feature arch window that overlooks the rear garden
Bathroom/W.C - bath with wall mounted shower, low level w.c, wash hand basin, double glazed window and part tiled walls
Ouside -
Gated Driveway - which has ample off road parking
Landscaped Rear Garden - which is a fine feature of the property and is mainly laid to lawn, numerous seating areas around the garden, mature shrubs and trees, raised well stocked borders, side access gate, summer house and STORAGE ROOM (20' (6.11m) x 6'8" (2.056m) that is divided into 3 areas and has two doors and power and light.
Interested in this property?
Council tax
First listed
Over a month agoEnergy Performance Certificate
Marketed by
Robert Luff & Co - Goring-By-Sea 2 Boxgrove Parade Goring-by-Sea BN12 6BRPlacebuzz mortgage repayment calculator
Monthly repayment
The Est. Mortgage is for a 25 years repayment mortgage based on a 10% deposit and a 5.5% annual interest. It is only intended as a guide. Make sure you obtain accurate figures from your lender before committing to any mortgage. Your home may be repossessed if you do not keep up repayments on a mortgage.
- Streetview
DISCLAIMER: Property descriptions and related information displayed on this page are marketing materials provided by Robert Luff & Co - Goring-By-Sea. Placebuzz does not warrant or accept any responsibility for the accuracy or completeness of the property descriptions or related information provided here and they do not constitute property particulars. Please contact Robert Luff & Co - Goring-By-Sea for full details and further information.





