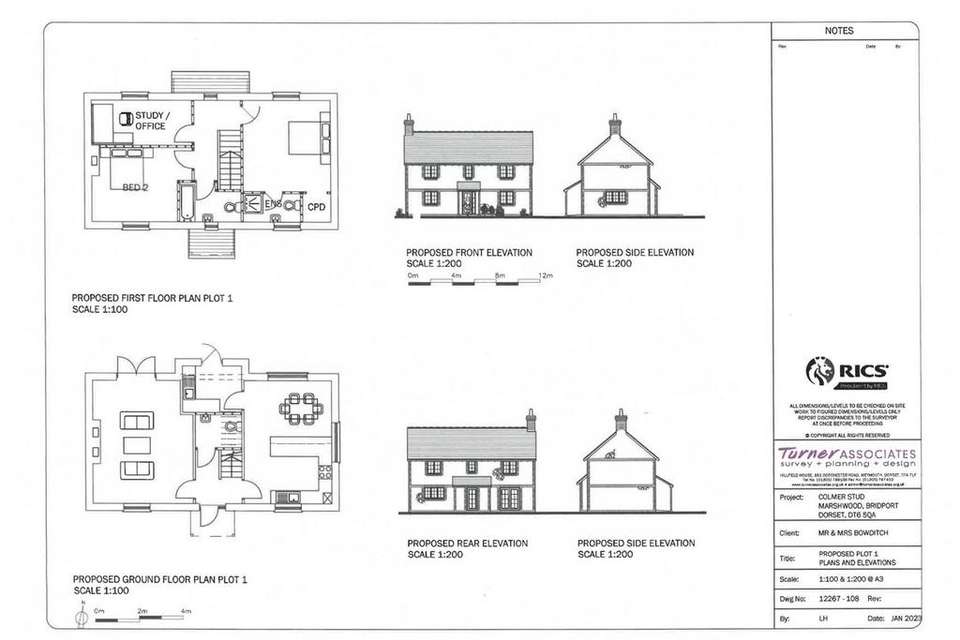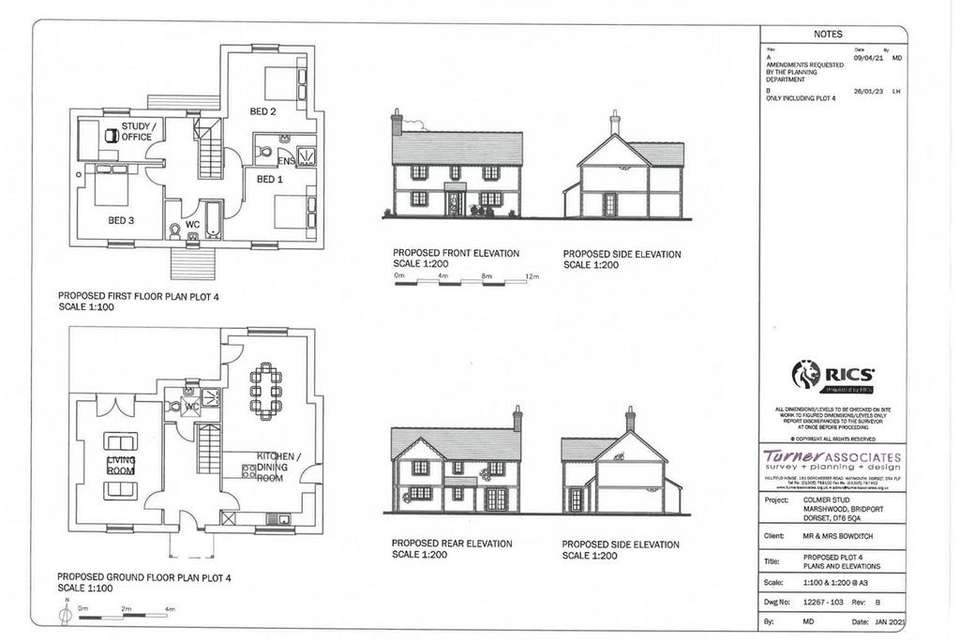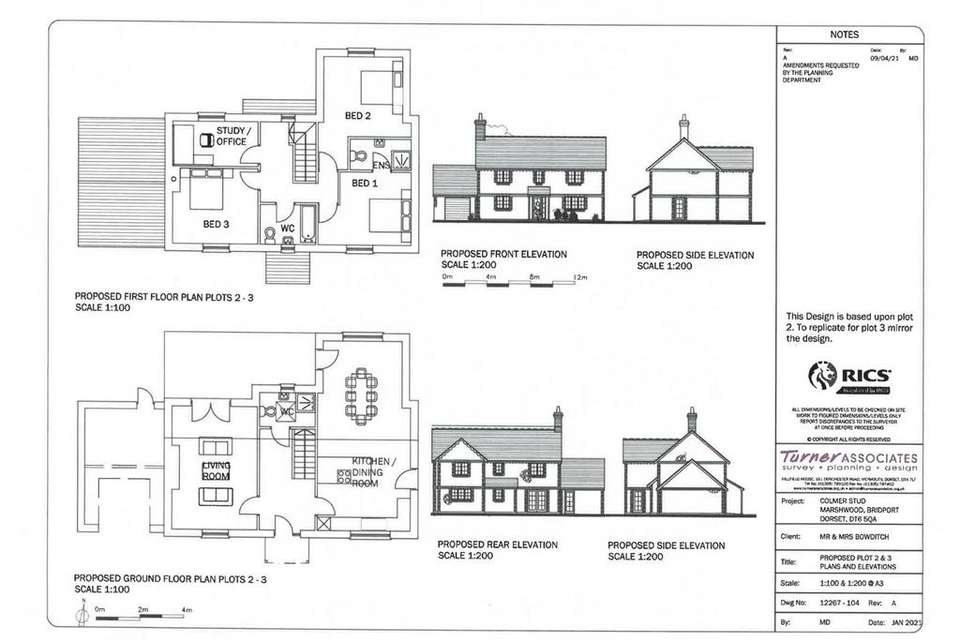Commercial land for sale
studio Flat
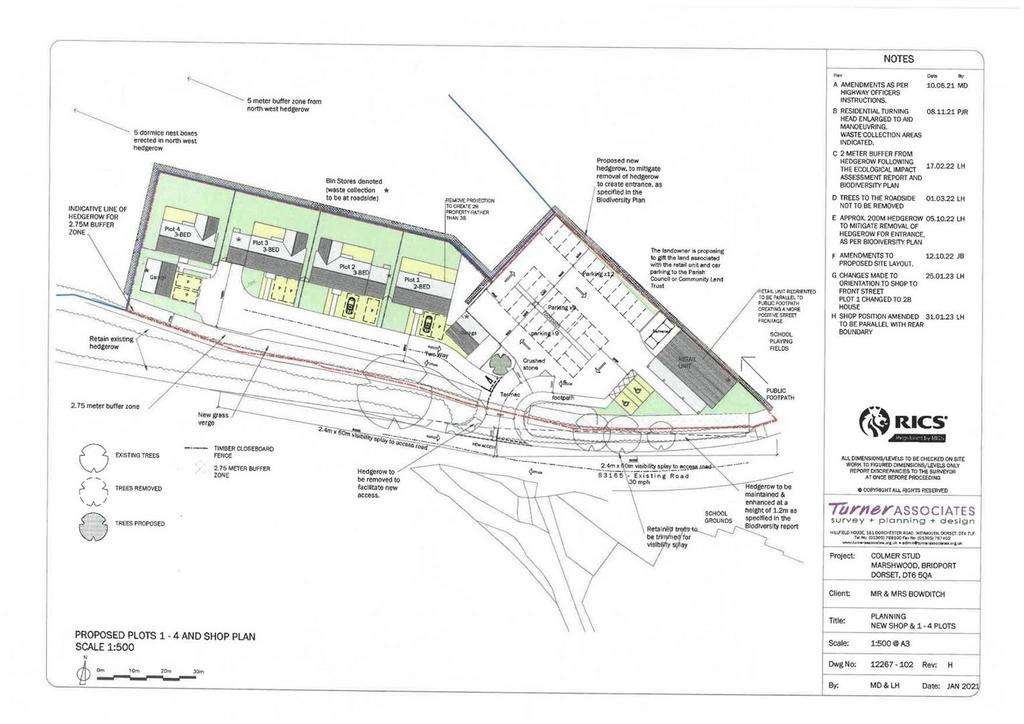
Property photos

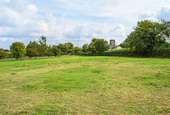
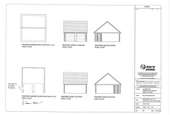
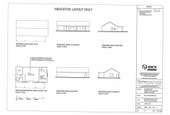
+3
Property description
The Development Site - An exciting and unique development opportunity in the sought after village of Marshwood. In total the land extends to 0.95 acres (0.38 ha).
Planning Permission - Planning permission was passed in November 2023 (Ref: P/FUL/2021/00544) for the building of four detached houses and a retail unit/village shop in keeping with the owners discretion. It will be subject to a Section 106 Agreement.
Proposed Houses - Plot 1 Detached house - 2 bedrooms, study/office (potential bedroom 3), 2 bathrooms, double garage – Net floor area around 1,335sqft excluding garage.
Plot 2Detached house - 3 bedrooms, study/office (potential bedroom 4), 2 bathrooms, garage – Net floor area around 1,569sqft excluding garage.
Plot 3Detached house - 3 bedrooms, study/office (potential bedroom 4), 2 bathrooms, garage – Net floor area around 1,569sqft excluding garage.
Plot 4Detached house - 3 bedrooms, study/office (potential bedroom 4), 2 bathrooms, double garage – Net floor area around 1,569sqft excluding garage.
Occupation of the dwellings as a main residence only. Prior to the occupation of the fourth dwelling, the car park and proposed village shop will be transferred to the Parish Council for the sum of £1.
Village Car Park - With spaces for up to 32 cars. Construction of the car park will be the responsibility of the incoming developer/buyer. Specification to be gravel and honeycomb-matting.
Village Shop - Retail unit that will become a village shop. Ownership/construction of the shop and ownership of the car park (see car park construction above) will pass to the local Parish Council.
Situation - The development site lies on the western outskirts of the village of Marshwood, which nestles in the idyllic Marshwood Vale. It enjoys far-reaching countryside views in an Area of Outstanding Natural Beauty. The village has a wealth of local amenities including a church, primary school and a thriving local community. The village is surrounded by the beautiful rolling countryside with Dorset’s highest hill nearby and the surrounding countryside offers an abundance of walks and bridleways. The village is ideally places with easy access to the towns of Beaminster, Bridport, Axminster and Lyme Regis.
Services - Mains electricity and water. Private sewage treatment systems will need to be installed.
Viewings - Strictly by appointment with Stags Bridport.
Directions - From Bridport go west along the A35 towards Axminster. At Raymonds Hill/Hunters Lodge turn right onto the B3165 to Marshwood. The development site will be seen on the left, virtually opposite the village school.
Planning Permission - Planning permission was passed in November 2023 (Ref: P/FUL/2021/00544) for the building of four detached houses and a retail unit/village shop in keeping with the owners discretion. It will be subject to a Section 106 Agreement.
Proposed Houses - Plot 1 Detached house - 2 bedrooms, study/office (potential bedroom 3), 2 bathrooms, double garage – Net floor area around 1,335sqft excluding garage.
Plot 2Detached house - 3 bedrooms, study/office (potential bedroom 4), 2 bathrooms, garage – Net floor area around 1,569sqft excluding garage.
Plot 3Detached house - 3 bedrooms, study/office (potential bedroom 4), 2 bathrooms, garage – Net floor area around 1,569sqft excluding garage.
Plot 4Detached house - 3 bedrooms, study/office (potential bedroom 4), 2 bathrooms, double garage – Net floor area around 1,569sqft excluding garage.
Occupation of the dwellings as a main residence only. Prior to the occupation of the fourth dwelling, the car park and proposed village shop will be transferred to the Parish Council for the sum of £1.
Village Car Park - With spaces for up to 32 cars. Construction of the car park will be the responsibility of the incoming developer/buyer. Specification to be gravel and honeycomb-matting.
Village Shop - Retail unit that will become a village shop. Ownership/construction of the shop and ownership of the car park (see car park construction above) will pass to the local Parish Council.
Situation - The development site lies on the western outskirts of the village of Marshwood, which nestles in the idyllic Marshwood Vale. It enjoys far-reaching countryside views in an Area of Outstanding Natural Beauty. The village has a wealth of local amenities including a church, primary school and a thriving local community. The village is surrounded by the beautiful rolling countryside with Dorset’s highest hill nearby and the surrounding countryside offers an abundance of walks and bridleways. The village is ideally places with easy access to the towns of Beaminster, Bridport, Axminster and Lyme Regis.
Services - Mains electricity and water. Private sewage treatment systems will need to be installed.
Viewings - Strictly by appointment with Stags Bridport.
Directions - From Bridport go west along the A35 towards Axminster. At Raymonds Hill/Hunters Lodge turn right onto the B3165 to Marshwood. The development site will be seen on the left, virtually opposite the village school.
Interested in this property?
Council tax
First listed
Over a month agoMarketed by
Stags - Bridport 29 South Street Bridport DT6 3NRPlacebuzz mortgage repayment calculator
Monthly repayment
The Est. Mortgage is for a 25 years repayment mortgage based on a 10% deposit and a 5.5% annual interest. It is only intended as a guide. Make sure you obtain accurate figures from your lender before committing to any mortgage. Your home may be repossessed if you do not keep up repayments on a mortgage.
- Streetview
DISCLAIMER: Property descriptions and related information displayed on this page are marketing materials provided by Stags - Bridport. Placebuzz does not warrant or accept any responsibility for the accuracy or completeness of the property descriptions or related information provided here and they do not constitute property particulars. Please contact Stags - Bridport for full details and further information.





