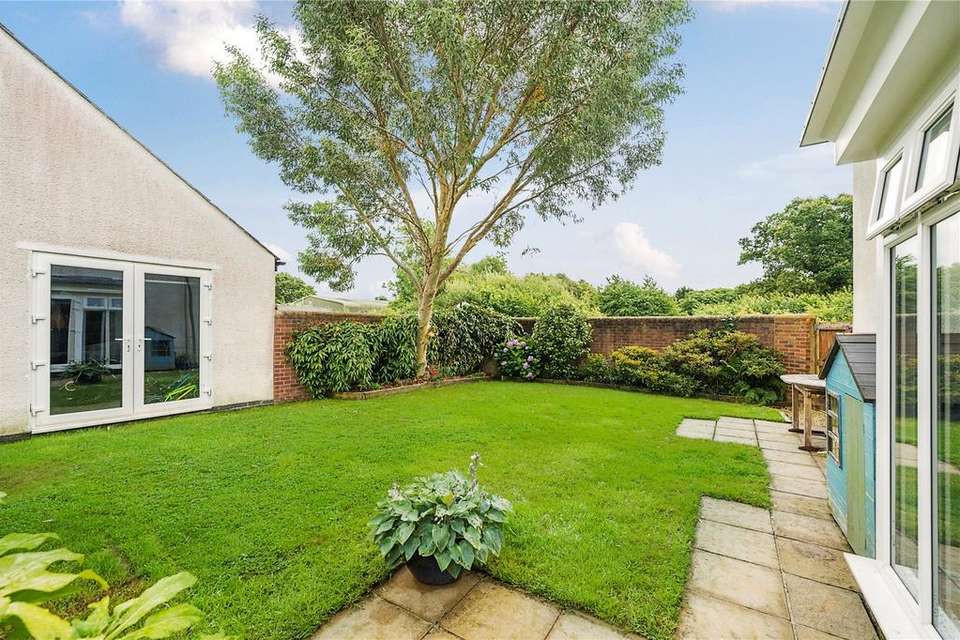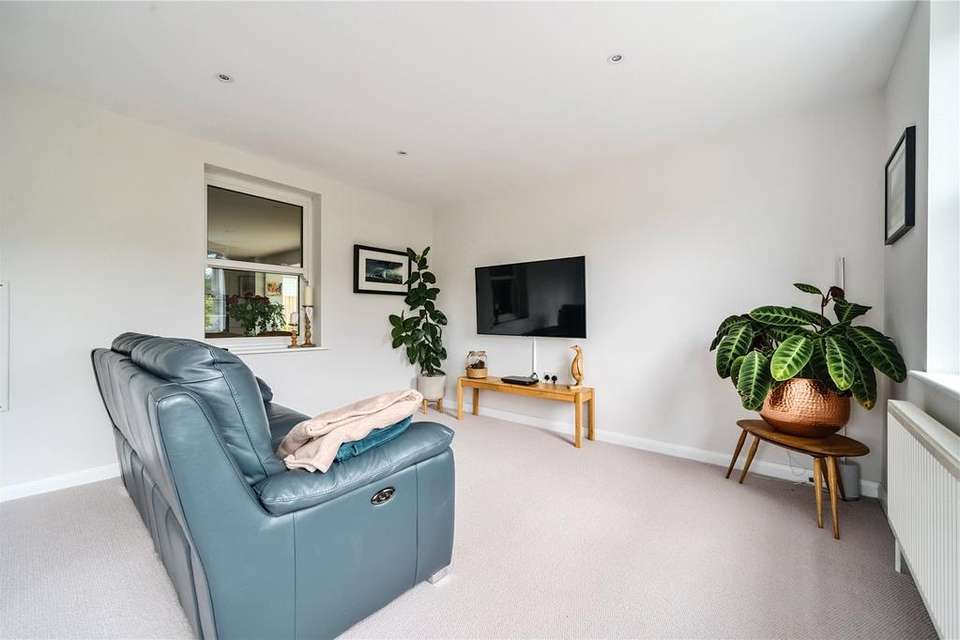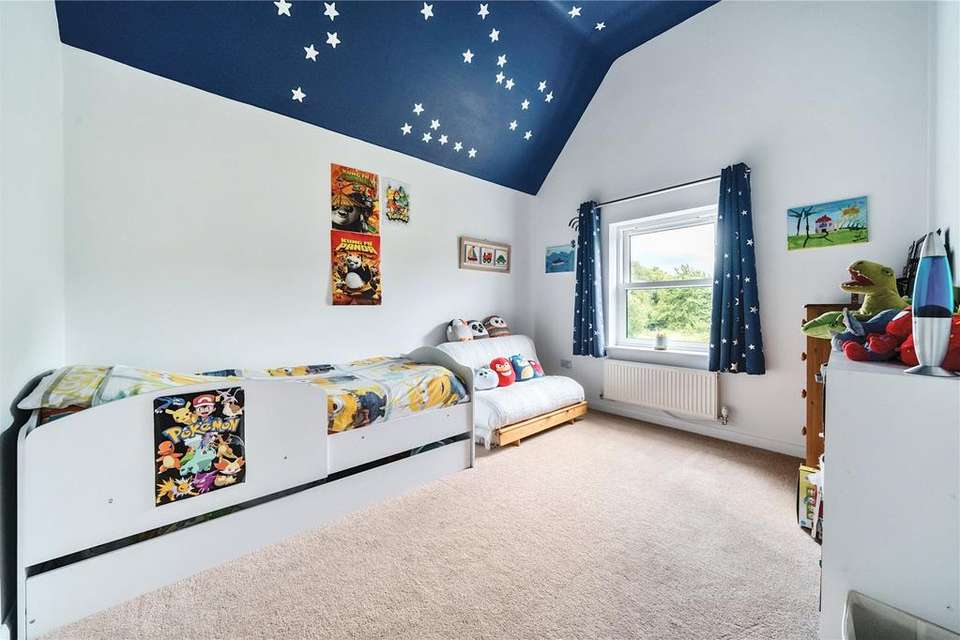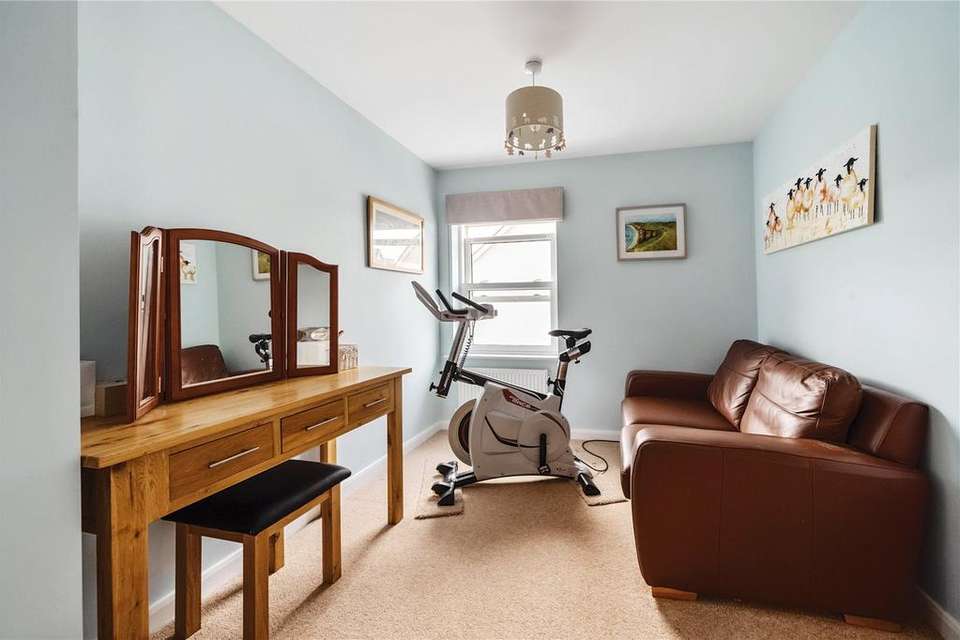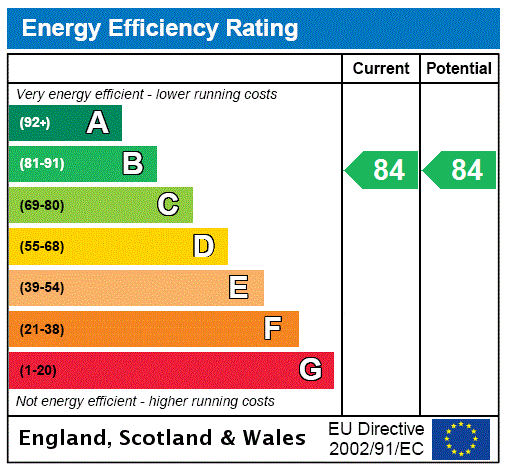5 bedroom detached house for sale
detached house
bedrooms
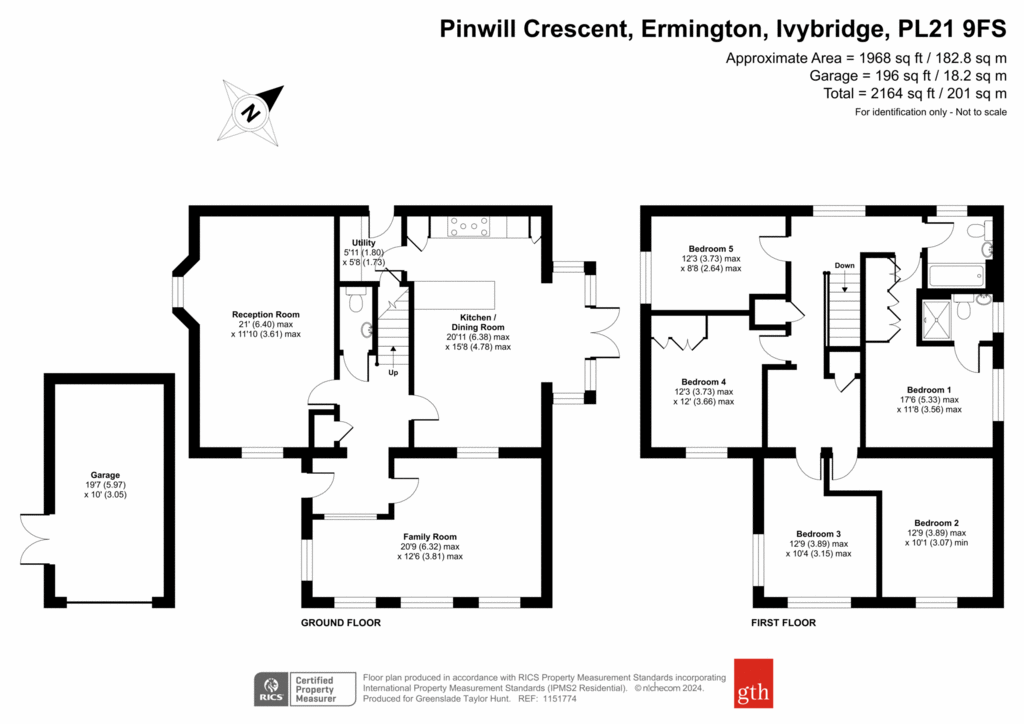
Property photos
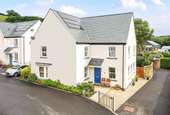



+19
Property description
With over 2000 square feet of internal accommodation, this substantial property was originally constructed by David Wilson Homes in 2014 and has since benefitted from a two storey extension creating a spacious and individual family home
DESCRIPTION
Pinwill Crescent is a peaceful cul-de-sac offering detached family homes in a wonderful setting overlooking a local nature reserve, and this property is arguably in one of the best positions within the development being towards the end of the cul-de-sac with a direct view across the open green space and towards the surrounding woodland. The properties range in size and design, however number 16 is truly a one-of-a-kind as it’s current owners have thoughtfully extended the accommodation with a two storey extension to the front to create additional living accommodation and bedroom space.
Upon entry into the home one is greeted by a welcoming entrance hallway off of which the ground floor accommodation can be accessed; within this hallway are the stairs rising to the first floor and there is also a ground floor cloakroom and W/C. At the front of the property is the main living room, a delightful dual aspect room which is extremely light and airy. Retaining some of the original house, a window looks through from the living room into the kitchen/dining room which is a superb size and provides room for a dining table, boasting modern fixtures and fittings along with integrated appliances such as oven, hob, dishwasher, fridge and freezer. There is a feature glazed seating area also in the kitchen which makes the most of the gorgeous outside space included with the property and provides a superb spot to enjoy your morning coffee. Just off of the kitchen is a utility room which provides space for washing machine and tumble dryer and also houses a doorway leading to the rear. Accessed from the hallway is a further second reception room which is another lovely dual aspect space.
On the first floor the property provides five bedrooms which are all of double proportions. The master bedroom suite boasts an area of fitted wardrobes and a modern en-suite shower room. The two double bedrooms within the extended portion of the first floor have feature vaulted ceilings. Additionally on the first floor there is a modern family bathroom.
SITUATION
Tucked away at the end of a peaceful cul-de-sac within the desirable South Hams Village of Ermington, the property boasts a wonderful setting amongst local countryside yet is still accessible being just a short drive from the town of Ivybridge. Known for the church's crooked spire, Ermington itself boasts two popular pubs and a local convenience store. There is a popular primary school within the village and the area is served by Ivybridge Community College. Neighbouring Ivybridge boasts a vibrant high street with a range of boutique shops, cafes and restaurants and the A38 dual carriageway is just a short distance from the village providing excellent transport links.
OUTSIDE
Externally the property sits in a level corner plot and when approaching from the front there is a large driveway which wraps around the house to the rear of the property where a single garage can be found, providing vast off-road parking. A lovely walled garden is located at the rear which is a lovely space, predominately laid to lawn and is a perfect safe space for families to enjoy.
SERVICES & OUTGOINGS
We understand that mains electric, gas, water and drainage are connected to the property. Privately owned PV panels are fitted to the roof. Gas fired central heating.
Council Tax: South Hams District Council, Follaton House, Totnes, Devon, TQ9 5NE - Band E
DIRECTIONS
What3words:///mows.refuses.swordfish
ADDITIONAL INFORMATION
Broadband: Superfast broadband is available—highest available download speed 76 Mbps, highest available upload speed 20 Mbps. (Openreach).
Mobile Coverage: Available via O2 and VODAFONE. For an indication of specific speeds and supply or coverage in the area we recommend contacting your own provider.
DESCRIPTION
Pinwill Crescent is a peaceful cul-de-sac offering detached family homes in a wonderful setting overlooking a local nature reserve, and this property is arguably in one of the best positions within the development being towards the end of the cul-de-sac with a direct view across the open green space and towards the surrounding woodland. The properties range in size and design, however number 16 is truly a one-of-a-kind as it’s current owners have thoughtfully extended the accommodation with a two storey extension to the front to create additional living accommodation and bedroom space.
Upon entry into the home one is greeted by a welcoming entrance hallway off of which the ground floor accommodation can be accessed; within this hallway are the stairs rising to the first floor and there is also a ground floor cloakroom and W/C. At the front of the property is the main living room, a delightful dual aspect room which is extremely light and airy. Retaining some of the original house, a window looks through from the living room into the kitchen/dining room which is a superb size and provides room for a dining table, boasting modern fixtures and fittings along with integrated appliances such as oven, hob, dishwasher, fridge and freezer. There is a feature glazed seating area also in the kitchen which makes the most of the gorgeous outside space included with the property and provides a superb spot to enjoy your morning coffee. Just off of the kitchen is a utility room which provides space for washing machine and tumble dryer and also houses a doorway leading to the rear. Accessed from the hallway is a further second reception room which is another lovely dual aspect space.
On the first floor the property provides five bedrooms which are all of double proportions. The master bedroom suite boasts an area of fitted wardrobes and a modern en-suite shower room. The two double bedrooms within the extended portion of the first floor have feature vaulted ceilings. Additionally on the first floor there is a modern family bathroom.
SITUATION
Tucked away at the end of a peaceful cul-de-sac within the desirable South Hams Village of Ermington, the property boasts a wonderful setting amongst local countryside yet is still accessible being just a short drive from the town of Ivybridge. Known for the church's crooked spire, Ermington itself boasts two popular pubs and a local convenience store. There is a popular primary school within the village and the area is served by Ivybridge Community College. Neighbouring Ivybridge boasts a vibrant high street with a range of boutique shops, cafes and restaurants and the A38 dual carriageway is just a short distance from the village providing excellent transport links.
OUTSIDE
Externally the property sits in a level corner plot and when approaching from the front there is a large driveway which wraps around the house to the rear of the property where a single garage can be found, providing vast off-road parking. A lovely walled garden is located at the rear which is a lovely space, predominately laid to lawn and is a perfect safe space for families to enjoy.
SERVICES & OUTGOINGS
We understand that mains electric, gas, water and drainage are connected to the property. Privately owned PV panels are fitted to the roof. Gas fired central heating.
Council Tax: South Hams District Council, Follaton House, Totnes, Devon, TQ9 5NE - Band E
DIRECTIONS
What3words:///mows.refuses.swordfish
ADDITIONAL INFORMATION
Broadband: Superfast broadband is available—highest available download speed 76 Mbps, highest available upload speed 20 Mbps. (Openreach).
Mobile Coverage: Available via O2 and VODAFONE. For an indication of specific speeds and supply or coverage in the area we recommend contacting your own provider.
Interested in this property?
Council tax
First listed
Over a month agoEnergy Performance Certificate
Marketed by
Greenslade Taylor Hunt - Ivybridge 8 Erme Court, Leonards Rd Ivybridge PL21 0SZPlacebuzz mortgage repayment calculator
Monthly repayment
The Est. Mortgage is for a 25 years repayment mortgage based on a 10% deposit and a 5.5% annual interest. It is only intended as a guide. Make sure you obtain accurate figures from your lender before committing to any mortgage. Your home may be repossessed if you do not keep up repayments on a mortgage.
- Streetview
DISCLAIMER: Property descriptions and related information displayed on this page are marketing materials provided by Greenslade Taylor Hunt - Ivybridge. Placebuzz does not warrant or accept any responsibility for the accuracy or completeness of the property descriptions or related information provided here and they do not constitute property particulars. Please contact Greenslade Taylor Hunt - Ivybridge for full details and further information.





