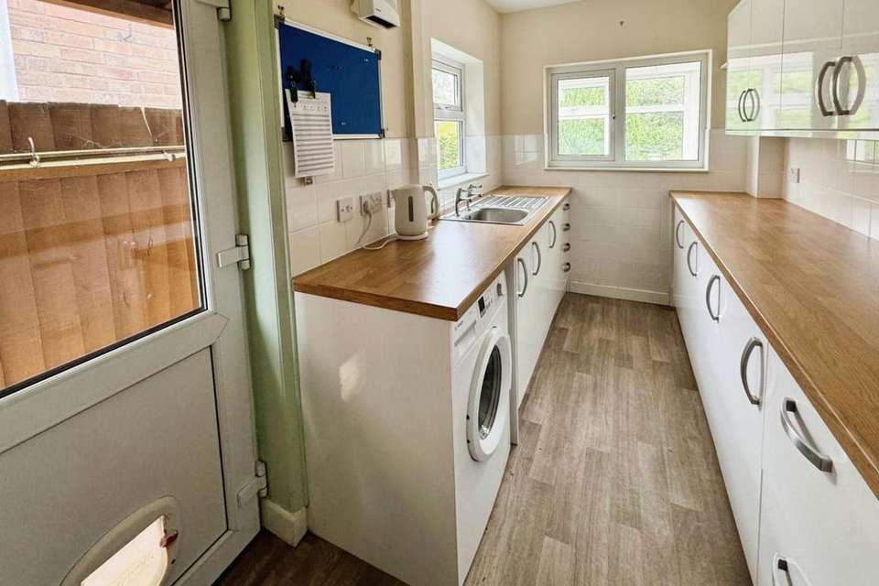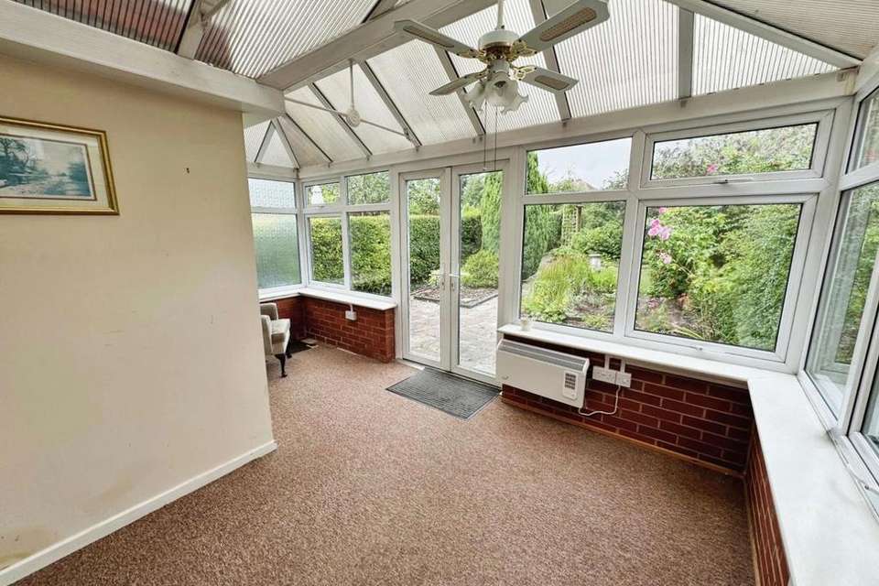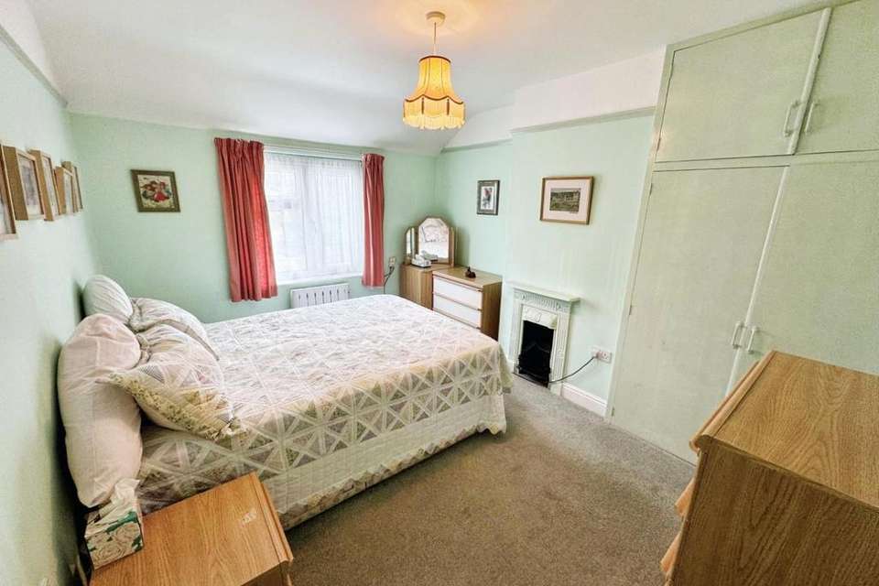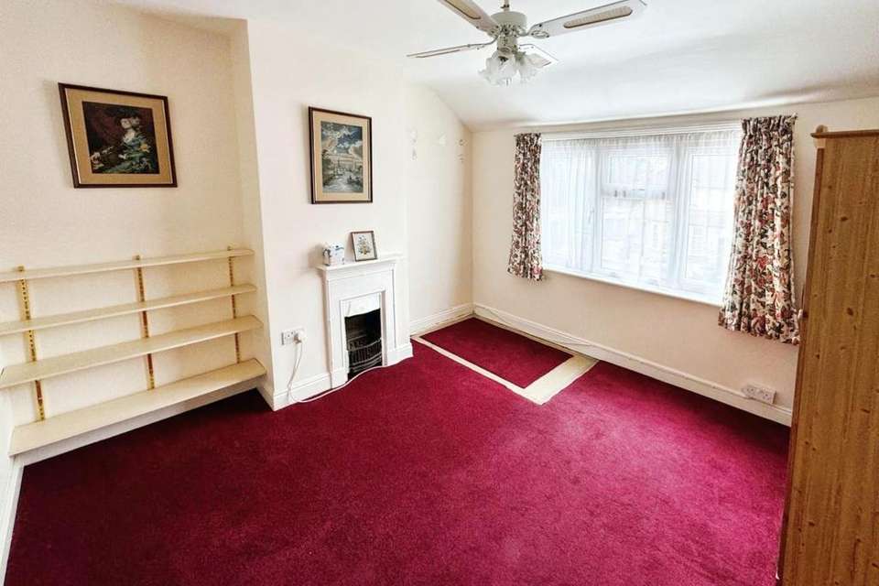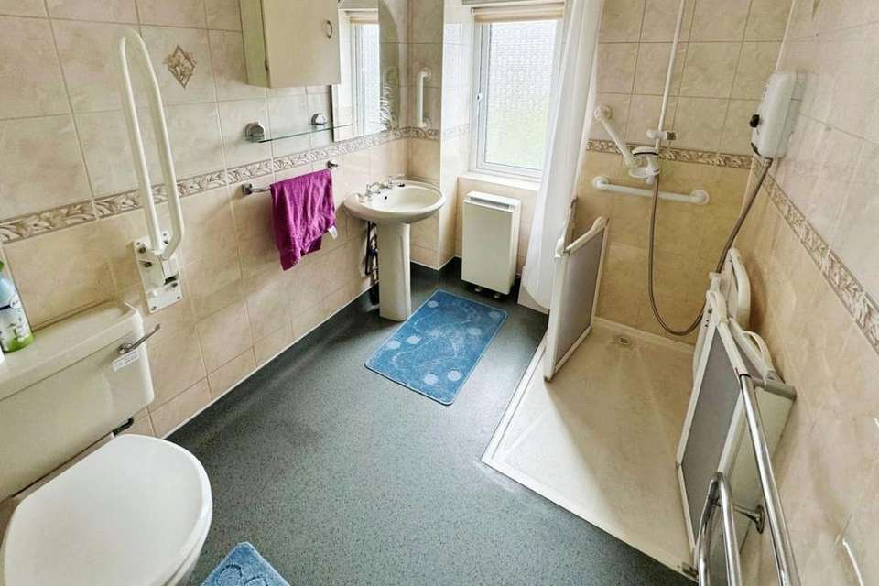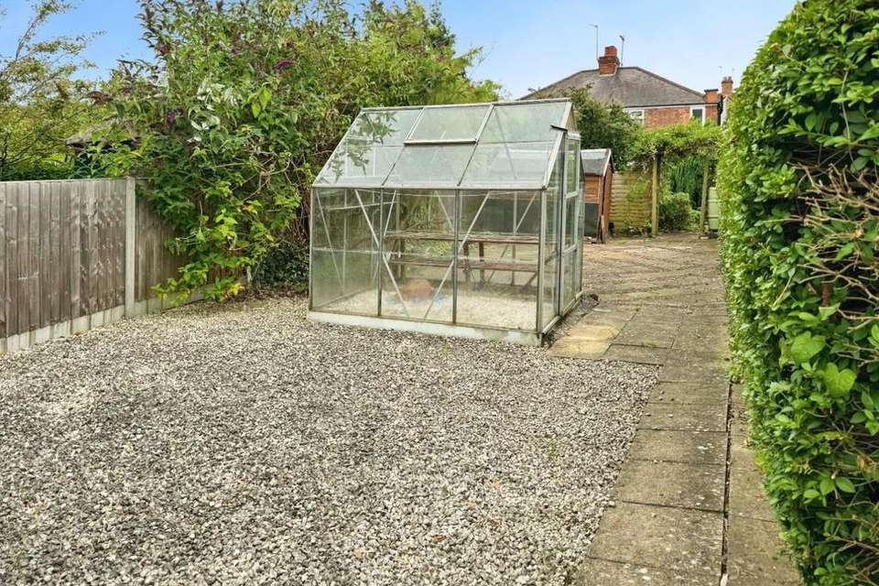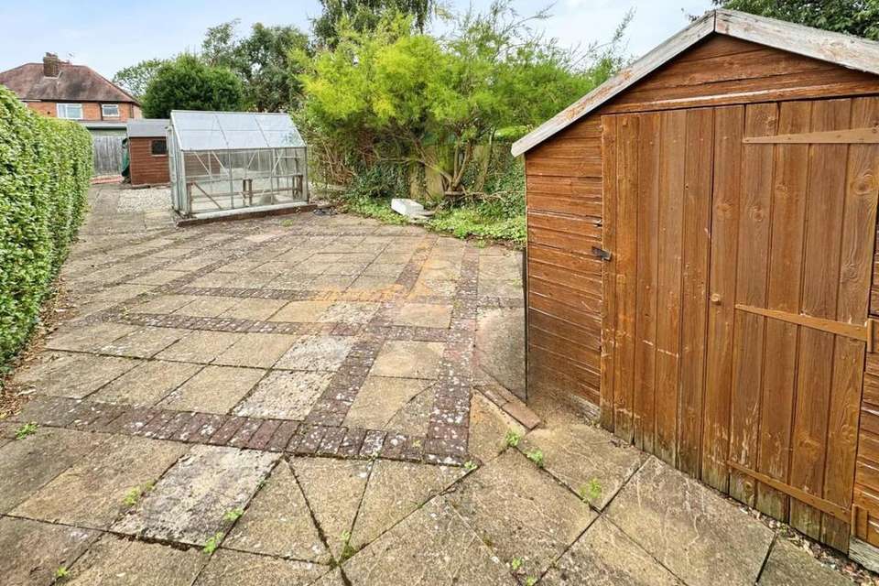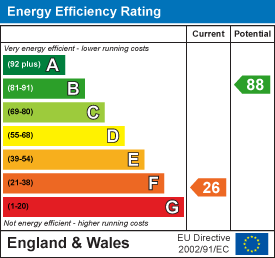3 bedroom terraced house for sale
terraced house
bedrooms
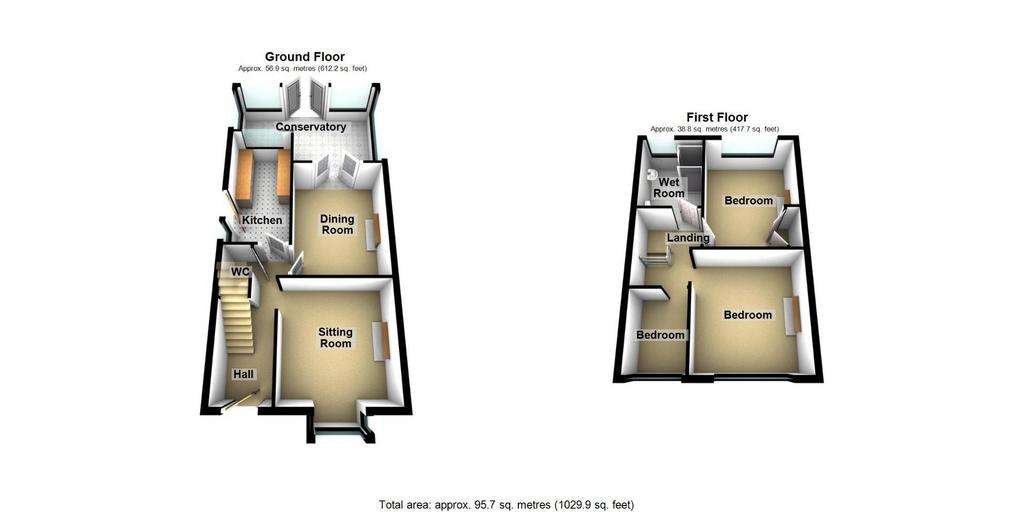
Property photos

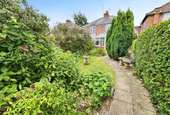
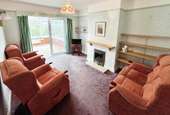
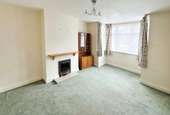
+11
Property description
Welcome to Beauchamp Road, Warwick - a charming semi detached house with great potential! This property boasts 2 reception rooms, 3 bedrooms, and 1 bathroom, offering ample space for a comfortable living arrangement.
Although in need of modernisation, this house presents a fantastic opportunity to create a bespoke living space tailored to your tastes and preferences. The property's prime location between Leamington and Warwick town centres ensures easy access to a variety of amenities, shops, and restaurants, providing the perfect balance between convenience and tranquillity.
One of the standout features of this property is its large rear garden, offering a private outdoor space where you can relax, entertain guests, or indulge in gardening activities. Additionally, the proximity to the hospital and train station adds to the property's appeal, making it a convenient choice for those who value accessibility.
With no upward chain, the process of making this house your home is made even smoother. Don't miss out on the opportunity to transform this property into your dream abode in a sought-after location. Beauchamp Road is waiting to welcome you home!
A traditional, three bedroom semi detached home with large garden on a popular residential street located between Warwick and Leamington town centres.
Offered with no upward chain and in need of some modernisation throughout.
Entrance - Entrance to the property is vis a double glazed front door which leads in to the entrance hall. Being carpeted to floor and decorated to walls and ceiling, electric heater to wall and there is a light point to ceiling. Open area under stairs position providing useful storage.
Downstairs Wc - Having a continuation of the carpet and décor, obscure glazed, double glazed window to side elevation, light point to ceiling, electric night storage heater and fitted with a white, low level WC.
Reception Room One - 3.376m x 4.275m (max) (11'0" x 14'0" (max)) - Accessed off the entrance hall via a wide doorway and having carpet to floor and being decorated to walls and ceiling, square, double glazed bay window to front elevation, light point to ceiling, electric heater to wall and a coal effect gas fire with marble hearth and wooden mantle.
Reception Room Two - 3.947m x 3.030m (12'11" x 9'11") - Accessed off the entrance hall and having carpet to floor and being decorated to walls and ceiling, double glazed, double, French doors to rear elevation leading in to the conservatory, light point to ceiling, electric heater to wall and a coal effect gas fireplace with marble hearth and wooden mantle.
Conservatory - 3.182m x 4.589m (l shaped) (10'5" x 15'0" (l shape - Having a brick dwarf wall and then double glazed and obscure glazed panels and opening windows to walls as well as double glazed, double French doors to rear elevation giving access out in to the garden. Polypropylene roof with light point and fan fitted.
Kitchen - 4.096m x 1.925m (13'5" x 6'3") - Accessed off the entrance hall and having wood effect cushioned flooring, decorated walls and ceiling. Double glazed windows to side and rear elevation as well as a double glazed door to side elevation which leads out to the part covered walkway.
Light point to ceiling, electric heater to wall and fitted with a range of base and wall units with a high gloss, white frontage and a brushed chrome handle and a wood effect melamine work surface. Space and plumbing for washing machine, stainless steel sink with matching drainer with chrome hot and cold taps, space for fridge freezer and space for a free standing gas oven.
From the entrance hall, carpeted stairs lead up to the first floor landing where there is a continuation of the carpet and décor and a light point to ceiling.
Bedroom One - 3.952m x 3.207m (12'11" x 10'6") - Being carpeted to floor and decorated to walls and ceiling, double glazed window to rear elevation, electric heater below, light point to ceiling, double fitted wardrobe and a feature fireplace.
Bedroom Two - 3.322m x 3.522m (10'10" x 11'6") - Being carpeted to floor and decorated to walls and ceiling, double glazed window to front elevation, electric heater, light point and fan to ceiling, loft access to ceiling and a feature fireplace.
Bedroom Three - 2.341m x 1.695m (7'8" x 5'6") - Being carpeted to floor and decorated to walls and ceiling, double glazed window to front elevation, electric heater below and light point to ceiling.
Wet Room - Specific wet room flooring and the walls are tiled to full height, obscure glazed, double glazed window to rear elevation, electric night storage heater below, light point to ceiling and there is an electric heated towel rail. Walk in shower with electric shower fitted, pedestal wash hand basin with chrome hot and cold tap and a low level WC.
Outside - To the rear of the property is a large and enclosed garden. As you enter from the conservatory there is a paved patio with a pathway leading you passed the lawn and well stocked and mature beds to the rear of the garden. The area at the rear of the garden is hard landscaped and has two sheds and a green house.
A part covered pathway runs down the side of the property which leads out to the front, having a paved fore garden with well stocked and mature beds. This could provide an area for a driveway (STPP).
Tenure - We believe the property to be Freehold. The agent has not checked the legal status to verify the Freehold status of the property. The purchaser is advised to obtain verification from their legal advisers.
Council Tax - We understand the property to be Band C.
Viewing - Strictly by appointment through the Agents on[use Contact Agent Button].
Special Note - All electrical appliances mentioned within these sales particulars have not been tested. All measurements believed to be accurate to within three inches.
Photographs - Photographs are reproduced for general information only and it must not be inferred that any item is included for sale with the property.
Disclaimer - Whilst we endeavour to make our sales details accurate and reliable they should not be relied on as statements or representations of fact, and do not constitute and part of an offer or contract. The seller does not take make or give, nor do we, or our employees, have authority to make or give, any representation or warranty in relation to the property. Please contact the office before viewing the information for you and to confirm that the property remains available. This is particularly important if you are contemplating travelling some distance to view the property. We would strongly recommend that all the information, which we provide; about the property is verified on inspection and also by your conveyancer.
Management Department - For all enquiries regarding rental of property, or indeed management of rented property, please contact Robert West on[use Contact Agent Button]
Survey Department - Hawkesford Survey Department has Surveyors with local knowledge and experience to undertake Building Surveys, RICS Homebuyers Reports, Probate, Matrimonial, Insurance Valuations, together with Rent Reviews, Lease Renewals, and other professional property advice.
Hawkesford are also able to provide Energy Performance Certificates Telephone[use Contact Agent Button].
Although in need of modernisation, this house presents a fantastic opportunity to create a bespoke living space tailored to your tastes and preferences. The property's prime location between Leamington and Warwick town centres ensures easy access to a variety of amenities, shops, and restaurants, providing the perfect balance between convenience and tranquillity.
One of the standout features of this property is its large rear garden, offering a private outdoor space where you can relax, entertain guests, or indulge in gardening activities. Additionally, the proximity to the hospital and train station adds to the property's appeal, making it a convenient choice for those who value accessibility.
With no upward chain, the process of making this house your home is made even smoother. Don't miss out on the opportunity to transform this property into your dream abode in a sought-after location. Beauchamp Road is waiting to welcome you home!
A traditional, three bedroom semi detached home with large garden on a popular residential street located between Warwick and Leamington town centres.
Offered with no upward chain and in need of some modernisation throughout.
Entrance - Entrance to the property is vis a double glazed front door which leads in to the entrance hall. Being carpeted to floor and decorated to walls and ceiling, electric heater to wall and there is a light point to ceiling. Open area under stairs position providing useful storage.
Downstairs Wc - Having a continuation of the carpet and décor, obscure glazed, double glazed window to side elevation, light point to ceiling, electric night storage heater and fitted with a white, low level WC.
Reception Room One - 3.376m x 4.275m (max) (11'0" x 14'0" (max)) - Accessed off the entrance hall via a wide doorway and having carpet to floor and being decorated to walls and ceiling, square, double glazed bay window to front elevation, light point to ceiling, electric heater to wall and a coal effect gas fire with marble hearth and wooden mantle.
Reception Room Two - 3.947m x 3.030m (12'11" x 9'11") - Accessed off the entrance hall and having carpet to floor and being decorated to walls and ceiling, double glazed, double, French doors to rear elevation leading in to the conservatory, light point to ceiling, electric heater to wall and a coal effect gas fireplace with marble hearth and wooden mantle.
Conservatory - 3.182m x 4.589m (l shaped) (10'5" x 15'0" (l shape - Having a brick dwarf wall and then double glazed and obscure glazed panels and opening windows to walls as well as double glazed, double French doors to rear elevation giving access out in to the garden. Polypropylene roof with light point and fan fitted.
Kitchen - 4.096m x 1.925m (13'5" x 6'3") - Accessed off the entrance hall and having wood effect cushioned flooring, decorated walls and ceiling. Double glazed windows to side and rear elevation as well as a double glazed door to side elevation which leads out to the part covered walkway.
Light point to ceiling, electric heater to wall and fitted with a range of base and wall units with a high gloss, white frontage and a brushed chrome handle and a wood effect melamine work surface. Space and plumbing for washing machine, stainless steel sink with matching drainer with chrome hot and cold taps, space for fridge freezer and space for a free standing gas oven.
From the entrance hall, carpeted stairs lead up to the first floor landing where there is a continuation of the carpet and décor and a light point to ceiling.
Bedroom One - 3.952m x 3.207m (12'11" x 10'6") - Being carpeted to floor and decorated to walls and ceiling, double glazed window to rear elevation, electric heater below, light point to ceiling, double fitted wardrobe and a feature fireplace.
Bedroom Two - 3.322m x 3.522m (10'10" x 11'6") - Being carpeted to floor and decorated to walls and ceiling, double glazed window to front elevation, electric heater, light point and fan to ceiling, loft access to ceiling and a feature fireplace.
Bedroom Three - 2.341m x 1.695m (7'8" x 5'6") - Being carpeted to floor and decorated to walls and ceiling, double glazed window to front elevation, electric heater below and light point to ceiling.
Wet Room - Specific wet room flooring and the walls are tiled to full height, obscure glazed, double glazed window to rear elevation, electric night storage heater below, light point to ceiling and there is an electric heated towel rail. Walk in shower with electric shower fitted, pedestal wash hand basin with chrome hot and cold tap and a low level WC.
Outside - To the rear of the property is a large and enclosed garden. As you enter from the conservatory there is a paved patio with a pathway leading you passed the lawn and well stocked and mature beds to the rear of the garden. The area at the rear of the garden is hard landscaped and has two sheds and a green house.
A part covered pathway runs down the side of the property which leads out to the front, having a paved fore garden with well stocked and mature beds. This could provide an area for a driveway (STPP).
Tenure - We believe the property to be Freehold. The agent has not checked the legal status to verify the Freehold status of the property. The purchaser is advised to obtain verification from their legal advisers.
Council Tax - We understand the property to be Band C.
Viewing - Strictly by appointment through the Agents on[use Contact Agent Button].
Special Note - All electrical appliances mentioned within these sales particulars have not been tested. All measurements believed to be accurate to within three inches.
Photographs - Photographs are reproduced for general information only and it must not be inferred that any item is included for sale with the property.
Disclaimer - Whilst we endeavour to make our sales details accurate and reliable they should not be relied on as statements or representations of fact, and do not constitute and part of an offer or contract. The seller does not take make or give, nor do we, or our employees, have authority to make or give, any representation or warranty in relation to the property. Please contact the office before viewing the information for you and to confirm that the property remains available. This is particularly important if you are contemplating travelling some distance to view the property. We would strongly recommend that all the information, which we provide; about the property is verified on inspection and also by your conveyancer.
Management Department - For all enquiries regarding rental of property, or indeed management of rented property, please contact Robert West on[use Contact Agent Button]
Survey Department - Hawkesford Survey Department has Surveyors with local knowledge and experience to undertake Building Surveys, RICS Homebuyers Reports, Probate, Matrimonial, Insurance Valuations, together with Rent Reviews, Lease Renewals, and other professional property advice.
Hawkesford are also able to provide Energy Performance Certificates Telephone[use Contact Agent Button].
Interested in this property?
Council tax
First listed
Over a month agoEnergy Performance Certificate
Marketed by
Hawkesford Sales & Lettings - Warwick 1 The Hughes Warwick CV34 4BJPlacebuzz mortgage repayment calculator
Monthly repayment
The Est. Mortgage is for a 25 years repayment mortgage based on a 10% deposit and a 5.5% annual interest. It is only intended as a guide. Make sure you obtain accurate figures from your lender before committing to any mortgage. Your home may be repossessed if you do not keep up repayments on a mortgage.
- Streetview
DISCLAIMER: Property descriptions and related information displayed on this page are marketing materials provided by Hawkesford Sales & Lettings - Warwick. Placebuzz does not warrant or accept any responsibility for the accuracy or completeness of the property descriptions or related information provided here and they do not constitute property particulars. Please contact Hawkesford Sales & Lettings - Warwick for full details and further information.





