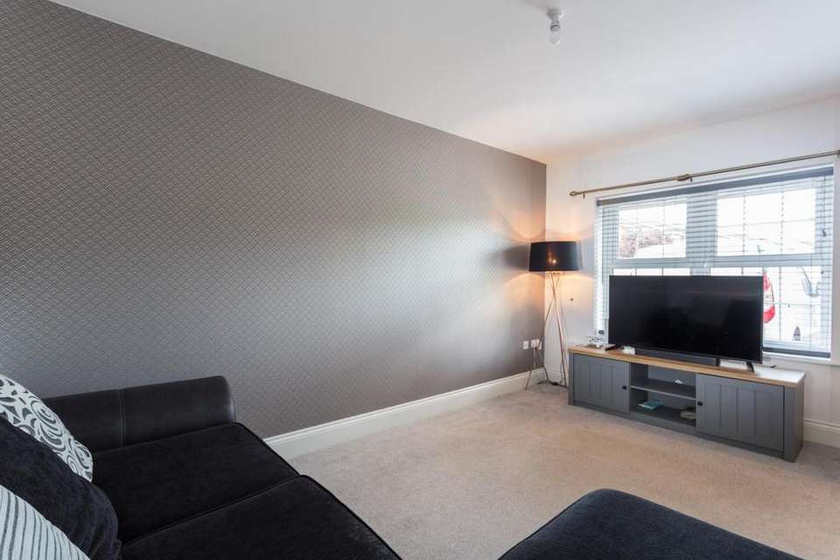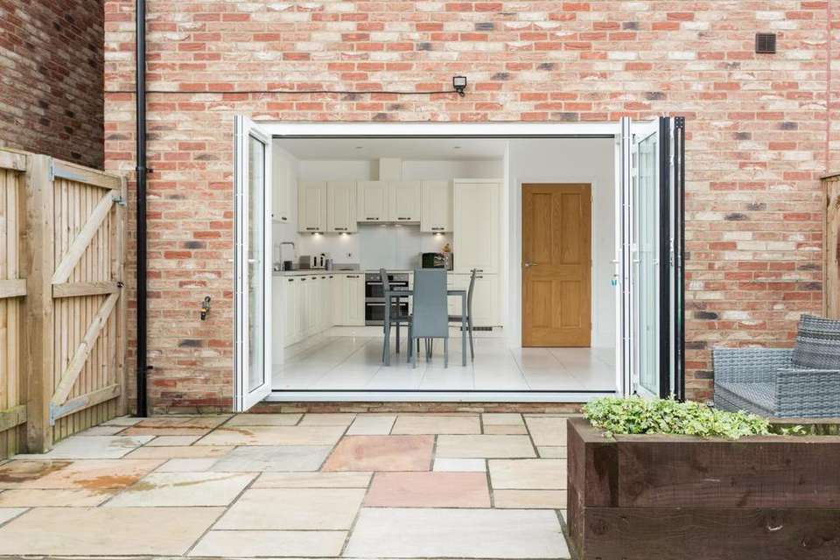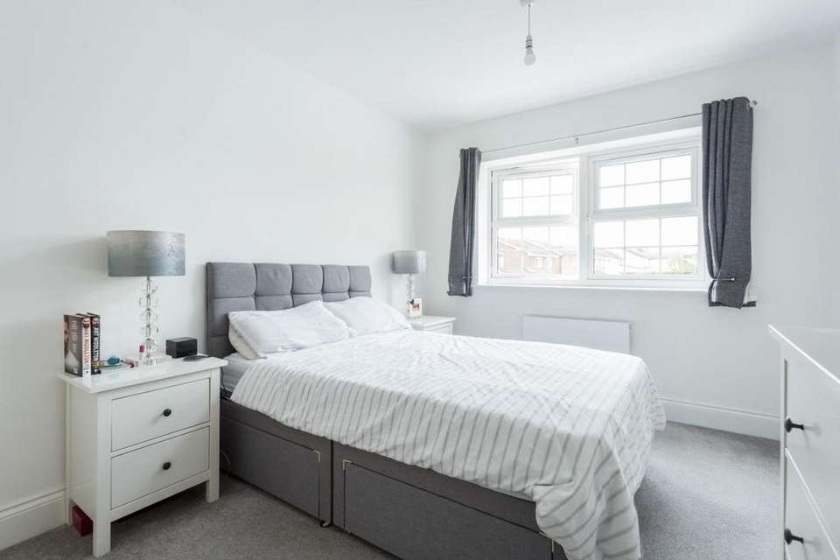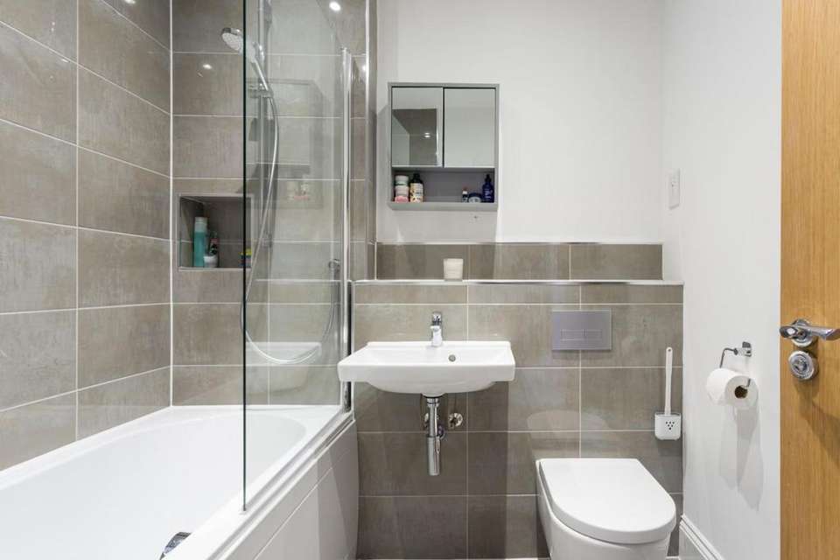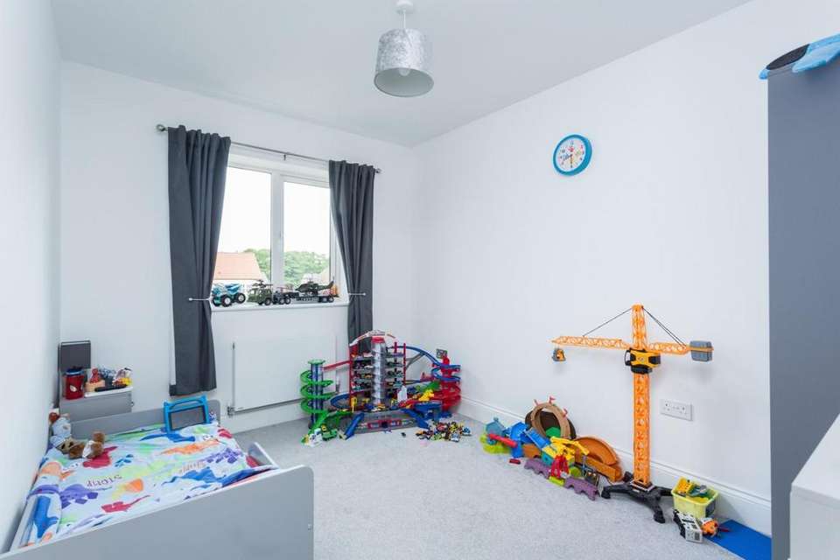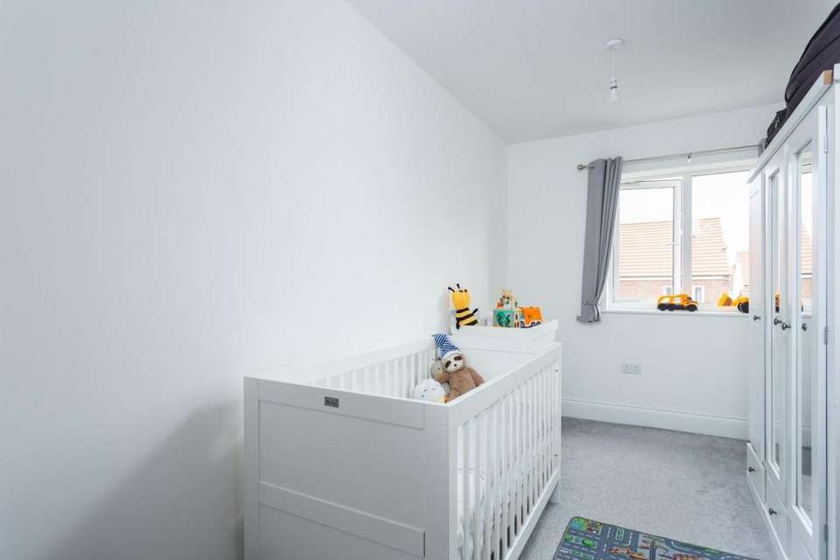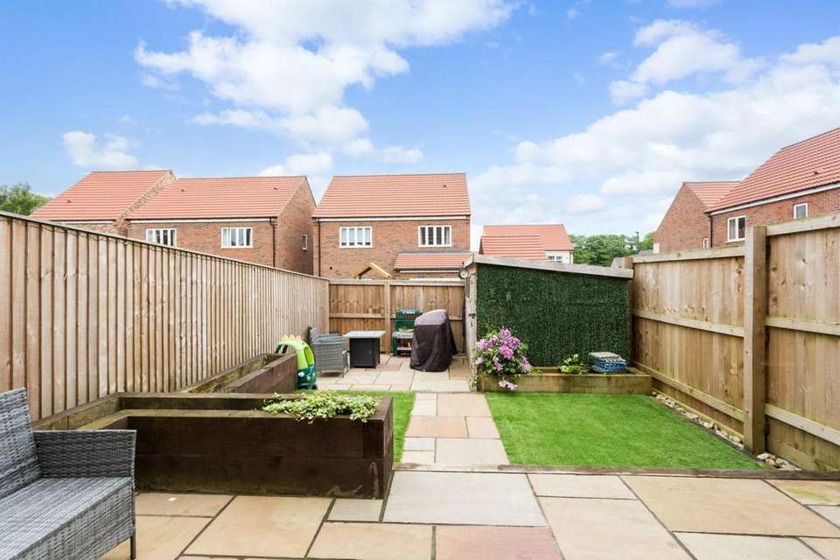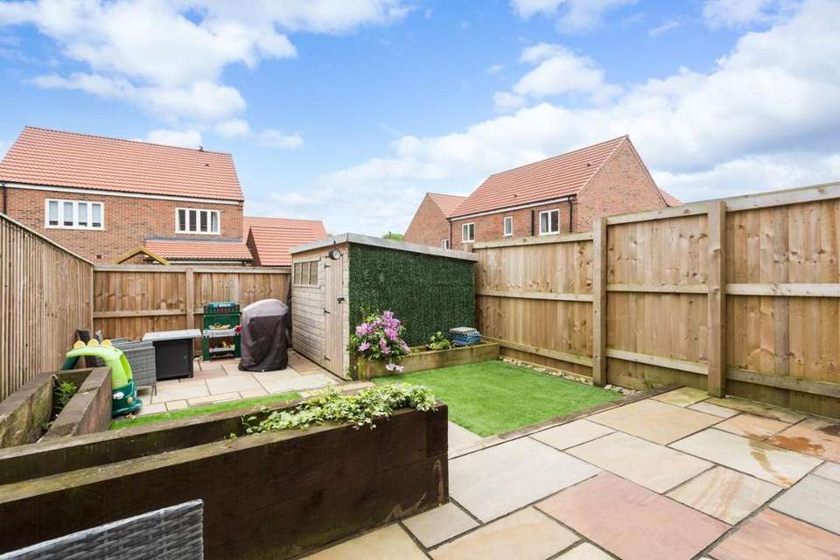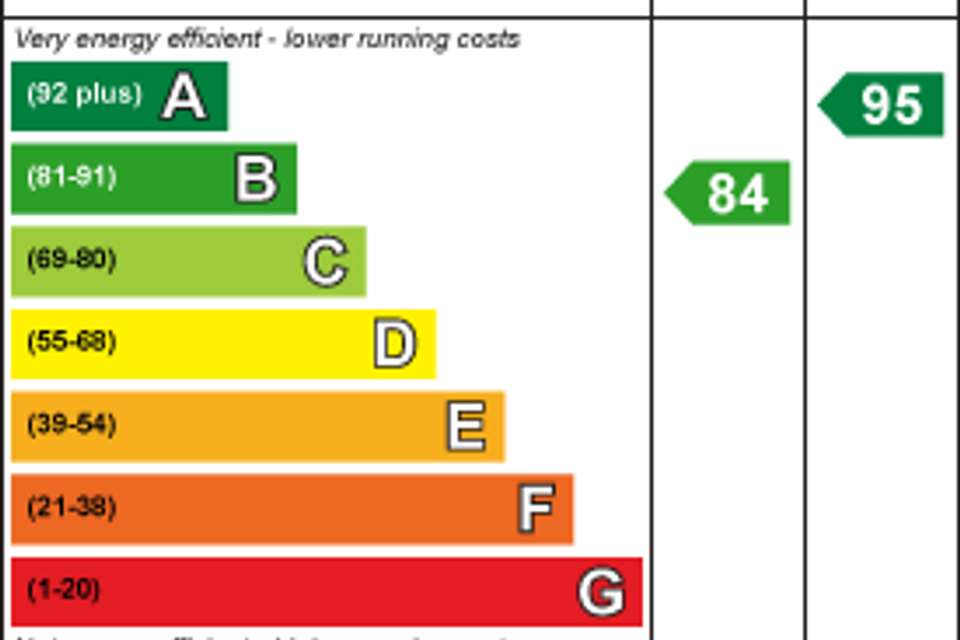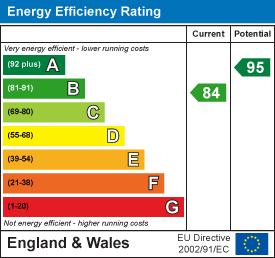3 bedroom end of terrace house for sale
terraced house
bedrooms
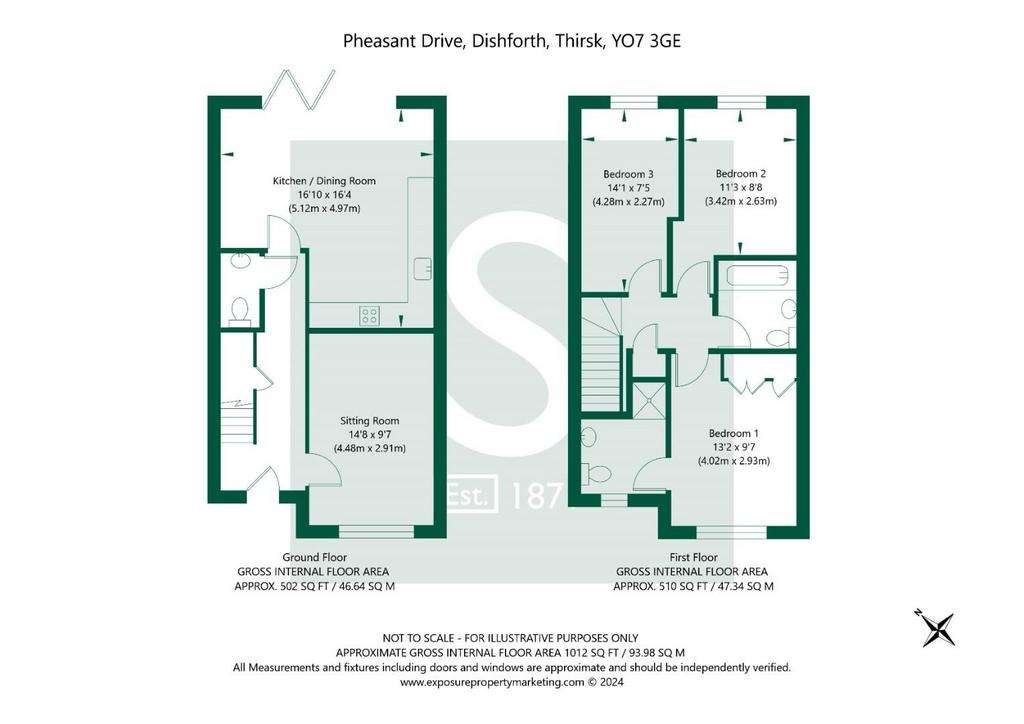
Property photos

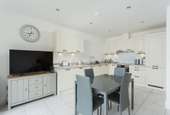
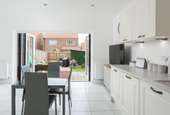
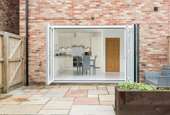
+9
Property description
* STUNNING BREAKFAST KITCHEN *
An immaculately presented semi detached house offering modern family living accommodation at the end of this sought after development with a feature master suite, off road parking and delightful rear garden.
Accommodation - An ideal opportunity for young and mature families to acquire this modern end terraced house which has been well maintained and immaculately presented offering a 3 bedroom living accommodation set across 2 floors. The property still retains part of its tenure new home warranty and is situated at the end of this peaceful cul-de-sac within the village itself offering quick and easy access to the A1 motorway.
Internally the property is entered through a composite front entrance door into a specious reception hall with tiled flooring. The hall includes a turn staircase with Oak spindle balustrade handrail. There is a built-in under stair storage cupboard, radiator, and thermostatic control panel.
Crucially, the property has a downstairs cloakroom having a modern low flush w/c and bracketed wash hand basin. Radiator and tiled splashbacks.
To the front of the property is a living room with television aerial point and radiator.
The feature room of the property is the open plan breakfast kitchen offering a contemporary range of built-in base units to 2 sides with fitted worktops and inset stainless steel sink unit. There is an additional range of matching high level storage cupboards in addition to a built-in AEG electric oven, grill, and induction hob unit. Included within the kitchen is a built-in fridge and freezer unit in addition to an integrated AEG dishwasher and washing machine.
The kitchen features bifold doors which lead out onto the rear gardens beyond in addition to a double radiator, tiled flooring, ceiling down lighters and ample space for sofa and dining table.
The first floor landing services all the first floor accommodation and includes a loft hatch and built-in lining cupboard housing the gas fired central heating boiler.
The master bedroom is located at the front of the house having a triple fronted built-in wardrobe, television aerial point and radiator. There is a generous ensuite shower room with a contemporary w/c and wash hand basin in addition to a walk-in shower cubicle with waterfall and handheld shower attachments, display niche and full height tiled splashbacks. The ensuite includes a heated towel rail, shaving socket, extractor fan and ceiling down lighters. Bedrooms 2 and 3 are located at the rear both being excellent double rooms with radiators and uPVC casement windows.
The internal accommodation is completed by the house bathroom which has a stylish suite comprising a low flush w/c, bracketed wash hand basin and inset panelled bath with wall mounted shower attachment and full height tiled splashbacks. There is a heated towel rail, ceiling down lighters, shaving socket and extractor fan.
To The Outside - The property is accessed directly off Pheasant Drive having 2 block paved parking spaces positioned directly to the front of the property.
There is a covered storm porch and flagged pathway which runs across the front elevation and continues down the side of the house through a lockable garden gate into the rear garden beyond.
The property boasts a delightful rear garden and set across 3 levels with a full width flagged patio adjoining the rear elevation proving ample space for garden furniture.
The central level as 2 artificial grass lawns with a divided pathway with raised side boarders.
To the rear of garden is a further flagged patio in addition to a timber-built garden shed which is included within the sale.
The rear garden is fully enclosed to all sides by fenced boundaries creating the ideal family environment. An outside water tap is positioned off the rear elevation.
The property benefits from both gas fired central heating and double glazing throughout and an early inspection is strongly recommended.
Energy Efficiency - The property's current energy rating is B (84) and has the potential to be improved to an EPC rating of A (95).
An immaculately presented semi detached house offering modern family living accommodation at the end of this sought after development with a feature master suite, off road parking and delightful rear garden.
Accommodation - An ideal opportunity for young and mature families to acquire this modern end terraced house which has been well maintained and immaculately presented offering a 3 bedroom living accommodation set across 2 floors. The property still retains part of its tenure new home warranty and is situated at the end of this peaceful cul-de-sac within the village itself offering quick and easy access to the A1 motorway.
Internally the property is entered through a composite front entrance door into a specious reception hall with tiled flooring. The hall includes a turn staircase with Oak spindle balustrade handrail. There is a built-in under stair storage cupboard, radiator, and thermostatic control panel.
Crucially, the property has a downstairs cloakroom having a modern low flush w/c and bracketed wash hand basin. Radiator and tiled splashbacks.
To the front of the property is a living room with television aerial point and radiator.
The feature room of the property is the open plan breakfast kitchen offering a contemporary range of built-in base units to 2 sides with fitted worktops and inset stainless steel sink unit. There is an additional range of matching high level storage cupboards in addition to a built-in AEG electric oven, grill, and induction hob unit. Included within the kitchen is a built-in fridge and freezer unit in addition to an integrated AEG dishwasher and washing machine.
The kitchen features bifold doors which lead out onto the rear gardens beyond in addition to a double radiator, tiled flooring, ceiling down lighters and ample space for sofa and dining table.
The first floor landing services all the first floor accommodation and includes a loft hatch and built-in lining cupboard housing the gas fired central heating boiler.
The master bedroom is located at the front of the house having a triple fronted built-in wardrobe, television aerial point and radiator. There is a generous ensuite shower room with a contemporary w/c and wash hand basin in addition to a walk-in shower cubicle with waterfall and handheld shower attachments, display niche and full height tiled splashbacks. The ensuite includes a heated towel rail, shaving socket, extractor fan and ceiling down lighters. Bedrooms 2 and 3 are located at the rear both being excellent double rooms with radiators and uPVC casement windows.
The internal accommodation is completed by the house bathroom which has a stylish suite comprising a low flush w/c, bracketed wash hand basin and inset panelled bath with wall mounted shower attachment and full height tiled splashbacks. There is a heated towel rail, ceiling down lighters, shaving socket and extractor fan.
To The Outside - The property is accessed directly off Pheasant Drive having 2 block paved parking spaces positioned directly to the front of the property.
There is a covered storm porch and flagged pathway which runs across the front elevation and continues down the side of the house through a lockable garden gate into the rear garden beyond.
The property boasts a delightful rear garden and set across 3 levels with a full width flagged patio adjoining the rear elevation proving ample space for garden furniture.
The central level as 2 artificial grass lawns with a divided pathway with raised side boarders.
To the rear of garden is a further flagged patio in addition to a timber-built garden shed which is included within the sale.
The rear garden is fully enclosed to all sides by fenced boundaries creating the ideal family environment. An outside water tap is positioned off the rear elevation.
The property benefits from both gas fired central heating and double glazing throughout and an early inspection is strongly recommended.
Energy Efficiency - The property's current energy rating is B (84) and has the potential to be improved to an EPC rating of A (95).
Interested in this property?
Council tax
First listed
Over a month agoEnergy Performance Certificate
Marketed by
Stephensons - Boroughbridge 22 High Street Boroughbridge YO51 9AWPlacebuzz mortgage repayment calculator
Monthly repayment
The Est. Mortgage is for a 25 years repayment mortgage based on a 10% deposit and a 5.5% annual interest. It is only intended as a guide. Make sure you obtain accurate figures from your lender before committing to any mortgage. Your home may be repossessed if you do not keep up repayments on a mortgage.
- Streetview
DISCLAIMER: Property descriptions and related information displayed on this page are marketing materials provided by Stephensons - Boroughbridge. Placebuzz does not warrant or accept any responsibility for the accuracy or completeness of the property descriptions or related information provided here and they do not constitute property particulars. Please contact Stephensons - Boroughbridge for full details and further information.





