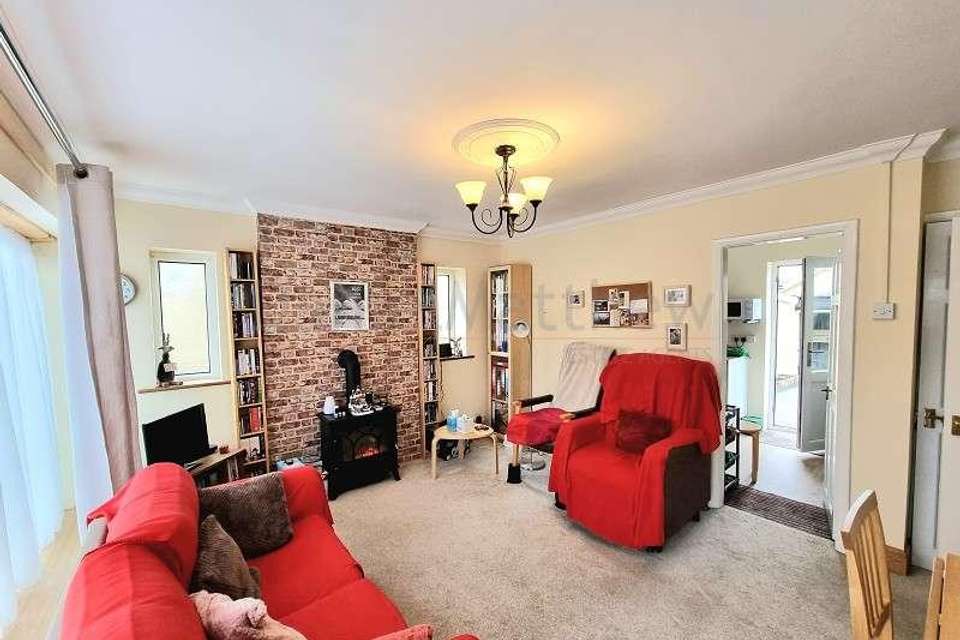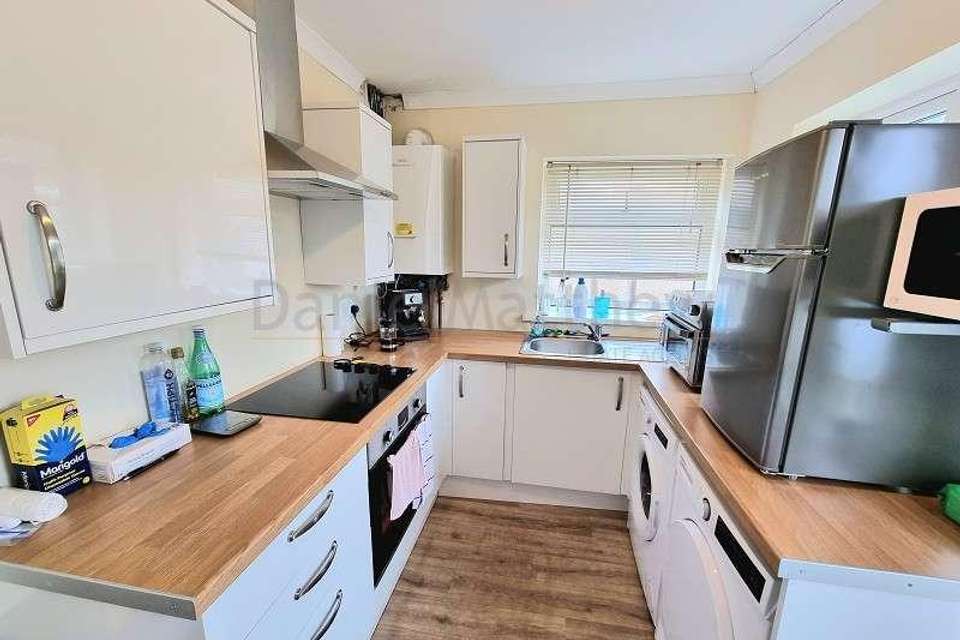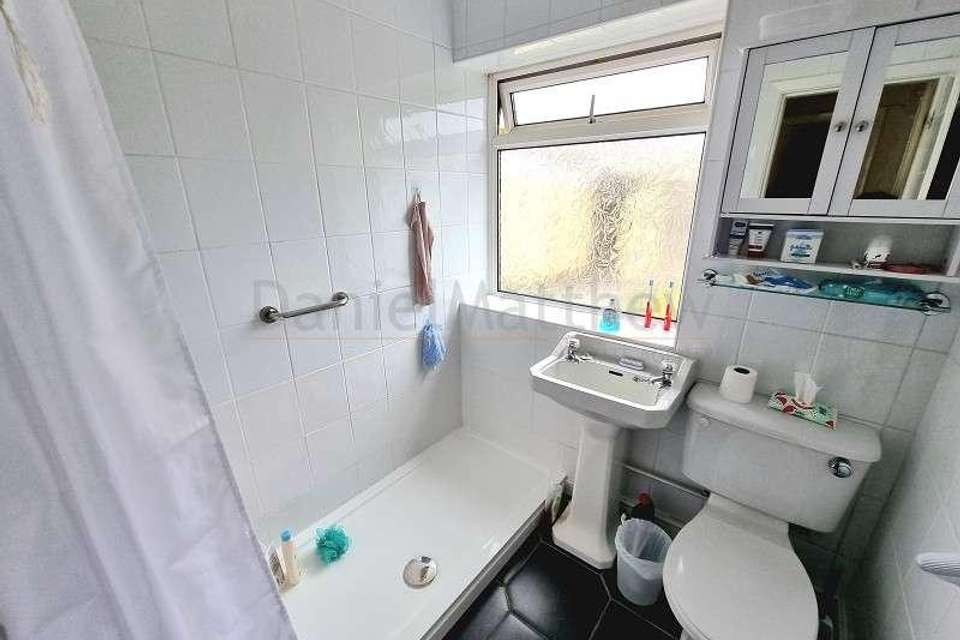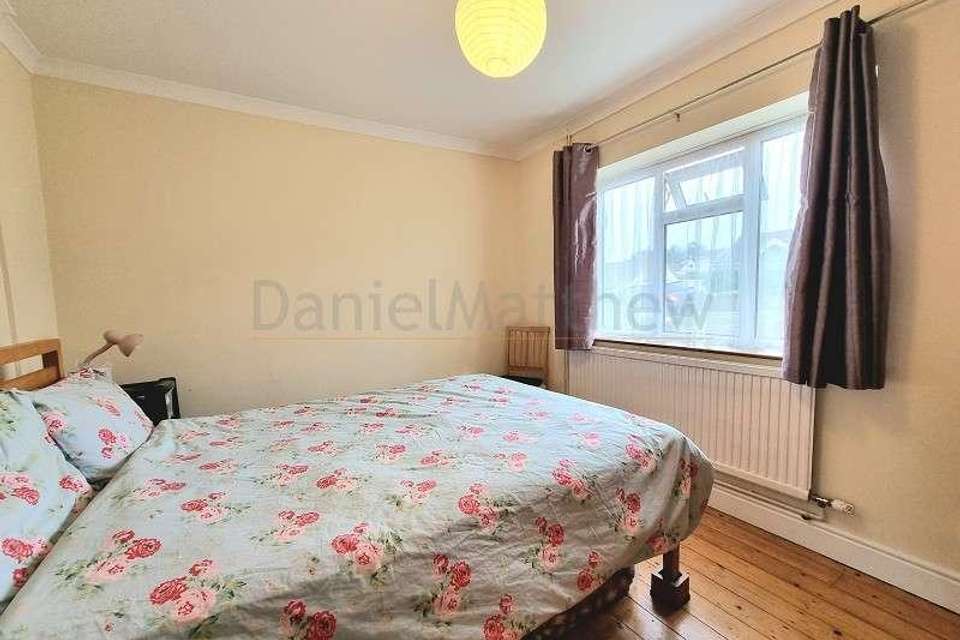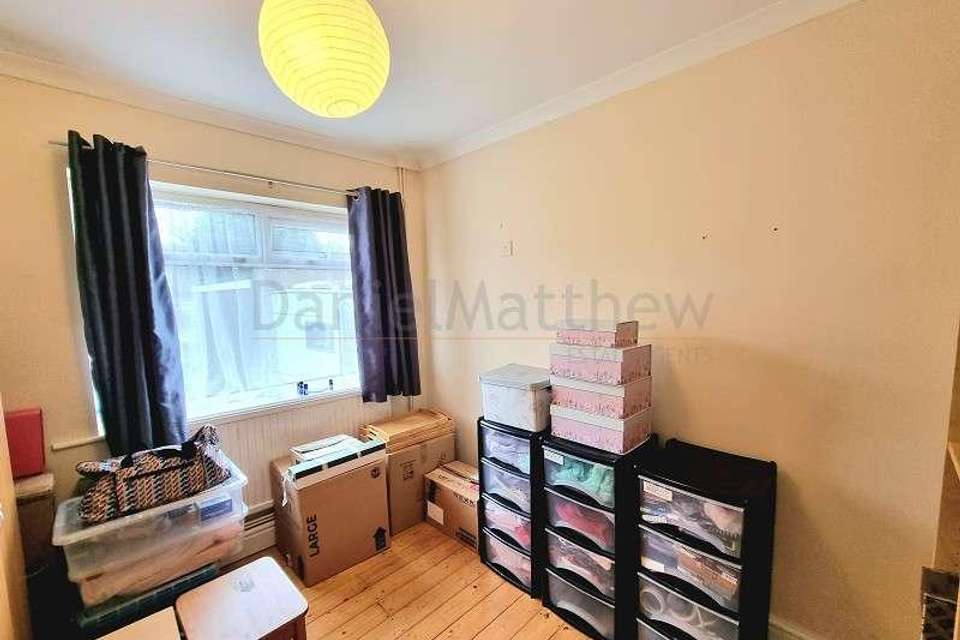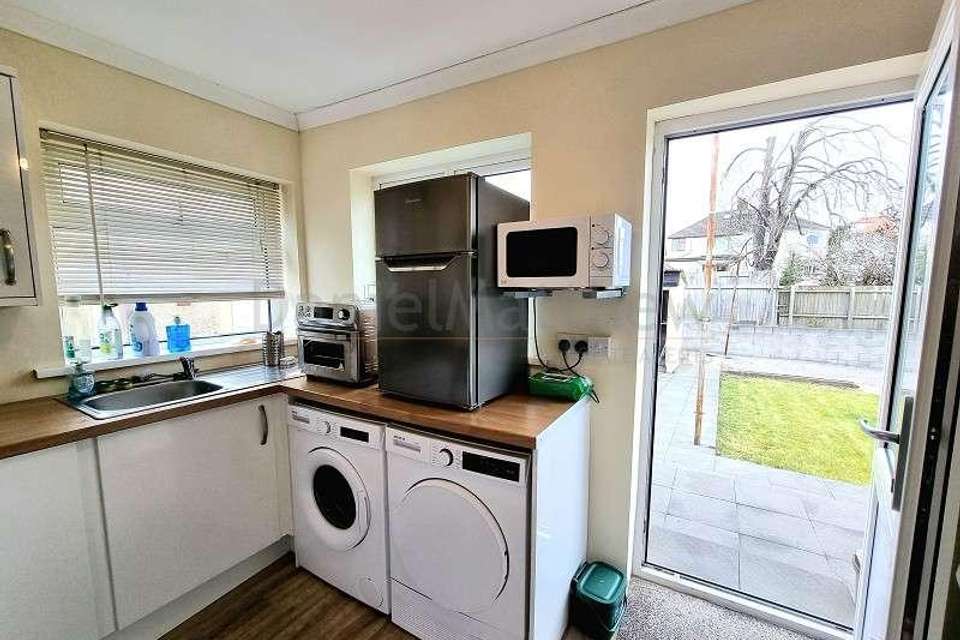2 bedroom bungalow for sale
Bridgend County, CF31bungalow
bedrooms
Property photos
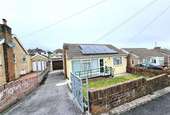
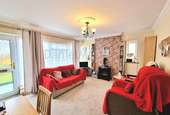
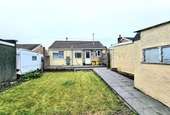

+6
Property description
***DETACHED BUNGALOW - WALKING DISTANCE TO TOWN CENTRE*** This two bedroom detached bungalow is situated on flat area in the sought after location and within walking distance of Newbridge Fields and close to Bridgend Town Centre, excellent rail and M4 links. The property includes a lounge, fitted kitchen, fairly new shower room, two double bedrooms, UPVC double glazed windows, combination boiler, fitted 'solar panels' under 2 year old. There are gardens to the front and rear with a driveway leading to a garage. To arrange an appointment to view please call Daniel Matthew on 01656 750764. Lounge (13' 11" x 12' 7" or 4.23m x 3.83m) Enter via a UPVC double glazed door into a spacious lounge. Large UPVC double glazed window to the front giving lots of natural light and two smaller windows set into the alcoves. Flat skimmed ceiling with coving and fitted carpets. Feature electric fire being the focal point of the room. Radiator. Storage cupboard. Doors leading to kitchen and inner hallway. Kitchen (10' 10" x 7' 3" or 3.29m x 2.21m) A modern nicely presented fully fitted kitchen finished in high gloss white with a range of walls and base units to include inset draws and coordinating work surfaces. Stainless steel sink unit with mixer taps. Integrated electric oven and hob with extractor over. Space and plumbing for utilities. Wall mounted combination boiler. Radiator. Vinyl flooring. Skimmed ceiling with coving. UPVC double glazed windows to rear and side with blinds to remain. UPVC door leading to the garden. Inner Hallway Wood flooring and doors to bedrooms and shower room. Bedroom One (11' 9" x 9' 7" or 3.57m x 2.93m) Situated to the front of the property with a pleasant view out with a UPVC double glazed window and radiator under. Skimmed walls and ceiling with coving. Wood flooring. Bedroom Two (9' 5" x 8' 5" or 2.87m x 2.57m) Situated to the rear with UPVC double glazed window overlooking the garden and radiator under. Skimmed walls and ceiling with coving. Wood flooring. Shower Room (5' 9" x 5' 5" or 1.76m x 1.64m) An upgraded shower room which has fully tiled walls and floor. This room includes a double walk in shower cubicle, pedestal wash hand basin and WC. Radiator. Obscure UPVC double glazed window to rear. Skimmed ceiling with down lights. Garden The rear garden is mainly laid to lawn with a patio seating area and path leading to rear. There is a side gate leading to the front. The front garden is enclosed and laid to lawn. A gated long driveway leading to a detached garage. Council Tax Band : C
Interested in this property?
Council tax
First listed
Over a month agoBridgend County, CF31
Marketed by
Daniel Matthew Estate Agents 10 The Triangle,Brackla,Bridgend,CF31 2LLCall agent on 01656 750 764
Placebuzz mortgage repayment calculator
Monthly repayment
The Est. Mortgage is for a 25 years repayment mortgage based on a 10% deposit and a 5.5% annual interest. It is only intended as a guide. Make sure you obtain accurate figures from your lender before committing to any mortgage. Your home may be repossessed if you do not keep up repayments on a mortgage.
Bridgend County, CF31 - Streetview
DISCLAIMER: Property descriptions and related information displayed on this page are marketing materials provided by Daniel Matthew Estate Agents. Placebuzz does not warrant or accept any responsibility for the accuracy or completeness of the property descriptions or related information provided here and they do not constitute property particulars. Please contact Daniel Matthew Estate Agents for full details and further information.




