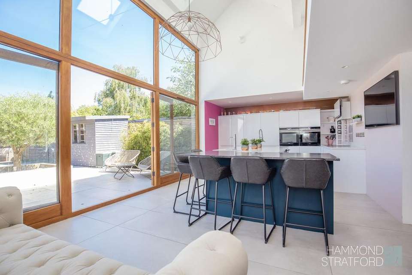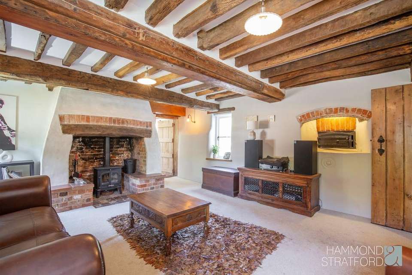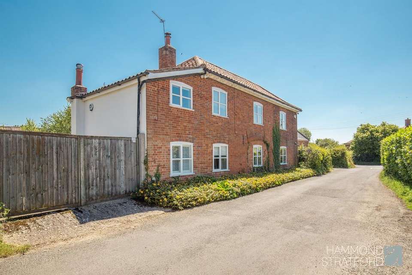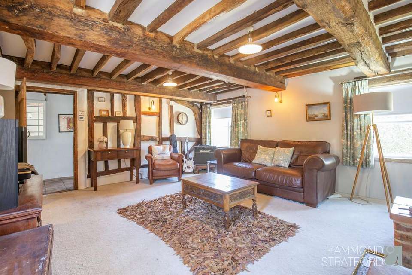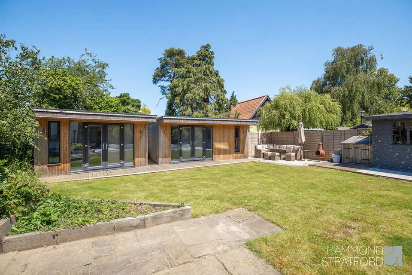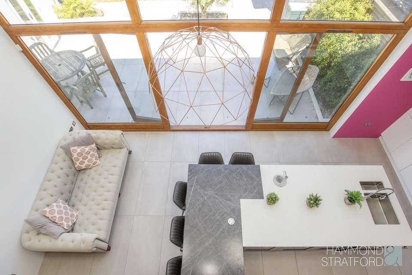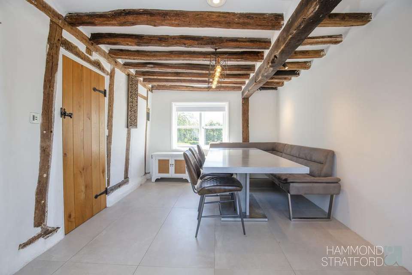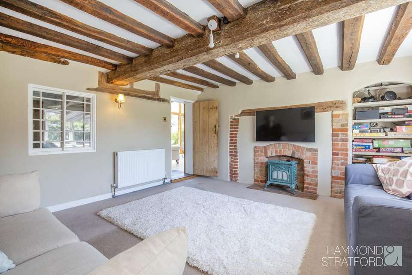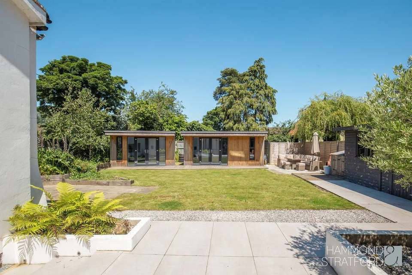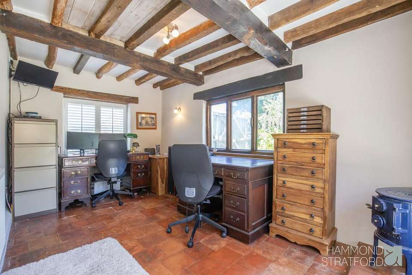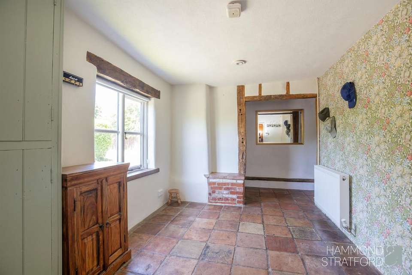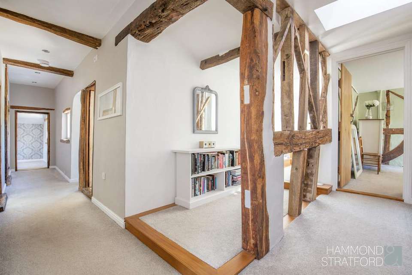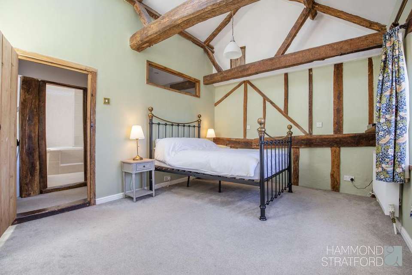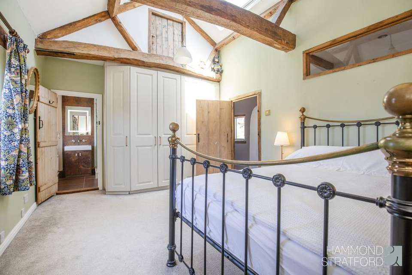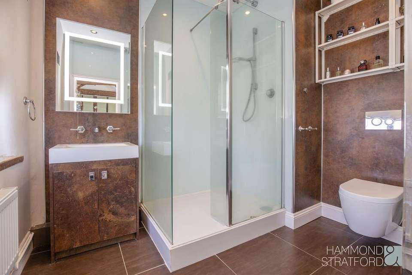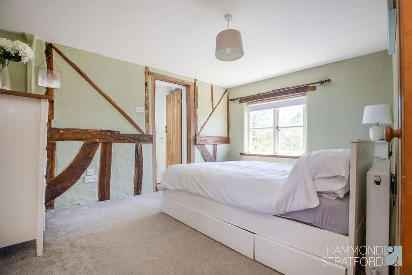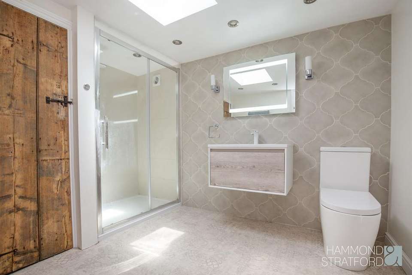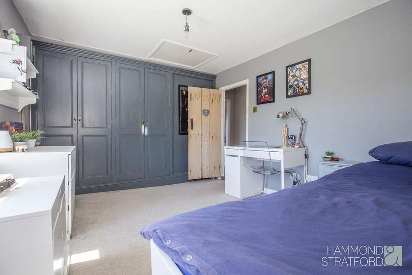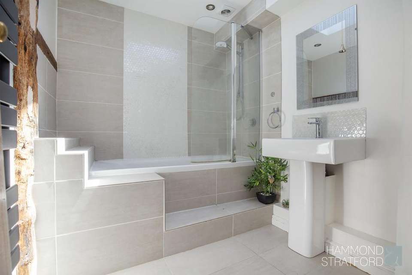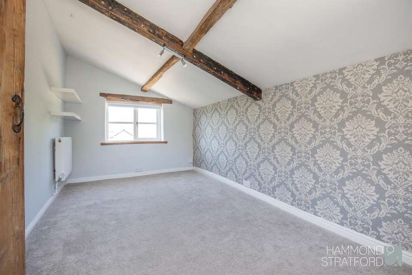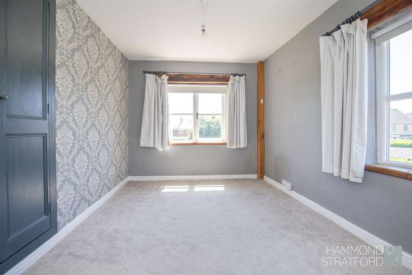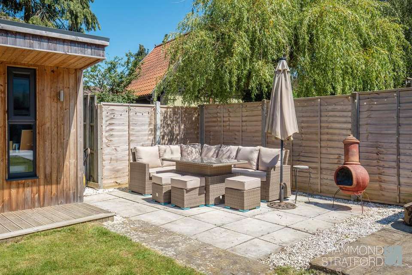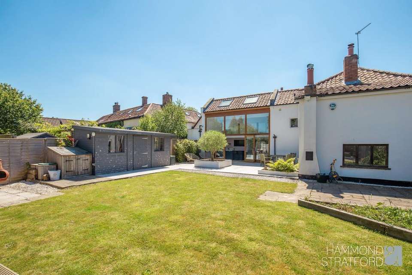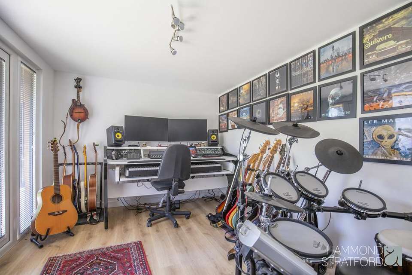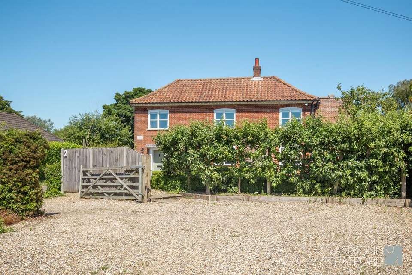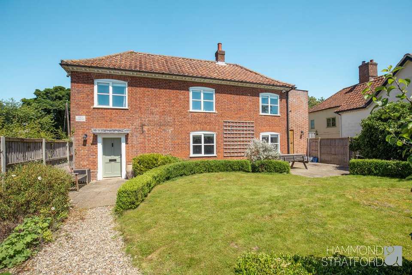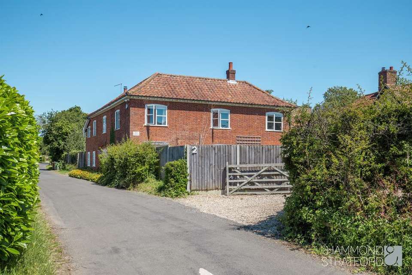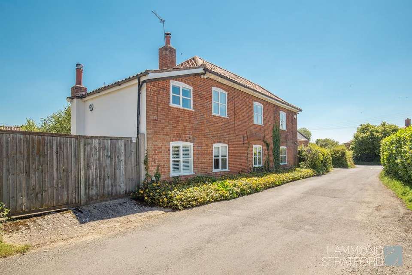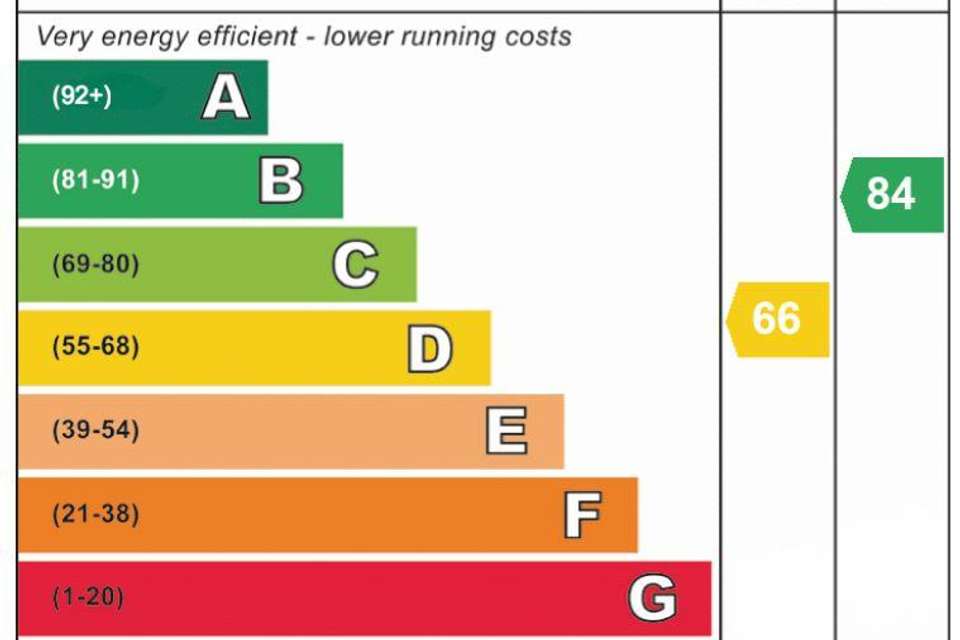5 bedroom detached house for sale
detached house
bedrooms
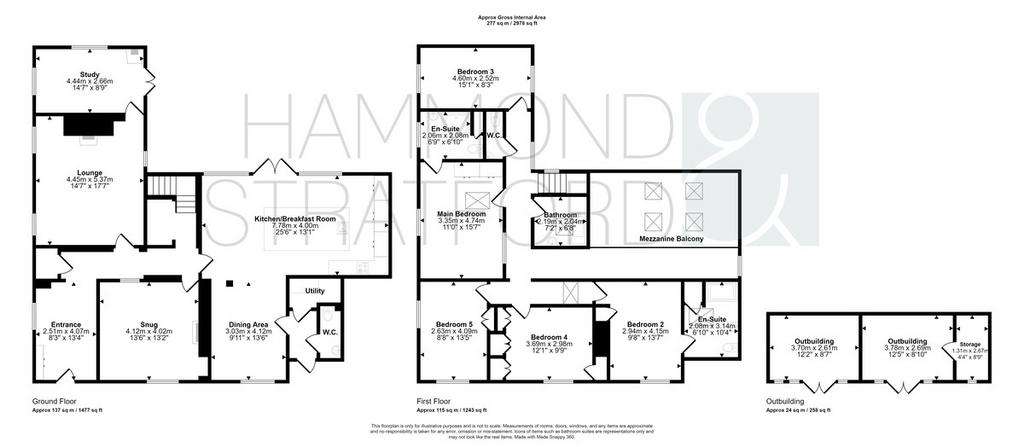
Property photos

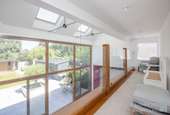
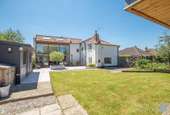

+29
Property description
SUMMARY This remarkable family home, formerly a bakery and post office, offers a unique blend of historical charm and modern convenience. Nestled on approx. 0.15 acres, the property boasts a harmonious mix of old and new, with exposed beams and feature fireplaces, while the kitchen/breakfast room is fitted with high-end appliances and central island, making it the heart of the home. Outside enjoys a beautiful garden with 2 versatile outbuildings and gated off-road parking - do not miss out on the chance to make this your dream home!
OUTSIDE Located in the charming village of Forncett St Peter, this stunning period home sits on a generous plot of approx. 0.15 acres. The property features a private driveway accessed by double wooden gates, providing off-road parking for multiple vehicles. To the left of the parking area is a mature hedgerow separating it from the front garden and house. The beautifully landscaped rear garden is a standout feature, offering a mix of lawn and patio seating areas. The main patio area, directly accessible from the kitchen/breakfast room is perfect for alfresco dining and entertaining. Two spacious outbuildings, complete with French doors, decking, light and power, provide versatile spaces for work or leisure. The garden is further enhanced by raised flowerbeds, providing a tranquil setting perfect for outdoor entertaining and relaxation. The property is conveniently located close to amenities and several reputable schools, making it an ideal choice for families and professionals alike.
FEATURES Of part-period construction this family home, formerly a bakery and post office, blends historical charm with modern luxury. Key period features include original exposed beams throughout and the authentic bread oven and post office window. With approx. 2,720 sq/ft. of accommodation these elements beautifully contrast with the bright, open-plan kitchen/breakfast room and living area, featuring vaulted ceilings and high-end appliances. Impressive glass doors open to a landscaped garden with two versatile outbuildings, each with French doors, decking, light and power. Modern comforts are further ensured with a comprehensive security system, including CCTV cameras. With its blend of period features and modern amenities, this home provides a unique and comfortable living experience.
DIRECTIONS Head out of Wymondham on Silfield Road and turn right at the new development to continue on Silfield Road. Head over the A11 and continue on this road before turning right onto New Road. Follow the road to the end and turn right onto Norwich Road, then left onto Long Stratton Road. Follow the road round the corner and turn left onto Bentley Road where the property can be found on the left-hand side.
LOCAL AUTHORITY South Norfolk
COUNCIL TAX BAND F
We offer a professional, ARLA accredited Lettings and Management Service via our affiliated agency, Dragonfly Lettings. If you are considering renting your property in order to purchase, are looking at buy to let or would like a free, no obligation review of your current portfolio then please contact the office to discuss this further.
DISCLAIMER While we have made diligent efforts to ensure the accuracy of the information relating to each property at the point of listing, you are advised to consult the official local council website for details on conservation areas, flood risks, tree preservation orders, planning applications, and other relevant aspects. These details are for guidance purposes only and we do not seek advice from the seller's legal representative in their preparation. We also strongly advise that you inspect the property and surrounding area on Google Maps and Street View prior to viewing. The photographs do not infer that items shown are included in the sale, the measurements quoted are approximate and the fixtures, fittings and appliances have not been tested, therefore no guarantee can be given that they are in working order. If there is any point which is of particular importance to you then please obtain professional confirmation of it.
Should you wish to view one of our properties, we will require certain pieces of personal information from you in order to provide a professional service to you and our client, the seller. The personal information you provide to us will be shared with the seller, but it will not be shared with any other third parties without your consent.
Should you wish to proceed and make an offer on a property, some of the personal information you provide to us will be passed to the seller. Again, it will not be shared with any other third parties without your consent.
More information on how we hold and process your data is available upon request or on our website.
OUTSIDE Located in the charming village of Forncett St Peter, this stunning period home sits on a generous plot of approx. 0.15 acres. The property features a private driveway accessed by double wooden gates, providing off-road parking for multiple vehicles. To the left of the parking area is a mature hedgerow separating it from the front garden and house. The beautifully landscaped rear garden is a standout feature, offering a mix of lawn and patio seating areas. The main patio area, directly accessible from the kitchen/breakfast room is perfect for alfresco dining and entertaining. Two spacious outbuildings, complete with French doors, decking, light and power, provide versatile spaces for work or leisure. The garden is further enhanced by raised flowerbeds, providing a tranquil setting perfect for outdoor entertaining and relaxation. The property is conveniently located close to amenities and several reputable schools, making it an ideal choice for families and professionals alike.
FEATURES Of part-period construction this family home, formerly a bakery and post office, blends historical charm with modern luxury. Key period features include original exposed beams throughout and the authentic bread oven and post office window. With approx. 2,720 sq/ft. of accommodation these elements beautifully contrast with the bright, open-plan kitchen/breakfast room and living area, featuring vaulted ceilings and high-end appliances. Impressive glass doors open to a landscaped garden with two versatile outbuildings, each with French doors, decking, light and power. Modern comforts are further ensured with a comprehensive security system, including CCTV cameras. With its blend of period features and modern amenities, this home provides a unique and comfortable living experience.
DIRECTIONS Head out of Wymondham on Silfield Road and turn right at the new development to continue on Silfield Road. Head over the A11 and continue on this road before turning right onto New Road. Follow the road to the end and turn right onto Norwich Road, then left onto Long Stratton Road. Follow the road round the corner and turn left onto Bentley Road where the property can be found on the left-hand side.
LOCAL AUTHORITY South Norfolk
COUNCIL TAX BAND F
We offer a professional, ARLA accredited Lettings and Management Service via our affiliated agency, Dragonfly Lettings. If you are considering renting your property in order to purchase, are looking at buy to let or would like a free, no obligation review of your current portfolio then please contact the office to discuss this further.
DISCLAIMER While we have made diligent efforts to ensure the accuracy of the information relating to each property at the point of listing, you are advised to consult the official local council website for details on conservation areas, flood risks, tree preservation orders, planning applications, and other relevant aspects. These details are for guidance purposes only and we do not seek advice from the seller's legal representative in their preparation. We also strongly advise that you inspect the property and surrounding area on Google Maps and Street View prior to viewing. The photographs do not infer that items shown are included in the sale, the measurements quoted are approximate and the fixtures, fittings and appliances have not been tested, therefore no guarantee can be given that they are in working order. If there is any point which is of particular importance to you then please obtain professional confirmation of it.
Should you wish to view one of our properties, we will require certain pieces of personal information from you in order to provide a professional service to you and our client, the seller. The personal information you provide to us will be shared with the seller, but it will not be shared with any other third parties without your consent.
Should you wish to proceed and make an offer on a property, some of the personal information you provide to us will be passed to the seller. Again, it will not be shared with any other third parties without your consent.
More information on how we hold and process your data is available upon request or on our website.
Interested in this property?
Council tax
First listed
Over a month agoEnergy Performance Certificate
Marketed by
Hammond & Stratford - Hethersett Prospect House, 28 Gt Melton Road Hethersett NR9 3ABPlacebuzz mortgage repayment calculator
Monthly repayment
The Est. Mortgage is for a 25 years repayment mortgage based on a 10% deposit and a 5.5% annual interest. It is only intended as a guide. Make sure you obtain accurate figures from your lender before committing to any mortgage. Your home may be repossessed if you do not keep up repayments on a mortgage.
- Streetview
DISCLAIMER: Property descriptions and related information displayed on this page are marketing materials provided by Hammond & Stratford - Hethersett. Placebuzz does not warrant or accept any responsibility for the accuracy or completeness of the property descriptions or related information provided here and they do not constitute property particulars. Please contact Hammond & Stratford - Hethersett for full details and further information.





