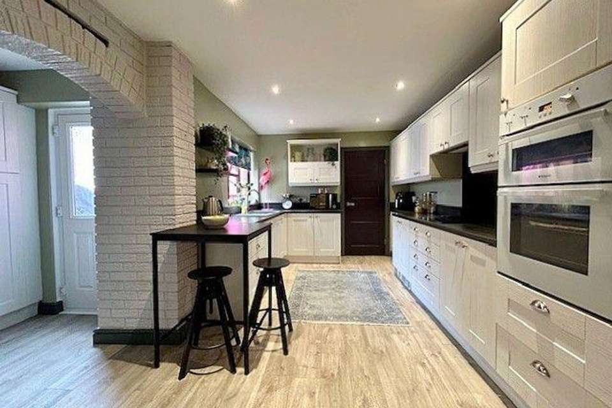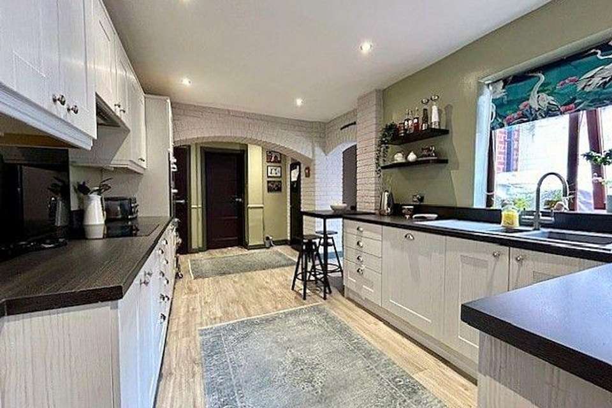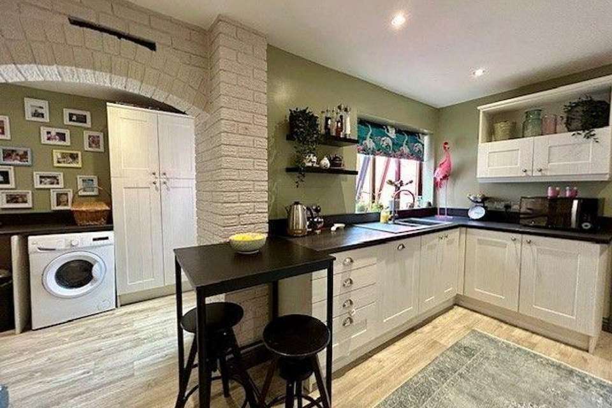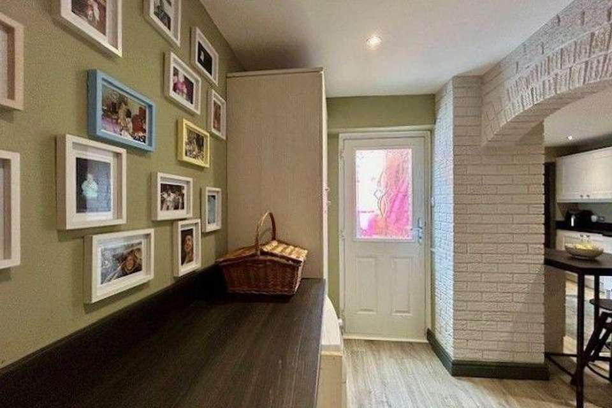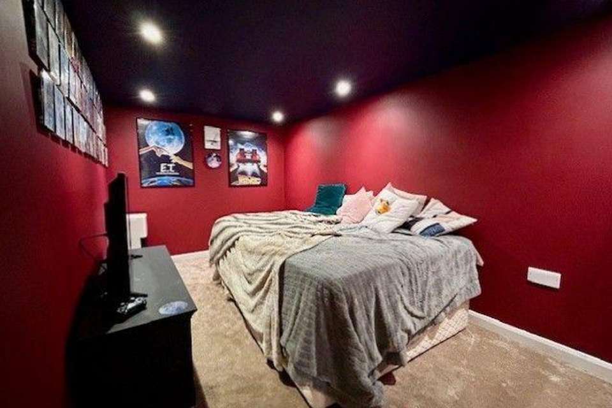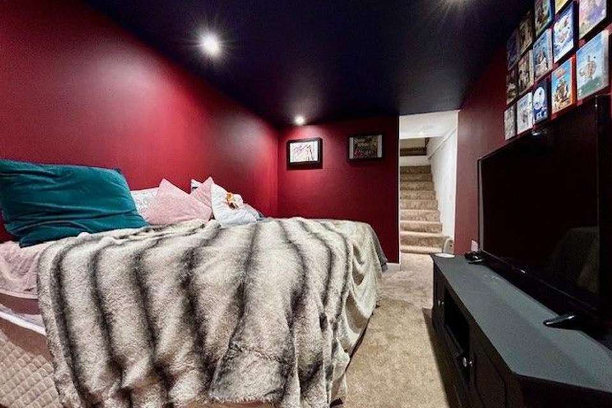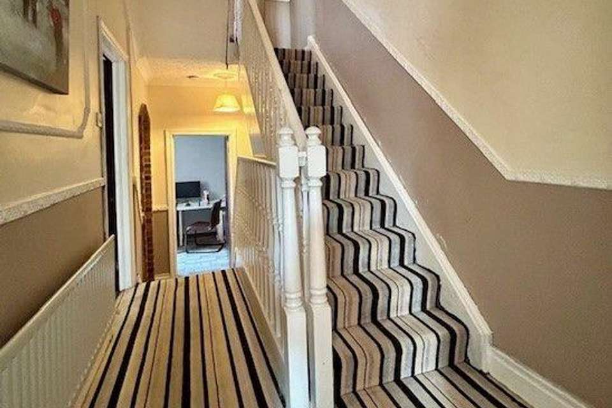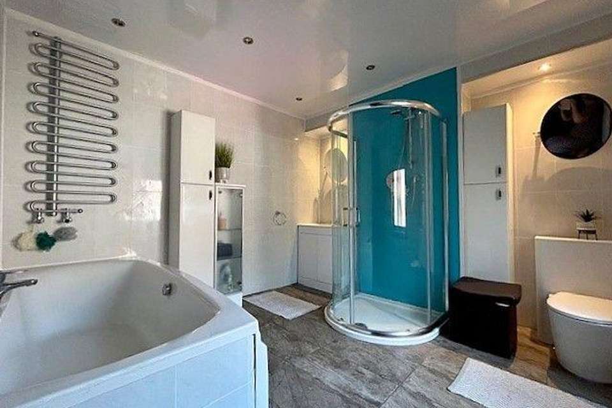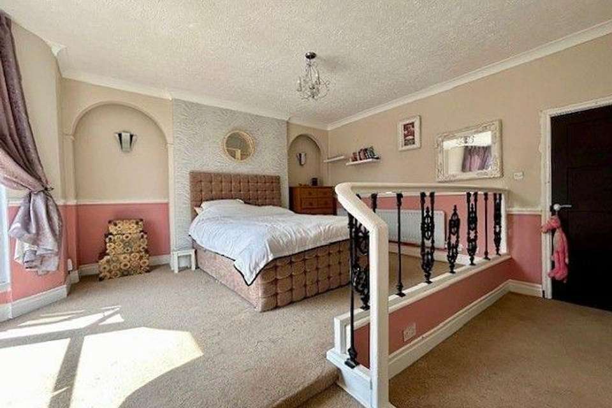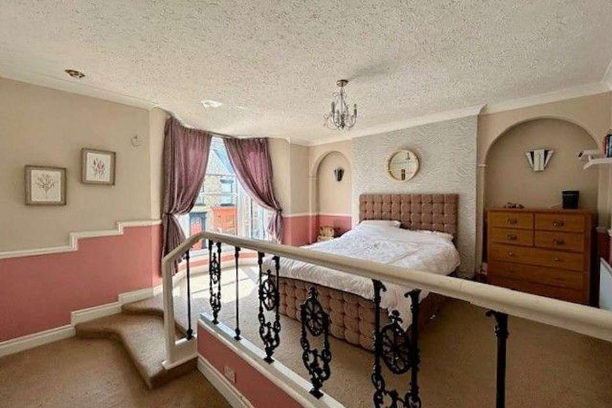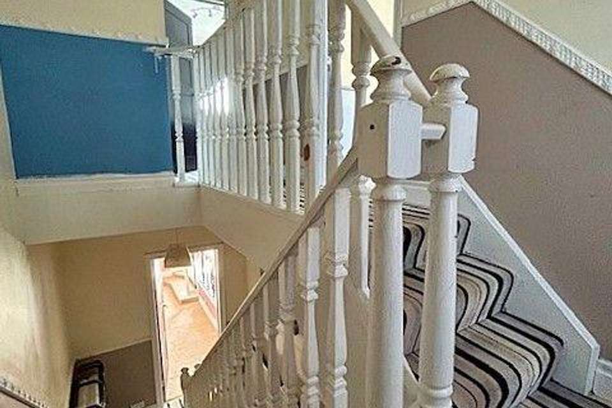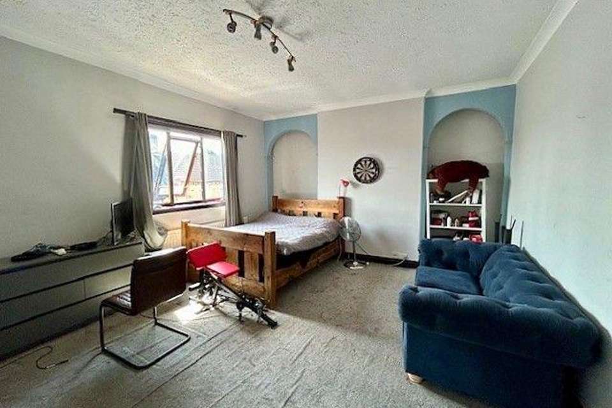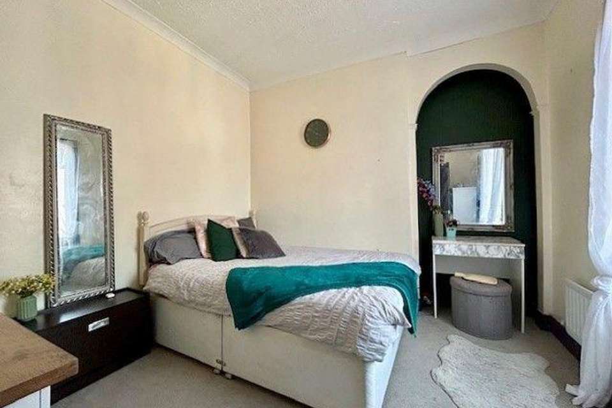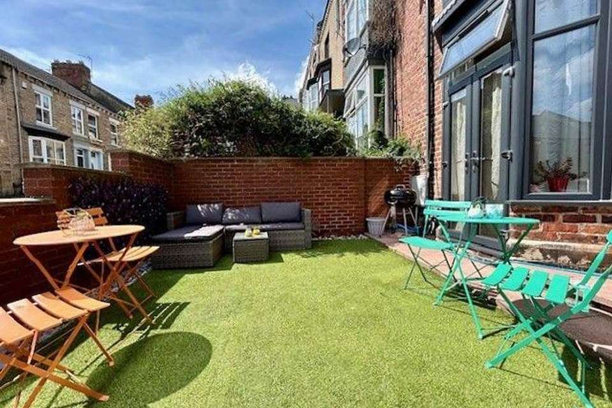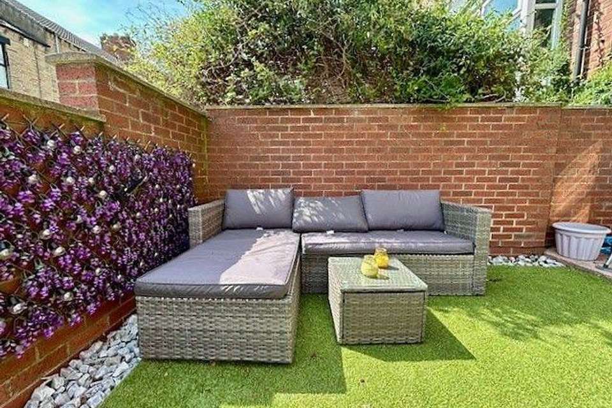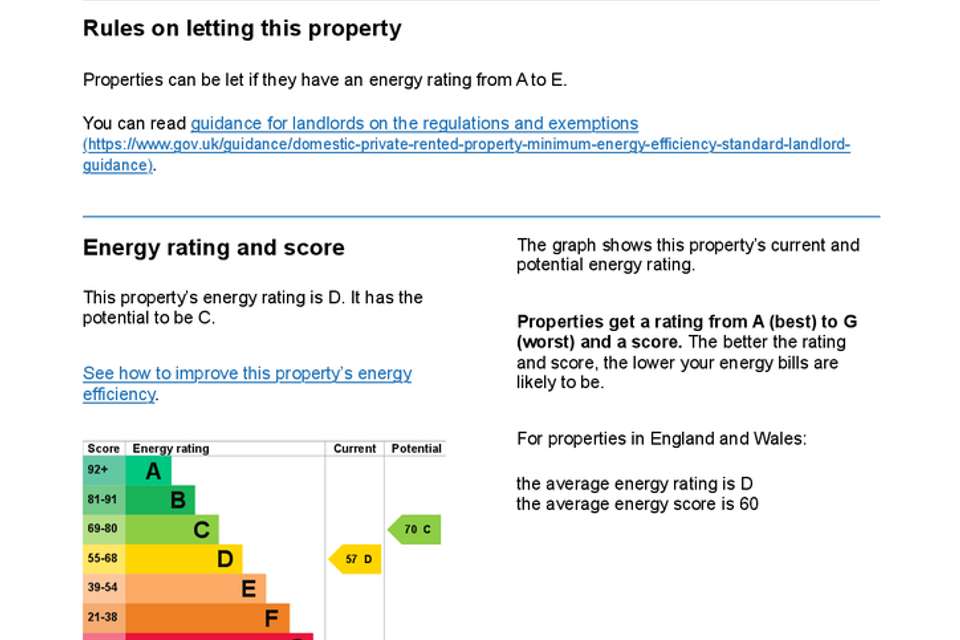4 bedroom terraced house for sale
terraced house
bedrooms
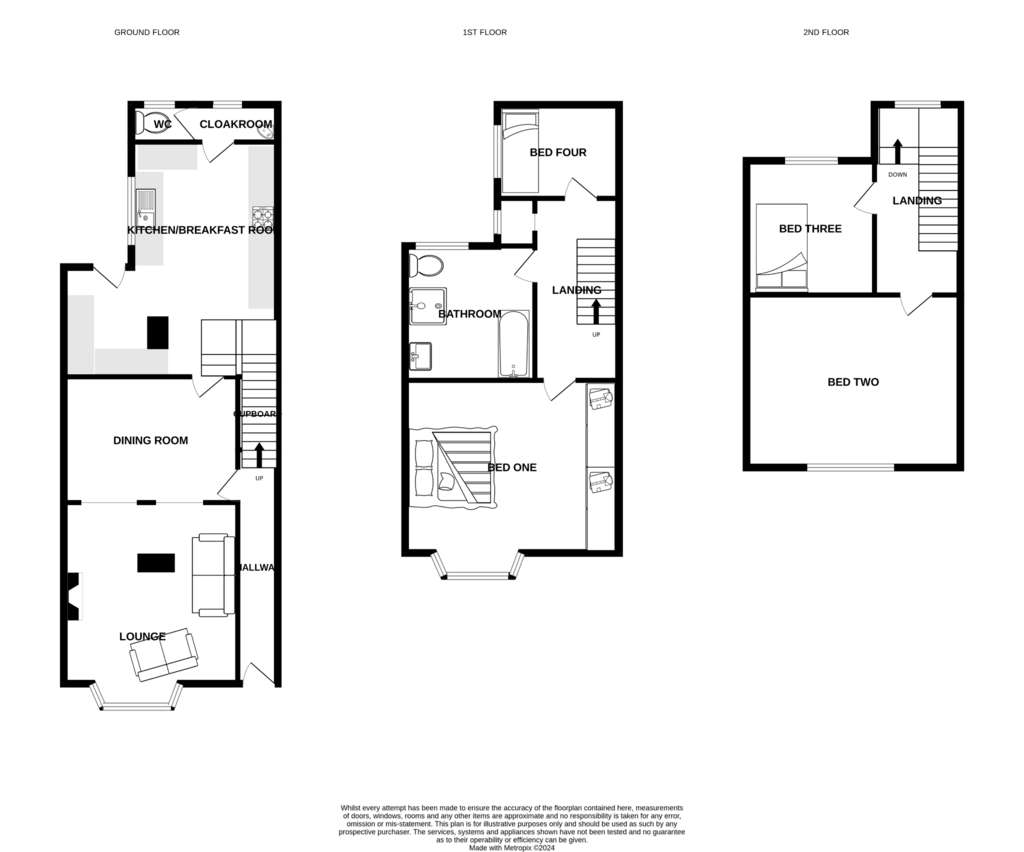
Property photos
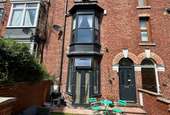
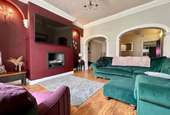
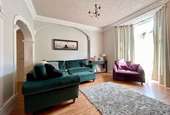
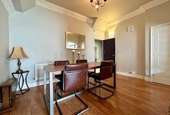
+16
Property description
Rea Estates are delighted to offer to the sales market this substantial 4 Bedroom Three Storey Town House, situated within a popular area of Bishop Auckland, which is home to the spectacular open air night show Kynren - An Epic Tale of England.
The property is within walking distance of Bishop Auckland General Hospital, Railway Station and all local schools. For the commuter, there is easy access to the A1(M) and the major commercial centres of the northeast.
The surrounding rural area is ideal for outdoor enthusiasts and the property is also well-placed for Hamsterley Forest and the Durham Dales.
Space is an important factor in this property, with all the rooms being generously proportioned in both floor area and ceiling height.
Warmed via Gas Central Heating and benefitting from Double Glazing, the internal layout briefly comprises, Entrance Lobby, Hallway with staircase rising to the first floor, two Reception Rooms, extended Kitchen/Breakfast Room with Utility Area and Cloakroom/Wc. A concealed staircase leads to the Basement, which the current vendors utilise as a Cinema Room.
To the first floor there is a Family Bathroom and Two Bedrooms.
A staircase rises to the second floor and a further Two Double Bedrooms.
Externally to the front of the property there is a low maintenance garden, whilst to the rear an enclosed yard with gated access.
In our opinion this property would make an exceptional family home and therefore only an internal viewing will suffice to fully appreciate the accommodation available.
Entrance Lobby
Composite entrance door opening to lobby, with cornice to ceiling, dado rail, laminate flooring and glazed door to hallway.
Hallway
The sense of space is apparent upon entering the hallway with cornice, dado rail, corbelled arch and staircase rising to the first floor.
Lounge:
13'9 x 10'1 (4.19m x 3.07m)
A lovely spacious lounge with French doors opening to the front garden, allowing lots of natural light to flood the room.
Cornice, two wall light points, contemporary inset gas fire and laminate flooring. Open plan access to dining room.
Dining Room:
13'9 x 10'1 (4.19m x 3.07m)
Providing ample space for a family dining and entertaining. Cornice, laminate flooring, doors to hallway and to kitchen.
Kitchen/Breakfast Room:
17'5 x 16'5 (5.31m x 5.0m)
Fitted with an extensive range of base, drawer and wall units, complementary work surfaces and splash backs. Inset one and a half bowl sink unit, integrated dishwasher, eye level oven and grill, induction hob with extractor fan.
Recessed ceiling lights, window to the side elevation, laminate flooring and concealed staircase to the basement.
The utility area provides added storage, space and plumbing for washing machine. External door opening to the rear yard.
Cloakroom/Wc
Fitted with a low level w/c and wash hand basin. Cupboard housing central heating boiler.
Basement/Cinema Room: 13'2 x 8'8 (4.01m x 2.64m)
A versatile room that could be utilised for a number of purposes.
First Floor Landing
Window to the side elevation, cornice, spindle balustrade and staircase rising to the second floor. Doors to:
Bedroom Four:
9'4 x 6'9 (2.84m x 2.06m)
Utilised as an office by the current vendor. Cornice, window to the side elevation and laminate flooring.
Bedroom One: 14'7 x 13'8 (4.45m x 4.17m)
An extremely well proportioned double bedroom with cornice, dado rail, walk in bay window to the front elevation, two wall light points and a range of fitted wardrobes.
Bathroom: 10'5 x 10'3 (3.18m x 3.12m)
Fully tiled bathroom comprising, panelled bath, back to wall w/c and wash hand basin inset to vanity unit. Separate shower enclosure with mains fed unit. Recessed ceiling lights, contemporary heated towel rail and obscure double glazed window.
Second Floor Landing
Window to the rear elevation, cornice, dado rail, spindle balustrade and cupboard housing a second central heating boiler. Doors to:
Bedroom Two:
17'8 x 14'0 (5.38m x 4.27m)
Another well proportioned double bedroom, providing ample space for a range of free standing furniture. Cornice and window to the front elevation.
Bedroom Three:
11'0 x 10'5 (3.35m x 3.18m)
Window to the rear elevation and cornice to ceiling.
Externally
To the front of the house there is an enclosed yard with gated access. To the front a wall enclosed courtyard garden, providing space for a range of outdoor furniture.
The property is within walking distance of Bishop Auckland General Hospital, Railway Station and all local schools. For the commuter, there is easy access to the A1(M) and the major commercial centres of the northeast.
The surrounding rural area is ideal for outdoor enthusiasts and the property is also well-placed for Hamsterley Forest and the Durham Dales.
Space is an important factor in this property, with all the rooms being generously proportioned in both floor area and ceiling height.
Warmed via Gas Central Heating and benefitting from Double Glazing, the internal layout briefly comprises, Entrance Lobby, Hallway with staircase rising to the first floor, two Reception Rooms, extended Kitchen/Breakfast Room with Utility Area and Cloakroom/Wc. A concealed staircase leads to the Basement, which the current vendors utilise as a Cinema Room.
To the first floor there is a Family Bathroom and Two Bedrooms.
A staircase rises to the second floor and a further Two Double Bedrooms.
Externally to the front of the property there is a low maintenance garden, whilst to the rear an enclosed yard with gated access.
In our opinion this property would make an exceptional family home and therefore only an internal viewing will suffice to fully appreciate the accommodation available.
Entrance Lobby
Composite entrance door opening to lobby, with cornice to ceiling, dado rail, laminate flooring and glazed door to hallway.
Hallway
The sense of space is apparent upon entering the hallway with cornice, dado rail, corbelled arch and staircase rising to the first floor.
Lounge:
13'9 x 10'1 (4.19m x 3.07m)
A lovely spacious lounge with French doors opening to the front garden, allowing lots of natural light to flood the room.
Cornice, two wall light points, contemporary inset gas fire and laminate flooring. Open plan access to dining room.
Dining Room:
13'9 x 10'1 (4.19m x 3.07m)
Providing ample space for a family dining and entertaining. Cornice, laminate flooring, doors to hallway and to kitchen.
Kitchen/Breakfast Room:
17'5 x 16'5 (5.31m x 5.0m)
Fitted with an extensive range of base, drawer and wall units, complementary work surfaces and splash backs. Inset one and a half bowl sink unit, integrated dishwasher, eye level oven and grill, induction hob with extractor fan.
Recessed ceiling lights, window to the side elevation, laminate flooring and concealed staircase to the basement.
The utility area provides added storage, space and plumbing for washing machine. External door opening to the rear yard.
Cloakroom/Wc
Fitted with a low level w/c and wash hand basin. Cupboard housing central heating boiler.
Basement/Cinema Room: 13'2 x 8'8 (4.01m x 2.64m)
A versatile room that could be utilised for a number of purposes.
First Floor Landing
Window to the side elevation, cornice, spindle balustrade and staircase rising to the second floor. Doors to:
Bedroom Four:
9'4 x 6'9 (2.84m x 2.06m)
Utilised as an office by the current vendor. Cornice, window to the side elevation and laminate flooring.
Bedroom One: 14'7 x 13'8 (4.45m x 4.17m)
An extremely well proportioned double bedroom with cornice, dado rail, walk in bay window to the front elevation, two wall light points and a range of fitted wardrobes.
Bathroom: 10'5 x 10'3 (3.18m x 3.12m)
Fully tiled bathroom comprising, panelled bath, back to wall w/c and wash hand basin inset to vanity unit. Separate shower enclosure with mains fed unit. Recessed ceiling lights, contemporary heated towel rail and obscure double glazed window.
Second Floor Landing
Window to the rear elevation, cornice, dado rail, spindle balustrade and cupboard housing a second central heating boiler. Doors to:
Bedroom Two:
17'8 x 14'0 (5.38m x 4.27m)
Another well proportioned double bedroom, providing ample space for a range of free standing furniture. Cornice and window to the front elevation.
Bedroom Three:
11'0 x 10'5 (3.35m x 3.18m)
Window to the rear elevation and cornice to ceiling.
Externally
To the front of the house there is an enclosed yard with gated access. To the front a wall enclosed courtyard garden, providing space for a range of outdoor furniture.
Interested in this property?
Council tax
First listed
Over a month agoEnergy Performance Certificate
Marketed by
Rea Estates - Bishop Auckland 50B Princes Street Bishop Auckland, Durham DL14 7AZPlacebuzz mortgage repayment calculator
Monthly repayment
The Est. Mortgage is for a 25 years repayment mortgage based on a 10% deposit and a 5.5% annual interest. It is only intended as a guide. Make sure you obtain accurate figures from your lender before committing to any mortgage. Your home may be repossessed if you do not keep up repayments on a mortgage.
- Streetview
DISCLAIMER: Property descriptions and related information displayed on this page are marketing materials provided by Rea Estates - Bishop Auckland. Placebuzz does not warrant or accept any responsibility for the accuracy or completeness of the property descriptions or related information provided here and they do not constitute property particulars. Please contact Rea Estates - Bishop Auckland for full details and further information.





