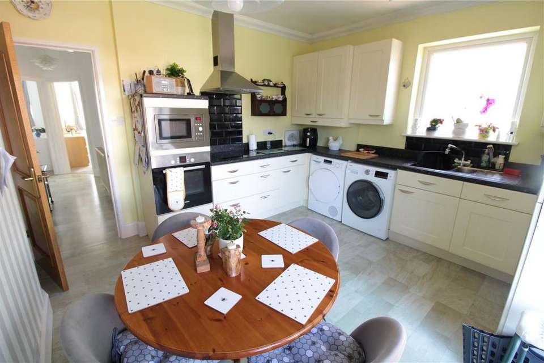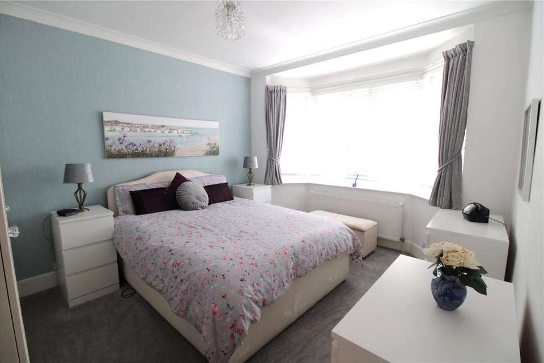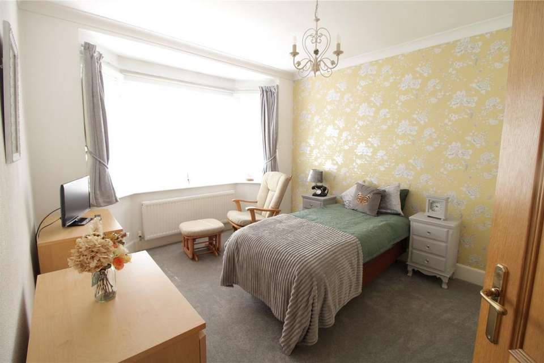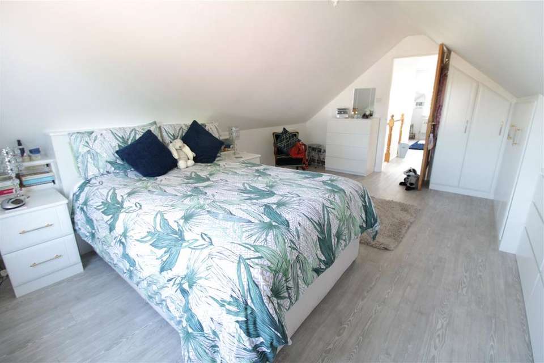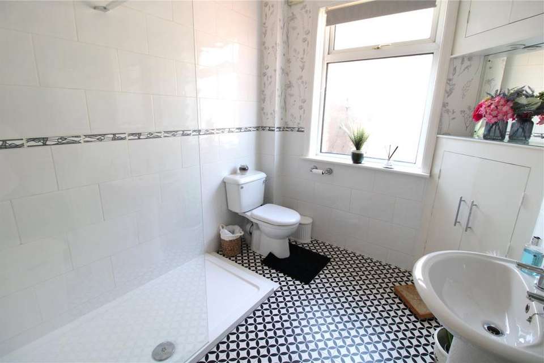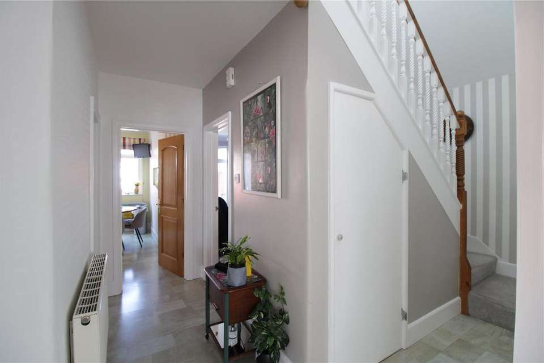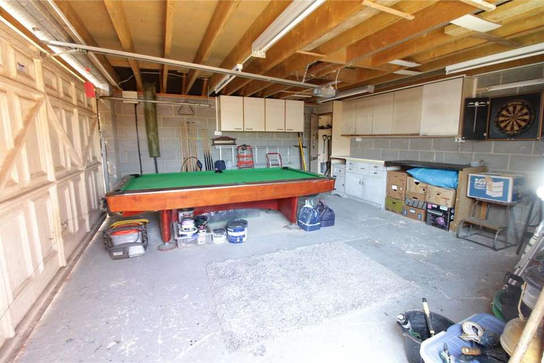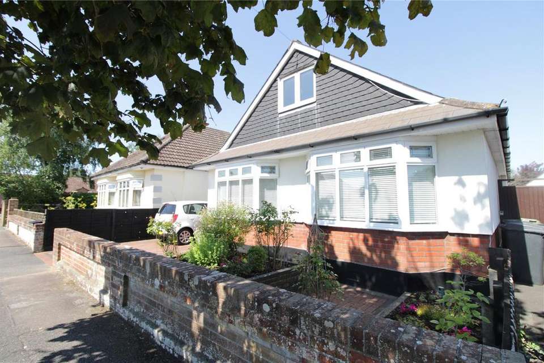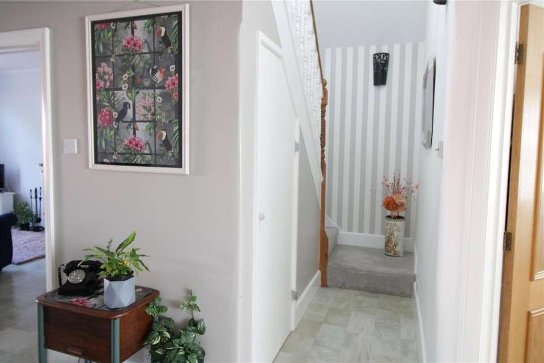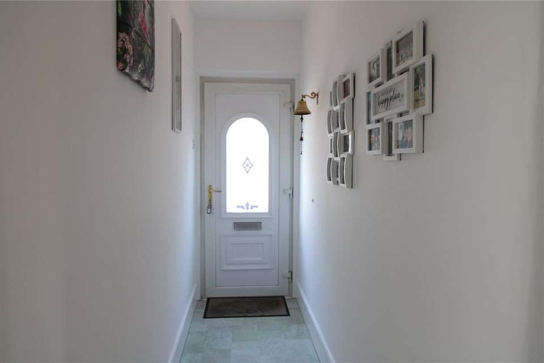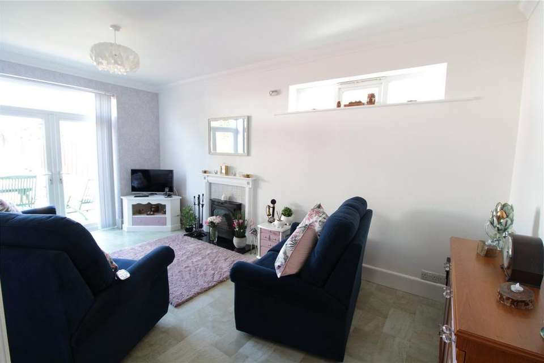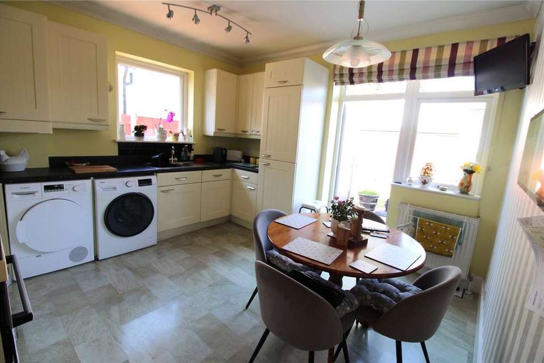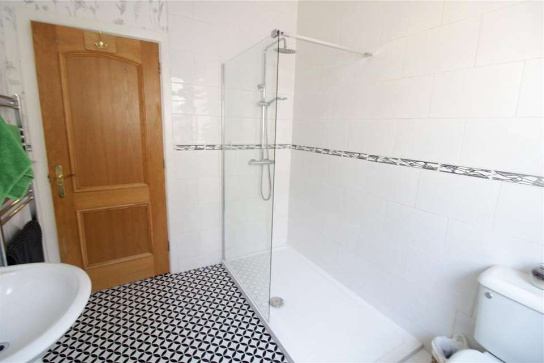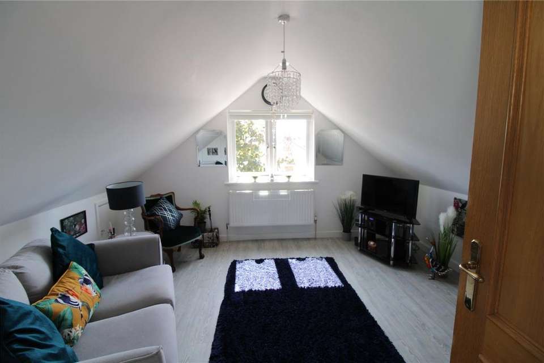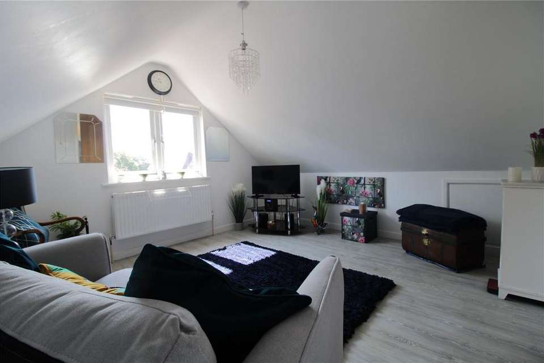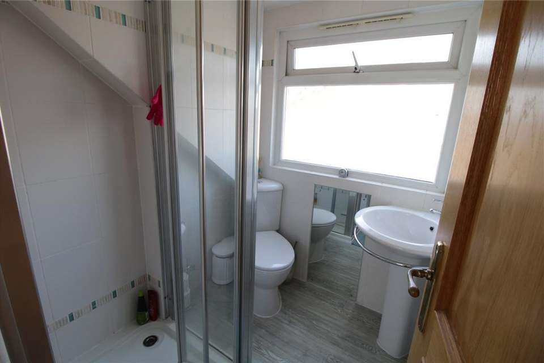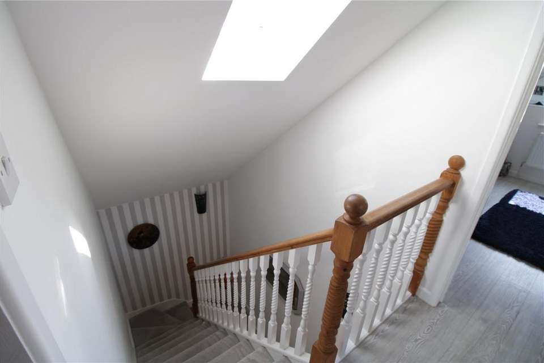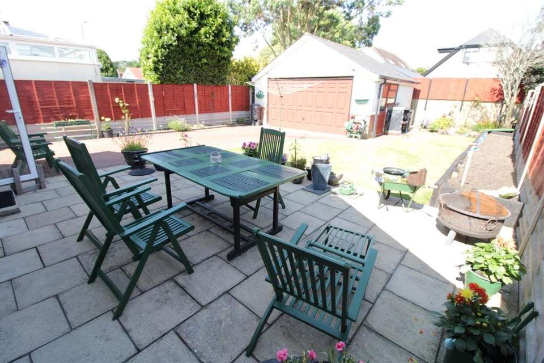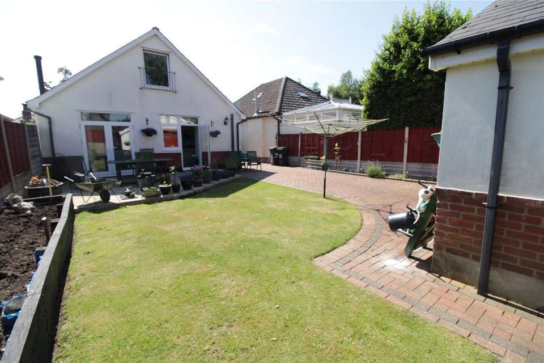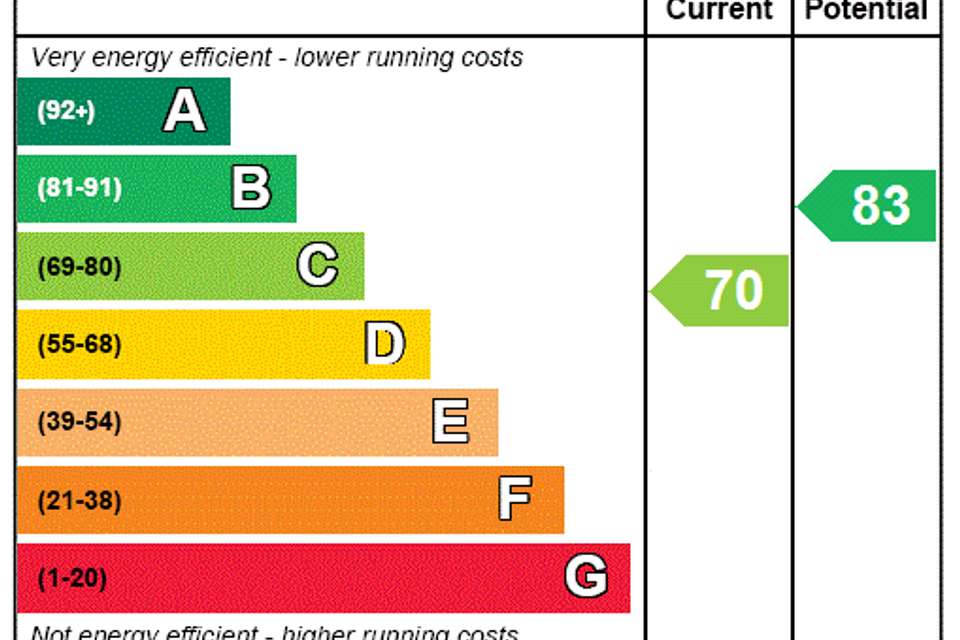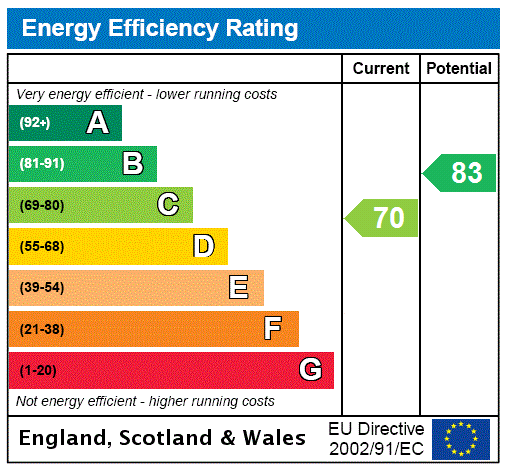4 bedroom detached house for sale
detached house
bedrooms
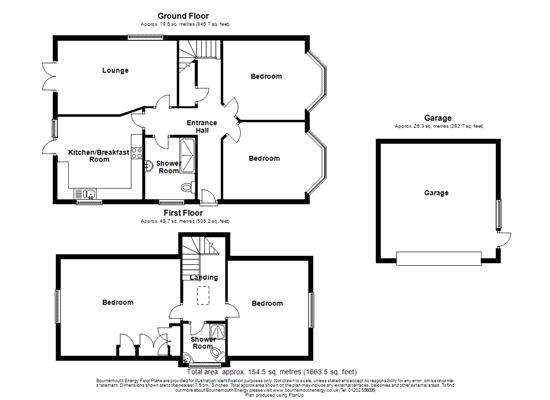
Property photos

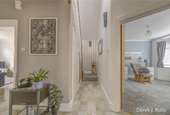
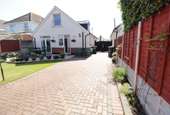
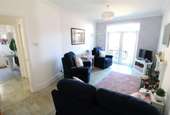
+20
Property description
DETACHED, CHALET-STYLE 4-BEDROOM PROPERTY. BRIGHT, CLEAN, COMFORTABLE AND HOMELY. FEATURED GARDEN, OFF-STREET PARKING, AND DOUBLE GARAGE. WELL-MAINTAINED AND CONVENIENTLY LOCATED.
Features Include
*Cul-de-Sac Location *Stunning Detached Chalet Bungalow *Rear Aspect Lounge *Fitted Kitchen/Breakfast Room with Integrated Appliances *4 Double Bedrooms *GF and FF Shower Rooms *Upvc Double Glazed *Gas Central Heating *Detached Double Garage with Pit and Pitched Roof *Wide Drive and Parking *Well Planned Easily Maintained Gardens *Viewing Essential
Entrance
Upvc glazed panel door with courtesy light.
Entrance Hall
Bright and airy "L" shaped. Laminate flooring, Understairs store with the electricity consumer unit. Radiator.
Lounge 16'10" x 10'2" (5.13m x 3.1m)
Rear aspect casement door to the garden and further high level side aspect window. Fire surround with an inset wood burner. Tv and media point. Radiator. Coved and plain ceiling.
Kitchen/Breakfast Room 12'1" x 11'10" (3.68m x 3.6m)
Rear aspect window and glazed panel door to the garden and a side aspect window. Fitted with a range of base and wall mounted units, contrasting worksurface with a matching upstand and inset 1 1/2 bowl sink unit. Space and plumbing for a washing machine, space for tumble dryer, integrated dishwasher, fridge/freezer, Induction hob, with a cooker hood over, oven and microwave. Cupboard housing the "Worcester" gas fired combi boiler. Tv point, coved and plain ceiling, radiator and laminate flooring.
Shower Room 8'6" x 7'1" (2.6m x 2.16m)
A good spacious shower room with a walk-in double shower tray and glass screen with a direct feed shower unit and tiled surround. Pedestal basin and close coupled Wc. Chrome towel radiator. Built in corner cupboard. Extractor fan. Plain ceiling. inset downlights. Side aspect window.
Bedroom 13'6" x 11'1" (4.11m x 3.38m)
Max into fitted wardrobes and front aspect bay. Radiator, coved and plain ceiling.
Bedroom 13'6" x 11'1" (4.11m x 3.38m)
Max into fitted wardrobes and front aspect bay.. Radiator, coved and plain ceiling.
First Floor
Stairwell from the entrance hall, landing with a sky window.
Main Bedroom 17' x 12'11" (5.18m x 3.94m)
Large rear aspect fully opening window with a Juliette balcony. A range of fitted wardrobes and eaves access store. Laminate floor. Radiator. Television point. (Sloped Ceiling).
Bedroom 12'11" x 11'9" (3.94m x 3.58m)
Front aspect window, access to eaves store. Television point, radiator, laminate floor.
Shower Room
Tiled walls and a side aspect window. Step in corner shower with a “Triton" electric shower, corner hand basin and Wc. Extractor fan.
Outside
The front is arranged to raised and inset stocked shrub beds and laid to block paving continued to the wide drive, approx. 9'6" to a double gated access to the rear. The rear garden (approx. 53' x 34'6"), is well planned with a paved patio adjacent to the house, a splayed block paved area for additional parking in front of the garage, shaped lawn with borders and a raised vegetable area. Enclosed by timber panel fencing with concrete gravel boards and posts.
Double Garage 17'11" x 16'9" (5.46m x 5.1m)
With a double automatic up and over door. Inspection pit, pitched roof with a boarded loft store. Power and light.
Misc:
Local Authority - Bournemouth Christchurch Poole
Council Tax Band: C
Annual Price: £1,918 (approx.)
Mobile Coverage: Three
Basic - 4 Mbps, Superfast - 80 Mbps, Ultrafast - 1000 Mbps
Satellite / Fibre TV Availability: BT, Sky, Virgin
Features Include
*Cul-de-Sac Location *Stunning Detached Chalet Bungalow *Rear Aspect Lounge *Fitted Kitchen/Breakfast Room with Integrated Appliances *4 Double Bedrooms *GF and FF Shower Rooms *Upvc Double Glazed *Gas Central Heating *Detached Double Garage with Pit and Pitched Roof *Wide Drive and Parking *Well Planned Easily Maintained Gardens *Viewing Essential
Entrance
Upvc glazed panel door with courtesy light.
Entrance Hall
Bright and airy "L" shaped. Laminate flooring, Understairs store with the electricity consumer unit. Radiator.
Lounge 16'10" x 10'2" (5.13m x 3.1m)
Rear aspect casement door to the garden and further high level side aspect window. Fire surround with an inset wood burner. Tv and media point. Radiator. Coved and plain ceiling.
Kitchen/Breakfast Room 12'1" x 11'10" (3.68m x 3.6m)
Rear aspect window and glazed panel door to the garden and a side aspect window. Fitted with a range of base and wall mounted units, contrasting worksurface with a matching upstand and inset 1 1/2 bowl sink unit. Space and plumbing for a washing machine, space for tumble dryer, integrated dishwasher, fridge/freezer, Induction hob, with a cooker hood over, oven and microwave. Cupboard housing the "Worcester" gas fired combi boiler. Tv point, coved and plain ceiling, radiator and laminate flooring.
Shower Room 8'6" x 7'1" (2.6m x 2.16m)
A good spacious shower room with a walk-in double shower tray and glass screen with a direct feed shower unit and tiled surround. Pedestal basin and close coupled Wc. Chrome towel radiator. Built in corner cupboard. Extractor fan. Plain ceiling. inset downlights. Side aspect window.
Bedroom 13'6" x 11'1" (4.11m x 3.38m)
Max into fitted wardrobes and front aspect bay. Radiator, coved and plain ceiling.
Bedroom 13'6" x 11'1" (4.11m x 3.38m)
Max into fitted wardrobes and front aspect bay.. Radiator, coved and plain ceiling.
First Floor
Stairwell from the entrance hall, landing with a sky window.
Main Bedroom 17' x 12'11" (5.18m x 3.94m)
Large rear aspect fully opening window with a Juliette balcony. A range of fitted wardrobes and eaves access store. Laminate floor. Radiator. Television point. (Sloped Ceiling).
Bedroom 12'11" x 11'9" (3.94m x 3.58m)
Front aspect window, access to eaves store. Television point, radiator, laminate floor.
Shower Room
Tiled walls and a side aspect window. Step in corner shower with a “Triton" electric shower, corner hand basin and Wc. Extractor fan.
Outside
The front is arranged to raised and inset stocked shrub beds and laid to block paving continued to the wide drive, approx. 9'6" to a double gated access to the rear. The rear garden (approx. 53' x 34'6"), is well planned with a paved patio adjacent to the house, a splayed block paved area for additional parking in front of the garage, shaped lawn with borders and a raised vegetable area. Enclosed by timber panel fencing with concrete gravel boards and posts.
Double Garage 17'11" x 16'9" (5.46m x 5.1m)
With a double automatic up and over door. Inspection pit, pitched roof with a boarded loft store. Power and light.
Misc:
Local Authority - Bournemouth Christchurch Poole
Council Tax Band: C
Annual Price: £1,918 (approx.)
Mobile Coverage: Three
Basic - 4 Mbps, Superfast - 80 Mbps, Ultrafast - 1000 Mbps
Satellite / Fibre TV Availability: BT, Sky, Virgin
Interested in this property?
Council tax
First listed
Over a month agoEnergy Performance Certificate
Marketed by
Derek J Rolls - Bournemouth 958 Wimborne Road Bournemouth BH9 2DGPlacebuzz mortgage repayment calculator
Monthly repayment
The Est. Mortgage is for a 25 years repayment mortgage based on a 10% deposit and a 5.5% annual interest. It is only intended as a guide. Make sure you obtain accurate figures from your lender before committing to any mortgage. Your home may be repossessed if you do not keep up repayments on a mortgage.
- Streetview
DISCLAIMER: Property descriptions and related information displayed on this page are marketing materials provided by Derek J Rolls - Bournemouth. Placebuzz does not warrant or accept any responsibility for the accuracy or completeness of the property descriptions or related information provided here and they do not constitute property particulars. Please contact Derek J Rolls - Bournemouth for full details and further information.





