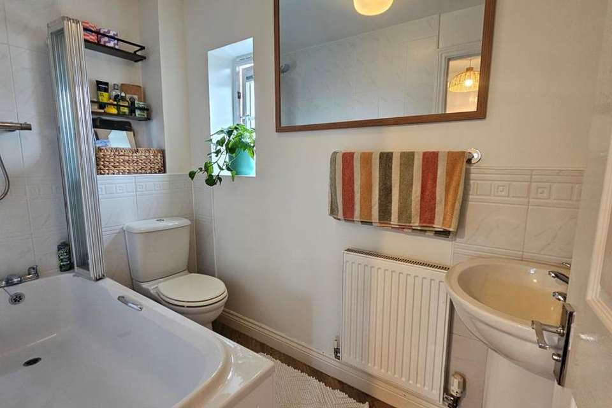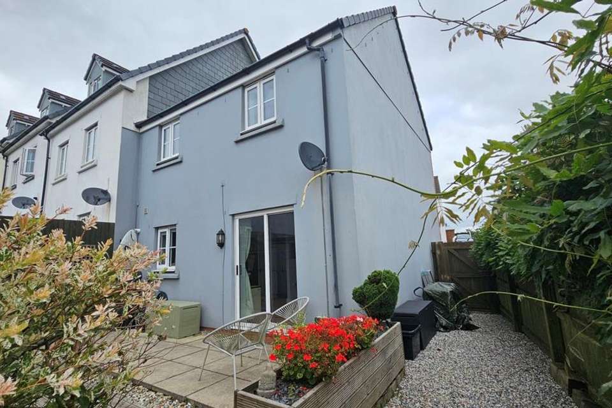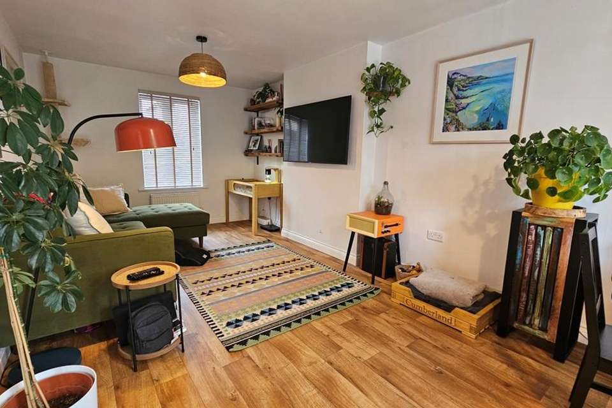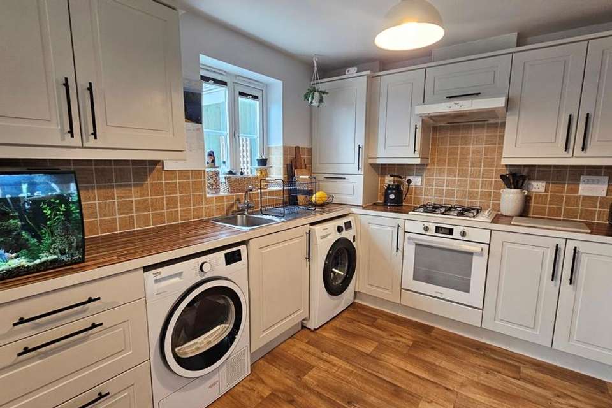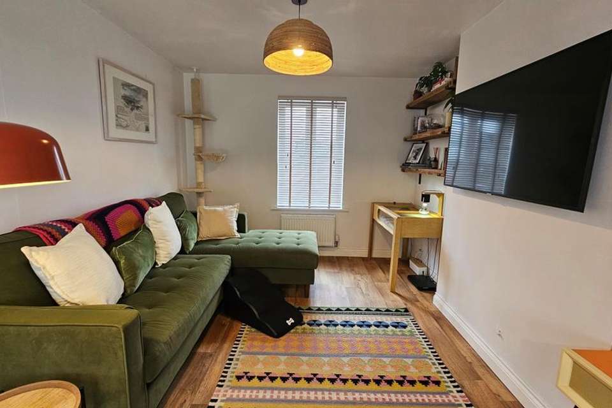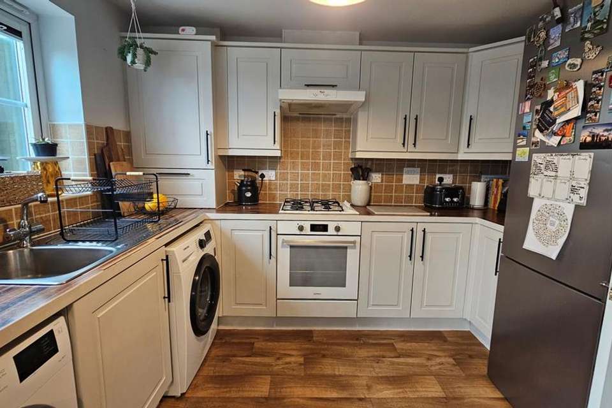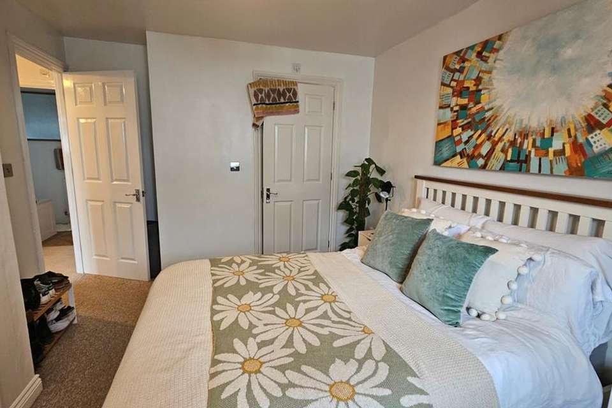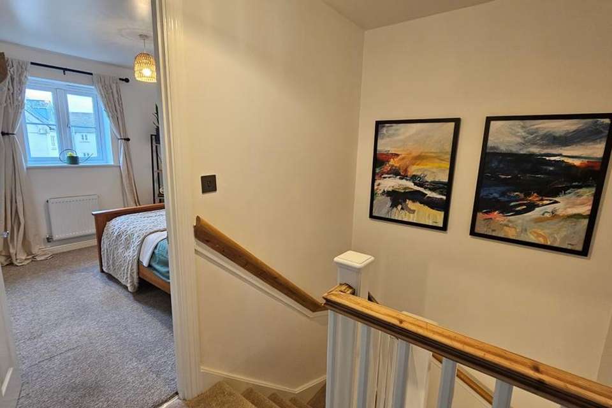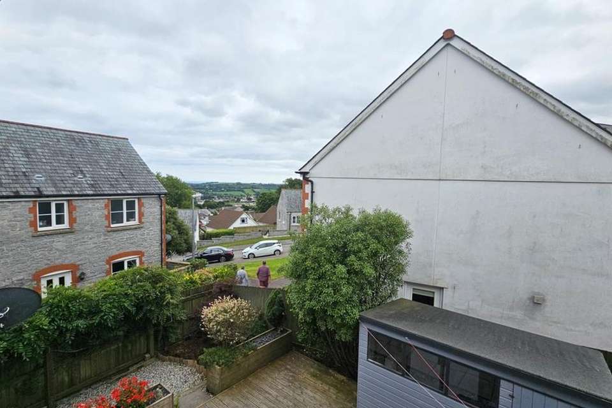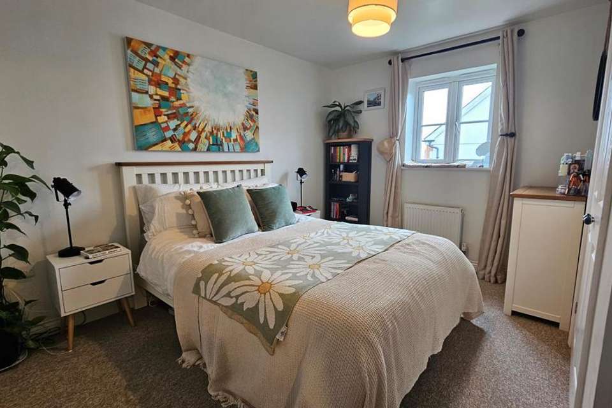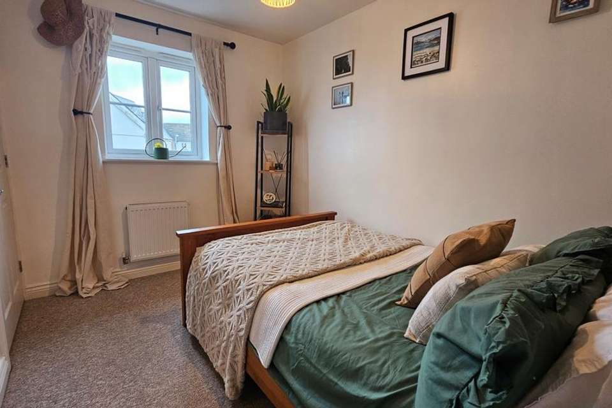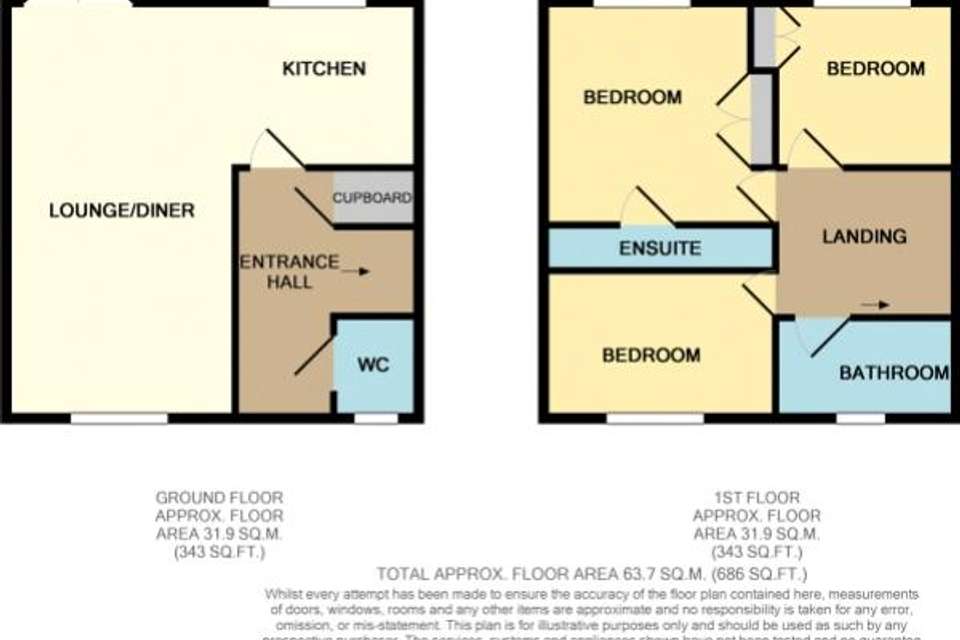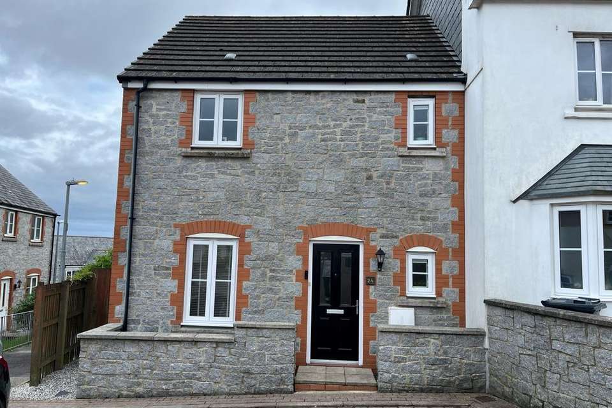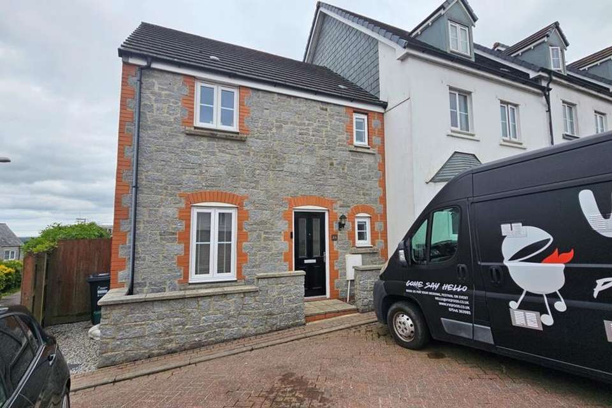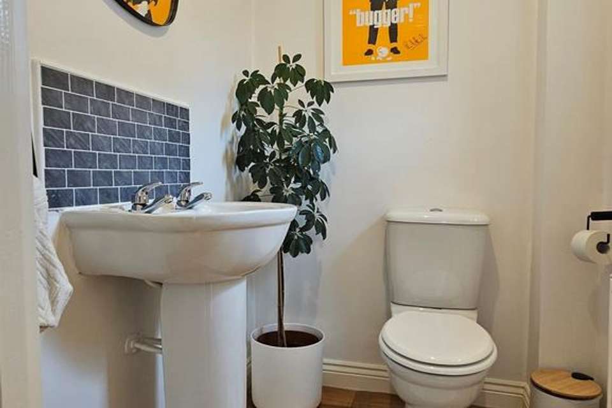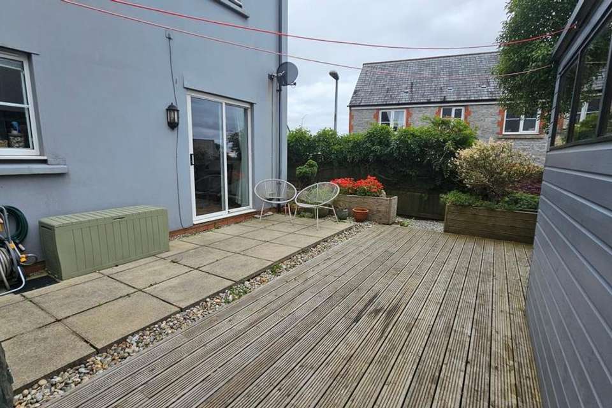3 bedroom house for sale
house
bedrooms
Property photos
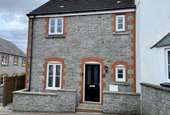
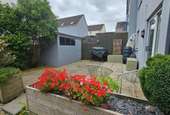
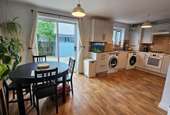
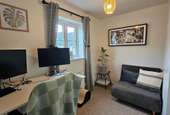
+17
Property description
• Modern Fitted Kitchen
• Fabulous Open Plan Living Space
• Three Bedrooms
• Semi-Detached House
• Private Landscaped Gardens
• Ensuite To Master Bedroom
• Central Heating
• Parking
• Sea Glimpses
• Double Glazed
Full description
Tenure: Freehold
The Property
Beautifully presented three bedroom semi-detached property located towards the end of a cul-de-sac within a small but highly sort after modern development.
The property offers great accommodation that includes a superb modern day open plan living space, modern fitted kitchen, downstairs WC, three bedrooms including En-suite to master and further family bathroom.
In addition the property benefits from uPVC double glazing throughout, gas central heating, beautiful private landscaped gardens to rear with sea glimpses! and parking in front of property.
Entrance Hall
uPVC double glazed front entrance door, stairs rising to first floor with useful enclosed under stair cupboard, radiator, door into kitchen.
Downstairs Cloakroom
uPVC double glazed window to front aspect, low level WC, wash basin and radiator.
Lounge/Dining Room
21'2 x 9'9
Fabulous open plan living space with uPVC double glazed window to front aspect, 'French' doors opening out to the rear garden, radiator, TV point, gas point for fire, open aspect to kitchen.
Kitchen
10'2 x 8'6
uPVC double glazed window to rear aspect, modern fitted kitchen with a range of matching wall cupboards and base cupboards with work surfaces over, inset sink with drainer, plumbing for both washing machine and dishwasher, integrated electric oven & gas hob with extractor hood above.
First Floor Landing
Access to roof space
Bedroom One
11'9 x 10'4
uPVC double glazed window to rear aspect, built-in double wardrobe, radiator, door into En-suite
En-suite
Separate tiled shower cubicle, low level WC, wash basin, heated towel radiator, uPVC double glazed window to side aspect.
Bedroom Two
10'0 x 7'6
uPVC double glazed window to rear aspect, built-in wardrobe, radiator.
Bedroom Three
9'8 x 5'8
uPVC double glazed window to front aspect, radiator.
Bathroom
Modern white suite that includes panelled bath, low level WC, pedestal wash basin, towel radiator, uPVC double glazed window to front aspect.
Outside
The rear garden has been beautifully landscaped and includes a lovely decked patio area with inset LED lighting, a variety of well stocked and mature flower beds, further side garden area, garden shed with power, whilst to the front there is parking for two cars.
• Fabulous Open Plan Living Space
• Three Bedrooms
• Semi-Detached House
• Private Landscaped Gardens
• Ensuite To Master Bedroom
• Central Heating
• Parking
• Sea Glimpses
• Double Glazed
Full description
Tenure: Freehold
The Property
Beautifully presented three bedroom semi-detached property located towards the end of a cul-de-sac within a small but highly sort after modern development.
The property offers great accommodation that includes a superb modern day open plan living space, modern fitted kitchen, downstairs WC, three bedrooms including En-suite to master and further family bathroom.
In addition the property benefits from uPVC double glazing throughout, gas central heating, beautiful private landscaped gardens to rear with sea glimpses! and parking in front of property.
Entrance Hall
uPVC double glazed front entrance door, stairs rising to first floor with useful enclosed under stair cupboard, radiator, door into kitchen.
Downstairs Cloakroom
uPVC double glazed window to front aspect, low level WC, wash basin and radiator.
Lounge/Dining Room
21'2 x 9'9
Fabulous open plan living space with uPVC double glazed window to front aspect, 'French' doors opening out to the rear garden, radiator, TV point, gas point for fire, open aspect to kitchen.
Kitchen
10'2 x 8'6
uPVC double glazed window to rear aspect, modern fitted kitchen with a range of matching wall cupboards and base cupboards with work surfaces over, inset sink with drainer, plumbing for both washing machine and dishwasher, integrated electric oven & gas hob with extractor hood above.
First Floor Landing
Access to roof space
Bedroom One
11'9 x 10'4
uPVC double glazed window to rear aspect, built-in double wardrobe, radiator, door into En-suite
En-suite
Separate tiled shower cubicle, low level WC, wash basin, heated towel radiator, uPVC double glazed window to side aspect.
Bedroom Two
10'0 x 7'6
uPVC double glazed window to rear aspect, built-in wardrobe, radiator.
Bedroom Three
9'8 x 5'8
uPVC double glazed window to front aspect, radiator.
Bathroom
Modern white suite that includes panelled bath, low level WC, pedestal wash basin, towel radiator, uPVC double glazed window to front aspect.
Outside
The rear garden has been beautifully landscaped and includes a lovely decked patio area with inset LED lighting, a variety of well stocked and mature flower beds, further side garden area, garden shed with power, whilst to the front there is parking for two cars.
Interested in this property?
Council tax
First listed
Over a month agoMarketed by
The Property Shop - Lostwithiel 26 Fore Street Lostwithiel PL22 0BLPlacebuzz mortgage repayment calculator
Monthly repayment
The Est. Mortgage is for a 25 years repayment mortgage based on a 10% deposit and a 5.5% annual interest. It is only intended as a guide. Make sure you obtain accurate figures from your lender before committing to any mortgage. Your home may be repossessed if you do not keep up repayments on a mortgage.
- Streetview
DISCLAIMER: Property descriptions and related information displayed on this page are marketing materials provided by The Property Shop - Lostwithiel. Placebuzz does not warrant or accept any responsibility for the accuracy or completeness of the property descriptions or related information provided here and they do not constitute property particulars. Please contact The Property Shop - Lostwithiel for full details and further information.





