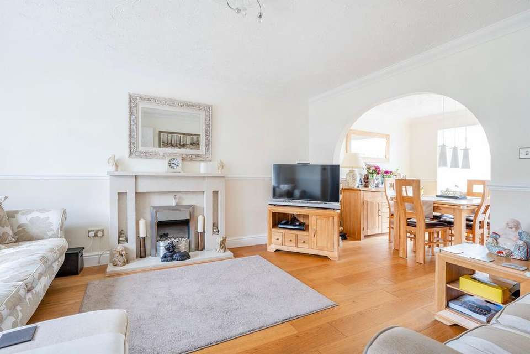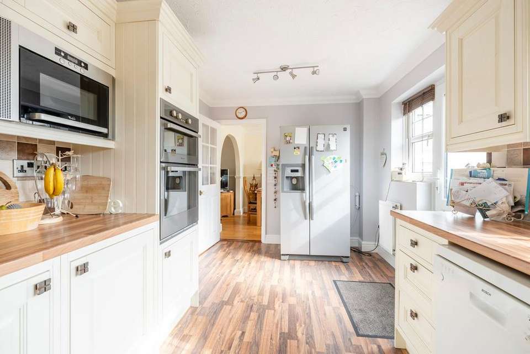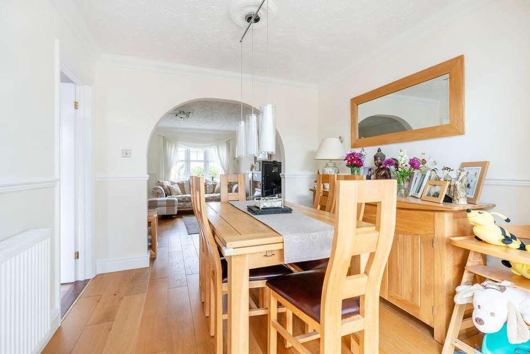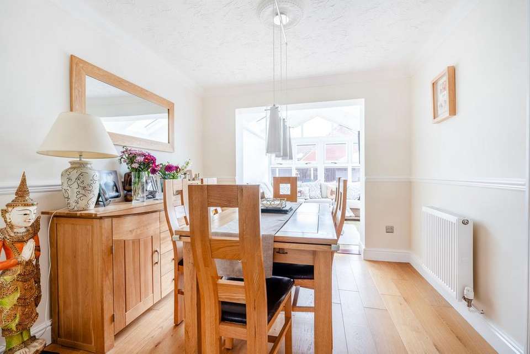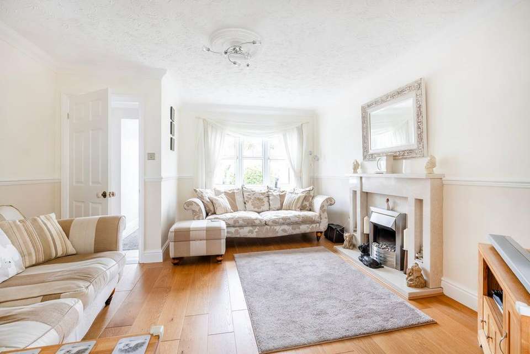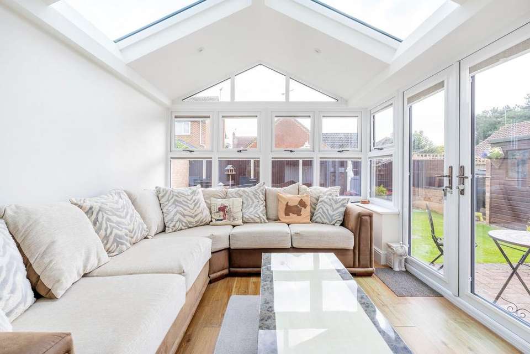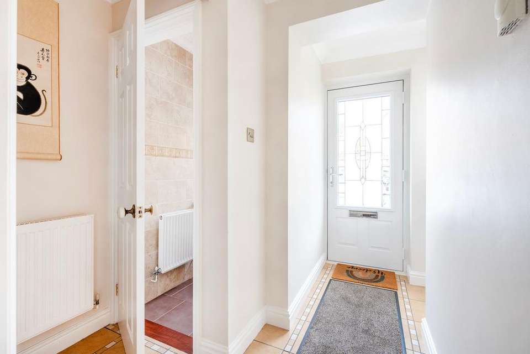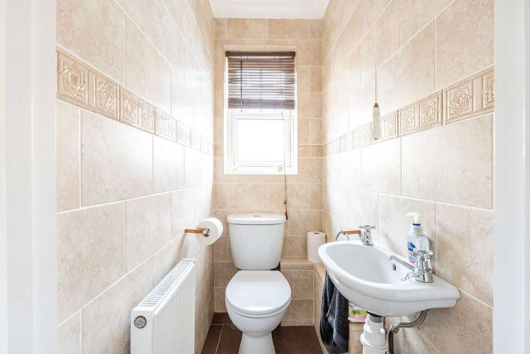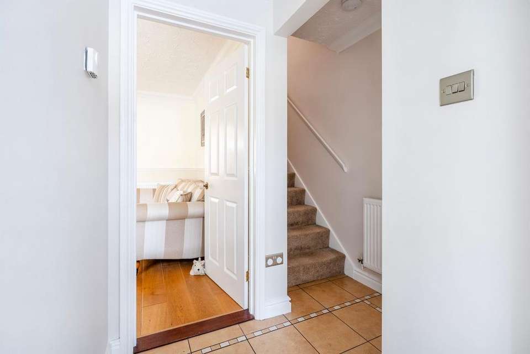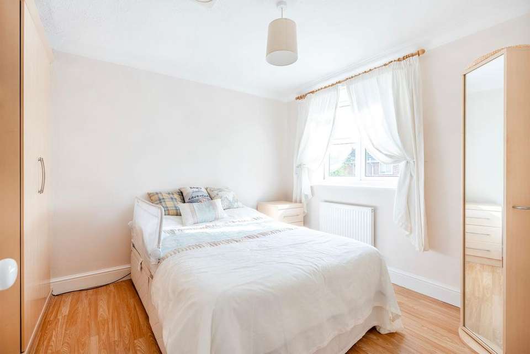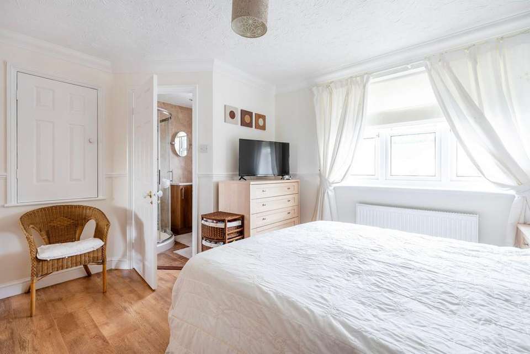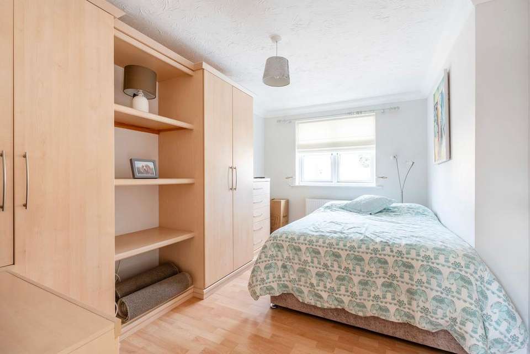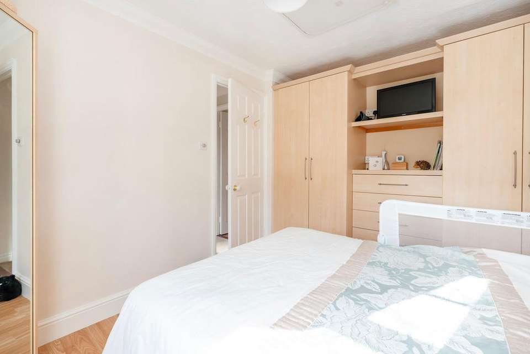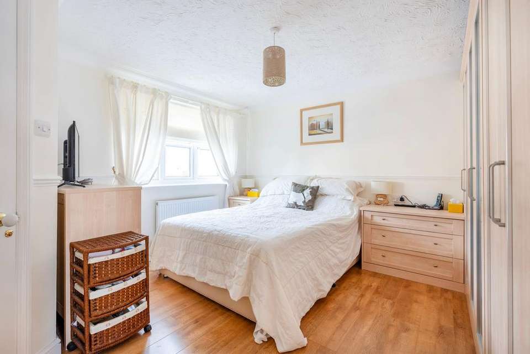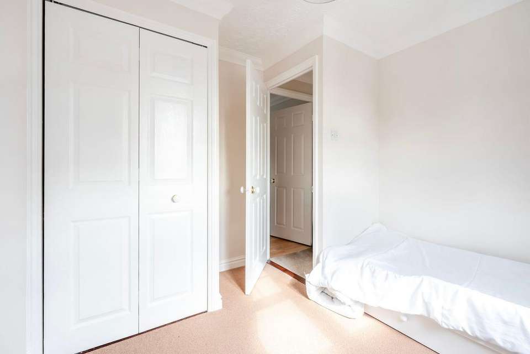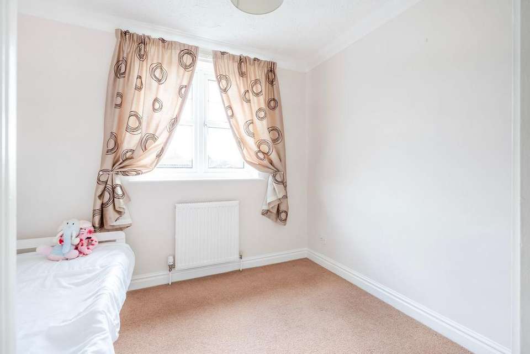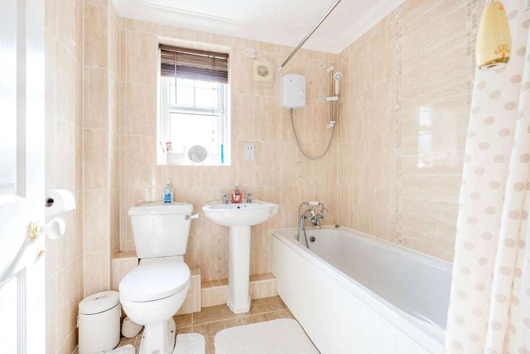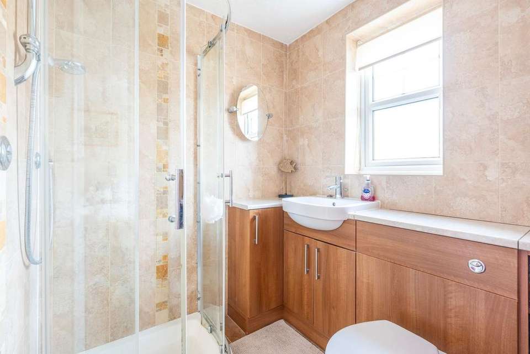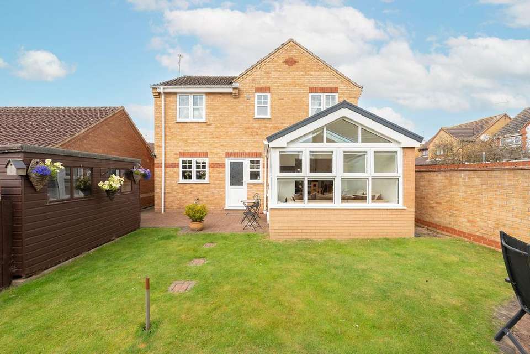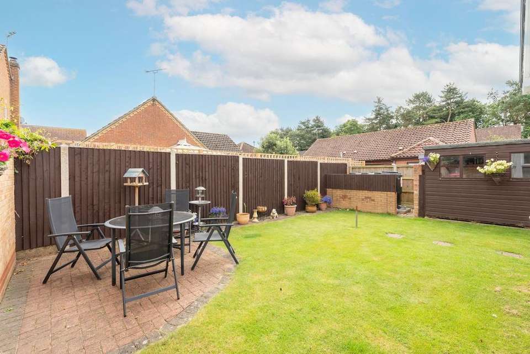4 bedroom detached house for sale
Tillett Close, Ormesbydetached house
bedrooms
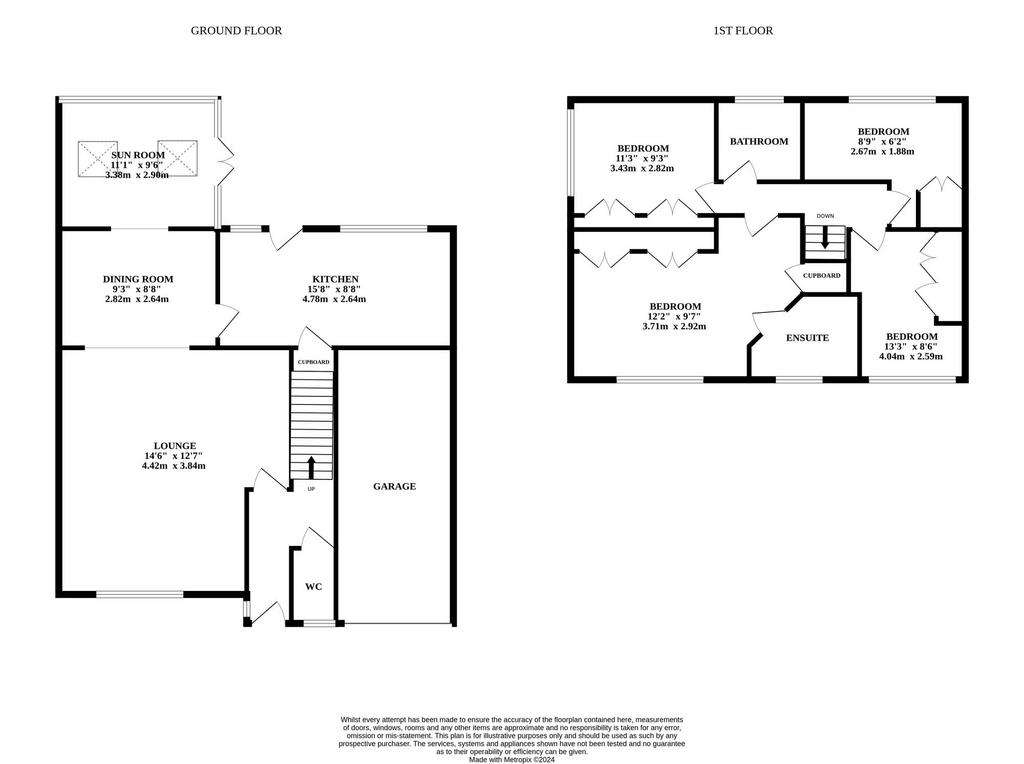
Property photos




+20
Property description
GUIDE PRICE: £350,000-£375,000. Nestled within a sought-after residential area, this impressive executive detached home presents a prime opportunity for those in search of the perfect family abode. Boasting four double bedrooms, this property exemplifies a harmonious blend of contemporary design and functionality. Seize this opportunity to experience a lifestyle of comfort and refinement in this well-appointed detached home.LocationTillett Close is located in the idyllic village of Ormesby St. Margaret, a charming community in the heart of the Norfolk Broads. This inviting address is perfect for those seeking a peaceful retreat, surrounded by the natural beauty of the Broads National Park, renowned for its scenic waterways, abundant wildlife, and opportunities for boating, fishing, and walking. Ormesby Broad and Filby Broad are nearby, offering picturesque spots for picnics and leisurely activities. The village itself boasts a friendly atmosphere with local amenities, including traditional pubs, shops, and a welcoming community centre. Just a short drive away, the vibrant seaside town of Great Yarmouth provides a wealth of entertainment. With easy access to both tranquil countryside and lively coastal attractions, this location offers the best of both worlds, making it an ideal location for families, retirees, and nature enthusiasts alike.Tillett Close
Upon entering through the front door, you are greeted by an inviting entrance hall, leading to a spacious lounge that seamlessly flows into a dining room, providing an ideal space for entertaining guests or relaxing with family. To the right of the dining room, you will find a modern kitchen equipped with sleek fixtures and fittings, while straight ahead lies a sunroom offering a versatile space bathed in natural light. Completing the ground floor is a convenient downstairs WC.
Ascending the staircase, the first floor accommodates all four bedrooms, each featuring built-in cupboards to offer ample storage solutions. The master bedroom benefits from the luxury of an ensuite bathroom, ensuring privacy and comfort. A family bathroom provides further convenience for residents and guests alike.
The property is thoughtfully appointed with a decorative electric fireplace in the lounge, adding a touch of elegance to the living space. For added comfort, the home is equipped with oil central heating and double glazing, ensuring warmth and energy efficiency throughout the seasons.
Outdoor amenities include substantial off-road parking facilitated by a brick weave driveway capable of accommodating two cars, in addition to a garage with an up-and-over door. A low-maintenance garden at the front of the property fosters a welcoming ambience and offers a degree of privacy.
Access to the enclosed rear garden is granted via a wooden gate located at the side of the property. The rear garden features a sizeable lawn area, perfect for outdoor activities or simply enjoying the fresh air. A patio area provides an idyllic setting for al fresco dining, while wooden fencing encloses the garden, ensuring privacy and security for residents.Agents NotesWe understand this property will be sold freehold, connected to mains water, electricity, and drainage.Tax Council Band - D
EPC Rating: E Disclaimer Minors and Brady, along with their representatives, are not authorized to provide assurances about the property, whether on their own behalf or on behalf of their client. We do not take responsibility for any statements made in these particulars, which do not constitute part of any offer or contract. It is recommended to verify leasehold charges provided by the seller through legal representation. All mentioned areas, measurements, and distances are approximate, and the information provided, including text, photographs, and plans, serves as guidance and may not cover all aspects comprehensively. It should not be assumed that the property has all necessary planning, building regulations, or other consents. Services, equipment, and facilities have not been tested by Minors and Brady, and prospective purchasers are advised to verify the information to their satisfaction through inspection or other means.
Upon entering through the front door, you are greeted by an inviting entrance hall, leading to a spacious lounge that seamlessly flows into a dining room, providing an ideal space for entertaining guests or relaxing with family. To the right of the dining room, you will find a modern kitchen equipped with sleek fixtures and fittings, while straight ahead lies a sunroom offering a versatile space bathed in natural light. Completing the ground floor is a convenient downstairs WC.
Ascending the staircase, the first floor accommodates all four bedrooms, each featuring built-in cupboards to offer ample storage solutions. The master bedroom benefits from the luxury of an ensuite bathroom, ensuring privacy and comfort. A family bathroom provides further convenience for residents and guests alike.
The property is thoughtfully appointed with a decorative electric fireplace in the lounge, adding a touch of elegance to the living space. For added comfort, the home is equipped with oil central heating and double glazing, ensuring warmth and energy efficiency throughout the seasons.
Outdoor amenities include substantial off-road parking facilitated by a brick weave driveway capable of accommodating two cars, in addition to a garage with an up-and-over door. A low-maintenance garden at the front of the property fosters a welcoming ambience and offers a degree of privacy.
Access to the enclosed rear garden is granted via a wooden gate located at the side of the property. The rear garden features a sizeable lawn area, perfect for outdoor activities or simply enjoying the fresh air. A patio area provides an idyllic setting for al fresco dining, while wooden fencing encloses the garden, ensuring privacy and security for residents.Agents NotesWe understand this property will be sold freehold, connected to mains water, electricity, and drainage.Tax Council Band - D
EPC Rating: E Disclaimer Minors and Brady, along with their representatives, are not authorized to provide assurances about the property, whether on their own behalf or on behalf of their client. We do not take responsibility for any statements made in these particulars, which do not constitute part of any offer or contract. It is recommended to verify leasehold charges provided by the seller through legal representation. All mentioned areas, measurements, and distances are approximate, and the information provided, including text, photographs, and plans, serves as guidance and may not cover all aspects comprehensively. It should not be assumed that the property has all necessary planning, building regulations, or other consents. Services, equipment, and facilities have not been tested by Minors and Brady, and prospective purchasers are advised to verify the information to their satisfaction through inspection or other means.
Interested in this property?
Council tax
First listed
Over a month agoTillett Close, Ormesby
Marketed by
Minors & Brady - Estate Agents - Caister 48 High Street Caister-On-Sea, Norfolk NR30 5EHPlacebuzz mortgage repayment calculator
Monthly repayment
The Est. Mortgage is for a 25 years repayment mortgage based on a 10% deposit and a 5.5% annual interest. It is only intended as a guide. Make sure you obtain accurate figures from your lender before committing to any mortgage. Your home may be repossessed if you do not keep up repayments on a mortgage.
Tillett Close, Ormesby - Streetview
DISCLAIMER: Property descriptions and related information displayed on this page are marketing materials provided by Minors & Brady - Estate Agents - Caister. Placebuzz does not warrant or accept any responsibility for the accuracy or completeness of the property descriptions or related information provided here and they do not constitute property particulars. Please contact Minors & Brady - Estate Agents - Caister for full details and further information.





