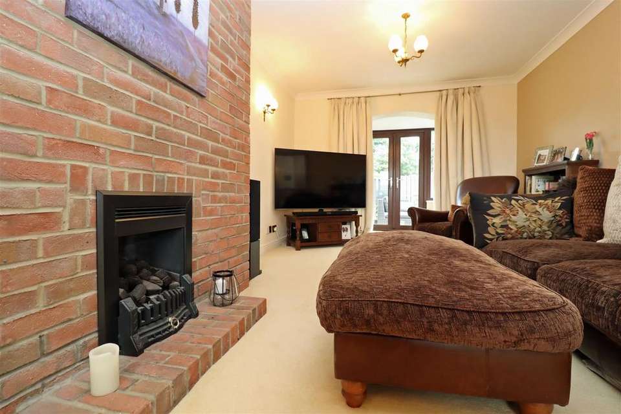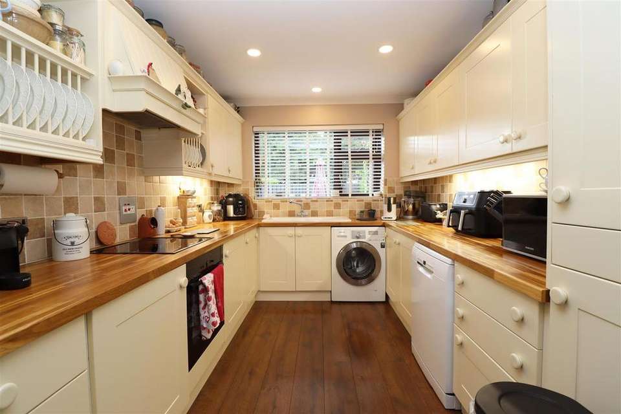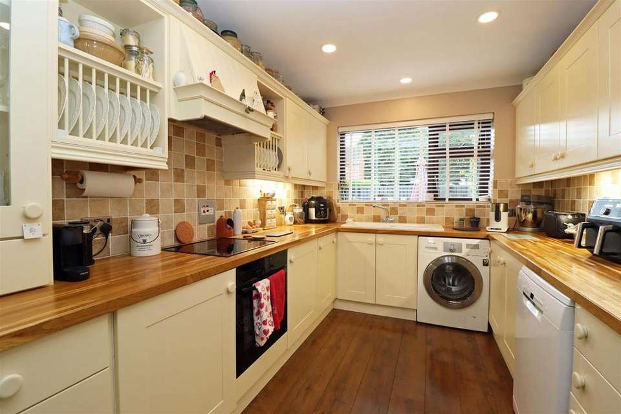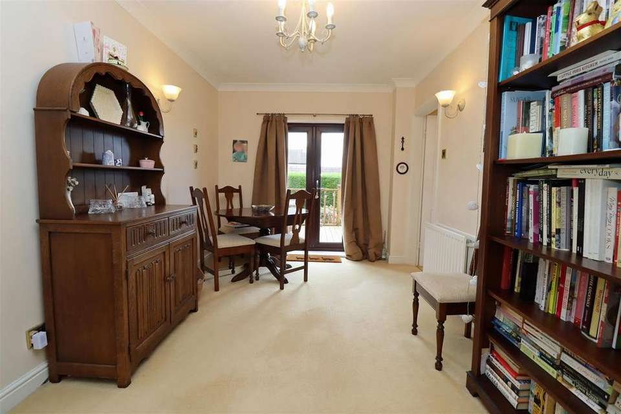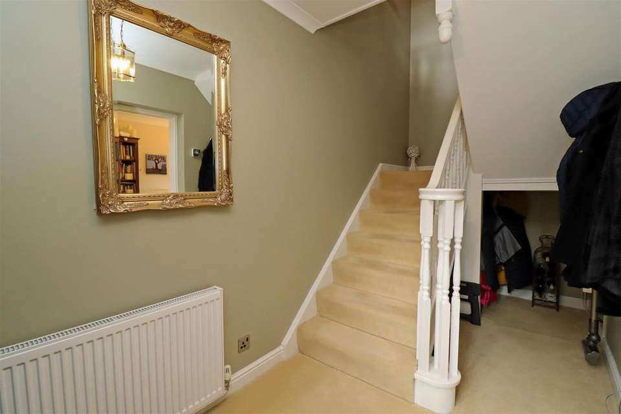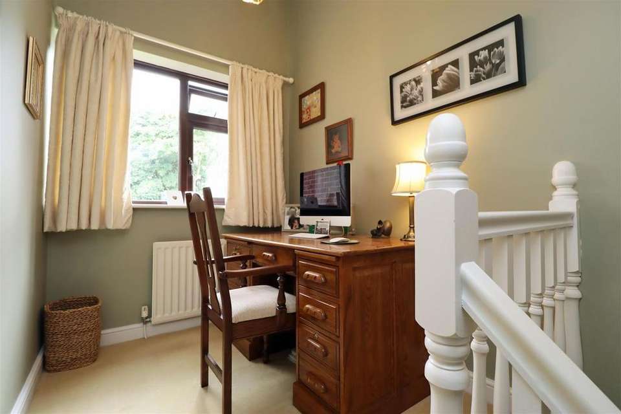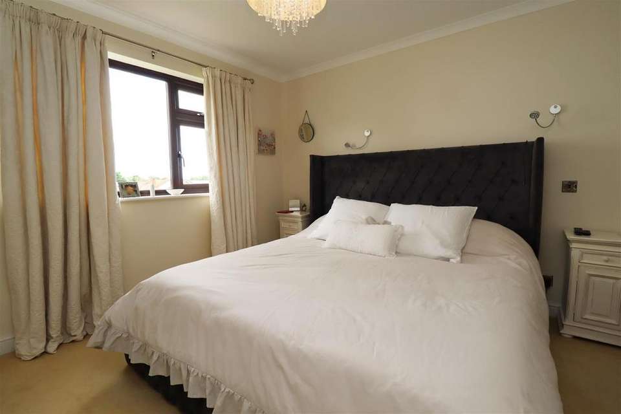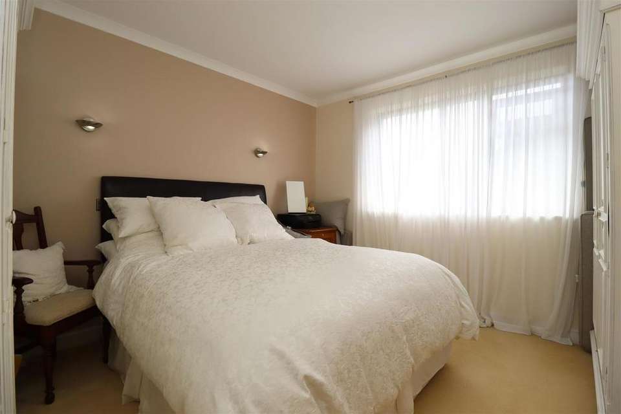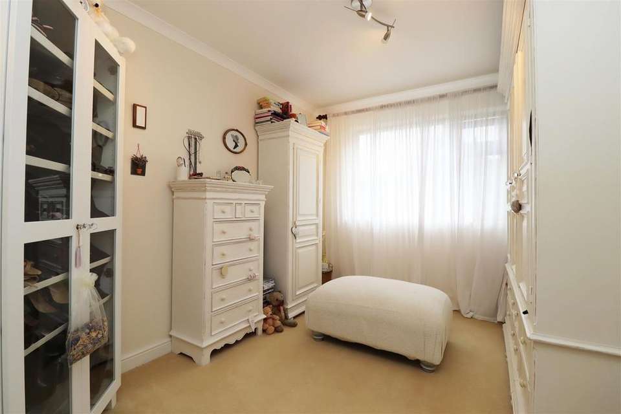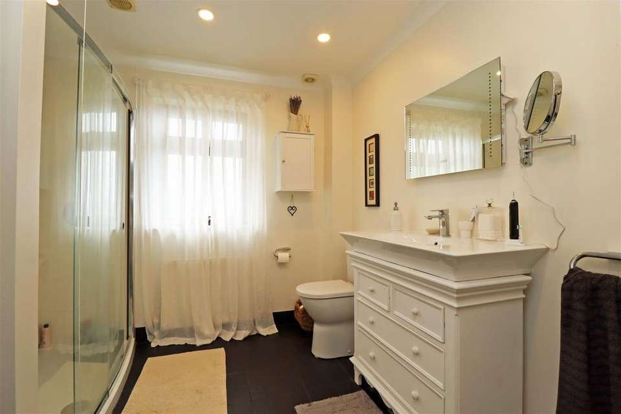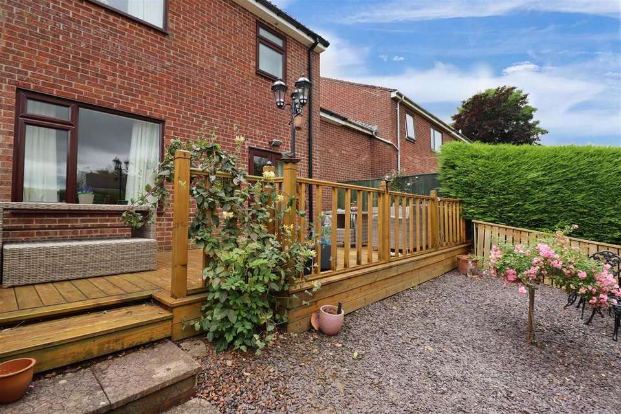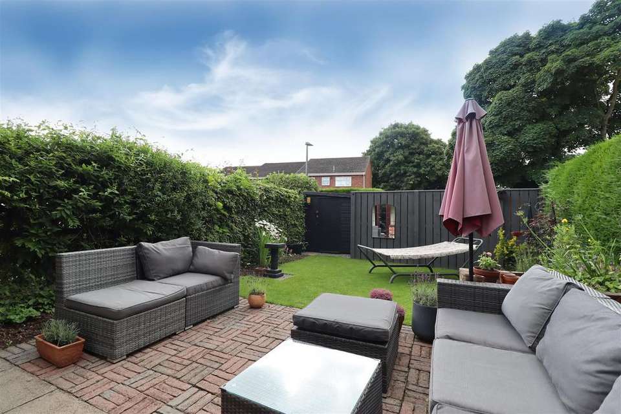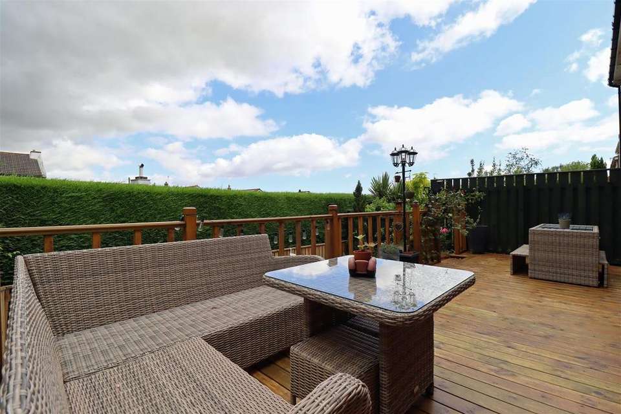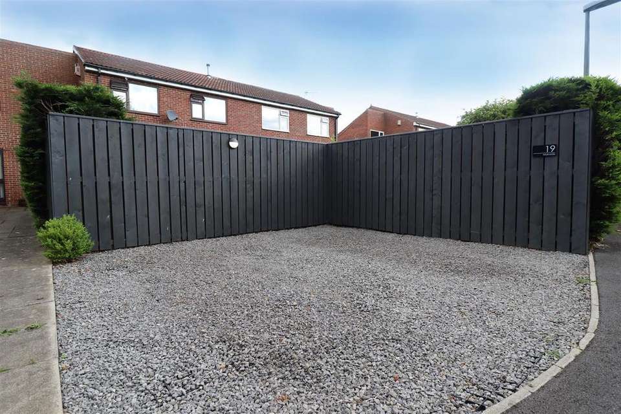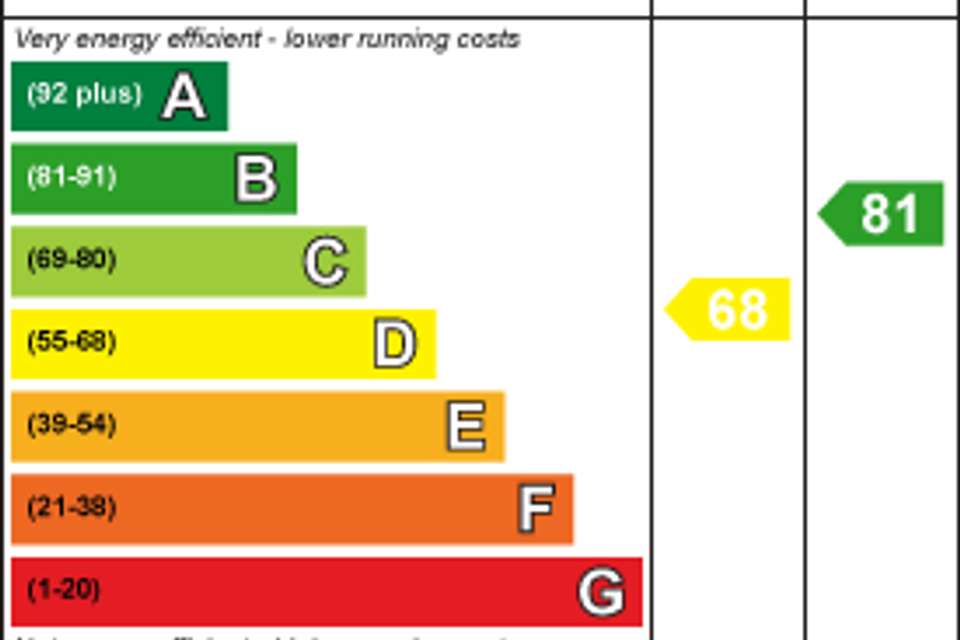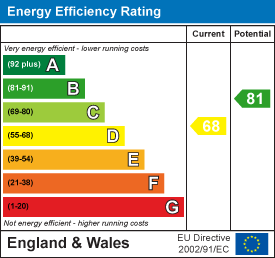3 bedroom terraced house for sale
terraced house
bedrooms
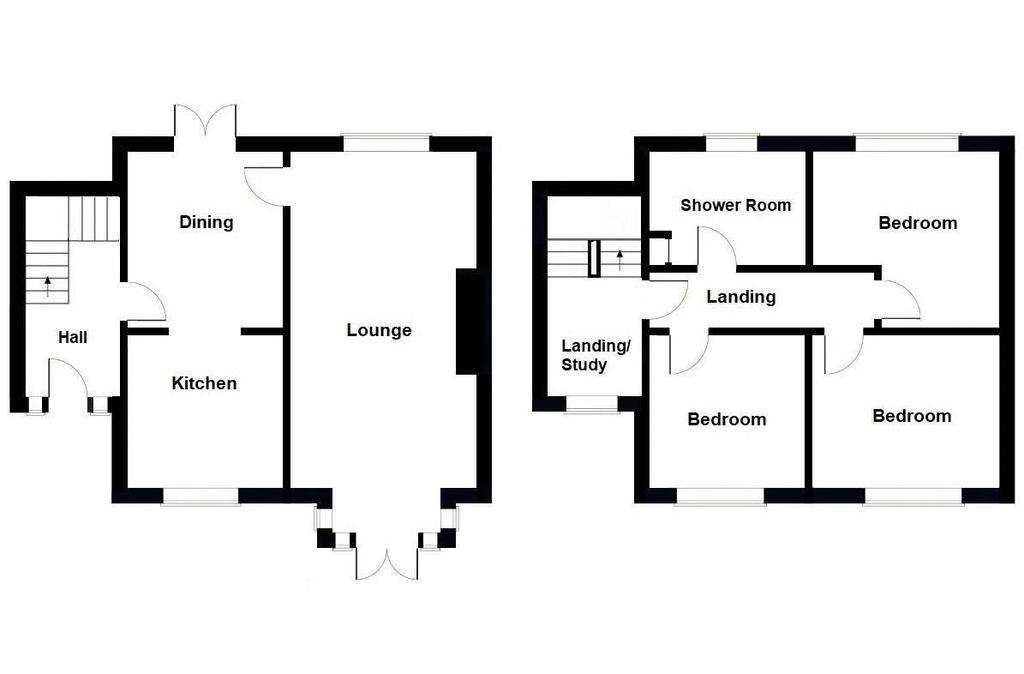
Property photos

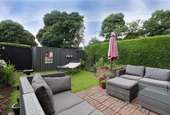
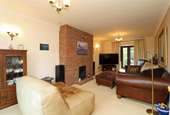
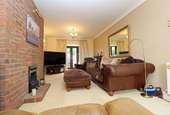
+15
Property description
This beautifully presented, spacious three bedroom mid-terrace house with south-facing rear garden and off road parking is situated in the charming village of Redmarshall.
The accommodation is spacious and tastefully decorated in light, fresh colours throughout. The entrance hall leads to the dining room, which features French doors opening to the rear, a door to the lounge, and an opening through to the attractive kitchen. The kitchen is fitted with a good range of Shaker-style base and wall units, incorporating a built-in oven and hob. The large lounge has a feature brick fireplace, a window to the rear, and a bay with French doors opening to the front patio area and lawn.
The first-floor landing is currently utilised as a home office with a window to the front aspect. There are three double bedrooms and a superb upgraded shower room featuring a double-width shower enclosure with dual outlet shower fitting. The property also benefits from a fully serviced combi gas central heating system (boiler new in 2021) and recent roof refurbishment including new roof lining and ridge tiles.
Externally, the property benefits from a south facing garden to the front with a lawn, shrubs, a block-paved patio area and a timber shed with electricity. The garden benefits from a good level of privacy. To the rear is a garden designed for low maintenance with a timber decked area. A new driveway provides off-road parking for two cars and, at the end of the rear cul-de-sac, is a designated single garage.
Surrounded by open countryside with lovely rural views and walking paths this property will appeal to buyers looking for a countryside location with all the benefits of community village life. Redmarshall features a popular local pub, a village church, and a green. Less than a mile away is the picturesque village of Carlton, which also offers a local pub. For commuting, the A66 provides access to Stockton, Darlington, and good transport links.
Entrance Hall -
Dining Room - 13' 1'' x 8' 9'' (3.98m x 2.66m) -
Kitchen - 11' 5'' x 8' 9'' (3.48m x 2.66m) -
Lounge -
First Floor Landing - 7' 0'' x 5' 11'' (2.13m x 1.80m) - Utilised as a Home Office area.
Bedroom One - 13' 0'' x 10' 10'' (3.96m x 3.30m) -
Bedroom Two - 11' 3'' x 10' 10'' (3.43m x 3.30m) -
Bedroom Three - 11' 5'' x 8' 11'' (3.48m x 2.72m) -
Shower Room/Wc - 9' 9'' x 8' 11'' (2.97m x 2.72m) -
Council Tax Band-C -
The accommodation is spacious and tastefully decorated in light, fresh colours throughout. The entrance hall leads to the dining room, which features French doors opening to the rear, a door to the lounge, and an opening through to the attractive kitchen. The kitchen is fitted with a good range of Shaker-style base and wall units, incorporating a built-in oven and hob. The large lounge has a feature brick fireplace, a window to the rear, and a bay with French doors opening to the front patio area and lawn.
The first-floor landing is currently utilised as a home office with a window to the front aspect. There are three double bedrooms and a superb upgraded shower room featuring a double-width shower enclosure with dual outlet shower fitting. The property also benefits from a fully serviced combi gas central heating system (boiler new in 2021) and recent roof refurbishment including new roof lining and ridge tiles.
Externally, the property benefits from a south facing garden to the front with a lawn, shrubs, a block-paved patio area and a timber shed with electricity. The garden benefits from a good level of privacy. To the rear is a garden designed for low maintenance with a timber decked area. A new driveway provides off-road parking for two cars and, at the end of the rear cul-de-sac, is a designated single garage.
Surrounded by open countryside with lovely rural views and walking paths this property will appeal to buyers looking for a countryside location with all the benefits of community village life. Redmarshall features a popular local pub, a village church, and a green. Less than a mile away is the picturesque village of Carlton, which also offers a local pub. For commuting, the A66 provides access to Stockton, Darlington, and good transport links.
Entrance Hall -
Dining Room - 13' 1'' x 8' 9'' (3.98m x 2.66m) -
Kitchen - 11' 5'' x 8' 9'' (3.48m x 2.66m) -
Lounge -
First Floor Landing - 7' 0'' x 5' 11'' (2.13m x 1.80m) - Utilised as a Home Office area.
Bedroom One - 13' 0'' x 10' 10'' (3.96m x 3.30m) -
Bedroom Two - 11' 3'' x 10' 10'' (3.43m x 3.30m) -
Bedroom Three - 11' 5'' x 8' 11'' (3.48m x 2.72m) -
Shower Room/Wc - 9' 9'' x 8' 11'' (2.97m x 2.72m) -
Council Tax Band-C -
Interested in this property?
Council tax
First listed
Over a month agoEnergy Performance Certificate
Marketed by
Gowland White - Stockton on Tees 17 Bishop Street Stockton-On-Tees TS18 1SYPlacebuzz mortgage repayment calculator
Monthly repayment
The Est. Mortgage is for a 25 years repayment mortgage based on a 10% deposit and a 5.5% annual interest. It is only intended as a guide. Make sure you obtain accurate figures from your lender before committing to any mortgage. Your home may be repossessed if you do not keep up repayments on a mortgage.
- Streetview
DISCLAIMER: Property descriptions and related information displayed on this page are marketing materials provided by Gowland White - Stockton on Tees. Placebuzz does not warrant or accept any responsibility for the accuracy or completeness of the property descriptions or related information provided here and they do not constitute property particulars. Please contact Gowland White - Stockton on Tees for full details and further information.





