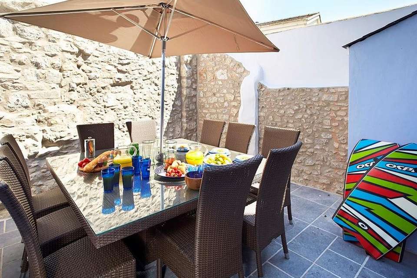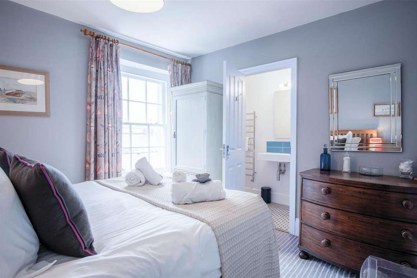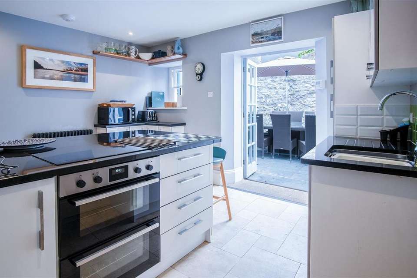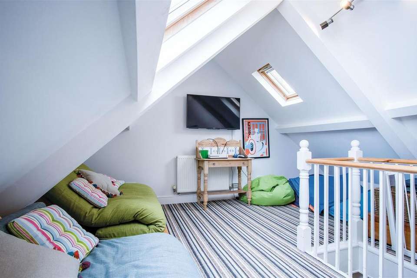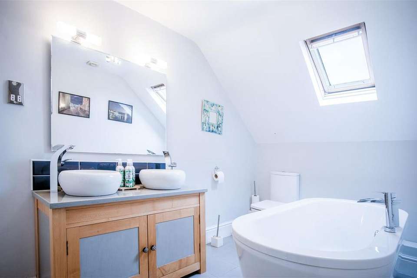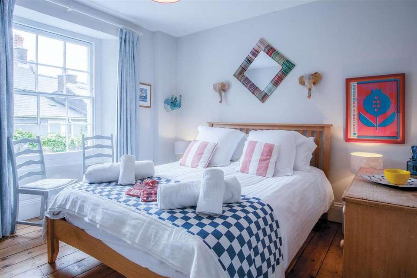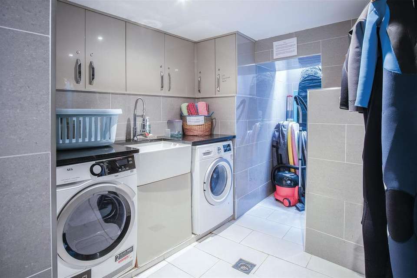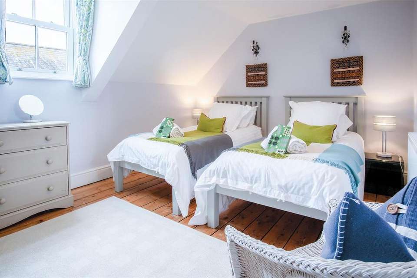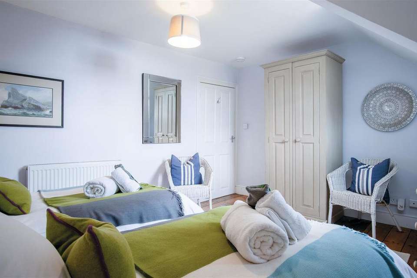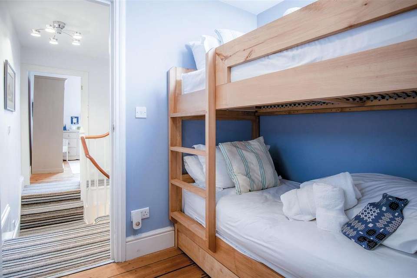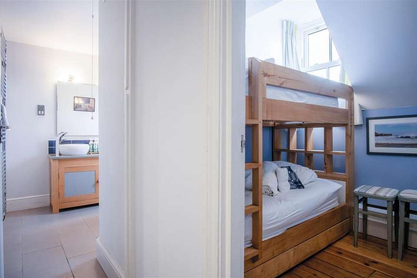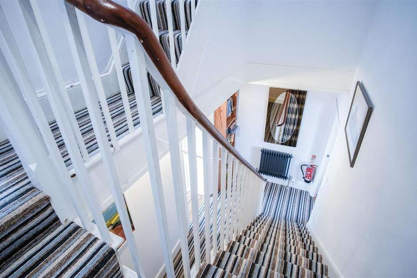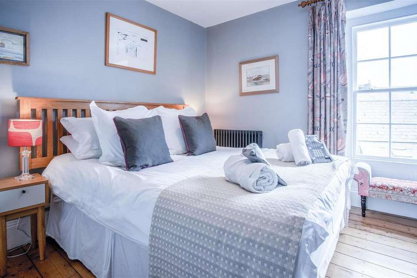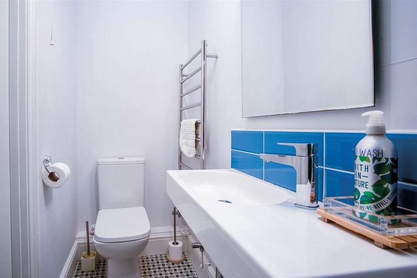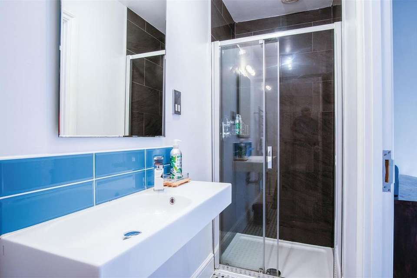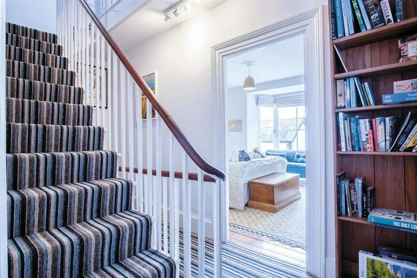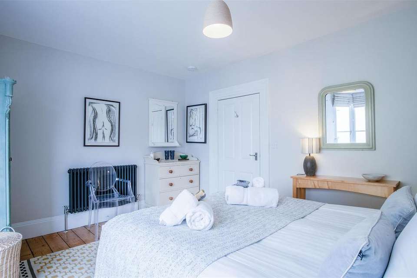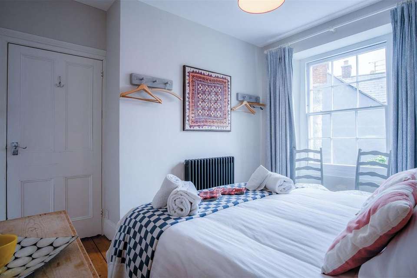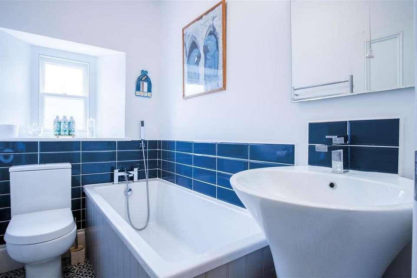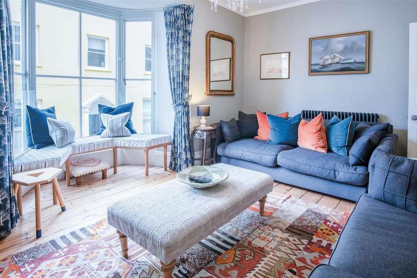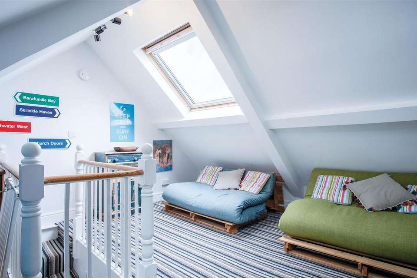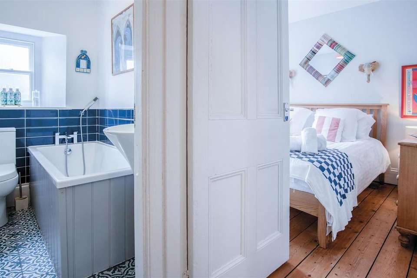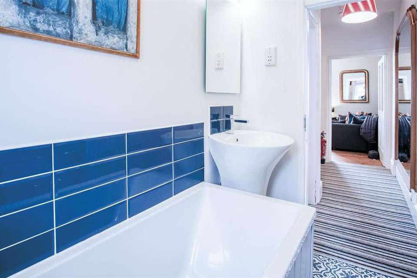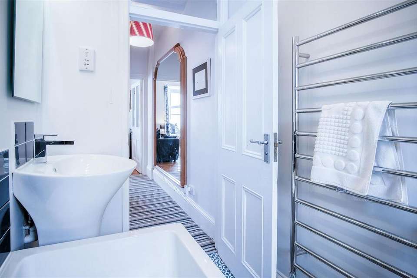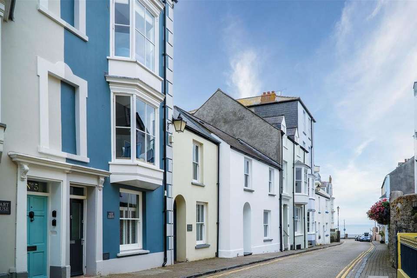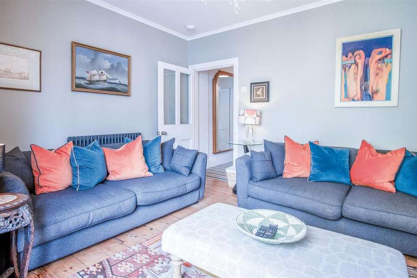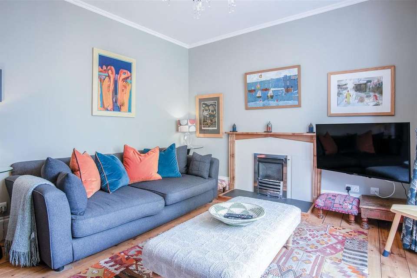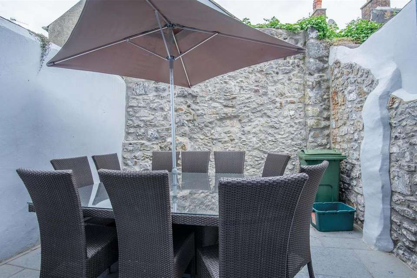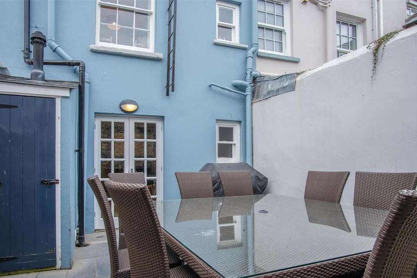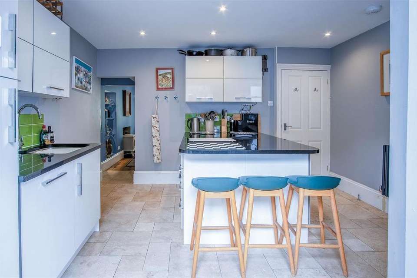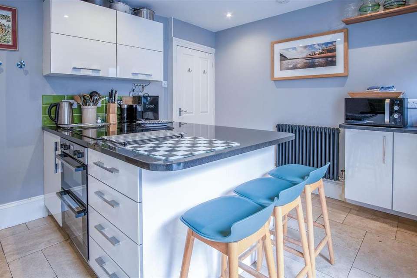5 bedroom house for sale
house
bedrooms
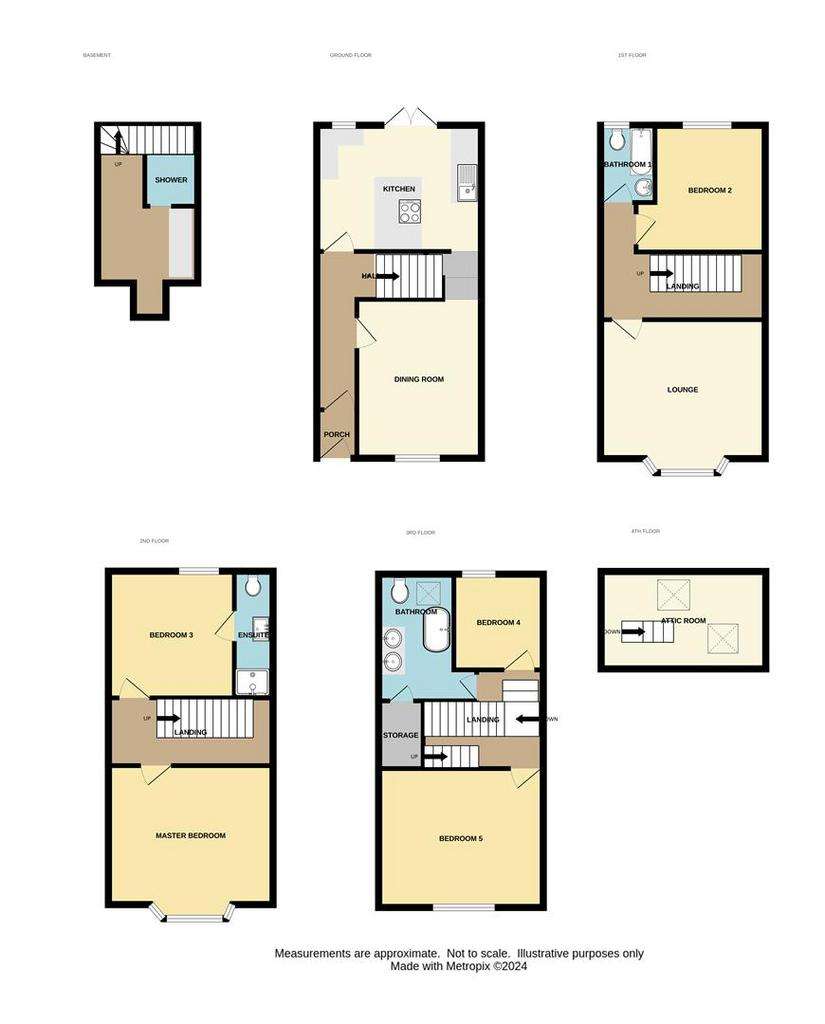
Property photos
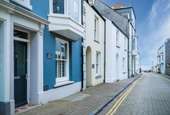
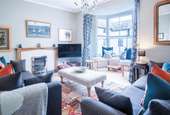
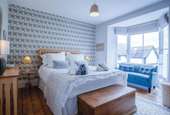
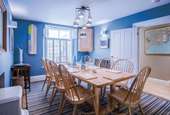
+31
Property description
High House is an exquisite grade II listed town house set over 6 floors with original features including the beautiful staircase. The sash and bay windows add character to the property while allowing natural light to flood in, and a courtyard garden to the rear provides an excellent outdoor area to enjoy the sun in private.
This large property offers generous living space with 5 bedrooms and 3 bathrooms, perfect for a growing family or those who enjoy entertaining guests. Additionally, the basement has been converted into a large wet room with a walk in shower and is ideal for storing wetsuits and beach equipment.
The house is currently run as a successful holiday let with a gross annual income averaging £50,000 per year over the last 8 years.
Situated within the town walls, High House has easy access to all the amenities and attractions that the vibrant town of Tenby has to offer.
Hallway - Enter High House into the porch and through into the Hallway. Natural stone flooring runs through into the kitchen, and doors open to the dining room and kitchen.
Dining Room - 4.1 x 3.7 (13'5" x 12'1") - An impressive reception room with timber flooring, sash window with shutters to the front, gas fire and column radiator with a mix of centre ceiling light and wall light points. An opening to the rear leads through to the kitchen.
Kitchen - 3.9 x 3.1 (12'9" x 10'2") - A modern kitchen with French doors opening to the fully enclosed patio garden. The kitchen comprises breakfast bar, integrated electric hob and oven, fridge/freezer, dishwasher, and sink. There is a column radiator, small sash window to the rear and spot lighting.
Basement / Utility - 3.29 x2.54 (10'9" x8'3") - Between the kitchen and dinning room, a door opens to the stairs that take you down to the basement. This is an impressive conversion ideal for storing wetsuits and other beach equipment. The room is a fully tiled space with wet room shower, utility space with plumbing for washing machine, a natural light tunnel and three radiators.
Lounge - 4.2 x 4.2 max (13'9" x 13'9" max) - A first floor sitting room with wooden flooring, large bay window with window seats, gas fire and column radiator. The window overlooks St Mary's Street, with views over the street to the sea beyond The Paragon.
Bedroom 2 - 3.2 x 2.8 (10'5" x 9'2" ) - A first floor bedroom with wooden flooring and sash window which looks over the rear patio area. Column radiator and centre ceiling light.
Bathroom - 2.1 x 1.3 (6'10" x 4'3") - A spacious and bright bathroom on the first floor, partly tiled with bath and shower attachment, WC, wash hand basin and heated towel rail. There is also a small sash window to the rear.
Master Bedroom - 4.22 x 4.1 max (13'10" x 13'5" max) - A spacious double bedroom on the 2nd floor, with wood flooring, a large sash window to the front, with centre lighting and column radiator.
Bedroom 3 - 3.2 x 3.2 (10'5" x 10'5") - An en-suite bedroom with wooden flooring, sash window to the rear, column radiator and door to en-suite.
En-Suite - 3 x 0.9 (9'10" x 2'11") - A convenient shower room with tiled shower enclosure, WC, wash hand basin with tiled splash back and heated towel rail.
Bedroom 4 - 2.4 x 2.2 (7'10" x 7'2") - Pitched ceiling, sash window to the front, wood flooring, column radiator.
Bedroom 5 - 4.2 x 3.3 (13'9" x 10'9") - Currently used as a twin room, there is ample room for a double bed. The room has pitched ceiling, small sash window to the rear, wooden flooring and column radiator.
Bathroom - 1.9 x 3.3 (6'2" x 10'9") - A bright and spacious bathroom with free standing bath, WC and double wash hand basin, pitched ceiling with Velux window and a heated towel rail. Off the bathroom there is an airing cupboard which houses the hot water cylinder.
Attic Room - 4.1 x 2.3 (13'5" x 7'6") - Stairs lead up to the attic room, which can be used as a separate TV room or a snug when larger families stay at the house together. The room has two Velux windows and a radiator and restricted headroom in the eaves.
Courtyard - Kitchen opens onto an elegant, natural stone walled courtyard with flagstone floor and built in uplighting. There is ample space for a dining table, chairs and a BBQ. The high stone walls offer complete privacy and there is an additional stone outbuilding which houses the gas boiler.
This large property offers generous living space with 5 bedrooms and 3 bathrooms, perfect for a growing family or those who enjoy entertaining guests. Additionally, the basement has been converted into a large wet room with a walk in shower and is ideal for storing wetsuits and beach equipment.
The house is currently run as a successful holiday let with a gross annual income averaging £50,000 per year over the last 8 years.
Situated within the town walls, High House has easy access to all the amenities and attractions that the vibrant town of Tenby has to offer.
Hallway - Enter High House into the porch and through into the Hallway. Natural stone flooring runs through into the kitchen, and doors open to the dining room and kitchen.
Dining Room - 4.1 x 3.7 (13'5" x 12'1") - An impressive reception room with timber flooring, sash window with shutters to the front, gas fire and column radiator with a mix of centre ceiling light and wall light points. An opening to the rear leads through to the kitchen.
Kitchen - 3.9 x 3.1 (12'9" x 10'2") - A modern kitchen with French doors opening to the fully enclosed patio garden. The kitchen comprises breakfast bar, integrated electric hob and oven, fridge/freezer, dishwasher, and sink. There is a column radiator, small sash window to the rear and spot lighting.
Basement / Utility - 3.29 x2.54 (10'9" x8'3") - Between the kitchen and dinning room, a door opens to the stairs that take you down to the basement. This is an impressive conversion ideal for storing wetsuits and other beach equipment. The room is a fully tiled space with wet room shower, utility space with plumbing for washing machine, a natural light tunnel and three radiators.
Lounge - 4.2 x 4.2 max (13'9" x 13'9" max) - A first floor sitting room with wooden flooring, large bay window with window seats, gas fire and column radiator. The window overlooks St Mary's Street, with views over the street to the sea beyond The Paragon.
Bedroom 2 - 3.2 x 2.8 (10'5" x 9'2" ) - A first floor bedroom with wooden flooring and sash window which looks over the rear patio area. Column radiator and centre ceiling light.
Bathroom - 2.1 x 1.3 (6'10" x 4'3") - A spacious and bright bathroom on the first floor, partly tiled with bath and shower attachment, WC, wash hand basin and heated towel rail. There is also a small sash window to the rear.
Master Bedroom - 4.22 x 4.1 max (13'10" x 13'5" max) - A spacious double bedroom on the 2nd floor, with wood flooring, a large sash window to the front, with centre lighting and column radiator.
Bedroom 3 - 3.2 x 3.2 (10'5" x 10'5") - An en-suite bedroom with wooden flooring, sash window to the rear, column radiator and door to en-suite.
En-Suite - 3 x 0.9 (9'10" x 2'11") - A convenient shower room with tiled shower enclosure, WC, wash hand basin with tiled splash back and heated towel rail.
Bedroom 4 - 2.4 x 2.2 (7'10" x 7'2") - Pitched ceiling, sash window to the front, wood flooring, column radiator.
Bedroom 5 - 4.2 x 3.3 (13'9" x 10'9") - Currently used as a twin room, there is ample room for a double bed. The room has pitched ceiling, small sash window to the rear, wooden flooring and column radiator.
Bathroom - 1.9 x 3.3 (6'2" x 10'9") - A bright and spacious bathroom with free standing bath, WC and double wash hand basin, pitched ceiling with Velux window and a heated towel rail. Off the bathroom there is an airing cupboard which houses the hot water cylinder.
Attic Room - 4.1 x 2.3 (13'5" x 7'6") - Stairs lead up to the attic room, which can be used as a separate TV room or a snug when larger families stay at the house together. The room has two Velux windows and a radiator and restricted headroom in the eaves.
Courtyard - Kitchen opens onto an elegant, natural stone walled courtyard with flagstone floor and built in uplighting. There is ample space for a dining table, chairs and a BBQ. The high stone walls offer complete privacy and there is an additional stone outbuilding which houses the gas boiler.
Interested in this property?
Council tax
First listed
Over a month agoEnergy Performance Certificate
Marketed by
Birt & Co - Tenby Lock House, St Julian Street Tenby SA70 7ASPlacebuzz mortgage repayment calculator
Monthly repayment
The Est. Mortgage is for a 25 years repayment mortgage based on a 10% deposit and a 5.5% annual interest. It is only intended as a guide. Make sure you obtain accurate figures from your lender before committing to any mortgage. Your home may be repossessed if you do not keep up repayments on a mortgage.
- Streetview
DISCLAIMER: Property descriptions and related information displayed on this page are marketing materials provided by Birt & Co - Tenby. Placebuzz does not warrant or accept any responsibility for the accuracy or completeness of the property descriptions or related information provided here and they do not constitute property particulars. Please contact Birt & Co - Tenby for full details and further information.





