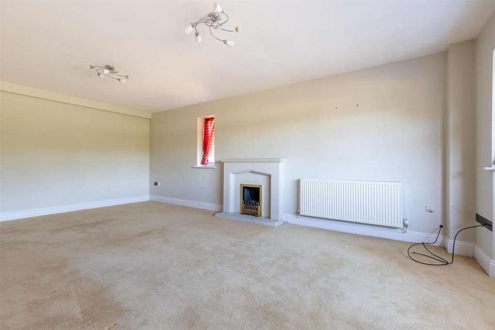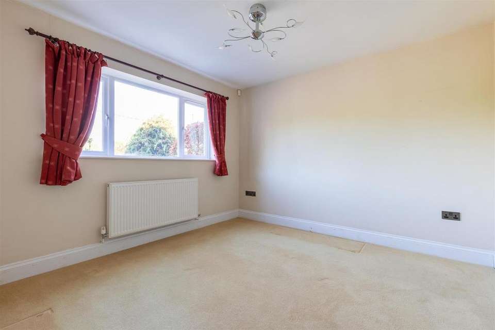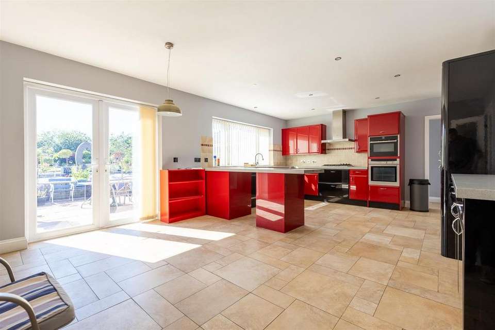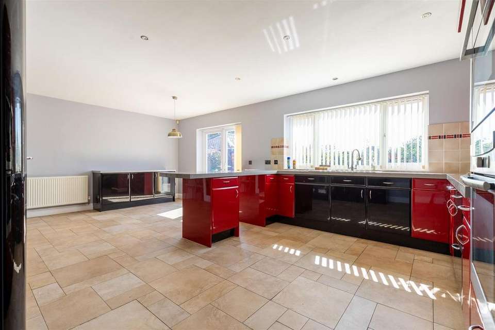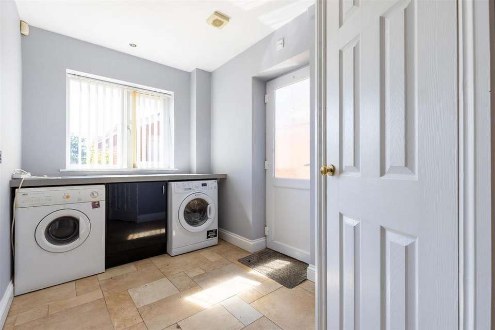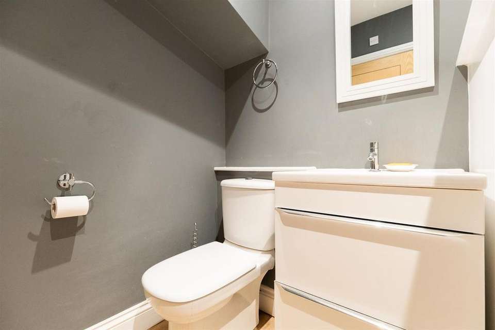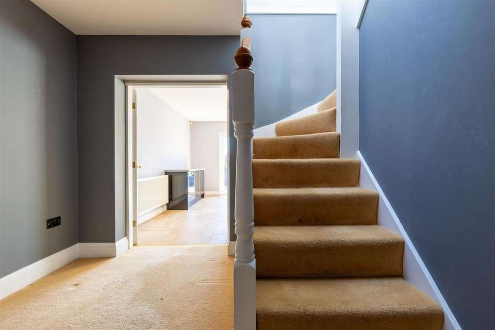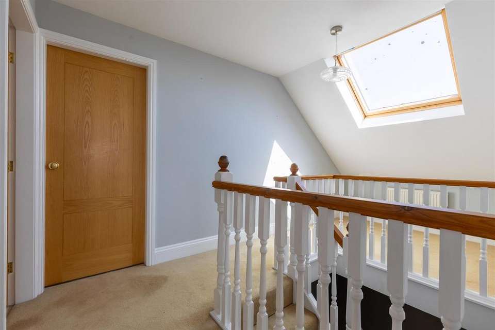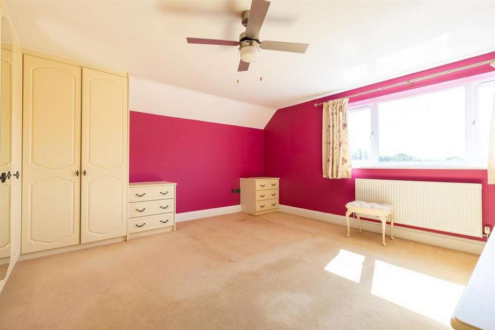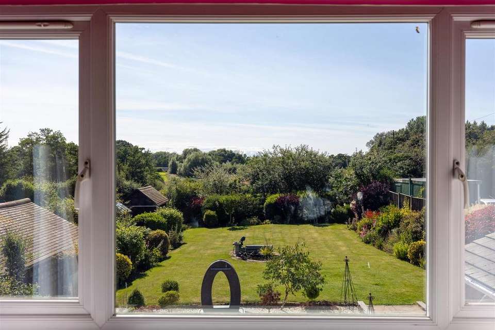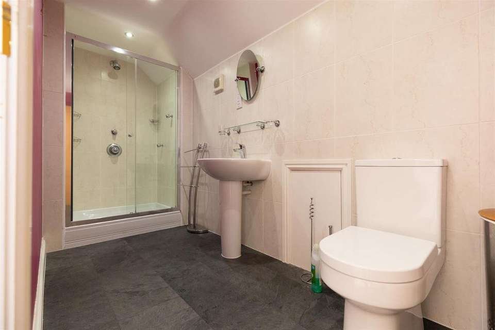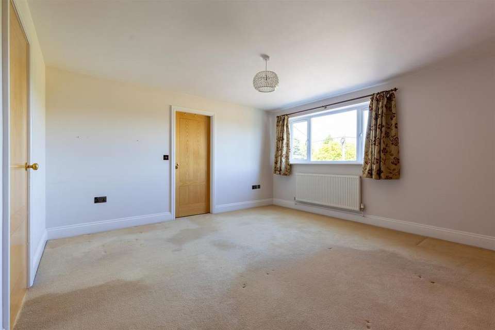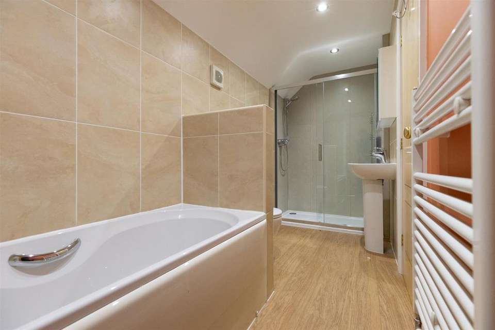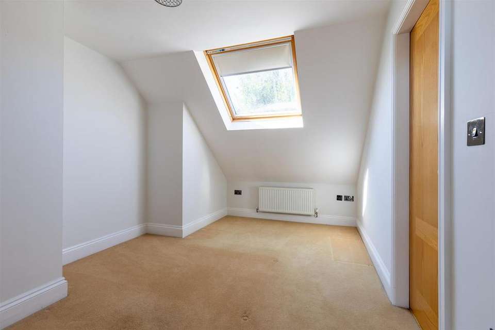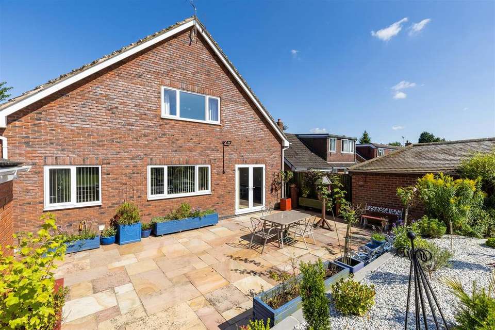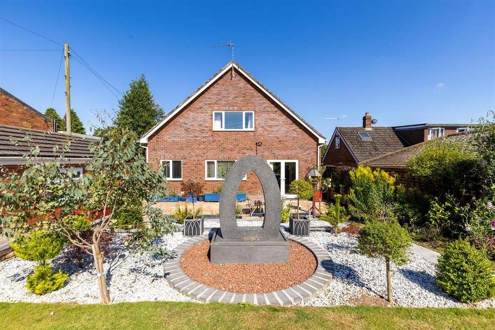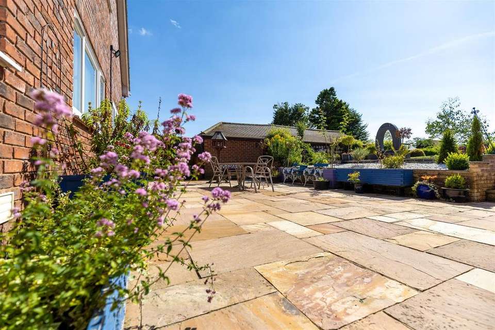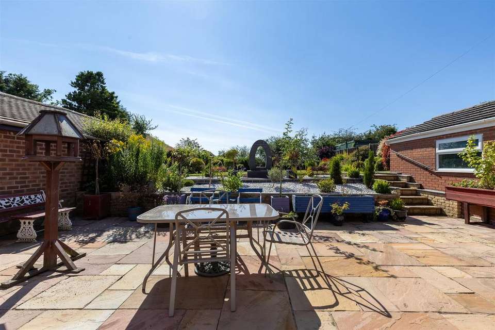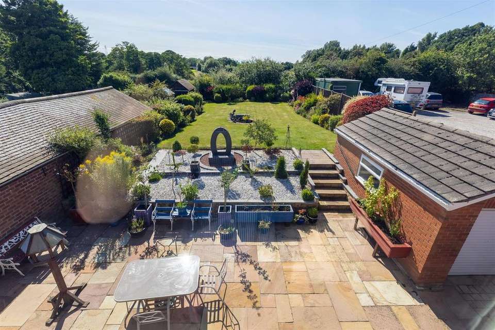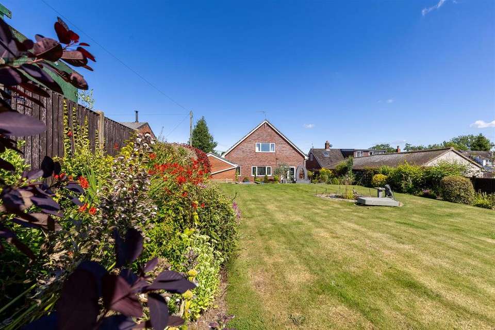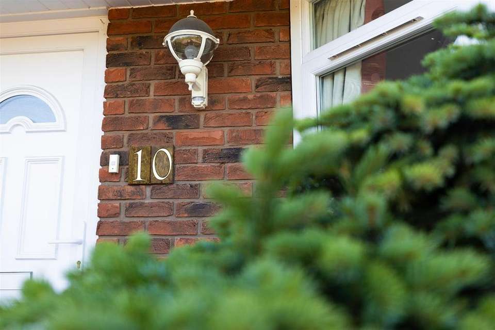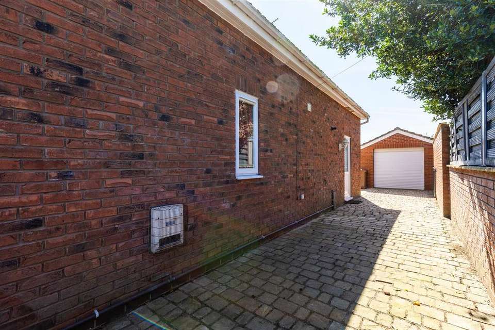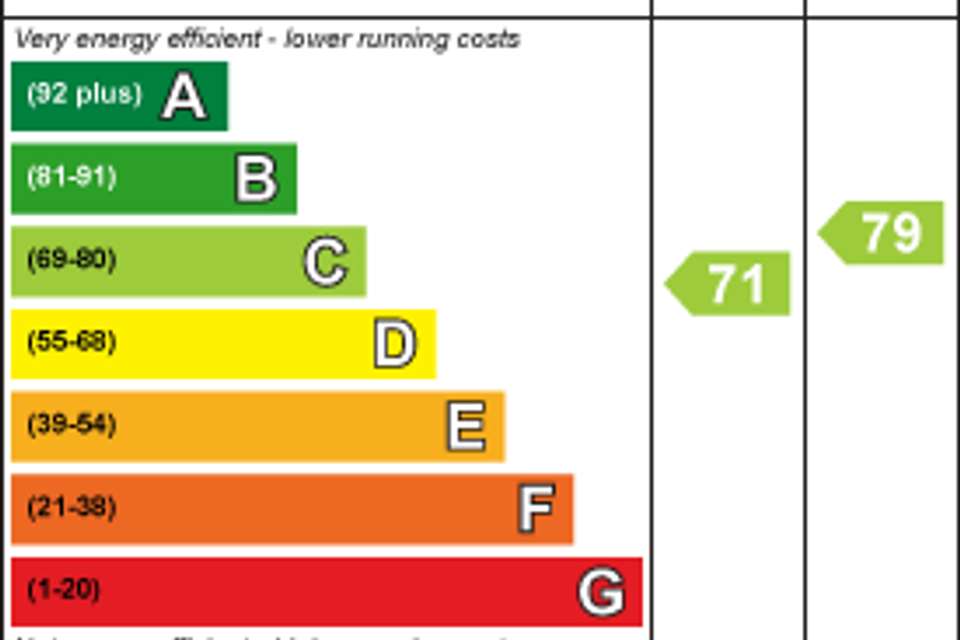3 bedroom detached house for sale
detached house
bedrooms
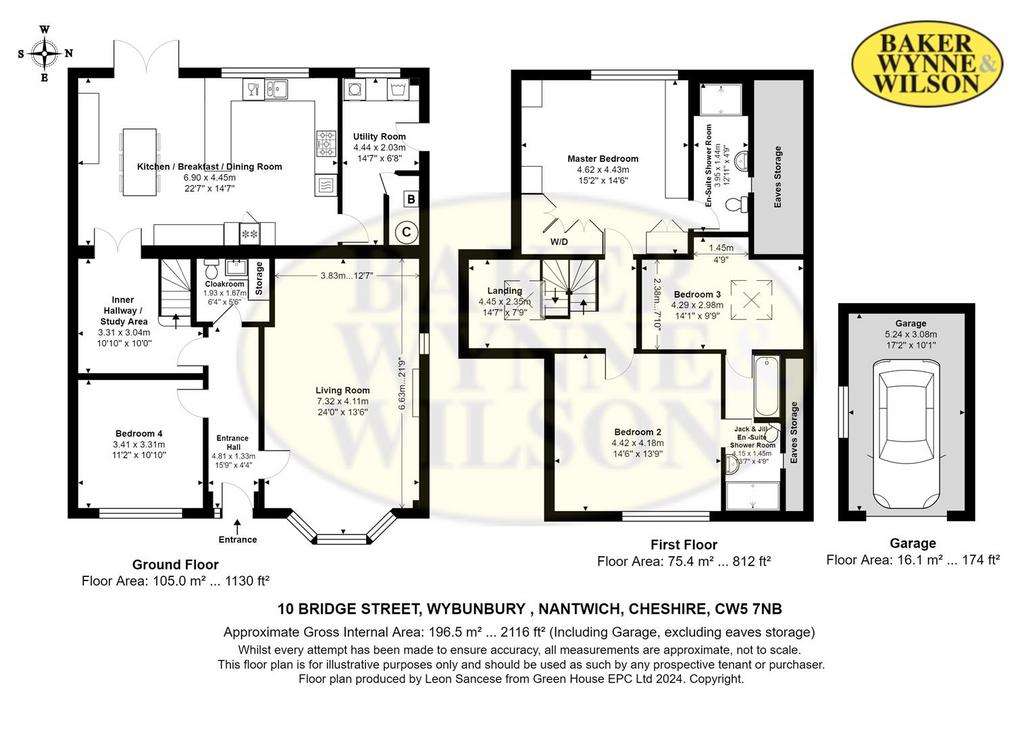
Property photos
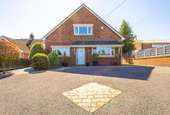
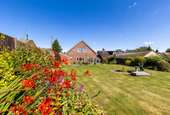
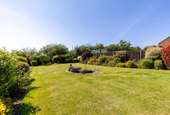
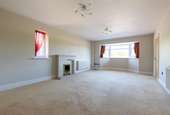
+23
Property description
A VASTLY IMPROVED DETACHED FAMILY HOME SET IN THE SOUGHT AFTER VILLAGE OF WYBUNBURY WITH HIGH QUALITY FIXTURES AND FITTINGS.
SOUTH WESTERLY ASPECT TO THE REAR OVERLOOKING OPEN COUNTRYSIDE.
A VASTLY IMPROVED DETACHED FAMILY HOME SET IN THE SOUGHT AFTER VILLAGE OF WYBUNBURY WITH HIGH QUALITY FIXTURES AND FITTINGS.
SOUTH WESTERLY ASPECT TO THE REAR OVERLOOKING OPEN COUNTRYSIDE.
Summary - Entrance Hall, Cloakroom, Living Room, Bedroom/Reception Room, Inner Hall/Study Area, Breakfast/Kitchen/Family Room, Utility Room, Principle Bedroom with Ensuite, Two Further Bedrooms with Jack & Jill Bathroom.
Description - The property is constructed of traditional brick under a Marley tiled roof in an idyllic elevated position within the Street allowing for some delightful views over farmland and countryside. Internally there is an exceptional spacious main reception room located to the front elevations and towards the rear there is a fabulous dining/kitchen with high gloss black and red units with Neff appliances extending to the full width of the ground floor. French doors opening to an Indian stone rear patio and steps leading to the pleasant lawned area with water features. The property has scope for an additional bedroom on the ground floor but offers a master bedroom with a 4 piece ensuite and Jack & Jill bathroom for two further bedrooms which are all located on the first floor. The property has been built to an exact specification, the whole has been complimented with uPVC double glazing and gas fired central heating.
Directions - Proceed out of Nantwich along the A51 past Churches Mansion, proceed along London Road, over the rail crossing, at the next set of traffic lights turn right and then the next set, turn left continuing onto London Road, Stapeley, take the next turning on the left into Wybunbury Lane, proceed along here to the T junction and bear right, sign posted Wybunbury, Main Road Wybunbury into the middle of the village with the Swan Public House on the left hand side, proceed down the hill, this becomes Bridge Street and the property is situated mid way on the right hand side.
Location & Amenities - Wybunbury is a charming area, offering post office, public house, church, primary school. Nantwich town centre is approximately 3.5 miles and the larger centre of Crewe with its fast intercity railway network is approximately 4 miles. Junction M6 is five miles, Manchester Airport 40 minutes drive.
Accommodation - With approximate measurements comprises:
Front Entrance Canopy -
Entrance Hall - Composite front door, radiator.
Cloakroom - Vanity wash basin, low level W/C, hanging fittings, shelves, ceramic tiled floor, Xpelair, radiator.
Living Room - 7.32m x 4.27m (24'0" x 14'0") - Large double glazed bay window to front and additional side window, composite stone effect feature fireplace with hearth housing gas effect fire, two central heating radiators, TV and telephone points, two central ceiling lights.
Bedroom/Reception Room - 3.40m x 3.33m (11'2" x 10'11") - Double glazed window to front, radiator.
Inner Hall/Study Area - 3.35m x 2.84m extremes (11'0" x 9'4" extremes) - Various power points, telephone point, radiator, double French doors opening to:
Breakfast Kitchen/Family Room - 6.88m x 4.45m (22'7" x 14'7") - This room enjoys an array of black and red high gloss laminated fronted units with Corian style work surfaces, one and half bowl sink unit, various base units, work surfaces, store cupboards/vegetable rack, integrated fridge/freezer, Neff double oven/microwave, Neff four burner hob unit, Neff stainless steel hood, tiled walls, ceramic tiled floor, radiator. Pleasant open aspect with French doors opening to the rear patio and garden area.
L Shaped Utility Area - 4.42m x 2.59m (14'6" x 8'6") - With plumbing for washing machine, tumble dryer space, double glazed personal door to rear, cupboard housing Tribune hot water cylinder with pressurised unit, wall mounted Worcester Bosch gas boiler and central heating domestic hot water.
Stairs Lead From Inner Hall - Large Velux sky light.
Bedroom - 4.42m x 4.11m (14'6" x 13'6") - Double glazed window, radiator.
Jack & Jill Ensuite - 4.14m x 1.52m (13'7" x 5'0") - White suite comprising panel bath, double shower cubicle, pedestal wash basin, low level W/C, Xpelair, downlighters, heated towel rail, fully tiled walls, eaves storage area.
Bedroom - 4.17m x 2.97m (13'8" x 9'9") - Velux sky light, radiator.
Principle Bedroom - 4.70m x 4.45m (15'5" x 14'7") - A range of ladies and gents wardrobes, matching dressing table, bedside cabinets, double glazed window with open views to afar, South Westerly facing, fan light.
Ensuite - 3.96m x 4.52m (13'0" x 14'10") - Large double shower cubicle with power shower, pedestal wash basin, low level W/C, eaves storage, fully tiled walls, Xpelair, heated towel rail, shaver point, 3/4 tiled walls.
Outside - The whole is approached over a tarmacadam sweeping driveway with ample parking. The cobbled set driveway extends to the side of the property towards to the brick built GARAGE 17'2" x 10'1" with automated roller blind door, double glazed window and power and light.
Gardens - The rear patio is of Indian stone with water tap point, raised gravel beds and borders with steps leading a most pleasant lawn extending to some 90 foot with mature plants either side and borders, ornamental pond, open aspect and South Westerly facing.
Services - All mains services are connected to the property.
N.B. Tests have not been made of electrical, water, gas, drainage and heating systems and associated appliances, nor confirmation obtained from the statutory bodies of the presence of these services. The information given should therefore be verified prior to a legal commitment to purchase.
Tenure - Freehold
Viewings - By appointment with Baker Wynne & Wilson
[use Contact Agent Button]
SOUTH WESTERLY ASPECT TO THE REAR OVERLOOKING OPEN COUNTRYSIDE.
A VASTLY IMPROVED DETACHED FAMILY HOME SET IN THE SOUGHT AFTER VILLAGE OF WYBUNBURY WITH HIGH QUALITY FIXTURES AND FITTINGS.
SOUTH WESTERLY ASPECT TO THE REAR OVERLOOKING OPEN COUNTRYSIDE.
Summary - Entrance Hall, Cloakroom, Living Room, Bedroom/Reception Room, Inner Hall/Study Area, Breakfast/Kitchen/Family Room, Utility Room, Principle Bedroom with Ensuite, Two Further Bedrooms with Jack & Jill Bathroom.
Description - The property is constructed of traditional brick under a Marley tiled roof in an idyllic elevated position within the Street allowing for some delightful views over farmland and countryside. Internally there is an exceptional spacious main reception room located to the front elevations and towards the rear there is a fabulous dining/kitchen with high gloss black and red units with Neff appliances extending to the full width of the ground floor. French doors opening to an Indian stone rear patio and steps leading to the pleasant lawned area with water features. The property has scope for an additional bedroom on the ground floor but offers a master bedroom with a 4 piece ensuite and Jack & Jill bathroom for two further bedrooms which are all located on the first floor. The property has been built to an exact specification, the whole has been complimented with uPVC double glazing and gas fired central heating.
Directions - Proceed out of Nantwich along the A51 past Churches Mansion, proceed along London Road, over the rail crossing, at the next set of traffic lights turn right and then the next set, turn left continuing onto London Road, Stapeley, take the next turning on the left into Wybunbury Lane, proceed along here to the T junction and bear right, sign posted Wybunbury, Main Road Wybunbury into the middle of the village with the Swan Public House on the left hand side, proceed down the hill, this becomes Bridge Street and the property is situated mid way on the right hand side.
Location & Amenities - Wybunbury is a charming area, offering post office, public house, church, primary school. Nantwich town centre is approximately 3.5 miles and the larger centre of Crewe with its fast intercity railway network is approximately 4 miles. Junction M6 is five miles, Manchester Airport 40 minutes drive.
Accommodation - With approximate measurements comprises:
Front Entrance Canopy -
Entrance Hall - Composite front door, radiator.
Cloakroom - Vanity wash basin, low level W/C, hanging fittings, shelves, ceramic tiled floor, Xpelair, radiator.
Living Room - 7.32m x 4.27m (24'0" x 14'0") - Large double glazed bay window to front and additional side window, composite stone effect feature fireplace with hearth housing gas effect fire, two central heating radiators, TV and telephone points, two central ceiling lights.
Bedroom/Reception Room - 3.40m x 3.33m (11'2" x 10'11") - Double glazed window to front, radiator.
Inner Hall/Study Area - 3.35m x 2.84m extremes (11'0" x 9'4" extremes) - Various power points, telephone point, radiator, double French doors opening to:
Breakfast Kitchen/Family Room - 6.88m x 4.45m (22'7" x 14'7") - This room enjoys an array of black and red high gloss laminated fronted units with Corian style work surfaces, one and half bowl sink unit, various base units, work surfaces, store cupboards/vegetable rack, integrated fridge/freezer, Neff double oven/microwave, Neff four burner hob unit, Neff stainless steel hood, tiled walls, ceramic tiled floor, radiator. Pleasant open aspect with French doors opening to the rear patio and garden area.
L Shaped Utility Area - 4.42m x 2.59m (14'6" x 8'6") - With plumbing for washing machine, tumble dryer space, double glazed personal door to rear, cupboard housing Tribune hot water cylinder with pressurised unit, wall mounted Worcester Bosch gas boiler and central heating domestic hot water.
Stairs Lead From Inner Hall - Large Velux sky light.
Bedroom - 4.42m x 4.11m (14'6" x 13'6") - Double glazed window, radiator.
Jack & Jill Ensuite - 4.14m x 1.52m (13'7" x 5'0") - White suite comprising panel bath, double shower cubicle, pedestal wash basin, low level W/C, Xpelair, downlighters, heated towel rail, fully tiled walls, eaves storage area.
Bedroom - 4.17m x 2.97m (13'8" x 9'9") - Velux sky light, radiator.
Principle Bedroom - 4.70m x 4.45m (15'5" x 14'7") - A range of ladies and gents wardrobes, matching dressing table, bedside cabinets, double glazed window with open views to afar, South Westerly facing, fan light.
Ensuite - 3.96m x 4.52m (13'0" x 14'10") - Large double shower cubicle with power shower, pedestal wash basin, low level W/C, eaves storage, fully tiled walls, Xpelair, heated towel rail, shaver point, 3/4 tiled walls.
Outside - The whole is approached over a tarmacadam sweeping driveway with ample parking. The cobbled set driveway extends to the side of the property towards to the brick built GARAGE 17'2" x 10'1" with automated roller blind door, double glazed window and power and light.
Gardens - The rear patio is of Indian stone with water tap point, raised gravel beds and borders with steps leading a most pleasant lawn extending to some 90 foot with mature plants either side and borders, ornamental pond, open aspect and South Westerly facing.
Services - All mains services are connected to the property.
N.B. Tests have not been made of electrical, water, gas, drainage and heating systems and associated appliances, nor confirmation obtained from the statutory bodies of the presence of these services. The information given should therefore be verified prior to a legal commitment to purchase.
Tenure - Freehold
Viewings - By appointment with Baker Wynne & Wilson
[use Contact Agent Button]
Interested in this property?
Council tax
First listed
Over a month agoEnergy Performance Certificate
Marketed by
Baker Wynne & Wilson - Nantwich 38 Pepper Street Nantwich CW5 5ABPlacebuzz mortgage repayment calculator
Monthly repayment
The Est. Mortgage is for a 25 years repayment mortgage based on a 10% deposit and a 5.5% annual interest. It is only intended as a guide. Make sure you obtain accurate figures from your lender before committing to any mortgage. Your home may be repossessed if you do not keep up repayments on a mortgage.
- Streetview
DISCLAIMER: Property descriptions and related information displayed on this page are marketing materials provided by Baker Wynne & Wilson - Nantwich. Placebuzz does not warrant or accept any responsibility for the accuracy or completeness of the property descriptions or related information provided here and they do not constitute property particulars. Please contact Baker Wynne & Wilson - Nantwich for full details and further information.





