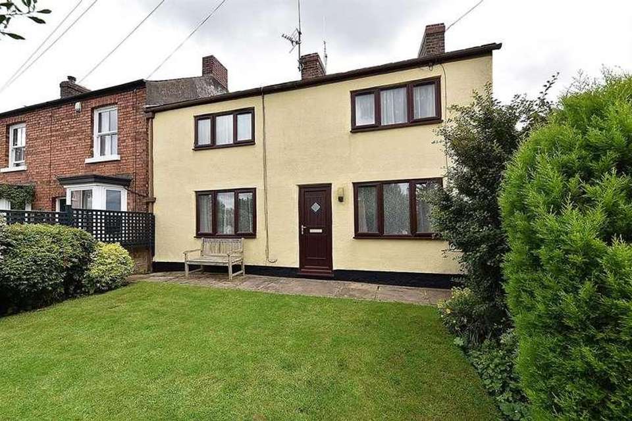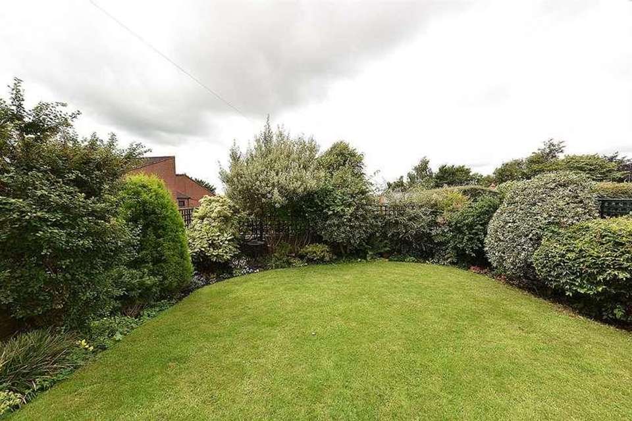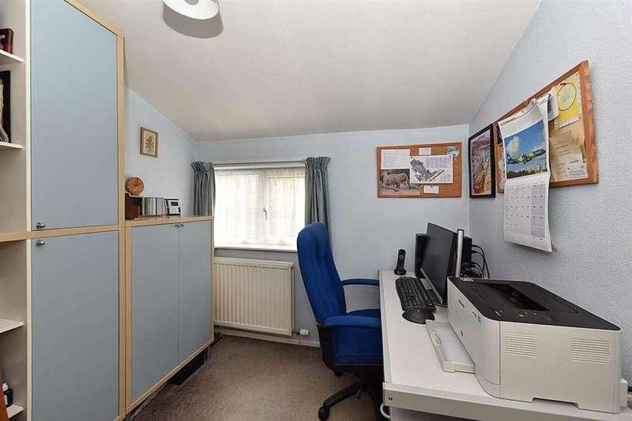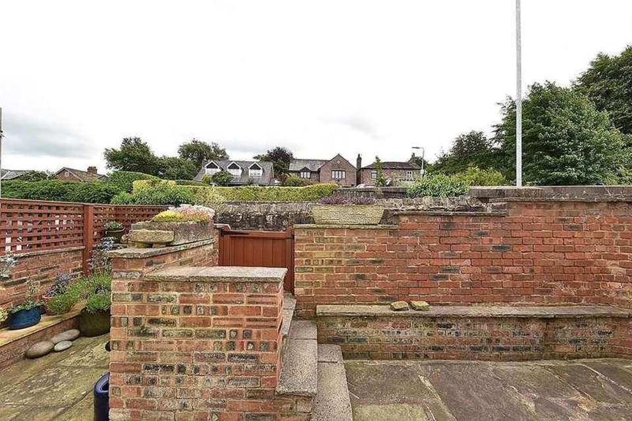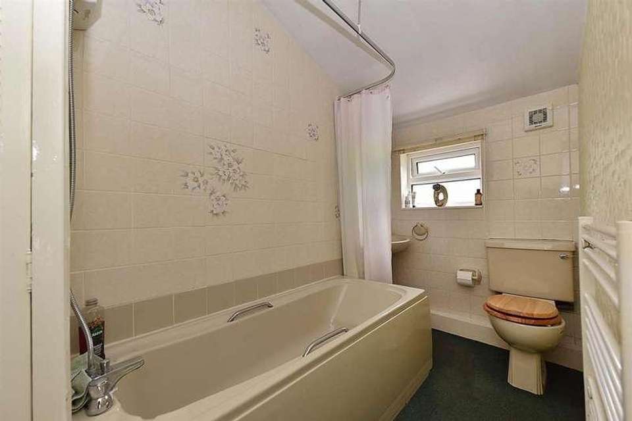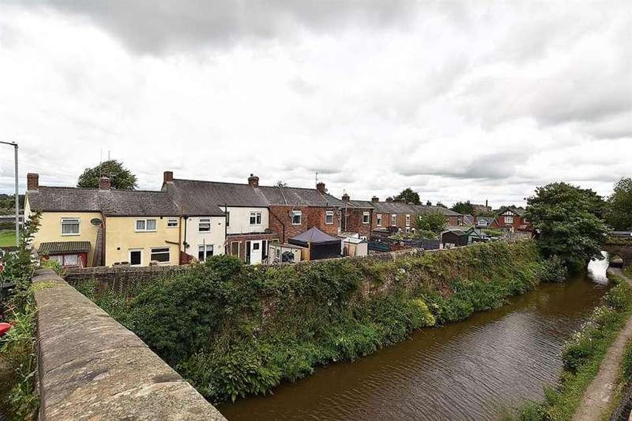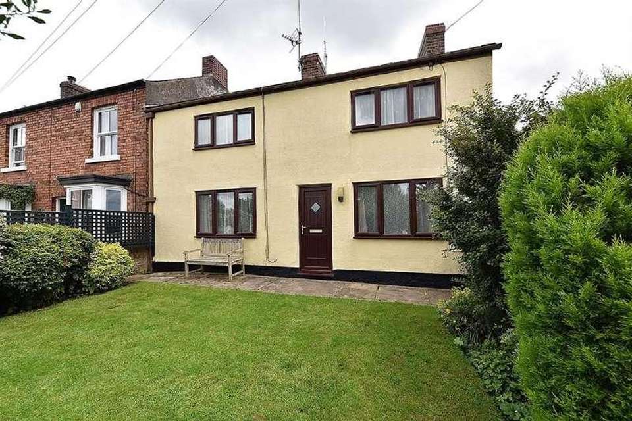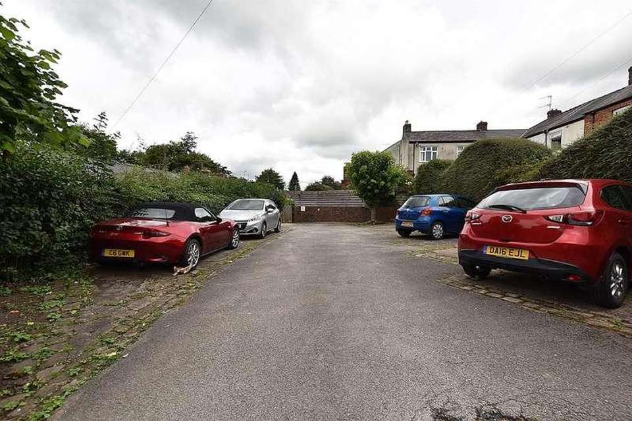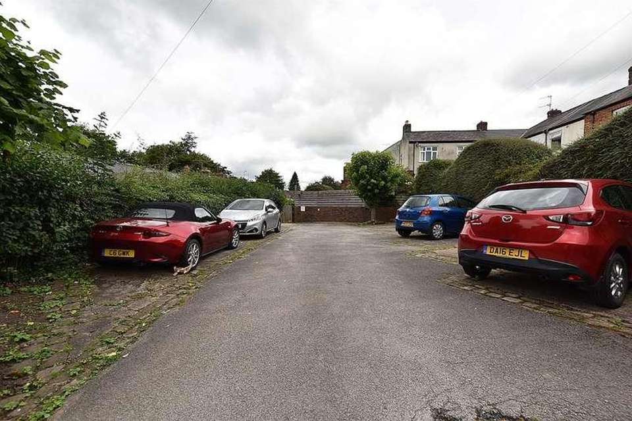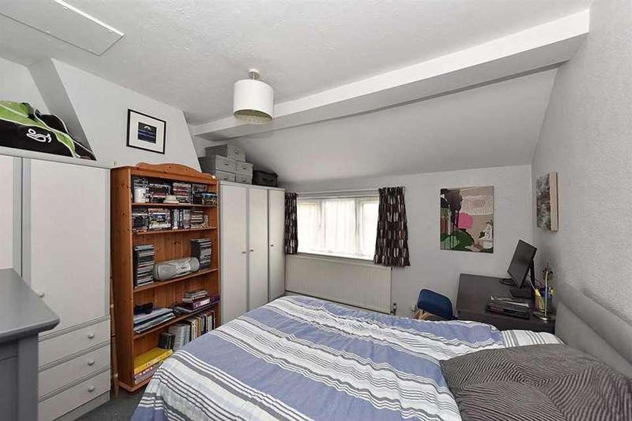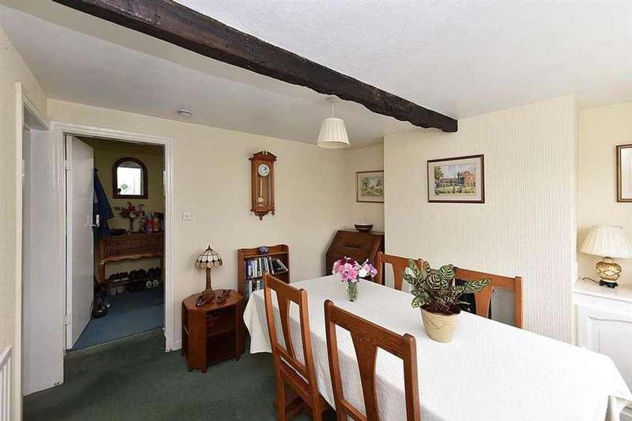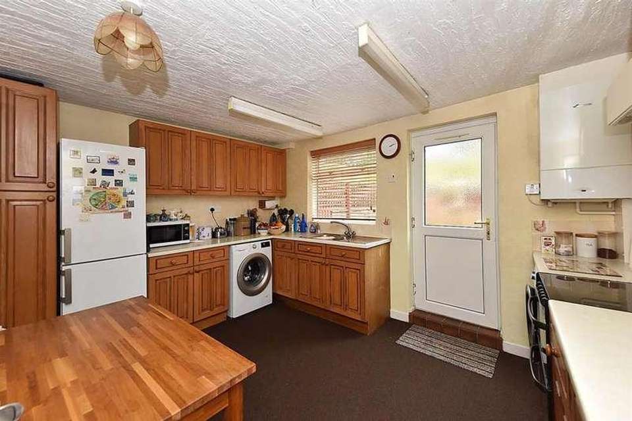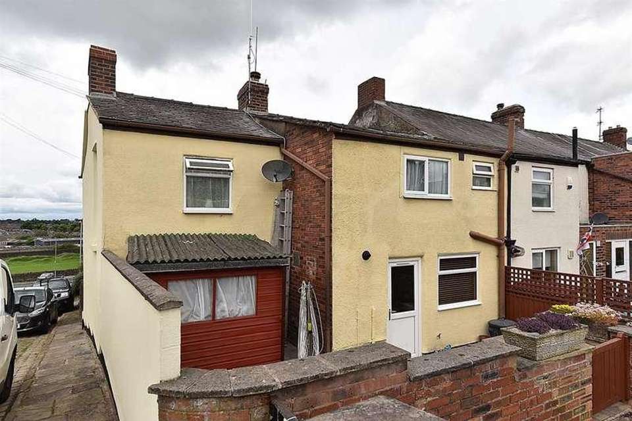3 bedroom end of terrace house for sale
Macclesfield, SK11terraced house
bedrooms
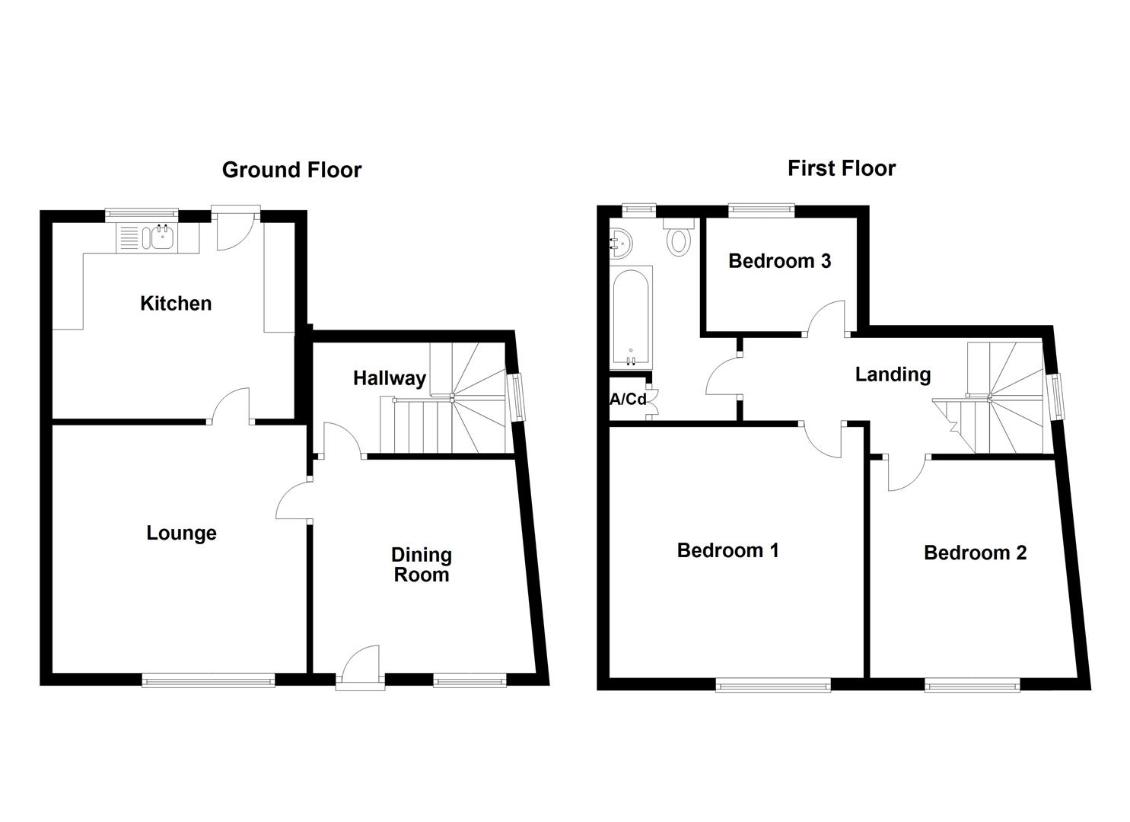
Property photos

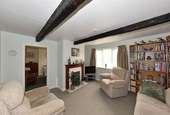
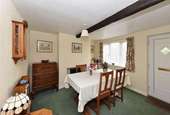
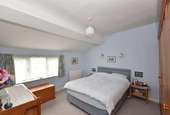
+13
Property description
Richmond Hill is a delightful setting for this period three-bedroom cottage, perched just off Black Road with splendid views at the front towards Macclesfield with Macclesfield Canal to the rear. This particular property was reputedly three cottages at one point in its history and has since been converted into one generously-sized end-of-terrace cottage. The property has been extremely well maintained over the years but is now at the stage where it would benefit from some updating. There are immaculate lawned gardens to the front of the property with mature hedging and an attractive stone wall boundary, whilst to the rear, there are additional enclosed paved gardens which provide access to views over Macclesfield Canal. There is a resident car park in the front of the properties of Richmond Hill, which costs ?55.00 per year for an allocated parking space.All in all, this is an extremely attractive proposition and adds a slightly 'quirky' addition to the market that needs to be viewed in order to fully appreciate all it has to offer.Ground FloorDining Room3.45m x 3.63m reducing to 3.28m (11'4 x 11'11 reduuPVC front door. Exposed beam. Meter cupboard. uPVC double glazed window. Radiator.Lounge4.11m x 4.01m (13'6 x 13'2)A living flame gas fire set within an attractive marble fireplace with wooden surround and mantel. Exposed beams. Three wall light points. T.V. aerial point. Radiator.Kitchen3.96m x 3.18m (13'0 x 10'5)Single drainer one and a half bowl stainless steel sink unit with mixer taps and oak base units below. An additional range of matching base and eye level units with contrasting work surfaces and tiled splashbacks. Partially tiled walls. Plumbing for automatic washing machine. Gas cooker point. Worcester gas central heating and domestic hot water condensing boiler. Aluminium double glazed window and door to the rear garden. Radiator.Inner HallwayUnderstairs storage. Loft access. Central heating thermostatic control. uPVC double glazed window. Radiator.LandingBedroom One4.17m x 4.06m (13'8 x 13'4)uPVC double glazed window. Two wall light points. Two radiators.Bedroom Two3.56m x 3.33m (11'8 x 10'11)uPVC double glazed window. Radiator.Bedroom Three2.34m x 2.13m (7'8 x 7'0)uPVC double glazed window. Radiator.BathroomThe coloured suite comprises a panelled bath with mixer taps and shower attachment over, a pedestal wash basin and a low suite W.C. Partially tiled walls. Extractor fan. Airing cupbboard. Heated towel rail. uPVC double glazed window. Double radiator.OutsideGardensTo the front of the property there is a neat, well-manicured lawn with a mature hedge border whilst to the rear, there is a fully enclosed private, paved garden with gate access to the rear of Richmond Hill, beyond which is the Macclesfield Canal.ParkingTo the front and beyond the garden there is a private carpark exclusively for the residents of Richmond Hill and in which this property has an allocated space at a permit cost of ?55.00 per annum.
Interested in this property?
Council tax
First listed
Over a month agoMacclesfield, SK11
Marketed by
Holden & Prescott 1/3 Church street,Macclesfield,Cheshire,SK11 6LBCall agent on 01625 422244
Placebuzz mortgage repayment calculator
Monthly repayment
The Est. Mortgage is for a 25 years repayment mortgage based on a 10% deposit and a 5.5% annual interest. It is only intended as a guide. Make sure you obtain accurate figures from your lender before committing to any mortgage. Your home may be repossessed if you do not keep up repayments on a mortgage.
Macclesfield, SK11 - Streetview
DISCLAIMER: Property descriptions and related information displayed on this page are marketing materials provided by Holden & Prescott. Placebuzz does not warrant or accept any responsibility for the accuracy or completeness of the property descriptions or related information provided here and they do not constitute property particulars. Please contact Holden & Prescott for full details and further information.





