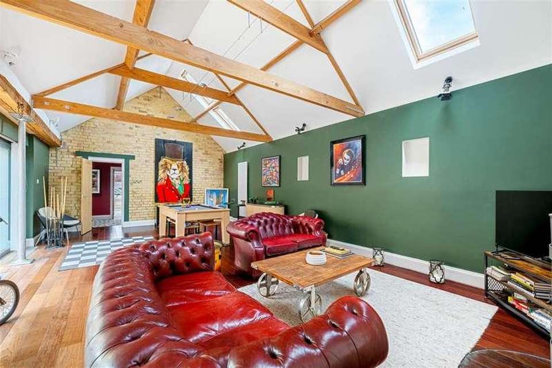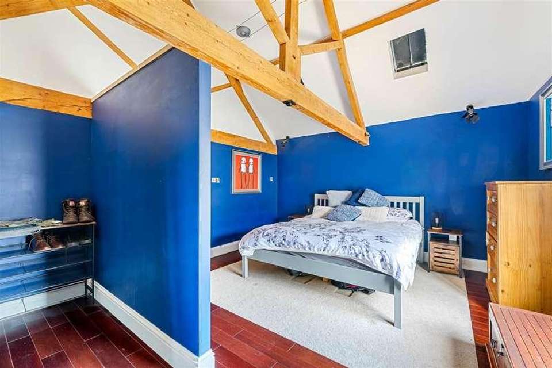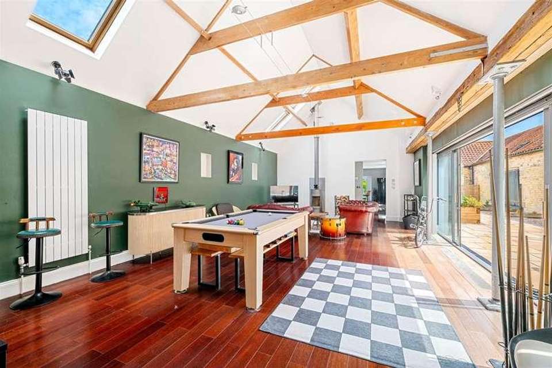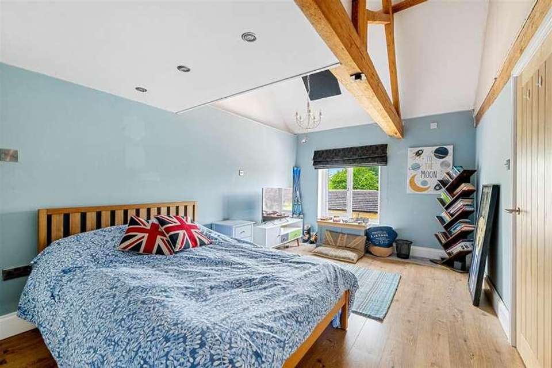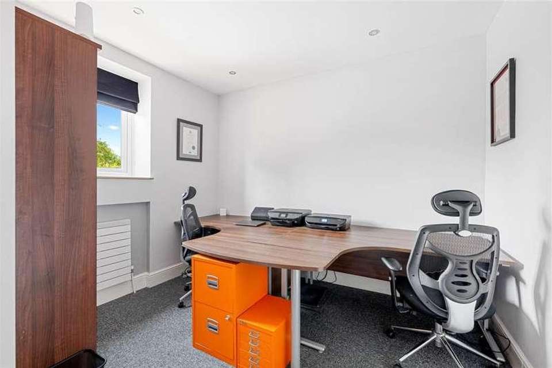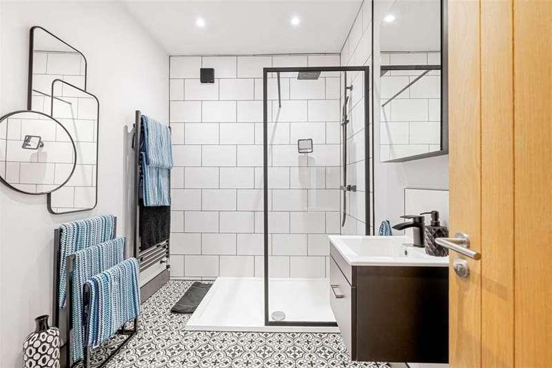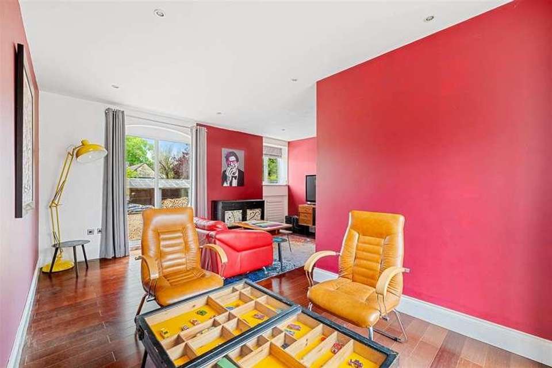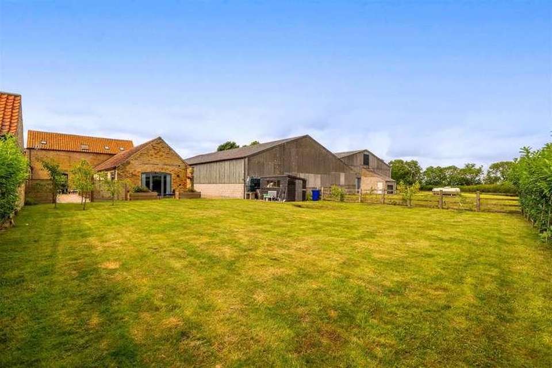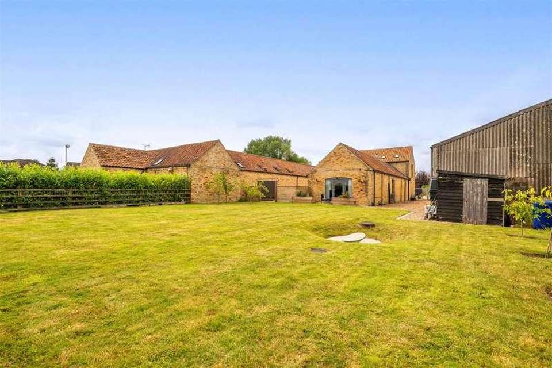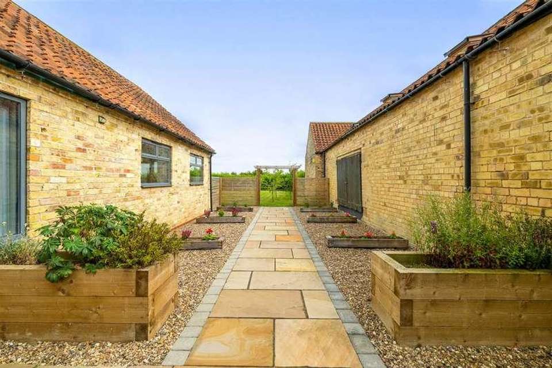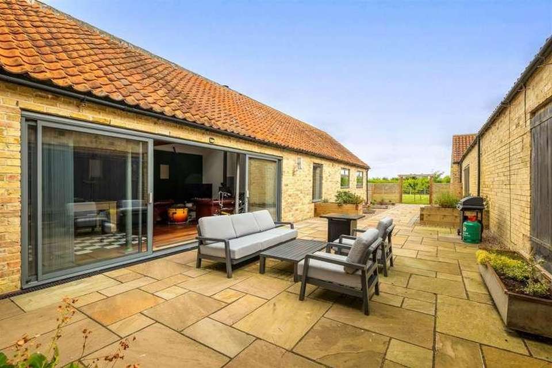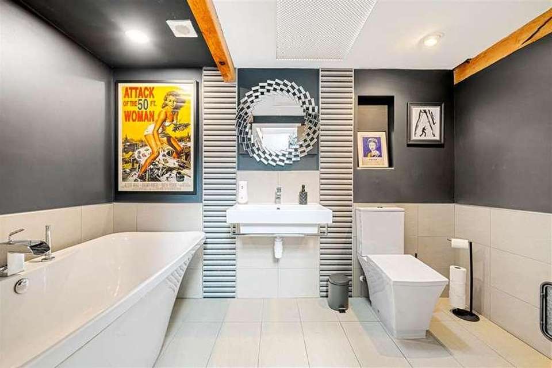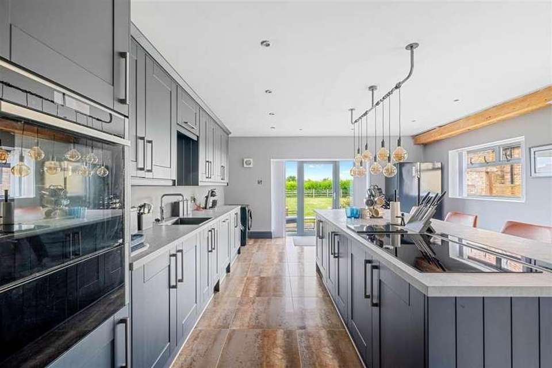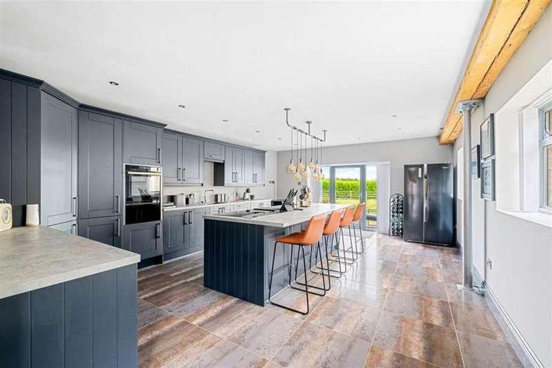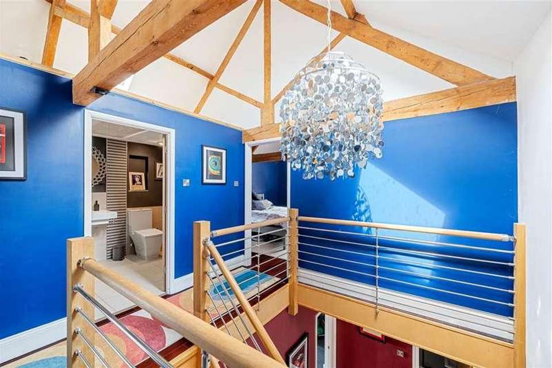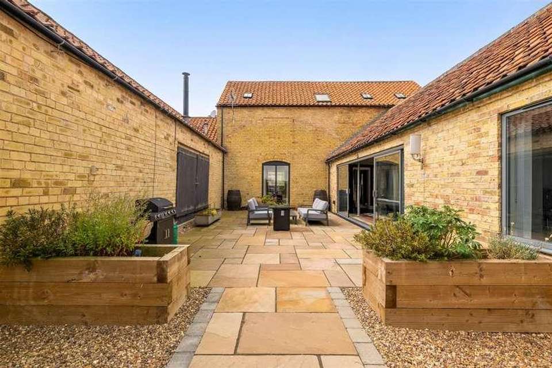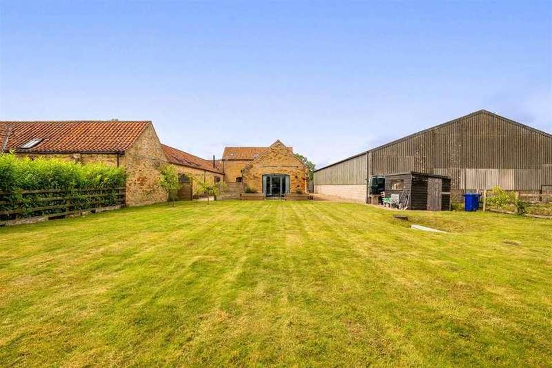3 bedroom property for sale
Lincoln, LN2property
bedrooms
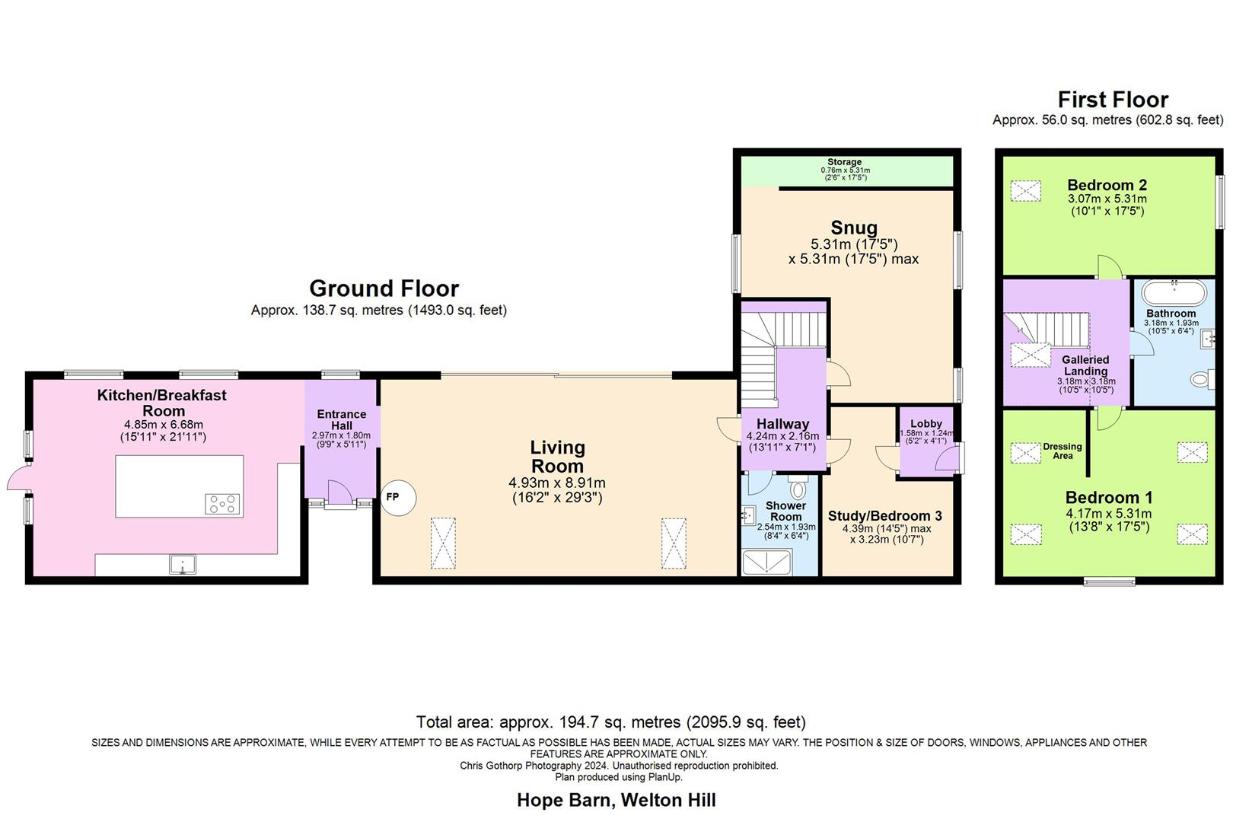
Property photos

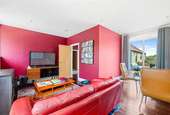
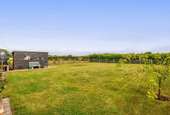
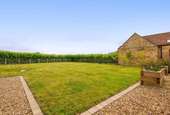
+17
Property description
**GUIDE PRICE ?450,000 TO ?475,000** A delightful Barn conversion with flexible living accommodation briefly comprising entrance hall, kitchen, living room, downstairs shower room, office/bedroom and snug. To the first floor there are two double bedrooms and bathroom.INTRODUCTIONA delightful Barn conversion with flexible living accommodation briefly comprising entrance hall, impressive kitchen with underlfoor heating, with a large range of wall and base units, island unit with breakfast bar. Integrated appliances include halogen hob with a down draught extractor, oven and warming drawer, fridge, wine cooler and dishwasher. Living room with, log burner, vaulted ceiling and exposed beam and truss work with sliding patio doors providing access to the private courtyard. A downstairs shower room, office/bedroom and snug complete the ground floor. To the first floor the light galleried landing provides access to the two double bedrooms and bathroom.LOCATIONThe sought-after village of Welton has excellent local amenities and is home to the well-regarded William Farr Secondary School and Welton St Mary's C of E Primary Academy. There are two pubs, a Co-operative Supermarket doctors surgery, golf course, veterinary clinic, a library and three preschools. The village is also well serviced by a frequent bus service. Welton lies around 7 miles from the cathedral city of Lincoln which has an excellent range of facilities including shops, restaurants and cafes, leisure facilities, universities and the County Hospital. For commuting further afield there are road links with the A46, A15 and A57. Lincoln train station has a direct train to London (Kings Cross from 120 minutes) and Sheffield and Nottingham (90 minutes).OUTSIDEThe property is accessed via a graveled driveway which provides ample off road parking to the front and side. There is a purpose built wood store.The garden is primarily laid to lawn with fruit trees, with a private courtyard to the side with raised planters which can be accessed via the sliding patio doors in the living room. This makes the ideal spot to enjoy alfresco dining and entertaining.ACCOMMODATIONEntrance hallWood flooring, double glazed window.KitchenTiled flooring, underfloor heating, range of wall and base units work surfaces over, island unit with breakfast bar, halogen hob with a down draught extractor, composite sink, integrated oven and warming drawer, fridge,, wine cooler and dishwasher, exposed beamwork, recessed ceiling lights, double glazed door to side providing access to the garden.Living roomWood flooring ,velux windows to roof space, log burner, exposed beamwork and brickwork, radiator, double glazed sliding patio doors to side opening out into a private courtyard patio, exposed brickwork, exposed beamwork, feature ceiling lightsInner hallwayWood flooring, recessed ceiling lights, stairs rising to first floor landing.Downstairs shower roomTiled flooring, low level WC, sink in vanity unit, shower cubicle with mains shower, fully tiled, wall mounted heated towel rail, recessed ceiling lights, extractor.Office/bedroom threeCarpet, double glazed window to side, radiator, access door to side, recessed ceiling lights.SnugWood flooring, radiator, double glazed windows to both side elevations, recessed ceiling lights.LandingWood flooring, velux to roof space, exposed beam and truss work.Bedroom OneWood flooring, Velux windows to roof space, exposed beam and truss work, double glazed window to front, radiator, recessed dressing area/walk in wardrobe.BathroomTiled flooring, underfloor heating, tiled splashbacks, bath, exposed beams, low level WC, wall mounted sink, Velux window to roof space, recessed ceiling lights, extractor.Bedroom twoWood laminate flooring, underfloor heating, double glazed window to side, exposed beam and truss work, recessed ceiling lights, mezzanine storage above.METHOD OF SALEFreehold with vacant possession on completion.COUNCIL TAX BANDBand: DWest Lindsey District CouncilENERGY PERFORMANCE CERTIFICATERating: DSERVICESMains electricity, and water, oil central heating and sceptic tank.VIEWINGSBy prior arrangement with the Sole Selling Agents (01522 716204).PARTICULARSDrafted following clients' instructions of July 2024.ADDITIONAL INFORMATIONFor further details, please contact Ellen Norris at Mount & Minster: T: 01522 716204E: Ellen@mountandminster.co.ukBUYER IDENTITY CHECKSPlease note that prior to communicating any offer, Mount & Minster are required to verify the identity of the buyer to comply with the requirements of the Money Laundering, Terrorist Financing and Transfer of Funds (Information on the Payer) Regulations 2017.
Interested in this property?
Council tax
First listed
Over a month agoLincoln, LN2
Marketed by
Mount & Minster Atton Place,32 Eastgate,Lincoln,LN2 1QACall agent on 01522 716204
Placebuzz mortgage repayment calculator
Monthly repayment
The Est. Mortgage is for a 25 years repayment mortgage based on a 10% deposit and a 5.5% annual interest. It is only intended as a guide. Make sure you obtain accurate figures from your lender before committing to any mortgage. Your home may be repossessed if you do not keep up repayments on a mortgage.
Lincoln, LN2 - Streetview
DISCLAIMER: Property descriptions and related information displayed on this page are marketing materials provided by Mount & Minster. Placebuzz does not warrant or accept any responsibility for the accuracy or completeness of the property descriptions or related information provided here and they do not constitute property particulars. Please contact Mount & Minster for full details and further information.





