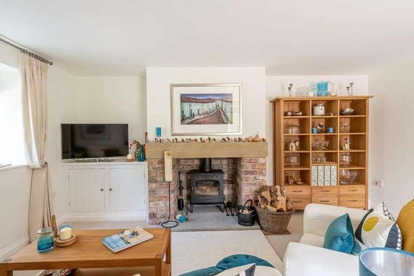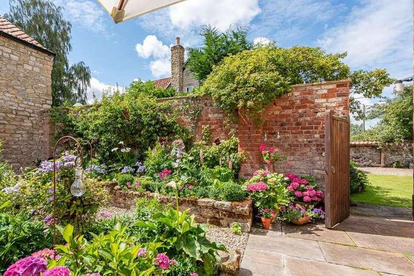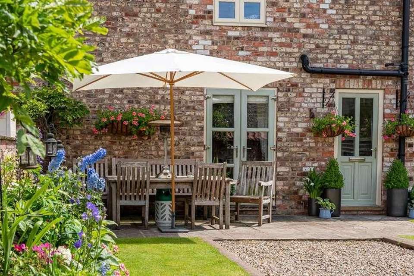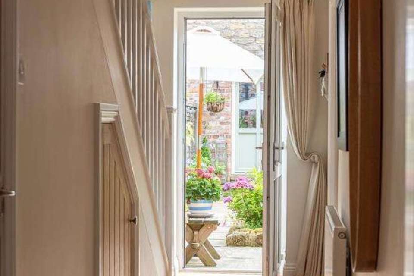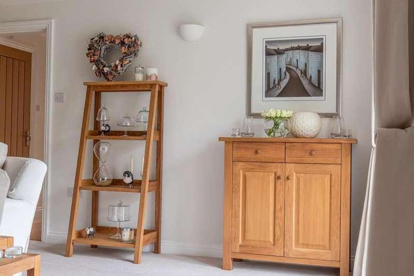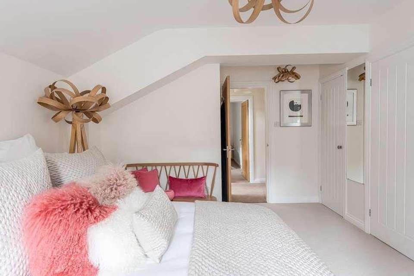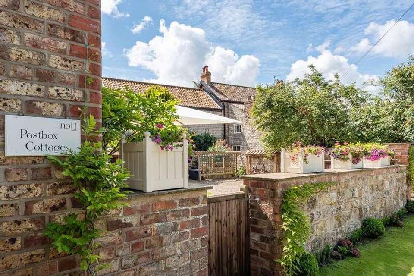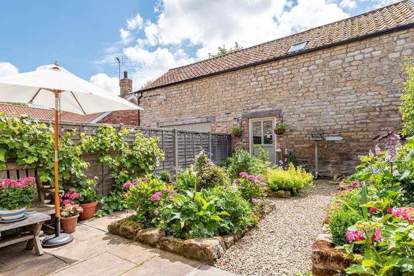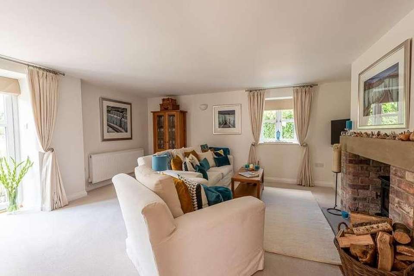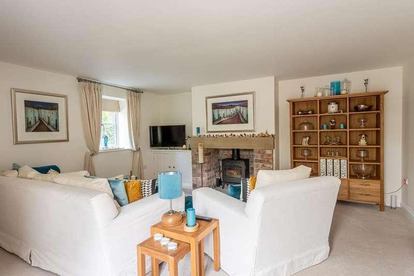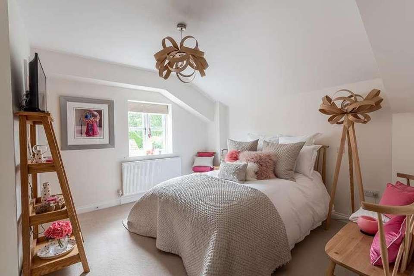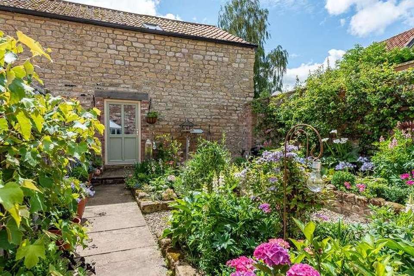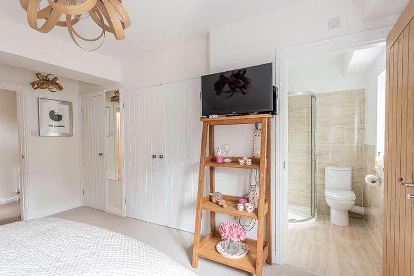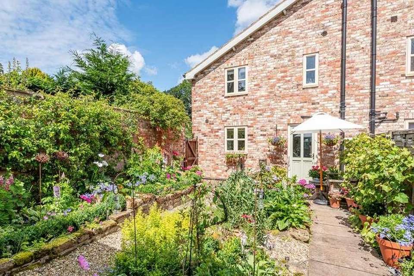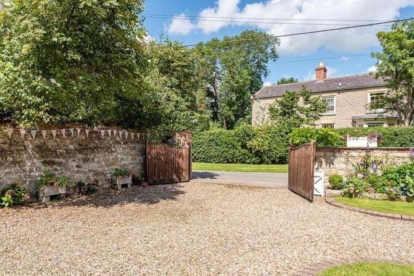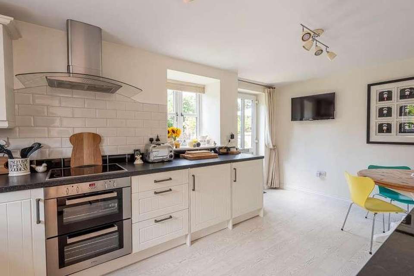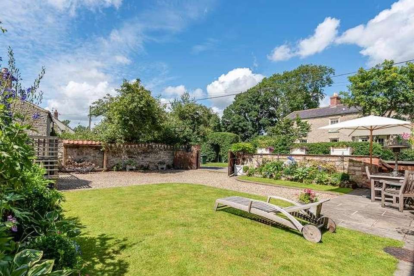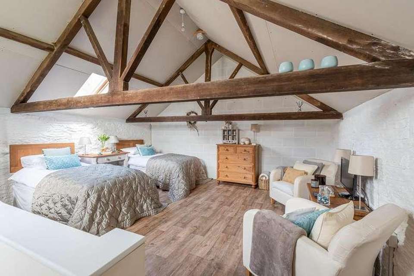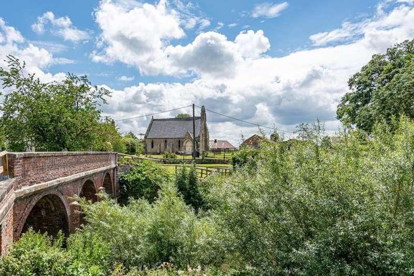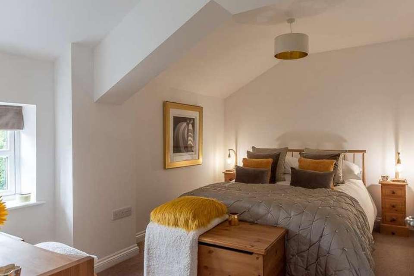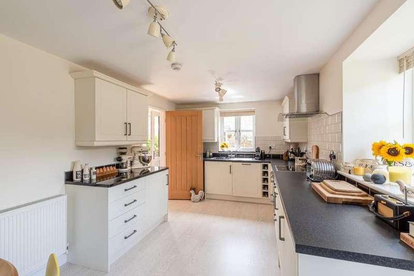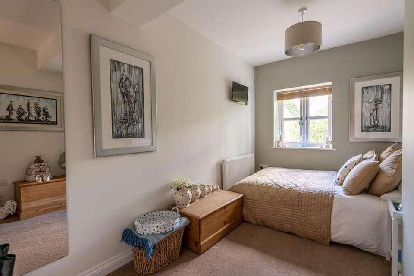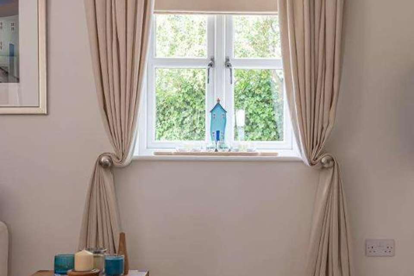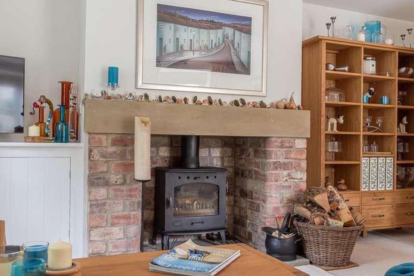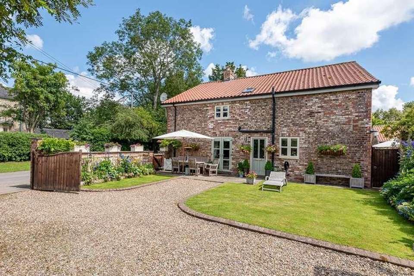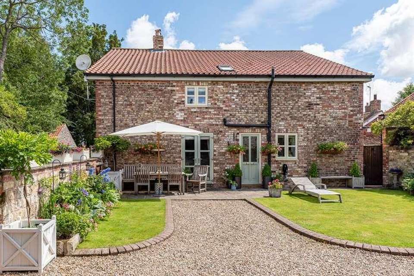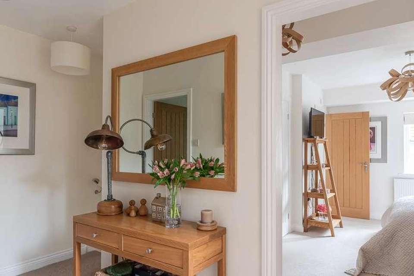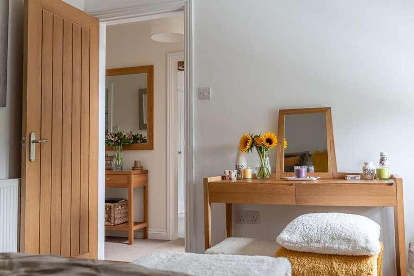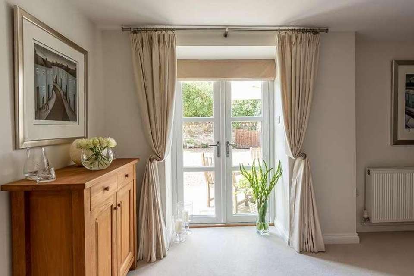3 bedroom semi-detached house for sale
Malton, YO17semi-detached house
bedrooms
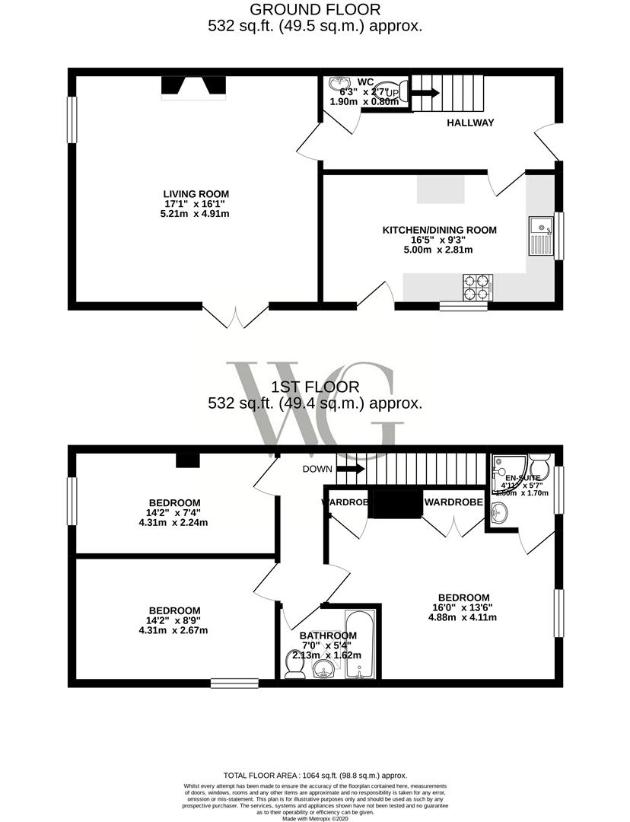
Property photos

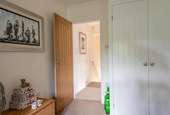
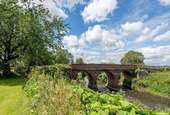
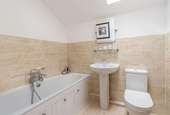
+29
Property description
*NO CHAIN*1 Post Box Cottage is a beautifully presented barn converted in 2013 by a local builder with a separate two storey barn to the rear. Located in the idyllic village of Butterwick offering peace and tranquility. The accommodation briefly comprises: entrance hall, guest cloakroom, sitting room with cast iron multi-fuel stove and dining kitchen. To the first floor is a spacious landing with drop down ladder to a fully boarded loft space, a master bedroom with en-suite shower room, two further bedrooms and a house bathroom. To the rear is a separate, two-storey barn which currently has a utility space on ground floor and a further bedroom on first floor. There are beautiful cottage gardens to two sides, stone flagged patio areas and a sizeable gravelled parking and turning area. Butterwick is a quiet, rural hamlet located between the villages of Barton le Street and Brawby, within a picturesque area set on the River Rye with plenty of local walks. A range of amenities can be found within the market town of Malton including a railway station which is approximately seven miles away and York is approximately 25 miles.*PLEASE NOTE THESE ARE PHOTOS FROM THE PREVIOUS SALE - THE FURNITURE IS NOW DIFFERENT BUT NO CHANGES OTHERWISE - NEW INTERNAL IMAGES TO FOLLOW*EPC Rating BENTRANCE HALLWAYRadiator, wood flooring, power points and door leading to guest cloakroom.KITCHEN/DINING ROOMDual aspect windows to rear and side elevation, back door leading to front garden, range of fitted wall and floor units, some with granite work surfaces, integrated dishwasher, fridge.freezer, cooker, hob and extractor fan. Tiled splash back, oil combi boiler, radiator and numerous floor and wall sockets.GUEST CLOAKROOMLow flush WC, wash hand basin with vanity unit, extractor fan, wood flooring continued from hallway and wall mounted towel radiator.LIVING ROOMWindow to side aspect, French doors to front aspect leading onto the garden. feature fireplace with log burner, radiator, power points and TV point, fitted cupboard housing mains switches.FIRST FLOOR LANDINGPower points, radiator, loft hatch to fully boarded loft.MASTER BEDROOMWindow to rear aspect, power points, radiator, TV point, 3 x fitted wardrobes,MASTER EN-SUITEWindow to rear aspect, laminate flooring, partly tiled walls, corner shower cubicle with power shower, low flush WC, wall mounted towel rail, wall mounted heater, wash hand basin with pedestal and extractor fan.BEDROOM TWOWindow to front aspect, radiator and power points.BEDROOM THREEWindow to side aspect, power points, radiator, TV point and fitted wardrobe.HOUSE BATHROOMWindow to front aspect, laminate flooring, partly tiled walls, pedestal bath with shower attachment, low flush WC, wall mounted towel rail, wall mounted heater, wash hand basin with pedestal and extractor fan.BARNLocated to the rear of the courtyard garden lies the seperate two storey barn with electric, lighting and mains water. Offering a multitude of uses.UTILITY/STORAGE AREAWindow to side aspect, full range of fitted wall and floor units, sink, space for washing machine, space for dryer, power points and stairs leading to first floor.FIRST FLOOR OF BARNBeamed ceiling, lino flooring, power points and radiator.SERVICESOil central heating, septic tank meeting the new up to date regulations and electric.GARDENTo the front of the property there is a laid to lawn area and range of feature flower beds, screened off area for bins and oil tank. There is also graveled driveway parking for multiple vehicles, outside power point and outside tap. To the rear of the property there is a private courtyard accessible from the main garden via a gate. With a range of beautiful bedding plants and patio area for dining.PARKINGGravelled driveway and gated entrance.ADDITIONAL NOTES*PLEASE NOTE THESE ARE PHOTOS FROM THE PREVIOUS SALE - THE FURNITURE IS NOW DIFFERENT BUT NO CHANGES OTHERWISE - NEW INTERNAL IMAGES TO FOLLOW*
Interested in this property?
Council tax
First listed
Over a month agoMalton, YO17
Marketed by
Willowgreen Estate Agents Ltd 6-8 Market Street,Malton,North Yorkshire,YO17 7LYCall agent on 01653 916600
Placebuzz mortgage repayment calculator
Monthly repayment
The Est. Mortgage is for a 25 years repayment mortgage based on a 10% deposit and a 5.5% annual interest. It is only intended as a guide. Make sure you obtain accurate figures from your lender before committing to any mortgage. Your home may be repossessed if you do not keep up repayments on a mortgage.
Malton, YO17 - Streetview
DISCLAIMER: Property descriptions and related information displayed on this page are marketing materials provided by Willowgreen Estate Agents Ltd. Placebuzz does not warrant or accept any responsibility for the accuracy or completeness of the property descriptions or related information provided here and they do not constitute property particulars. Please contact Willowgreen Estate Agents Ltd for full details and further information.





