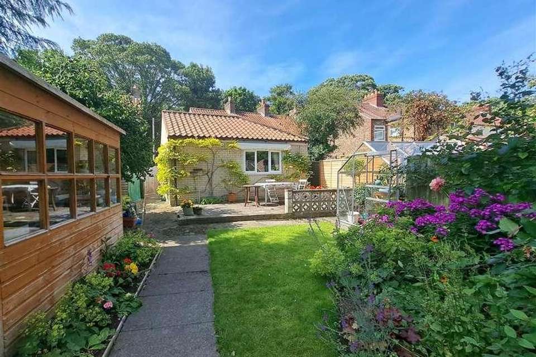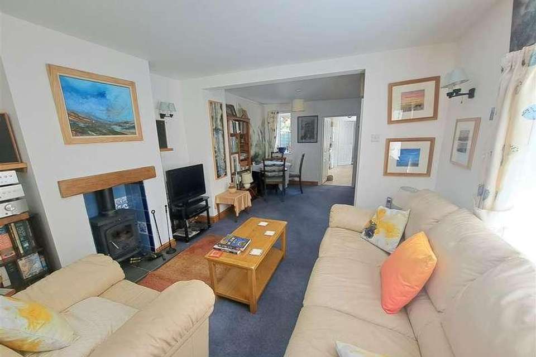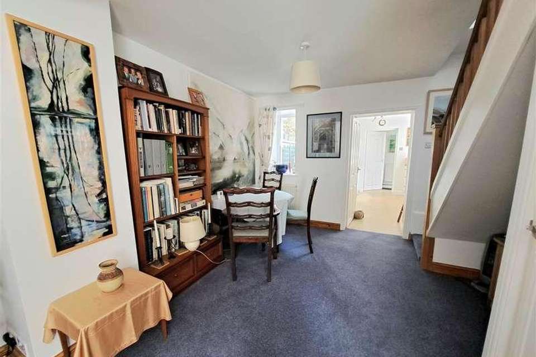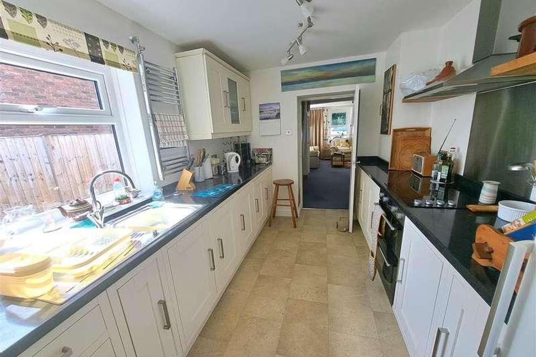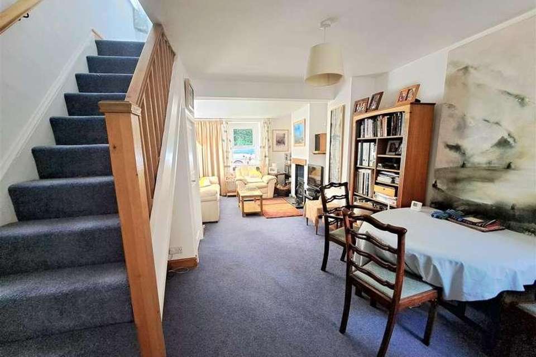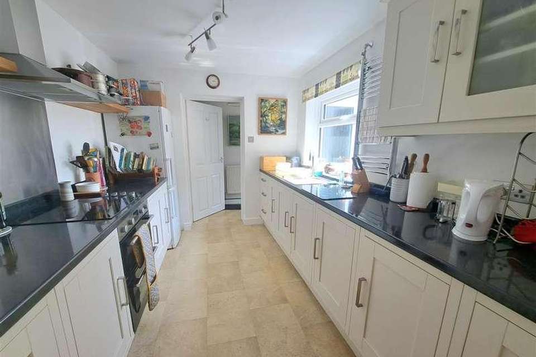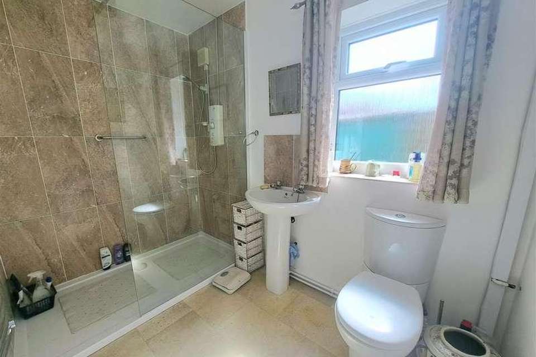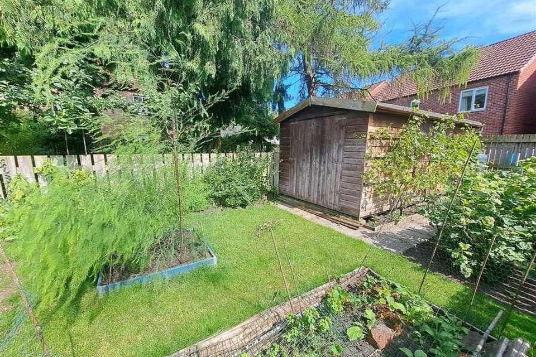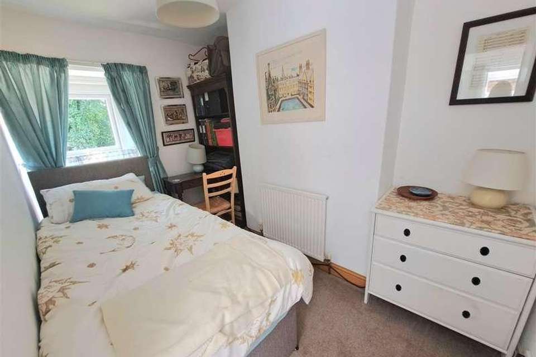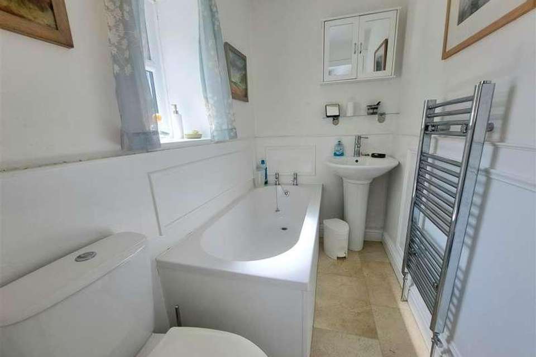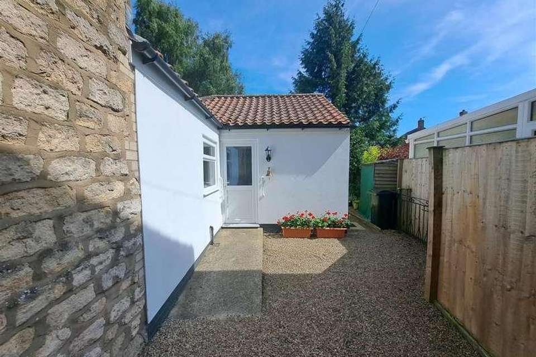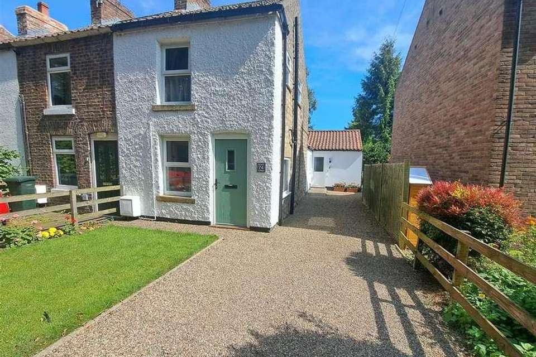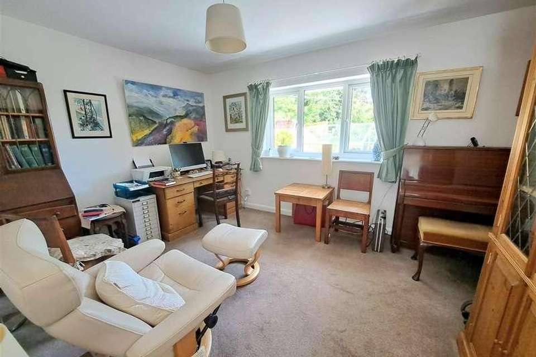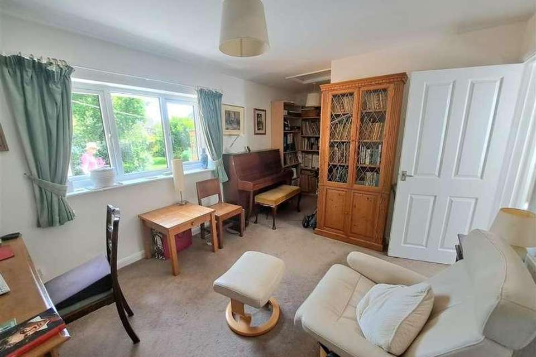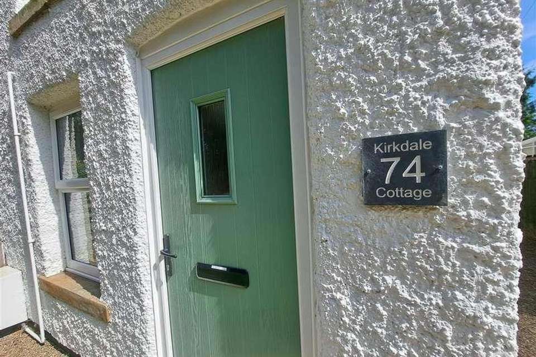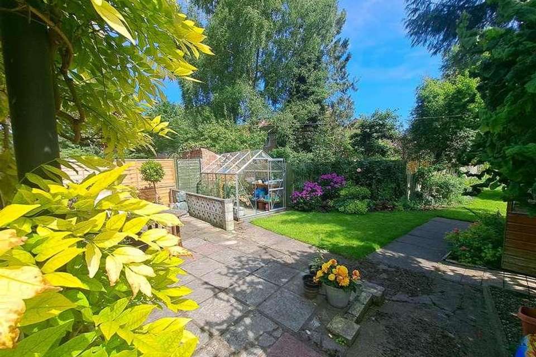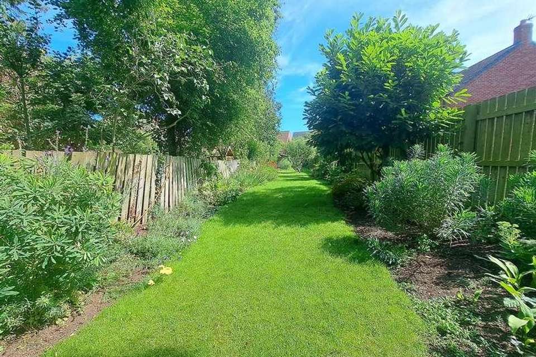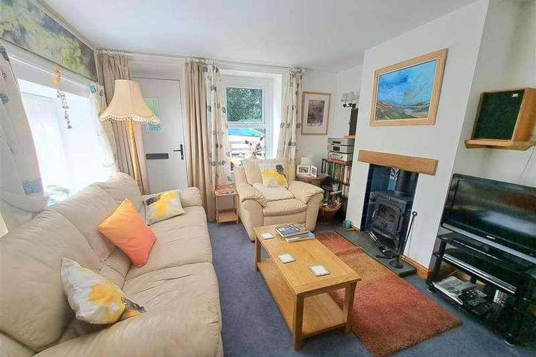3 bedroom end of terrace house for sale
Malton, YO17terraced house
bedrooms
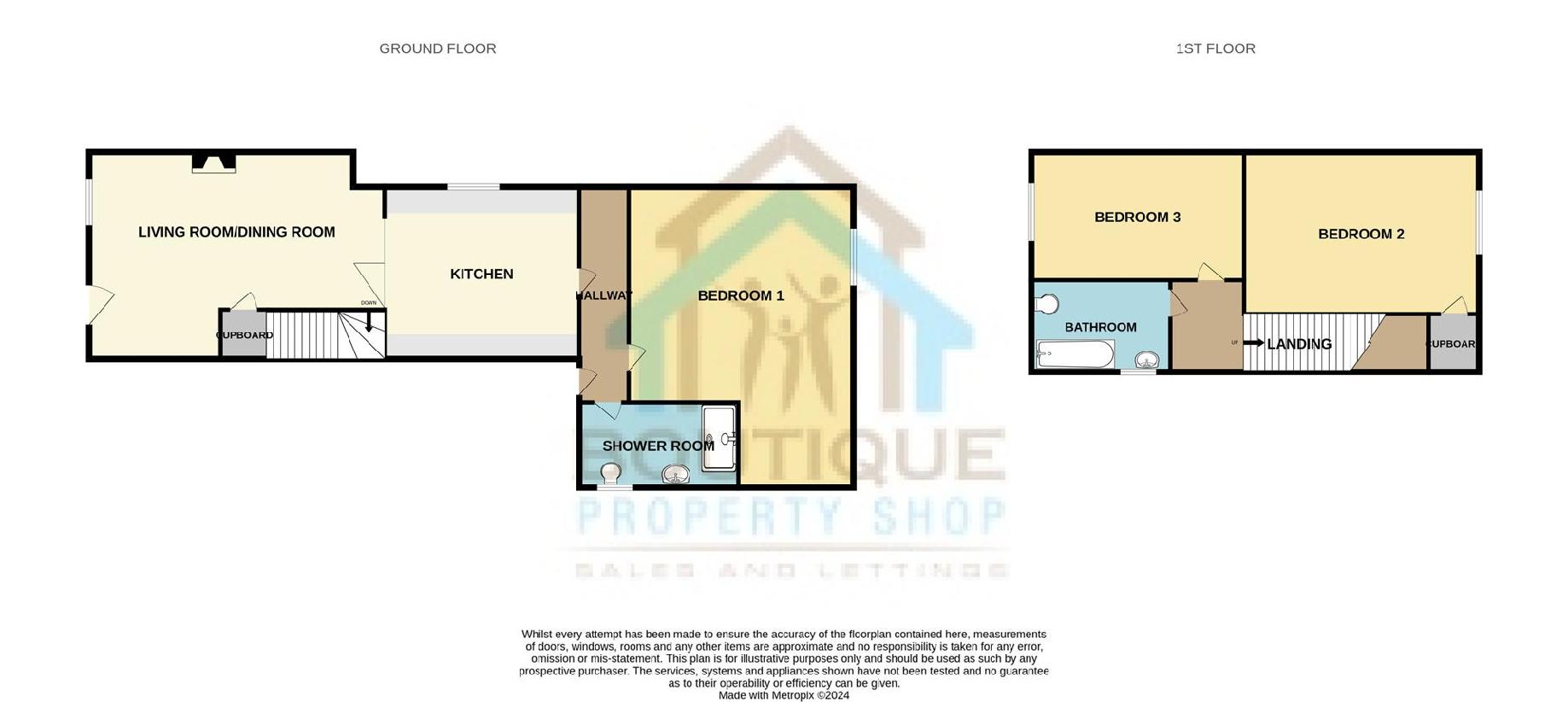
Property photos

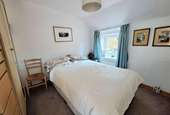
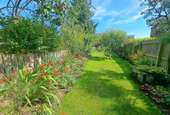
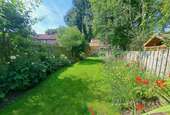
+18
Property description
A truly stunning and extended end of terrace cottage with a beautifully designed, extensive rear garden. The cottage consists of living room, dining room, kitchen, shower room and double bedroom to the ground floor with a further double and single room with bathroom to the first floor. The front offers a lawned garden area with a spacious gravelled drive which provides plenty of parking and leads to a secure gate opening into the gem of a garden! To the rear the garden is a fantastic size with various mature plant and shrub boarders, patio area, garden sheds and fully enclosed to create a relaxing and private space to enjoy. Offered with no onward chain. A lovely home located just on the edge of Norton and within easy reach of the A64 and the towns local amenities.Living Room/Dining Room6.40m x 3.40m (21'0 x 11'2)UPVC window to the front and side aspect, Composite front door, two radiators, log burner with tiled hearth, cupboard under the stairs with the electricity meter and stairs to the first floor.Kitchen3.35m x 2.46m (11'0 x 8'1)UPVC window to the rear aspect, ladder radiator, wall and base units, cupboard with house boiler, electric oven and extractor hood.Rear EntranceUPVC window to the rear aspect, plumbing for a washing machine and radiator.Bedroom One5.49m x 3.15m (18'0 x 10'4)UPVC window to the rear aspect, loft access and radiator.Downstairs Shower Room2.64m x1.68m (8'8 x5'6)UPVC window to the side aspect, heated towel rail, low flush WC, pedestal basin, walk in shower with electric shower, extractor fan, tiled floor and partly tiled.First Floor LandingUPVC window to the side aspect and loft access.Bedroom Two3.20m x 2.54m (10'6 x 8'4)UPVC window to the rear, radiator and fitted cupboard over stairs.Bedroom Three2.13m x 1.68m (7'0 x 5'6)UPVC window to the front aspect and radiator.Bathroom2.13m x 1.27m (7'0 x 4'2)UPVC window to the side aspect, pedestal basin, low flush WC, heated towel rail, bath, tiled floor and partly panelled walls.ExteriorTo the front of the house there is a small lawned area and gravelled driveway which allows you to park two vehicles on the driveway.Gas meter to the front of the property. To the rear of the property you have a side gate which allows direct access to the garden from the front, also to the rear there is a outside tap, sun terrace which looks over approx hundred fifty foot long lawn area with mature plant boarders.There is also a green house with two additional taps and two sheds with power to them.NortonNorton is a busy and thriving area of Malton. It has good junior and secondary schools and there are a variety of local amenities to hand. Malton train station is a short walk away and offers direct railway links to Scarborough, York, Leeds, Manchester and Liverpool. Norton is also within easy access to the A64 which connects Scarborough, York and Leeds.
Interested in this property?
Council tax
First listed
Over a month agoMalton, YO17
Marketed by
Boutique Property Shop Rainbow Lane,Malton,Yorkshire,YO17 7FGCall agent on 07515 763622
Placebuzz mortgage repayment calculator
Monthly repayment
The Est. Mortgage is for a 25 years repayment mortgage based on a 10% deposit and a 5.5% annual interest. It is only intended as a guide. Make sure you obtain accurate figures from your lender before committing to any mortgage. Your home may be repossessed if you do not keep up repayments on a mortgage.
Malton, YO17 - Streetview
DISCLAIMER: Property descriptions and related information displayed on this page are marketing materials provided by Boutique Property Shop. Placebuzz does not warrant or accept any responsibility for the accuracy or completeness of the property descriptions or related information provided here and they do not constitute property particulars. Please contact Boutique Property Shop for full details and further information.





