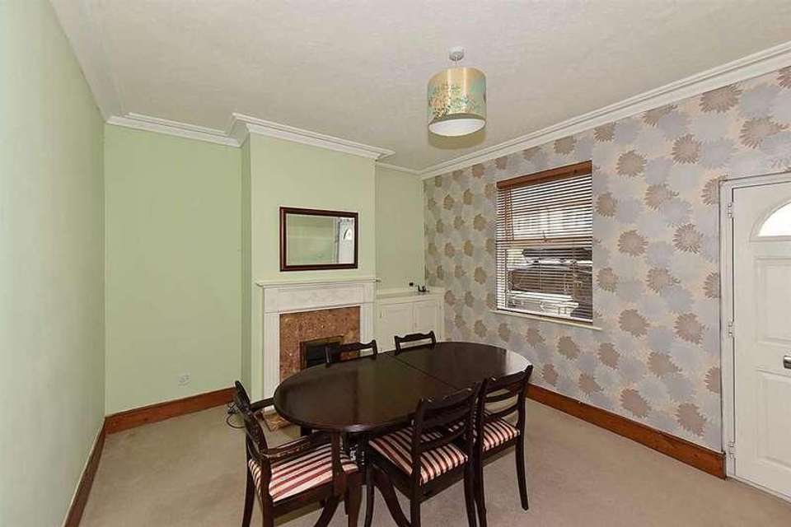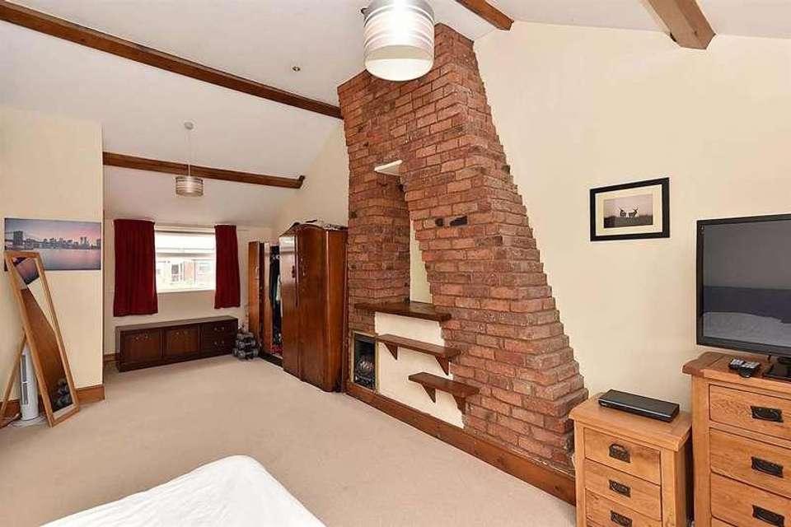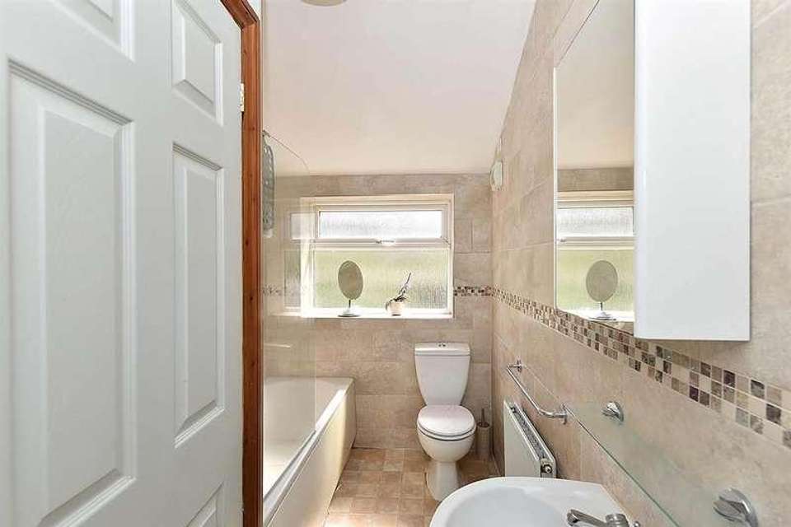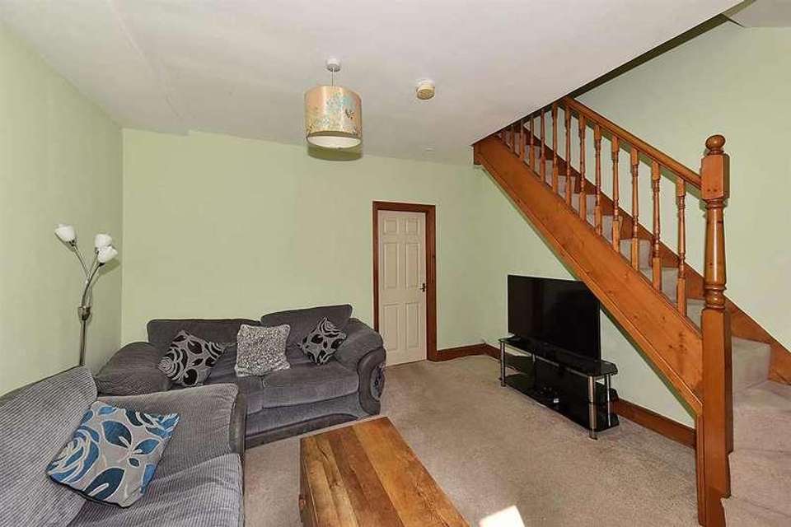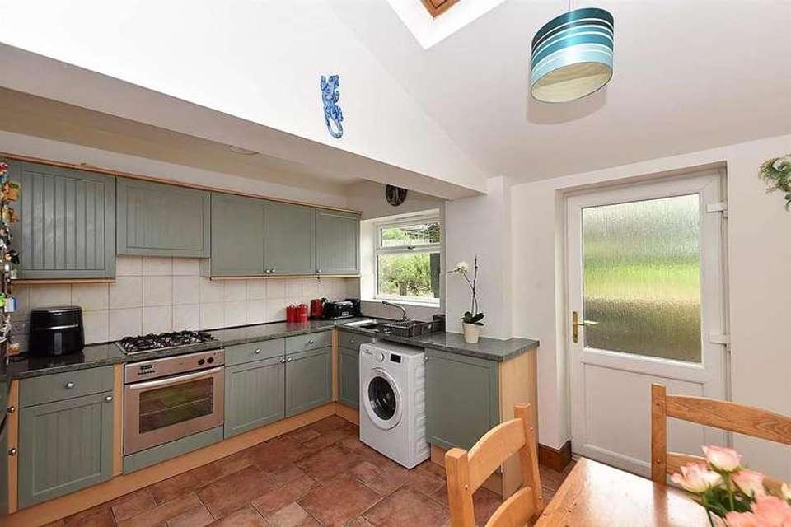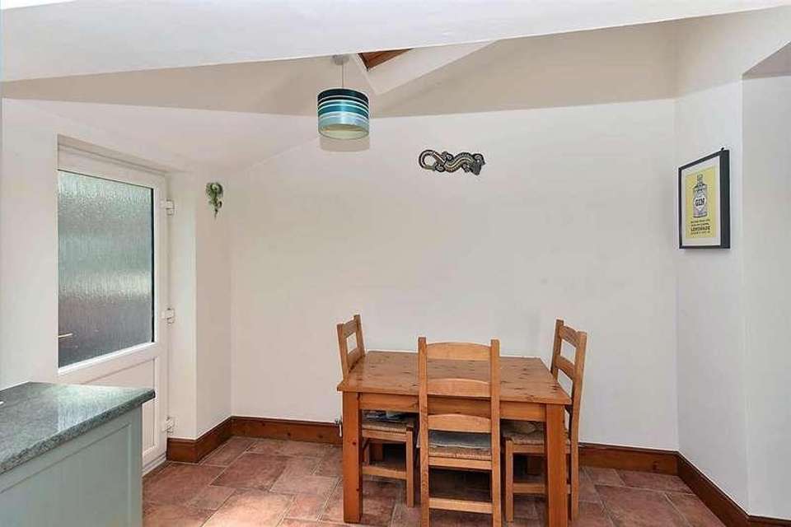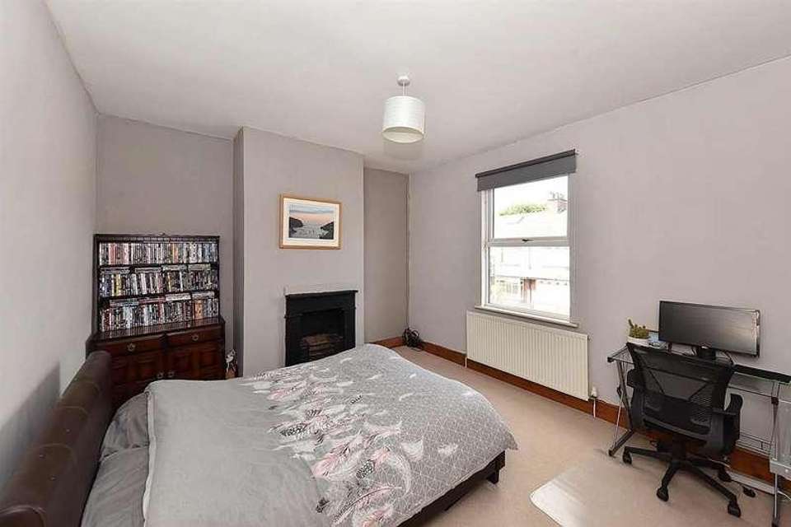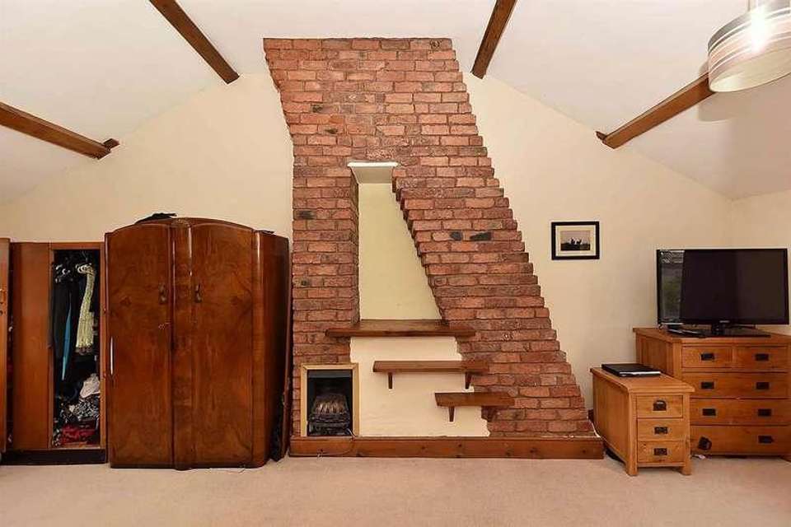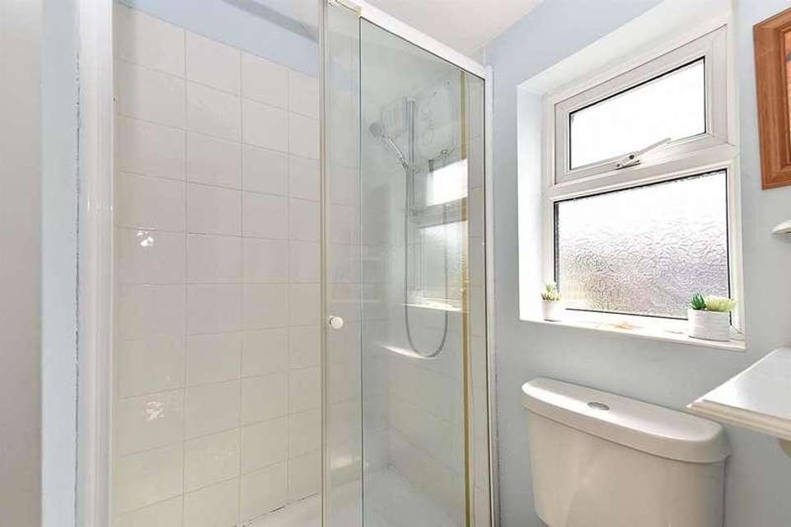3 bedroom terraced house for sale
Macclesfield, SK11terraced house
bedrooms
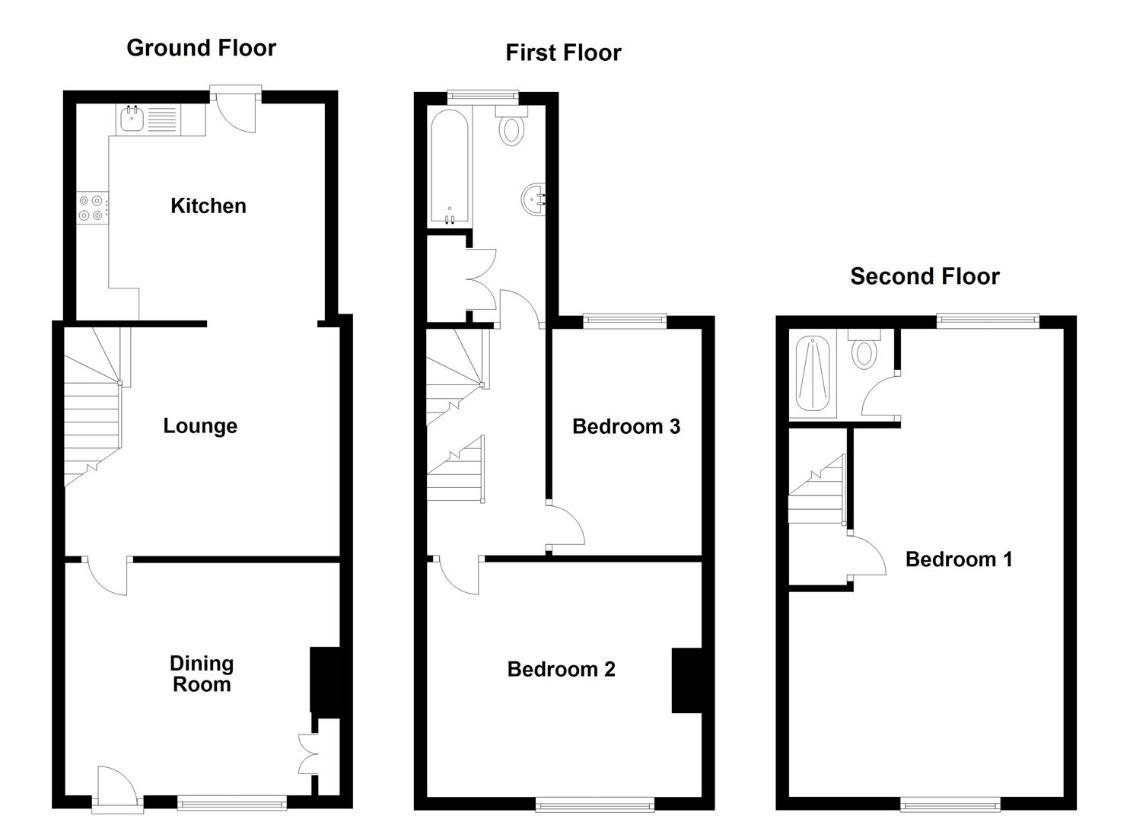
Property photos


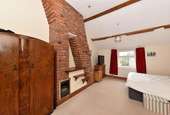
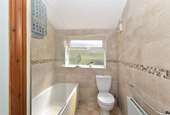
+14
Property description
Nestled in the heart of Macclesfield is this charming three storey weavers cottage forming part of the towns rich history. The property has been well maintained over the years and whilst it is presented in move-in condition, it would still make an excellent purchase for those looking to place their own stamp upon such a property. The accommodation comprises; a dining room, lounge and a kitchen to the ground floor whilst to the first floor there are two bedrooms and a bathroom. A standout feature is the Garret room which is located on the second floor and runs to the full depth of the property. It not only incorporates interesting features such as its vaulted ceilings and exposed brickwork but has the added benefit of a closed off stairwell and en-suite. The property is heated by a gas central heating system and includes uPVC double glazing throughout. Lying to the rear of the property is a fully enclosed garden that comprises a neat lawn accented with mature planted flower beds as well as a stone flagged patio area, perfect for enjoying the outside space.Ground FloorDining Room4.22m x 3.58m (13'10 x 11'09)uPVC composite front door. Attractive marble fireplace with wooden surround. Ceiling cornice. Meter cupboard to the chimney recess. uPVC double glazed window. Single panelled radiator.Lounge4.24m x 3.53m (13'11 x 11'07)T.V. aerial point. Spindle balustrade to the staircase.Kitchen3.84m x 3.33m (12'07 x 10'11)Single drainer stainless steel sink unit with mixer tap and base units below. An additional range of base and eye level units with contrasting work surfaces. Integrated electric oven. Integrated four-ring gas hob with extractor hood over. Plumbing for washing machine. Space for fridge/freezer. Partially tiled walls. Tiled flooring. Skylight. uPVC double glazed window. uPVC door opening onto the garden. Single panelled radiator.First FloorLandingSpindle balustrade to the staircase.Bedroom Two4.29m x 3.61m (14'01 x 11'10)Cast iron fireplace. uPVC double glazed window. Single panelled radiator.Bedroom Three3.53m x 2.31m (11'07 x 7'07)uPVC double glazed window. Single panelled radiator.BathroomThe white suite comprises a panelled bath with shower over, a pedestal wash basin with mixer taps and a low suite W.C. Storage cupboard housing the Worccester combination style condensing boiler. Extractor fan. Partially tiled walls. Wall-mounted medicine cabinet. uPVC double glazed window. Double panelled radiator.Second FloorBedroom One7.26m x 4.24m (23'10 x 13'11)Electric fire set within an exposed brick feature to the chimney breast. Fitted shelving. Recessed spotlighting. Vaulted ceiling with exposed beams. uPVC double glazed windows. Single panelled radiators.En-suiteThe white suite comprises a walk-in, fully tiled shower cubicle with electric Mira shower over and a low suite W.C. Fitted shelving. Partially tiled walls. Vaulted ceiling with exposed beam. Recessed spotlighting. uPVC double glazed window. Single panelled radiator.OutsideGardensThe garden to the rear of the property is fully enclosed within fenced borders and comprises a flagged patio, a neat lawn accented with mature planting and a further raised flagged patio area where there is also a brick built outhouse.
Interested in this property?
Council tax
First listed
Over a month agoMacclesfield, SK11
Marketed by
Holden & Prescott 1/3 Church street,Macclesfield,Cheshire,SK11 6LBCall agent on 01625 422244
Placebuzz mortgage repayment calculator
Monthly repayment
The Est. Mortgage is for a 25 years repayment mortgage based on a 10% deposit and a 5.5% annual interest. It is only intended as a guide. Make sure you obtain accurate figures from your lender before committing to any mortgage. Your home may be repossessed if you do not keep up repayments on a mortgage.
Macclesfield, SK11 - Streetview
DISCLAIMER: Property descriptions and related information displayed on this page are marketing materials provided by Holden & Prescott. Placebuzz does not warrant or accept any responsibility for the accuracy or completeness of the property descriptions or related information provided here and they do not constitute property particulars. Please contact Holden & Prescott for full details and further information.






