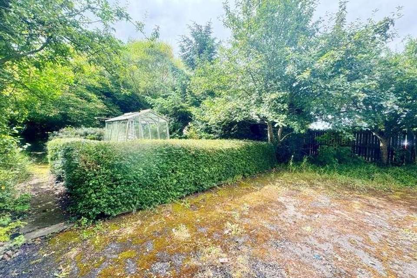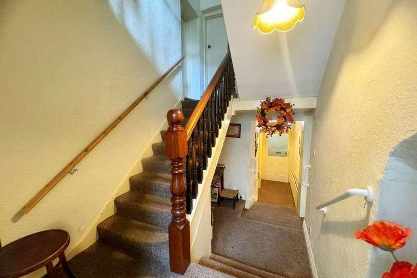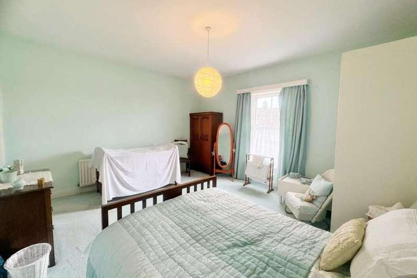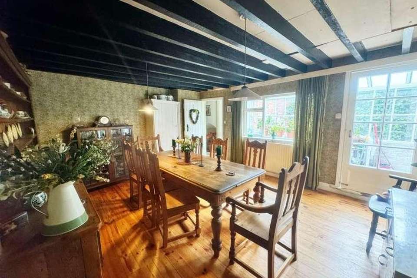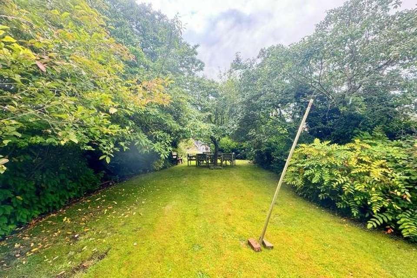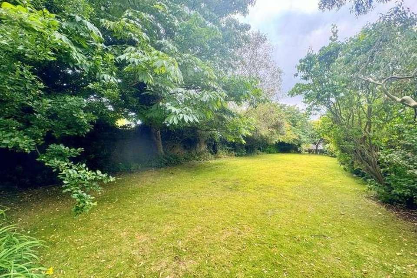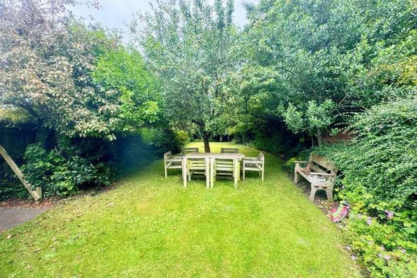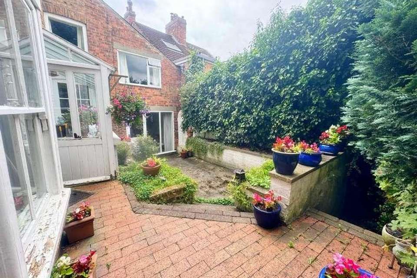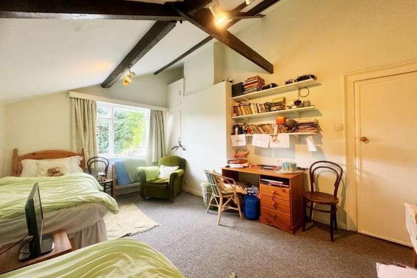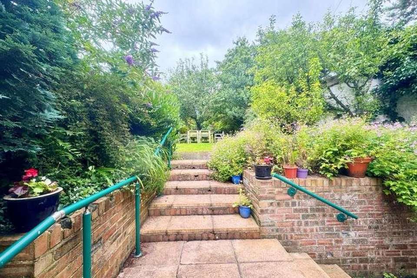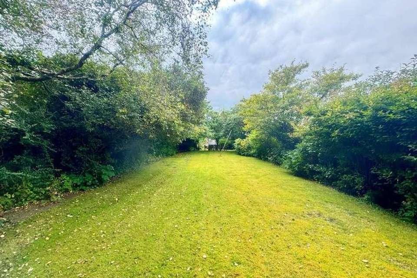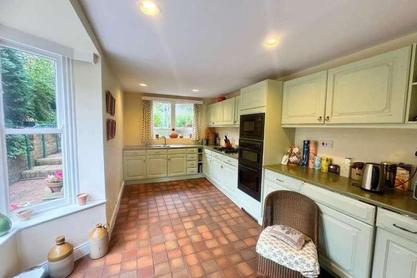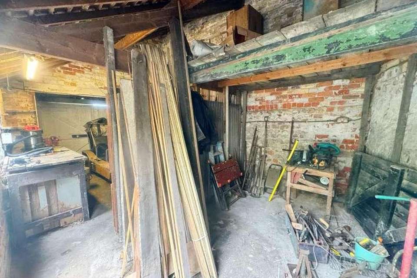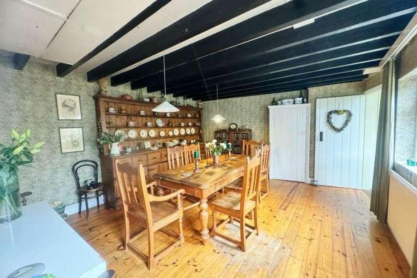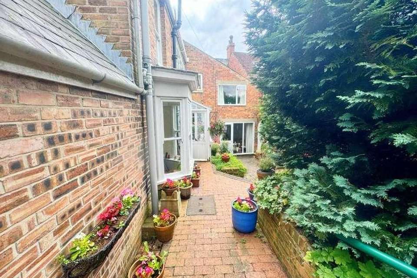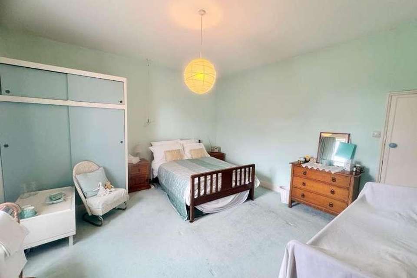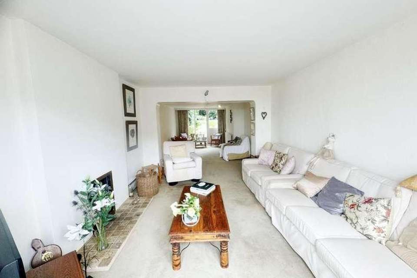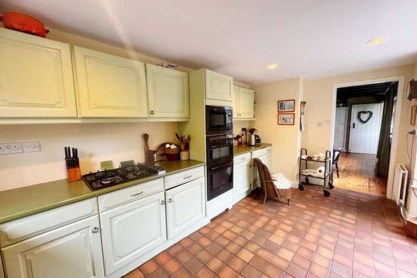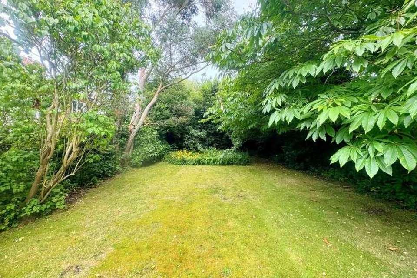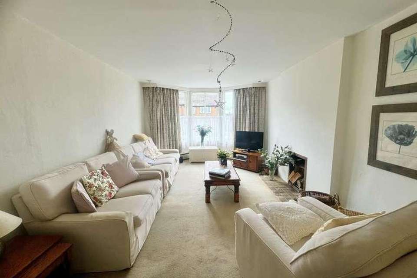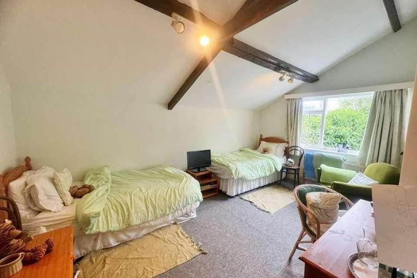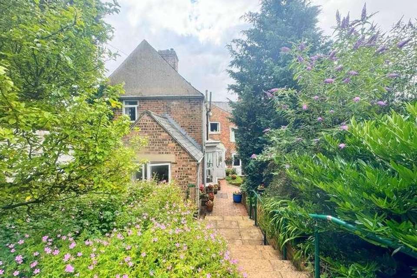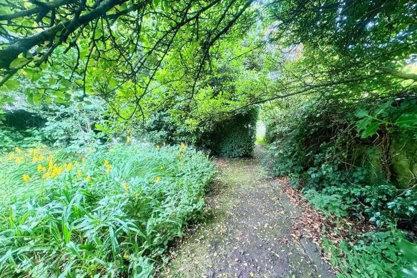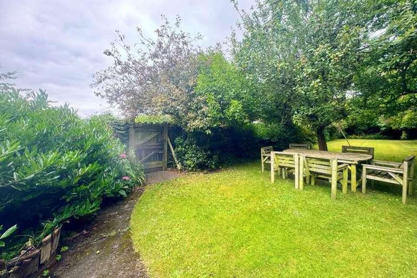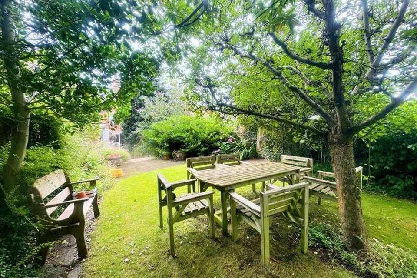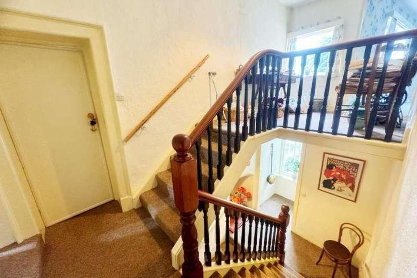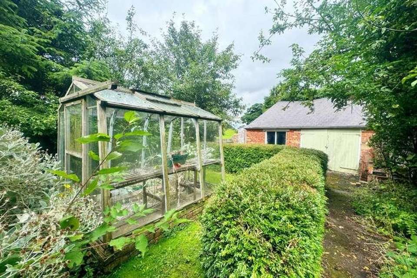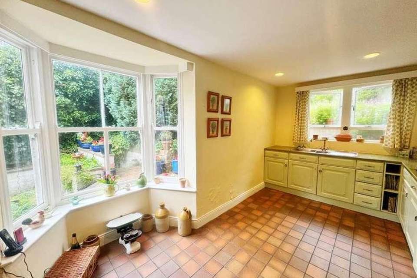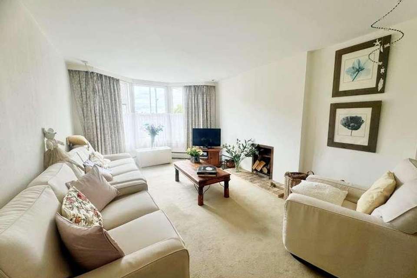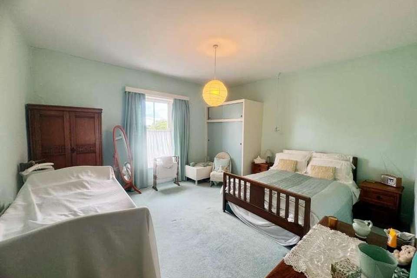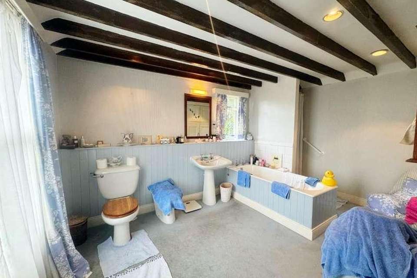5 bedroom terraced house for sale
Stockton-on-tees, TS21terraced house
bedrooms
Property photos
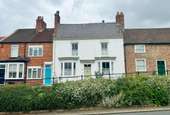
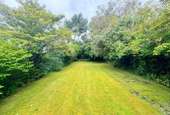
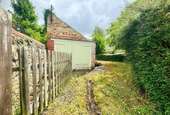
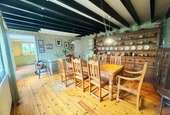
+31
Property description
Nestled in the heart of the charming West End in Sedgefield, this well proportioned terraced house is a true gem waiting to be discovered. Boasting three reception rooms & five bedrooms, this property offers ample space for a growing family or those who love to entertain.The property features a generous 255ft (approximately) garden to the rear, which is largely laid to lawn, with a wide range of plant, tree & shrub borders, double garage & has immediate access onto West Park Lane. This deceptively spacious residence has been a loving family home for many years & is brimming with possibilities, offering an excellent opportunity for a new owner to add their own personal touch to the property & retain the original character features offered throughout.In brief, this lovely home comprises: Welcoming entrance hallway with stairs to the first floor, ground floor study, an exquisite 33ft (approximately) lounge/family room with bay window to front elevation, separate dining room with access to cellar & useful ground floor cloaks/wc, kitchen with a range of fitted wall & base units & small lean-to conservatory. The first floor landing boasts four bedrooms (three of which are double) & the upper landing hosts the master bedroom & family bathroom. The rear garden is spectacular; with great potential for keen gardeners & is accessible from West Park Lane itself. A second cellar lies within the garden in addition. We urge clients not to miss out on this excellent opportunity to acquire such a statement residence within the highly sought after area of Sedgefield & thoroughly recommend full internal inspection in order to fully appreciate the size, style, layout & possibilities offered within this impressive property.ENTRANCE HALLWAYSTUDY4.88m x 3.28m (16'0 x 10'9)LOUNGE / FAMILY ROOM10.26m x 3.25m (33'8 x 10'8)SEPARATE DINING ROOM4.85m x 3.96m (15'11 x 13'0)KITCHEN5.03m x 2.54m (16'6 x 8'4)LEAN-TO GARDEN ROOM4.04m x 1.12m (13'3 x 3'8)UTILITY / WCCELLAR2.90m x 2.69m (9'6 x 8'10)FIRST FLOOR LANDINGMASTER BEDROOM4.50m x 3.86m (14'9 x 12'8)BATHROOM4.32m x 3.20m (14'2 x 10'6)BEDROOM TWO4.60m x 4.24m (15'1 x 13'11)BEDROOM THREE4.78m x 3.33m (15'8 x 10'11)BEDROOM FOUR4.19m x 3.53m (13'9 x 11'7)BEDROOM FIVE3.30m x 2.51m (10'10 x 8'3)EXTERNALLYGARAGE7.92m x 3.96m (26'0 x 13'0)
Interested in this property?
Council tax
First listed
Over a month agoStockton-on-tees, TS21
Marketed by
Robinsons 3 High Street,Sedgefield,TS21 2AUCall agent on 01740 621777
Placebuzz mortgage repayment calculator
Monthly repayment
The Est. Mortgage is for a 25 years repayment mortgage based on a 10% deposit and a 5.5% annual interest. It is only intended as a guide. Make sure you obtain accurate figures from your lender before committing to any mortgage. Your home may be repossessed if you do not keep up repayments on a mortgage.
Stockton-on-tees, TS21 - Streetview
DISCLAIMER: Property descriptions and related information displayed on this page are marketing materials provided by Robinsons. Placebuzz does not warrant or accept any responsibility for the accuracy or completeness of the property descriptions or related information provided here and they do not constitute property particulars. Please contact Robinsons for full details and further information.





