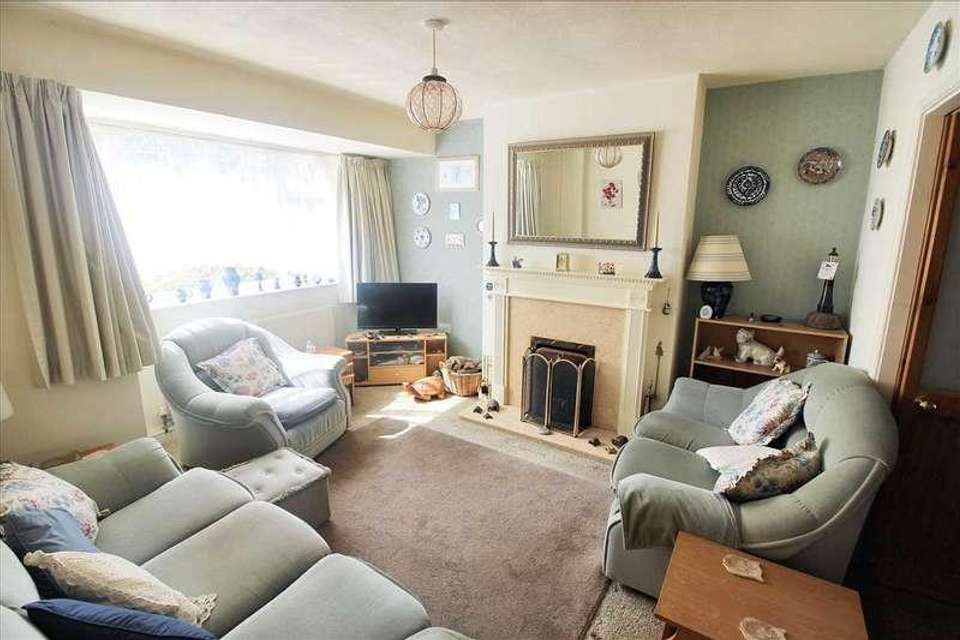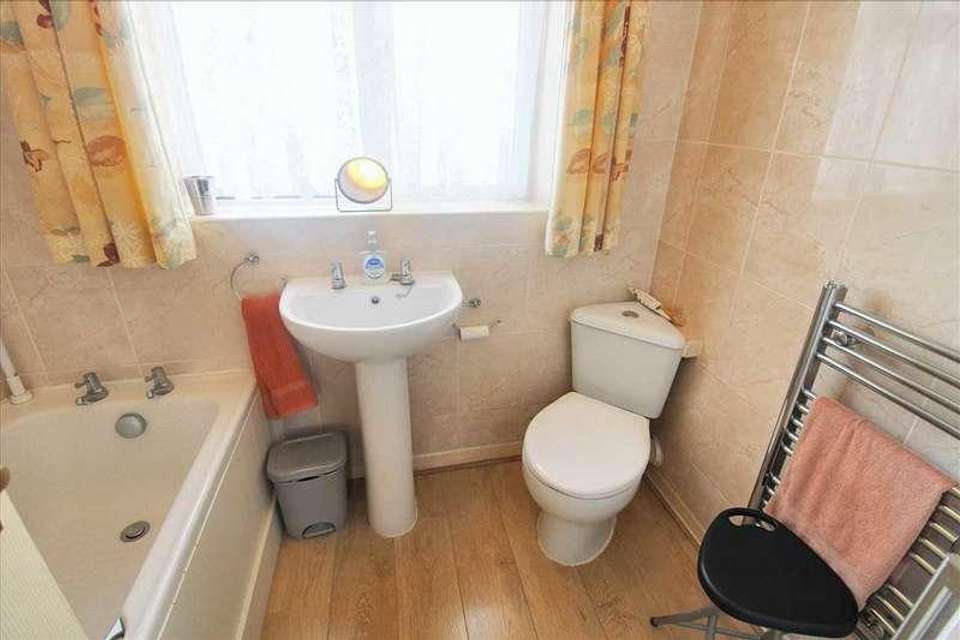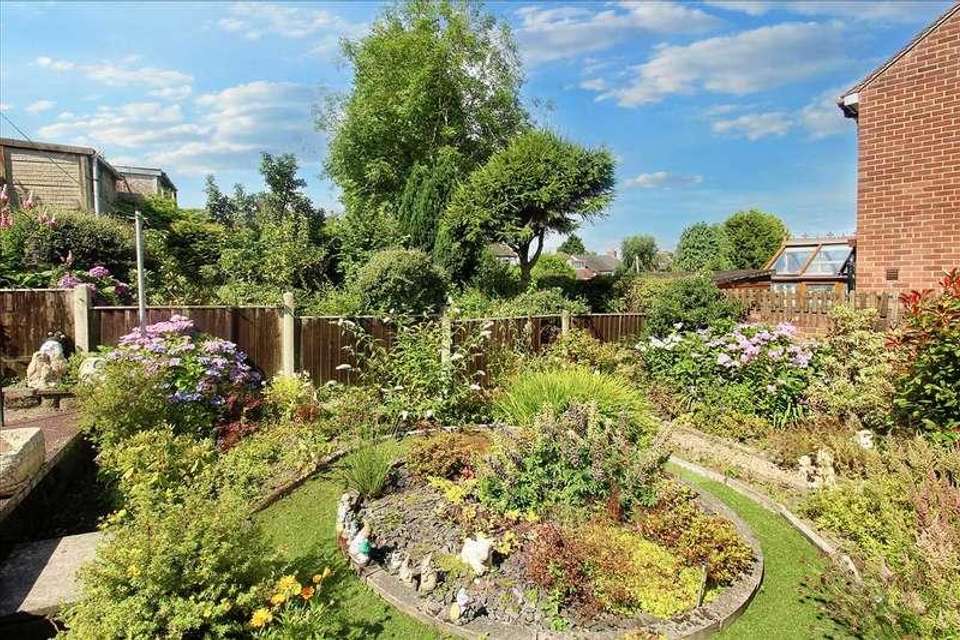3 bedroom semi-detached house for sale
Nottingham, NG16semi-detached house
bedrooms
Property photos




+20
Property description
freckleton brown are delighted to offer for sale this three bedroom semi detached house having double glazing and gas central heating. Located in the popular residential area of Eastwood on Walker Street the property comprises of an entrance porch, entrance hall, cloaks/wc, lounge, dining room, conservatory and kitchen to the ground floor. Three bedrooms and bathroom to the first floor. Outside there area gardens to the front and rear with off road car parking to the front. The property is sold with no upward chain and viewing is strongly recommended.Entrance Porch upvc door to the front elevation, access to the entrance hall.Entrance Hall Door leading from the entrance porch. Access to the lounge, dining room, kitchen, store cupboard and w.c. Staircase to the first floor. Central heating radiator.Cloaks/W.C Double glazed window to the side elevation, low flush w/c and wash hand basin.Lounge 3.86m (12'8') x 3.45m (11'4')Double glazed bay window ot the front elevation, open fire with Adams style fire surround. Central heating radiator. Double doors leading from the lounge.Dining Room 3.23m (10'7') x 3.51m (11'6')Double glazed window to the rear elevation. Door leading to the conservatory. Storage cupboard. Laminate floor covering. Central heating radiator.Conservatory 2.74m (9'0') x 2.44m (8'0')Double glazed conservatory. Door leading to the enclosed rear garden. Central heating radiator.Kitchen 3.35m (11'0') x 2.08m (6'10')Extended kitchen with double glazed window to the side elevation, double glazed window to the rear elevation and skylight window to the rear elevation. Sink unit with mixer taps and side drainer inset into work surfaces, a range of base and wall units. Plumbing for automatic washing machine. Central heating radiator.First Floor/Landing Double glazed window to the side elevation, access to the three bedrooms and bathroom.Bedroom One 3.51m (11'6') x 3.20m (10'6')Double glazed window to the front elevation, fitted wardrobes and central heating radiator.Bedroom Two 3.20m (10'6') x 3.15m (10'4')Double glazed window to the rear elevation, fitted wardrobes and central heating radiator.Bedroom Three 2.06m (6'9') x 1.83m (6'0')Double glazed window to the front elevation. Central heating radiator.Bathroom Frosted double glazed window to the rear elevation, white suite comprising of panelled bath with shower over, pedestal wash hand basin and low flush w/c.. Chrome heated towel rail.Front Garden Garden to the front of the property with wrought iron fencing.Driveway Wrought iron gates to the front opening onto the driveway. Gated access to the side leading t the enclosed rear garden.Rear Garden The enclosed rear garden has patio area and seating area. The garden has mature shrubs, garden shed. Fenced borders.
Interested in this property?
Council tax
First listed
Over a month agoNottingham, NG16
Marketed by
Freckleton Brown 87 Nottingham Road,Eastwood,Nottingham,NG16 3AJCall agent on 01773 769751
Placebuzz mortgage repayment calculator
Monthly repayment
The Est. Mortgage is for a 25 years repayment mortgage based on a 10% deposit and a 5.5% annual interest. It is only intended as a guide. Make sure you obtain accurate figures from your lender before committing to any mortgage. Your home may be repossessed if you do not keep up repayments on a mortgage.
Nottingham, NG16 - Streetview
DISCLAIMER: Property descriptions and related information displayed on this page are marketing materials provided by Freckleton Brown. Placebuzz does not warrant or accept any responsibility for the accuracy or completeness of the property descriptions or related information provided here and they do not constitute property particulars. Please contact Freckleton Brown for full details and further information.
























