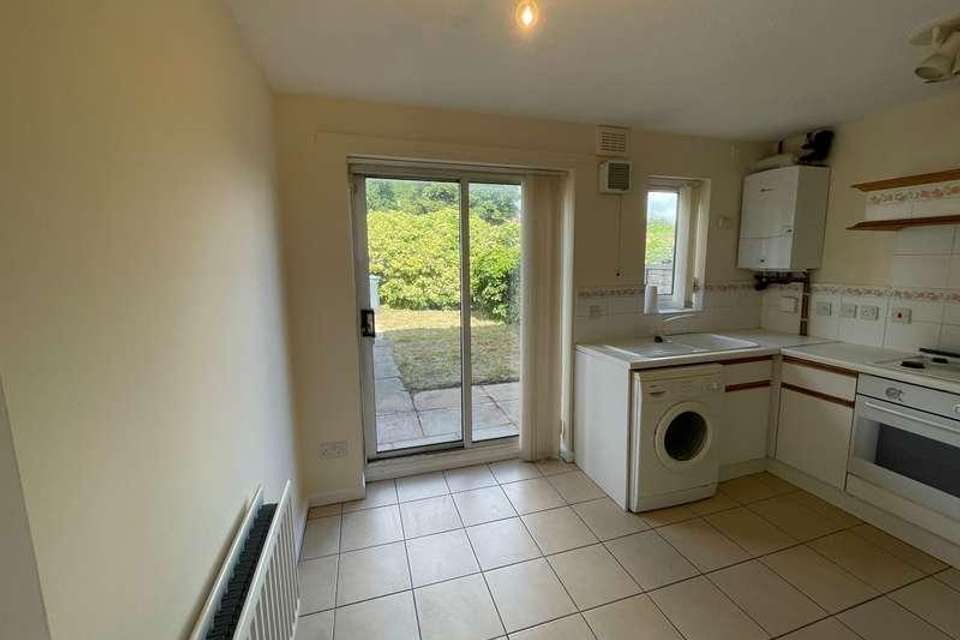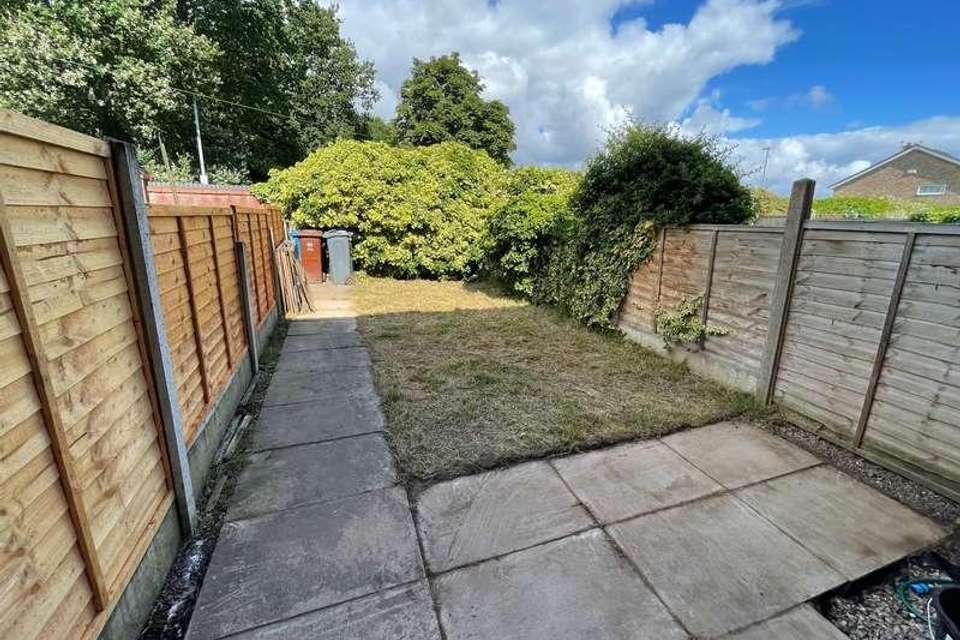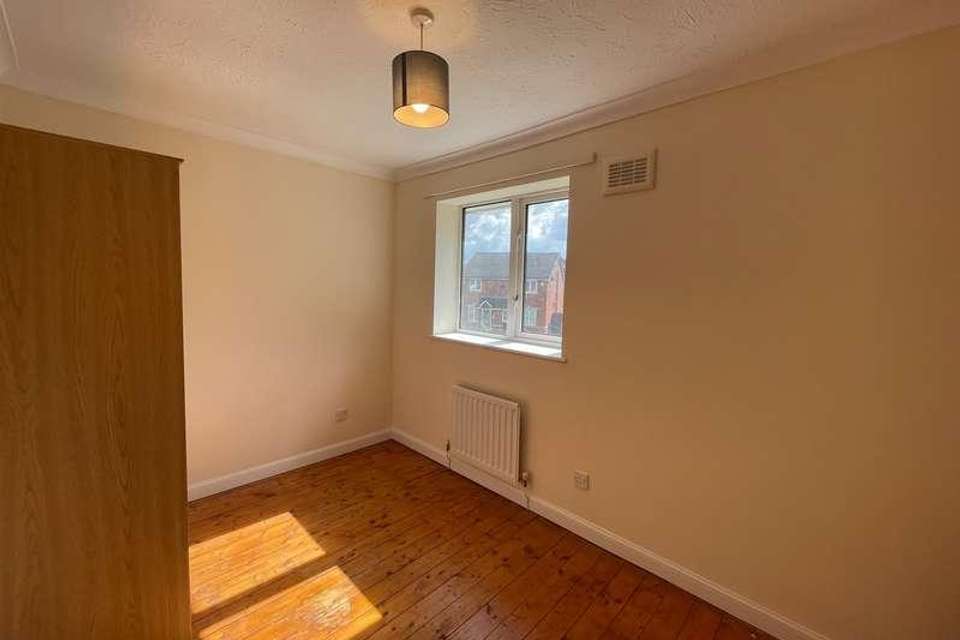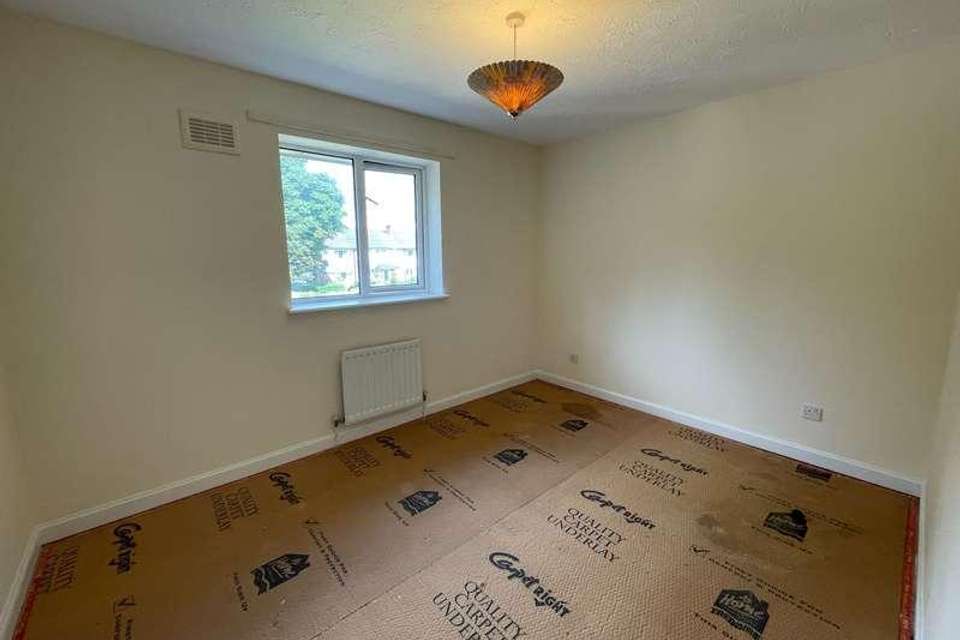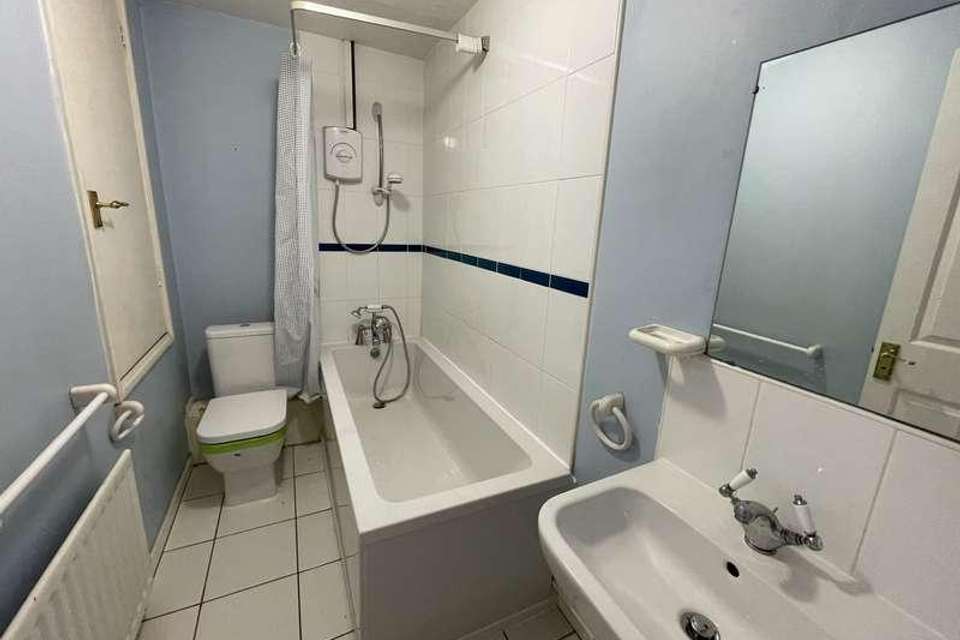2 bedroom terraced house for sale
Manchester, M22terraced house
bedrooms
Property photos
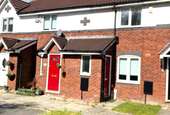
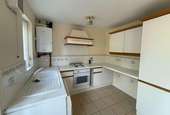
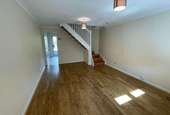
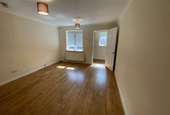
+5
Property description
Introducing this modern two-bedroom Mid-Terraced House ideally located at Hockenhull Close, Wythenshawe, Manchester. Available at an asking price of ?230,000, this delightful property exudes contemporary elegance and makes for an ideal family home. Situated on the sought after private development of Ashway Park, this mid mews family home offers the perfect balance of privacy and convenience. Its location, close to Manchester Airport and Wythenshawe Hospital, and within walking distance to the Metrolink Tram Stop, makes this home a great option for individuals and families constantly on the go.Upon entrance, you're met with a well-proportioned lounge that serves as the perfect family gathering space. The cosy ambiance, coupled with ample natural light, contributes to the overall comfort of the room. Adjacent to the lounge lies a spacious dining kitchen. Well-equipped and substantially sized, it holds potential for casually entertaining guests or enjoying family meals. The property's layout promotes easy flow between the living and dining areas. Featuring two double bedrooms, this home is ideal for a small to medium-sized family or for someone desiring extra space. Each room has been maintained to a good standard and is ready to move in. This terraced house is equipped with a modern combi boiler and fully fitted with UPVC throughout the home for efficient heating and insulation. Step outside to the rear to find a private garden, ideal for enjoying those sunny Manchester days and for outside entertaining.Additional attributes of this property include a 'C' EPC rating and the fact that there is no chain involved in the sale. Encapsulating a fantastic blend of style, comfort, and convenience, this Mid Terraced House in Wythenshawe is a promising opportunity, ready to become your new home.Property Reference ROG-1H8514XJV9XGround FloorHallwayWith solid wood flooring leading to ground floor rooms.Living Room (Dimensions : 4.80m (15' 9") x 3.70m (12' 2"))Spacious living area with solid wood flooring, UPVc double glazed window to the front aspect, TV and telephone points, radiator, stairs to first floor, door to dining kitchenDining Kitchen (Dimensions : 4.80m (15' 9") x 2.80m (9' 2"))With an ample array of base and eye level units, complimentary work surface over and tiled splash backs, wall hung new Worcester Bosch combi-boiler, inset four ring gas hob and oven with extractor hood over. sink unit with UPVc double glazed window to the rear aspect. To the dining side there is a tiled floor, UPVc double glazed patio doors leading to the rear garden. Ample space for dining table and chairs.First FloorBedroom One (Dimensions : 3.60m (11' 10") x 2.80m (9' 2"))First double bedroom with UPVC double glazed window to the rear aspect, radiator, ample space for double bed and free standing furniture.Bedroom Two (Dimensions : 3.60m (11' 10") x 2.80m (9' 2"))Second double bedroom with UPVC double glazed window to the front aspect, radiator, ample space for double bed and free standing furniture.Family Bathroom (Dimensions : 2.90m (9' 6") x 1.40m (4' 7"))Three piece bathroom suite comprising panel bath with electric shower over, pedestal hand wash basin, low level WC, large storage cupboard.OutsideThere is a small lawn area to the front and there is also a lawned area to the rear with an access gate for bin removal.DisclaimerDisclaimer: These particulars, whilst believed to be accurate are set out as a general guideline only or guidance and do not constitute any part of an offer or contract. Intending purchasers should not rely on them as statements of representation or fact, but must satisfy themselves by inspection or otherwise as to their accuracy. Please note that we have not tested any apparatus, equipment, fixtures, fittings or services, including gas central heating and so cannot verify they are in working order or fit for their purpose. Furthermore solicitors should confirm movable items described in the sales particulars are, in fact included in the sale since circumstances do change during marketing or negotiations. Although we try to ensure accuracy, measurements used in this brochure may be approximate. Therefore if intending purchasers need accurate measurements to order carpeting or to ensure existing furniture will fit, they should take such measurements themselves
Interested in this property?
Council tax
First listed
Over a month agoManchester, M22
Marketed by
Bergins Estate Agents 22 Roylegreen Rd,Northenden,Manchester,M22 4NGCall agent on 0161 945 6937
Placebuzz mortgage repayment calculator
Monthly repayment
The Est. Mortgage is for a 25 years repayment mortgage based on a 10% deposit and a 5.5% annual interest. It is only intended as a guide. Make sure you obtain accurate figures from your lender before committing to any mortgage. Your home may be repossessed if you do not keep up repayments on a mortgage.
Manchester, M22 - Streetview
DISCLAIMER: Property descriptions and related information displayed on this page are marketing materials provided by Bergins Estate Agents. Placebuzz does not warrant or accept any responsibility for the accuracy or completeness of the property descriptions or related information provided here and they do not constitute property particulars. Please contact Bergins Estate Agents for full details and further information.





