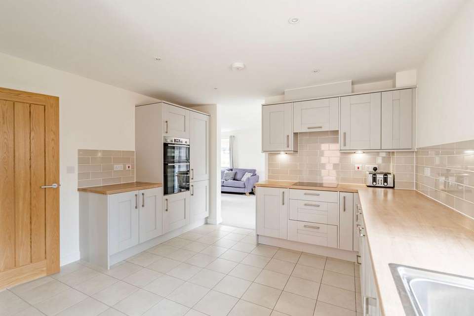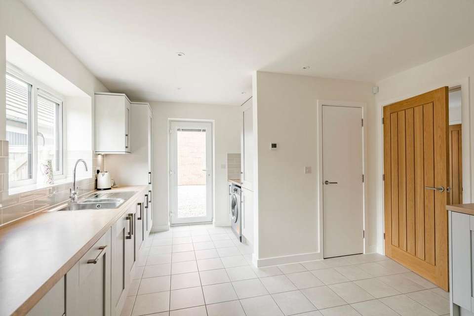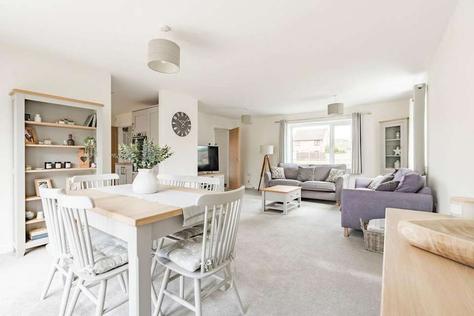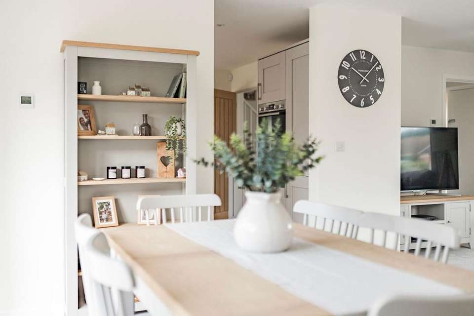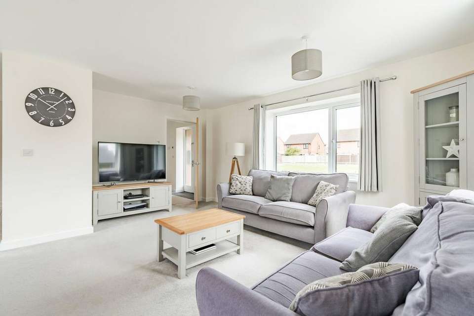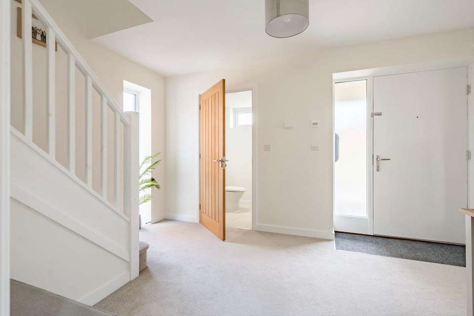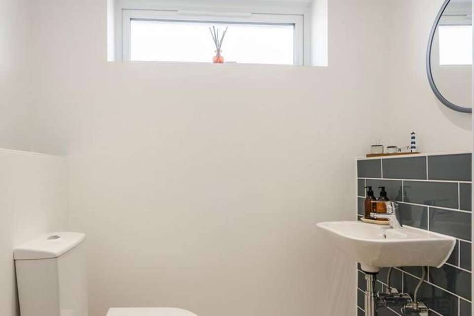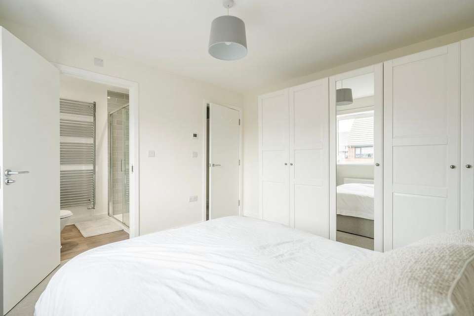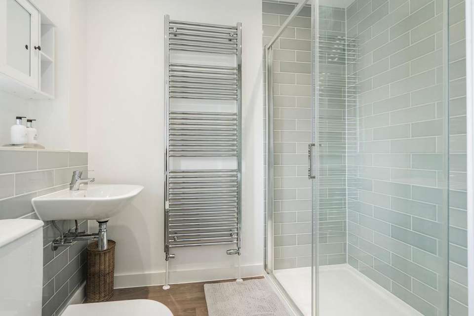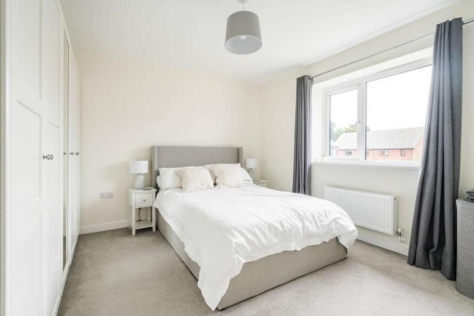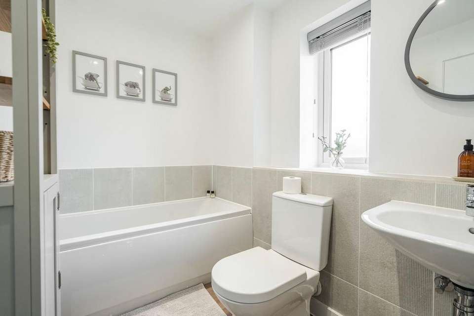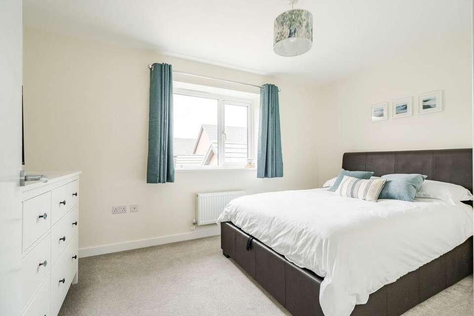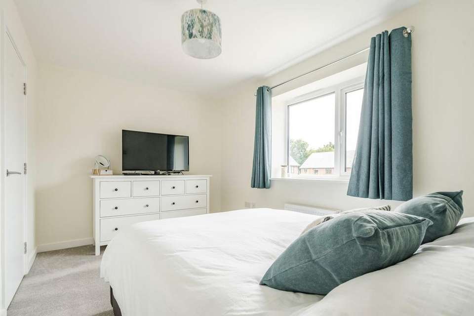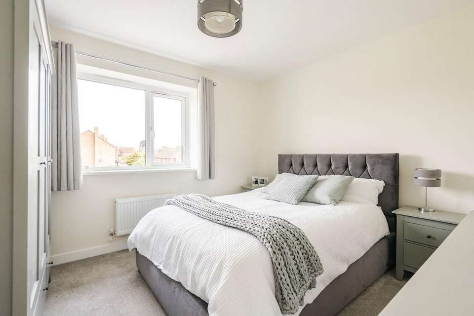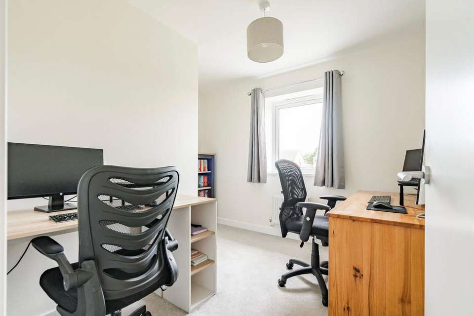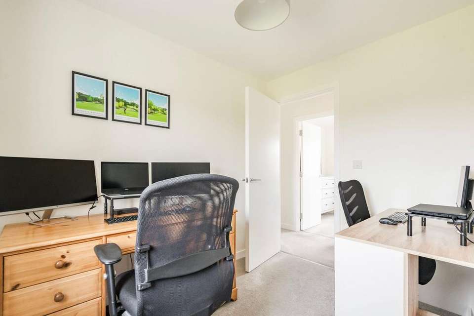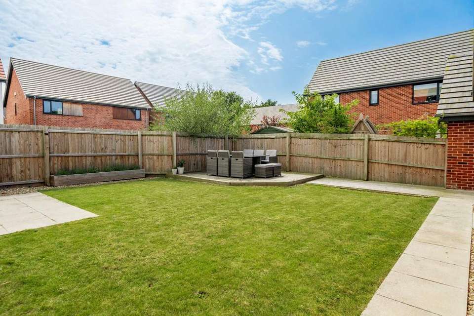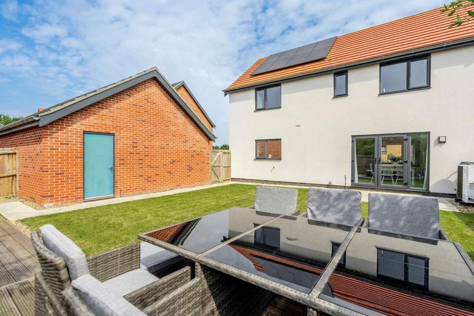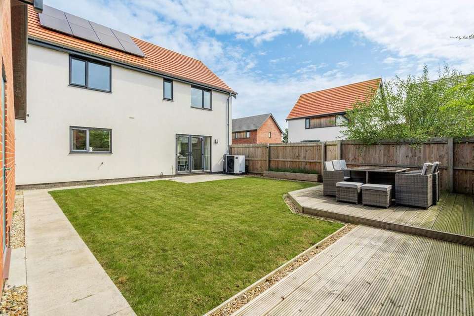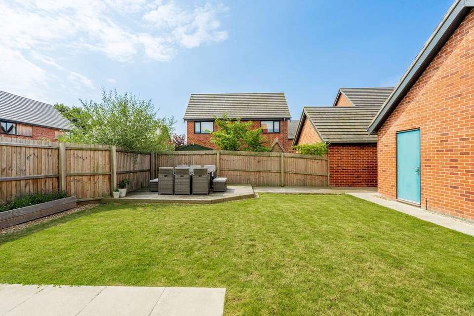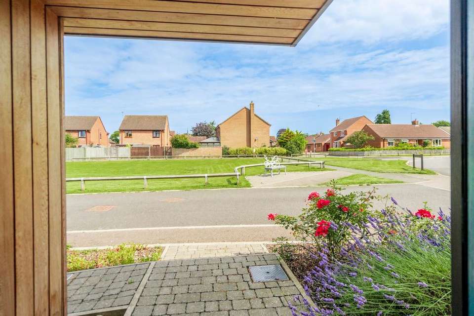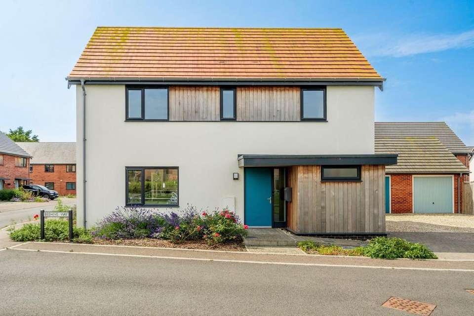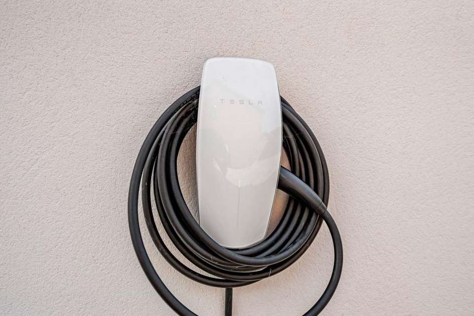4 bedroom detached house for sale
Beehive Way, Bawdeswelldetached house
bedrooms
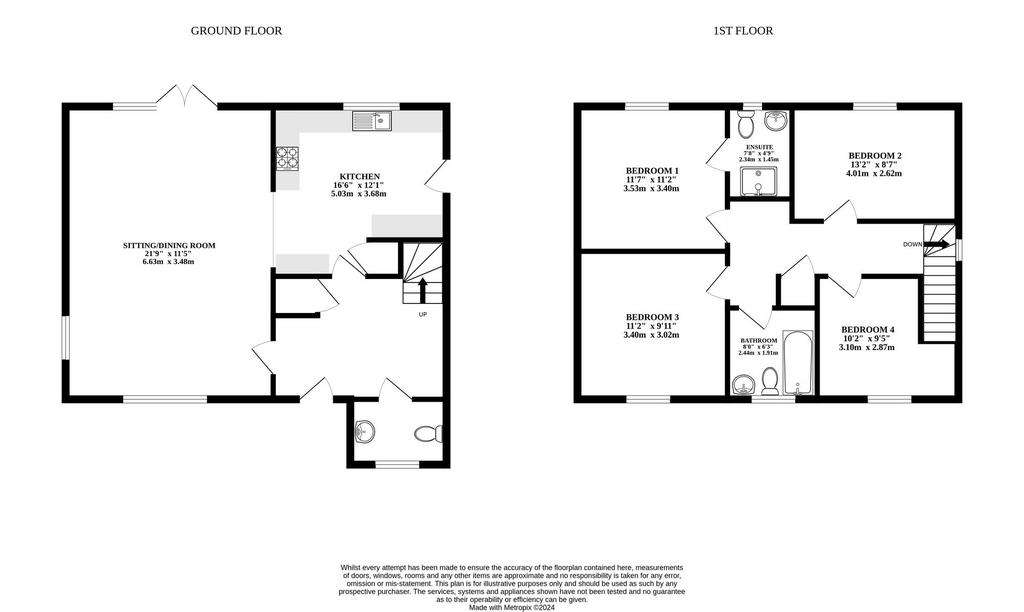
Property photos

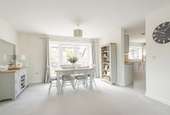
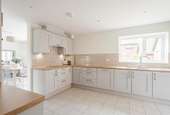
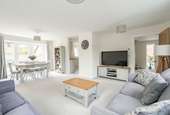
+23
Property description
GUIDE PRICE: £400,000 - £450,000. Beautiful eco-family home with immaculate specification throughout, offering a spacious and versatile layout. Upon entering, a triple-aspect sitting room warmed by underfloor heating welcomes you, while a well-equipped kitchen and ground-floor WC add convenience. Four excellent-sized bedrooms, including a master with an en-suite, cater to every family member's needs and a sleek bathroom completes the accommodation. Outside, a landscaped south-facing garden with patio, decked areas, and ample off-road parking with electric charging point and double garage provide the perfect outdoor space.THE LOCATIONNestled in the heart of Bawdeswell, enjoy a prime location with a wealth of amenities right at your doorstep. The Bawdeswell village hall, a hub of community activities and events, is just a stone's throw away. For garden enthusiasts, the Bawdeswell Garden Centre is a delightful place to explore. And if you need to run errands or do your daily shopping, Morrisons Daily is conveniently nearby. Bawdeswell offers access to the surrounding villages, such as Dereham and Lenwade, while also providing a straightforward route to the bustling city of Norwich. Excellent bus routes make commuting a breeze and the property's location falls within sought-after school catchment areas, ensuring convenience for families with children.BEEHIVE WAYBeyond the inviting entrance, which conveniently hosts a WC area on the ground floor, lies a triple-aspect sitting room warmed by the gentle embrace of underfloor heating throughout the ground floor. This generously proportioned room provides ample space for various furnishings while also offering easy access to the rear garden via French doors – allowing for a seamless indoor-outdoor living experience.
Neutral tones flow harmoniously throughout the property, offering a canvas ready to be customised to individual preferences. The kitchen showcases a beautiful design with integrated appliances, wooden-style countertops and a stylish gloss-tiled backsplash.
Accommodation comprises four excellent-sized bedrooms including three doubles, each providing comfort. The master bedroom boasts an en-suite shower room, ensuring a touch of luxury, while the versatile fourth bedroom allows for diverse usage according to your needs. A sleek three-piece bathroom suite caters to the remaining requirements of the household with finesse.
The property also offers a landscaped south-facing garden featuring an array of lawn, patio, and decked areas – perfect for entertaining or enjoying a quiet moment outdoors. Practicality meets convenience with sufficient off-road parking spaces for 4+ cars and a double garage, providing ample storage space for your belongings. Furthermore, a notable addition is the electric charging point, catering to the needs of eco-conscious individuals or families.AGENTS NOTEWe understand this property will be sold freehold, connected to mains water, electricity and drainage.Air Source Heat PumpSolar Panels and Triple GlazingCouncil Tax Band - E
EPC Rating: A Disclaimer Minors and Brady, along with their representatives, are not authorized to provide assurances about the property, whether on their own behalf or on behalf of their client. We do not take responsibility for any statements made in these particulars, which do not constitute part of any offer or contract. It is recommended to verify leasehold charges provided by the seller through legal representation. All mentioned areas, measurements, and distances are approximate, and the information provided, including text, photographs, and plans, serves as guidance and may not cover all aspects comprehensively. It should not be assumed that the property has all necessary planning, building regulations, or other consents. Services, equipment, and facilities have not been tested by Minors and Brady, and prospective purchasers are advised to verify the information to their satisfaction through inspection or other means.
Neutral tones flow harmoniously throughout the property, offering a canvas ready to be customised to individual preferences. The kitchen showcases a beautiful design with integrated appliances, wooden-style countertops and a stylish gloss-tiled backsplash.
Accommodation comprises four excellent-sized bedrooms including three doubles, each providing comfort. The master bedroom boasts an en-suite shower room, ensuring a touch of luxury, while the versatile fourth bedroom allows for diverse usage according to your needs. A sleek three-piece bathroom suite caters to the remaining requirements of the household with finesse.
The property also offers a landscaped south-facing garden featuring an array of lawn, patio, and decked areas – perfect for entertaining or enjoying a quiet moment outdoors. Practicality meets convenience with sufficient off-road parking spaces for 4+ cars and a double garage, providing ample storage space for your belongings. Furthermore, a notable addition is the electric charging point, catering to the needs of eco-conscious individuals or families.AGENTS NOTEWe understand this property will be sold freehold, connected to mains water, electricity and drainage.Air Source Heat PumpSolar Panels and Triple GlazingCouncil Tax Band - E
EPC Rating: A Disclaimer Minors and Brady, along with their representatives, are not authorized to provide assurances about the property, whether on their own behalf or on behalf of their client. We do not take responsibility for any statements made in these particulars, which do not constitute part of any offer or contract. It is recommended to verify leasehold charges provided by the seller through legal representation. All mentioned areas, measurements, and distances are approximate, and the information provided, including text, photographs, and plans, serves as guidance and may not cover all aspects comprehensively. It should not be assumed that the property has all necessary planning, building regulations, or other consents. Services, equipment, and facilities have not been tested by Minors and Brady, and prospective purchasers are advised to verify the information to their satisfaction through inspection or other means.
Interested in this property?
Council tax
First listed
Over a month agoBeehive Way, Bawdeswell
Marketed by
Minors & Brady - Dereham Minors & Brady, 9a Market Place Dereham, Norfolk NR19 2AWPlacebuzz mortgage repayment calculator
Monthly repayment
The Est. Mortgage is for a 25 years repayment mortgage based on a 10% deposit and a 5.5% annual interest. It is only intended as a guide. Make sure you obtain accurate figures from your lender before committing to any mortgage. Your home may be repossessed if you do not keep up repayments on a mortgage.
Beehive Way, Bawdeswell - Streetview
DISCLAIMER: Property descriptions and related information displayed on this page are marketing materials provided by Minors & Brady - Dereham. Placebuzz does not warrant or accept any responsibility for the accuracy or completeness of the property descriptions or related information provided here and they do not constitute property particulars. Please contact Minors & Brady - Dereham for full details and further information.





