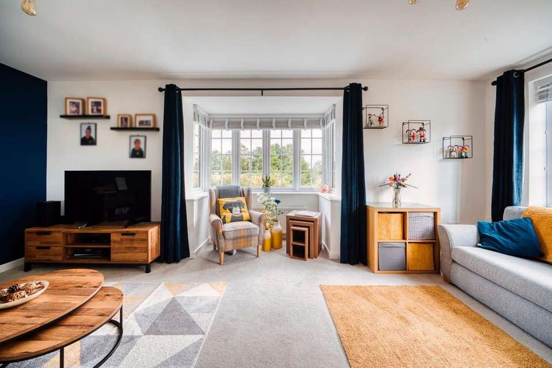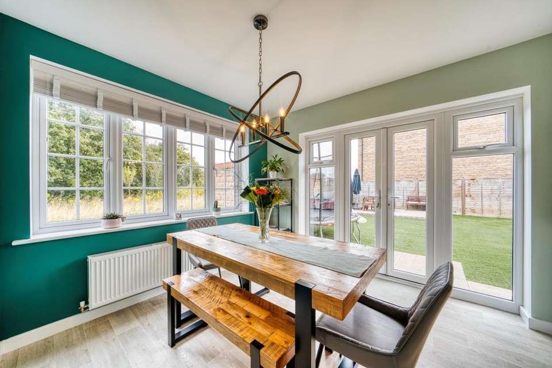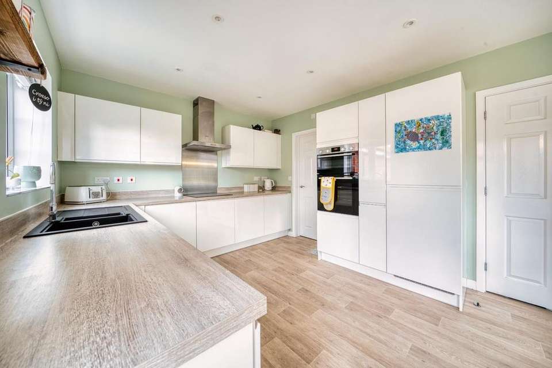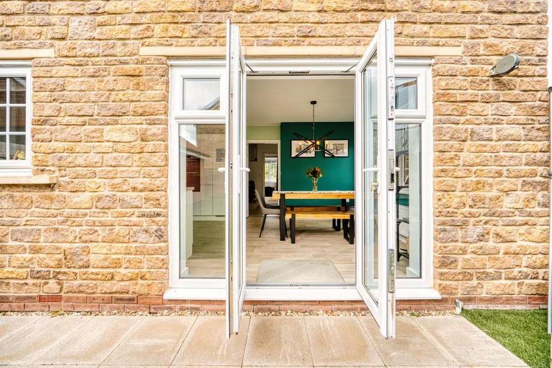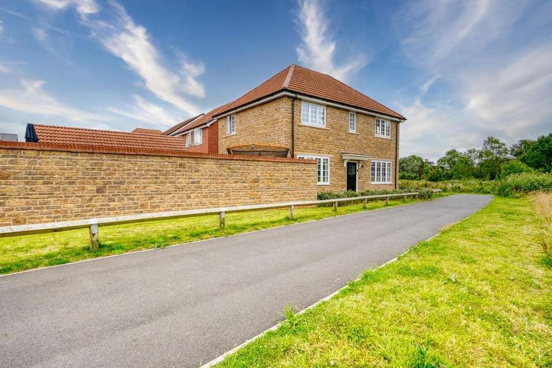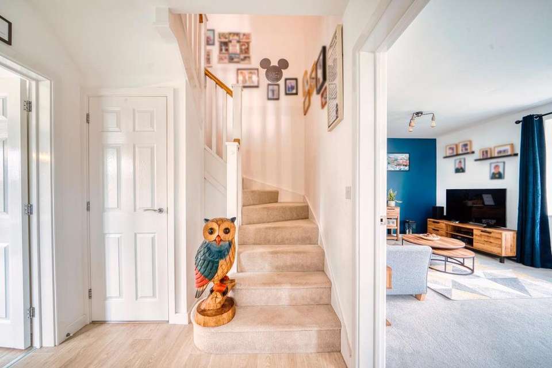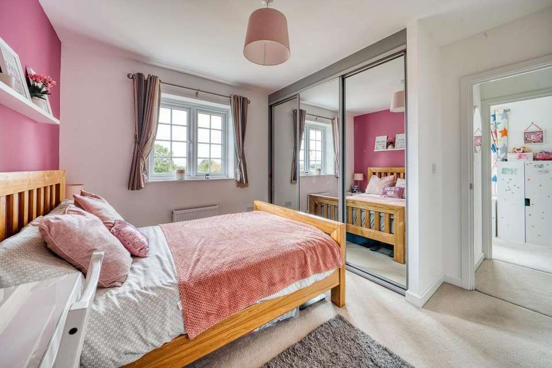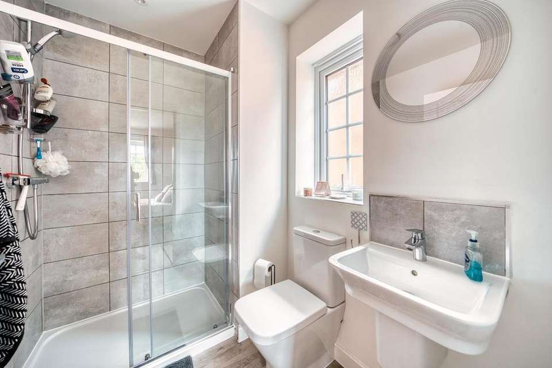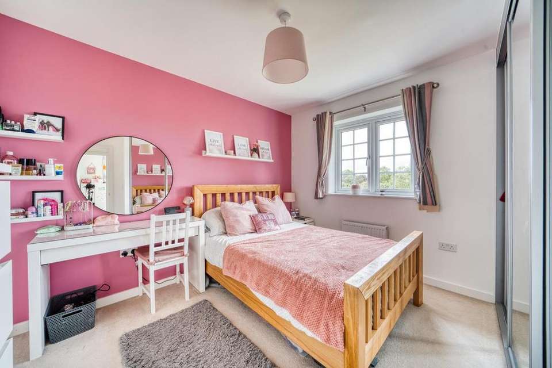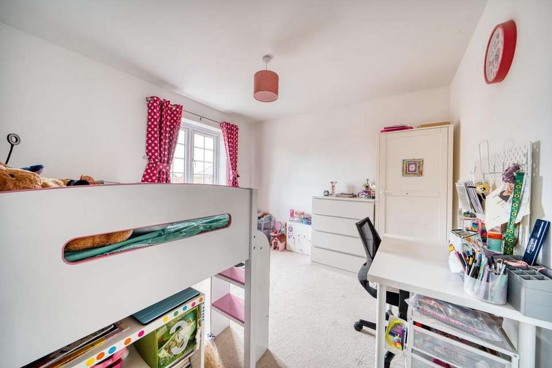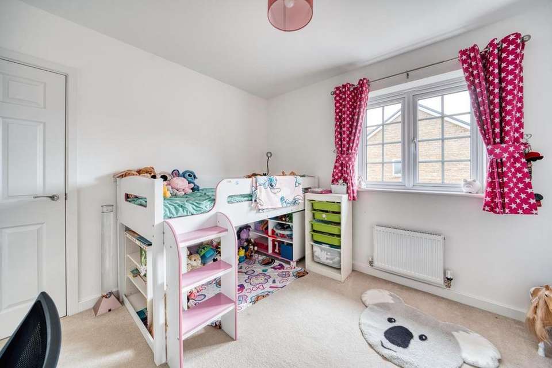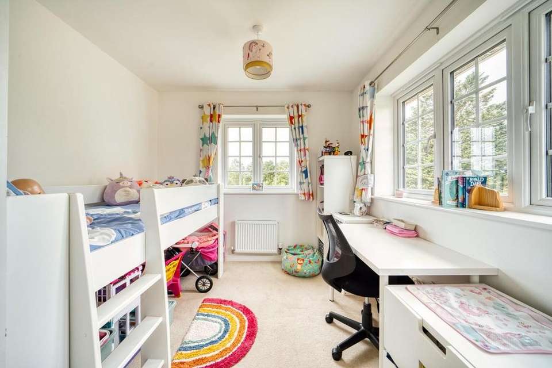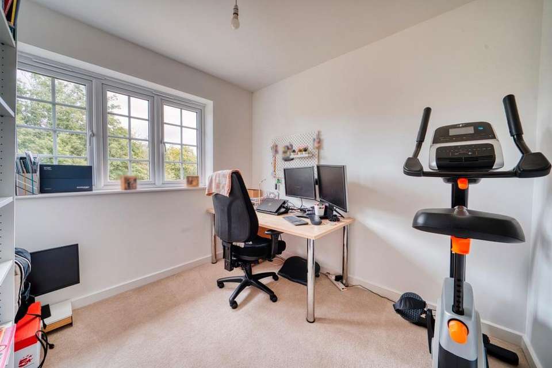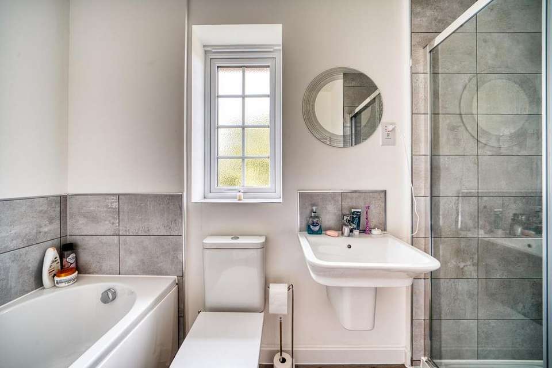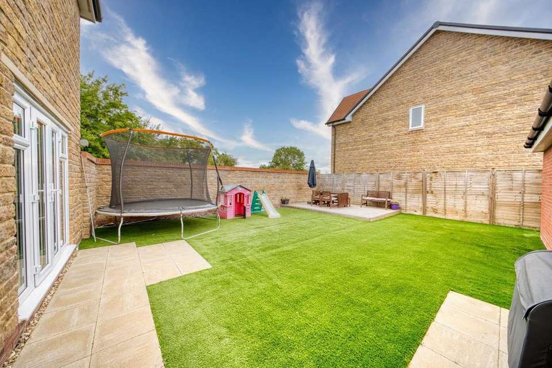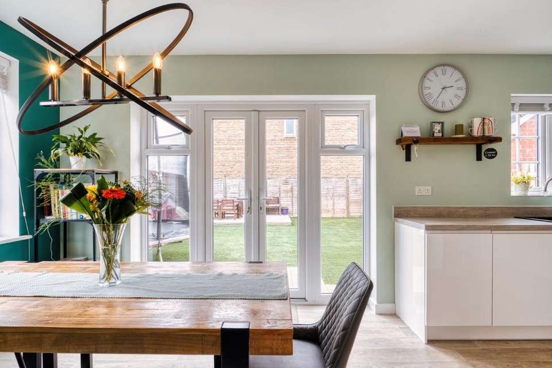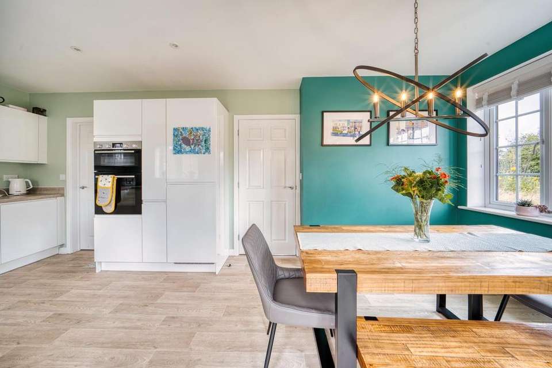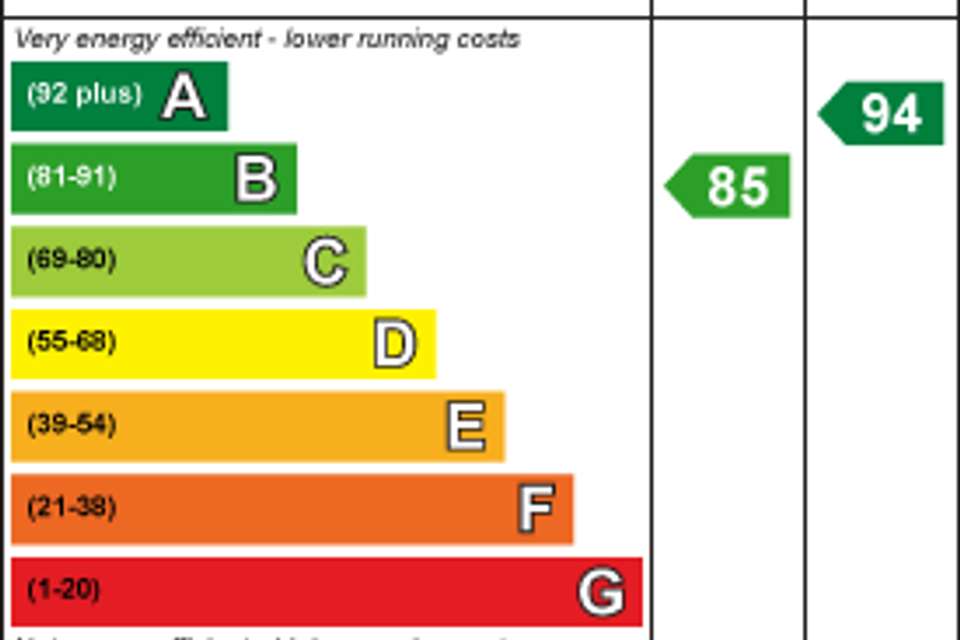4 bedroom detached house for sale
detached house
bedrooms
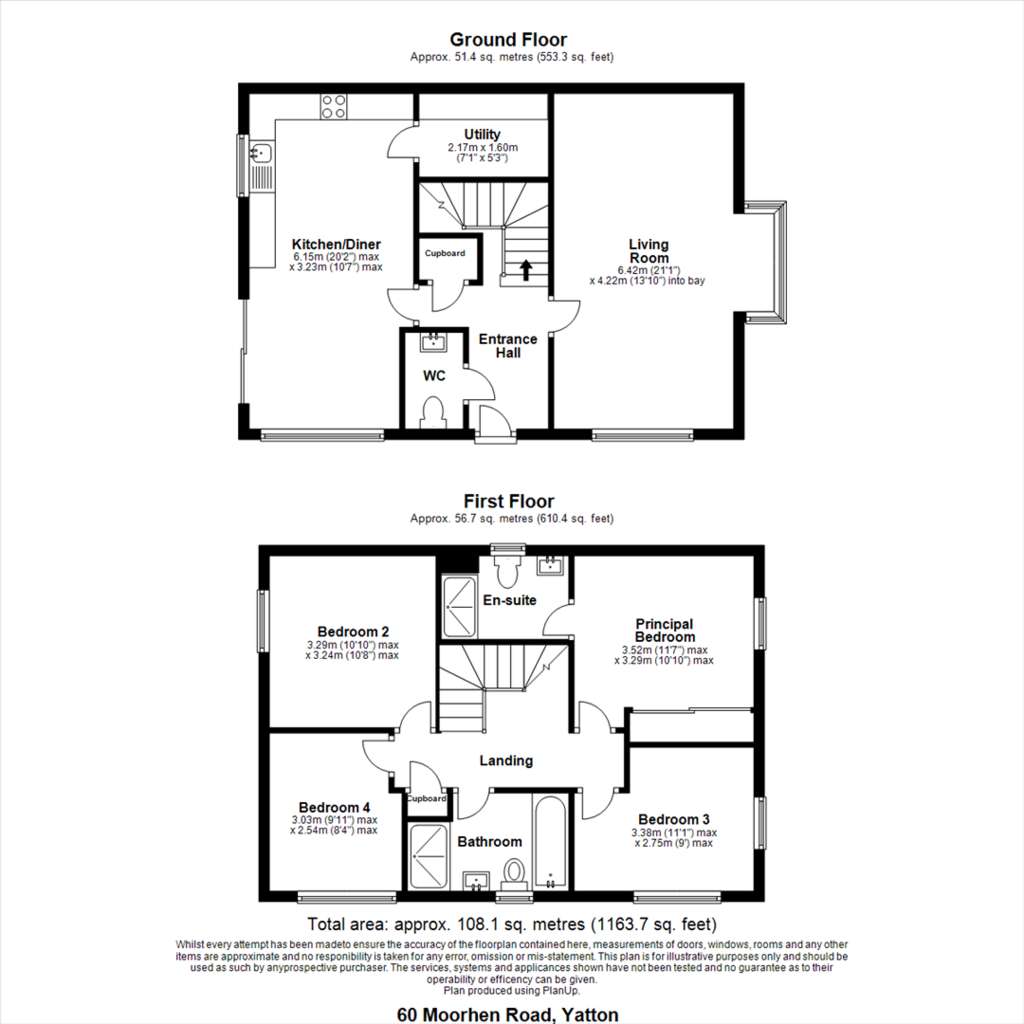
Property photos
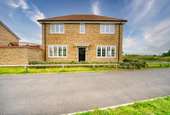
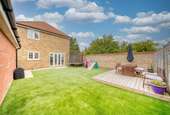


+18
Property description
Modern detached family home with beautiful views over Yatton’s countryside – 60 Moorhen Road is built to the popular ‘Bensons’ design by Bloor Homes in 2021, this fabulous modern family home enjoys a prestigious situation on the fringes of the Chestnut Park development with wonderful views of the neighbouring countryside whilst enjoying immaculately presented, stylish living accommodation. Traditionally laid out over two floors, the light and airy accommodation is accessed via the central entrance hall leading into all principal rooms. The bay fronted sitting room enjoys a beautiful outlook over fields whilst also providing for all of the family’s needs as a tranquil leisure environment. The generous modern open plan kitchen dining room boasts a range of Bosch fitted appliances, French doors opening to the rear garden and provides access to the separate utility room. Further ground floor accommodation includes wc and understairs storage cupboard. The first floor is just as impressive, four bedrooms are on offer along with the family bathroom with an immaculate four piece suite, the principal bedroom offering en-suite facility making this a very practical family home.
Outside, the garden is enclosed by a stone built wall and fencing panels. The current owners have created a lovely place to unwind, laid to artificial lawn, decked seating area and patio. Secure gated access leads from the garden to the driveway where you will find off street parking for two vehicles along with the over sized single garage. The property is framed by a border planted with shrubs to the front and side, a paved pathway leading to the main entrance.
Situated within a beautiful cul-de-sac that lies adjacent to the neighbouring countryside, set in this newly built development that is Chestnut Park. Proven to be extremely popular, with its convenient location to all of Yatton's amenities, including the mainline railway station and Somerset countryside. This fantastic family home benefits from an exceptional quality of finish, and is sure to attract a high level of interest.
About This Property -
Tenure - Freehold with an estate management fee of £335 PA.
Utilities - Mains electricity
Mains gas with gas central heating
Mains water
Mains drainage
Broadband - Ultrafast broadband is available with the highest available download speed 1139 Mbps and the highest available upload speed 220 Mbps.
This information is sourced via checker.ofcom.org.uk, we advise you make your own enquiries.
Outside, the garden is enclosed by a stone built wall and fencing panels. The current owners have created a lovely place to unwind, laid to artificial lawn, decked seating area and patio. Secure gated access leads from the garden to the driveway where you will find off street parking for two vehicles along with the over sized single garage. The property is framed by a border planted with shrubs to the front and side, a paved pathway leading to the main entrance.
Situated within a beautiful cul-de-sac that lies adjacent to the neighbouring countryside, set in this newly built development that is Chestnut Park. Proven to be extremely popular, with its convenient location to all of Yatton's amenities, including the mainline railway station and Somerset countryside. This fantastic family home benefits from an exceptional quality of finish, and is sure to attract a high level of interest.
About This Property -
Tenure - Freehold with an estate management fee of £335 PA.
Utilities - Mains electricity
Mains gas with gas central heating
Mains water
Mains drainage
Broadband - Ultrafast broadband is available with the highest available download speed 1139 Mbps and the highest available upload speed 220 Mbps.
This information is sourced via checker.ofcom.org.uk, we advise you make your own enquiries.
Interested in this property?
Council tax
First listed
Over a month agoEnergy Performance Certificate
Marketed by
Mark Templer Residential - Yatton 57 High Street Yatton BS49 4EQPlacebuzz mortgage repayment calculator
Monthly repayment
The Est. Mortgage is for a 25 years repayment mortgage based on a 10% deposit and a 5.5% annual interest. It is only intended as a guide. Make sure you obtain accurate figures from your lender before committing to any mortgage. Your home may be repossessed if you do not keep up repayments on a mortgage.
- Streetview
DISCLAIMER: Property descriptions and related information displayed on this page are marketing materials provided by Mark Templer Residential - Yatton. Placebuzz does not warrant or accept any responsibility for the accuracy or completeness of the property descriptions or related information provided here and they do not constitute property particulars. Please contact Mark Templer Residential - Yatton for full details and further information.





