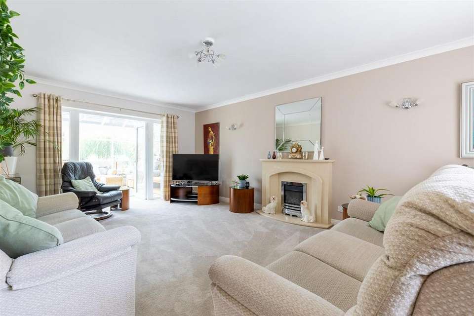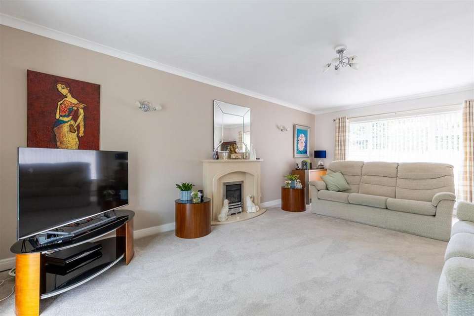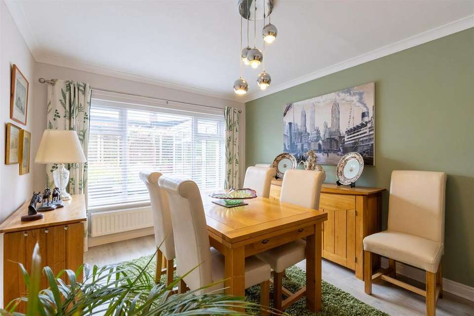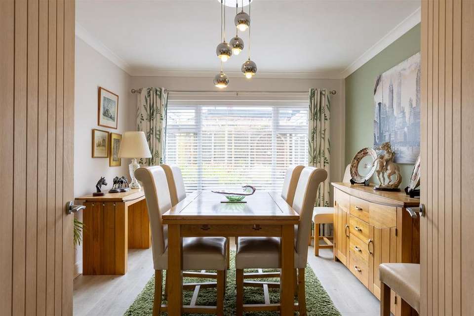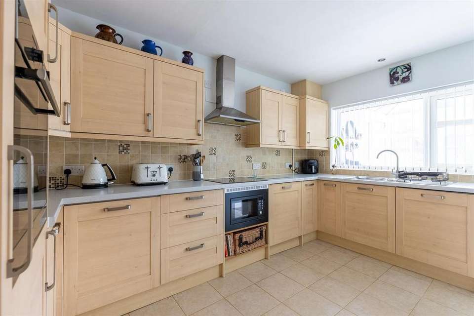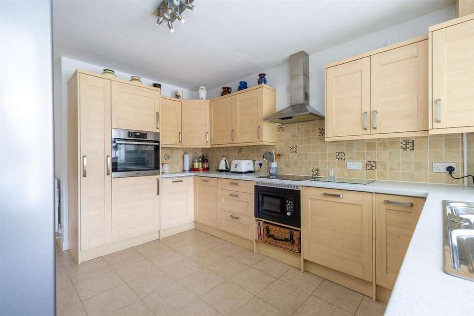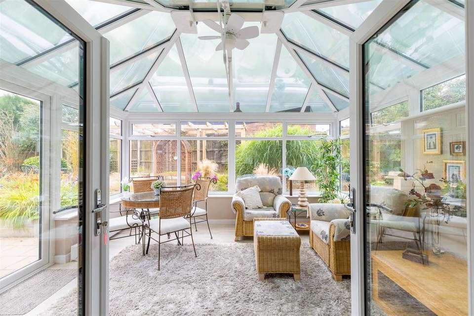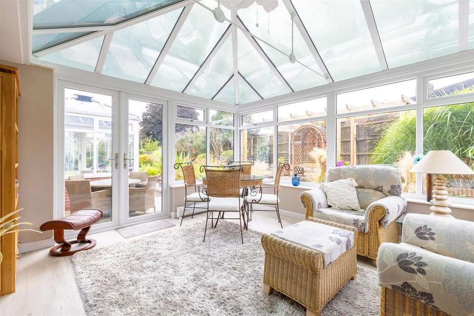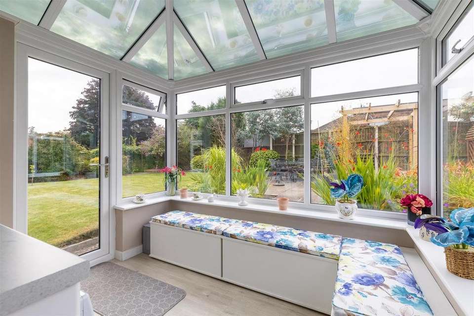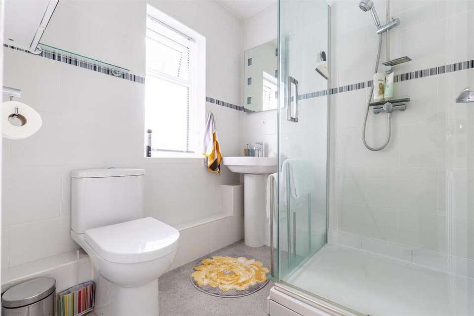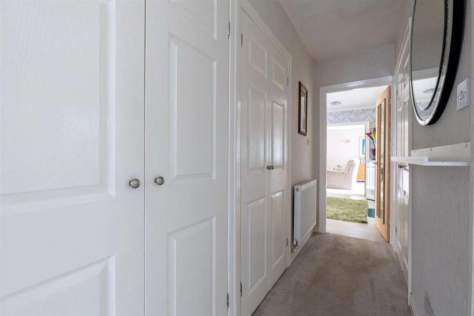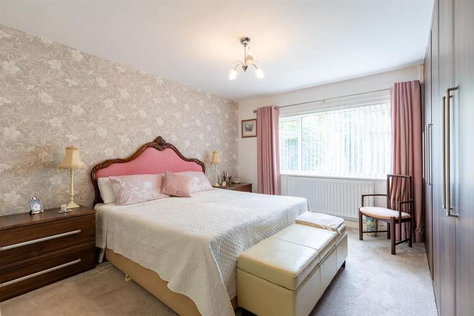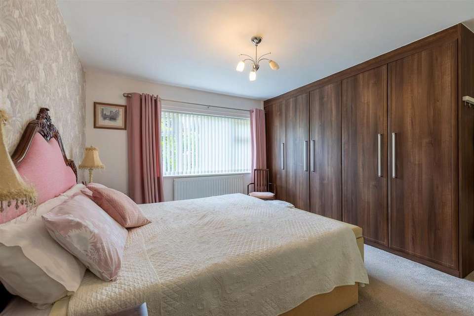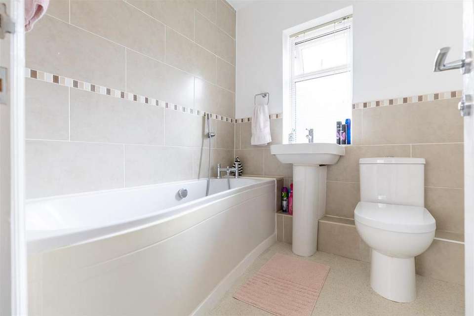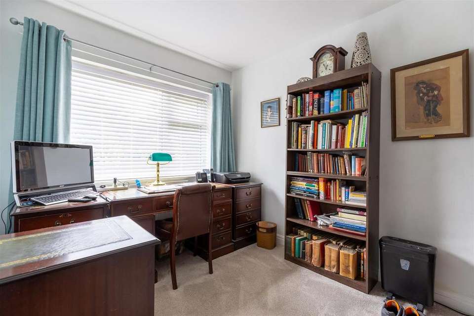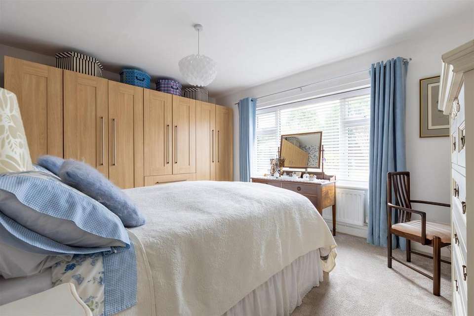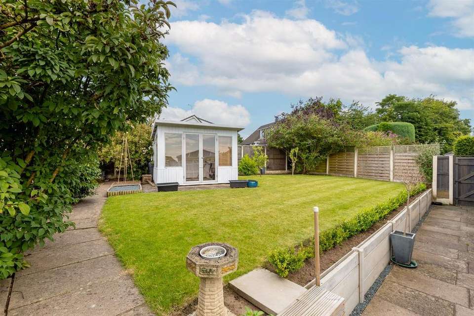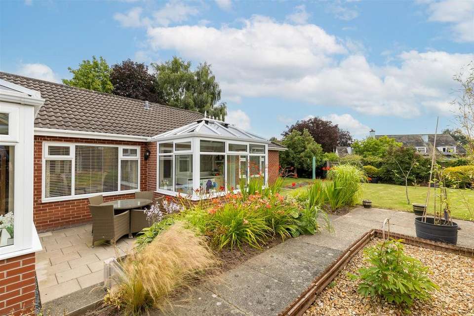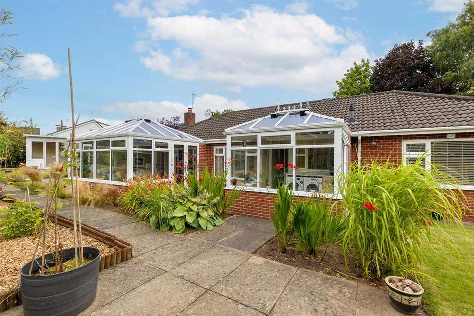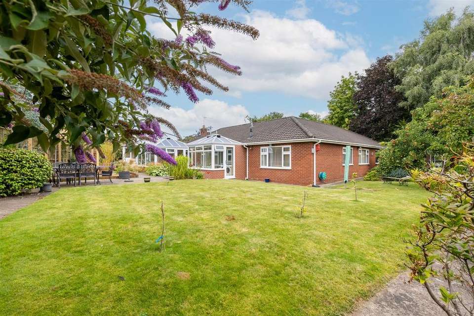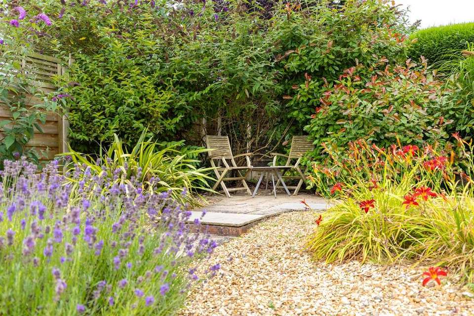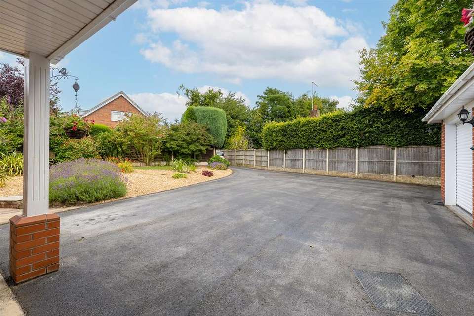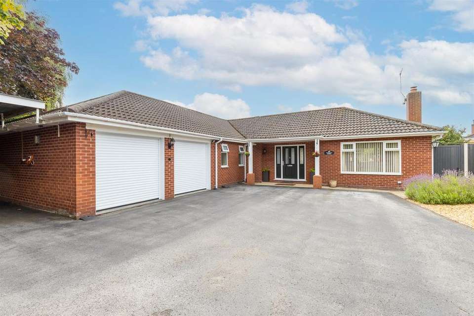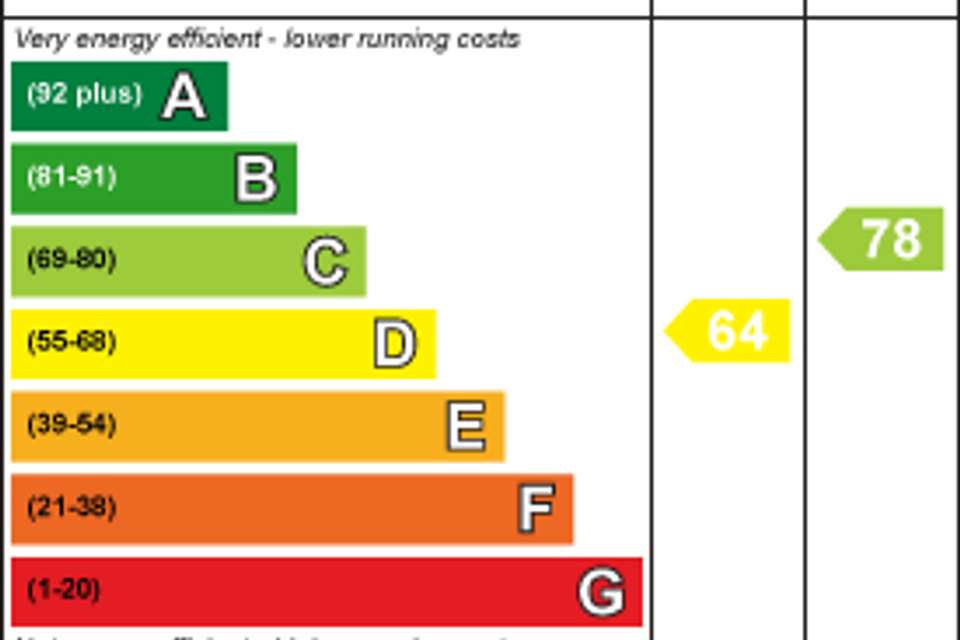3 bedroom detached bungalow for sale
bungalow
bedrooms
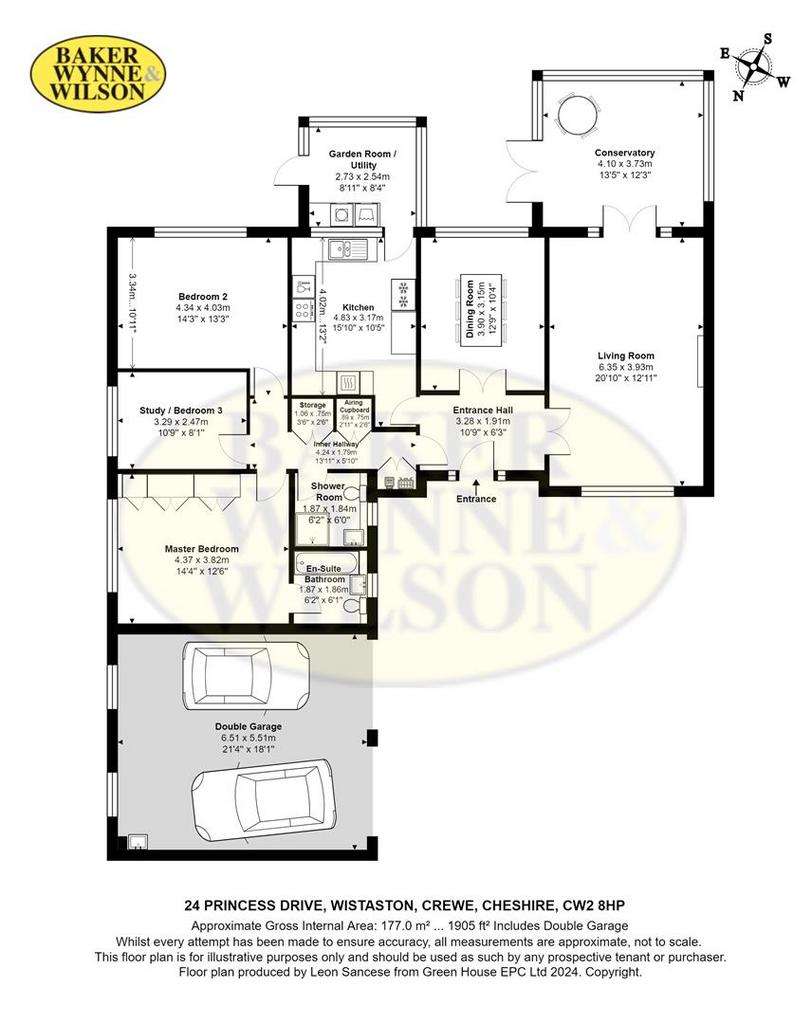
Property photos
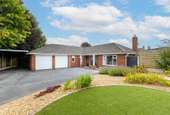
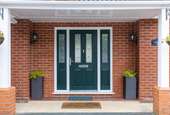
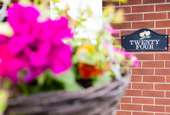
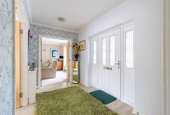
+24
Property description
A MOST ATTRACTIVE, INDIVIDUAL, DETACHED BUNGALOW SET IN A TRANQUIL LOCATION IN THE SOUGHT AFTER PARISH OF WISTASTON.
A MOST ATTRACTIVE, INDIVIDUAL, DETACHED BUNGALOW SET IN A TRANQUIL LOCATION IN THE SOUGHT AFTER PARISH OF WISTASTON.
Summary - Entrance porch, entrance hall, dining room, living room, kitchen, laundry room, conservatory, master bedroom with ensuite, two further bedrooms/study, family shower room, double garage with attic storage space, ATTACHED CARAVAN,CAR PORT 24'0" X 13'0" landscaped gardens.
Directions - From Nantwich proceed along Crewe Road, past the Peacock, at the roundabout continue straight on into Willaston/Wistaston, at Jacksons Corner, pass the turning for Church Lane on the left, take the next left on to Princess Drive and the property is mid way down on the right hand side, not quite visible from the road.
Location And Amenities - The bungalow occupies a most sought after position in Wistaston, situated in a well establish residential locality within easy reach of the market town of Nantwich, being some 2.5 miles and the larger centre of Crewe is approximately 2.5 miles also. Crewe boasts a fast intercity railway network (London Euston 1.5 hours, Manchester 40 minutes), the M6 motorway (junction 16) is approximately 10 miles.
Description - The bungalow built of traditional brick construction under a Marley tiles roof has a pleasant bonus of having undergone an extensive programme of refurbishment over the last 3 years. Various extensions have been made to the rear elevation, along with a refurbished kitchen, new family shower room and ensuite with whirlpool bath. Externally the whole has undergone a programme of landscaping with gravelled area, astro turf and a tarmacadam's drive for several vehicles to the front and a side pathway leading to an L shaped garden with a raised lawn, retaining wall and borders with numerous plants and evergreens. Further lawn leads to fruit trees and vegetable garden enjoying and East to westerly aspect.
Enrtance Hall - Composite door, Oak double doors leading to the living room
Living Room - 6.35m x 3.68m (20'10" x 12'1" ) - The central attraction being a granite fireplace with inset and hearth housing a recently fitted coal effect fire. Double glazed picture window to front, wall light point, TV point, ceiling cornices, two radiators, double glazed uPVC French doors leading to the conservatory:-
Conservatory - 5.49m x 4.57m (18'0" x 15'0" ) - UPVS construction, laminate flooring, power point, radiator, double glazed French doors opening to a charming aspect overlooking the garden.
Dining Room - 3.91m x 3.15m (12'10 x 10'4" ) - Radiator, ceiling cornices, double glazed window.
Kitchen - 4.88m x 3.18m (16'0" x 10'5" ) - Newly refurbished with an exclusive range of units, shaker style handles, 11/2 bowl sink unit, AEG four burner induction hob, integrated microwave, AEG single oven, American style fridge freezer (fitted July 2024), dishwasher, wall cupboards, double glazed window, radiator, double glazed single door leading to the laundry room.
Laundry Room - Brick and uPVC construction, plumbing for washing machine and space for dryer, double glazed, power and light, French doors to rear of property.
Inner Hallway - Large cloak/meter cupboard, airing cupboard with shelving and radiator, further store cupboard.
Shower Room - Newly refurbished, fully decorative tile walls, fully glazed frameless shower unit by Merlin, pedestal wash basin, low level WC, radiator, towel rail, double glazed window.
Bedroom - 4.37m x 3.84m (14'4" x 12'7" ) - Range of ladies and gent built in wardrobes with matching bedside cabinets, radiator, double glazed window.
Ensuite - Whirlpool style bath, pedestal wash basin, low level WC, radiator, fully decorative tiled walls.
Bedroom - 4.37m x 3.91m (14'4" x 12'10" ) - Range of ladies and gent built in wardrobes, radiator, double glazed window to rear.
Bedroom/Study - 3.30m x 2.46m (10'10" x 8'1" ) - TV point, telephone point, radiator, double glazed window.
Outside - Tarmacadam driveway, ample parking also leading to DOUBLE GARAGE 21'0" x 21'0" with roller shutter doors,, power and light, double glazed windows, ladder access to a fully boarded loft space with ample storage. Attached purpose built caravan/car port 24'0" X 13'0" with power point.
Gardens - Gravelled area with astro turf to the front, raised borders, side access leads to landscapes garden to the rear with raised lawned area, borders, summer house and patio area with pergola, into a further lawned area with various fruit trees, apple, plum and cherry, vegetable plot, green house, garden store 12'0" x 10'0"
Tenure - FREEHOLD
Services - All mains services are connected to the property.
Council Tax - Band E.
Viewings - By appointment with Baker Wynne and Wilson
[use Contact Agent Button]
A MOST ATTRACTIVE, INDIVIDUAL, DETACHED BUNGALOW SET IN A TRANQUIL LOCATION IN THE SOUGHT AFTER PARISH OF WISTASTON.
Summary - Entrance porch, entrance hall, dining room, living room, kitchen, laundry room, conservatory, master bedroom with ensuite, two further bedrooms/study, family shower room, double garage with attic storage space, ATTACHED CARAVAN,CAR PORT 24'0" X 13'0" landscaped gardens.
Directions - From Nantwich proceed along Crewe Road, past the Peacock, at the roundabout continue straight on into Willaston/Wistaston, at Jacksons Corner, pass the turning for Church Lane on the left, take the next left on to Princess Drive and the property is mid way down on the right hand side, not quite visible from the road.
Location And Amenities - The bungalow occupies a most sought after position in Wistaston, situated in a well establish residential locality within easy reach of the market town of Nantwich, being some 2.5 miles and the larger centre of Crewe is approximately 2.5 miles also. Crewe boasts a fast intercity railway network (London Euston 1.5 hours, Manchester 40 minutes), the M6 motorway (junction 16) is approximately 10 miles.
Description - The bungalow built of traditional brick construction under a Marley tiles roof has a pleasant bonus of having undergone an extensive programme of refurbishment over the last 3 years. Various extensions have been made to the rear elevation, along with a refurbished kitchen, new family shower room and ensuite with whirlpool bath. Externally the whole has undergone a programme of landscaping with gravelled area, astro turf and a tarmacadam's drive for several vehicles to the front and a side pathway leading to an L shaped garden with a raised lawn, retaining wall and borders with numerous plants and evergreens. Further lawn leads to fruit trees and vegetable garden enjoying and East to westerly aspect.
Enrtance Hall - Composite door, Oak double doors leading to the living room
Living Room - 6.35m x 3.68m (20'10" x 12'1" ) - The central attraction being a granite fireplace with inset and hearth housing a recently fitted coal effect fire. Double glazed picture window to front, wall light point, TV point, ceiling cornices, two radiators, double glazed uPVC French doors leading to the conservatory:-
Conservatory - 5.49m x 4.57m (18'0" x 15'0" ) - UPVS construction, laminate flooring, power point, radiator, double glazed French doors opening to a charming aspect overlooking the garden.
Dining Room - 3.91m x 3.15m (12'10 x 10'4" ) - Radiator, ceiling cornices, double glazed window.
Kitchen - 4.88m x 3.18m (16'0" x 10'5" ) - Newly refurbished with an exclusive range of units, shaker style handles, 11/2 bowl sink unit, AEG four burner induction hob, integrated microwave, AEG single oven, American style fridge freezer (fitted July 2024), dishwasher, wall cupboards, double glazed window, radiator, double glazed single door leading to the laundry room.
Laundry Room - Brick and uPVC construction, plumbing for washing machine and space for dryer, double glazed, power and light, French doors to rear of property.
Inner Hallway - Large cloak/meter cupboard, airing cupboard with shelving and radiator, further store cupboard.
Shower Room - Newly refurbished, fully decorative tile walls, fully glazed frameless shower unit by Merlin, pedestal wash basin, low level WC, radiator, towel rail, double glazed window.
Bedroom - 4.37m x 3.84m (14'4" x 12'7" ) - Range of ladies and gent built in wardrobes with matching bedside cabinets, radiator, double glazed window.
Ensuite - Whirlpool style bath, pedestal wash basin, low level WC, radiator, fully decorative tiled walls.
Bedroom - 4.37m x 3.91m (14'4" x 12'10" ) - Range of ladies and gent built in wardrobes, radiator, double glazed window to rear.
Bedroom/Study - 3.30m x 2.46m (10'10" x 8'1" ) - TV point, telephone point, radiator, double glazed window.
Outside - Tarmacadam driveway, ample parking also leading to DOUBLE GARAGE 21'0" x 21'0" with roller shutter doors,, power and light, double glazed windows, ladder access to a fully boarded loft space with ample storage. Attached purpose built caravan/car port 24'0" X 13'0" with power point.
Gardens - Gravelled area with astro turf to the front, raised borders, side access leads to landscapes garden to the rear with raised lawned area, borders, summer house and patio area with pergola, into a further lawned area with various fruit trees, apple, plum and cherry, vegetable plot, green house, garden store 12'0" x 10'0"
Tenure - FREEHOLD
Services - All mains services are connected to the property.
Council Tax - Band E.
Viewings - By appointment with Baker Wynne and Wilson
[use Contact Agent Button]
Interested in this property?
Council tax
First listed
Over a month agoEnergy Performance Certificate
Marketed by
Baker Wynne & Wilson - Nantwich 38 Pepper Street Nantwich CW5 5ABPlacebuzz mortgage repayment calculator
Monthly repayment
The Est. Mortgage is for a 25 years repayment mortgage based on a 10% deposit and a 5.5% annual interest. It is only intended as a guide. Make sure you obtain accurate figures from your lender before committing to any mortgage. Your home may be repossessed if you do not keep up repayments on a mortgage.
- Streetview
DISCLAIMER: Property descriptions and related information displayed on this page are marketing materials provided by Baker Wynne & Wilson - Nantwich. Placebuzz does not warrant or accept any responsibility for the accuracy or completeness of the property descriptions or related information provided here and they do not constitute property particulars. Please contact Baker Wynne & Wilson - Nantwich for full details and further information.





