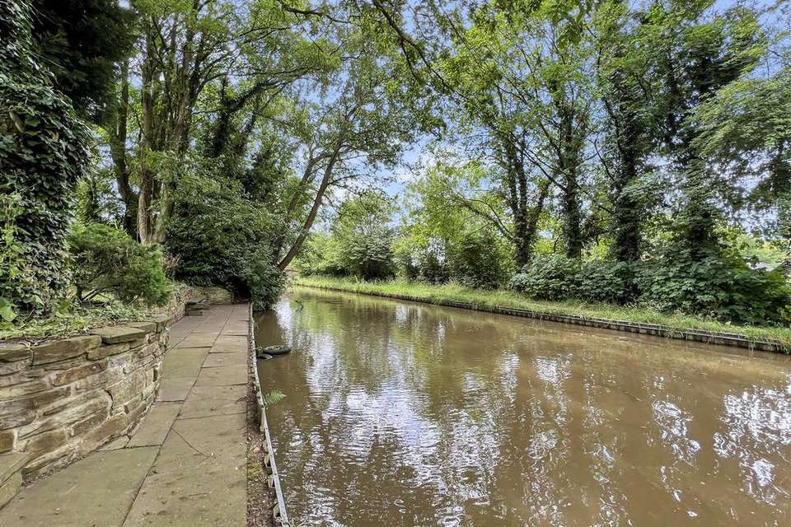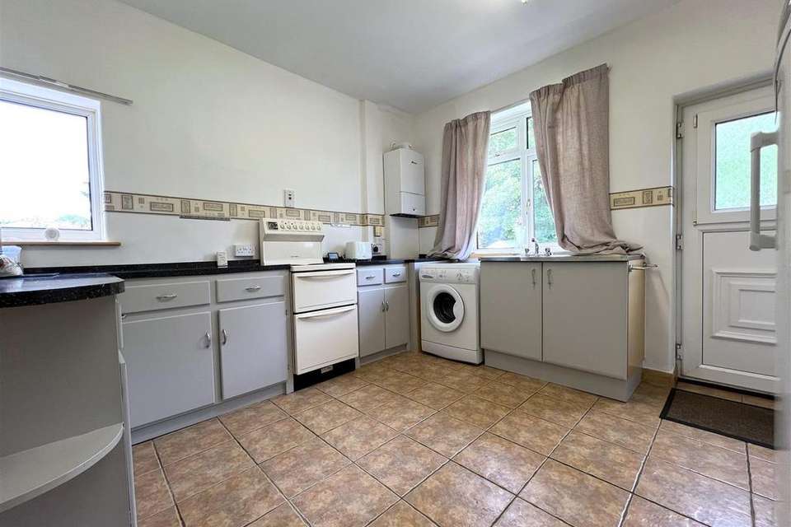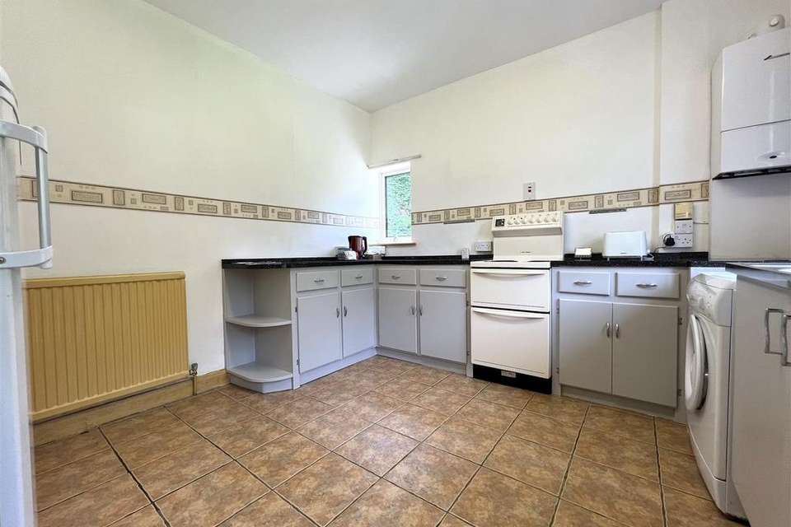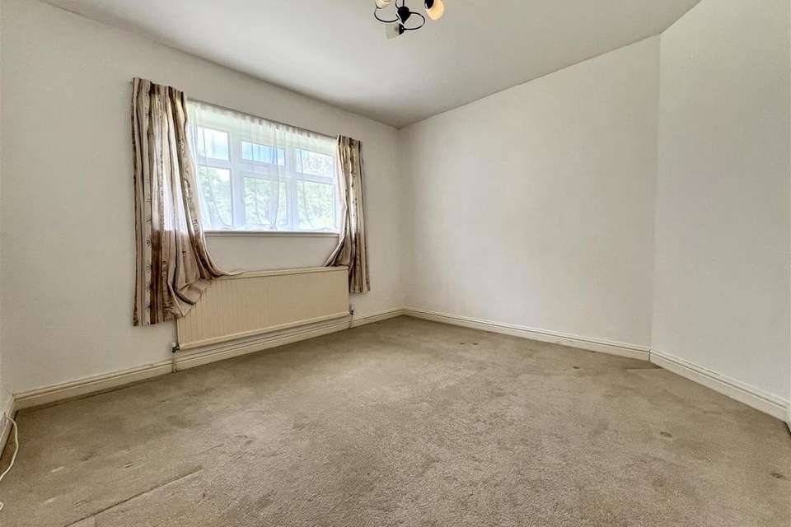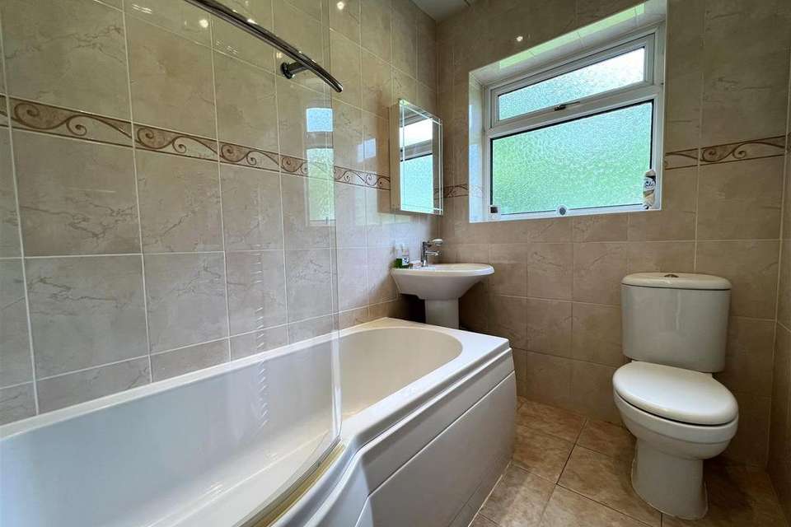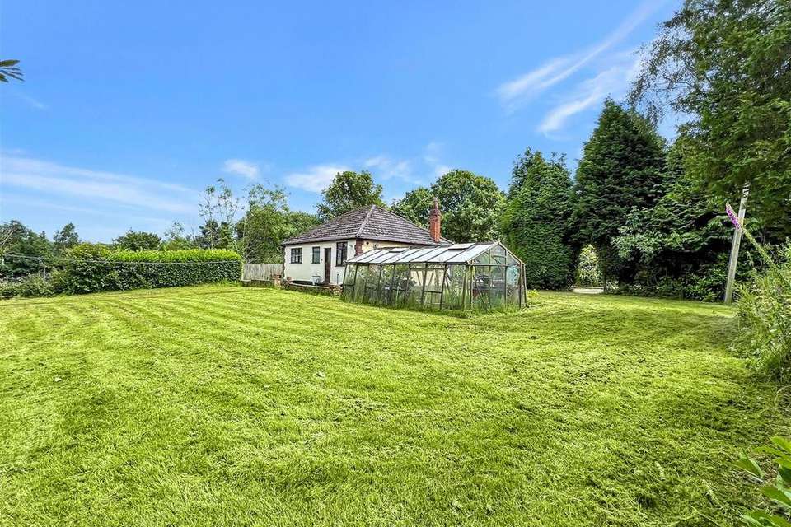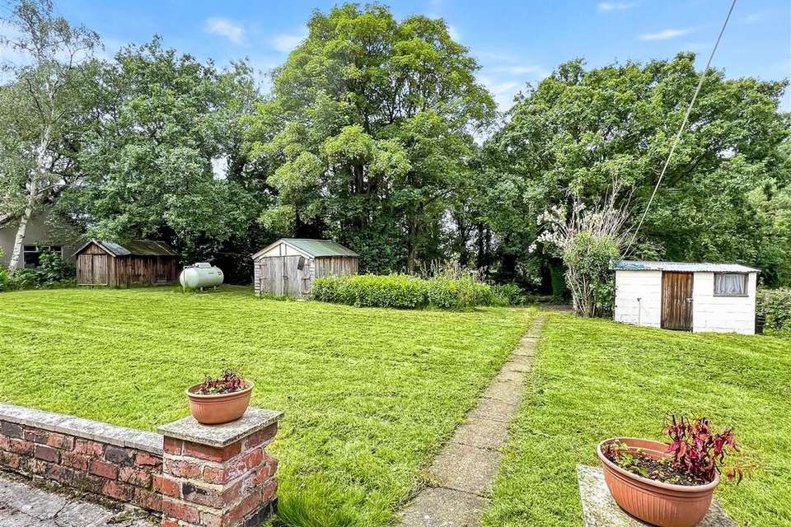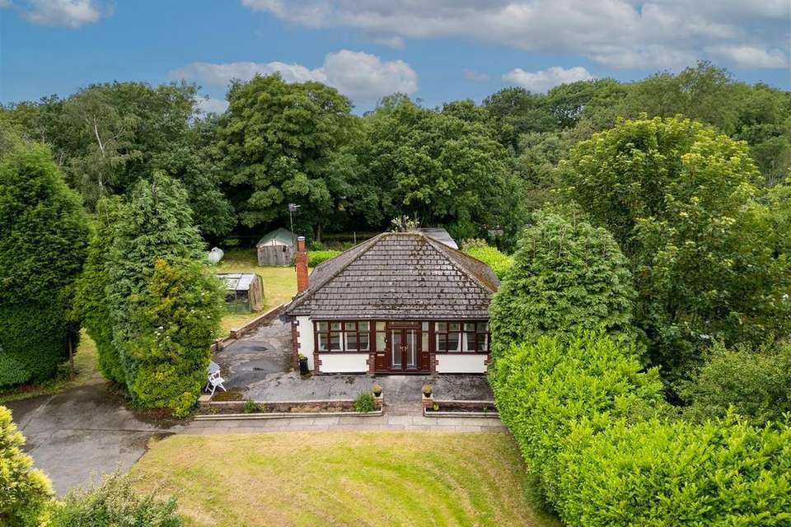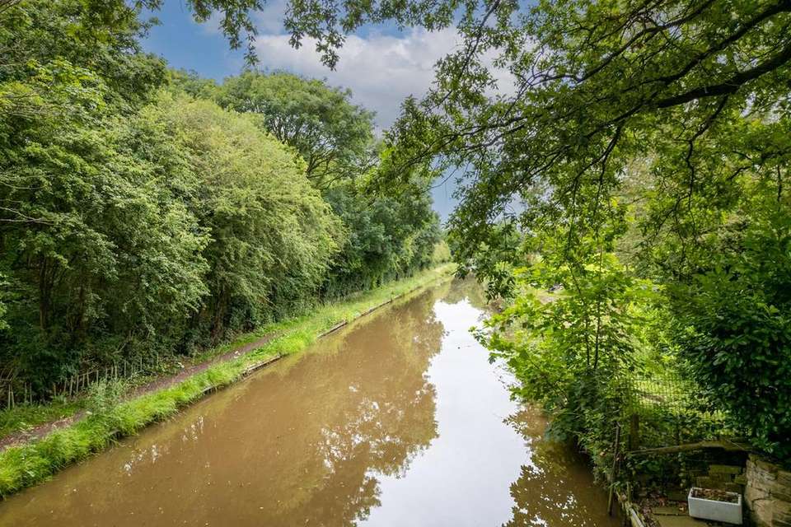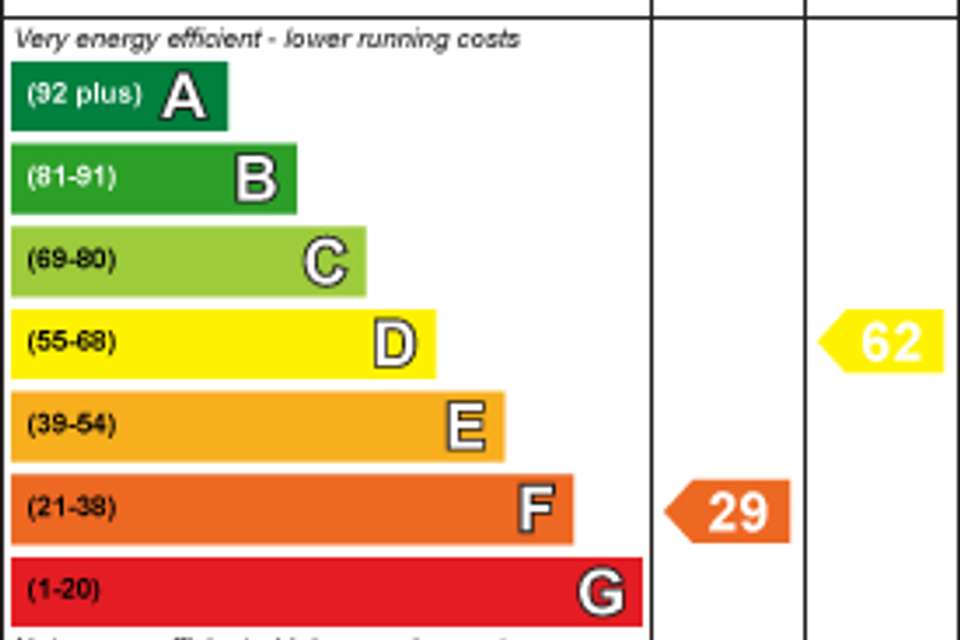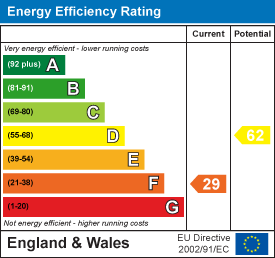2 bedroom detached house for sale
detached house
bedrooms
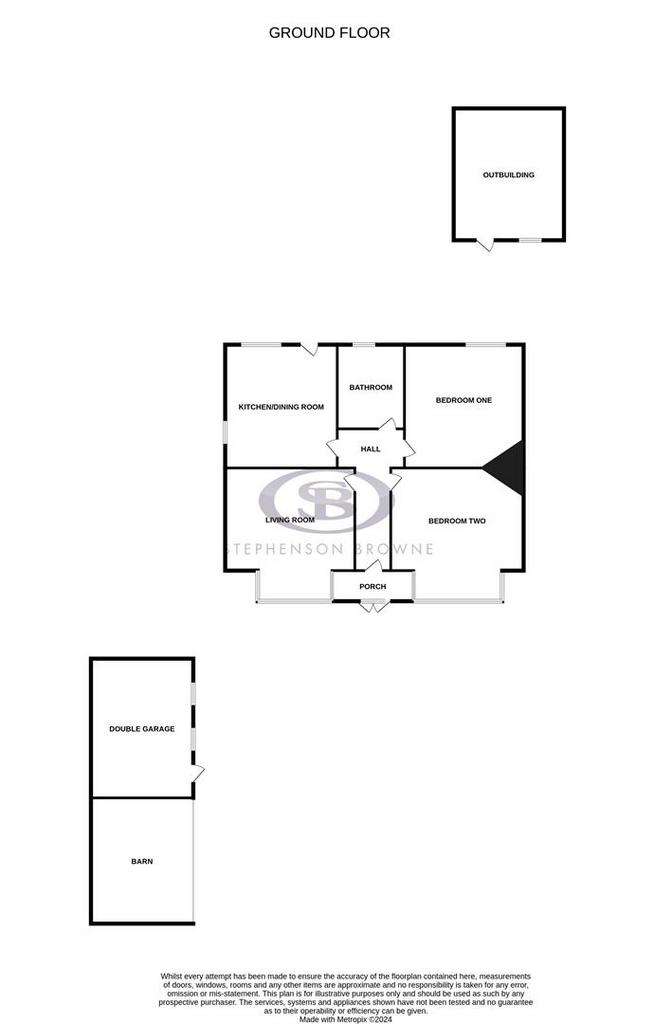
Property photos

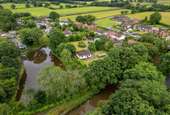

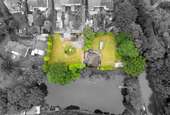
+16
Property description
*NO CHAIN* Stephenson Browne are delighted to bring For Sale this spacious two bedroom detached true bungalow full of potential, the property sits on a generous 0.5 acre plot and is situated within a beautiful semi rural setting surrounded by stunning greenery and borders the canal, benefitting a fully functional mooring!
Congleton Town Centre is only a short drive away and the nearby area has many local amenities including shops, schools and a pub within walking distance.
As lovely as it already is, this property has huge potential to become a beautiful family home with scope to enhance/adapt the accommodation subject to relevant planning permission.
The internal accommodation comprises of entrance porch and inner hall with access to all rooms including living room with feature fireplace, dining kitchen, two bedrooms and bathroom, both front rooms have lovely bay windows, letting in an abundance of natural light and ideal for admiring the surrounding gardens.
Externally the property is met by a drive leading to a gated entrance, from here you have a large detached garage with inspection pit and half barn to the rear, a large approx. 0.5 acre plot surrounds the bungalow, mostly laid to lawn, also with paved patio area, perfect for a dining set ready for the upcoming summer months overlooking the stunning scenery. There are also two stables, a stall and separate feed shed located around the grounds, surrounded by mature shrubs and trees, giving ultimate privacy. The main star of the show with this property externally is the canalside location, with fully functioning mooring, an opportunity like this doesn't come around often!
Early internal inspection is highly advised to fully appreciate the property's true size, stunning surroundings and many original features.
Entrance Porch - UPVC double glazed windows to the front and side elevation, UPVC double glazed double doors to the front elevation and tiled floor.
Entrance Hall - Opaque front door, laminate wood flooring, access to roof space and radiator.
Living Room - 4.04m x 3.69m (13'3" x 12'1") - Feature living flame gas fire with oak style surround, marble effect inset and hearth, UPVC double glazed bay window to the front elevation, laminate wood flooring and radiator.
Kitchen/Dining Room - 3.46m x 3.39m (11'4" x 11'1") - Fitted kitchen comprising wall and base units with work surface over, stainless steel sink, space for freestanding cooker and appliances, further space and plumbing for a washing machine, tiled flooring, UPVC double glazed windows to the rear and side elevation, frosted double glazed stable door to the rear elevation and radiator.
Bedroom One - 3.63m x 3.50m (11'10" x 11'5") - UPVC double glazed window to the rear elevation and radiator.
Bedroom Two - 3.63m x 3.61m (11'10" x 11'10") - UPVC double glazed bay window to the front elevation and radiator.
Bathroom - 2.25m x 1.61m (7'4" x 5'3") - Fitted three piece white suite comprising of a low level WC, pedestal hand wash basin and a 'P' shape panel bath with wall mounted electric shower and screen, down lighters, heated towel rail, fully tiled walls and flooring and UPVC double glazed opaque window to the rear elevation.
Externally - Externally the property is met by a drive leading to a gated entrance, from here you have a large detached garage with inspection pit and half barn to the rear, a large approx. 0.5 acre plot surrounds the bungalow, mostly laid to lawn, also with paved patio area, perfect for a dining set ready for the upcoming summer months overlooking the stunning scenery. There are also two stables, a stall and separate feed shed located around the grounds, surrounded by mature shrubs and trees, giving ultimate privacy. The main star of the show with this property externally is the canalside location, with fully functioning mooring, an opportunity like this doesn't come around often!
Tenure - We understand from the vendor that the property is freehold. We would however recommend that your solicitor check the tenure prior to exchange of contracts.
Need To Sell? - For a FREE valuation please call or e-mail and we will be happy to assist.
Congleton Town Centre is only a short drive away and the nearby area has many local amenities including shops, schools and a pub within walking distance.
As lovely as it already is, this property has huge potential to become a beautiful family home with scope to enhance/adapt the accommodation subject to relevant planning permission.
The internal accommodation comprises of entrance porch and inner hall with access to all rooms including living room with feature fireplace, dining kitchen, two bedrooms and bathroom, both front rooms have lovely bay windows, letting in an abundance of natural light and ideal for admiring the surrounding gardens.
Externally the property is met by a drive leading to a gated entrance, from here you have a large detached garage with inspection pit and half barn to the rear, a large approx. 0.5 acre plot surrounds the bungalow, mostly laid to lawn, also with paved patio area, perfect for a dining set ready for the upcoming summer months overlooking the stunning scenery. There are also two stables, a stall and separate feed shed located around the grounds, surrounded by mature shrubs and trees, giving ultimate privacy. The main star of the show with this property externally is the canalside location, with fully functioning mooring, an opportunity like this doesn't come around often!
Early internal inspection is highly advised to fully appreciate the property's true size, stunning surroundings and many original features.
Entrance Porch - UPVC double glazed windows to the front and side elevation, UPVC double glazed double doors to the front elevation and tiled floor.
Entrance Hall - Opaque front door, laminate wood flooring, access to roof space and radiator.
Living Room - 4.04m x 3.69m (13'3" x 12'1") - Feature living flame gas fire with oak style surround, marble effect inset and hearth, UPVC double glazed bay window to the front elevation, laminate wood flooring and radiator.
Kitchen/Dining Room - 3.46m x 3.39m (11'4" x 11'1") - Fitted kitchen comprising wall and base units with work surface over, stainless steel sink, space for freestanding cooker and appliances, further space and plumbing for a washing machine, tiled flooring, UPVC double glazed windows to the rear and side elevation, frosted double glazed stable door to the rear elevation and radiator.
Bedroom One - 3.63m x 3.50m (11'10" x 11'5") - UPVC double glazed window to the rear elevation and radiator.
Bedroom Two - 3.63m x 3.61m (11'10" x 11'10") - UPVC double glazed bay window to the front elevation and radiator.
Bathroom - 2.25m x 1.61m (7'4" x 5'3") - Fitted three piece white suite comprising of a low level WC, pedestal hand wash basin and a 'P' shape panel bath with wall mounted electric shower and screen, down lighters, heated towel rail, fully tiled walls and flooring and UPVC double glazed opaque window to the rear elevation.
Externally - Externally the property is met by a drive leading to a gated entrance, from here you have a large detached garage with inspection pit and half barn to the rear, a large approx. 0.5 acre plot surrounds the bungalow, mostly laid to lawn, also with paved patio area, perfect for a dining set ready for the upcoming summer months overlooking the stunning scenery. There are also two stables, a stall and separate feed shed located around the grounds, surrounded by mature shrubs and trees, giving ultimate privacy. The main star of the show with this property externally is the canalside location, with fully functioning mooring, an opportunity like this doesn't come around often!
Tenure - We understand from the vendor that the property is freehold. We would however recommend that your solicitor check the tenure prior to exchange of contracts.
Need To Sell? - For a FREE valuation please call or e-mail and we will be happy to assist.
Interested in this property?
Council tax
First listed
Over a month agoEnergy Performance Certificate
Marketed by
Stephenson Browne - Congleton 21 High Street Congleton, Cheshire CW12 1BJPlacebuzz mortgage repayment calculator
Monthly repayment
The Est. Mortgage is for a 25 years repayment mortgage based on a 10% deposit and a 5.5% annual interest. It is only intended as a guide. Make sure you obtain accurate figures from your lender before committing to any mortgage. Your home may be repossessed if you do not keep up repayments on a mortgage.
- Streetview
DISCLAIMER: Property descriptions and related information displayed on this page are marketing materials provided by Stephenson Browne - Congleton. Placebuzz does not warrant or accept any responsibility for the accuracy or completeness of the property descriptions or related information provided here and they do not constitute property particulars. Please contact Stephenson Browne - Congleton for full details and further information.



