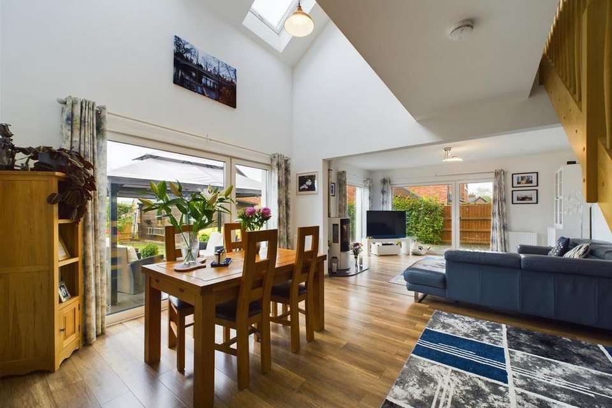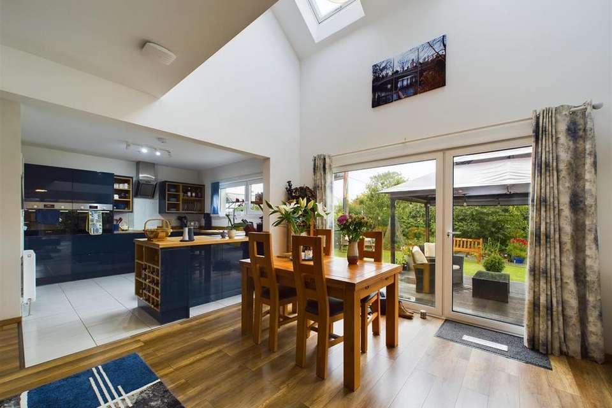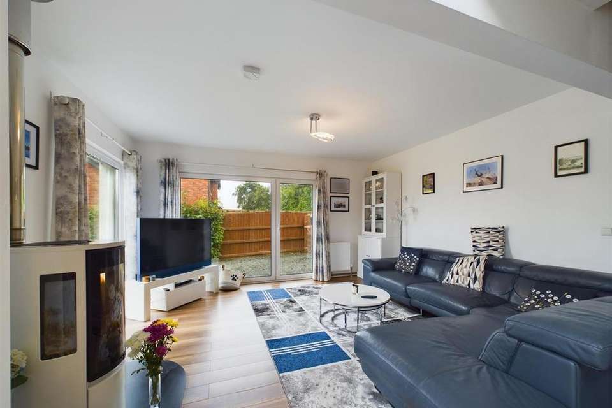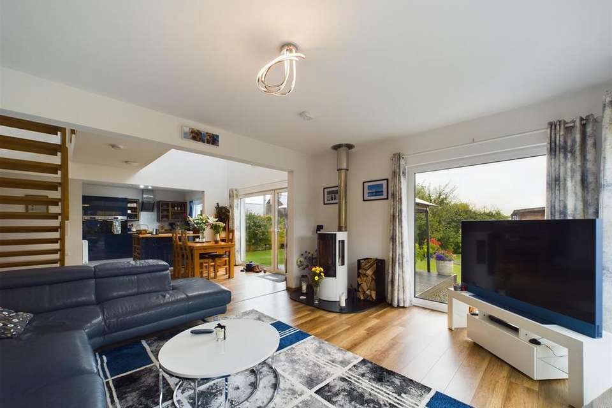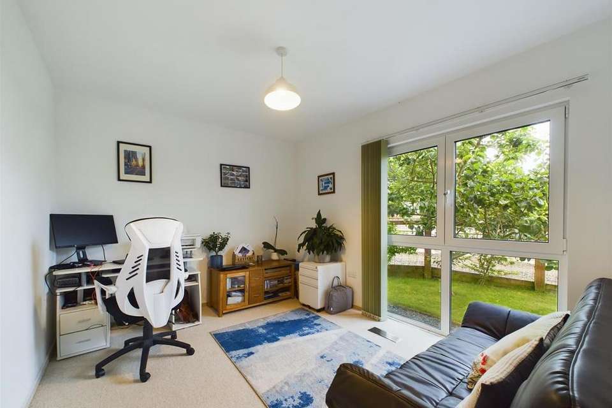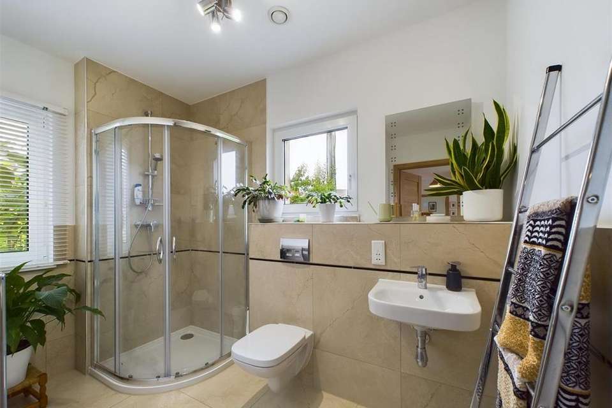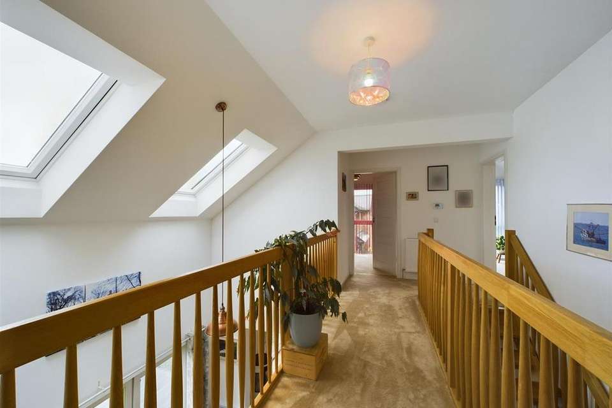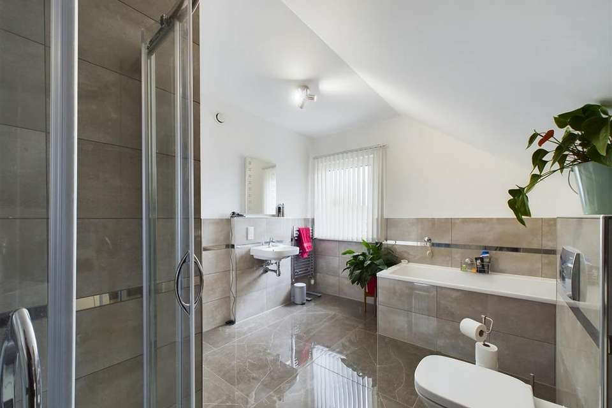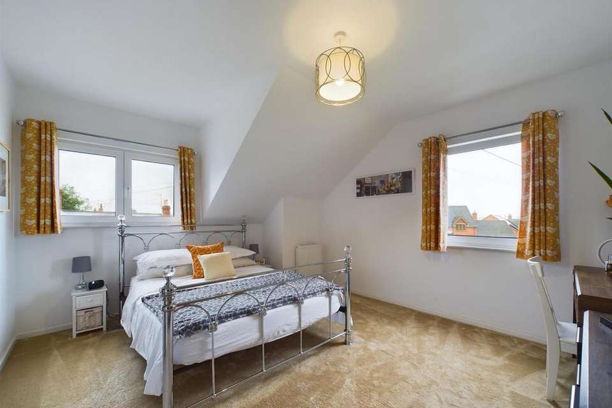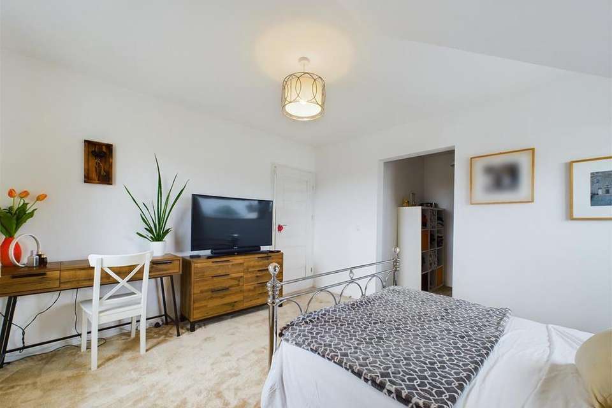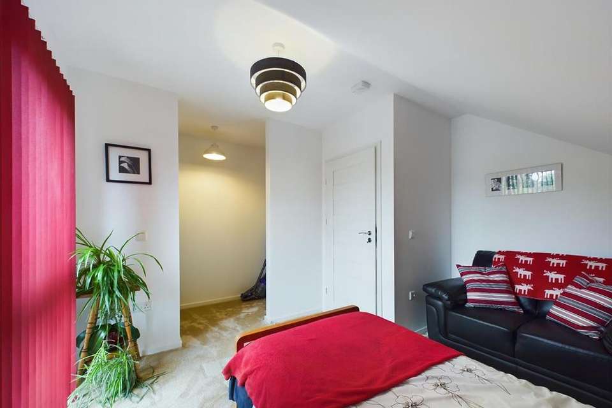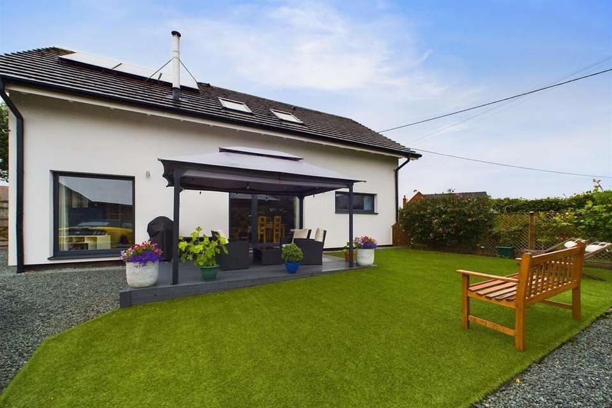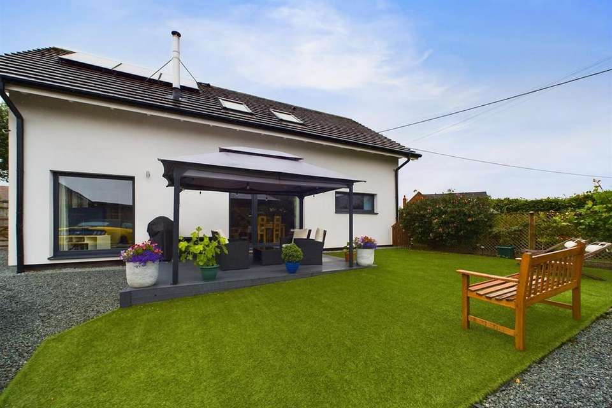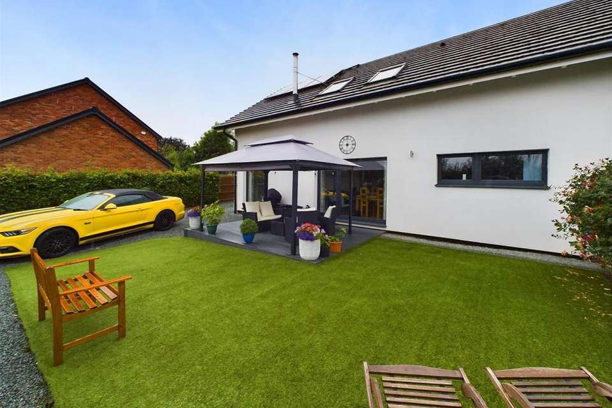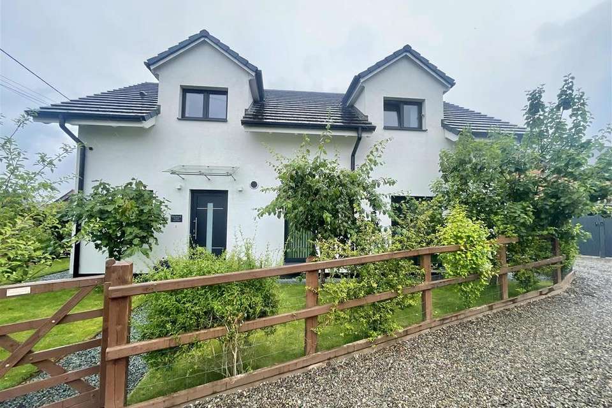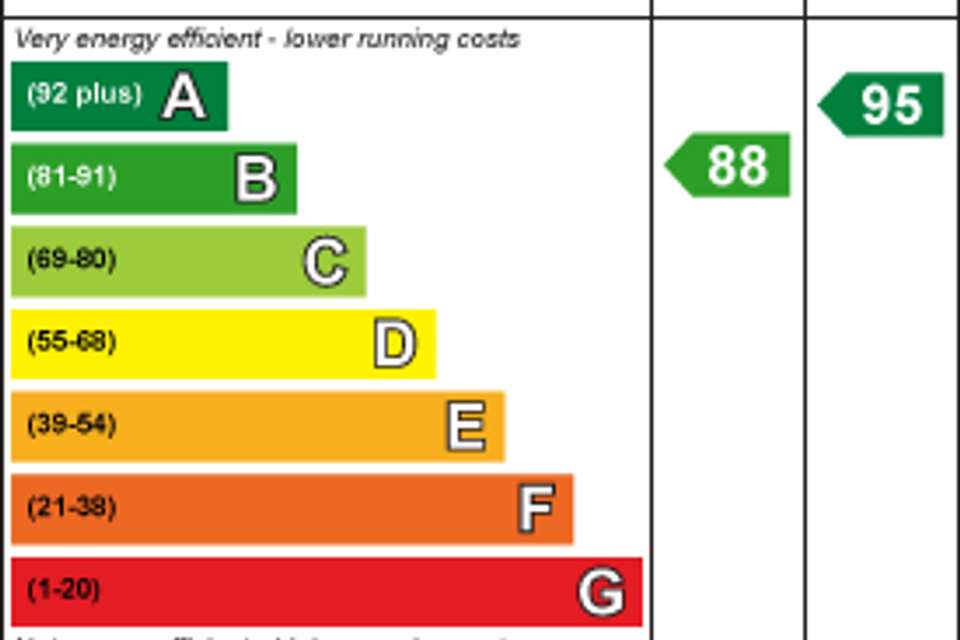4 bedroom house for sale
house
bedrooms
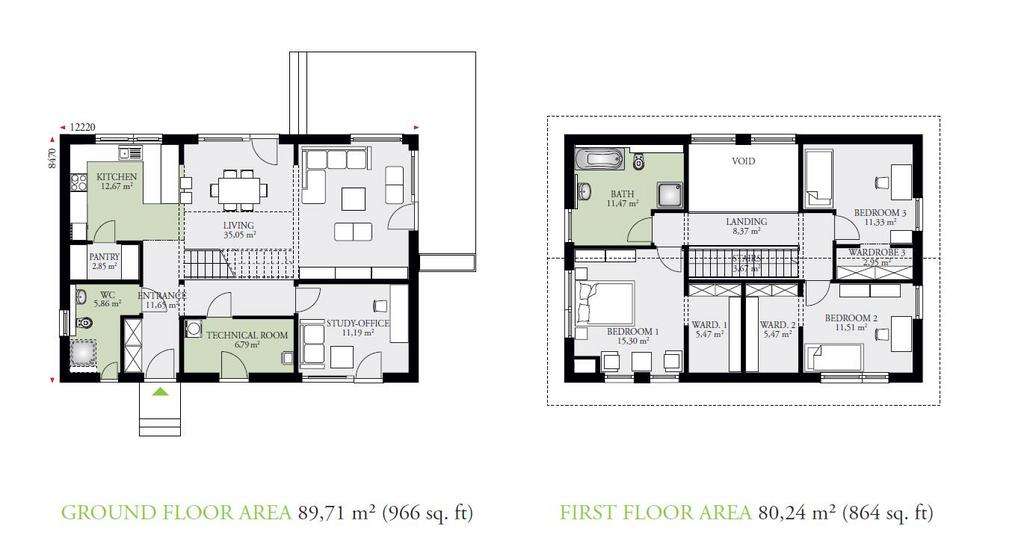
Property photos
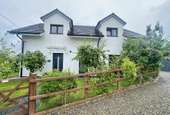
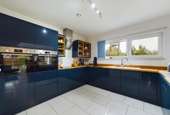
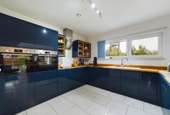
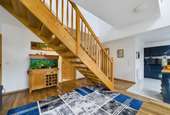
+16
Property description
Orchard View has been thoughtfully designed by the current owners offering high specification, open plan living and benefitting from high energy efficiency. This impressive home is timber framed and offers unique designs. In brief the accommodation affords entrance hall, ground floor shower room, open plan living/dining and kitchen area, utility room, and ground floor bedroom. To the first floor are a further three double bedrooms all with walk-in dressing rooms, and family bathroom. Externally you approach the property over a gravelled driveway offering parking, front, side and rear gardens, orchard and workshop/garage.
Location - Orchard View is located in the north Shropshire village of Welshampton, which offers educational facilities and popular Public House and is approximately 4 miles from the lakeland town of Ellesmere, which has an excellent range of shopping, recreational and educational establishments. The property is also well situated for access to the larger centres of Whitchurch, Shrewsbury, Wrexham, and Chester, all of which provide a more comprehensive range of amenities.
Specification - Kitchen
* Wren kitchen
* Oak Worktops
* Bosch appliances to include; Single oven, combination microwave, Induction 4 zone hob, warming drawer and dishwasher.
Living room
* Oak laminate flooring
* Log burner - Eco ICID is a Twin Wall Insulated System Chimney designed specifically for use on open or closed stoves with continuous
operating temperatures of up to 450°C.
* Oak staircase and balustrades
General points
* Triple glazed windows with security locks
* Wifi access points on both floors
* Data points in lounge and all bedrooms
Heating System;
Gas boiler, unvented hot water solar cylinder, Solar water panels and mechanical ventilation with heat recovery.
Entrance Hall - Entered through part glazed door with glass canopy over, Oak laminate flooring, ceiling light and door into;
Shower Room - 2.97m x 1.52m (9'9 x 5 ) - Modern suite with fully tiled corner shower cubicle, wash hand basin with wall mounted LED mirror, and low flush WC. Massa floor tiles, part tiled walls, triple glazed window to the side, shaver point, heated towel rail and spotlighting.
Utiltiy/ Technical Room - 3.66m x 1.83m (12 x 6) - Kalma tiled flooring, triple glazed door to the front, and ceiling light, Void and plumbing for washing machine and tumble dryer. Wall mounted Valliant gas boiler, Zehnder ComfoAir Q heat recovery unit.
Open Plan Kitchen/Living/ Dining Room - 11.58m x 7.62m (38 x 25) -
Living Area - Beautiful light and airy room with triple glazed windows to the rear and side elevations, Scandinavian Eco ICID wood burner, TV point, Oak laminate flooring, and door opening onto the rear.
Kitchen - A beautifully designed Wren kitchen with handle-less gloss wall units with Oak work surfaces over, Bosch appliances to include; 2 Single ovens, Induction 4 zone hob and dishwasher. Minorca Composite sink with mixer tap and drainer, triple glazed window to the rear overlooking the garden, radiator and door into the pantry.
The pantry offers shelving for storage, ceiling light and continuation of Malena floor tiles.
Dining Area - Oak laminate flooring, large triple glazed window with side door opening onto the garden, ceiling light and radiator.
Bedroom Four - 3.66m x 2.97m (12 x 9'9) - Large inward opening window looking onto the front orchard, ceiling light and wool carpet. The current owners are using this room as a home office.
First Floor -
Landing - A real feature to this house, with Oak stair case leading to a galleried landing with two Velux windows, ceiling light, radiators and doors off to;
Bedroom One - 4.17m x 3.66m (13'8 x 12) - Double room with dual aspect triple glazed windows, ceiling light, radiator and opening into the dressing room.
Dressing Room - 3.05m x 1.83m (10 x 6) - Offering dressing area and storage space, and ceiling light.
Bedroom Two - 3.66m x 2.97m (12 x 9'9) - Double room with dual aspect triple glazed windows to the front and side elevations, ceiling light and radiator. Opening into;
Dressing Room - 3.05m x 1.78m (10 x 5'10) - Offering dressing area and storage space, and ceiling light.
Bedroom Three - 4.57m x 2.44m (15 x 8) - Double room with triple glazed window to the side, ceiling light, radiator and opening into;
Dressing Room - 2.62m x 1.07m (8'7 x 3'6) - Offering dressing area and storage space, and ceiling light.
Bathroom - 3.66m x 3.23m (12 x 10'7) - Beautiful family four piece bathroom comprising tile panel bath with shower attachment, low flush WC, wash hand basin with LED wall mounted mirror above, and a fully tiled corner shower cubicle. Tiled flooring, part tiled walls, triple glazed window to the side, ceiling light shaver point and heated towel rail.
External -
Garage - Constructed from timber on a concrete base, power and lighting. Independent consumer unit and pedestrian door to the side and large door opening onto the driveway.
Gardens - The front and side gardens are laid to lawn with a variety of fruit trees enclosed by timber fencing. there is a stone path leading around the side of the house the the rear garden.
The rear garden enjoys a raised decking area perfect for entertaining, and AstroTurf for ease of maintenance. There is a further area with wooden framed vegetable beds, green house and garden shed. Out side tap, and parking area to the side.
Agent Note - TENURE
We understand the tenure is Freehold. We would recommend this is verified during pre-contract enquiries.
SERVICES
We are advised that mains electric and water. LPG underground gas tank, Solar panels, and chemical treatment plant. We understand the Broadband Download Speed is: Standard 5 Mbps & Superfast 80 Mbps. Mobile Service: Likely. We understand the Flood risk is: Very Low. We would recommend this is verified during pre-contract enquiries.
COUNCIL TAX BANDING
We understand the council tax band is F. We would recommend this is confirmed during pre-contact enquires.
SURVEYS
Roger Parry and Partners offer residential surveys via their surveying department. Please telephone[use Contact Agent Button] and speak to one of our surveying team, to find out more.
REFERRAL SERVICES: Roger Parry and Partners routinely refers vendors and purchasers to providers of conveyancing and financial services.
Location - Orchard View is located in the north Shropshire village of Welshampton, which offers educational facilities and popular Public House and is approximately 4 miles from the lakeland town of Ellesmere, which has an excellent range of shopping, recreational and educational establishments. The property is also well situated for access to the larger centres of Whitchurch, Shrewsbury, Wrexham, and Chester, all of which provide a more comprehensive range of amenities.
Specification - Kitchen
* Wren kitchen
* Oak Worktops
* Bosch appliances to include; Single oven, combination microwave, Induction 4 zone hob, warming drawer and dishwasher.
Living room
* Oak laminate flooring
* Log burner - Eco ICID is a Twin Wall Insulated System Chimney designed specifically for use on open or closed stoves with continuous
operating temperatures of up to 450°C.
* Oak staircase and balustrades
General points
* Triple glazed windows with security locks
* Wifi access points on both floors
* Data points in lounge and all bedrooms
Heating System;
Gas boiler, unvented hot water solar cylinder, Solar water panels and mechanical ventilation with heat recovery.
Entrance Hall - Entered through part glazed door with glass canopy over, Oak laminate flooring, ceiling light and door into;
Shower Room - 2.97m x 1.52m (9'9 x 5 ) - Modern suite with fully tiled corner shower cubicle, wash hand basin with wall mounted LED mirror, and low flush WC. Massa floor tiles, part tiled walls, triple glazed window to the side, shaver point, heated towel rail and spotlighting.
Utiltiy/ Technical Room - 3.66m x 1.83m (12 x 6) - Kalma tiled flooring, triple glazed door to the front, and ceiling light, Void and plumbing for washing machine and tumble dryer. Wall mounted Valliant gas boiler, Zehnder ComfoAir Q heat recovery unit.
Open Plan Kitchen/Living/ Dining Room - 11.58m x 7.62m (38 x 25) -
Living Area - Beautiful light and airy room with triple glazed windows to the rear and side elevations, Scandinavian Eco ICID wood burner, TV point, Oak laminate flooring, and door opening onto the rear.
Kitchen - A beautifully designed Wren kitchen with handle-less gloss wall units with Oak work surfaces over, Bosch appliances to include; 2 Single ovens, Induction 4 zone hob and dishwasher. Minorca Composite sink with mixer tap and drainer, triple glazed window to the rear overlooking the garden, radiator and door into the pantry.
The pantry offers shelving for storage, ceiling light and continuation of Malena floor tiles.
Dining Area - Oak laminate flooring, large triple glazed window with side door opening onto the garden, ceiling light and radiator.
Bedroom Four - 3.66m x 2.97m (12 x 9'9) - Large inward opening window looking onto the front orchard, ceiling light and wool carpet. The current owners are using this room as a home office.
First Floor -
Landing - A real feature to this house, with Oak stair case leading to a galleried landing with two Velux windows, ceiling light, radiators and doors off to;
Bedroom One - 4.17m x 3.66m (13'8 x 12) - Double room with dual aspect triple glazed windows, ceiling light, radiator and opening into the dressing room.
Dressing Room - 3.05m x 1.83m (10 x 6) - Offering dressing area and storage space, and ceiling light.
Bedroom Two - 3.66m x 2.97m (12 x 9'9) - Double room with dual aspect triple glazed windows to the front and side elevations, ceiling light and radiator. Opening into;
Dressing Room - 3.05m x 1.78m (10 x 5'10) - Offering dressing area and storage space, and ceiling light.
Bedroom Three - 4.57m x 2.44m (15 x 8) - Double room with triple glazed window to the side, ceiling light, radiator and opening into;
Dressing Room - 2.62m x 1.07m (8'7 x 3'6) - Offering dressing area and storage space, and ceiling light.
Bathroom - 3.66m x 3.23m (12 x 10'7) - Beautiful family four piece bathroom comprising tile panel bath with shower attachment, low flush WC, wash hand basin with LED wall mounted mirror above, and a fully tiled corner shower cubicle. Tiled flooring, part tiled walls, triple glazed window to the side, ceiling light shaver point and heated towel rail.
External -
Garage - Constructed from timber on a concrete base, power and lighting. Independent consumer unit and pedestrian door to the side and large door opening onto the driveway.
Gardens - The front and side gardens are laid to lawn with a variety of fruit trees enclosed by timber fencing. there is a stone path leading around the side of the house the the rear garden.
The rear garden enjoys a raised decking area perfect for entertaining, and AstroTurf for ease of maintenance. There is a further area with wooden framed vegetable beds, green house and garden shed. Out side tap, and parking area to the side.
Agent Note - TENURE
We understand the tenure is Freehold. We would recommend this is verified during pre-contract enquiries.
SERVICES
We are advised that mains electric and water. LPG underground gas tank, Solar panels, and chemical treatment plant. We understand the Broadband Download Speed is: Standard 5 Mbps & Superfast 80 Mbps. Mobile Service: Likely. We understand the Flood risk is: Very Low. We would recommend this is verified during pre-contract enquiries.
COUNCIL TAX BANDING
We understand the council tax band is F. We would recommend this is confirmed during pre-contact enquires.
SURVEYS
Roger Parry and Partners offer residential surveys via their surveying department. Please telephone[use Contact Agent Button] and speak to one of our surveying team, to find out more.
REFERRAL SERVICES: Roger Parry and Partners routinely refers vendors and purchasers to providers of conveyancing and financial services.
Interested in this property?
Council tax
First listed
Over a month agoEnergy Performance Certificate
Marketed by
Roger Parry & Partners - Oswestry The Estates Office, 20 Salop Road Oswestry, Shrewsbury SY11 2NUPlacebuzz mortgage repayment calculator
Monthly repayment
The Est. Mortgage is for a 25 years repayment mortgage based on a 10% deposit and a 5.5% annual interest. It is only intended as a guide. Make sure you obtain accurate figures from your lender before committing to any mortgage. Your home may be repossessed if you do not keep up repayments on a mortgage.
- Streetview
DISCLAIMER: Property descriptions and related information displayed on this page are marketing materials provided by Roger Parry & Partners - Oswestry. Placebuzz does not warrant or accept any responsibility for the accuracy or completeness of the property descriptions or related information provided here and they do not constitute property particulars. Please contact Roger Parry & Partners - Oswestry for full details and further information.





