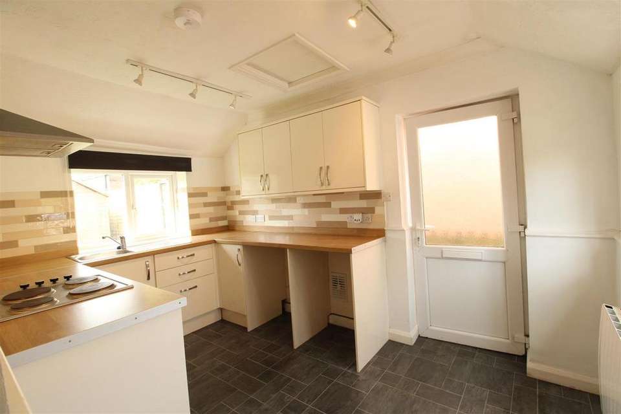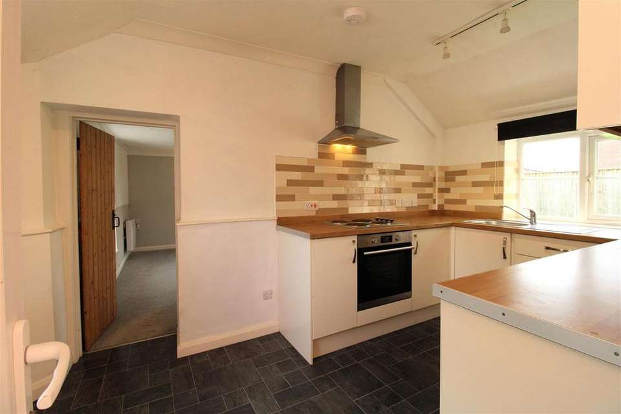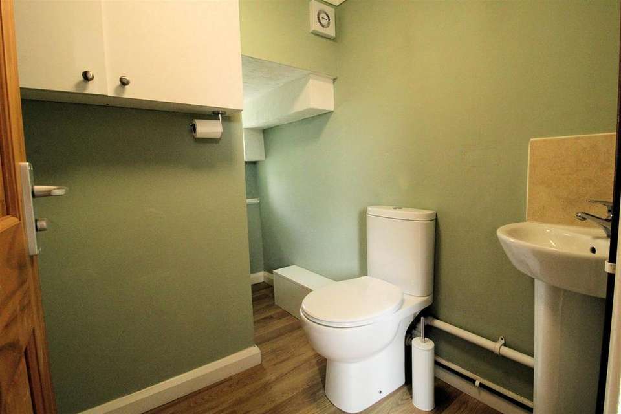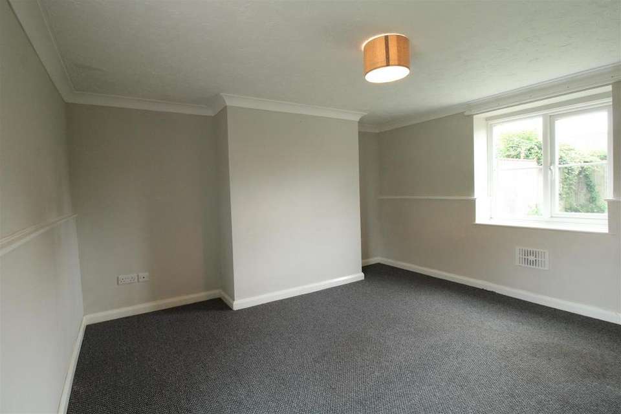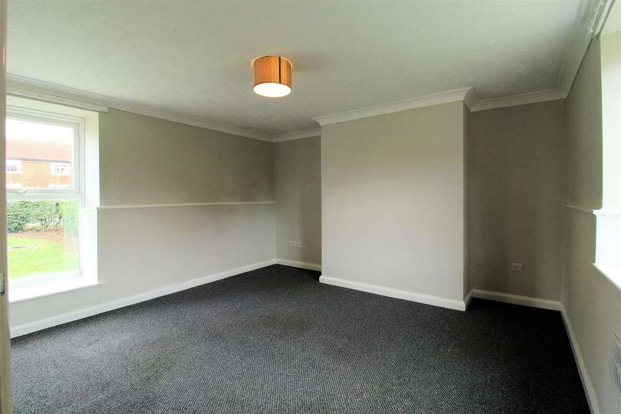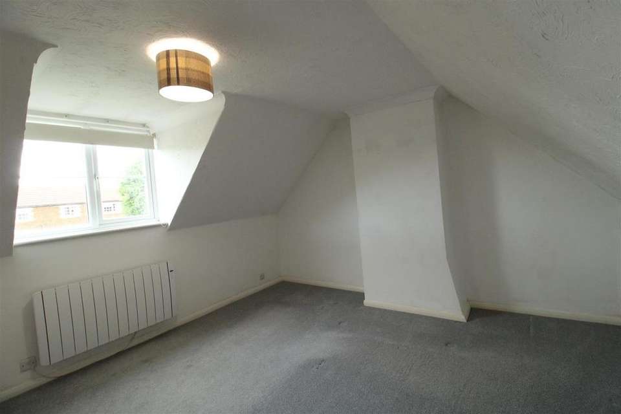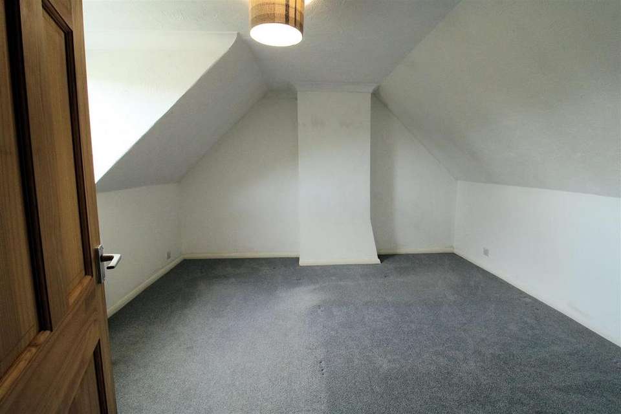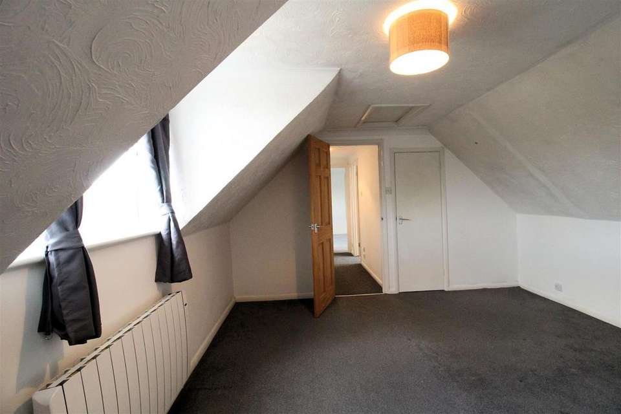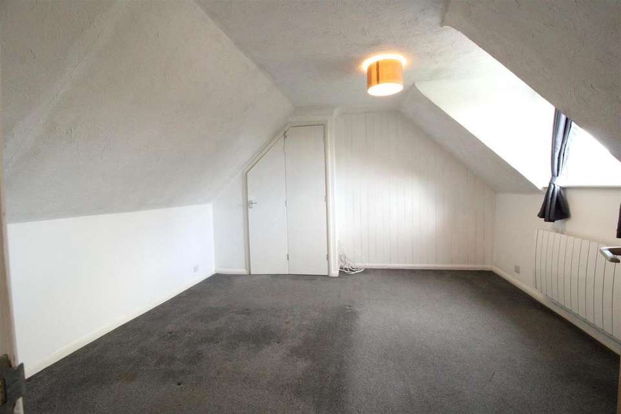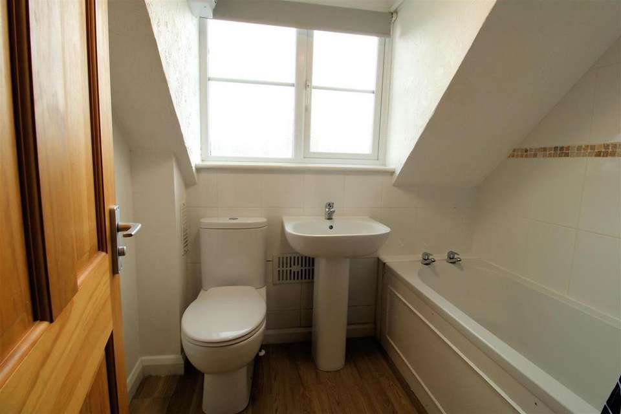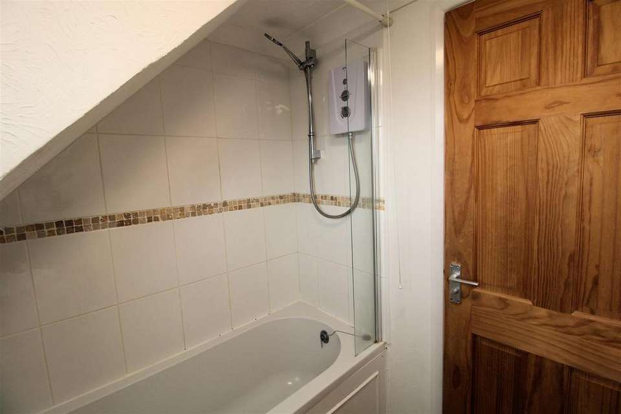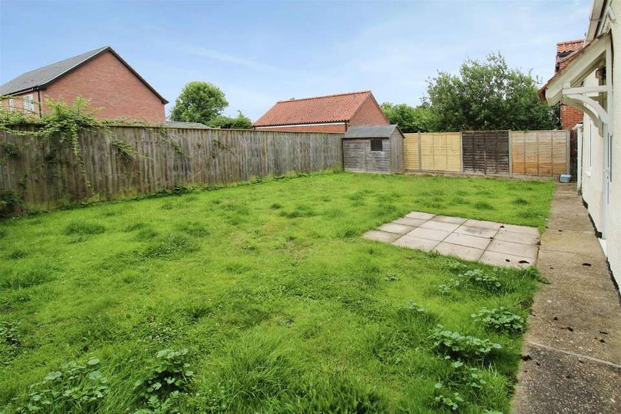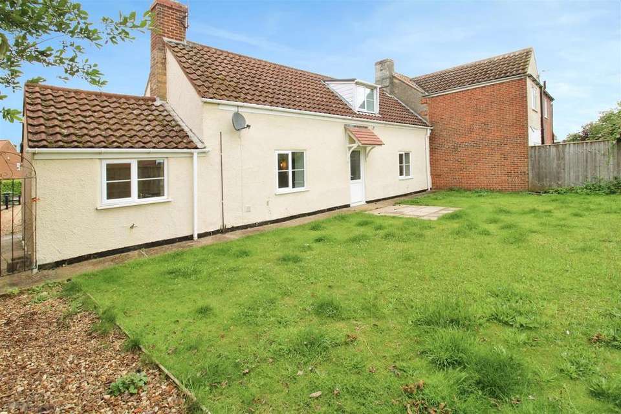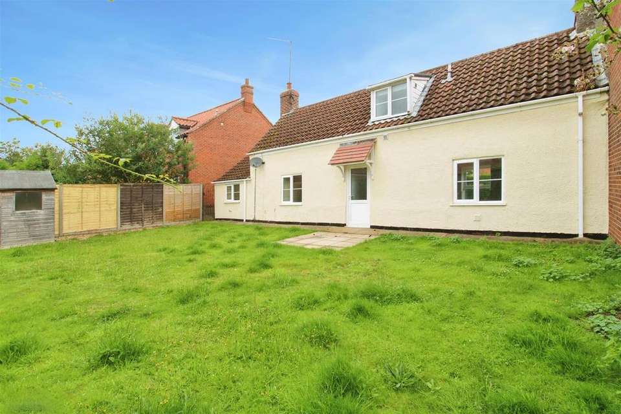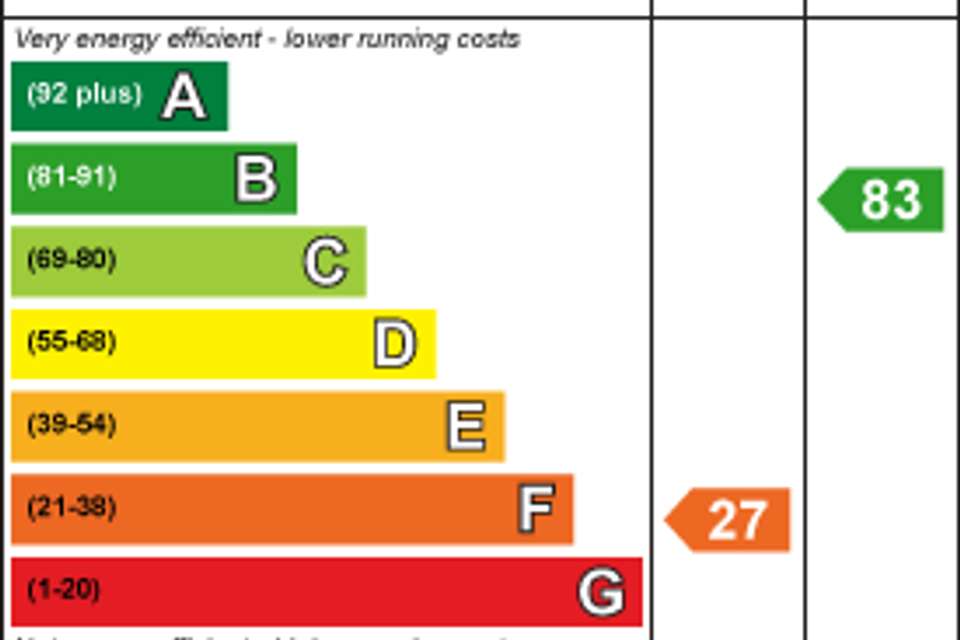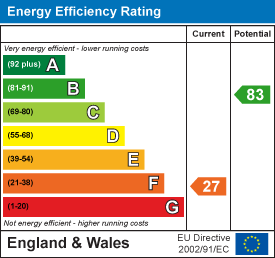2 bedroom semi-detached house for sale
semi-detached house
bedrooms
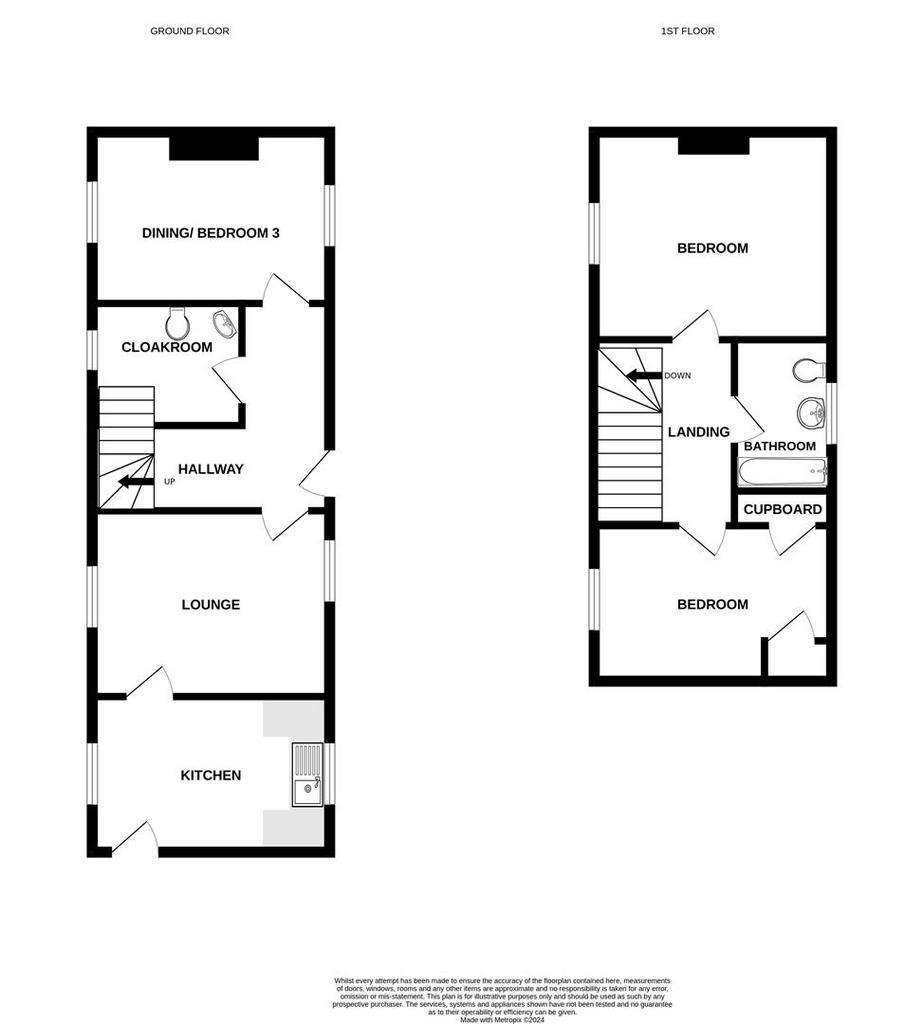
Property photos

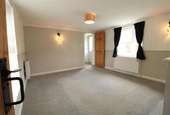
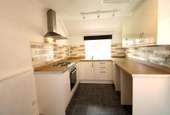
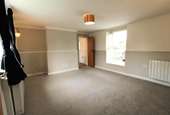
+17
Property description
Nestled in the charming village of Pott Row, this semi-detached house is a delightful find. Boasting two reception rooms one of which could be used as a bedroom, two cosy bedrooms, downstairs cloakroom and a well-appointed bathroom, this pretty period cottage exudes character and warmth. As you approach, you'll be greeted by the generous frontage, offering ample parking space for you and your guests. Step inside to discover a versatile layout that can easily accommodate two to three bedrooms, providing flexibility to suit your needs. While the property features electric heating, the allure of this home lies in its traditional charm and potential to be transformed into your dream abode. Don't miss the opportunity to make this quaint cottage your own in the heart of this picturesque village.
PRETTY TWO/THREE BEDROOM SEMI DETACHED COTTAGE WITH AMPLE PARKING
NO UPWARD CHAIN
Hallway - 2.34m x 1.35m (7'8 x 4'5) - Vinyl flooring with door to rear garden.
Lounge - 4.24m x 3.35m (13'11 x 11) - Dual aspect rooms with views to front and rear gardens. Fitted carpet. Wooden door leading into kitchen.
Kitchen - 3.94m x 2.41m (12'11 x 7'11 ) - Fitted wall base/draw units with space for a washing machine, tumble dryer and fridge. Integrated electric hob and oven with extractor hood. Wood effect work tops. Tile effect flooring. Dual aspect windows with views overlooking front and rear gardens. Door providing access to garden.
Downstairs Wc - 2.64m x 1.73m (8'8 x 5'8) - WC and pedestal basin. Wood effect flooring. Obscured window to front aspect.
Dining Room/Bedroom 3 - 3.78m x 3.63m (12'5 x 11'11 ) - Dual aspect windows allowing plenty of natural light to flood into the room. Fitted carpet. TV point. Views to front and rear gardens.
Landing - 2.74m x 2.08m (9'0 x 6'10) - Fitted carpet
Bathroom - 2.06m x 1.73m (6'9 x 5'8 ) - Three piece suite comprising bath with electric shower over, wash hand basin and w.c. Heated towel rail. Extractor fan. Wood effect flooring. Window to rear aspect.
Bedroom 1 - 3.96m x 3.81m (13'0 x 12'6 ) - Window to front aspect with fitted carpets.
Bedroom 2 - 3.89m x 3.68m (12'9 x 12'1) - Fitted carpet. Two built in storage cupboards. Window to front aspect.
Front Garden - Generous area with ample parking for multiple vehicles that is mainly laid to gravel. Well maintained lawn surrounded by mature hedging.
Rear Garden - Fully enclosed. Mainly laid to lawn. Patio area with a wooden garden shed.
ELECTRIC HEATING
UPVC DOUBLE GLAZING
PRETTY TWO/THREE BEDROOM SEMI DETACHED COTTAGE WITH AMPLE PARKING
NO UPWARD CHAIN
Hallway - 2.34m x 1.35m (7'8 x 4'5) - Vinyl flooring with door to rear garden.
Lounge - 4.24m x 3.35m (13'11 x 11) - Dual aspect rooms with views to front and rear gardens. Fitted carpet. Wooden door leading into kitchen.
Kitchen - 3.94m x 2.41m (12'11 x 7'11 ) - Fitted wall base/draw units with space for a washing machine, tumble dryer and fridge. Integrated electric hob and oven with extractor hood. Wood effect work tops. Tile effect flooring. Dual aspect windows with views overlooking front and rear gardens. Door providing access to garden.
Downstairs Wc - 2.64m x 1.73m (8'8 x 5'8) - WC and pedestal basin. Wood effect flooring. Obscured window to front aspect.
Dining Room/Bedroom 3 - 3.78m x 3.63m (12'5 x 11'11 ) - Dual aspect windows allowing plenty of natural light to flood into the room. Fitted carpet. TV point. Views to front and rear gardens.
Landing - 2.74m x 2.08m (9'0 x 6'10) - Fitted carpet
Bathroom - 2.06m x 1.73m (6'9 x 5'8 ) - Three piece suite comprising bath with electric shower over, wash hand basin and w.c. Heated towel rail. Extractor fan. Wood effect flooring. Window to rear aspect.
Bedroom 1 - 3.96m x 3.81m (13'0 x 12'6 ) - Window to front aspect with fitted carpets.
Bedroom 2 - 3.89m x 3.68m (12'9 x 12'1) - Fitted carpet. Two built in storage cupboards. Window to front aspect.
Front Garden - Generous area with ample parking for multiple vehicles that is mainly laid to gravel. Well maintained lawn surrounded by mature hedging.
Rear Garden - Fully enclosed. Mainly laid to lawn. Patio area with a wooden garden shed.
ELECTRIC HEATING
UPVC DOUBLE GLAZING
Interested in this property?
Council tax
First listed
Over a month agoEnergy Performance Certificate
Marketed by
Brittons Estate Agents - Kings Lynn Sales 27-28 Tuesday Market Place Kings Lynn, Norfolk PE30 1JJPlacebuzz mortgage repayment calculator
Monthly repayment
The Est. Mortgage is for a 25 years repayment mortgage based on a 10% deposit and a 5.5% annual interest. It is only intended as a guide. Make sure you obtain accurate figures from your lender before committing to any mortgage. Your home may be repossessed if you do not keep up repayments on a mortgage.
- Streetview
DISCLAIMER: Property descriptions and related information displayed on this page are marketing materials provided by Brittons Estate Agents - Kings Lynn Sales. Placebuzz does not warrant or accept any responsibility for the accuracy or completeness of the property descriptions or related information provided here and they do not constitute property particulars. Please contact Brittons Estate Agents - Kings Lynn Sales for full details and further information.





