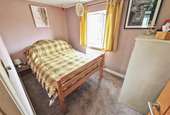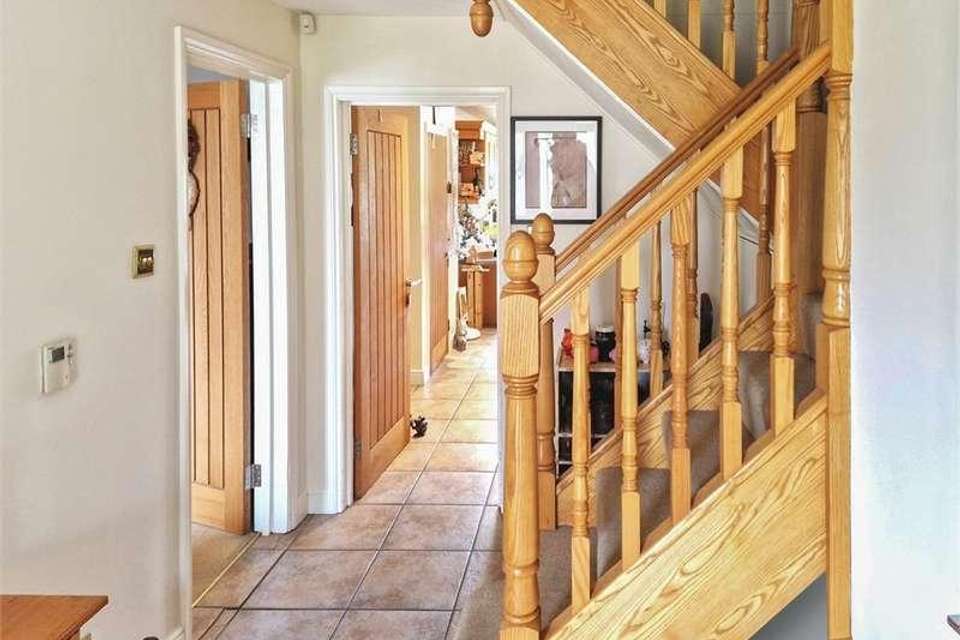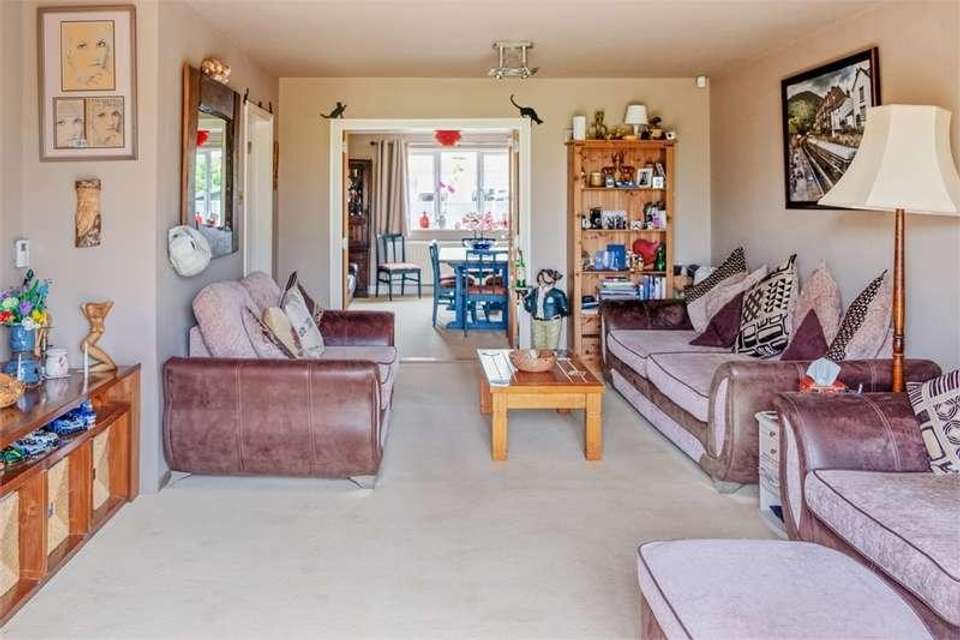4 bedroom detached house for sale
Buckinghamshire, HP18detached house
bedrooms
Property photos




+12
Property description
DESCRIPTIONRumptons Paddock is a cul de sac of similar family houses on the edge of the village near the church and number 10 sits in the back corner benefitting from a fantastic open view over countryside towards Brill Hill.The accommodation has been extended on the ground floor and there is scope to do so on the first floor also (subject to the necessary consents).At the entrance is a composite double glazed door beneath a porch canopy that leads into the hallway which is a generous width to store coats and boots. Off the hall is a cloakroom comprising a wc and a wash basin on a counter with a chrome mixer tap. Both reception rooms are of excellent proportions, the dining room capable of seating numerous guests and the sitting room with double and windows capturing the wonderful outlook. In the kitchen/breakfast room are a comprehensive selection of wooden soft close units complimented by granite style worktops. Integrated is a dishwasher and remaining a ?Rangemaster? electric cooking range that has 5 halogen hobs and a hot plate, two ovens, a grill, and a warming drawer. Spaces are provided for a fridge/freezer, tumble dryer, and a washing machine (plumbing in situ). The room has downlighting and the tiled flooring continues through the hall and cloakroom; this room and the sitting room have underfloor heating. Up the dog leg timber staircase is the first floor and four bedrooms and a family bathroom. Two are good doubles, one a small double, and one a single bedroom, and the two at the rear of the house enjoy the stunning views. In the main bedroom is an ensuite shower room and the family bathroom has a white suite of wc, pedestal wash basin, and a panelled bath with a telephone design mixer tap and shower attachment. OUTSIDEA block paved driveway for 2/3 vehicles precedes the detached double garage. The garage has metal up and over doors, power and lighting, and storage in the pitched roof rafters. There is a patch of grass and steps up to the front door.Gated accesses down each side serve the back garden which is mainly lawn with an apple tree and along one edge a border of flower and shrubs. Adjacent the back of the house is a slightly raised semicircular patio that can be shaded by an electrically operated awning. The garden is south facing, abuts farmland and presides over a picturesque horizon of Brill Hill in the distance.COUNCIL TAX BAND Band E ?2,607.80 per annum 2023/24
Interested in this property?
Council tax
First listed
Over a month agoBuckinghamshire, HP18
Marketed by
W Humphries Ltd 74 High Street,Waddesdon,Buckinghamshire,HP18 0JDCall agent on 01296 658270
Placebuzz mortgage repayment calculator
Monthly repayment
The Est. Mortgage is for a 25 years repayment mortgage based on a 10% deposit and a 5.5% annual interest. It is only intended as a guide. Make sure you obtain accurate figures from your lender before committing to any mortgage. Your home may be repossessed if you do not keep up repayments on a mortgage.
Buckinghamshire, HP18 - Streetview
DISCLAIMER: Property descriptions and related information displayed on this page are marketing materials provided by W Humphries Ltd. Placebuzz does not warrant or accept any responsibility for the accuracy or completeness of the property descriptions or related information provided here and they do not constitute property particulars. Please contact W Humphries Ltd for full details and further information.
















