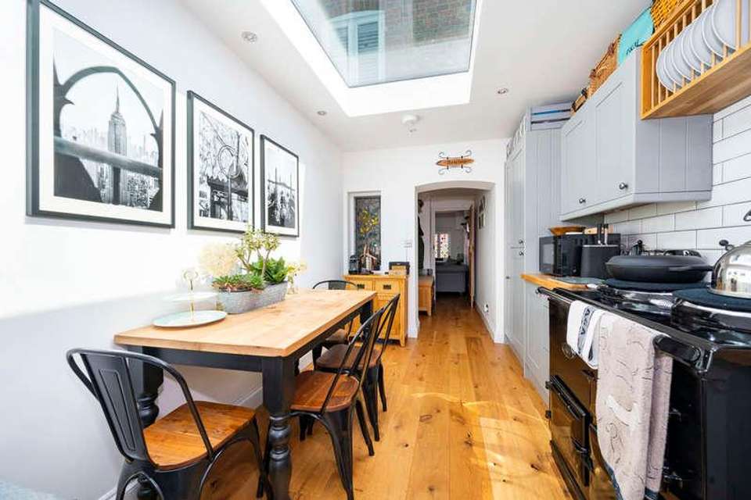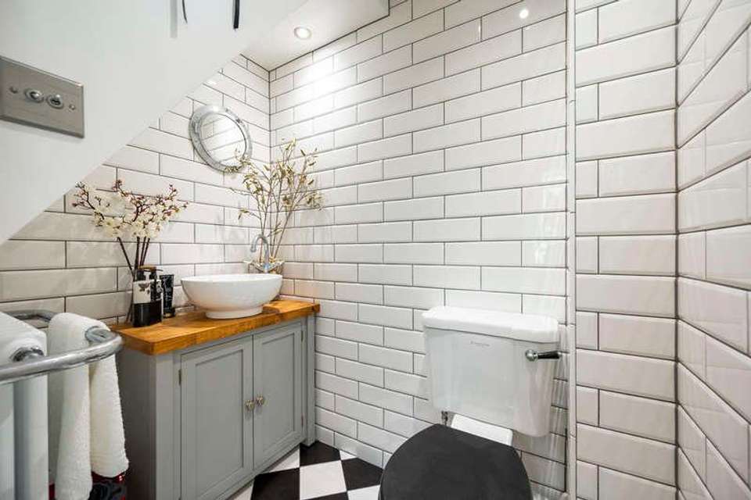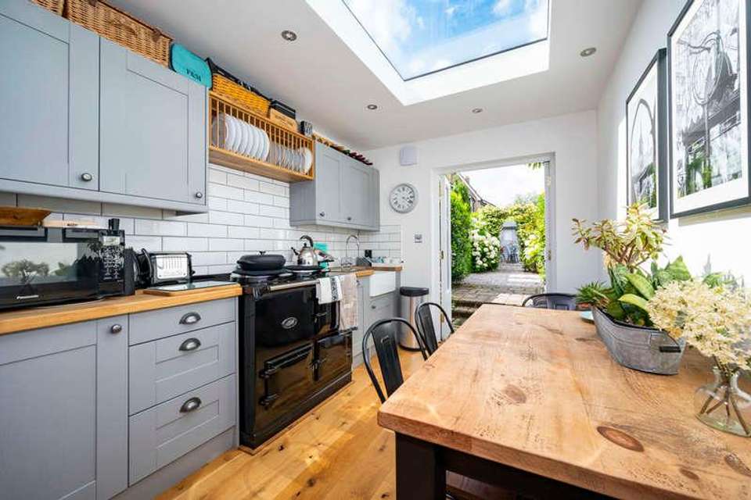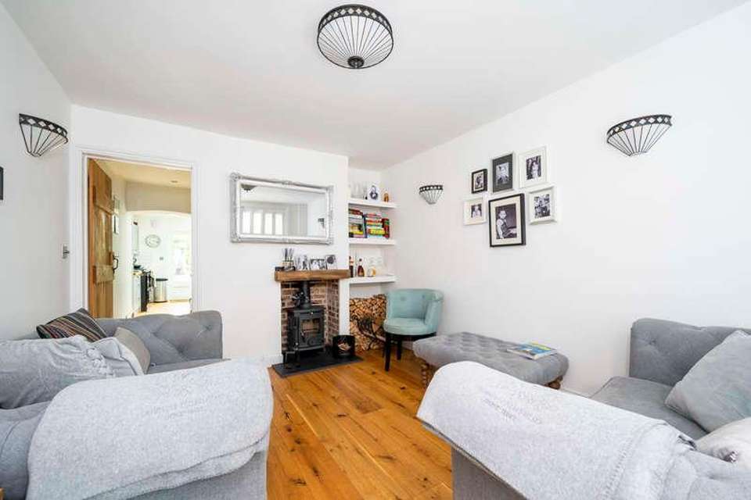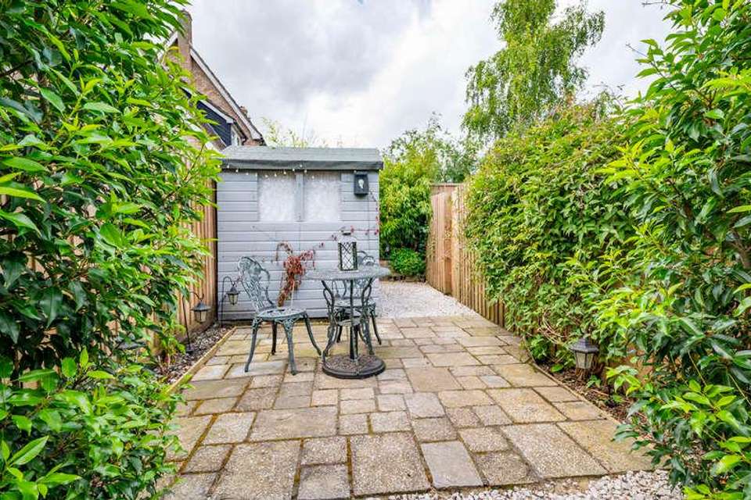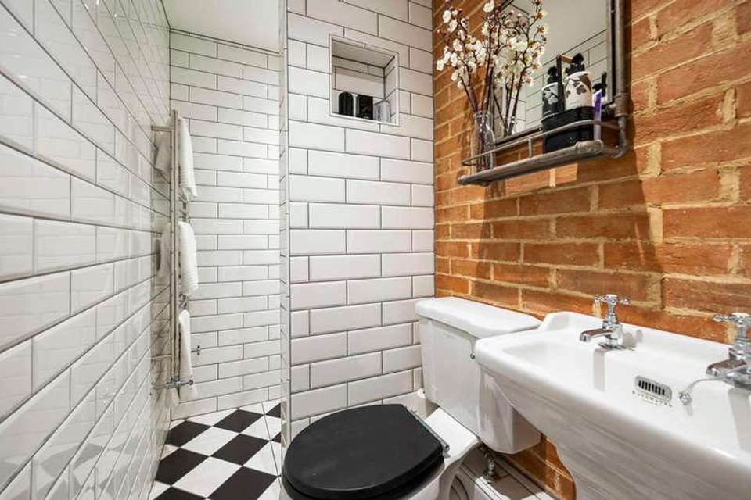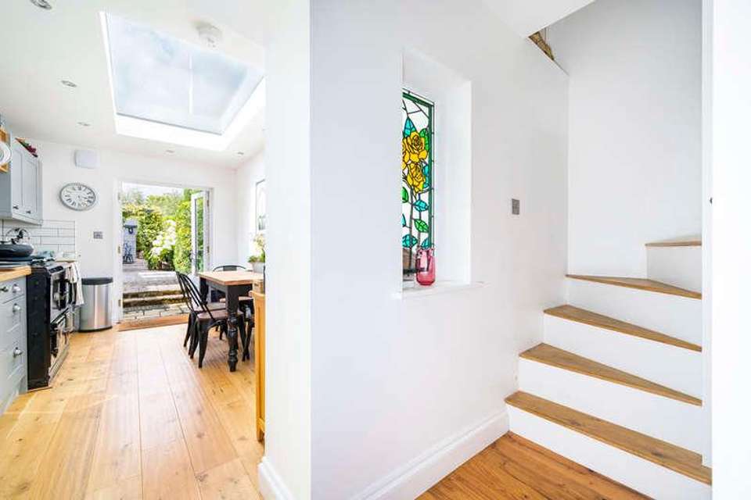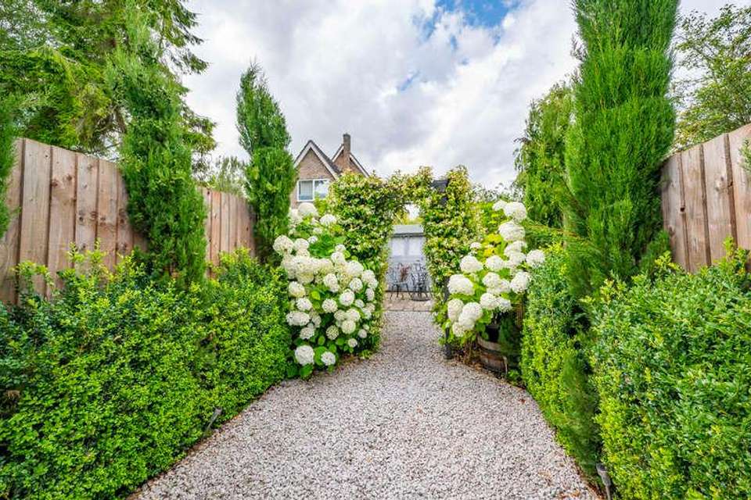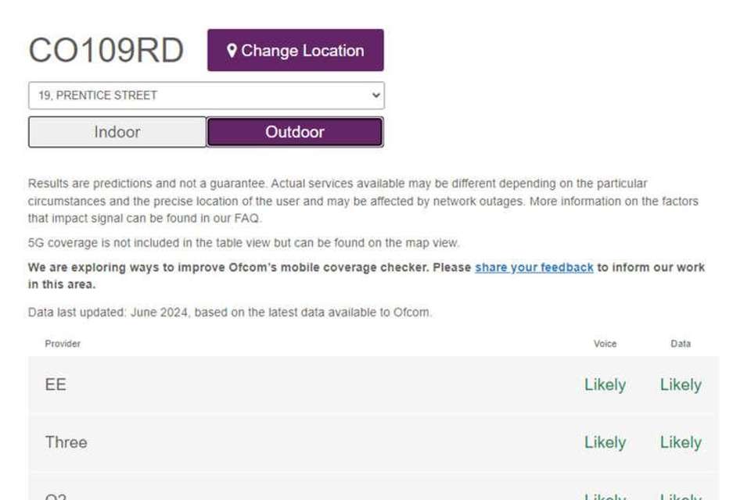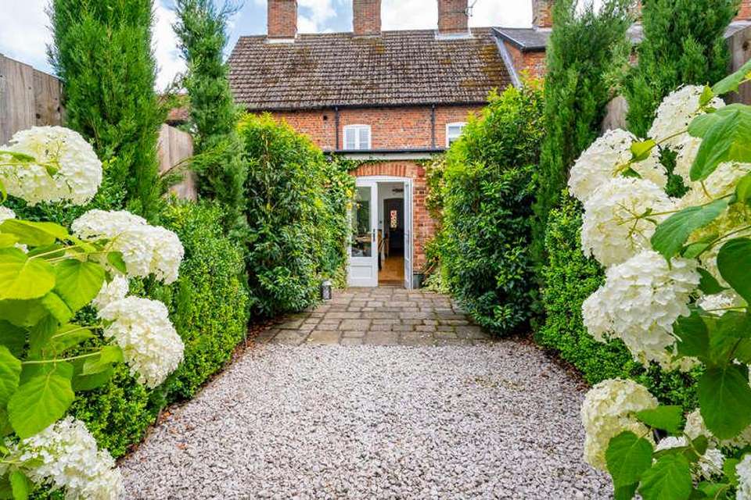2 bedroom terraced house for sale
Suffolk, CO10terraced house
bedrooms
Property photos
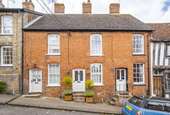

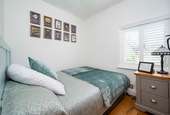

+14
Property description
This charming soft red brick Victorian cottage has been fully refurbished throughout by the current owner. Works include rewiring, upgraded central heating, new kitchen, bathrooms, flooring and cosmetic works as well as an extension to the rear creating a large AGA kitchen/breakfast room abutting a private landscaped garden. This property is being offered with NO ONWARD CHAIN. SITTING ROOM: A wonderfully light room with large sash window offering street scene views to the front with shutter blinds and stained-glass panel door onto Prentice Street. Your attention in this room is immediately drawn to the soft red brick fireplace with bressumer beam and stone hearth with inset log burner with contemporary alcove shelving. An engineered oak floor continues from this room throughout the downstairs with solid wooden door leading to:- INNER HALL: Space for shoes and coats with staircase leading to first floor with solid wooden door leading to the cloakroom with stained-glass window stealing light from the kitchen/breakfast room and opening to:- AGA KITCHEN/BREAKFAST ROOM: The kitchen has been fitted with a wide range of traditional shaker style cupboards with a thick oak worktop incorporating a butler sink with mixer tap with a metro tile splashback integrated fridge and freezer and slimline dishwasher with double-ringed AGA oven with space for a dining table and chairs and French glass panel doors offering access onto the rear garden terrace with pretty views beyond. This is an extended room completed by the current owner with a large roof light window allowing for light to pour into this room. CLOAKROOM: A newly fitted suite consisting of a close coupled WC, circular bowl wash hand basin with mixer tap and vanity unit with oak worktop surround and heated towel rail. First Floor LANDING: Solid wooden doors leading to:- BEDROOM ONE: A generous master bedroom with large sash window offering street scene views, exposed brick and timber adding a characterful feel with space for a double bed as well as other bedroom furniture. BEDROOM TWO: This room is currently utilised as a double bedroom but would make a very generous single bedroom or study with pretty views over the rear garden and built-in wardrobe. SHOWER ROOM: A traditional three-piece suite consisting of a pedestal wash hand basin, close coupled WC, heated towel rail and walk-in wet room area finished with a metro tile surround with overhead shower and handheld shower. Outside To the immediate rear of the property you will find a terrace seating area accessed via French doors from the kitchen/dining room which is surrounded by well-stocked borders of shrubs, hedging, climbers and rose bushes offering seasonal colour with granite chippings footpath and archway leading to the back of the garden where you will find a further private terrace with useful garden store and log store beyond. SERVICES: Main water and drainage. Main electricity connected. Gas fired heating to radiators. NOTE: None of these services have been tested by the agent. AGENTS NOTES: The property is Grade II listed and sits within a conservation area.The property has been updated with slimline double-glazing.As is not uncommon with properties of this style, a right-of-way exists at the back of the garden for the benefit of the neighbouring property for access for bins. EPC RATING: Band D A copy of the energy performance certificate is available on request. LOCAL AUTHORITY: Babergh and Mid Suffolk District Council, Endeavour House, 8 Russell Road, Ipswich, Suffolk. IP1 2BX (0300 1234000). COUNCIL TAX BAND: C. TENURE: Freehold. WHAT3WORDS: nanny.valid.drilled CONSTRUCTION TYPE: Brick. VIEWING: Strictly by prior appointment only through DAVID BURR. NOTICE: Whilst every effort has been made to ensure the accuracy of these sales details, they are for guidance purposes only and prospective purchasers or lessees are advised to seek their own professional advice as well as to satisfy themselves by inspection or otherwise as to their correctness. No representation or warranty whatsoever is made in relation to this property by David Burr or its employees nor do such sales details form part of any offer or contract.
Interested in this property?
Council tax
First listed
Over a month agoSuffolk, CO10
Marketed by
David Burr Estate Agents Walnut Tree House,Hall Street,Long Melford,CO10 9JGCall agent on 01787 883144
Placebuzz mortgage repayment calculator
Monthly repayment
The Est. Mortgage is for a 25 years repayment mortgage based on a 10% deposit and a 5.5% annual interest. It is only intended as a guide. Make sure you obtain accurate figures from your lender before committing to any mortgage. Your home may be repossessed if you do not keep up repayments on a mortgage.
Suffolk, CO10 - Streetview
DISCLAIMER: Property descriptions and related information displayed on this page are marketing materials provided by David Burr Estate Agents. Placebuzz does not warrant or accept any responsibility for the accuracy or completeness of the property descriptions or related information provided here and they do not constitute property particulars. Please contact David Burr Estate Agents for full details and further information.


