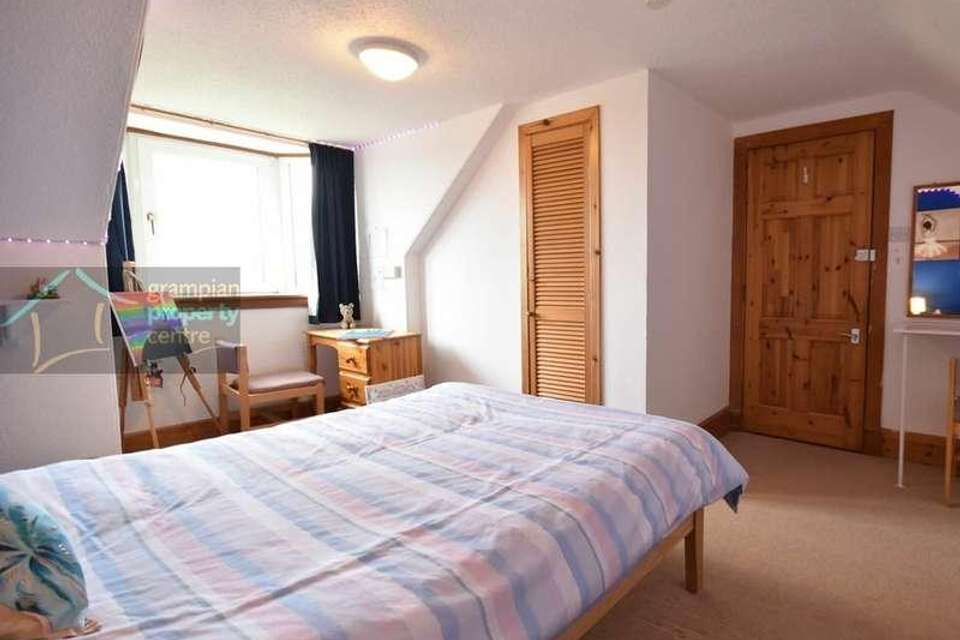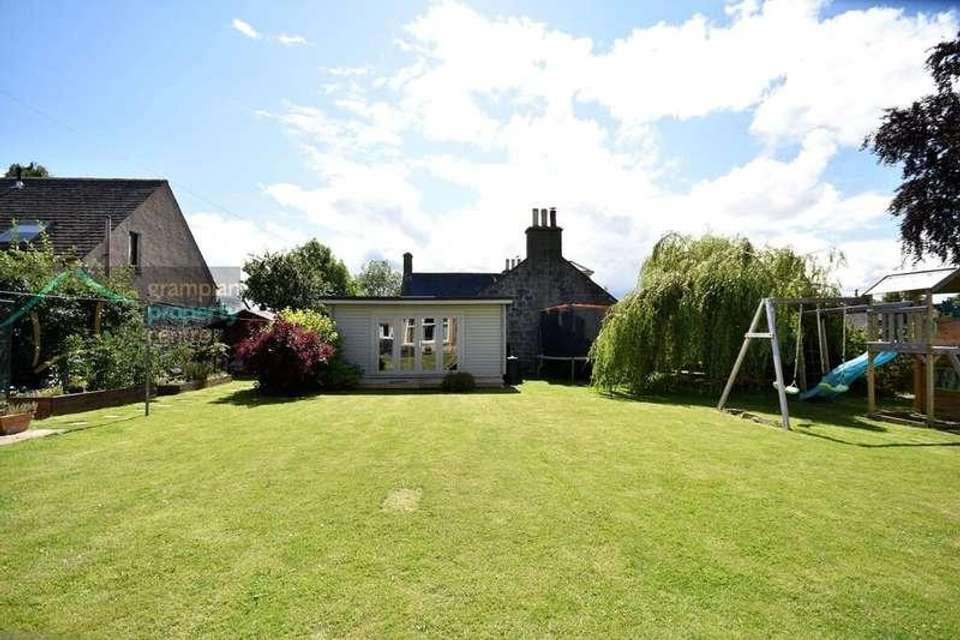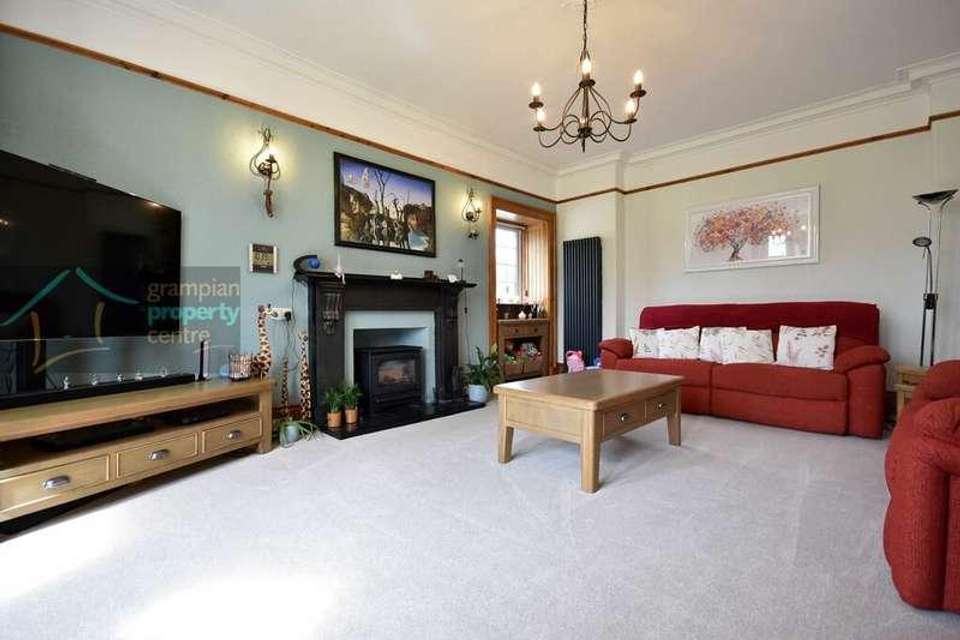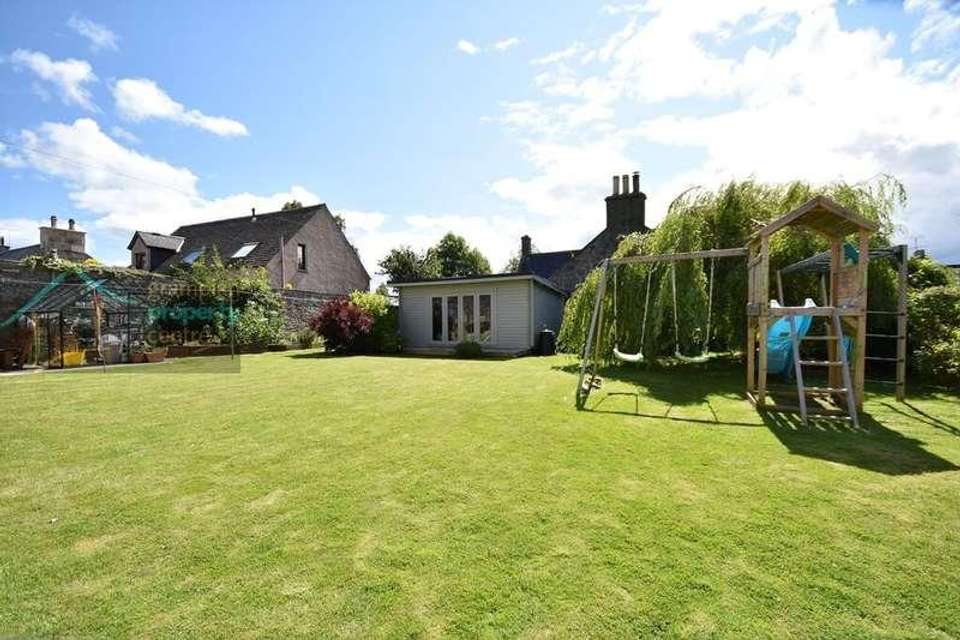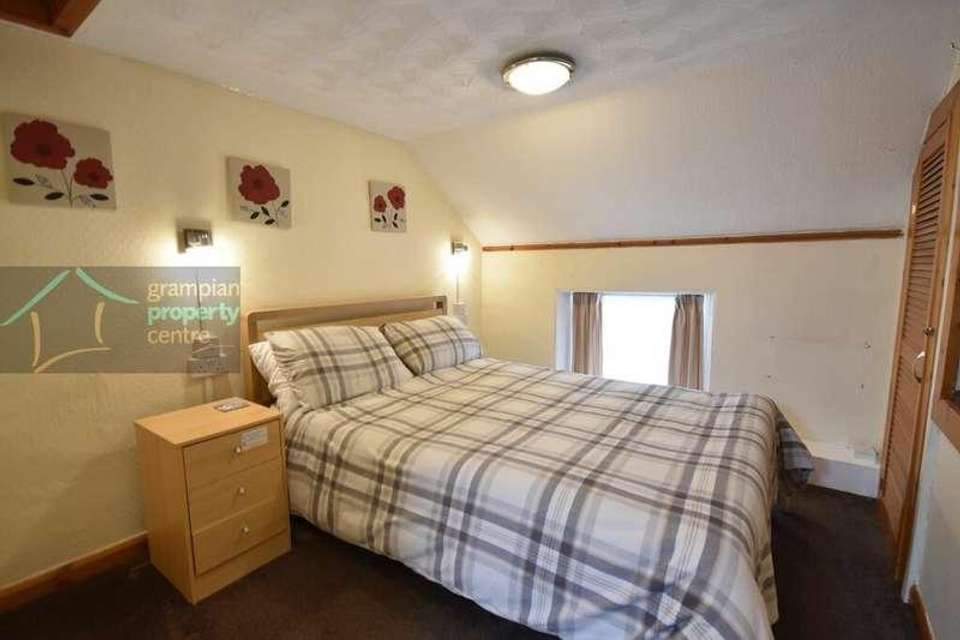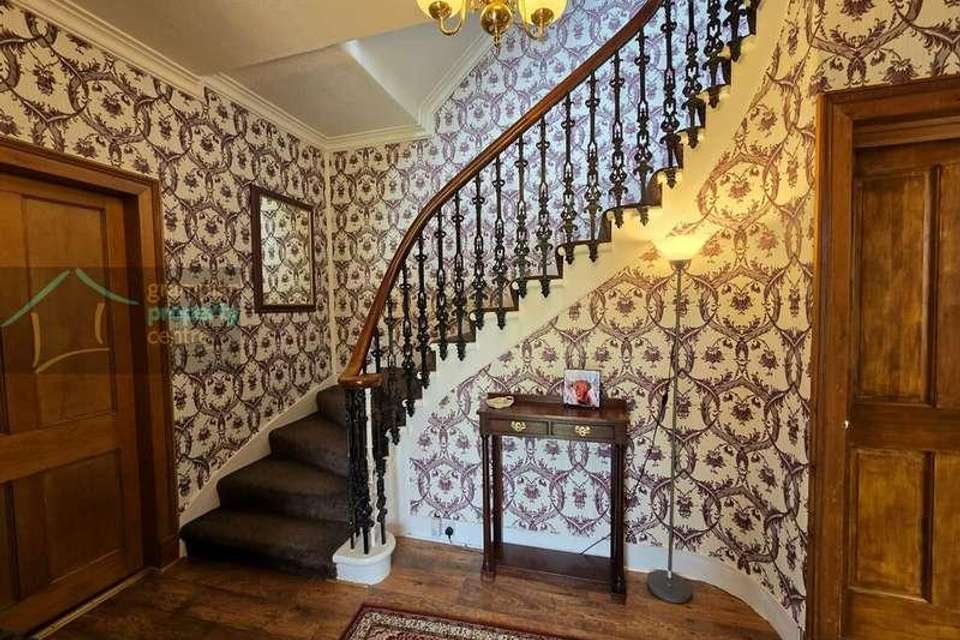6 bedroom detached house for sale
Elgin, IV30detached house
bedrooms
Property photos




+26
Property description
Benefiting from a central and convenient location in Elgin is this Detached House with 4 Bedrooms, plus another 2/3 in a versatile Annexe, with a spacious south facing garden, summer house, its own driveway and garage. Formally a B&B, Willowbank is now a spacious residential family home which has the added benefit of attached Annexe Accommodation. Accommodation on the Ground Floor comprises a Vestibule, Hallway, Lounge, Kitchen / Diner & the Dining Room, Rear Hallway, Utility Room and Cloakroom WC. The First Floor Accommodation comprises 2 spacious Double Bedrooms both with En-Suites and a Nursery Room / Study. The 2nd floor comprises 2 further Double Bedrooms and a Bathroom. The attached Annexe Accommodation features its Own Private Entrance at the rear of the property but can also be accessed directly via the main house accommodation. There is a Reception Room, and 3 Bedrooms all with En-Suite Shower Rooms, which could provide the potential for renting / Airbnb, business use or extended family accommodation. Access to the Property is via a Front Entrance Door with an oval double-glazed window which leads into the Vestibule Vestibule Ceiling light Radiator Wood panelling Tiled flooring A part panelled glazed door leads into the Hallway Hallway High coved ceiling with ceiling light fitting Emergency lighting Wide carpeted staircase with balustrade leads up to the First Floor Landing Traditional style radiator Laminate flooring Lounge: 15 maximum x 233 maximum into window recess & rear recess (4.57 x 7.92) High coved ceiling with ceiling light fitting Double glazed Bay window to the front & a double glazed window to the side aspect 2 traditional styled radiators A slate fireplace surround with a fitted gas stove with wall lights either side Fitted carpet Kitchen / Diner: 224 maximum into window recess x 131 maximum (6.8 x 3.98) Coved ceiling with 3 ceiling light fittings Double glazed Bay window looking over the Garden Modern range of wall mounted cupboards with under unit lighting Fitted base units with quartz effect worktops 1 style sink with a 3 in 1 tap providing cold, hot and boiling water, drainer unit & mixer tap with wet wall splash back Integrated Bosch dishwasher, NEFF electric oven with tilt & hide door, induction hob & an integrated combination microwave Space to accommodate an American style fridge freezer Breakfast bar seating area & space to accommodate a dining table Modern radiator Built-in storage cupboard Tile effect flooring Dining Room: 1411 plus recess area x 86 plus door recess (4.55 x 2.59) Ceiling light fitting Double glazed window to the front aspect & double glazed double doors which lead out to the Garden Space to accommodate a dining table Wash hand basin with a mixer tap Tile effect flooring Rear Hallway This gives access to the Utility Room, Cellar and direct access through to the Annexe Accommodation which is located at the rear of the property. Ceiling light fitting Emergency lighting Half height panelled walls Laminate flooring Utility Room: 86 x 510 (2.59 x 1.77) Ceiling light fitting Double glazed frosted window to the rear aspect Single radiator Base unit & single circular sink with drainer unit & mixer tap Space to accommodate a washing machine Built-in storage cupboard with lighting within Vinyl flooring Cloakroom W.C Pendant light fitting Double glazed frosted window to the rear aspect 2-piece suite Vinyl flooring Cellar offering 3 separate storage areas Area 1: 117 x 1110 Fitted with lighting & houses the hot water tank & the Vaillant Gas Boiler Area 2: 95 x 81 Fitted with lighting Area 3: 111 x 62 Fitted with lighting First Floor Accommodation Landing Coved ceiling with a ceiling light fitting Double glazed window to the front aspect Single radiator Fitted carpet Master Bedroom with En-suite: 226 maximum into window recess x 15 plus window recess (6.85 x 4.57) A spacious room comprising a high coved ceiling with 2 pendant light fittings 2 wall lights Double glazed window to the front aspect offering southerly views & a double glazed window to the side aspect Double radiator Built-in wardrobe to one corner Fitted carpet En-Suite Shower Room: 57 x 82 (1.70 x 2.49) Recessed ceiling lighting Double glazed frosted window to the rear aspect 3 piece suite with walk-in design shower with black satin towel rail, twin head shower system & wet wall finish within Vinyl flooring A door allows direct access into the Nursery / Study room Bedroom 2 with En-Suite: 132 x 1111 plus window recess (4.01 x 3.62) A double bedroom Coved ceiling with a pendant light fitting Double glazed window to the front aspect offering southerly views Single radiator Built-in wardrobe Fitted carpet En-Suite Shower Room: 84 maximum in to shower cubicle recess x 55 (2.54 x 1.64) Ceiling light fitting Heated chrome style towel rail 3-piece suite with a double shower cubicle enclosure with mains shower & tiled walls within Vinyl flooring Walk-in style Wardrobe / Dressing Room Ceiling & wall mounted light fitting Space to accommodate free standing wardrobe & drawer units Fitted carpet Nursery Room / Study - 85 x 78 (2.56 x 2.33) Corniced coved ceiling with a pendant light fitting Double glazed window to the rear Single radiator Fitted carpet Second Floor Accommodation Landing Ceiling light fitting Emergency lighting Double glazed Velux window to the front aspect 3 built-in cupboards, 1 of which houses the central heating header tank Fitted carpet Bedroom 3: 156 maximum into window recess x 131 reducing to 92 into recess plus wardrobe space (4.72 x 3.98 reducing to 2.79) Ceiling light fitting A double bedroom comprising a double glazed window to the front aspect offering far reaching southerly views Double radiator Built-in wardrobe Fitted carpet Bedroom 4: 146 maximum reducing to 911 x 1411 maximum into window recess (4.42 reducing to 3.02 x 4.55) Ceiling light fitting A double bedroom comprising a double glazed window to the front aspect offering far reaching southerly views Double radiator Built-in wardrobe Fitted carpet Bathroom: 910 x 411 (2.99 x 1.49) Ceiling light fitting Double glazed frosted window to rear aspect Heated white towel rail 3-piece suite with an electric shower, mixer tap, shower screen & wet wall finish to the bath area Tile effect flooring Annexe Accommodation The annexe accommodation is positioned at the rear of the property. It has its own private entrance access from the driveway side of the property but can also be directly accessed via the hallway from the main house accommodation. The annexe accommodation is set across 2 floors, on the ground floor there is a reception room with 2 Bedrooms both benefiting from their own En-Suite Facilities. The 1st floor comprises a 3rd Bedroom, again with its own En-Suite facility. Entrance Vestibule Pendant light fitting Tiled flooring Reception Room: 157 x 82 plus recess area (4.74 x 2.49) Ceiling light fitting Double glazed window Double radiator A carpeted staircase leads up to the 3rd Bedroom with En-Suite Shower Room Built-in storage cupboard Laminate flooring Doors give access to 2 Bedrooms with En-Suites, a staircase leads to the upper level which provides the 3rd Bedroom with En-Suite. Doors also lead to the Hallway which connects to the main house accommodation and Garage. Bedroom 5 with En-suite: 1010 plus door recess x 98 (3.3 x 2.94) A double bedroom comprising a ceiling light fitting Double glazed window Double radiator Laminate flooring En-Suite Shower Room: 63 into cubicle recess x 48 maximum (1.89 x 1.41) Ceiling light fitting with automatic lighting 3-piece suite with wet wall finish & electric shower within the cubicle enclosure Part wet wall finish to the walls Vinyl flooring Bedroom 6 with En-Suite: 102 maximum in to recess x 8 maximum (3.1 x 2.44) Double glazed electric operated Velux window with integral blind Double radiator Fitted carpet En-Suite Shower Room: 76 maximum into cubicle recess x 53 maximum into door recess (2.28 x 1.59) Ceiling light fitting with automatic lighting 3-piece suite with mains shower & wet wall finish within the double cubicle enclosure Heated chrome style radiator Vinyl flooring Annexe 1st Floor Accommodation A staircase from the reception room leads up to the 3rd Bedroom with En-Suite. Landing Fitted carpet Bedroom 7 with En-Suite: 86 maximum x 1511 maximum reducing to 911 plus wardrobe space (2.59 x 4.5 reducing to 3.02) A double bedroom comprising 2 ceiling light fittings Double Velux window side aspect Double radiator Recessed alcove with hanging space Built-in wardrobe Fitted dressing table area Fitted carpet En-Suite Shower Room: 59 maximum x 45 (1.75 x 1.34) Ceiling light fitting 3-piece suite with wet wall finish & an electric shower within the quadrant cubicle enclosure Vinyl flooring Outside Accommodation Southerly Facing Garden approx. 65 (19.81m) deep x 63 (19.20m) wide Laid to lawn with a side gate which leads out to Moss Street Paved seating area Timber Built Summerhouse to 1 Corner with a seating area A greenhouse, small shed and a childrens swing with slide are to remain Summerhouse: 121 (3.68) deep x 172 (5.23) wide Double glazed bi-fold doors to the front Fitted with lighting and power Laminate flooring Driveway A generous sized driveway offering parking for several vehicles and access to the garage. Garage: 184 wide x 1511 deep (5.59 x 4.85) Fitted with strip lighting and power and has an electric operated roller door to the front Note 1 All light fittings, curtains, floor coverings & blinds are to remain. Also to remain is the summer house, timber shed, greenhouse, children's play frame and wall mounted T.V's in bedrooms 2,5,6 and 7. Note 2 The property has T.V outlets to most of the rooms (not master or nursery rooms) and is fitted with energy saving wireless thermostatic valves on the radiators.
Interested in this property?
Council tax
First listed
Over a month agoElgin, IV30
Marketed by
Grampian Property Centre 52 High Street,Elgin,Scotland,IV30 1BUCall agent on 01343 549944
Placebuzz mortgage repayment calculator
Monthly repayment
The Est. Mortgage is for a 25 years repayment mortgage based on a 10% deposit and a 5.5% annual interest. It is only intended as a guide. Make sure you obtain accurate figures from your lender before committing to any mortgage. Your home may be repossessed if you do not keep up repayments on a mortgage.
Elgin, IV30 - Streetview
DISCLAIMER: Property descriptions and related information displayed on this page are marketing materials provided by Grampian Property Centre. Placebuzz does not warrant or accept any responsibility for the accuracy or completeness of the property descriptions or related information provided here and they do not constitute property particulars. Please contact Grampian Property Centre for full details and further information.



