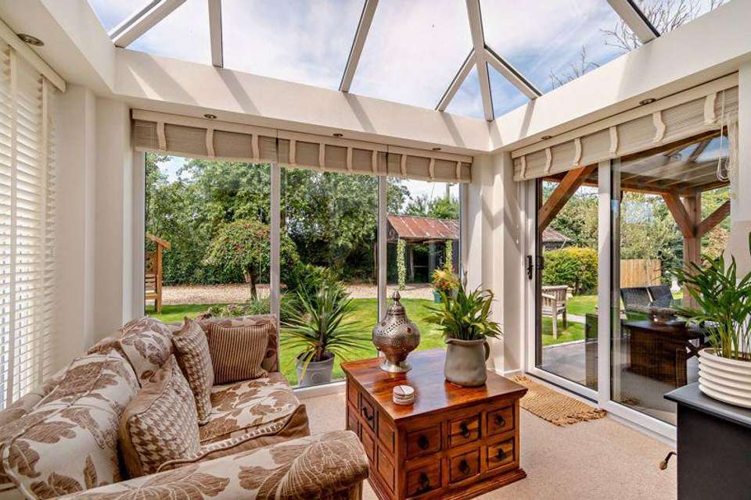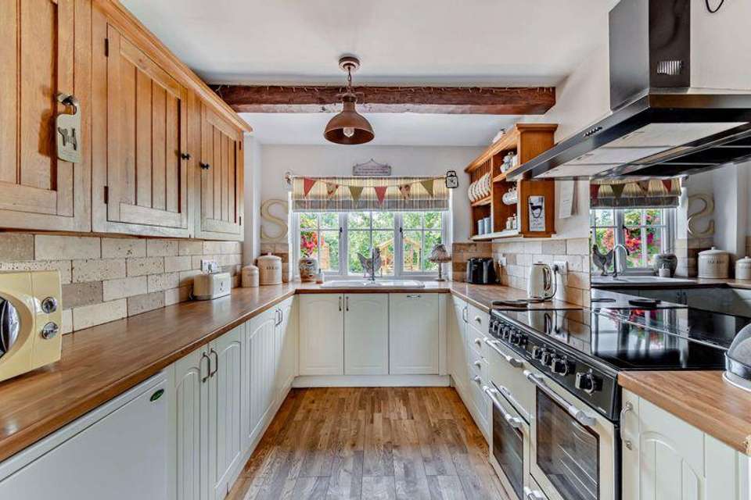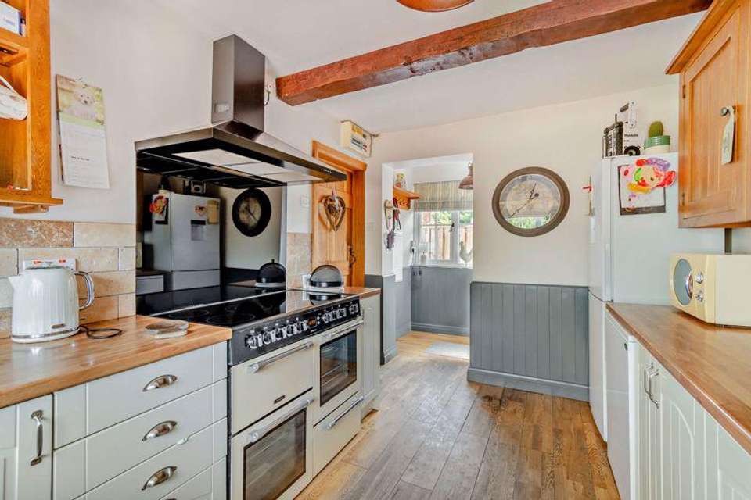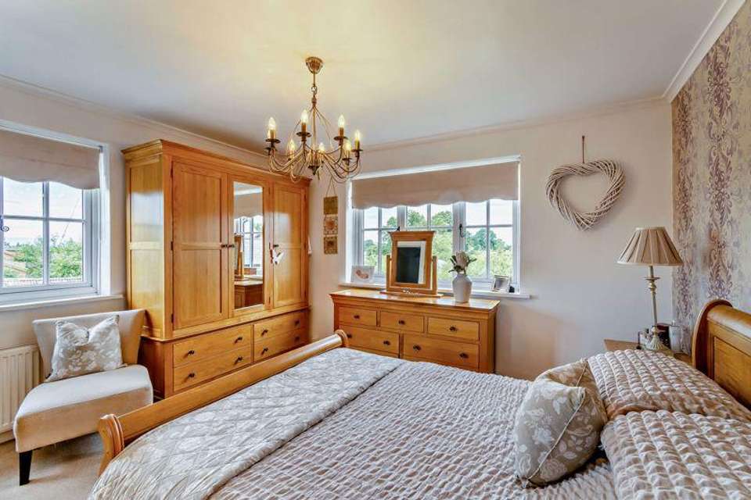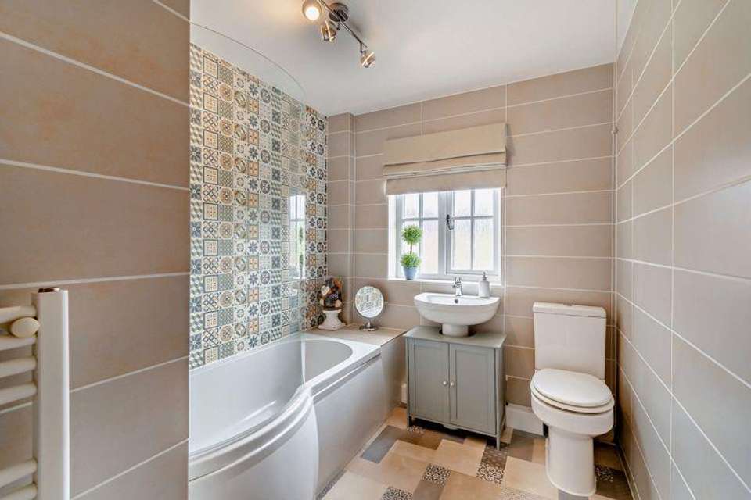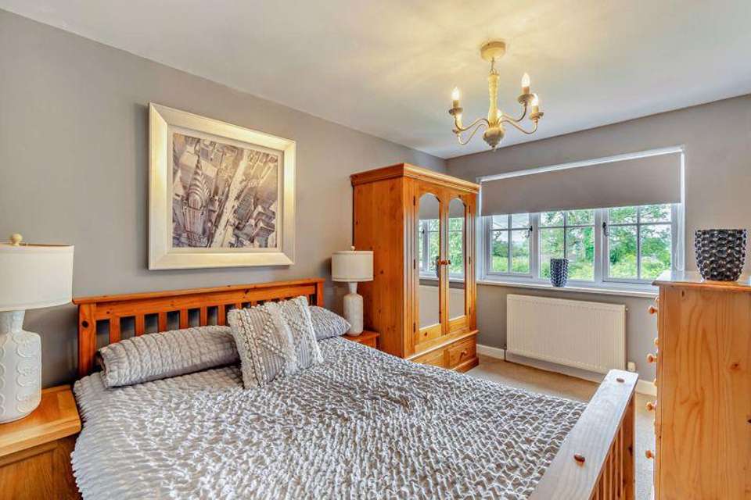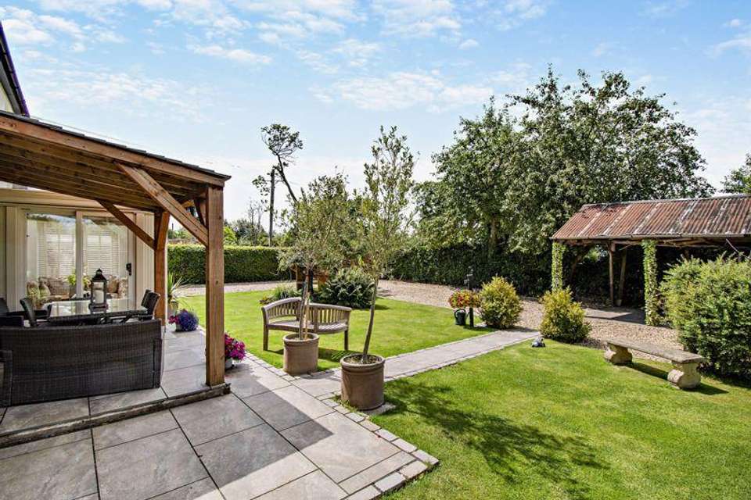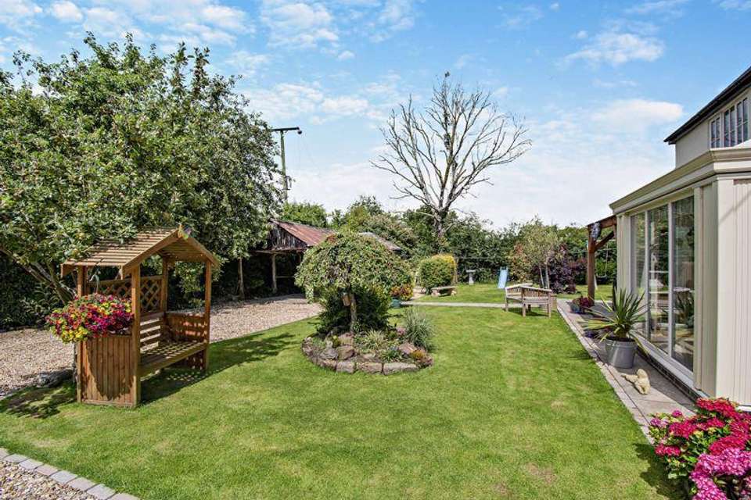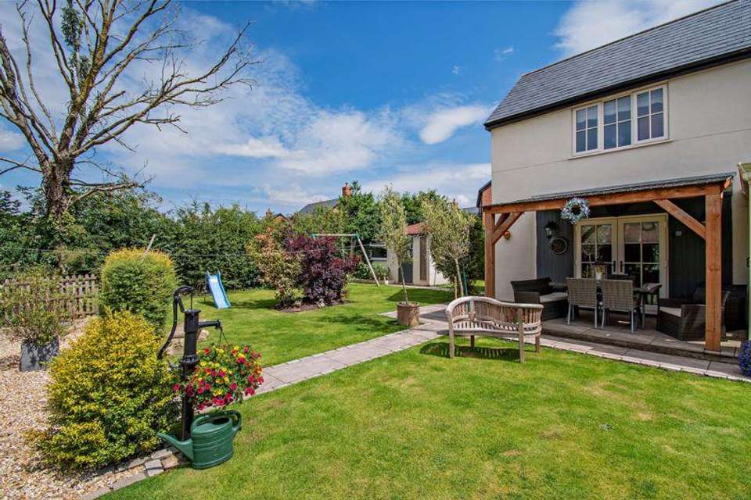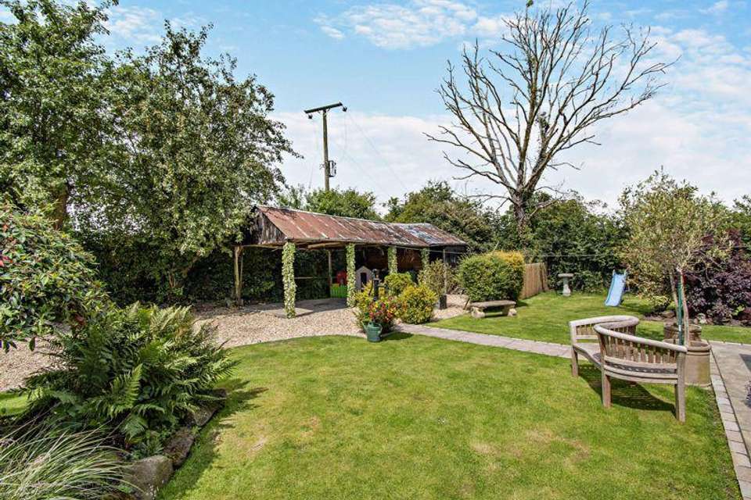3 bedroom detached house for sale
detached house
bedrooms
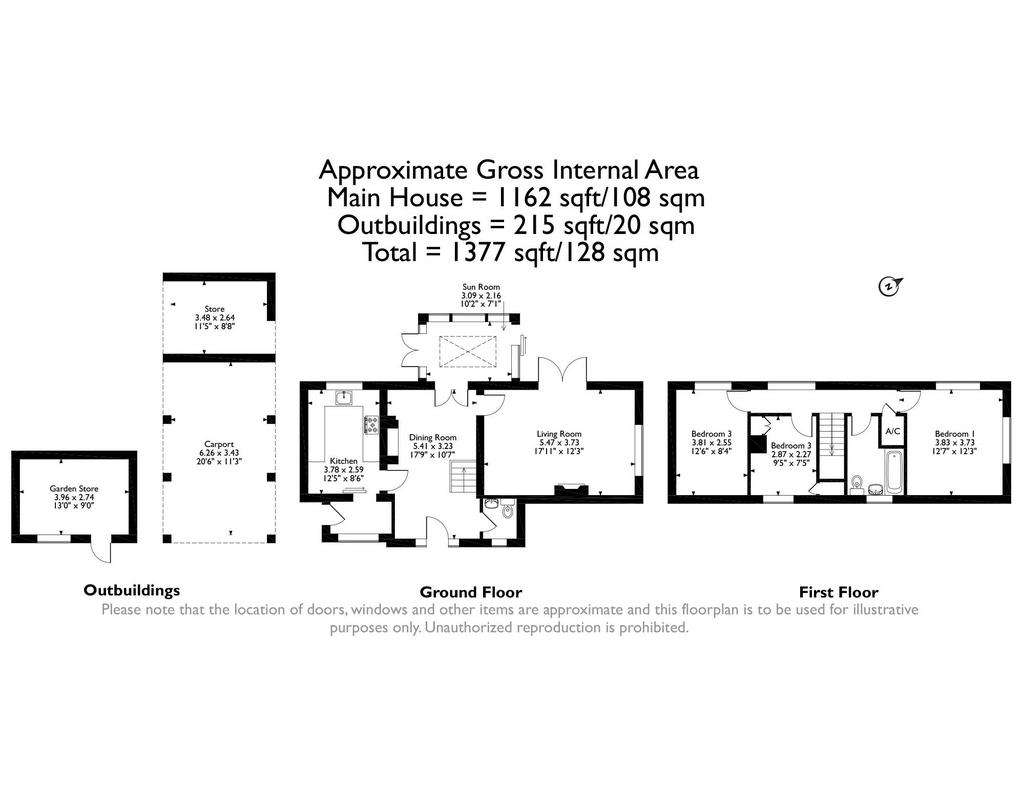
Property photos

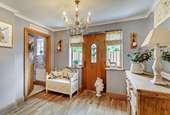
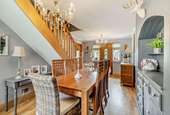
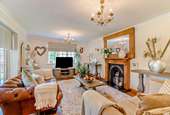
+10
Property description
Guide Price £475,000 - £485,000. This delightful 3 bedroom cottage is set in attractive secluded landscaped gardens and has undergone extensive modernisation and improvement over recent years by the current vendors including new roof, windows and central heating as well as an orangery garden room in extension in addition to other cosmetic improvements.
This delightful 3 bedroom cottage is set in attractive secluded landscaped gardens and has undergone extensive modernisation and improvement over recent years by the current vendors including new roof, windows and central heating as well as an orangery garden room in extension in addition to other cosmetic improvements.
•Dining Hall, well proportioned Living room, Orangery/Garden room, Kitchen, Cloakroom.•3 Bedroom, Bathroom.•Attractive secluded landscaped gardens, Covered sitting/entertaining area, car port, workshop.
Location
The property lies in the small village of Threapwood surrounded by beautiful rolling countryside, which offer delightful walks along rural footpaths. The larger village of Malpas is approximately 4 miles and offers a selection of shops and local amenities, including doctor's surgery and post office. Malpas is also home to a primary school, as well as the outstanding-rated secondary, Bishop Heber High School and Shocklach Oviatt C.E. Primary School is just 3 miles away. Private schools in the area include The Kings School & Queen's School in Chester, Ellesmere College and Abbey Gate College in Saighton.
Accommodation
A solid oak front door opens to an attractive Dining Hall 5.4m x 3.1m this is finished with a wooden floor and has an oak staircase rising to the first floor and feature built in dresser unit to the former chimney breast, a set of glazed double doors opens to an Orangery extension 3.5m x 2.3m this has a feature roof light and floor to ceiling picture windows along with glazed doors opening onto the attractive rear garden.The well proportioned Living Room 5.7m x 3.7m is finished with oak floor and has a central fireplace with open fire grate and timber mantel set upon a granite hearth. Glazed panel doors open to a covered patio area creating the perfect alfresco entertaining space.
.
The Kitchen 3.8m x 2.5m is extensively fitted with wall and floor cupboards and a timber effect work surface. Appliances include a Range style cooker providing double oven and five ring ceramic hob with warming plate and extractor above, there is an integrated dishwasher and washing machine along with space for a free standing fridge freezer. Off the kitchen there is a Boot Room area with door to garden. There is also a Cloakroom to the ground floor fitted with a low level WC and wall mounted wash hand basin.
First Floor
To the first floor there are three bedrooms and a bathroom. Bedroom One 3.8m x 3.4m overlooks the side and rear garden and offers plenty of space for either fitted or freestanding wardrobes. Bedroom Two 3.8m x 2.5m is a generous double bedroom and overlooks the rear garden. Bedroom Three 2.8m x 2.2m overlooks the front and benefits from built in wardrobes/storage cupboards. The well appointed Family Bathroom is fitted with a 'P' shaped bath with electric shower above, pedestal wash hand basin, low level WC and a heated towel rail.
Externally
A set of timber double gates open to a gravelled driveway providing parking for a number of cars with a timber framed Car Port beyond 9.0m x 3.5m which lends itself to be replaced with a newer structure. The attractive secluded landscaped gardens are a further feature of the property being principally laid to lawn and include a 3.3m x 2.2m covered sitting area which can be directly accessed from the living room and orangery. The lawns are softened with well stocked and maintained borders, attractive porcelain flagged pathways edged with sets which run the perimeter of the property. There is also a useful outside Garden Implement Store/Workshop 3.9m x 2.7m.
Services/Tenure
Mains water, electricity, oil fired central heating, septic tank drainage. Freehold.
Viewing
Via Cheshire Lamont Tarporley office.
Directions
What3words: crank.extremes.flauntingFrom the top of Malpas High Street proceed down the High Street turning right at the Monument onto Church Street (B5069) follow this road for approximately 3 miles to Threapwood. Turn left at the village shop into Chapel Lane and at the 'T' junction turn left again, proceed past the church taking the next turning left into Greaves Lane and then first left into Greaves Lane East. Follow this road to the far end and immediately prior to entering Kerrisons View the property will be observed on the left hand side.
Council Tax Band: C
Tenure: Freehold
This delightful 3 bedroom cottage is set in attractive secluded landscaped gardens and has undergone extensive modernisation and improvement over recent years by the current vendors including new roof, windows and central heating as well as an orangery garden room in extension in addition to other cosmetic improvements.
•Dining Hall, well proportioned Living room, Orangery/Garden room, Kitchen, Cloakroom.•3 Bedroom, Bathroom.•Attractive secluded landscaped gardens, Covered sitting/entertaining area, car port, workshop.
Location
The property lies in the small village of Threapwood surrounded by beautiful rolling countryside, which offer delightful walks along rural footpaths. The larger village of Malpas is approximately 4 miles and offers a selection of shops and local amenities, including doctor's surgery and post office. Malpas is also home to a primary school, as well as the outstanding-rated secondary, Bishop Heber High School and Shocklach Oviatt C.E. Primary School is just 3 miles away. Private schools in the area include The Kings School & Queen's School in Chester, Ellesmere College and Abbey Gate College in Saighton.
Accommodation
A solid oak front door opens to an attractive Dining Hall 5.4m x 3.1m this is finished with a wooden floor and has an oak staircase rising to the first floor and feature built in dresser unit to the former chimney breast, a set of glazed double doors opens to an Orangery extension 3.5m x 2.3m this has a feature roof light and floor to ceiling picture windows along with glazed doors opening onto the attractive rear garden.The well proportioned Living Room 5.7m x 3.7m is finished with oak floor and has a central fireplace with open fire grate and timber mantel set upon a granite hearth. Glazed panel doors open to a covered patio area creating the perfect alfresco entertaining space.
.
The Kitchen 3.8m x 2.5m is extensively fitted with wall and floor cupboards and a timber effect work surface. Appliances include a Range style cooker providing double oven and five ring ceramic hob with warming plate and extractor above, there is an integrated dishwasher and washing machine along with space for a free standing fridge freezer. Off the kitchen there is a Boot Room area with door to garden. There is also a Cloakroom to the ground floor fitted with a low level WC and wall mounted wash hand basin.
First Floor
To the first floor there are three bedrooms and a bathroom. Bedroom One 3.8m x 3.4m overlooks the side and rear garden and offers plenty of space for either fitted or freestanding wardrobes. Bedroom Two 3.8m x 2.5m is a generous double bedroom and overlooks the rear garden. Bedroom Three 2.8m x 2.2m overlooks the front and benefits from built in wardrobes/storage cupboards. The well appointed Family Bathroom is fitted with a 'P' shaped bath with electric shower above, pedestal wash hand basin, low level WC and a heated towel rail.
Externally
A set of timber double gates open to a gravelled driveway providing parking for a number of cars with a timber framed Car Port beyond 9.0m x 3.5m which lends itself to be replaced with a newer structure. The attractive secluded landscaped gardens are a further feature of the property being principally laid to lawn and include a 3.3m x 2.2m covered sitting area which can be directly accessed from the living room and orangery. The lawns are softened with well stocked and maintained borders, attractive porcelain flagged pathways edged with sets which run the perimeter of the property. There is also a useful outside Garden Implement Store/Workshop 3.9m x 2.7m.
Services/Tenure
Mains water, electricity, oil fired central heating, septic tank drainage. Freehold.
Viewing
Via Cheshire Lamont Tarporley office.
Directions
What3words: crank.extremes.flauntingFrom the top of Malpas High Street proceed down the High Street turning right at the Monument onto Church Street (B5069) follow this road for approximately 3 miles to Threapwood. Turn left at the village shop into Chapel Lane and at the 'T' junction turn left again, proceed past the church taking the next turning left into Greaves Lane and then first left into Greaves Lane East. Follow this road to the far end and immediately prior to entering Kerrisons View the property will be observed on the left hand side.
Council Tax Band: C
Tenure: Freehold
Interested in this property?
Council tax
First listed
Over a month agoMarketed by
Cheshire Lamont - Tarporley The Chestnut Pavilion High Street, Tarporley CW6 0UWPlacebuzz mortgage repayment calculator
Monthly repayment
The Est. Mortgage is for a 25 years repayment mortgage based on a 10% deposit and a 5.5% annual interest. It is only intended as a guide. Make sure you obtain accurate figures from your lender before committing to any mortgage. Your home may be repossessed if you do not keep up repayments on a mortgage.
- Streetview
DISCLAIMER: Property descriptions and related information displayed on this page are marketing materials provided by Cheshire Lamont - Tarporley. Placebuzz does not warrant or accept any responsibility for the accuracy or completeness of the property descriptions or related information provided here and they do not constitute property particulars. Please contact Cheshire Lamont - Tarporley for full details and further information.





