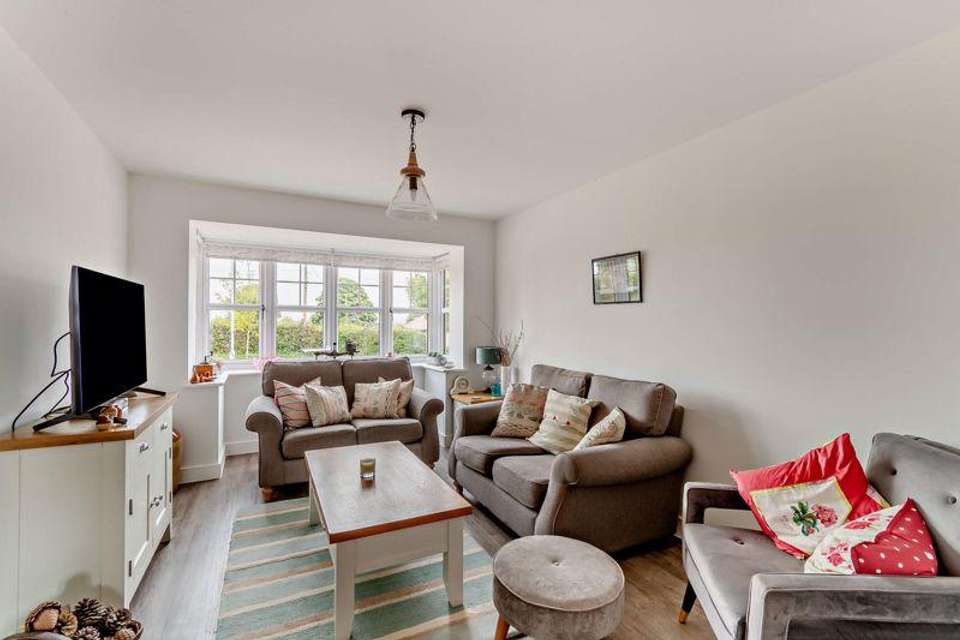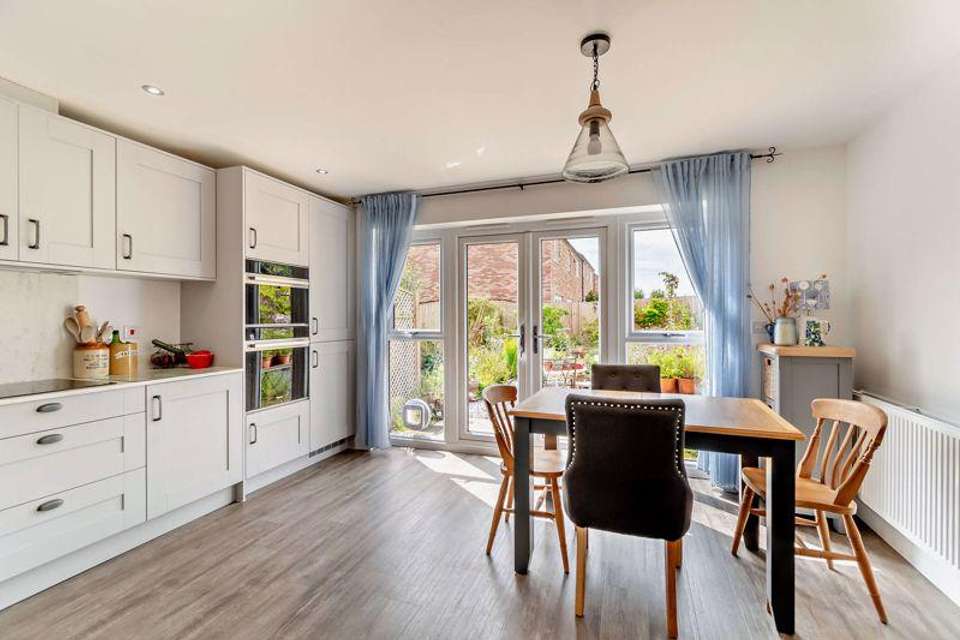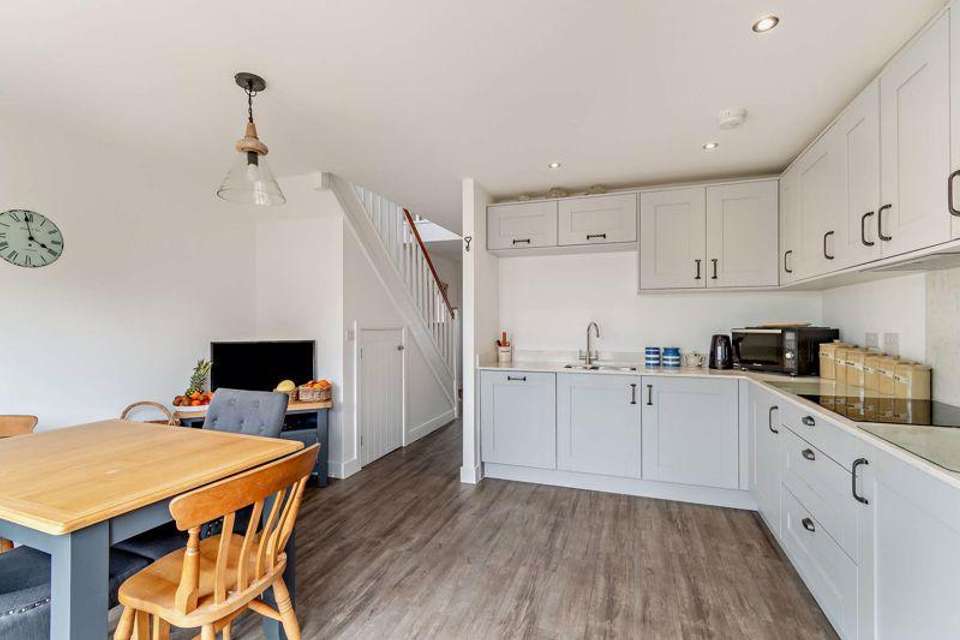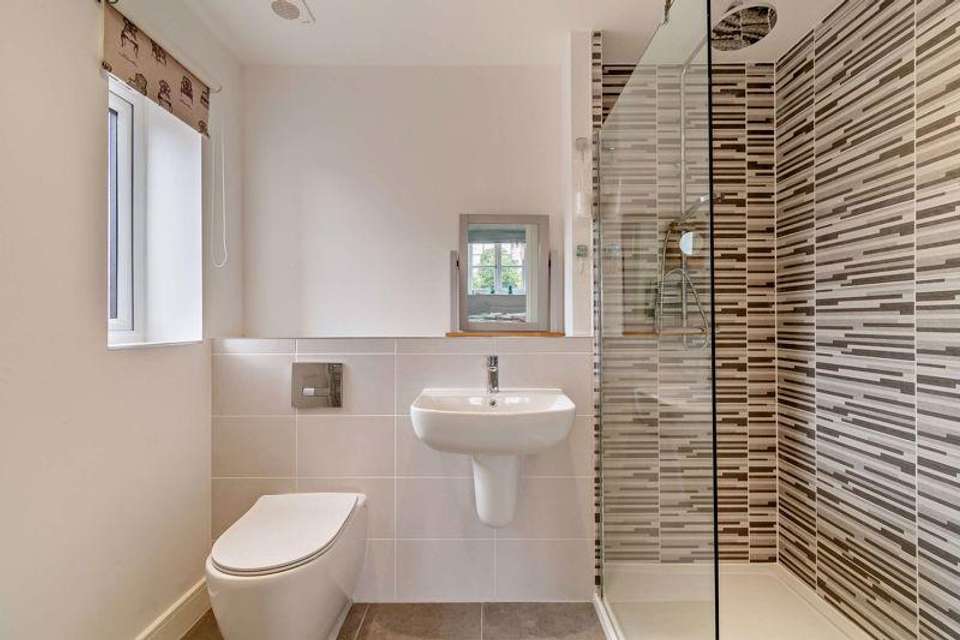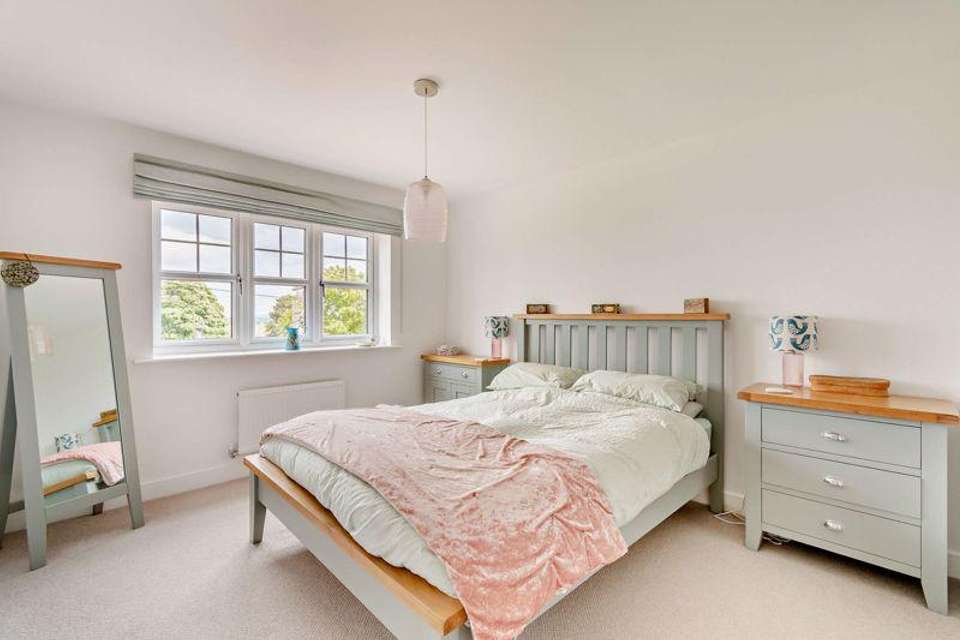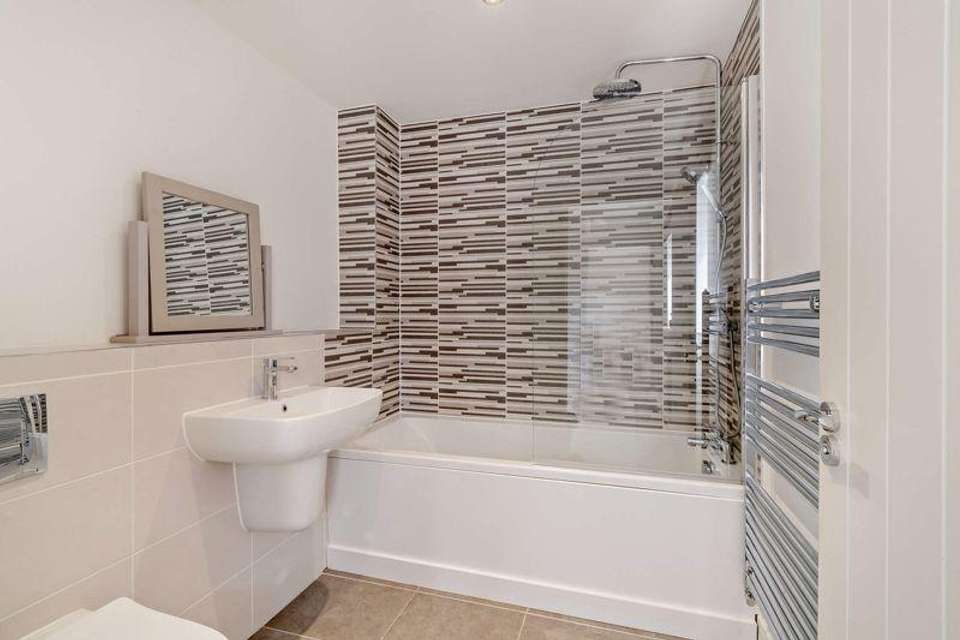3 bedroom detached house for sale
detached house
bedrooms
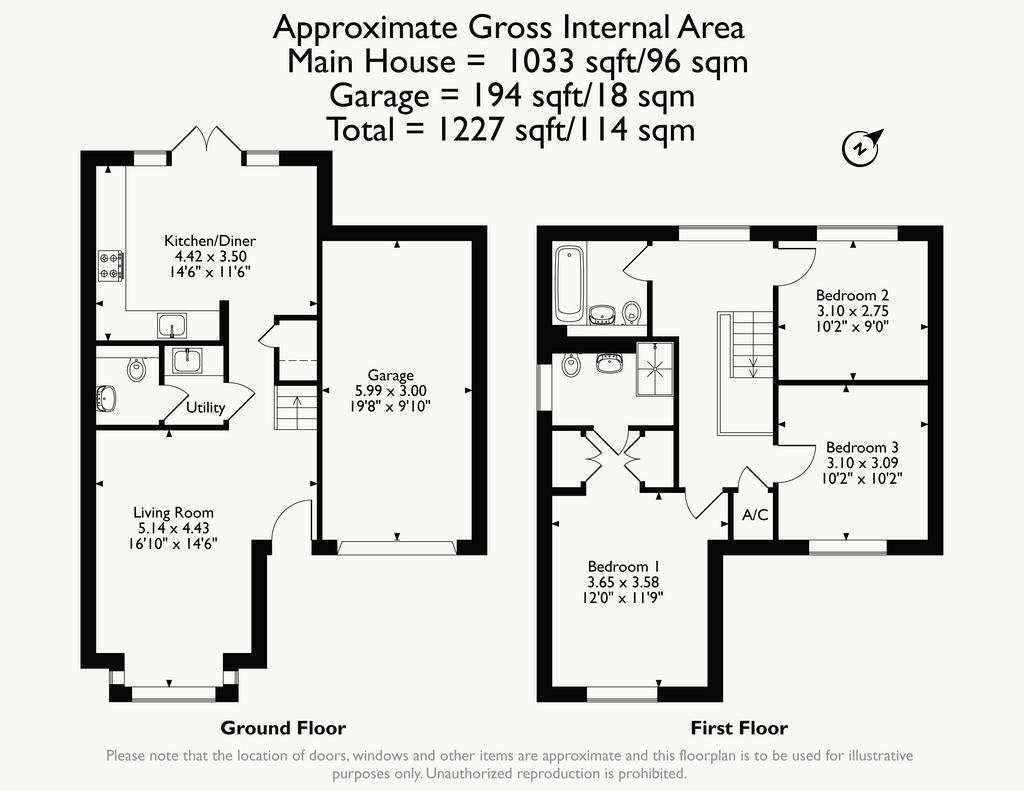
Property photos

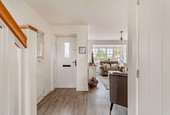


+10
Property description
This attractive detached three bedroom property was recently built by Duchy Homes in 2022 and is situated at the front of their Sandstone Gate Development in Malpas which is within walking distance of the facilities in Malpas and both state Primary and Secondary School.
This attractive detached three bedroom property was recently built by Duchy Homes in 2022 and is situated at the front of their Sandstone Gate Development in Malpas which is within walking distance of the facilities in Malpas and both state Primary and Secondary School.
•Entrance Hall, Living Room, Kitchen Diner, Utility giving access to Cloakroom.•Master Bedroom with built in wardrobes and Ensuite Shower Room, Two Further Double Bedrooms, Bathroom.•Open aspect to the front, attractive cottage style gardens, Large Single Garage.
Location
The property is situated within walking distance of Malpas High Street which provides shopping facilities for everyday purposes as well as a doctor's surgery, dentist, dry cleaners and bank. 'The Lion' of Malpas is a quintessential British Inn which has recently been refurbished to provide a delightful bar and restaurant with guest rooms. There is also the added benefit of both primary and secondary schools within walking distance of the property. Outstanding walks can be enjoyed from the property or alternatively just a short drive to the Bickerton and Peckforton Hills where one can pick up the Sandstone Trail and enjoy far reaching views across the Cheshire plain and Welsh hills.
Accommodation
The front door sits beneath a storm porch this opens to the Entrance Hall which has a staircase rising to the first floor with storage cupboard beneath. Amtico flooring runs throughout the ground floor other than the utility and cloakroom which are tiled.
.
The Living Room 5.1m x 3.1m includes a box bay window which overlooks the front. To the rear of the property there is a Kitchen Diner 4.4m x 3.9m this has a feature 2.0m x 2.0m window incorporating glazed double doors opening onto the attractive cottage style rear garden. The kitchen is fitted with Shaker style wall and floor cupboards complimented with Silestone work surfaces. Appliances include a four ring ceramic hob with extractor above, integrated double oven, fridge freezer and dishwasher. The Dining area comfortably accommodate a 6/8 person dining table.
..
The Utility Room is fitted with a sink unit and provides space beneath a Silestone worksurface for a washing machine. The Utility gives access to the Cloakroom this is fitted with a low level WC and wall mounted wash hand basin.
...
To the first floor there are three double bedrooms and two bath/shower rooms. The Master Bedroom 6.6m x 3.1m overall includes a Bedroom Area 3.6m x 3.1m with a dressing area off fitted with two sets of built in double wardrobes and a well appointed Ensuite Shower Room beyond. Bedroom Two 3.1m x 2.7m overlooks the rear garden. Bedroom Three 3.1m x 3.1m overlooks the front which offers views over the surrounding countryside these views can also be enjoyed from the master bedroom. The Family Bathroom is fitted with a panelled bath with shower attachment above, wall mounted wash hand basin, low level WC, heated towel rail and a tiled floor.
Externally
A double width driveway provides parking to the front of the Single Garage 6.0m x 3.0m this has an electric light and power points. The front garden is laid to a well stocked border and access can be taken along the side of the property to the attractive rear garden which includes a patio area directly accessed from the kitchen with a well stocked garden with flowers beyond which includes borders to three sides and a feature central border. Slate shale pathways sit between the borders for easy maintenance.
Services/Tenure
Mains water, electricity, gas and drainage. Freehold.
Viewing
Via Cheshire Lamont Tarporley office.
Directions
What3words : limo.attaching.digitallyFrom Malpas High Street proceed up the High Street away from the monument turning right onto the B5069 Chester Road, follow this road for quarter of a mile and Waterfield Road will be observed on the left hand side, turn left into the development and immediately right and the property will be found on the left hand side.
Council Tax Band: D
Tenure: Freehold
This attractive detached three bedroom property was recently built by Duchy Homes in 2022 and is situated at the front of their Sandstone Gate Development in Malpas which is within walking distance of the facilities in Malpas and both state Primary and Secondary School.
•Entrance Hall, Living Room, Kitchen Diner, Utility giving access to Cloakroom.•Master Bedroom with built in wardrobes and Ensuite Shower Room, Two Further Double Bedrooms, Bathroom.•Open aspect to the front, attractive cottage style gardens, Large Single Garage.
Location
The property is situated within walking distance of Malpas High Street which provides shopping facilities for everyday purposes as well as a doctor's surgery, dentist, dry cleaners and bank. 'The Lion' of Malpas is a quintessential British Inn which has recently been refurbished to provide a delightful bar and restaurant with guest rooms. There is also the added benefit of both primary and secondary schools within walking distance of the property. Outstanding walks can be enjoyed from the property or alternatively just a short drive to the Bickerton and Peckforton Hills where one can pick up the Sandstone Trail and enjoy far reaching views across the Cheshire plain and Welsh hills.
Accommodation
The front door sits beneath a storm porch this opens to the Entrance Hall which has a staircase rising to the first floor with storage cupboard beneath. Amtico flooring runs throughout the ground floor other than the utility and cloakroom which are tiled.
.
The Living Room 5.1m x 3.1m includes a box bay window which overlooks the front. To the rear of the property there is a Kitchen Diner 4.4m x 3.9m this has a feature 2.0m x 2.0m window incorporating glazed double doors opening onto the attractive cottage style rear garden. The kitchen is fitted with Shaker style wall and floor cupboards complimented with Silestone work surfaces. Appliances include a four ring ceramic hob with extractor above, integrated double oven, fridge freezer and dishwasher. The Dining area comfortably accommodate a 6/8 person dining table.
..
The Utility Room is fitted with a sink unit and provides space beneath a Silestone worksurface for a washing machine. The Utility gives access to the Cloakroom this is fitted with a low level WC and wall mounted wash hand basin.
...
To the first floor there are three double bedrooms and two bath/shower rooms. The Master Bedroom 6.6m x 3.1m overall includes a Bedroom Area 3.6m x 3.1m with a dressing area off fitted with two sets of built in double wardrobes and a well appointed Ensuite Shower Room beyond. Bedroom Two 3.1m x 2.7m overlooks the rear garden. Bedroom Three 3.1m x 3.1m overlooks the front which offers views over the surrounding countryside these views can also be enjoyed from the master bedroom. The Family Bathroom is fitted with a panelled bath with shower attachment above, wall mounted wash hand basin, low level WC, heated towel rail and a tiled floor.
Externally
A double width driveway provides parking to the front of the Single Garage 6.0m x 3.0m this has an electric light and power points. The front garden is laid to a well stocked border and access can be taken along the side of the property to the attractive rear garden which includes a patio area directly accessed from the kitchen with a well stocked garden with flowers beyond which includes borders to three sides and a feature central border. Slate shale pathways sit between the borders for easy maintenance.
Services/Tenure
Mains water, electricity, gas and drainage. Freehold.
Viewing
Via Cheshire Lamont Tarporley office.
Directions
What3words : limo.attaching.digitallyFrom Malpas High Street proceed up the High Street away from the monument turning right onto the B5069 Chester Road, follow this road for quarter of a mile and Waterfield Road will be observed on the left hand side, turn left into the development and immediately right and the property will be found on the left hand side.
Council Tax Band: D
Tenure: Freehold
Interested in this property?
Council tax
First listed
Over a month agoMarketed by
Cheshire Lamont - Tarporley The Chestnut Pavilion High Street, Tarporley CW6 0UWPlacebuzz mortgage repayment calculator
Monthly repayment
The Est. Mortgage is for a 25 years repayment mortgage based on a 10% deposit and a 5.5% annual interest. It is only intended as a guide. Make sure you obtain accurate figures from your lender before committing to any mortgage. Your home may be repossessed if you do not keep up repayments on a mortgage.
- Streetview
DISCLAIMER: Property descriptions and related information displayed on this page are marketing materials provided by Cheshire Lamont - Tarporley. Placebuzz does not warrant or accept any responsibility for the accuracy or completeness of the property descriptions or related information provided here and they do not constitute property particulars. Please contact Cheshire Lamont - Tarporley for full details and further information.




