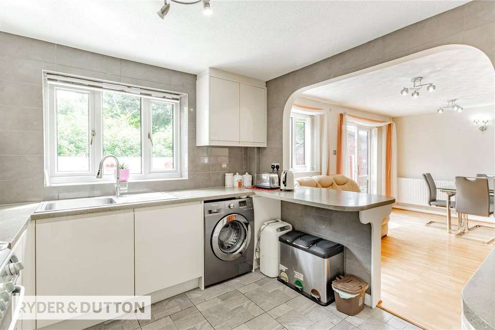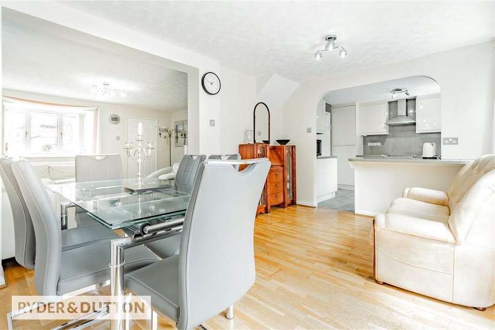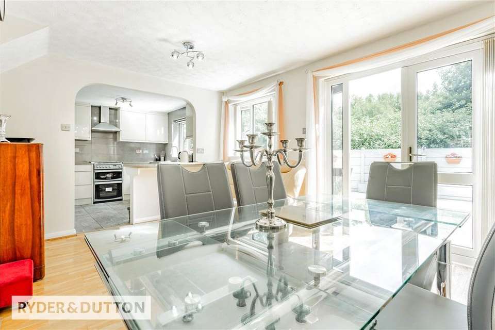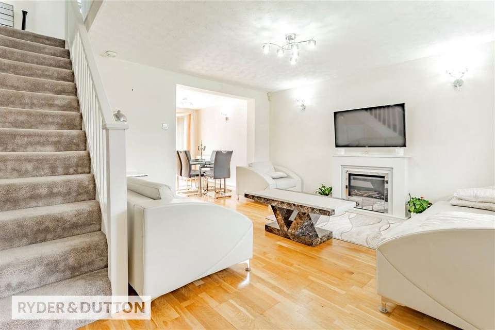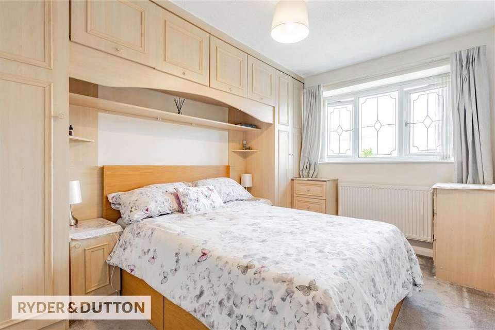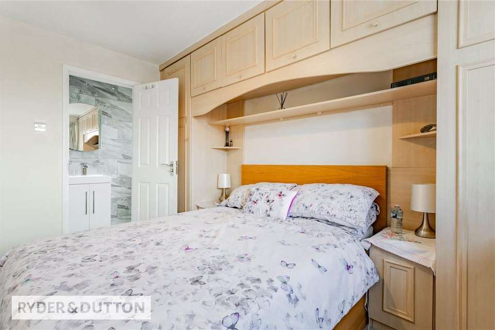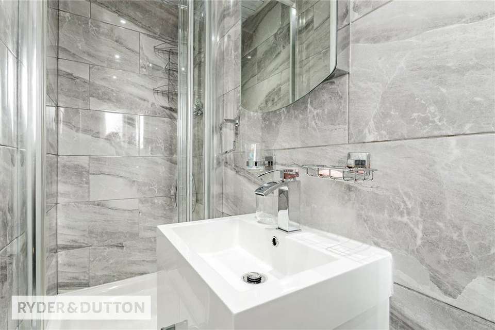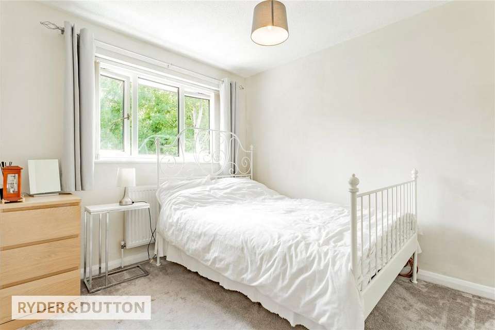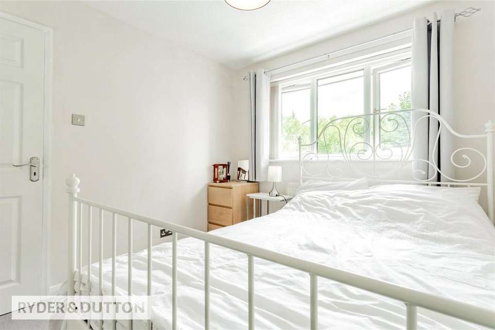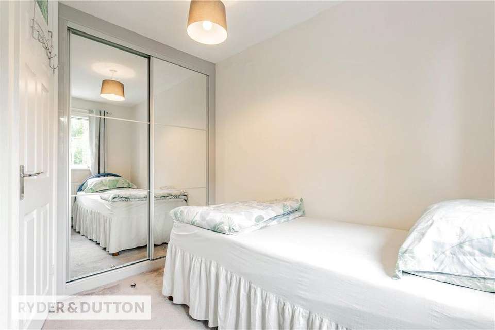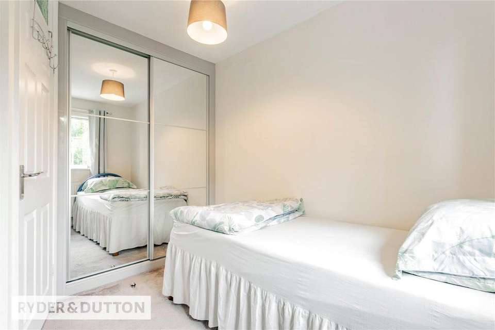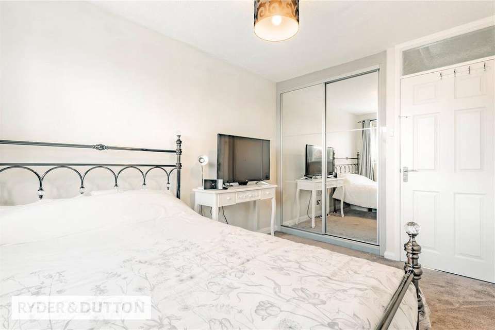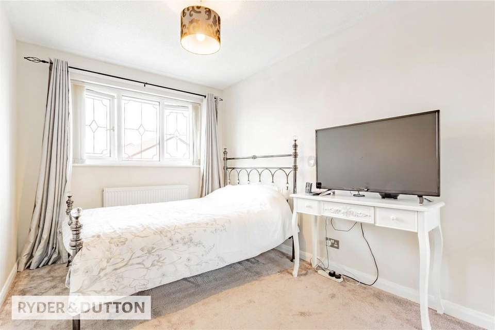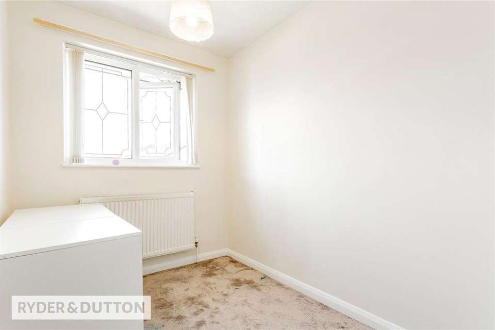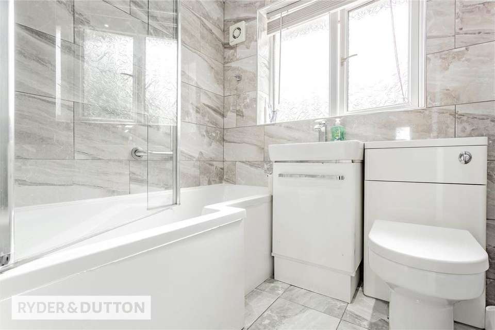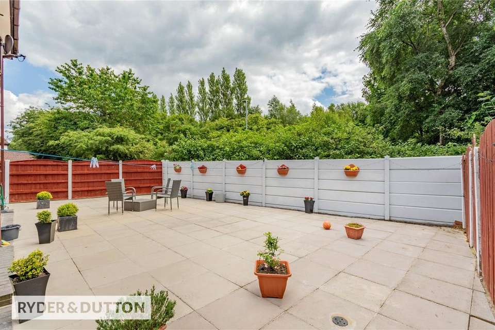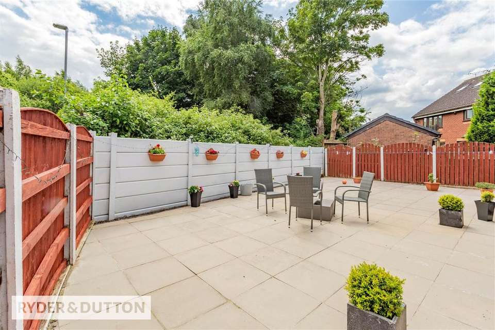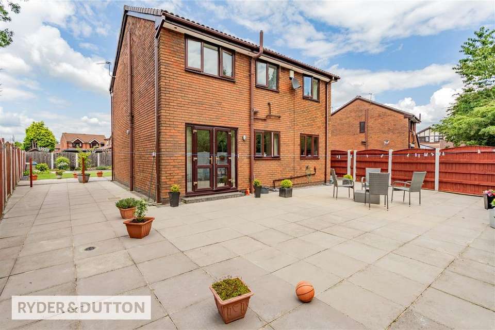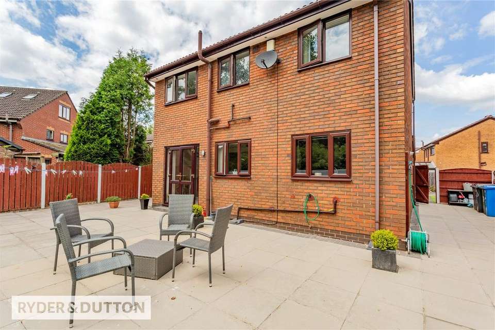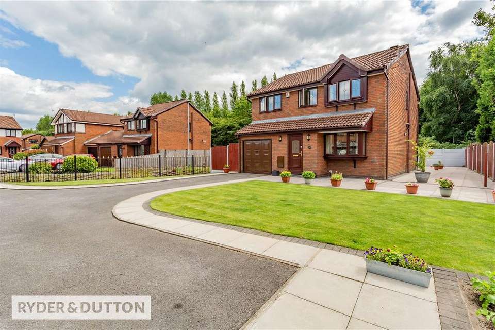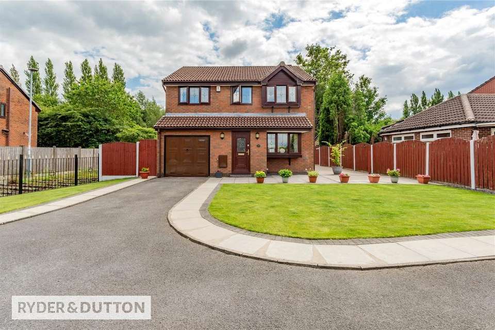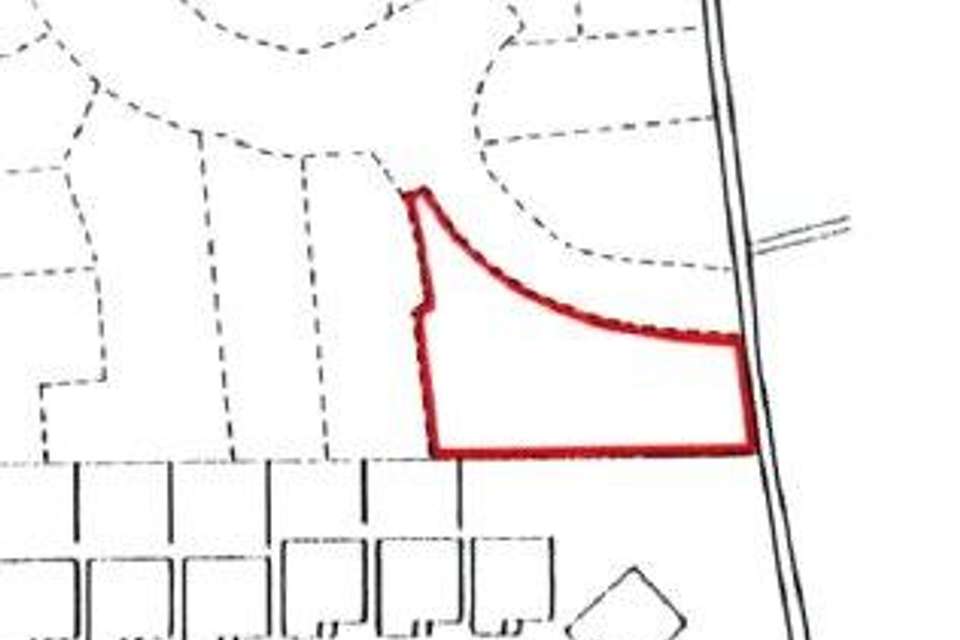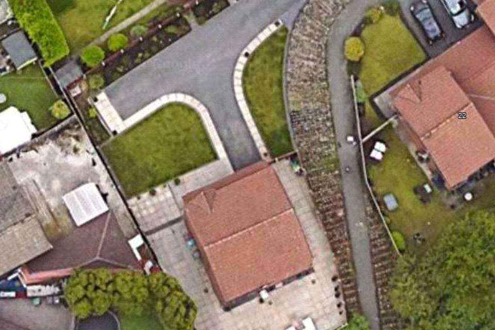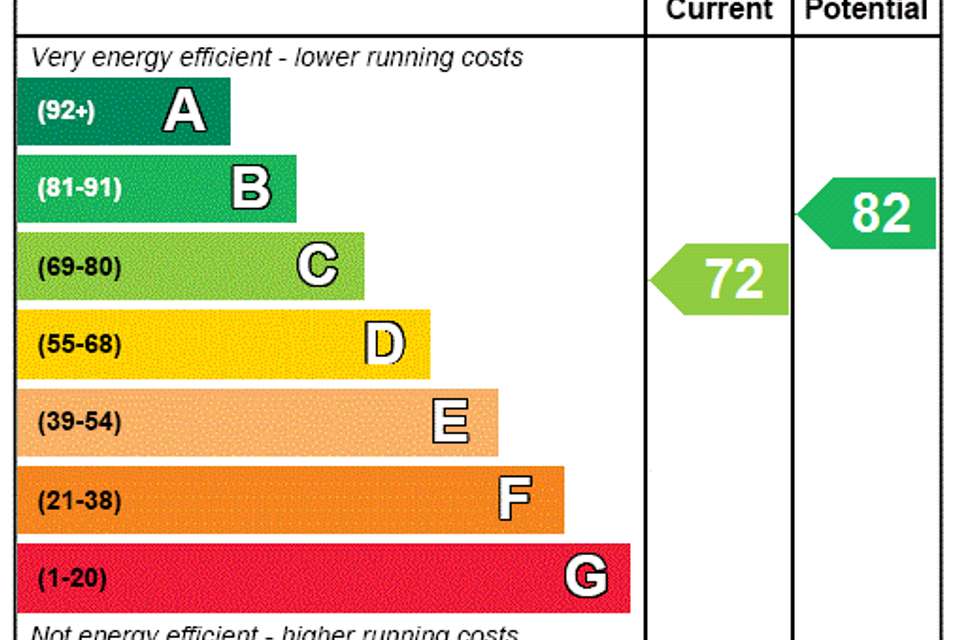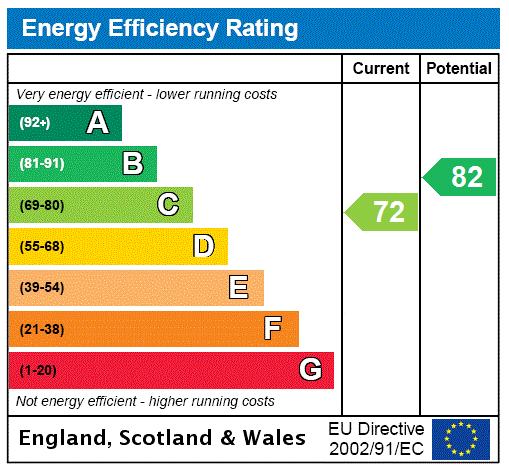5 bedroom detached house for sale
detached house
bedrooms
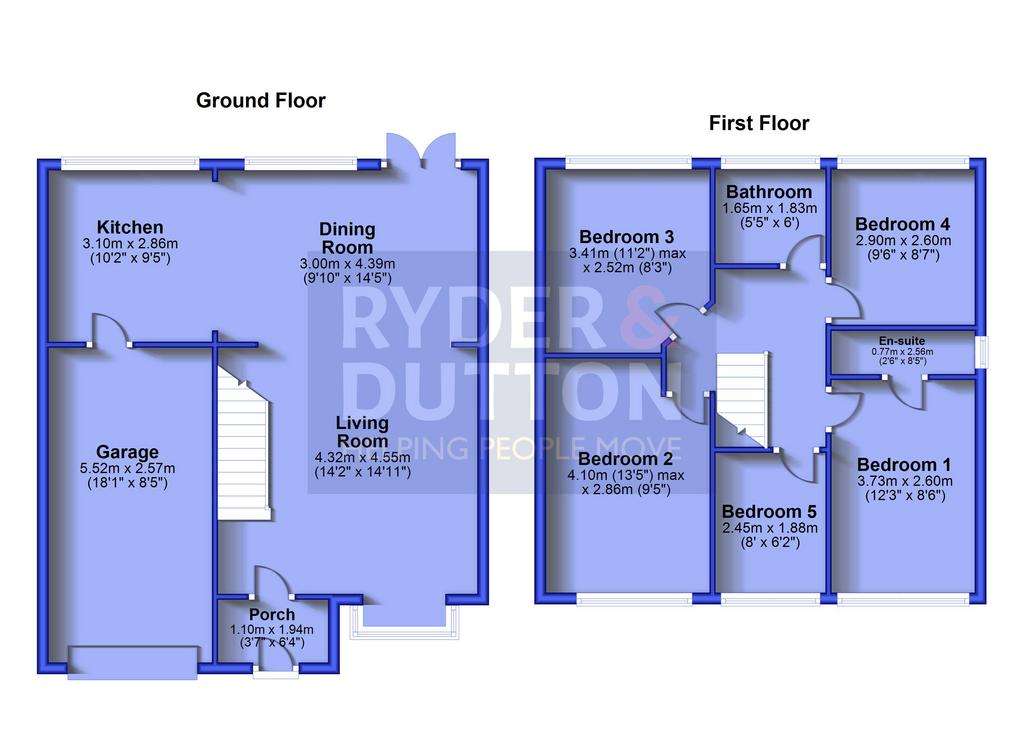
Property photos



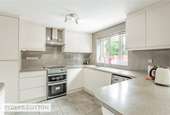
+24
Property description
Stunning and spacious five bedroom executive detached property situated in a sought after residential area close to good schools. EPC C
This five bedroom family home is set on a popular modern development just a short distance from the centre of Droylsden and its excellent range of amenities and viewing comes highly recommended.
With the potential to extend further, the lovely home is perfect for the growing family, and personal inspection will reveal a bright and spacious interior comprising of an entrance porch, a spacious living room with feature fireplace leading to the dining room and modern kitchen with a range of matching contemporary units and built in appliances and access to the integral garage. The dining room benefits from patio doors leading out to the rear garden.
To the first floor there are five bedrooms, three of them being good sized double bedrooms, with the master having a modern ensuite shower room. Three if the bedrooms also benefit from fitted wardrobes. The modern and stylish family bathroom comprises a three piece bathroom suite with low level WC, bath with shower over and wash basin.
Externally to the front there property is set back in a secluded position behind a lawned garden and driveway, whilst to the rear there is a good sized enclosed low maintenance garden.
The large driveway provides off road parking for several cars and there is also a single garage providing further storage and parking.
Ostlers Gate can be found off Martingale Way which is a continuation of Benny Lane located just off Sandy Lane and in turn Littlemoss Road in the popular Droylsden area of Manchester.
This wonderful family home is ideally located just a short distance from the centre of Droylsden and its fantastic range of shops, schools including Laurus Ryecroft High School, and transport links including the Metrolink to Ashton and Manchester.
The beautiful Daisy Nook Country Park is also very close by as is the M60 motorway network, making this an ideal choice for those looking to commute.
This five bedroom family home is set on a popular modern development just a short distance from the centre of Droylsden and its excellent range of amenities and viewing comes highly recommended.
With the potential to extend further, the lovely home is perfect for the growing family, and personal inspection will reveal a bright and spacious interior comprising of an entrance porch, a spacious living room with feature fireplace leading to the dining room and modern kitchen with a range of matching contemporary units and built in appliances and access to the integral garage. The dining room benefits from patio doors leading out to the rear garden.
To the first floor there are five bedrooms, three of them being good sized double bedrooms, with the master having a modern ensuite shower room. Three if the bedrooms also benefit from fitted wardrobes. The modern and stylish family bathroom comprises a three piece bathroom suite with low level WC, bath with shower over and wash basin.
Externally to the front there property is set back in a secluded position behind a lawned garden and driveway, whilst to the rear there is a good sized enclosed low maintenance garden.
The large driveway provides off road parking for several cars and there is also a single garage providing further storage and parking.
Ostlers Gate can be found off Martingale Way which is a continuation of Benny Lane located just off Sandy Lane and in turn Littlemoss Road in the popular Droylsden area of Manchester.
This wonderful family home is ideally located just a short distance from the centre of Droylsden and its fantastic range of shops, schools including Laurus Ryecroft High School, and transport links including the Metrolink to Ashton and Manchester.
The beautiful Daisy Nook Country Park is also very close by as is the M60 motorway network, making this an ideal choice for those looking to commute.
Interested in this property?
Council tax
First listed
Over a month agoEnergy Performance Certificate
Marketed by
Ryder & Dutton - Ashton 6 Market Street Ashton-under-Lyne OL6 6BXCall agent on 0161 638 3436
Placebuzz mortgage repayment calculator
Monthly repayment
The Est. Mortgage is for a 25 years repayment mortgage based on a 10% deposit and a 5.5% annual interest. It is only intended as a guide. Make sure you obtain accurate figures from your lender before committing to any mortgage. Your home may be repossessed if you do not keep up repayments on a mortgage.
- Streetview
DISCLAIMER: Property descriptions and related information displayed on this page are marketing materials provided by Ryder & Dutton - Ashton. Placebuzz does not warrant or accept any responsibility for the accuracy or completeness of the property descriptions or related information provided here and they do not constitute property particulars. Please contact Ryder & Dutton - Ashton for full details and further information.





