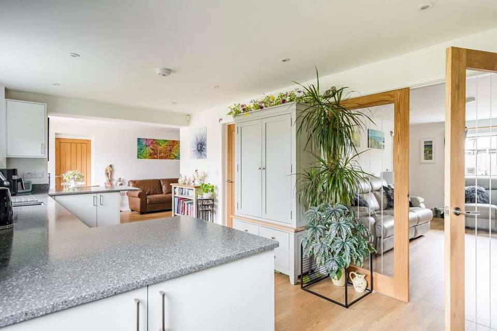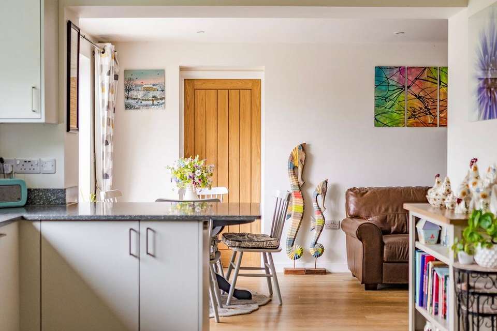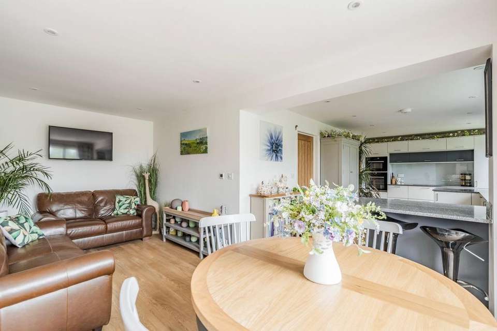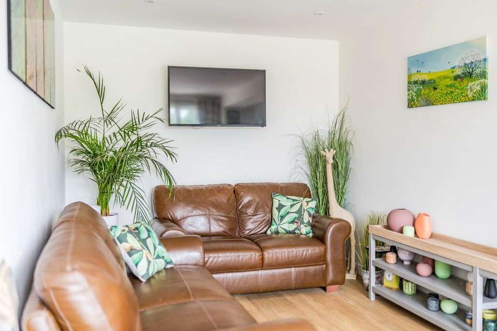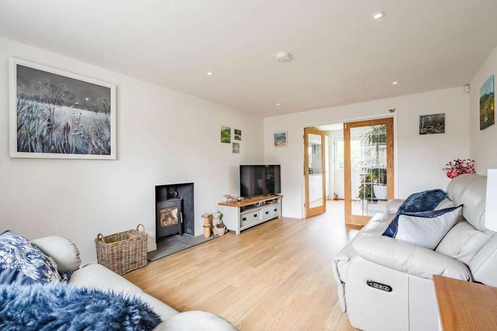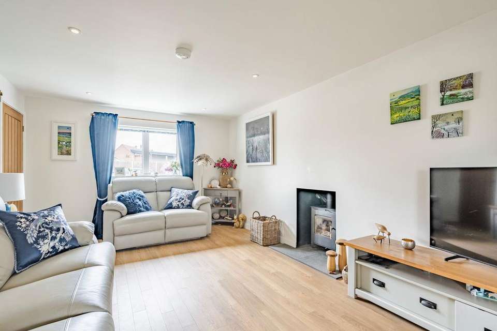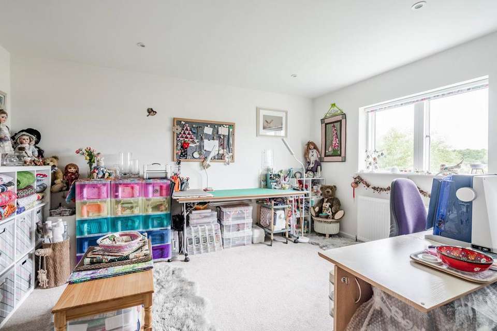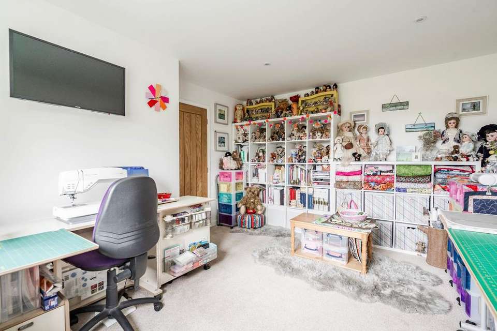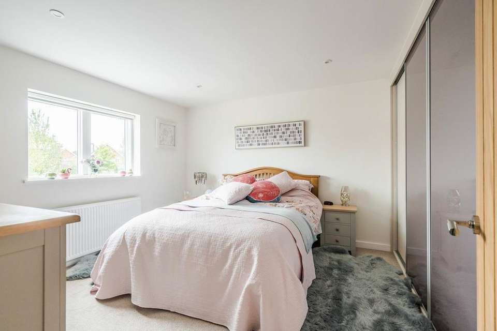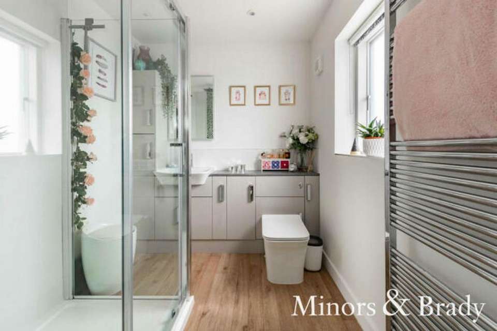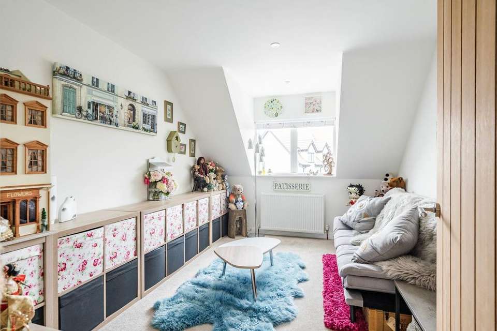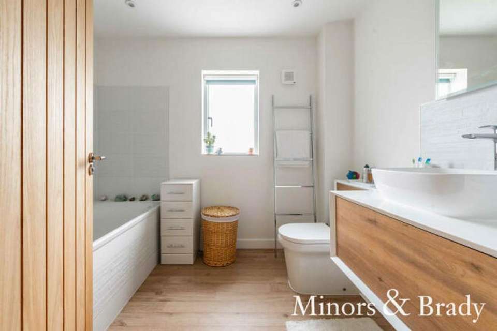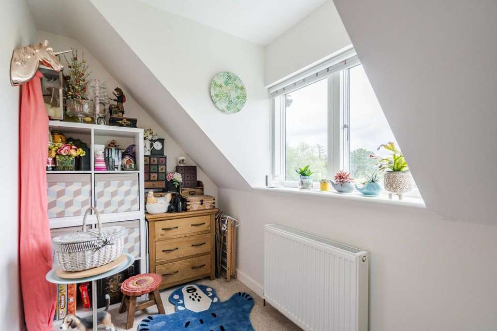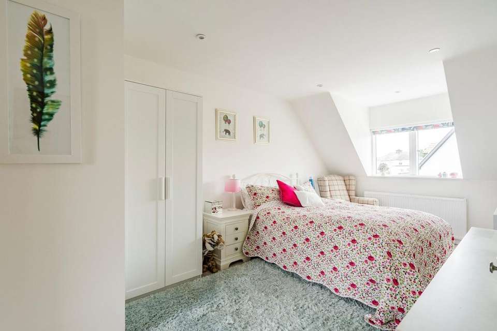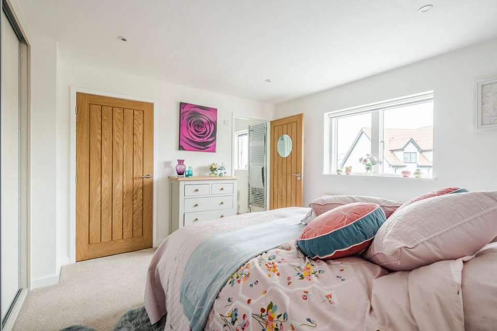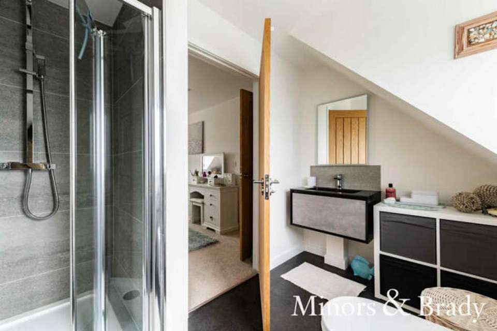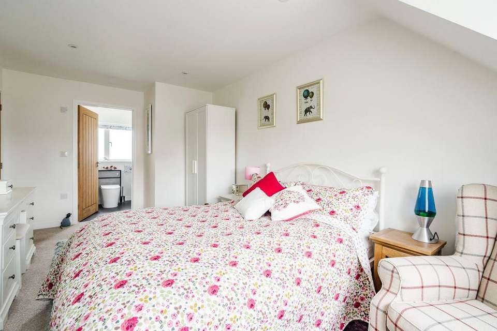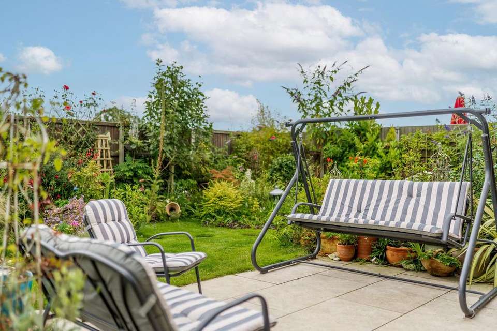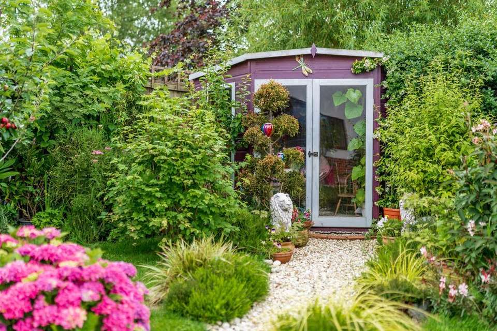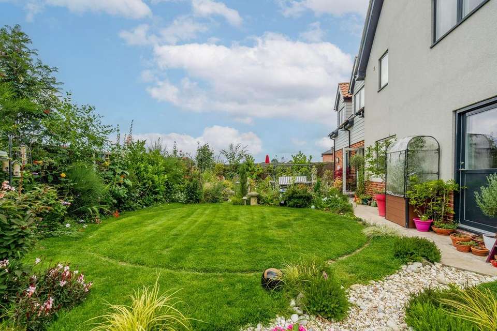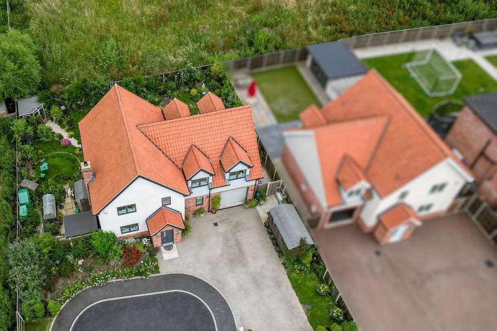5 bedroom detached house for sale
detached house
bedrooms
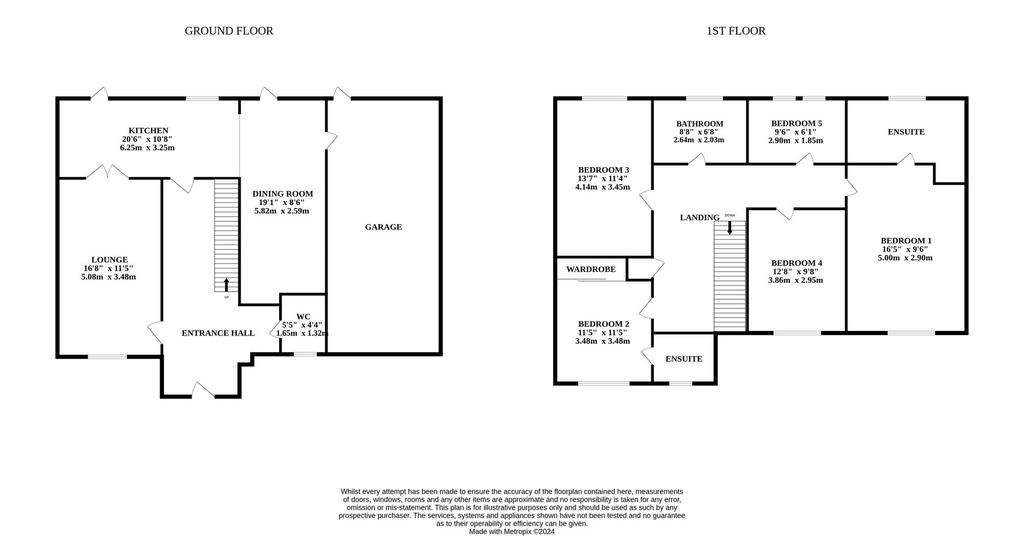
Property photos

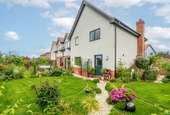
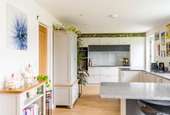
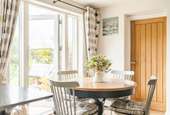
+21
Property description
GUIDE PRICE: £500,000-£525,000. This stunning 5-bedroom detached house in sought-after Fleggburgh offers a perfect blend of modern living and cosy charm. The open-plan kitchen/diner is a dream for entertaining, featuring high-end appliances and a breakfast bar. Two of the five bedrooms have en-suite bathrooms, and a large family bathroom completes the upstairs. Outside, there's a landscaped garden with patios, a summerhouse, and vegetable beds, along with a generous driveway for parking.THE LOCATIONThe exclusive development is in the sought after village of Fleggburgh offering a real sense of community among residents. Just a short drive to nationally recognised beaches, with the nearest railway station found at Acle. Within the village you can enjoy the usual village amenities as well as the award-winning gastro pub 'The Kings Head', and rural walks and the trinity broad complex. Additionally, the property is located approximately 15.5 miles east of the cathedral City of Norwich offering a wide range of fantastic amenities. Nearby the property is the renowned Broadlands sports centre has amenities including a swimming pool, gymnasium and tennis courts with a community village hall and recreation park. This location is ideal for those seeking a peaceful village lifestyle in the countryside.This stunning five-bedroom detached property is located in the sought-after village of Fleggburgh and offers a real sense of community. The property boasts a bright and airy lounge with a built-in feature multi-fuel wood burner, perfect for cosy nights in.The open-plan kitchen/diner is fitted with a range of ink blue and Scotchwhite wall and base units with complimentary Mistral Karanio worktops, it boasts an inset sink and drainer, a built-in fan oven, microwave, induction hob with a hidden extractor fan overhead and integrated fridge-freezer, washer/dryer machine, dishwasher, and bin cupboard. The breakfast bar offers additional seating, while a glazed door leads out to a large patio, perfect for extending your parties outdoors in the summer months. Amtico flooring with underfloor heating ensures year-round comfort and recessed lighting creates a bright and inviting atmosphere.The property benefits from five bedrooms, two with en-suite bathrooms. The master bedroom features a stylish en-suite with a walk-in shower, while the second en-suite offers a personal retreat for guests. A large family bathroom with a white bath completes the upstairs accommodation.Outside, the property offers a generous driveway with ample off-road parking and a landscaped cottage-style garden. The current owners have invested time in creating an abundance of plants and interwoven pathways, along with a large patio and a west-facing corner summerhouse, perfect for relaxing evenings. A second patio with raised vegetable beds and a storage shed provides additional space for outdoor activities.AGENTS NOTEEach living space of the property features a double socket with USB charge points and TV points available in all main rooms and bedrooms.We understand this property is to be sold freehold with access to mains electricity, mains water, metered water and mains drainage.Air source heating and triple glazing throughoutCouncil tax band E.
EPC Rating: B Disclaimer Minors and Brady, along with their representatives, are not authorized to provide assurances about the property, whether on their own behalf or on behalf of their client. We do not take responsibility for any statements made in these particulars, which do not constitute part of any offer or contract. It is recommended to verify leasehold charges provided by the seller through legal representation. All mentioned areas, measurements, and distances are approximate, and the information provided, including text, photographs, and plans, serves as guidance and may not cover all aspects comprehensively. It should not be assumed that the property has all necessary planning, building regulations, or other consents. Services, equipment, and facilities have not been tested by Minors and Brady, and prospective purchasers are advised to verify the information to their satisfaction through inspection or other means.
EPC Rating: B Disclaimer Minors and Brady, along with their representatives, are not authorized to provide assurances about the property, whether on their own behalf or on behalf of their client. We do not take responsibility for any statements made in these particulars, which do not constitute part of any offer or contract. It is recommended to verify leasehold charges provided by the seller through legal representation. All mentioned areas, measurements, and distances are approximate, and the information provided, including text, photographs, and plans, serves as guidance and may not cover all aspects comprehensively. It should not be assumed that the property has all necessary planning, building regulations, or other consents. Services, equipment, and facilities have not been tested by Minors and Brady, and prospective purchasers are advised to verify the information to their satisfaction through inspection or other means.
Interested in this property?
Council tax
First listed
Over a month agoMarketed by
Minors & Brady - Estate Agents - Caister 48 High Street Caister-On-Sea, Norfolk NR30 5EHPlacebuzz mortgage repayment calculator
Monthly repayment
The Est. Mortgage is for a 25 years repayment mortgage based on a 10% deposit and a 5.5% annual interest. It is only intended as a guide. Make sure you obtain accurate figures from your lender before committing to any mortgage. Your home may be repossessed if you do not keep up repayments on a mortgage.
- Streetview
DISCLAIMER: Property descriptions and related information displayed on this page are marketing materials provided by Minors & Brady - Estate Agents - Caister. Placebuzz does not warrant or accept any responsibility for the accuracy or completeness of the property descriptions or related information provided here and they do not constitute property particulars. Please contact Minors & Brady - Estate Agents - Caister for full details and further information.





