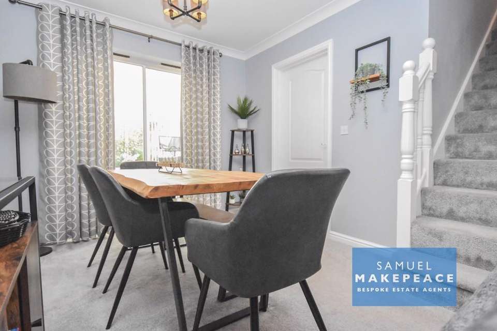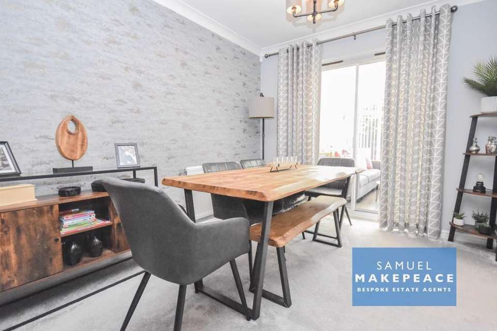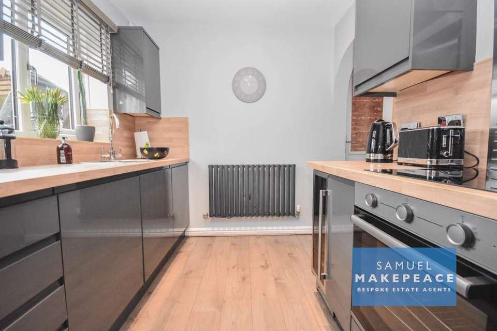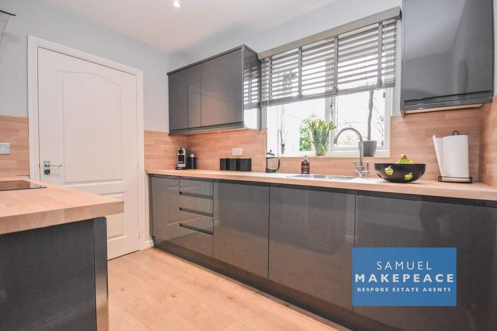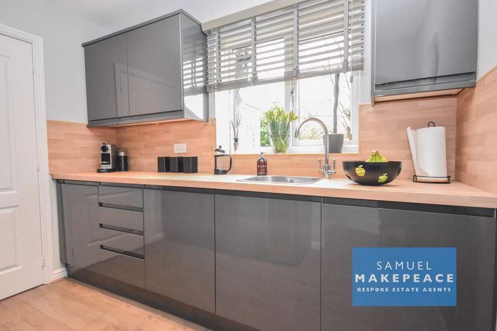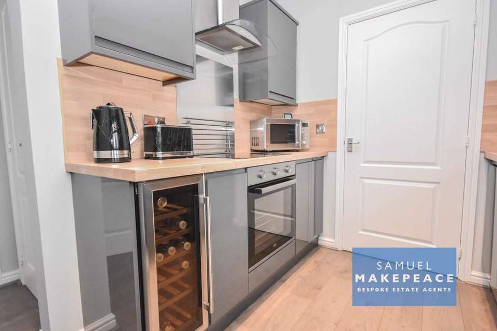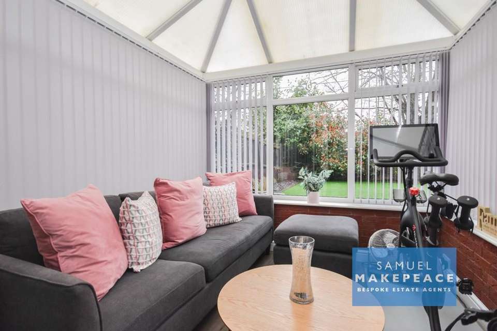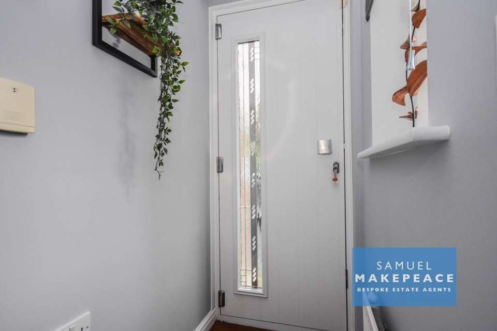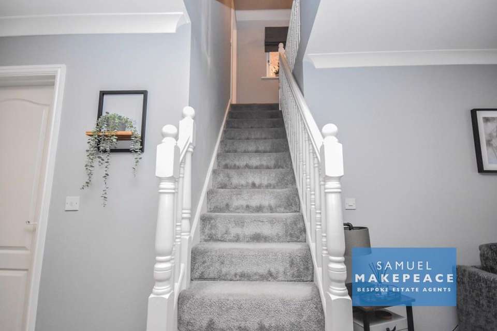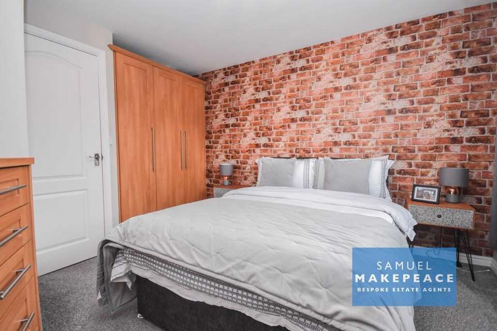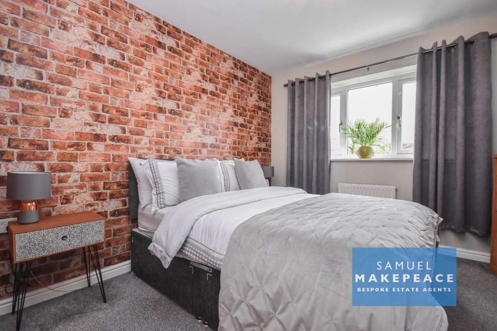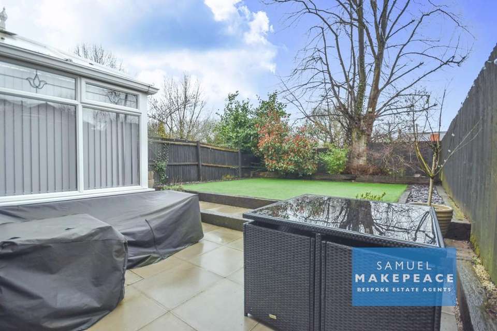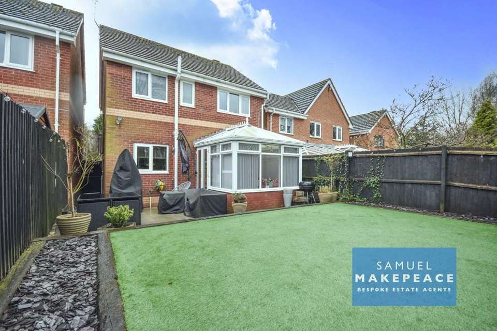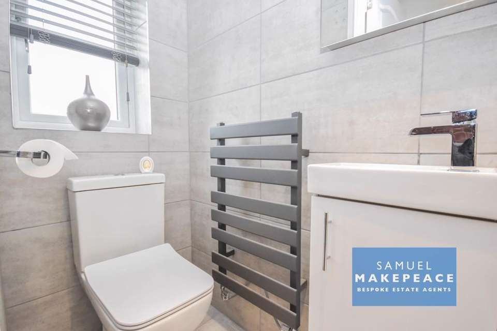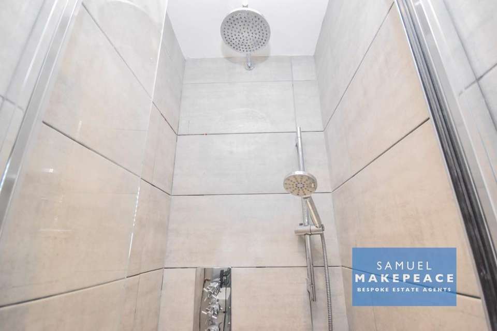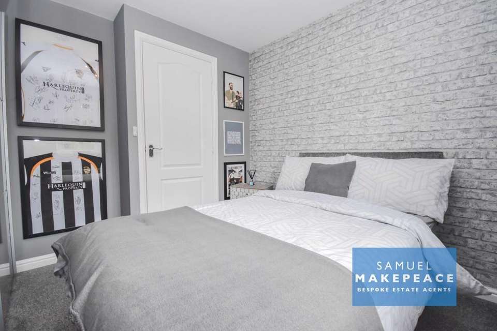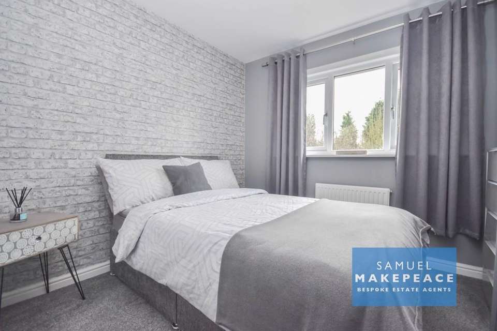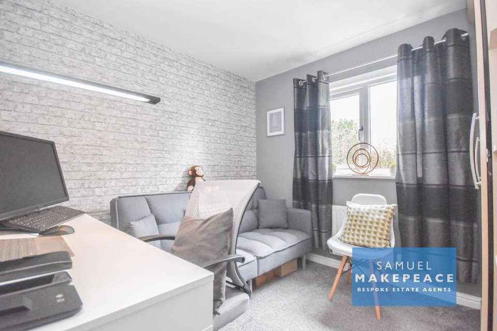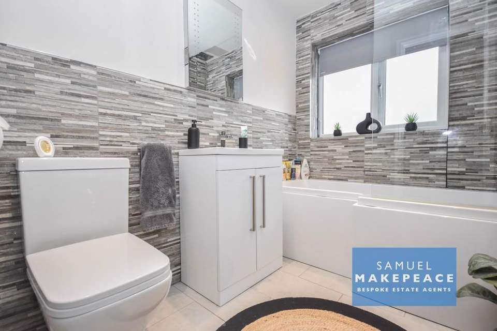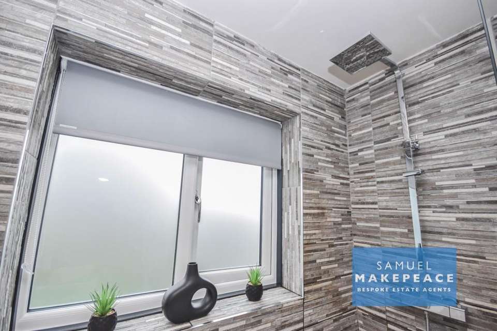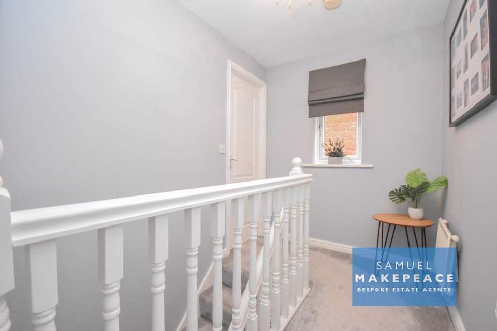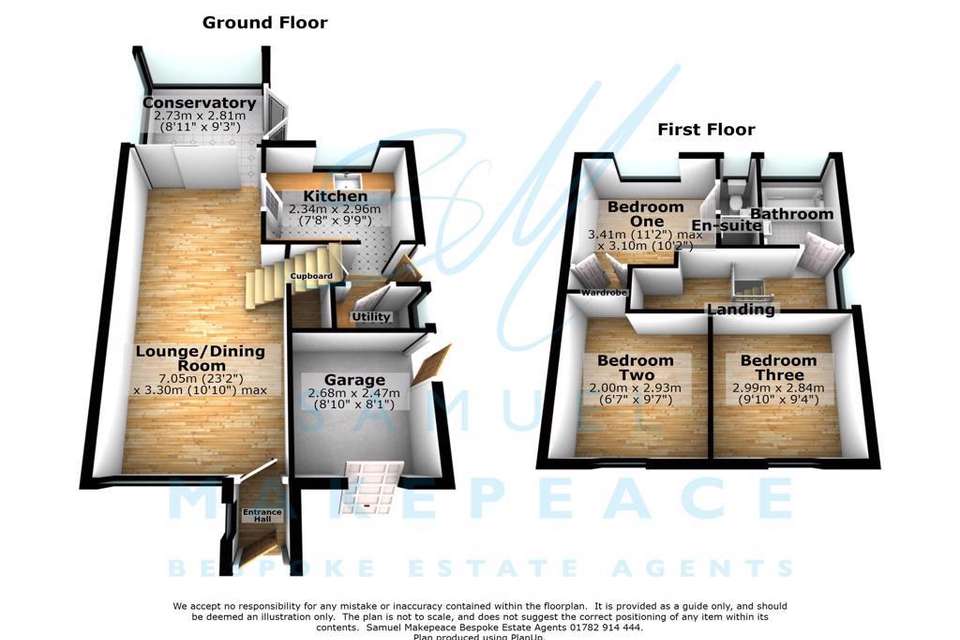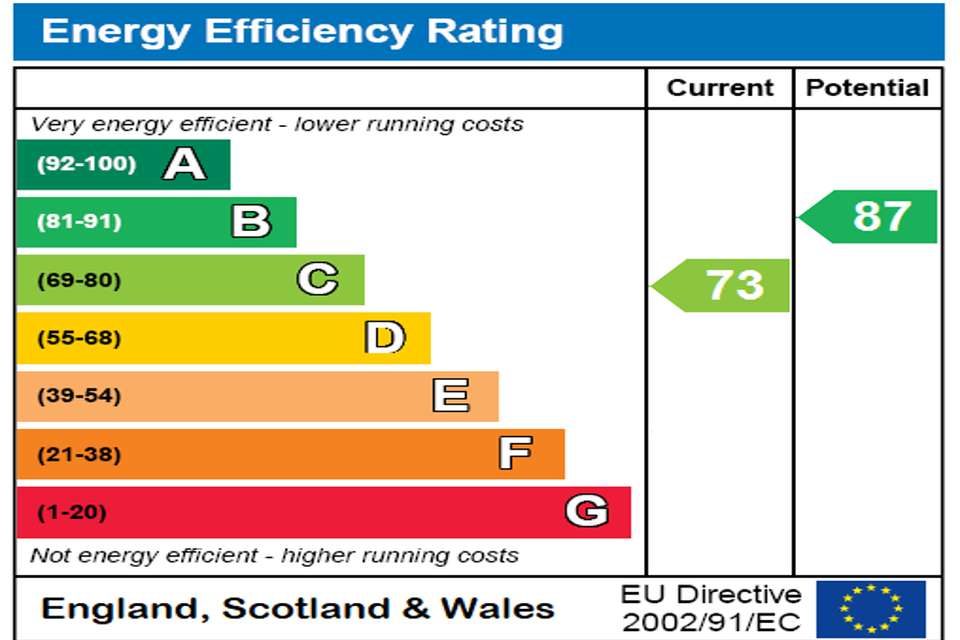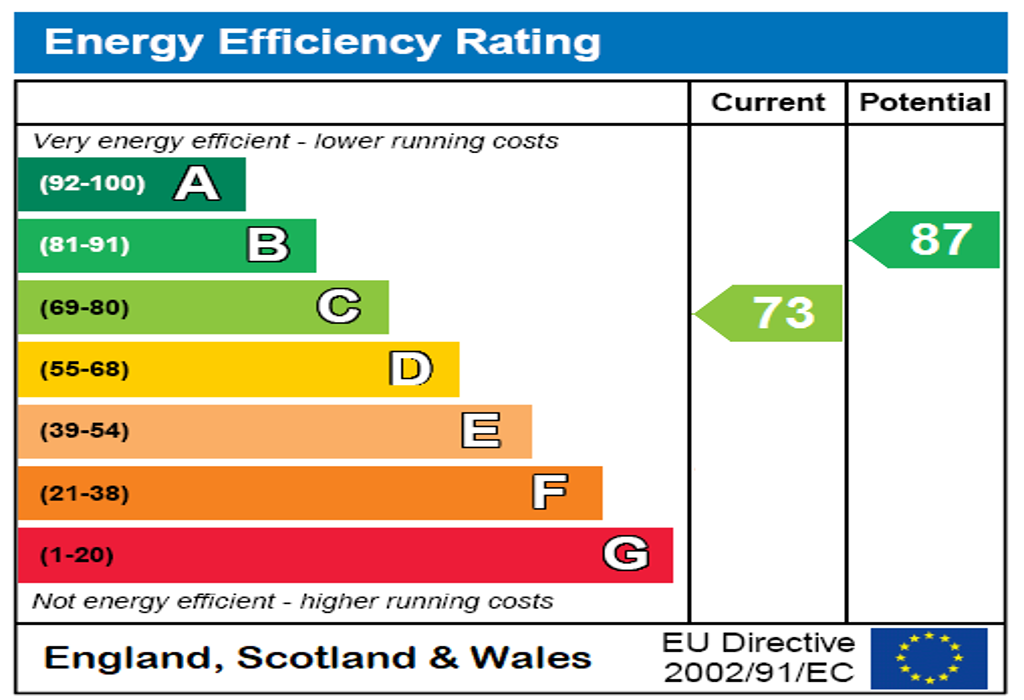3 bedroom detached house for sale
detached house
bedrooms
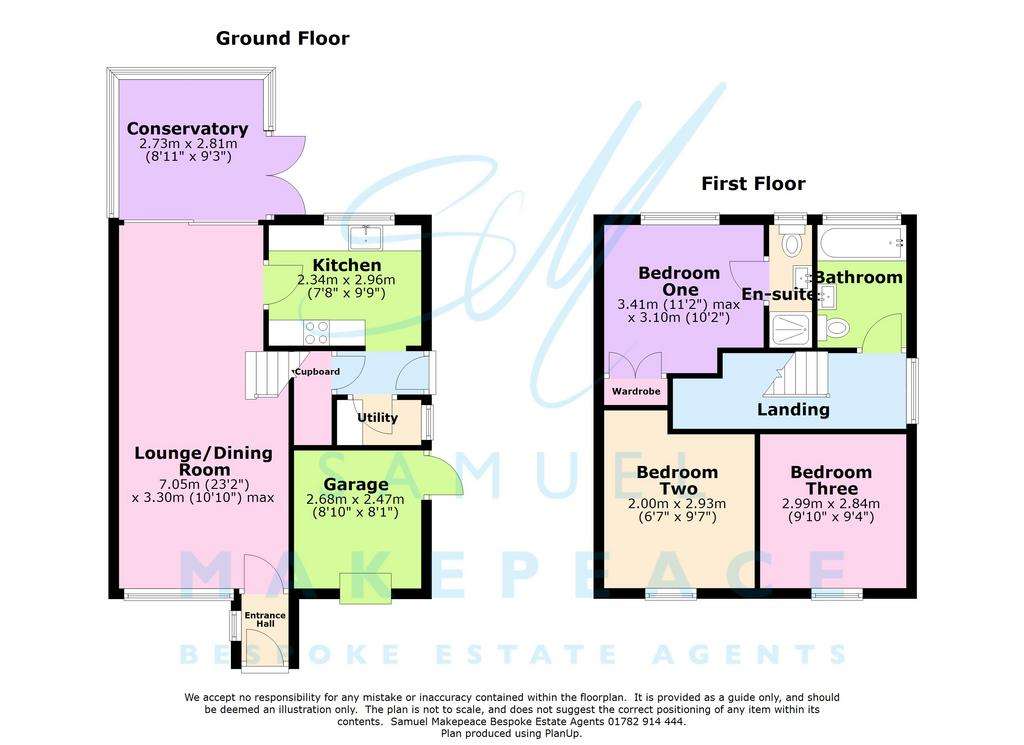
Property photos

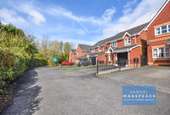
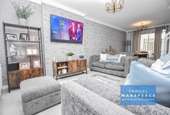
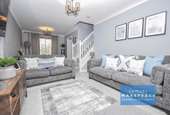
+23
Property description
ARE YOU READY TO PICK THE PERFECT ROSE? Just take one look at this immaculate, pristine property on Tudor Rose Way in Norton Heights. It presents a THREE BEDROOM DETACHED HOME, step inside the property and you will be greeted by an entrance hall, leading into the LARGE OPEN PLAN LOUNGE/DINER with plenty of space and natural light, into the MODERN FITTED KITCHEN with plenty of storage space, and fitted appliances. Further, this property benefits from a LAUNDRY AREA to keep cooking and cleaning separate. There is also sliding patio doors leading out into the conservatory which looks out over the garden, we'll get back to that later. Upstairs you will find THREE GOOD SIZED BEDROOMS, the main bedroom with SHOWER EN-SUITE. Upstairs is finished off with the GORGEOUS FAMILY BATHROOM boasting bathtub and over head shower. Externally the property has a private and ENCLOSED LOW MAINTENCE rear garden, to the front there is a driveway for two cars, in addition to the garage. IS IT TIME TO SMELL THOSE ROSES and REALISE THIS IS THE ONE FOR YOU? Call Samuel Makepeace Bespoke Estate Agents today to secure your viewing!!
ROOM DETAILS
INTERIOR
GROUND FLOOR
Porch
Double glazed window to the side aspect and composite door to the front. Radiator.
Lounge/Dining Room
Double glazed window to the front aspect with double glazed sliding patio door leading to the conservatory at the rear aspect. Two radiators.
Kitchen
Double glazed window to the rear aspect. Fitted wall and base units with work surfaces and tiled splashback. Sink, built under cooker and electric hob with cooker hood. Integrate fridge, dishwasher and drink fridge. Laminate wood flooring, cupboard and radiator.
Utility
Double glazed window to the side aspect, work surfaces, hand wash basin and space for washer. Laminate wood flooring and radiator.
Conservatory
UPVC with double glazed windows to the side and rear aspect, and patio doors. Laminate wood flooring and lighting.
FIRST FLOOR
Landing
Double glazed window to the side aspect. Airing cupboard, loft access and radiator.
Bedroom One
Double glazed window to the rear aspect, fitted wardrobes and radiator.
En-suite
Double glazed window to the rear aspect, Low level WC, hand wash basin and vanity, single shower cubicle. Tiled walls and flooring, extractor fan and towel warming radiator.
Bedroom two
Double glazed window to the front aspect and radiator.
Bedroom Three
Double glazed window to the front aspect, fitted wardrobes and radiator.
Bathroom
Double glazed window to the rear aspect, Low level WC, hand wash basin and vanity, bath tub with overhead shower. Tiled walls and flooring, extractor fan and towel warming radiator.
EXTERIOR
Front
paved driveway with lawn and garage access.
Rear
Paved seating area and low maintenance artificial grass area with decorative beds surrounding.
Garage
Single garage with power and lighting.
Council tax band: C
ROOM DETAILS
INTERIOR
GROUND FLOOR
Porch
Double glazed window to the side aspect and composite door to the front. Radiator.
Lounge/Dining Room
Double glazed window to the front aspect with double glazed sliding patio door leading to the conservatory at the rear aspect. Two radiators.
Kitchen
Double glazed window to the rear aspect. Fitted wall and base units with work surfaces and tiled splashback. Sink, built under cooker and electric hob with cooker hood. Integrate fridge, dishwasher and drink fridge. Laminate wood flooring, cupboard and radiator.
Utility
Double glazed window to the side aspect, work surfaces, hand wash basin and space for washer. Laminate wood flooring and radiator.
Conservatory
UPVC with double glazed windows to the side and rear aspect, and patio doors. Laminate wood flooring and lighting.
FIRST FLOOR
Landing
Double glazed window to the side aspect. Airing cupboard, loft access and radiator.
Bedroom One
Double glazed window to the rear aspect, fitted wardrobes and radiator.
En-suite
Double glazed window to the rear aspect, Low level WC, hand wash basin and vanity, single shower cubicle. Tiled walls and flooring, extractor fan and towel warming radiator.
Bedroom two
Double glazed window to the front aspect and radiator.
Bedroom Three
Double glazed window to the front aspect, fitted wardrobes and radiator.
Bathroom
Double glazed window to the rear aspect, Low level WC, hand wash basin and vanity, bath tub with overhead shower. Tiled walls and flooring, extractor fan and towel warming radiator.
EXTERIOR
Front
paved driveway with lawn and garage access.
Rear
Paved seating area and low maintenance artificial grass area with decorative beds surrounding.
Garage
Single garage with power and lighting.
Council tax band: C
Interested in this property?
Council tax
First listed
Over a month agoEnergy Performance Certificate
Marketed by
Samuel Makepeace Bespoke Estate Agents - Kidsgrove 14 Heathcote Street, Kidsgrove, Stoke-on-Trent ST7 4AAPlacebuzz mortgage repayment calculator
Monthly repayment
The Est. Mortgage is for a 25 years repayment mortgage based on a 10% deposit and a 5.5% annual interest. It is only intended as a guide. Make sure you obtain accurate figures from your lender before committing to any mortgage. Your home may be repossessed if you do not keep up repayments on a mortgage.
- Streetview
DISCLAIMER: Property descriptions and related information displayed on this page are marketing materials provided by Samuel Makepeace Bespoke Estate Agents - Kidsgrove. Placebuzz does not warrant or accept any responsibility for the accuracy or completeness of the property descriptions or related information provided here and they do not constitute property particulars. Please contact Samuel Makepeace Bespoke Estate Agents - Kidsgrove for full details and further information.





