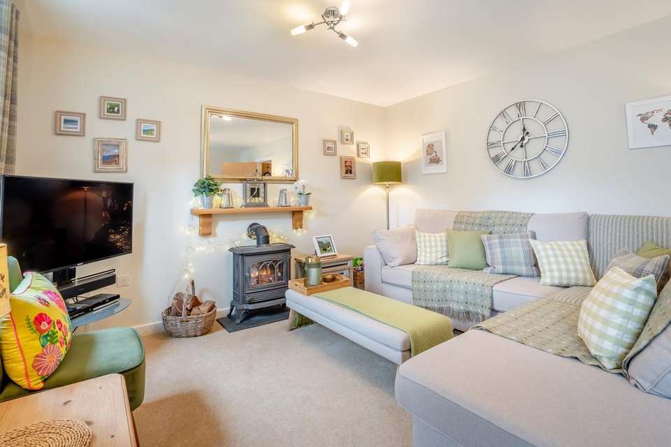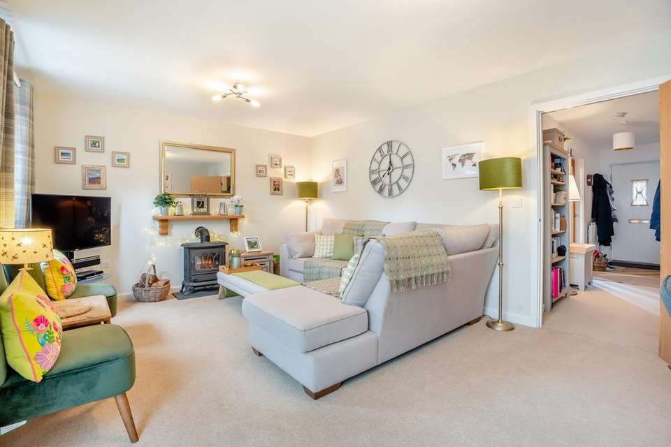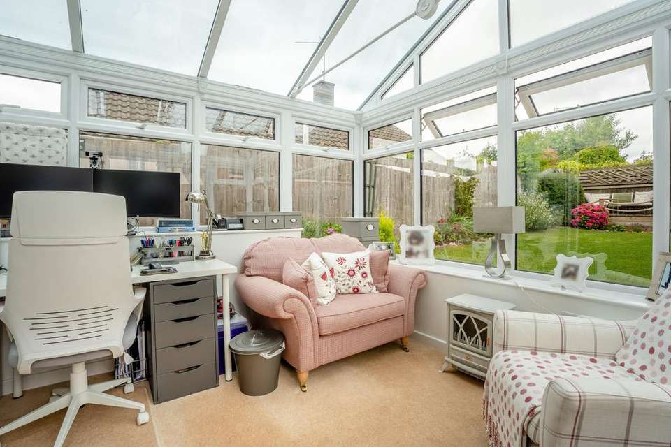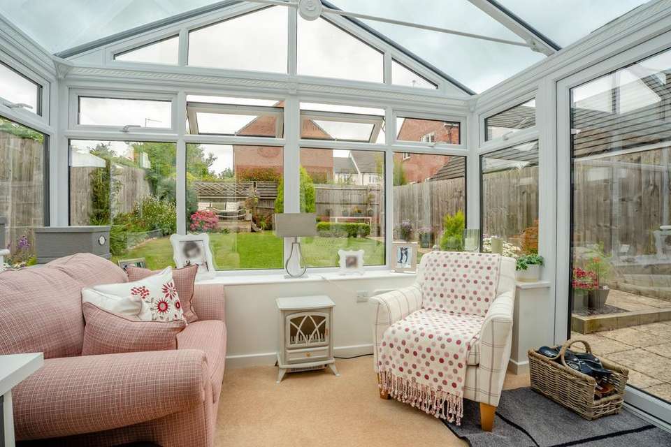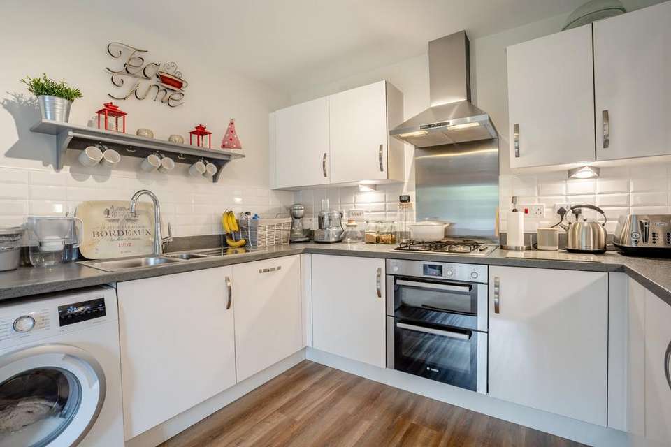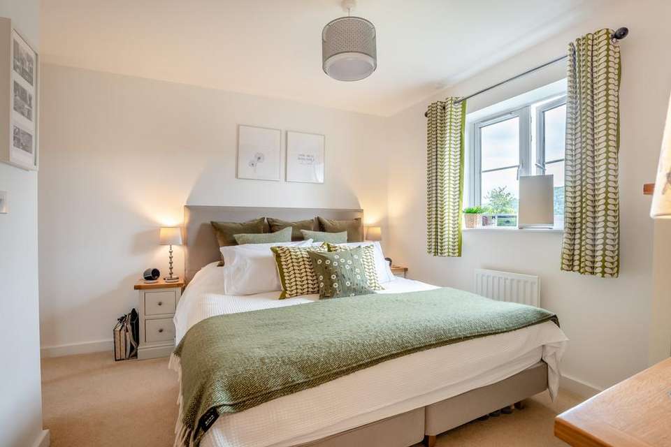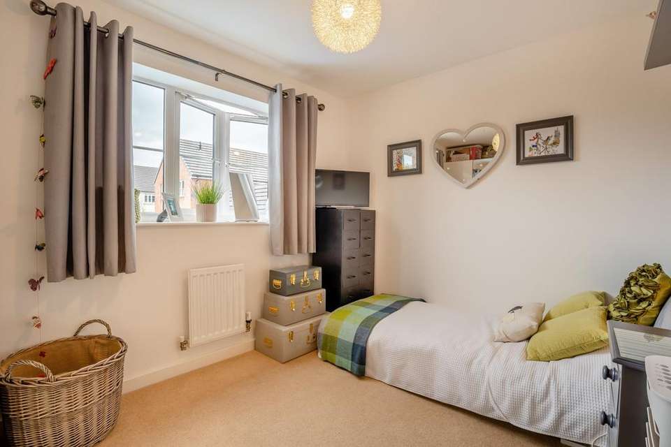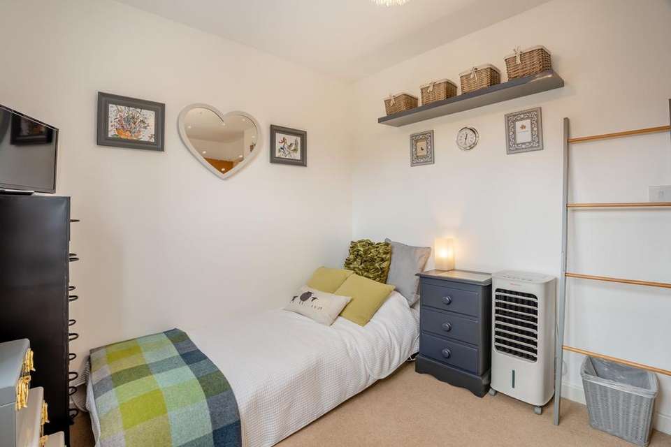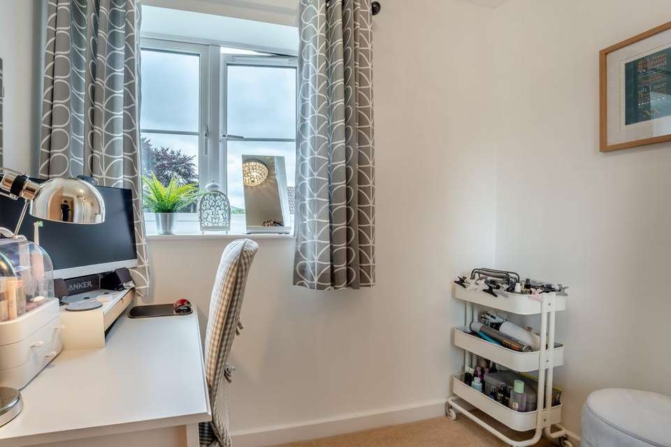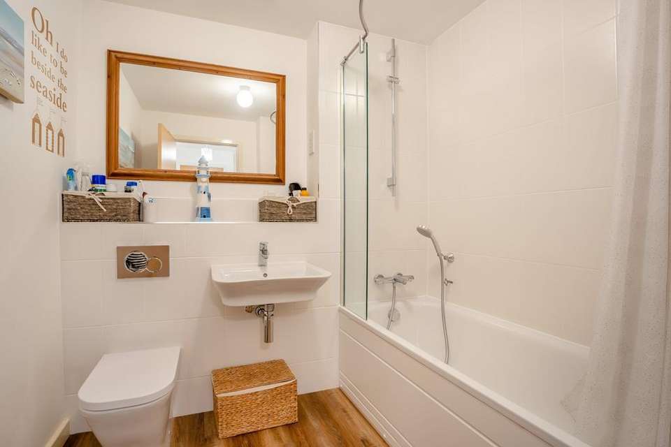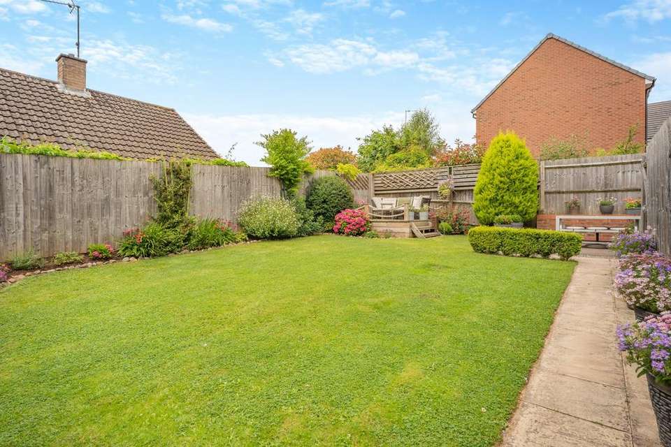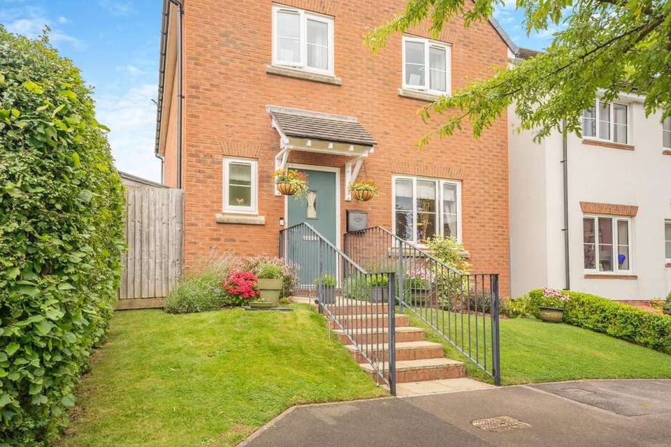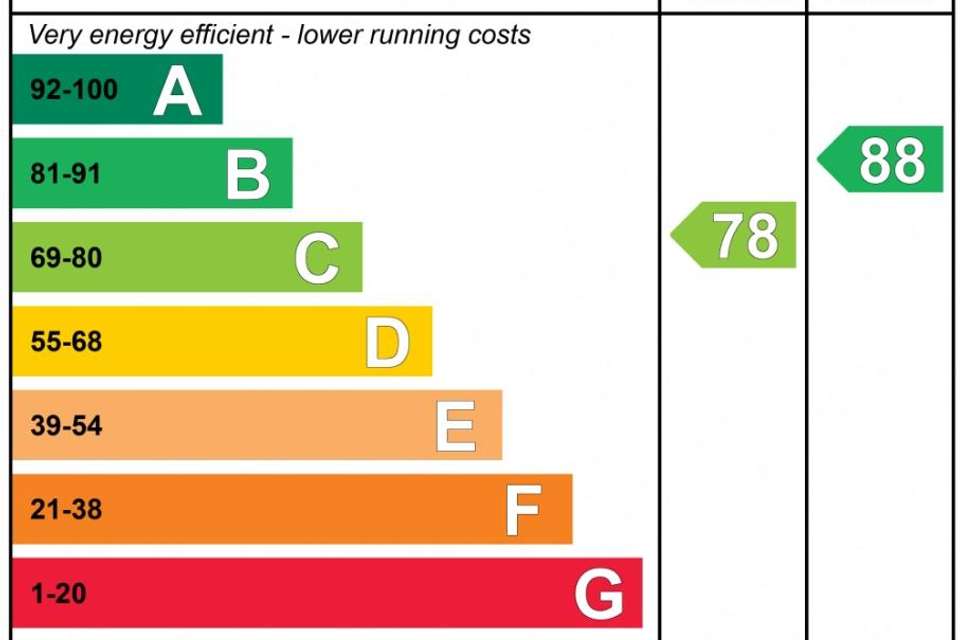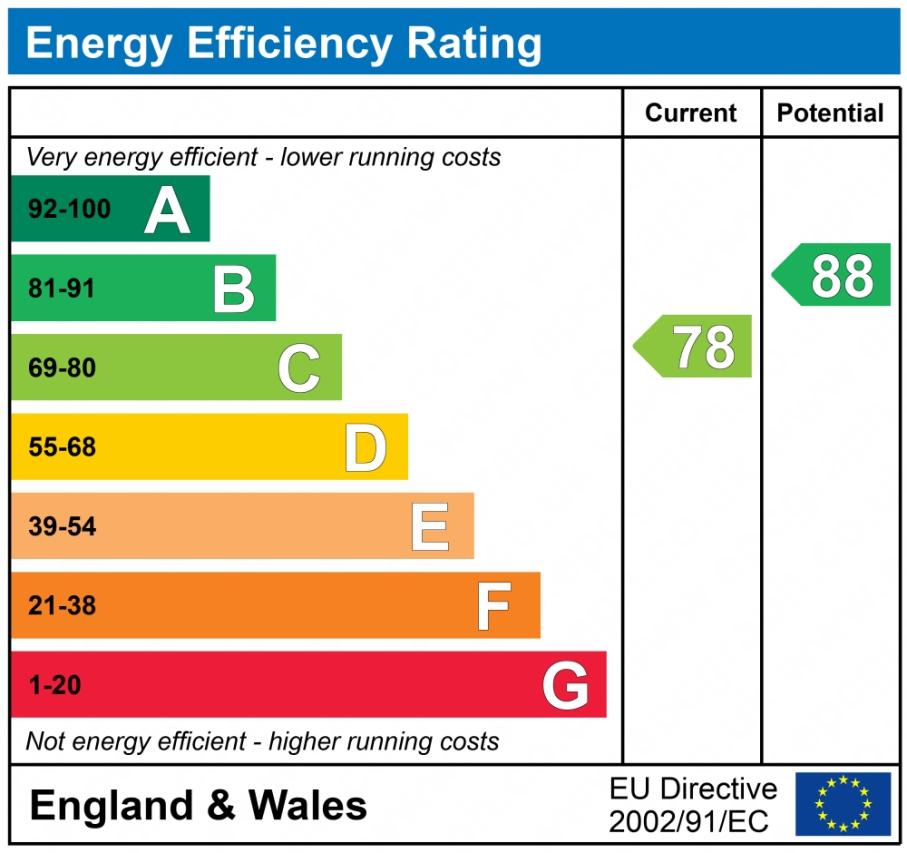4 bedroom detached house for sale
detached house
bedrooms
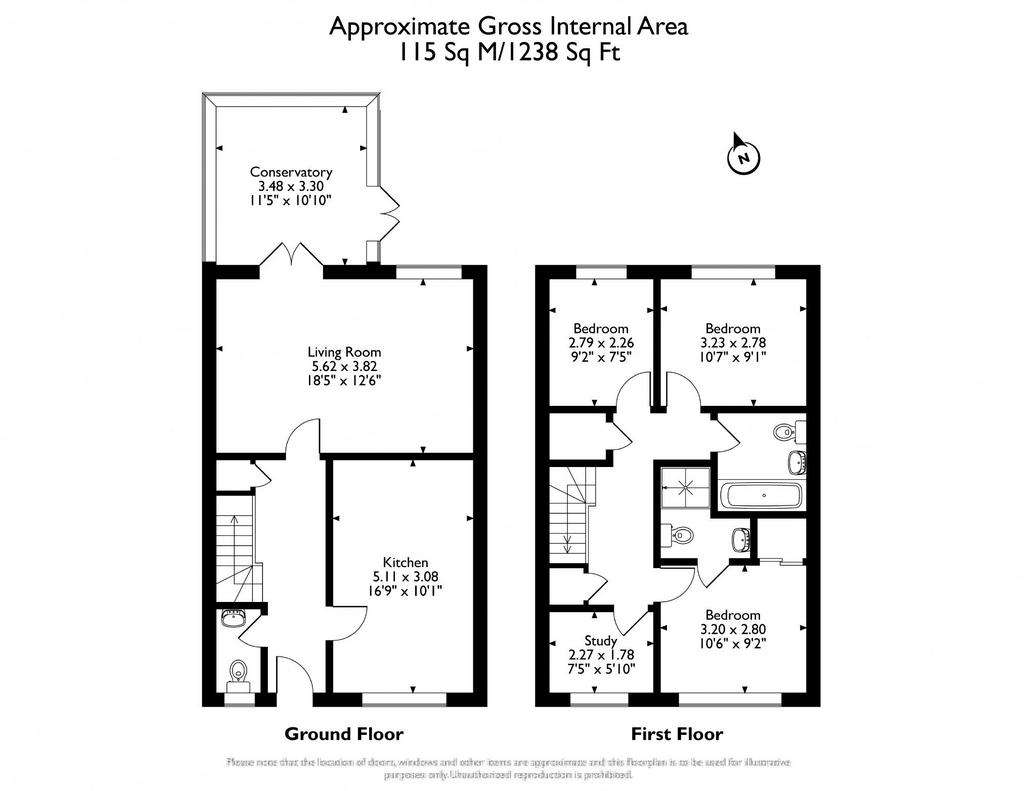
Property photos

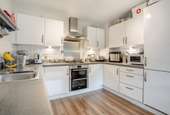


+26
Property description
Built in 2013 by the award-winning housebuilder Crest Nicholson, this immaculately presented four-bedroom detached property with a conservatory and detached garage is presented to a show home standard throughout.
This modern home is situated within the area of Monmouth called Wyesham located to the south east of the town centre, and is the gateway to this section of the Wye Valley, with the A466 meandering past the estate on its way into the heart of one of Wales' most glorious and famous landscapes.
The area benefits from a local shop with Post Office, Primary School, Church and nearby Pub and Supermarket. A wider range of amenities can be found in the nearby historic county town of Monmouth including well-known supermarkets sitting alongside independent shops, socialising and further sporting opportunities, Monmouth town centre is within walking distance, as are some of the best schools in the county. This much-loved family home can offer a quiet location with family focused amenities and facilities nearby mixed with exciting opportunities to get out into the landscape and thoroughly enjoy living at this special spot.
As you enter the property you are immediately greeted by the spacious hallway which gives access to the cloakroom, kitchen breakfast room and very spacious lounge. Stairs that lead to the first floor and a useful walk-in storage cupboard. The Cloakroom is fully fitted with contemporary fixtures comprising low flush W.C., wash hand basin with useful and modern cupboards beneath.
The kitchen/breakfast room has a large window to front which overlooks pleasant gardens and central green and floods the room with light. The kitchen area is fully fitted with high gloss wall and base units with stylish work surfaces over, inset 1&1/2 sink tiled splash back and high-end BOSCH appliances to include double oven, four ring gas hob, extractor hood, integrated dishwasher and full height integrated fridge freezer. The kitchen breakfast room also offers plenty of space for table and chairs.
A large airy lounge has plenty of space for living furniture along with ample space for a dining table and chairs. There is a window overlooking the pretty rear garden, French doors into Conservatory which was added by the current vendor in 2017 with surrounding window electric heater and reflected blue high performance glass roof, French doors open onto the patio area of the rear garden.
The landing gives access to the loft hatch, full height shelved airing cupboard housing Baxi gas combi boiler, there is also a further useful storage cupboard. Doors lead to all four bedrooms and the family bathroom. The principal bedroom benefits from mirrored fitted wardrobes and an en-suite shower room. The family bathroom is fitted with a modern bathroom suite and tiles and includes a bath with shower over, wash hand basin with chrome taps, low flush W.C.
Outside - The rear garden is beautifully presented with well-manicured lawn, patio area, mature planted borders and a lovely raised decked area with solar lighting. There is additional parking space and access to the single detached garage. The garage can also be accessed from Old School Lane with additional parking to front and with double doors opening into the rear garden.
Viewings
Please make sure you have viewed all of the marketing material to avoid any unnecessary physical appointments. Pay particular attention to the floorplan, dimensions, video (if there is one) as well as the location marker.
In order to offer flexible appointment times, we have a team of dedicated Viewings Specialists who will show you around. Whilst they know as much as possible about each property, in-depth questions may be better directed towards the Sales Team in the office.
If you would rather a ‘virtual viewing’ where one of the team shows you the property via a live streaming service, please just let us know.
Selling?
We offer free Market Appraisals or Sales Advice Meetings without obligation. Find out how our award winning service can help you achieve the best possible result in the sale of your property.
Legal
You may download, store and use the material for your own personal use and research. You may not republish, retransmit, redistribute or otherwise make the material available to any party or make the same available on any website, online service or bulletin board of your own or of any other party or make the same available in hard copy or in any other media without the website owner's express prior written consent. The website owner's copyright must remain on all reproductions of material taken from this website.
This modern home is situated within the area of Monmouth called Wyesham located to the south east of the town centre, and is the gateway to this section of the Wye Valley, with the A466 meandering past the estate on its way into the heart of one of Wales' most glorious and famous landscapes.
The area benefits from a local shop with Post Office, Primary School, Church and nearby Pub and Supermarket. A wider range of amenities can be found in the nearby historic county town of Monmouth including well-known supermarkets sitting alongside independent shops, socialising and further sporting opportunities, Monmouth town centre is within walking distance, as are some of the best schools in the county. This much-loved family home can offer a quiet location with family focused amenities and facilities nearby mixed with exciting opportunities to get out into the landscape and thoroughly enjoy living at this special spot.
As you enter the property you are immediately greeted by the spacious hallway which gives access to the cloakroom, kitchen breakfast room and very spacious lounge. Stairs that lead to the first floor and a useful walk-in storage cupboard. The Cloakroom is fully fitted with contemporary fixtures comprising low flush W.C., wash hand basin with useful and modern cupboards beneath.
The kitchen/breakfast room has a large window to front which overlooks pleasant gardens and central green and floods the room with light. The kitchen area is fully fitted with high gloss wall and base units with stylish work surfaces over, inset 1&1/2 sink tiled splash back and high-end BOSCH appliances to include double oven, four ring gas hob, extractor hood, integrated dishwasher and full height integrated fridge freezer. The kitchen breakfast room also offers plenty of space for table and chairs.
A large airy lounge has plenty of space for living furniture along with ample space for a dining table and chairs. There is a window overlooking the pretty rear garden, French doors into Conservatory which was added by the current vendor in 2017 with surrounding window electric heater and reflected blue high performance glass roof, French doors open onto the patio area of the rear garden.
The landing gives access to the loft hatch, full height shelved airing cupboard housing Baxi gas combi boiler, there is also a further useful storage cupboard. Doors lead to all four bedrooms and the family bathroom. The principal bedroom benefits from mirrored fitted wardrobes and an en-suite shower room. The family bathroom is fitted with a modern bathroom suite and tiles and includes a bath with shower over, wash hand basin with chrome taps, low flush W.C.
Outside - The rear garden is beautifully presented with well-manicured lawn, patio area, mature planted borders and a lovely raised decked area with solar lighting. There is additional parking space and access to the single detached garage. The garage can also be accessed from Old School Lane with additional parking to front and with double doors opening into the rear garden.
Viewings
Please make sure you have viewed all of the marketing material to avoid any unnecessary physical appointments. Pay particular attention to the floorplan, dimensions, video (if there is one) as well as the location marker.
In order to offer flexible appointment times, we have a team of dedicated Viewings Specialists who will show you around. Whilst they know as much as possible about each property, in-depth questions may be better directed towards the Sales Team in the office.
If you would rather a ‘virtual viewing’ where one of the team shows you the property via a live streaming service, please just let us know.
Selling?
We offer free Market Appraisals or Sales Advice Meetings without obligation. Find out how our award winning service can help you achieve the best possible result in the sale of your property.
Legal
You may download, store and use the material for your own personal use and research. You may not republish, retransmit, redistribute or otherwise make the material available to any party or make the same available on any website, online service or bulletin board of your own or of any other party or make the same available in hard copy or in any other media without the website owner's express prior written consent. The website owner's copyright must remain on all reproductions of material taken from this website.
Interested in this property?
Council tax
First listed
Over a month agoEnergy Performance Certificate
Marketed by
Archer & Co - Monmouth 2 Agincourt Square Monmouth, Monmouthshire NP25 3BTPlacebuzz mortgage repayment calculator
Monthly repayment
The Est. Mortgage is for a 25 years repayment mortgage based on a 10% deposit and a 5.5% annual interest. It is only intended as a guide. Make sure you obtain accurate figures from your lender before committing to any mortgage. Your home may be repossessed if you do not keep up repayments on a mortgage.
- Streetview
DISCLAIMER: Property descriptions and related information displayed on this page are marketing materials provided by Archer & Co - Monmouth. Placebuzz does not warrant or accept any responsibility for the accuracy or completeness of the property descriptions or related information provided here and they do not constitute property particulars. Please contact Archer & Co - Monmouth for full details and further information.



