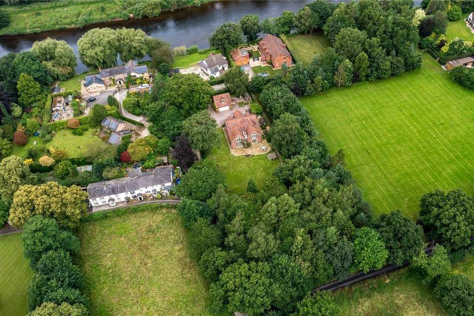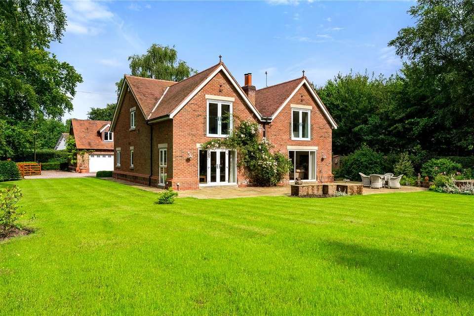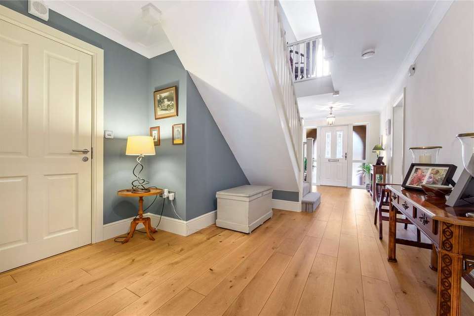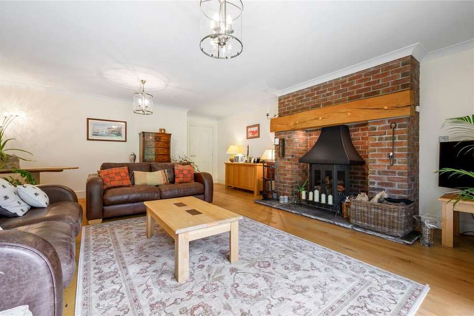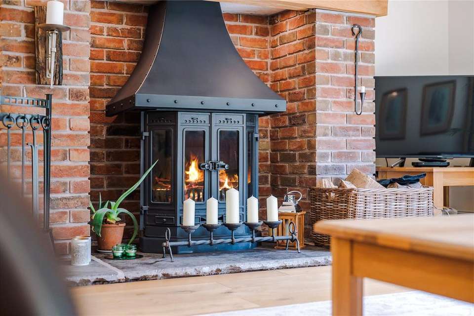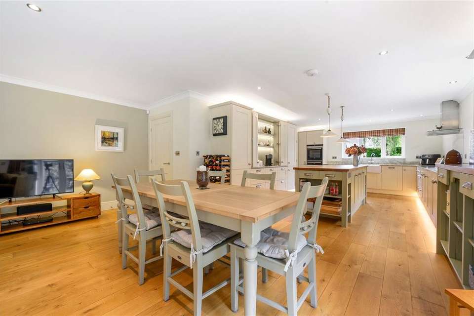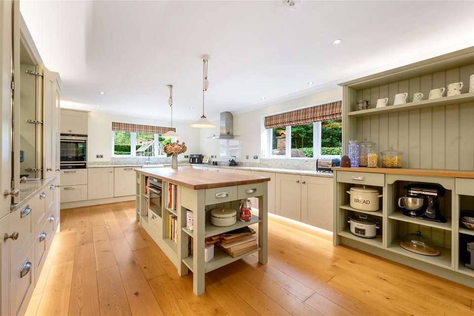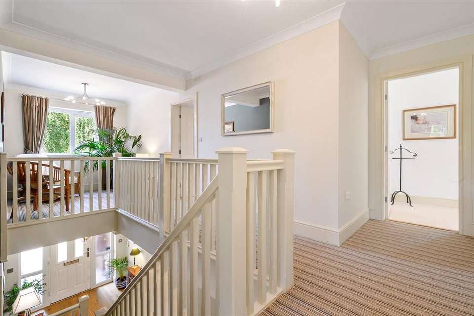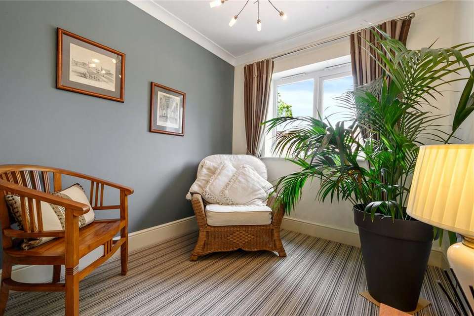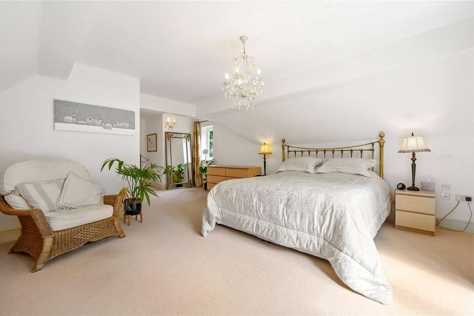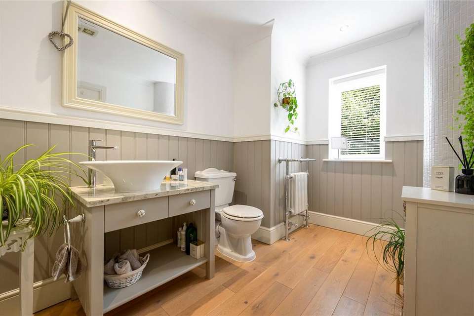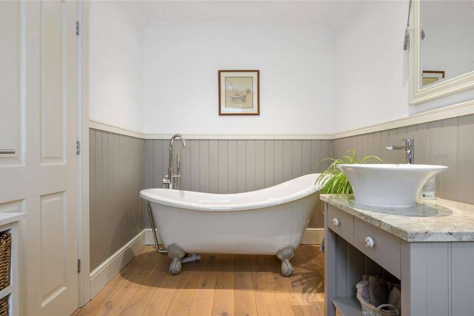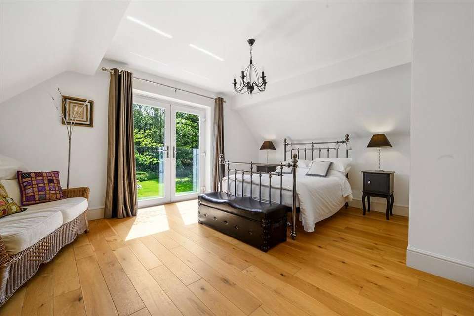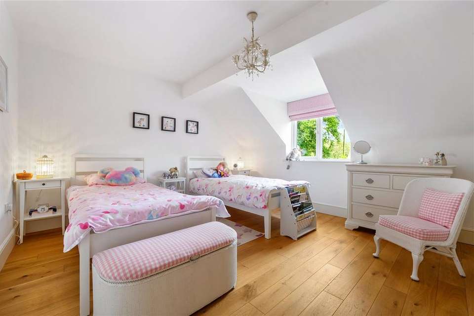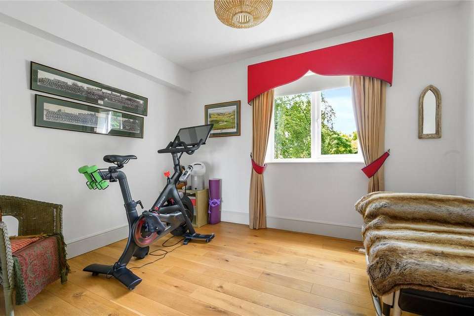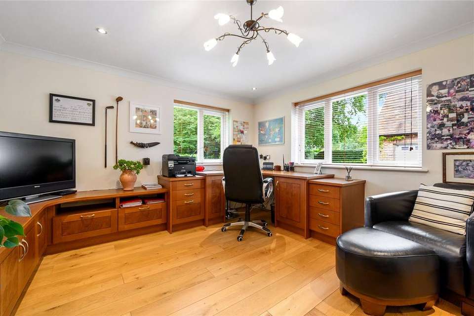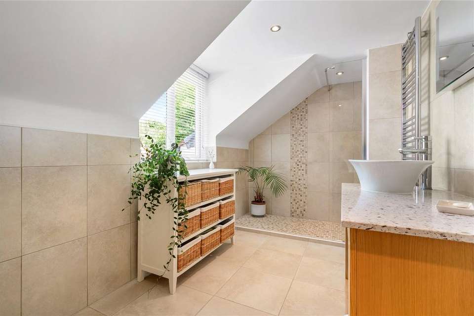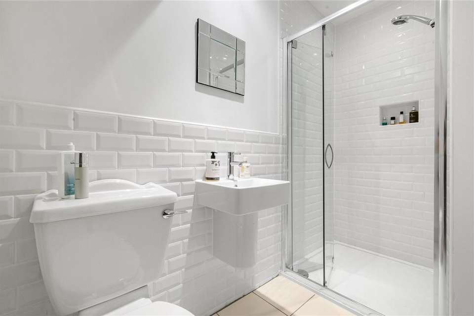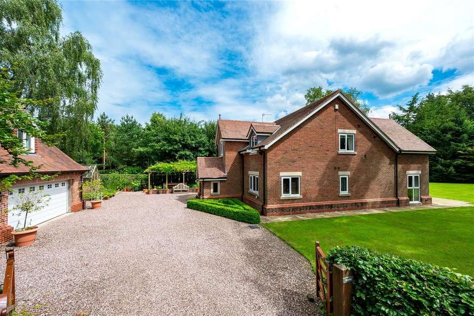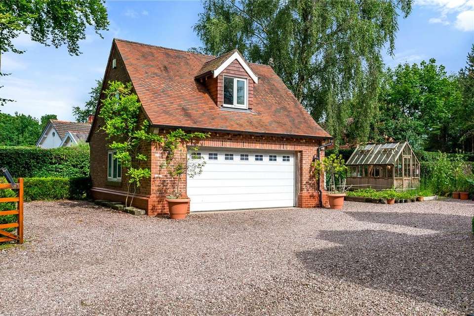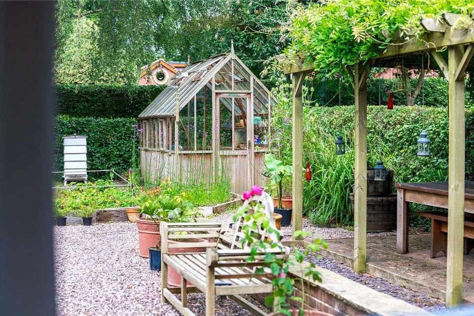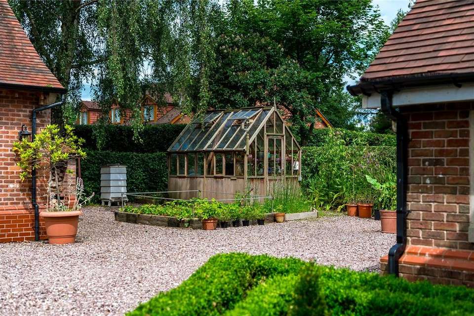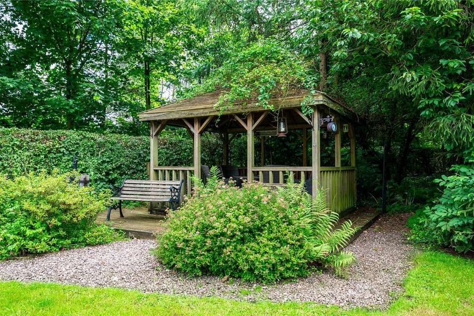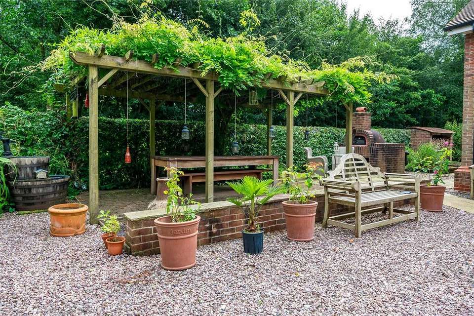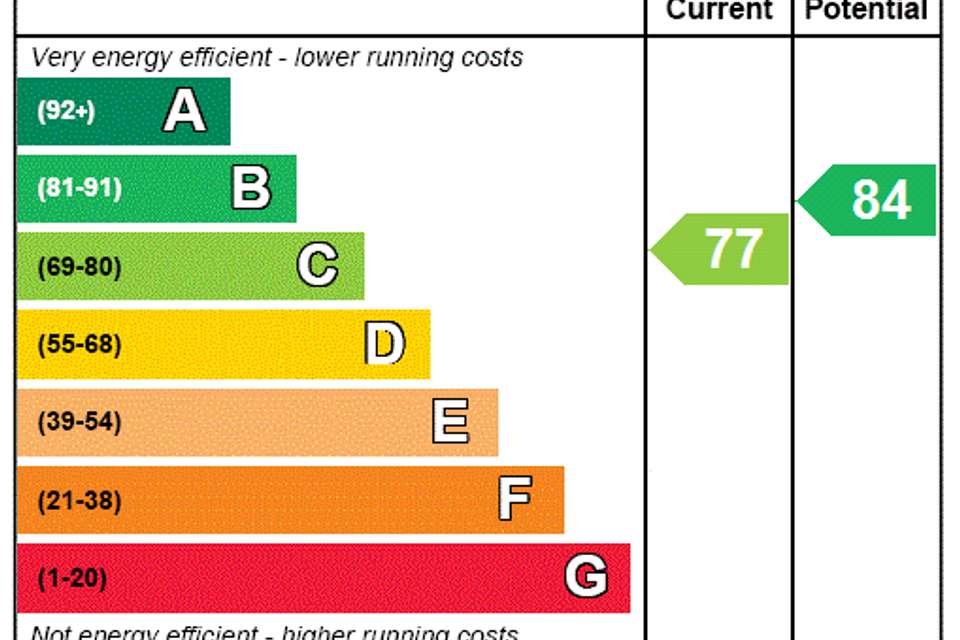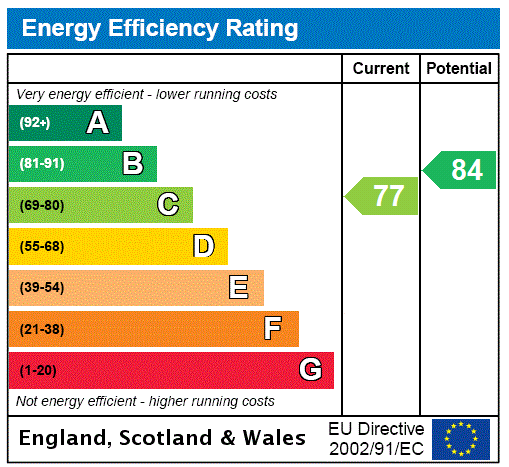4 bedroom detached house for sale
detached house
bedrooms
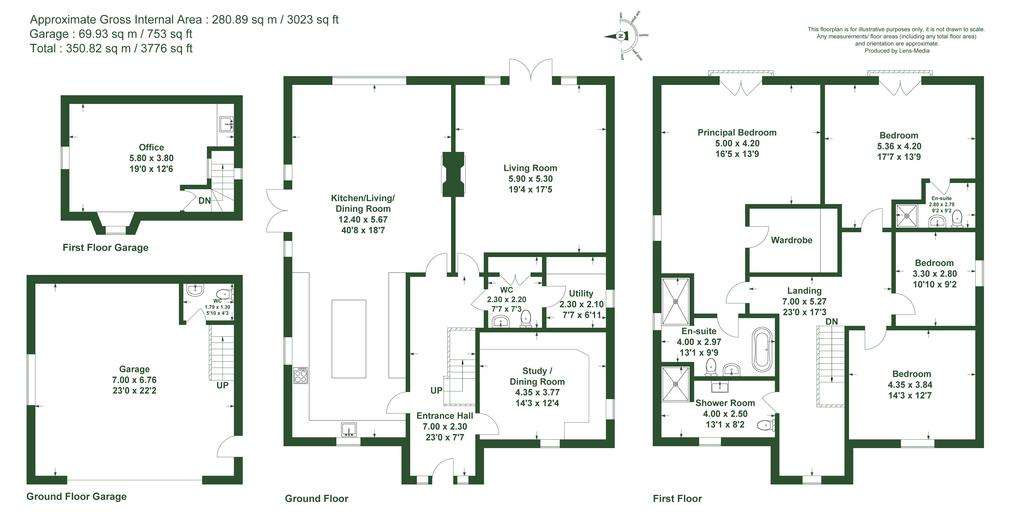
Property photos

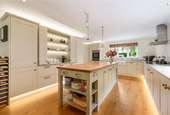
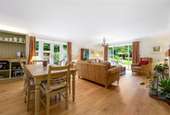
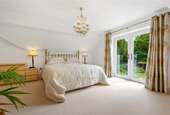
+25
Property description
A superb four bedroom family home, being a detached red brick property, newly constructed in 2011, including a detached double garage with office accommodation above, private driveway, gardens and mature woodland. The total plot extends to 0.76 acres, or thereabouts.
The property is located in the much sought after rural location of Samlesbury, being positioned just off Potters Lane and to the southern bank of the River Ribble. The rural position offers peaceful surroundings, whilst the property is incredibly well connected, being approx. 0.5 miles from the M6 at junction 31, making the property within easy commuting distance of Clitheroe, Preston, Blackburn, Bolton and Manchester.
The property is set out over two floors and in brief comprises Entrance Hall, Lounge, Dining Room (currently used as a study), large Kitchen / Dining / Living Room, Utility, downstairs WC to the ground floor.
To the first floor is a generous landing, family shower room and four spacious double bedrooms, two of which are ensuite and the main room includes a walk-in wardrobe/dressing room. Underfloor heating runs throughout the entire property, including both the ground and first floor.
Externally, the property is sat in superb gardens and includes a detached double garage with office accommodation above, a large driveway, lawned garden and a small area of mature woodland.
The main door opens into a spacious hallway with stairs rising to the first floor. Doors off the hallway lead through to the kitchen/dining/living room, study, lounge and utility room.
The breath taking kitchen provides open plan accommodation leading into a dining and living room area. The kitchen benefits from windows to the front and side, with full glass panelled patio doors leading out to the main patio, linking the outdoor entertaining area to the side. The kitchen is fitted with a superb range of quality base units with granite worksurfaces, Breakfast cupboard and Dresser. Belfast sink with Franke hot water tap. Siemens appliances include Electric oven with warming drawer, Combination Microwave, Induction Hob, larder Fridge, Freezer, Dishwasher.
The kitchen opens out to a spacious dining area, which in turn opens into a spacious living room with floor to ceiling windows overlooking the rear garden and bathing the room in natural light. The living room also includes a feature central fireplace with exposed timber lintel and flagged hearth enclosing a log burning stove, creating a real sense of warmth to the room.
The main lounge is positioned to the rear, with patio doors leading out to the rear flagged patio and further connecting the indoor and outdoor spaces. The room includes timber flooring throughout and a further fabulous red brick fireplace enclosing a second wood burning stove, creating a snug type atmosphere.
Also positioned off the hallway is a sizeable dining room (currently used as a Study) with built-in cabinets and storage, however the room could be utilised for a variety of purposes to meet an individual’s requirements including playroom, gym or additional reception room. Also to the ground floor is a downstairs wc with wash hand basin and a utility room including plumbing for washing machine facilities.
To the first floor are four very spacious double bedrooms. The main bedroom and bedroom two overlook the rear garden and include full glass panelled patio doors with a glass balustrade Juliet balcony allowing for ample natural light and fabulous views out over the extremely private rear garden space. Bedroom two includes an ensuite shower room including wc, wash hand basin and shower.
The main bedroom includes a dressing room/walk-in wardrobe and further ensuite comprising wc, wash hand basin, slipper bath and walk-in shower.
Located off the spacious mezzanine landing is the family shower room, with window to the front and suite comprising wc, wash hand basin and shower.
Externally, the property is equally as impressive, with the property sitting in a total generous plot of approx. 0.76 acres, or thereabouts.
The property includes a large pebble driveway to the front, providing ample parking facilities, with the driveway leading to the detached double garage, including electric door and side personnel door and enclosed WC with wash basin. A staircase leads to a first floor office room above the garage area, with the room providing great scope for a range of alternative uses, including potential gym or further annex accommodation, dependant on purchasers own requirements.
Surrounding the house are superb private garden areas with lawns, patios, mature borders and incorporating Summerhouse, timber Greenhouse, Woodstores, Pergola and Pizza Oven. Beyond the south east facing garden is an area of mature woodland adding further interest and privacy.
The property is located in the much sought after rural location of Samlesbury, being positioned just off Potters Lane and to the southern bank of the River Ribble. The rural position offers peaceful surroundings, whilst the property is incredibly well connected, being approx. 0.5 miles from the M6 at junction 31, making the property within easy commuting distance of Clitheroe, Preston, Blackburn, Bolton and Manchester.
The property is set out over two floors and in brief comprises Entrance Hall, Lounge, Dining Room (currently used as a study), large Kitchen / Dining / Living Room, Utility, downstairs WC to the ground floor.
To the first floor is a generous landing, family shower room and four spacious double bedrooms, two of which are ensuite and the main room includes a walk-in wardrobe/dressing room. Underfloor heating runs throughout the entire property, including both the ground and first floor.
Externally, the property is sat in superb gardens and includes a detached double garage with office accommodation above, a large driveway, lawned garden and a small area of mature woodland.
The main door opens into a spacious hallway with stairs rising to the first floor. Doors off the hallway lead through to the kitchen/dining/living room, study, lounge and utility room.
The breath taking kitchen provides open plan accommodation leading into a dining and living room area. The kitchen benefits from windows to the front and side, with full glass panelled patio doors leading out to the main patio, linking the outdoor entertaining area to the side. The kitchen is fitted with a superb range of quality base units with granite worksurfaces, Breakfast cupboard and Dresser. Belfast sink with Franke hot water tap. Siemens appliances include Electric oven with warming drawer, Combination Microwave, Induction Hob, larder Fridge, Freezer, Dishwasher.
The kitchen opens out to a spacious dining area, which in turn opens into a spacious living room with floor to ceiling windows overlooking the rear garden and bathing the room in natural light. The living room also includes a feature central fireplace with exposed timber lintel and flagged hearth enclosing a log burning stove, creating a real sense of warmth to the room.
The main lounge is positioned to the rear, with patio doors leading out to the rear flagged patio and further connecting the indoor and outdoor spaces. The room includes timber flooring throughout and a further fabulous red brick fireplace enclosing a second wood burning stove, creating a snug type atmosphere.
Also positioned off the hallway is a sizeable dining room (currently used as a Study) with built-in cabinets and storage, however the room could be utilised for a variety of purposes to meet an individual’s requirements including playroom, gym or additional reception room. Also to the ground floor is a downstairs wc with wash hand basin and a utility room including plumbing for washing machine facilities.
To the first floor are four very spacious double bedrooms. The main bedroom and bedroom two overlook the rear garden and include full glass panelled patio doors with a glass balustrade Juliet balcony allowing for ample natural light and fabulous views out over the extremely private rear garden space. Bedroom two includes an ensuite shower room including wc, wash hand basin and shower.
The main bedroom includes a dressing room/walk-in wardrobe and further ensuite comprising wc, wash hand basin, slipper bath and walk-in shower.
Located off the spacious mezzanine landing is the family shower room, with window to the front and suite comprising wc, wash hand basin and shower.
Externally, the property is equally as impressive, with the property sitting in a total generous plot of approx. 0.76 acres, or thereabouts.
The property includes a large pebble driveway to the front, providing ample parking facilities, with the driveway leading to the detached double garage, including electric door and side personnel door and enclosed WC with wash basin. A staircase leads to a first floor office room above the garage area, with the room providing great scope for a range of alternative uses, including potential gym or further annex accommodation, dependant on purchasers own requirements.
Surrounding the house are superb private garden areas with lawns, patios, mature borders and incorporating Summerhouse, timber Greenhouse, Woodstores, Pergola and Pizza Oven. Beyond the south east facing garden is an area of mature woodland adding further interest and privacy.
Interested in this property?
Council tax
First listed
Over a month agoEnergy Performance Certificate
Marketed by
Armitstead Barnett - Clitheroe 5 Church Street Clitheroe, Lancashire BB7 2DDPlacebuzz mortgage repayment calculator
Monthly repayment
The Est. Mortgage is for a 25 years repayment mortgage based on a 10% deposit and a 5.5% annual interest. It is only intended as a guide. Make sure you obtain accurate figures from your lender before committing to any mortgage. Your home may be repossessed if you do not keep up repayments on a mortgage.
- Streetview
DISCLAIMER: Property descriptions and related information displayed on this page are marketing materials provided by Armitstead Barnett - Clitheroe. Placebuzz does not warrant or accept any responsibility for the accuracy or completeness of the property descriptions or related information provided here and they do not constitute property particulars. Please contact Armitstead Barnett - Clitheroe for full details and further information.





