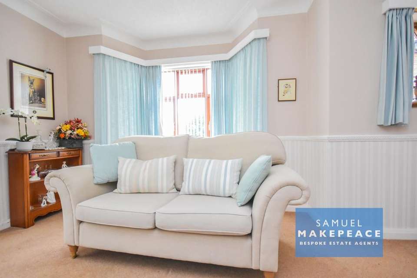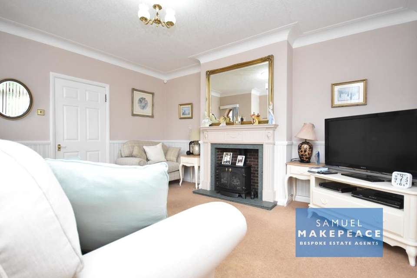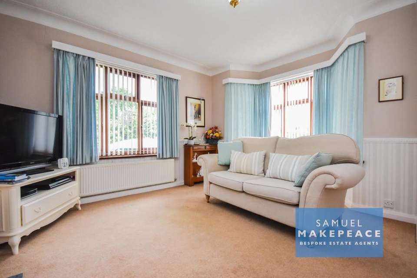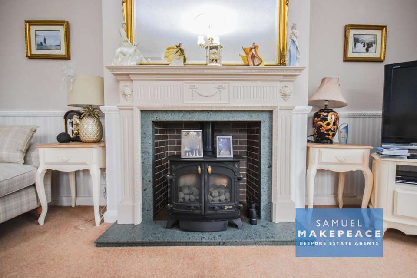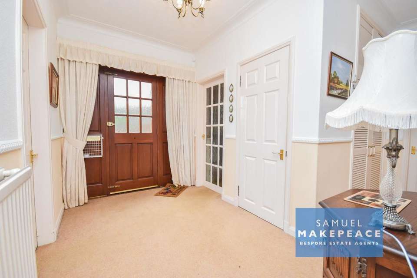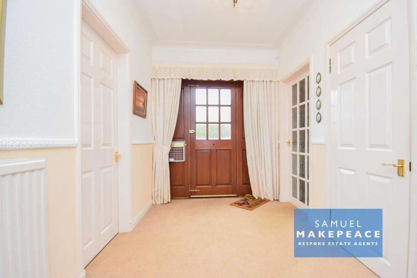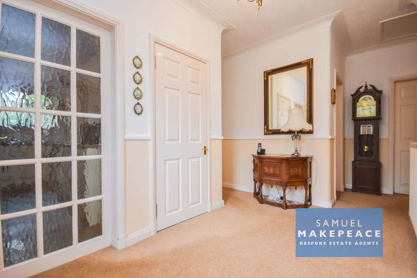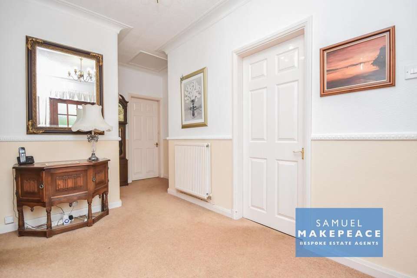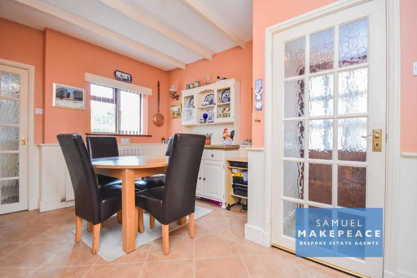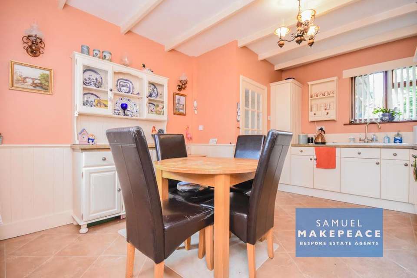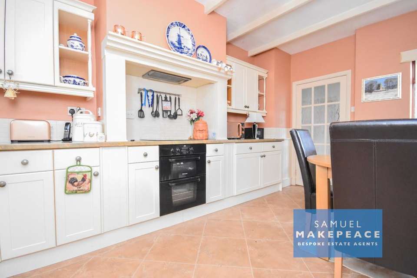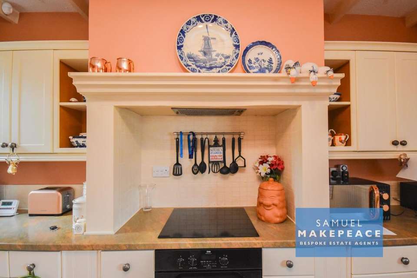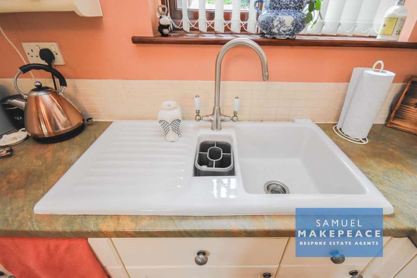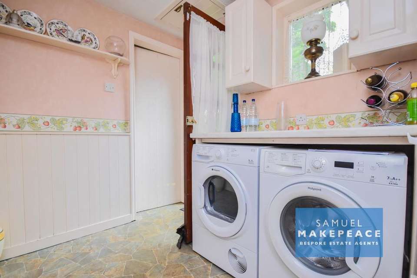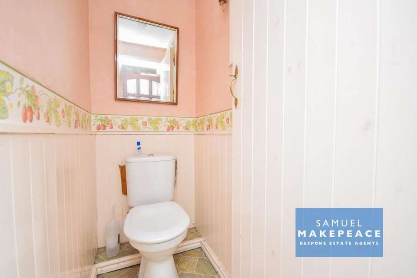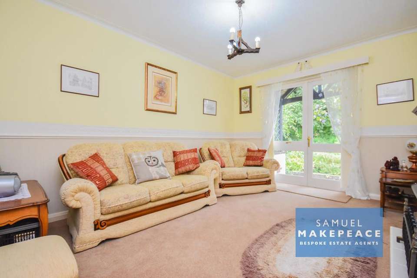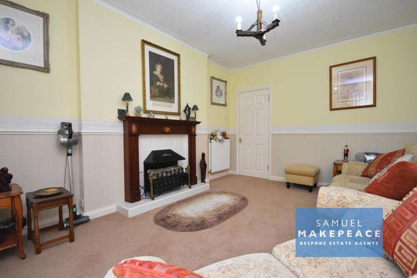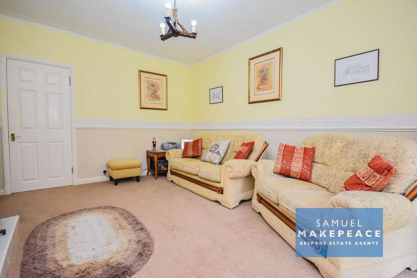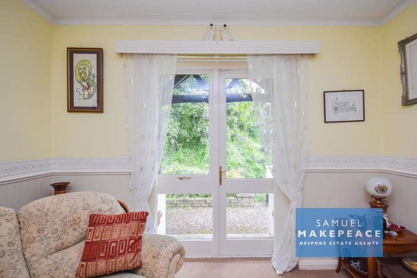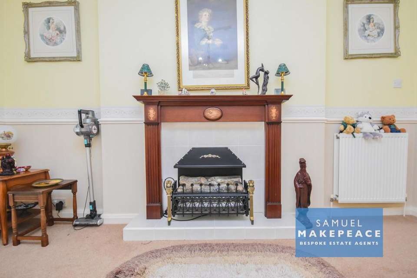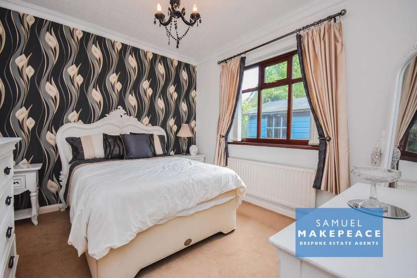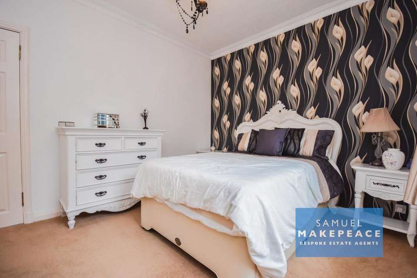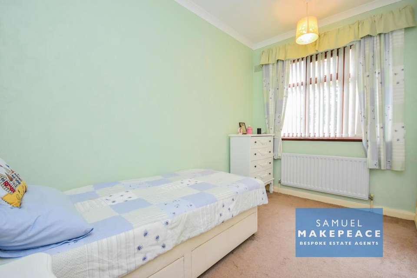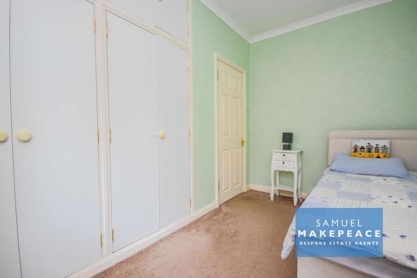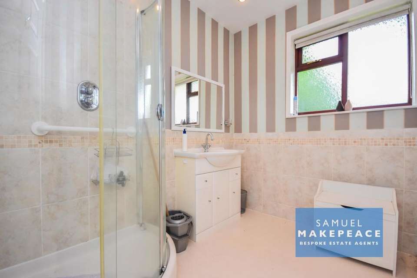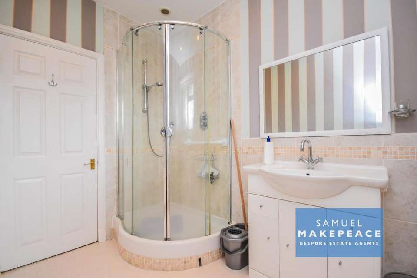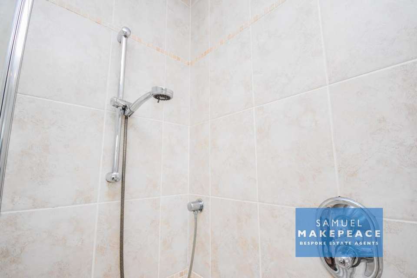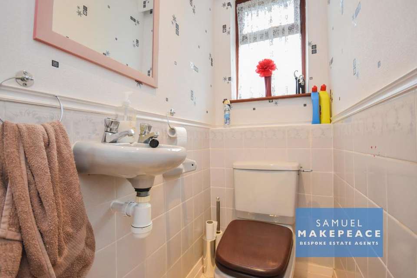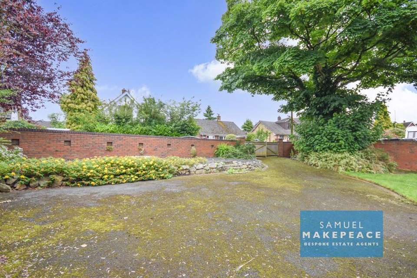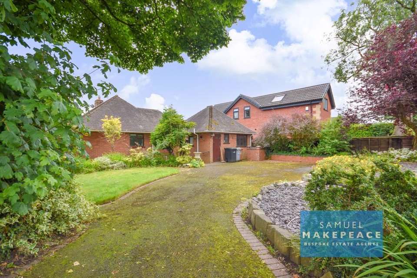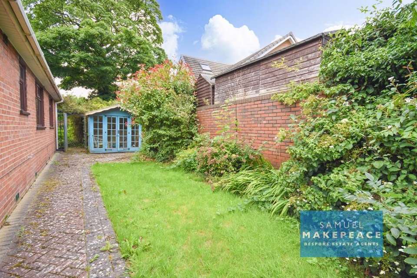3 bedroom detached bungalow for sale
bungalow
bedrooms
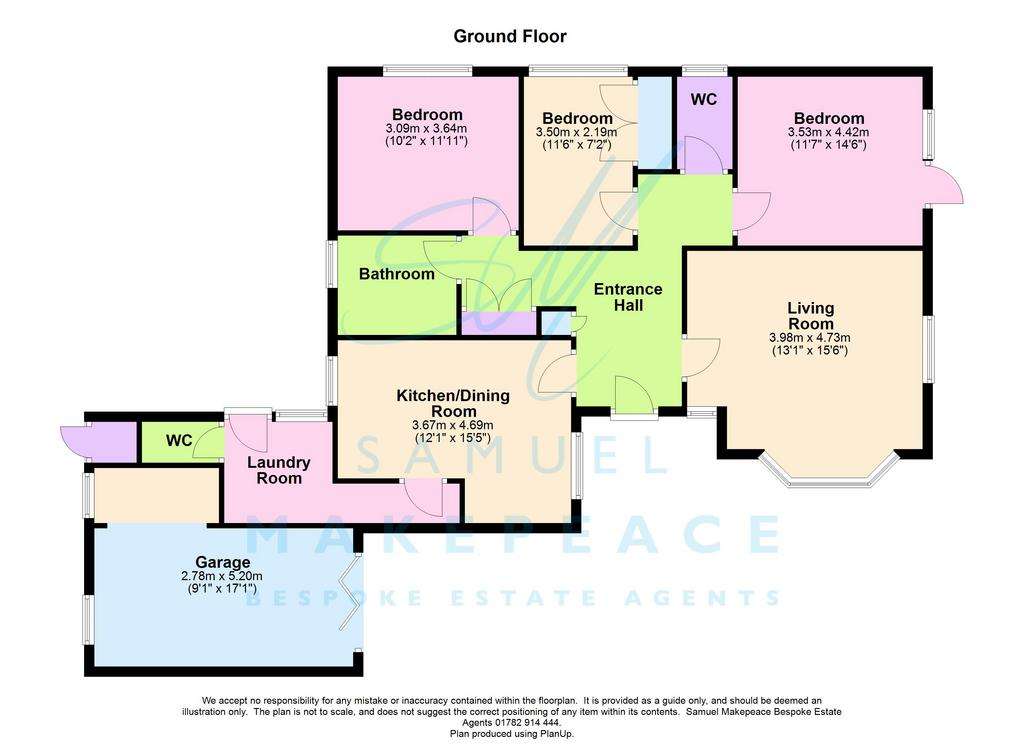
Property photos

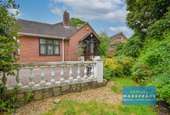
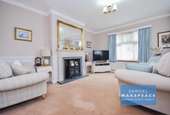
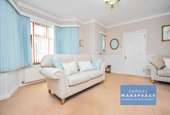
+31
Property description
There's always gonna be another mountain, always gonna want to make it move! Shall we re-phrase these lyrics? Lets try... there's not gonna be another mountain, nothing else that's gonna make you move! We like this version better, as we present to you a superb detached bungalow on THE MOUNT, located proudly in semi-rural Scholar Green. This home has been well maintained throughout and is presented immaculately. There is ample living accommodation on offer, having a spacious lounge with a bay window, a kitchen/diner and the convenience of having a separate laundry room and WC. There are three great-sized bedrooms available and a family bathroom. This property is the epitome of ideal single storey living. Externally the home benefits from extensive manicured wrap around gardens, plenty of off-road parking and even a summer house. The lyrics say it ain't about how fast you get there... but in our version of the song, and how popular we expect this home to be... it's most definitely ALL about how fast you get there! CONTACT SAMUEL MAKEPEACE BESPOKE ESTATE AGENTS TODAY...
ROOM DETAILS
INTERIOR
Entrance Hall
Door to the front aspect, cloakroom cupboard, cupboard and radiator.
Lounge
Double glazed bay window to the front aspect, double glazed window to the side aspect. Multifuel fireplace and two radiators.
Kitchen
Double glazed window to the side aspects. A range of fitted wall and base units with work surfaces and tiled splashback. Sink, drainer and half bowl, built under the cooker, electric hob, and cooker hood. Integrated fridge. Radiator.
Utility
Double glazed window to side aspect and door to rear garden. Work surfaces, spaces for washing machines and dryer. Tiled flooring.
WC
Double glazed window to the side aspect. Low level WC and tiled flooring.
Garage
Internal garage door with bi-folding wooden garage doors. Window to rear with separate open cupboard.
Bedroom One
Double glazed window to the rear aspect and radiator.
Bedroom Two
Double glazed window and door to the side aspect, fireplace and radiator.
Bedroom Three
Double glazed window to the rear aspect, fitted wardrobe and radiator.
Bathroom
Double glazed window, Shower cubicle, hand wash basin and vanity. Part tiled walls, vinyl flooring, extractor fan and radiator.
WC
Double glazed window. Low level WC, hand wash basin and tiled wall and flooring. Extractor fan and radiator.
EXTERIOR
Front
Wrap around the enclosed garden with a paved driveway and lawn to the front.
Rear
Flowing straight on from the front to the side is a paved path with lawn and decorative shrubs and a wooden summer house. Through gated access into the rear is paved, lawn and slate pebble areas with decorative shrubs and trees. Double gated access to road at the rear. Out house also has access to the new combi boiler.
Council tax band: E
ROOM DETAILS
INTERIOR
Entrance Hall
Door to the front aspect, cloakroom cupboard, cupboard and radiator.
Lounge
Double glazed bay window to the front aspect, double glazed window to the side aspect. Multifuel fireplace and two radiators.
Kitchen
Double glazed window to the side aspects. A range of fitted wall and base units with work surfaces and tiled splashback. Sink, drainer and half bowl, built under the cooker, electric hob, and cooker hood. Integrated fridge. Radiator.
Utility
Double glazed window to side aspect and door to rear garden. Work surfaces, spaces for washing machines and dryer. Tiled flooring.
WC
Double glazed window to the side aspect. Low level WC and tiled flooring.
Garage
Internal garage door with bi-folding wooden garage doors. Window to rear with separate open cupboard.
Bedroom One
Double glazed window to the rear aspect and radiator.
Bedroom Two
Double glazed window and door to the side aspect, fireplace and radiator.
Bedroom Three
Double glazed window to the rear aspect, fitted wardrobe and radiator.
Bathroom
Double glazed window, Shower cubicle, hand wash basin and vanity. Part tiled walls, vinyl flooring, extractor fan and radiator.
WC
Double glazed window. Low level WC, hand wash basin and tiled wall and flooring. Extractor fan and radiator.
EXTERIOR
Front
Wrap around the enclosed garden with a paved driveway and lawn to the front.
Rear
Flowing straight on from the front to the side is a paved path with lawn and decorative shrubs and a wooden summer house. Through gated access into the rear is paved, lawn and slate pebble areas with decorative shrubs and trees. Double gated access to road at the rear. Out house also has access to the new combi boiler.
Council tax band: E
Interested in this property?
Council tax
First listed
Over a month agoMarketed by
Samuel Makepeace Bespoke Estate Agents - Kidsgrove 14 Heathcote Street, Kidsgrove, Stoke-on-Trent ST7 4AAPlacebuzz mortgage repayment calculator
Monthly repayment
The Est. Mortgage is for a 25 years repayment mortgage based on a 10% deposit and a 5.5% annual interest. It is only intended as a guide. Make sure you obtain accurate figures from your lender before committing to any mortgage. Your home may be repossessed if you do not keep up repayments on a mortgage.
- Streetview
DISCLAIMER: Property descriptions and related information displayed on this page are marketing materials provided by Samuel Makepeace Bespoke Estate Agents - Kidsgrove. Placebuzz does not warrant or accept any responsibility for the accuracy or completeness of the property descriptions or related information provided here and they do not constitute property particulars. Please contact Samuel Makepeace Bespoke Estate Agents - Kidsgrove for full details and further information.





