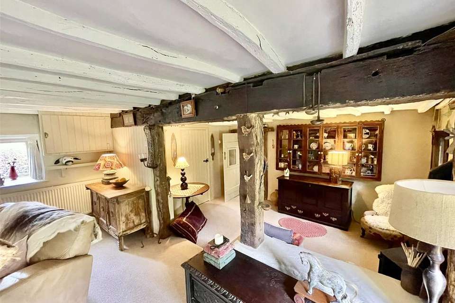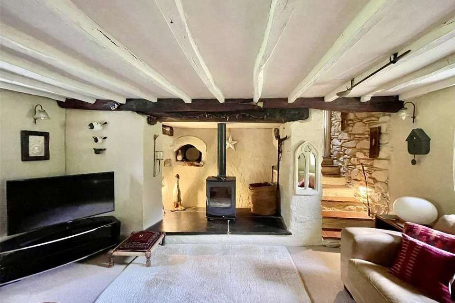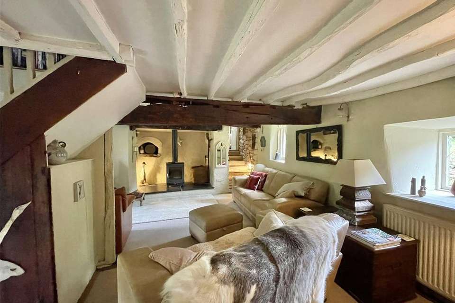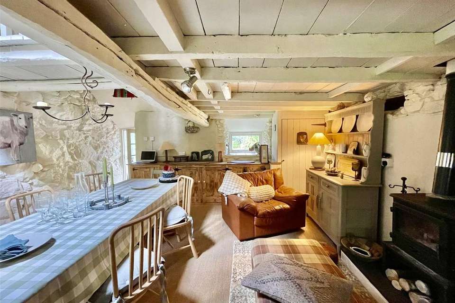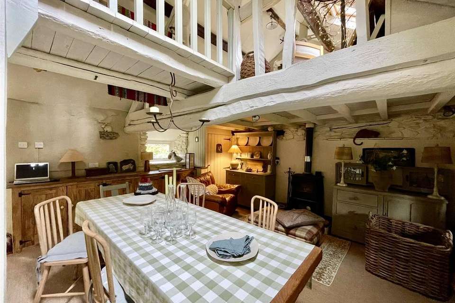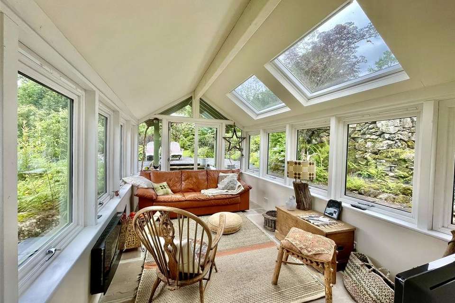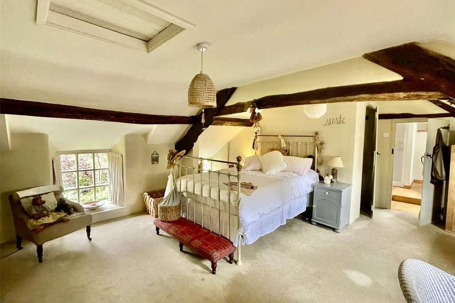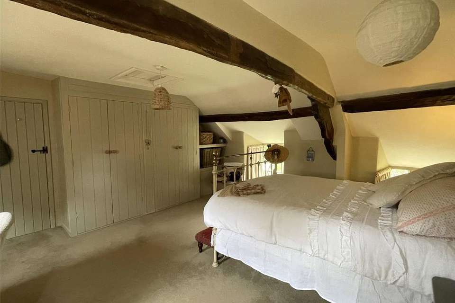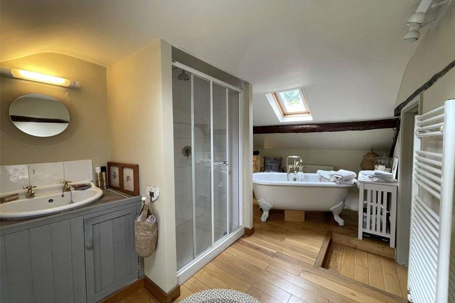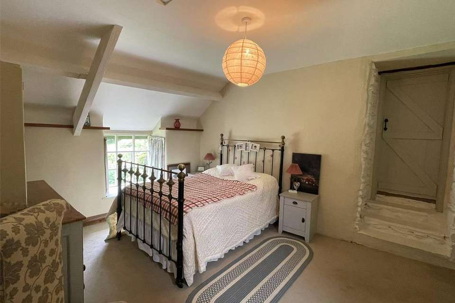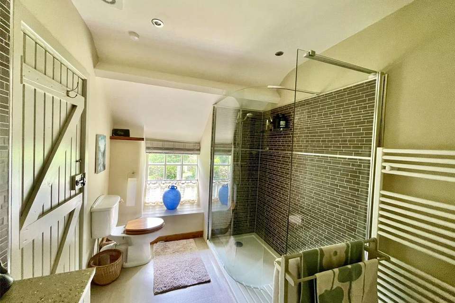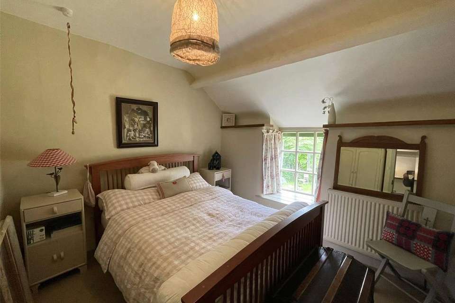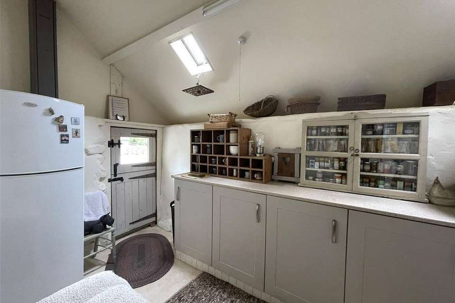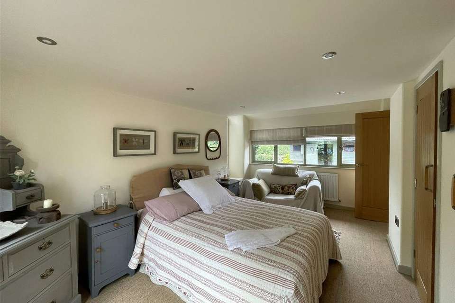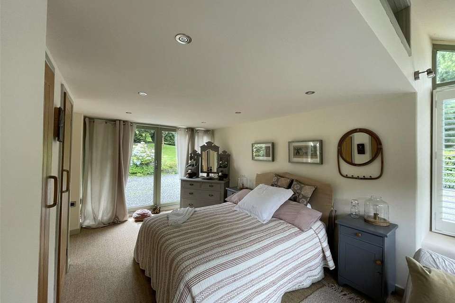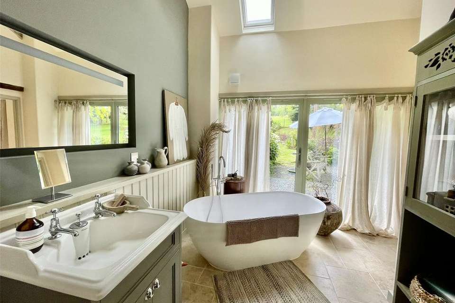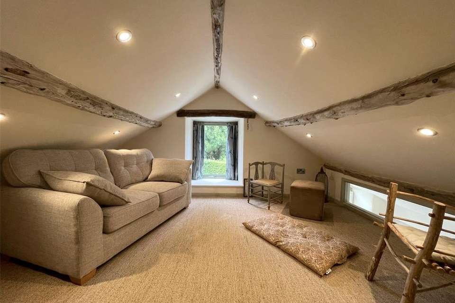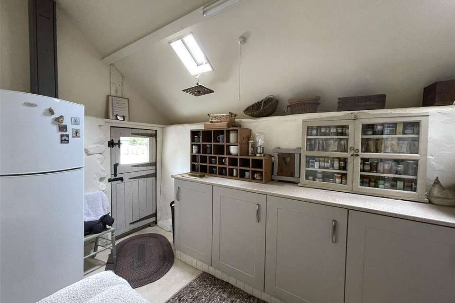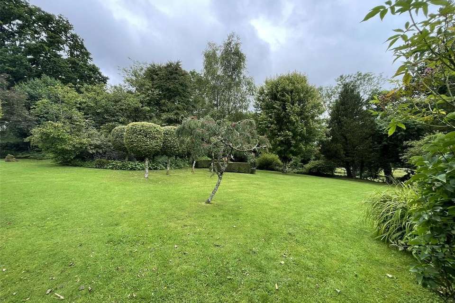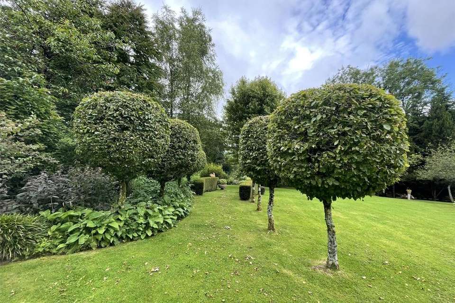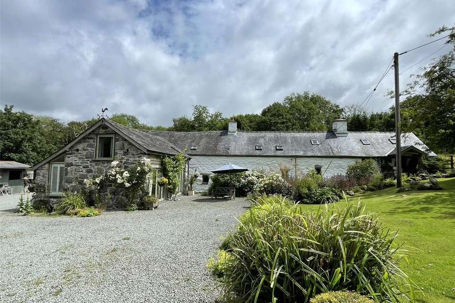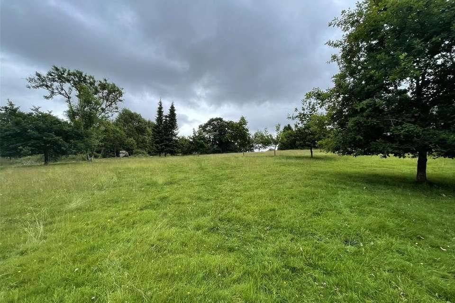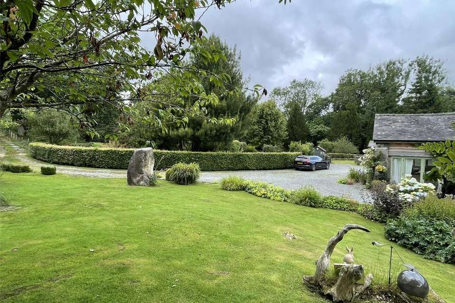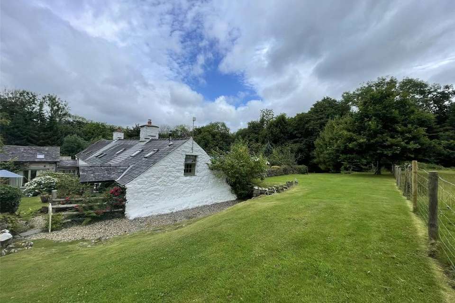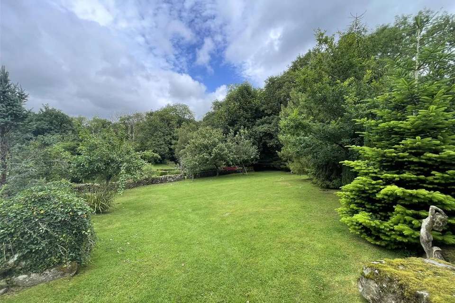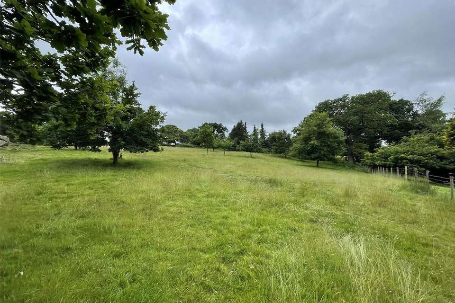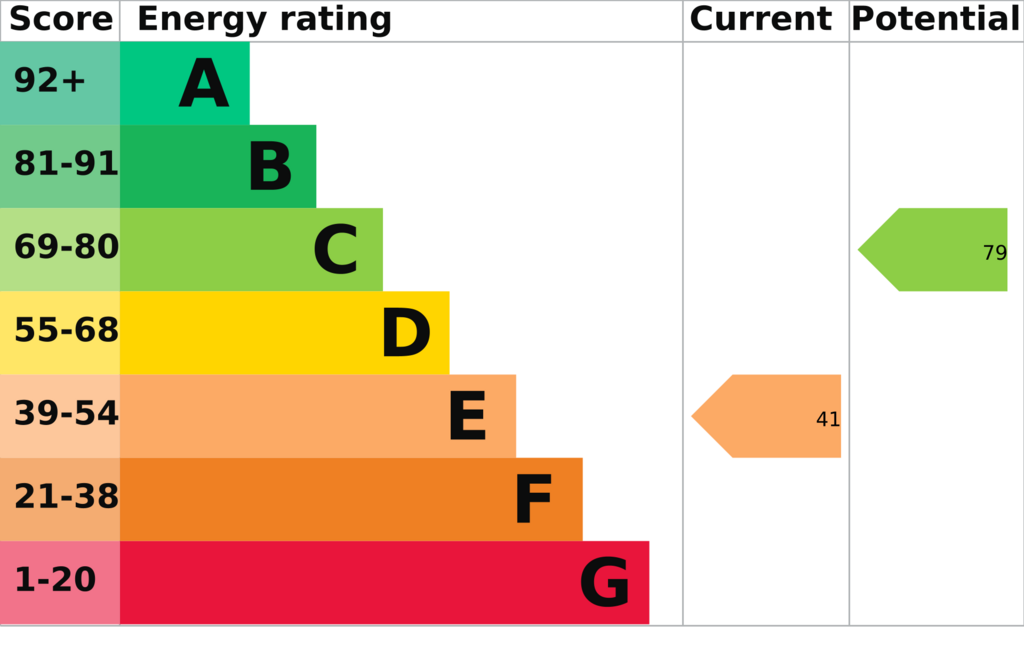4 bedroom detached house for sale
detached house
bedrooms
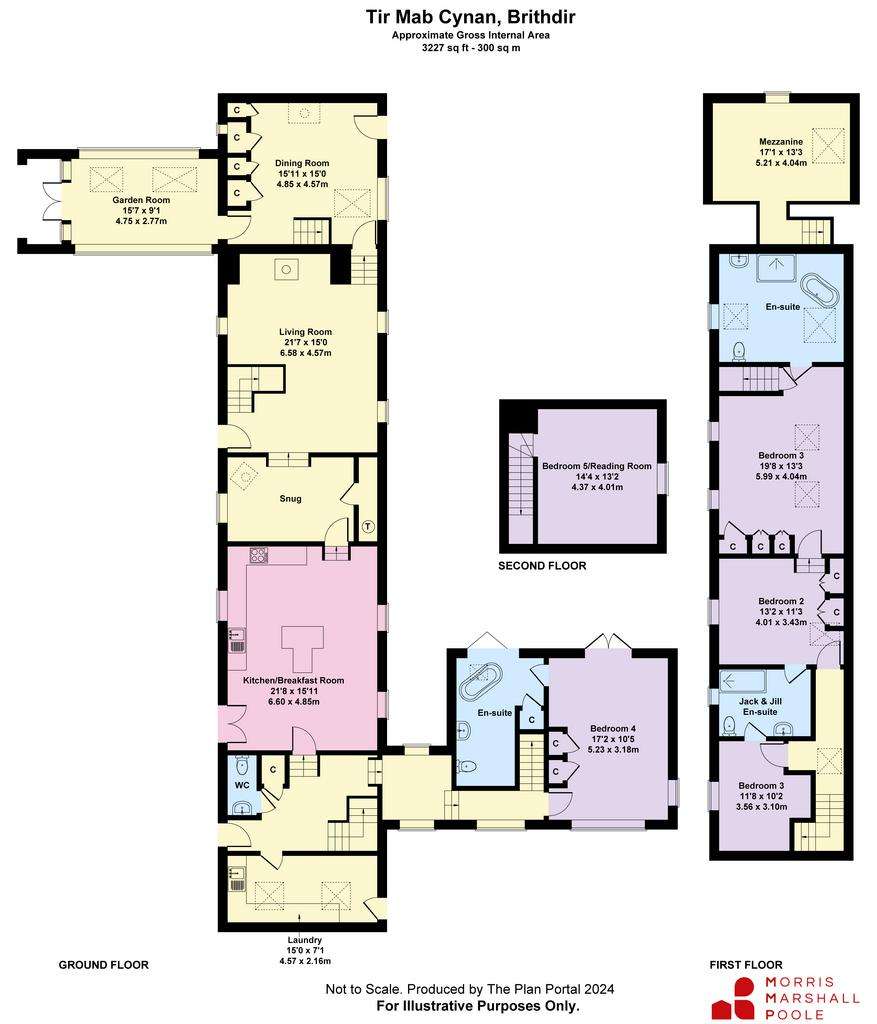
Property photos

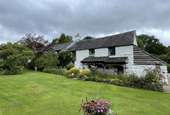
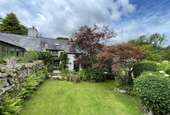
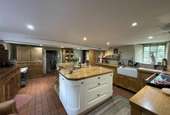
+31
Property description
Tir Mab Cynan is an unique characterful home set in quiet rural location yet only 10 minutes from Dolgellau. It offers very well appointed accommodation with many interesting family rooms. Set in the traditional Welsh Longhouse deisgn, the accommodation flows exceptionally well and Internal Inspection is Recommended.
The property is of stone construction under a slated roof and no expense has been spared in its maintenance and upkeep. The presentation is worthy of any country house magazine. It is set in a pretty glade within an easy walk of the village of Brithdir and benefits from paddock, gardens and grounds which total about 5 acres. It further offers 3 Loose Boxes and former Menage (could be reinstated, now down to lawn).
Of enormous character, almost impossible to adequately describe, the current owners have used every nook and cranny to the best effect. The superb accommodation, ideal for a discerning purchaser, briefly compries:
Ground Floor:
Breakfast Kitchen (21'8 x 15'11); French doors to garden and verandah, 3 windows, exposed beams, ceiling spotlights. Very attractive fitted kitchen in cream with bespoke oak worksurfaces including dining bar. Space for Rangemaster cooker, cooker hood over, central island servery, quarry tiled floor, plumbing for dishwasher.
Snug ( 8'4x12'9); radiator, exposed beams, woodburning stove on slate hearth, Maintenance Cupboard housing oil fired central heating boiler, filtration system, hot water tank.
Sitting Room (21'7 x 16'); 3 windows, large inglenook fireplace housing woodburner and slate hearth, original bread oven, radiator, understairs cupboard.
Dining Room (15'11 x 15'); doors off to Garden Room. External door, 2 windows, woodburner on slate hearth. Range of low built-in cupboards, secondary storage cupboard, exposed stone wall. Ladder stairs leading up to
Mezzanine Room (14'4 x 13'2); window to garden view, 2 velux windows, vaulted ceiling, exposed floorboards and trusses.
Garden Room (15'7 x 9'1); French doors to front, 2 Velux windows and windows to each side, low TV unit and sandstone flooring.
Stairs from Sitting Room to
Bedroom 1 (19'8 x 13'3); 2 windows, 2 Velux windows, Loft Access, exposed beams, 2 double built-in wardrobes, 2 radiators.
En-suite Bathroom; 2 Velux windows and low window to garden view, vanity wash basin, shaver point, dual shower cubicle, free standing roll top bath with mixer shower attachment, low flush WC, heated towel rail, high gloss oak flooring.
Bedroom 2 (door to Bedroom 1) (13'3 x 11'3); velux and window to garden, 2 fitted double wardrobes, radiator.
Bedroom 3 (11'8 x 10'2); radiator, exposed beams.
Both Bedroom 2 and Bedroom 3 have access to
Shower Room; Loft Access, dim lights, dual shower cubicle, vanity wash basin, LED illuminated mirror, low flush WC, heated towel rail, radiator, non-slip flooring.
Bedrooms 2 and 3 lead out to
Landing; Velux window, exposed beams and trusses.
From Kitchen, Hall; external door, deep understairs storage cupboard, radiator.
Cloakroom; low flush WC, radiator, pedestal wash basin.
Laundry (16' x 7'1); stable door leading out to yard with Loose Boxes, 2 sky lights, plumbing for automatic washing machine, composite sink and drainer, range of fitted base units with granite effect worksurfaces.
Inner Hallway; leading to Barn accommodation.
Bedroom 4 (17'2 x 10'5); windows to rear and side, pair of French doors to side, 2 built-in full height wardrobes, radiator.
En-suite Bathroom; French doors and Velux window, free standing bath with pedestal shower mixer attached, a high ceiling with exposed beams and vaulted finish, low flush WC, vanity wash basin, LED illuminated mirror, heated towel rail, radiator, tiled floor.
From Inner Halllway; stairs up to
Bedroom 5 (14'4 x 13'2); currently used as a quiet Reading Room, exposed beams and A frame vaulted ceiling.
The gardens, grounds and paddock extend in total to about 5 acres, half of that being the paddock. This is predominantly level with a small grove of young oak trees and more mature trees giving good shelter. A slim wooded area to the east offes a very pleasant back drop to the attractive gardens. To the front is a sun terrace with floral borders and lawn. Stone built former Pig Sty offering good storage and used at present for family barbeques. A further lawned area is found beyond the front garden, this leads down to the plunge pool and woodland. This then returns alongside the former menage to a pleasant lawned area intersposed with ornamental trees and flowering shrubs. There is a short stretch of Public Footpath skirting the garden here, for about 100 yards. The gravelled driveway bisects the garden leading to a wide gravelled apron bordered by the house and the stables. Behind is 2 useful store sheds with wide dual width Utility Shed. A further lawn is noted above the house which links the driveway, paddock and principle gardens. Numerous fully stocked floral borders and soft fruit bushes.
The property is of stone construction under a slated roof and no expense has been spared in its maintenance and upkeep. The presentation is worthy of any country house magazine. It is set in a pretty glade within an easy walk of the village of Brithdir and benefits from paddock, gardens and grounds which total about 5 acres. It further offers 3 Loose Boxes and former Menage (could be reinstated, now down to lawn).
Of enormous character, almost impossible to adequately describe, the current owners have used every nook and cranny to the best effect. The superb accommodation, ideal for a discerning purchaser, briefly compries:
Ground Floor:
Breakfast Kitchen (21'8 x 15'11); French doors to garden and verandah, 3 windows, exposed beams, ceiling spotlights. Very attractive fitted kitchen in cream with bespoke oak worksurfaces including dining bar. Space for Rangemaster cooker, cooker hood over, central island servery, quarry tiled floor, plumbing for dishwasher.
Snug ( 8'4x12'9); radiator, exposed beams, woodburning stove on slate hearth, Maintenance Cupboard housing oil fired central heating boiler, filtration system, hot water tank.
Sitting Room (21'7 x 16'); 3 windows, large inglenook fireplace housing woodburner and slate hearth, original bread oven, radiator, understairs cupboard.
Dining Room (15'11 x 15'); doors off to Garden Room. External door, 2 windows, woodburner on slate hearth. Range of low built-in cupboards, secondary storage cupboard, exposed stone wall. Ladder stairs leading up to
Mezzanine Room (14'4 x 13'2); window to garden view, 2 velux windows, vaulted ceiling, exposed floorboards and trusses.
Garden Room (15'7 x 9'1); French doors to front, 2 Velux windows and windows to each side, low TV unit and sandstone flooring.
Stairs from Sitting Room to
Bedroom 1 (19'8 x 13'3); 2 windows, 2 Velux windows, Loft Access, exposed beams, 2 double built-in wardrobes, 2 radiators.
En-suite Bathroom; 2 Velux windows and low window to garden view, vanity wash basin, shaver point, dual shower cubicle, free standing roll top bath with mixer shower attachment, low flush WC, heated towel rail, high gloss oak flooring.
Bedroom 2 (door to Bedroom 1) (13'3 x 11'3); velux and window to garden, 2 fitted double wardrobes, radiator.
Bedroom 3 (11'8 x 10'2); radiator, exposed beams.
Both Bedroom 2 and Bedroom 3 have access to
Shower Room; Loft Access, dim lights, dual shower cubicle, vanity wash basin, LED illuminated mirror, low flush WC, heated towel rail, radiator, non-slip flooring.
Bedrooms 2 and 3 lead out to
Landing; Velux window, exposed beams and trusses.
From Kitchen, Hall; external door, deep understairs storage cupboard, radiator.
Cloakroom; low flush WC, radiator, pedestal wash basin.
Laundry (16' x 7'1); stable door leading out to yard with Loose Boxes, 2 sky lights, plumbing for automatic washing machine, composite sink and drainer, range of fitted base units with granite effect worksurfaces.
Inner Hallway; leading to Barn accommodation.
Bedroom 4 (17'2 x 10'5); windows to rear and side, pair of French doors to side, 2 built-in full height wardrobes, radiator.
En-suite Bathroom; French doors and Velux window, free standing bath with pedestal shower mixer attached, a high ceiling with exposed beams and vaulted finish, low flush WC, vanity wash basin, LED illuminated mirror, heated towel rail, radiator, tiled floor.
From Inner Halllway; stairs up to
Bedroom 5 (14'4 x 13'2); currently used as a quiet Reading Room, exposed beams and A frame vaulted ceiling.
The gardens, grounds and paddock extend in total to about 5 acres, half of that being the paddock. This is predominantly level with a small grove of young oak trees and more mature trees giving good shelter. A slim wooded area to the east offes a very pleasant back drop to the attractive gardens. To the front is a sun terrace with floral borders and lawn. Stone built former Pig Sty offering good storage and used at present for family barbeques. A further lawned area is found beyond the front garden, this leads down to the plunge pool and woodland. This then returns alongside the former menage to a pleasant lawned area intersposed with ornamental trees and flowering shrubs. There is a short stretch of Public Footpath skirting the garden here, for about 100 yards. The gravelled driveway bisects the garden leading to a wide gravelled apron bordered by the house and the stables. Behind is 2 useful store sheds with wide dual width Utility Shed. A further lawn is noted above the house which links the driveway, paddock and principle gardens. Numerous fully stocked floral borders and soft fruit bushes.
Interested in this property?
Council tax
First listed
Over a month agoEnergy Performance Certificate
Marketed by
Morris Marshall & Poole - Machynlleth 16 Maengwyn Street Machynlleth SY20 8DTPlacebuzz mortgage repayment calculator
Monthly repayment
The Est. Mortgage is for a 25 years repayment mortgage based on a 10% deposit and a 5.5% annual interest. It is only intended as a guide. Make sure you obtain accurate figures from your lender before committing to any mortgage. Your home may be repossessed if you do not keep up repayments on a mortgage.
- Streetview
DISCLAIMER: Property descriptions and related information displayed on this page are marketing materials provided by Morris Marshall & Poole - Machynlleth. Placebuzz does not warrant or accept any responsibility for the accuracy or completeness of the property descriptions or related information provided here and they do not constitute property particulars. Please contact Morris Marshall & Poole - Machynlleth for full details and further information.






