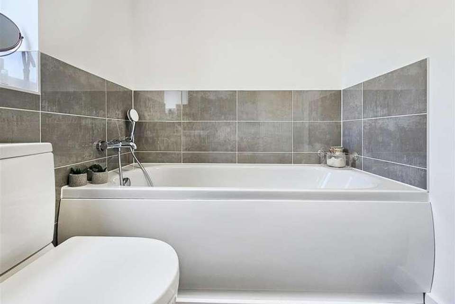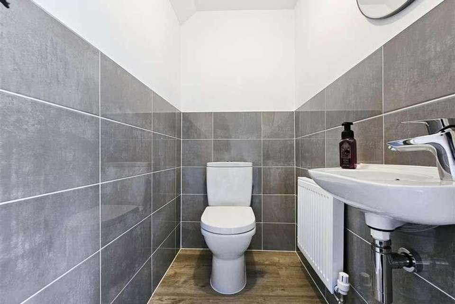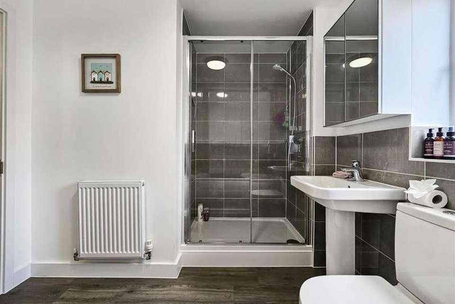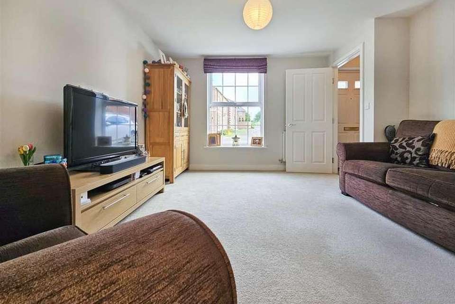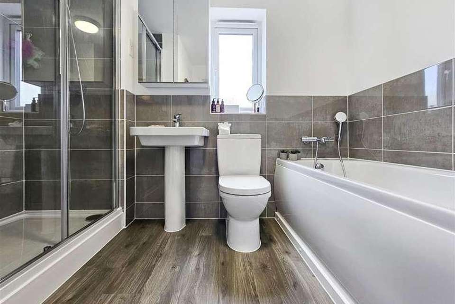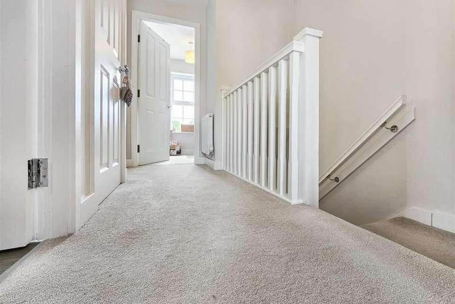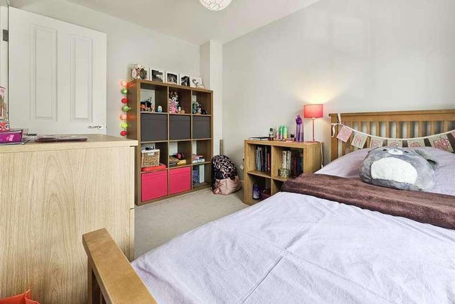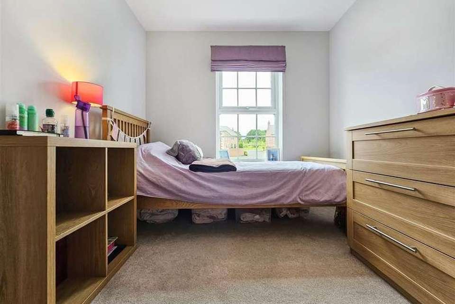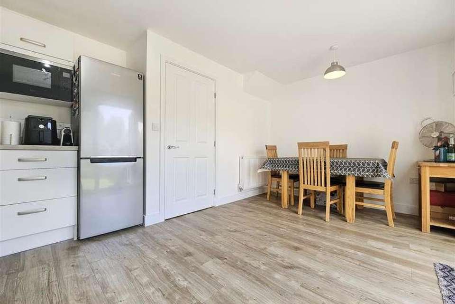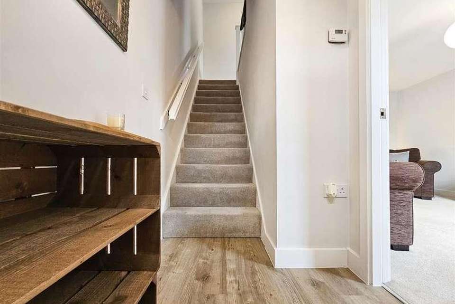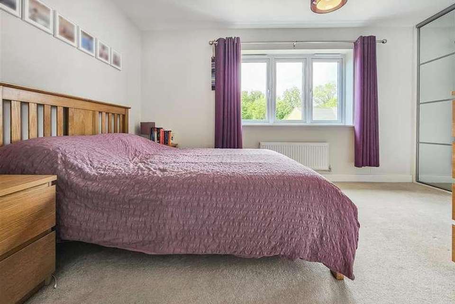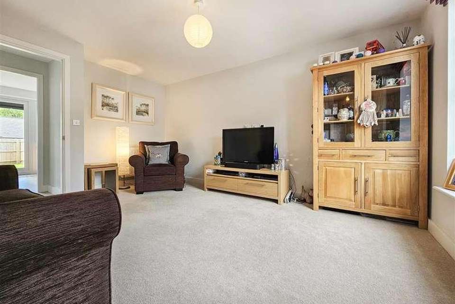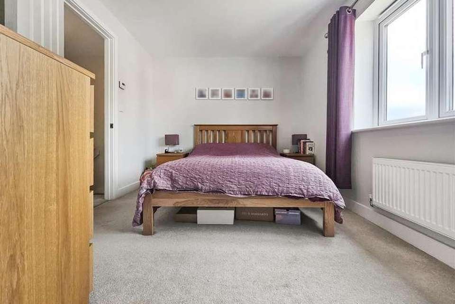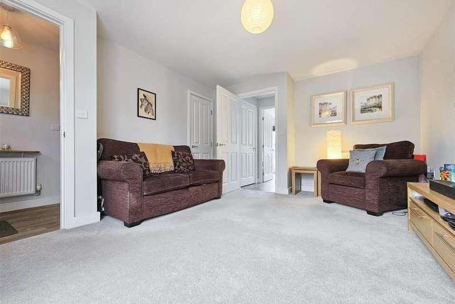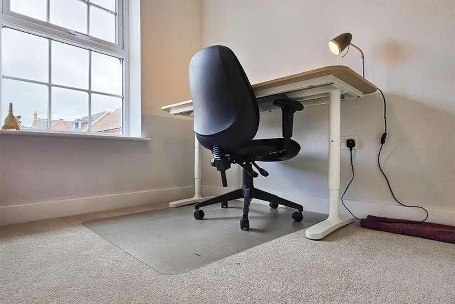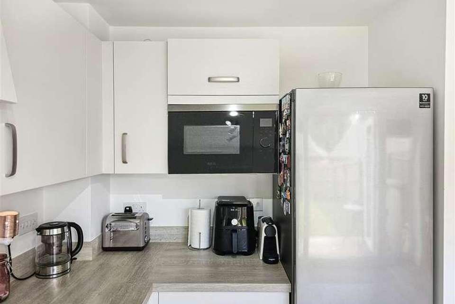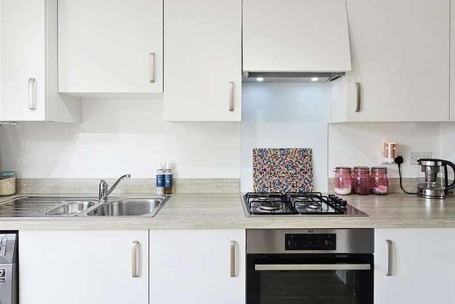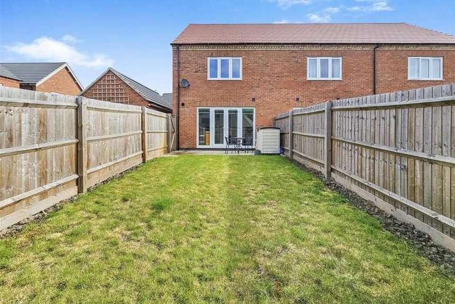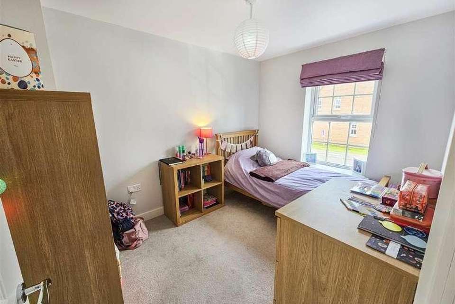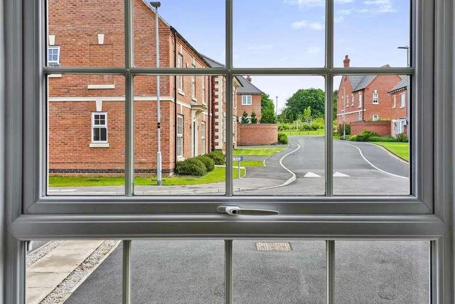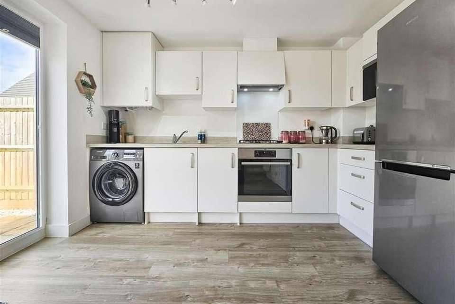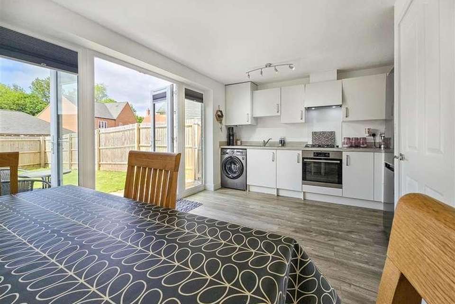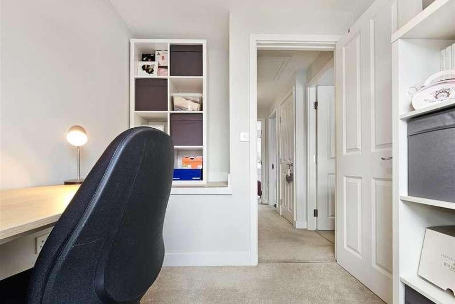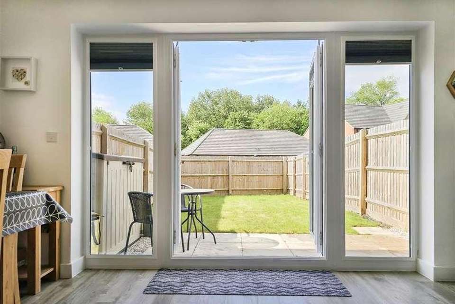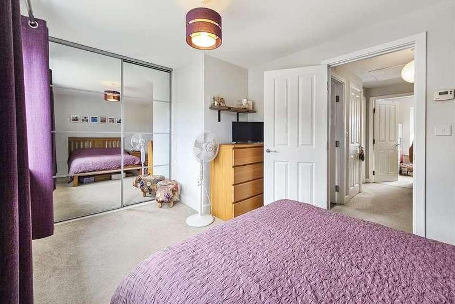3 bedroom end of terrace house for sale
Blackfordby, DE11terraced house
bedrooms
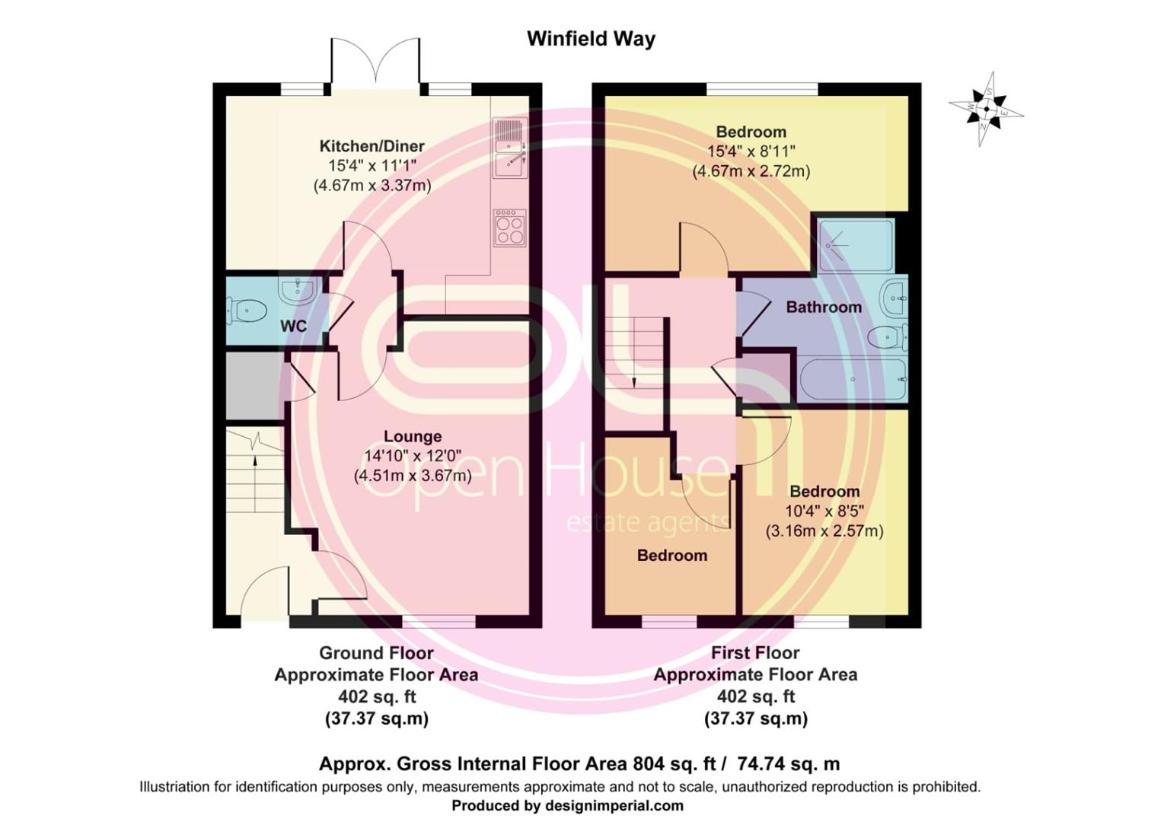
Property photos

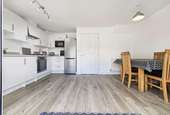
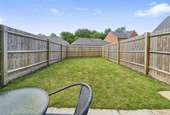
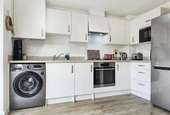
+25
Property description
For sale with no upwards chain, and set in the sought-after village of Blackfordby, this property is perfectly located, as well as being well appointed, and finished to a high standard throughout. The home sits opposite the local park, meaning views from the front elevation are of greenery, and gets lots of natural light.The area is tranquil, yet amenities are still easily accessible with the property being close to Swadlincote Town Centre, and Ashbys Historic Market Town. The home is also within catchment of renowned schools, and great for commuters with the location being central, and the M42 nearby.Approach to the property is via the double driveway, where you see side access to the garden, and enter through a composite front door.The internal accommodation comprises:Welcoming Entrance Hall, with Amtico Flooring, neutral d?cor and giving access the first floor as well as the:Spacious lounge with thick pile carpet, and a large UPVC window with ample natural light and views to the local park. The room currently houses 2 double sofas, and all required furniture, highlighting the size. There is also access to useful understairs storage, and the room gives way to the internal hallway, and the:Guest Cloakroom WC with designer suite, including floating handwash basin and low-level WC. The walls are half tile, and the floor is again high quality Amtico.The large and well-appointed Kitchen / Diner is especially well-sized for a 3-bedroom property, perfect for modern living with its thoughtful design and stylish finish. There is a full range of upgraded wall and base units, space for a dining table, as well as French doors which provide easy access to the:South Facing Rear Garden, which has been beautifully landscaped, mainly laid with a patio seating area. There is a 6ft boundary fence for privacy, and the property is not overlooked due to the layout of the plots.Onto the first floor, the Landing is well sized with the feeling of space made greater by the spindled balustrade with also adds a touch of class. The Landing gives way to all three bedrooms, and the family bathroom.The Master Bedroom is a large double, with mirrored fronted double walk-in wardrobes, the second bedroom is also double, and third which is currently making a perfect office space, a particularly well sized single. All 3 bedrooms have high quality plush carpeting, and UPVC windows.The Family Bathroom is luxurious and features a four-piece white suite including a walk-in shower, WC, wash basin and a bath. There is polished slate effect tile to the shower and the splashback. The white bathroom suite and walls give a feel of cleanliness. The flooring is Amtico and there is a mirror fronted cabinet for convenience.
Interested in this property?
Council tax
First listed
Over a month agoBlackfordby, DE11
Marketed by
Open House 348a Manchester Road,Warrington,WA1 3RECall agent on 0333 015 5440
Placebuzz mortgage repayment calculator
Monthly repayment
The Est. Mortgage is for a 25 years repayment mortgage based on a 10% deposit and a 5.5% annual interest. It is only intended as a guide. Make sure you obtain accurate figures from your lender before committing to any mortgage. Your home may be repossessed if you do not keep up repayments on a mortgage.
Blackfordby, DE11 - Streetview
DISCLAIMER: Property descriptions and related information displayed on this page are marketing materials provided by Open House. Placebuzz does not warrant or accept any responsibility for the accuracy or completeness of the property descriptions or related information provided here and they do not constitute property particulars. Please contact Open House for full details and further information.





